This week, YIMBY toured the construction site at 1400 S Wabash Avenue, which will give rise to a 30-story mixed-use high rise in South Loop. Developed by CMK Companies, the 305-foot-tall tower will add to South Loop’s growing skyline cluster, alongside the 788-foot-tall 1000M apartment building rising nearby.
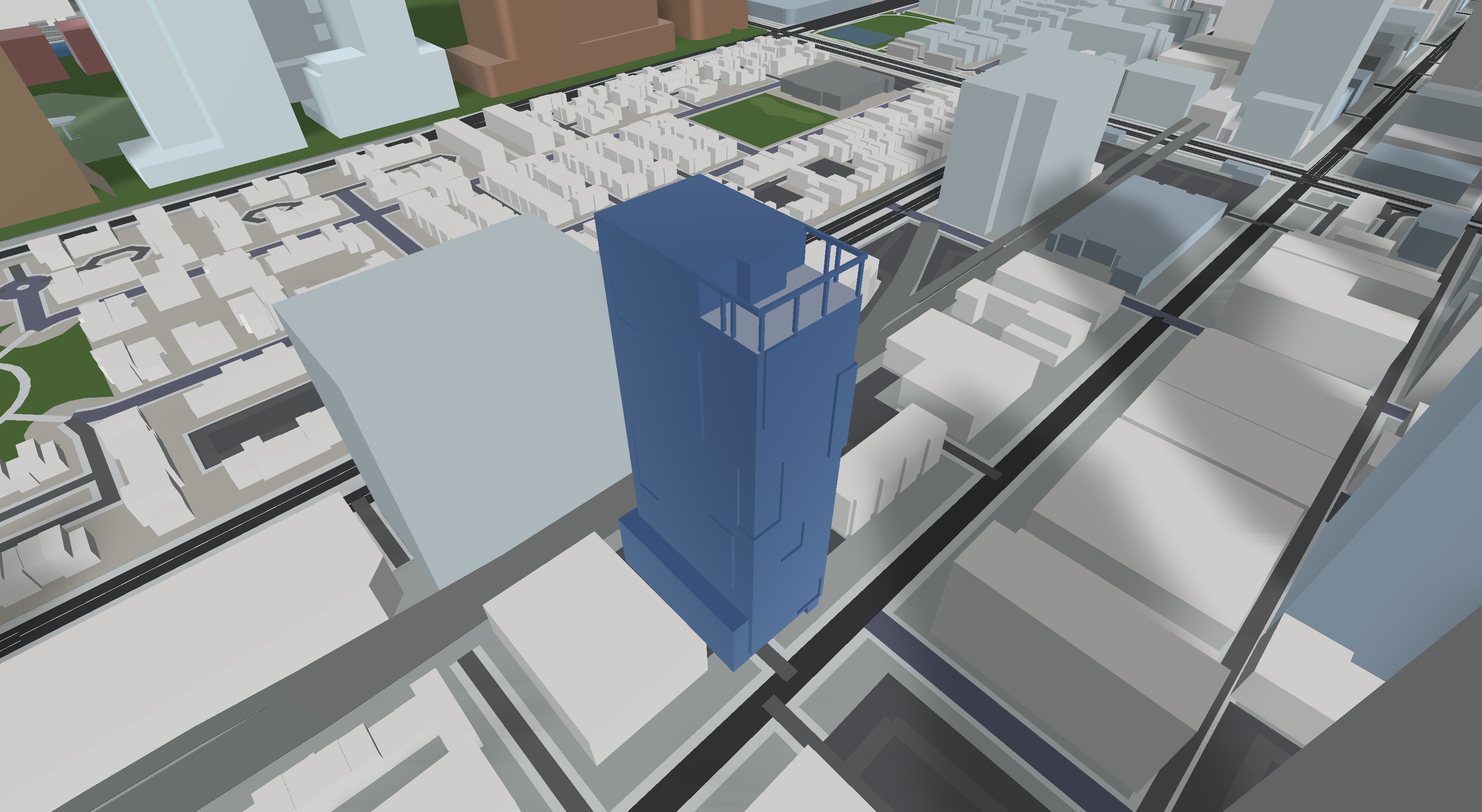
1400 S Wabash Avenue. Model by Jack Crawford
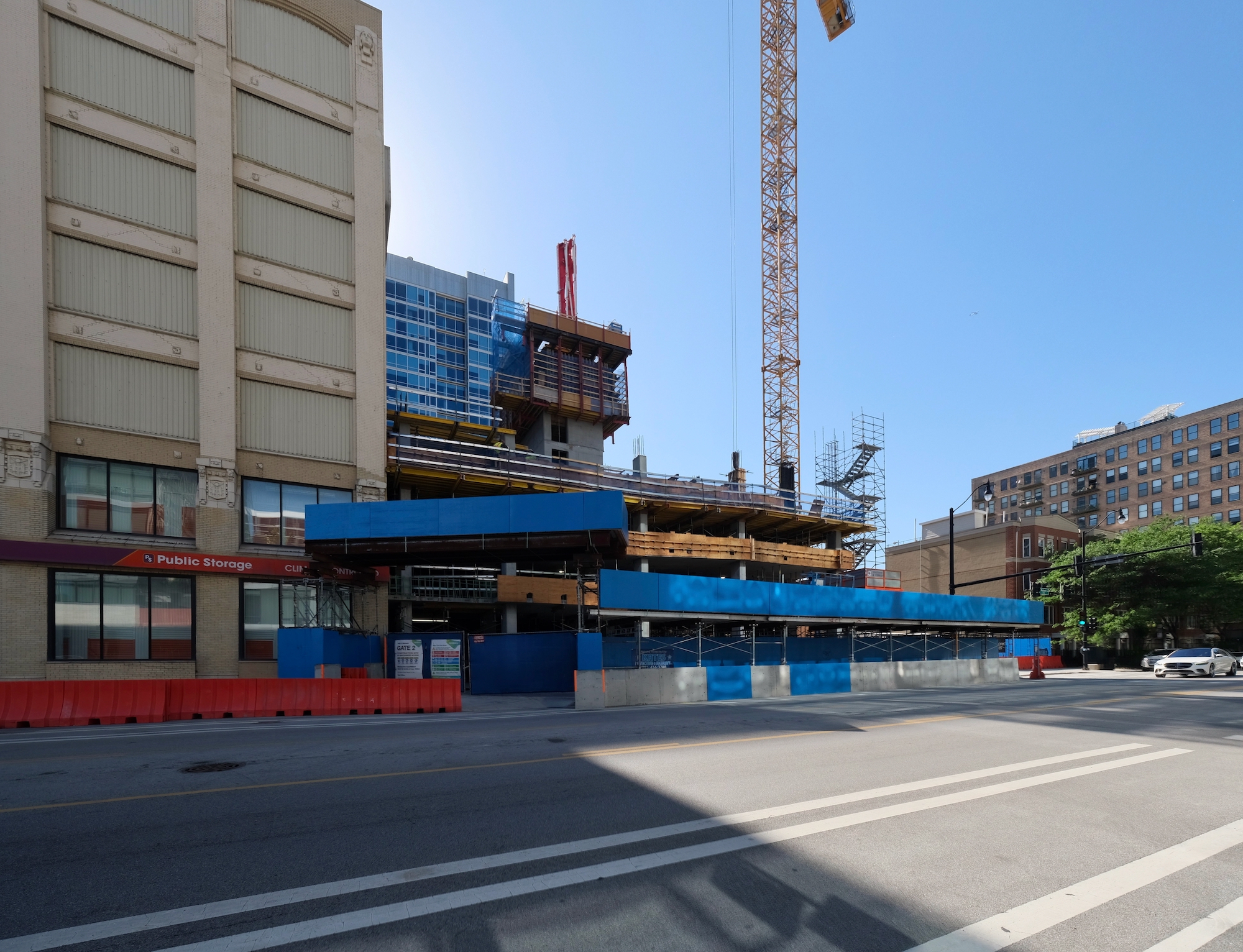
1400 S Wabash Avenue. Photo by Jack Crawford
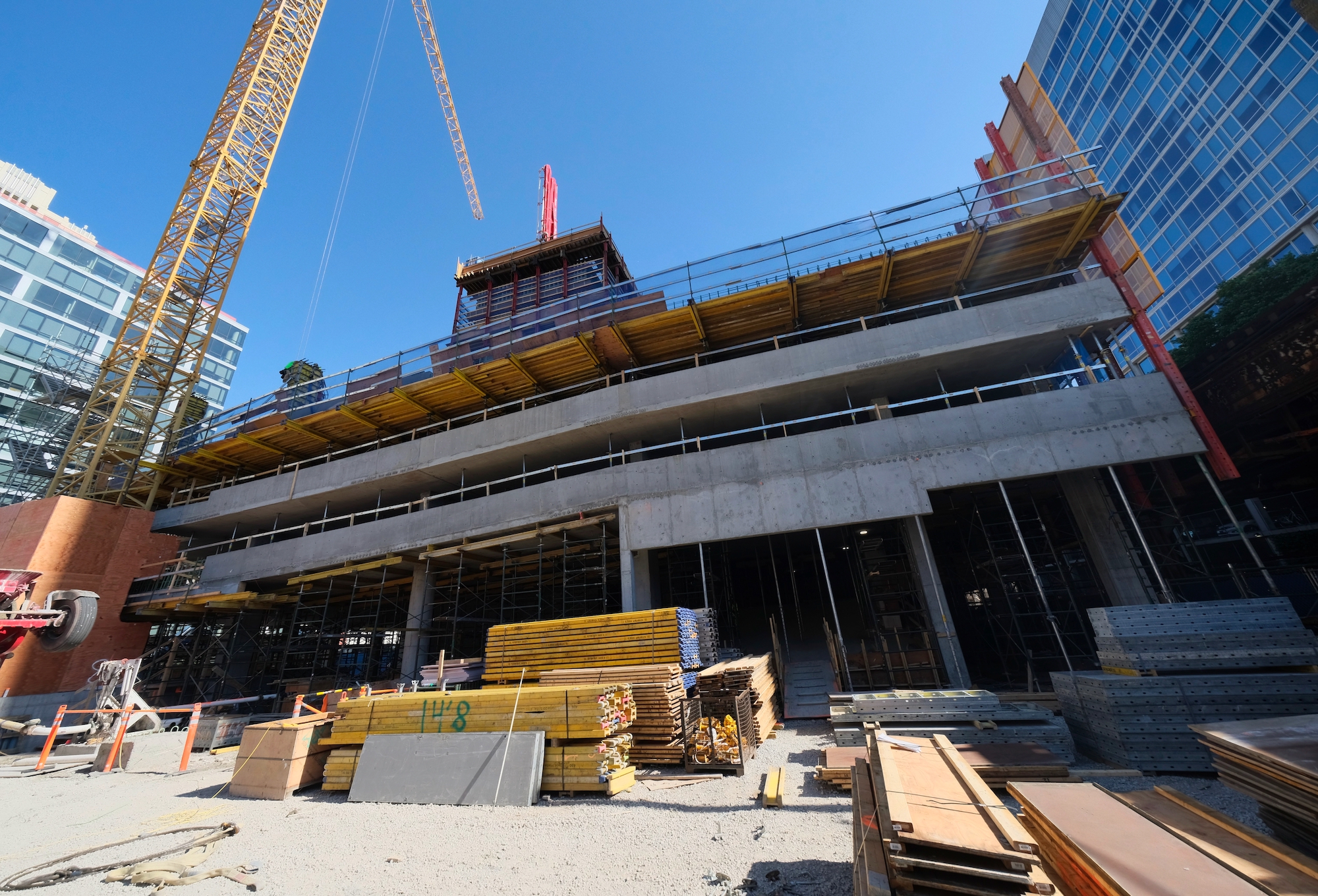
1400 S Wabash Avenue. Photo by Jack Crawford
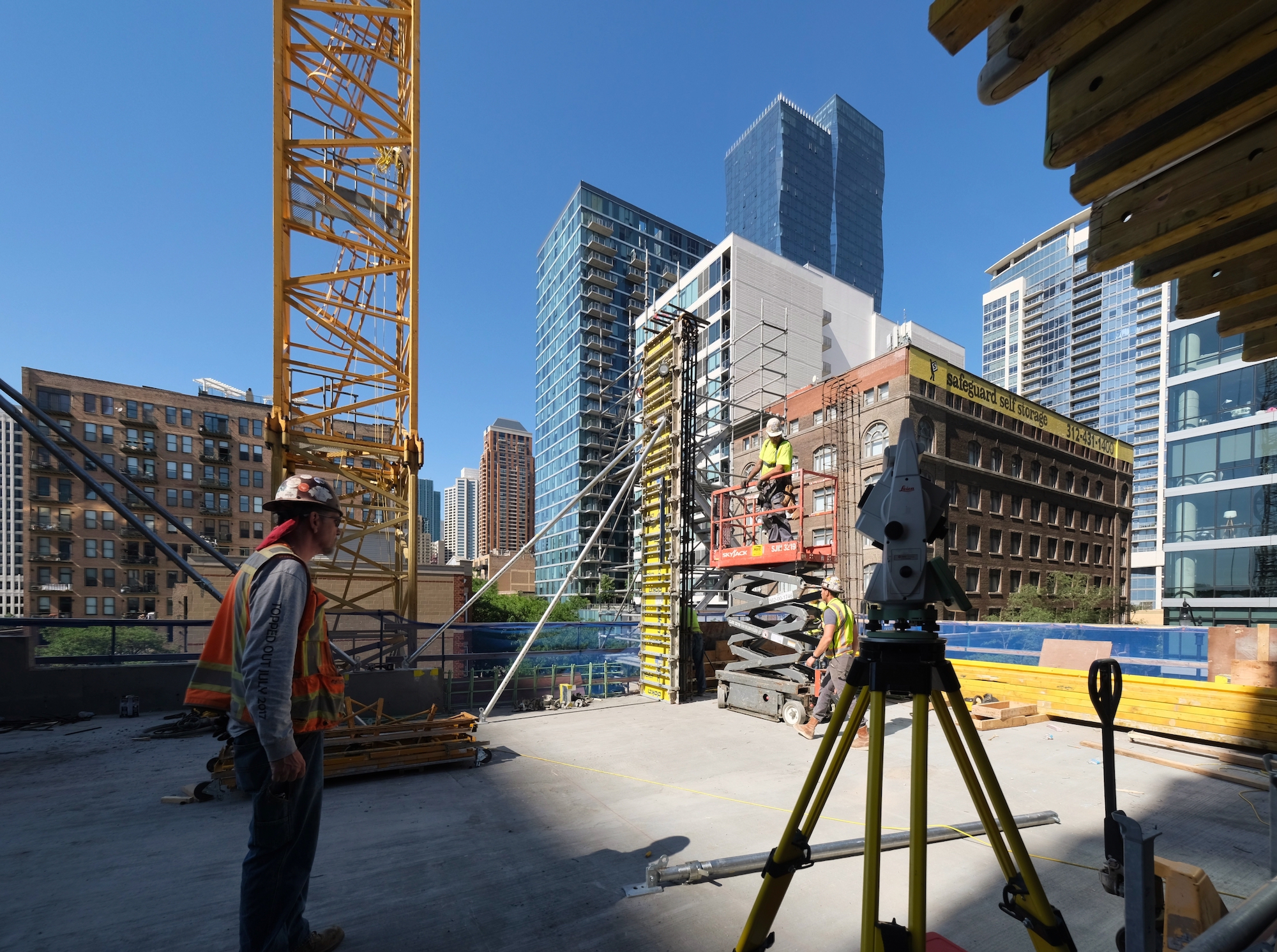
1400 S Wabash. Photo by Jack Crawford
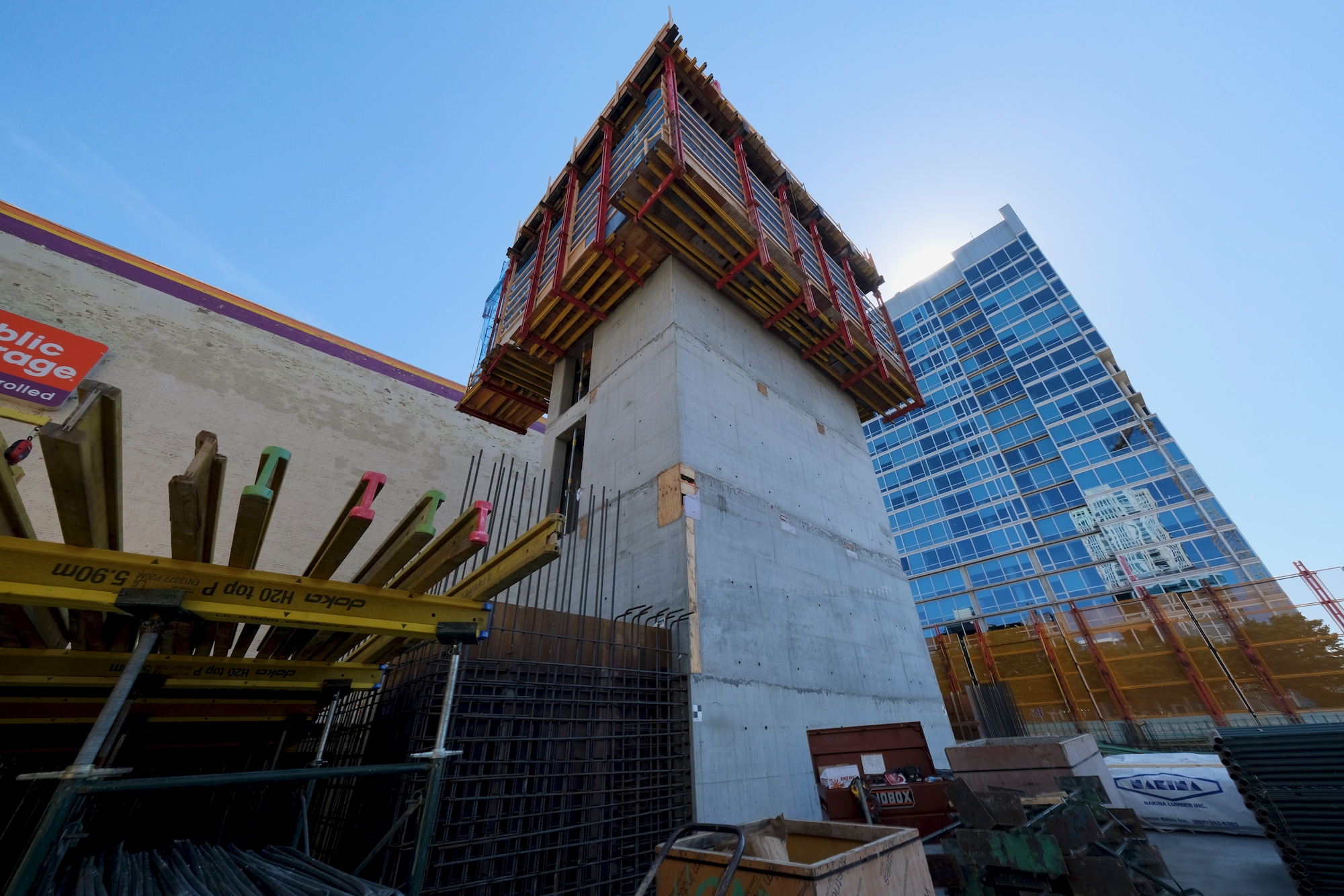
1400 S Wabash. Photo by Jack Crawford
There will be a ground-level retail component, topped by 299 for-rent apartments, varying in size between one- and three-bedroom floorplans. Select units will also come with private terraces, while all residents will have access to various amenities and building features.
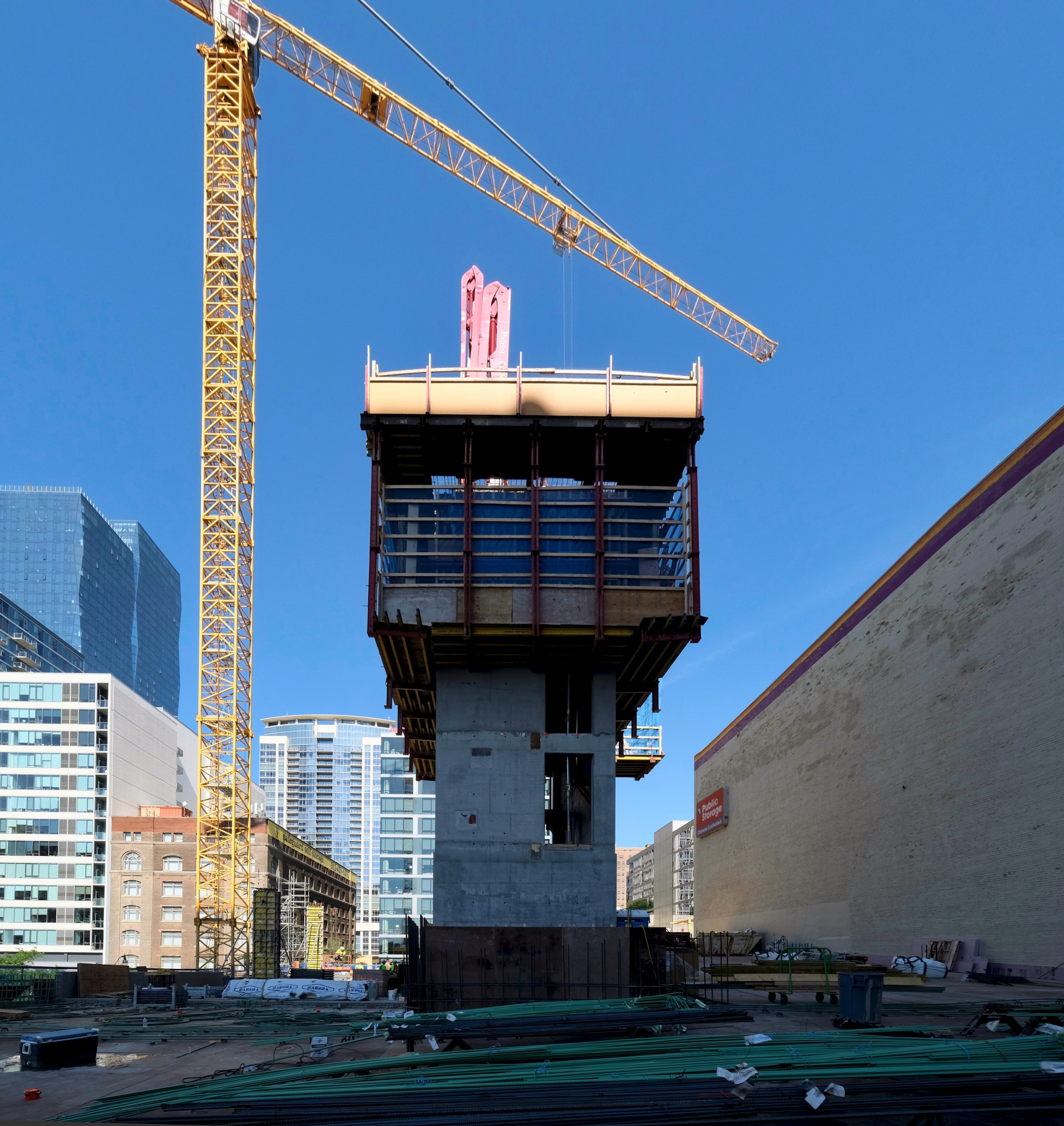
1400 S Wabash. Photo by Jack Crawford
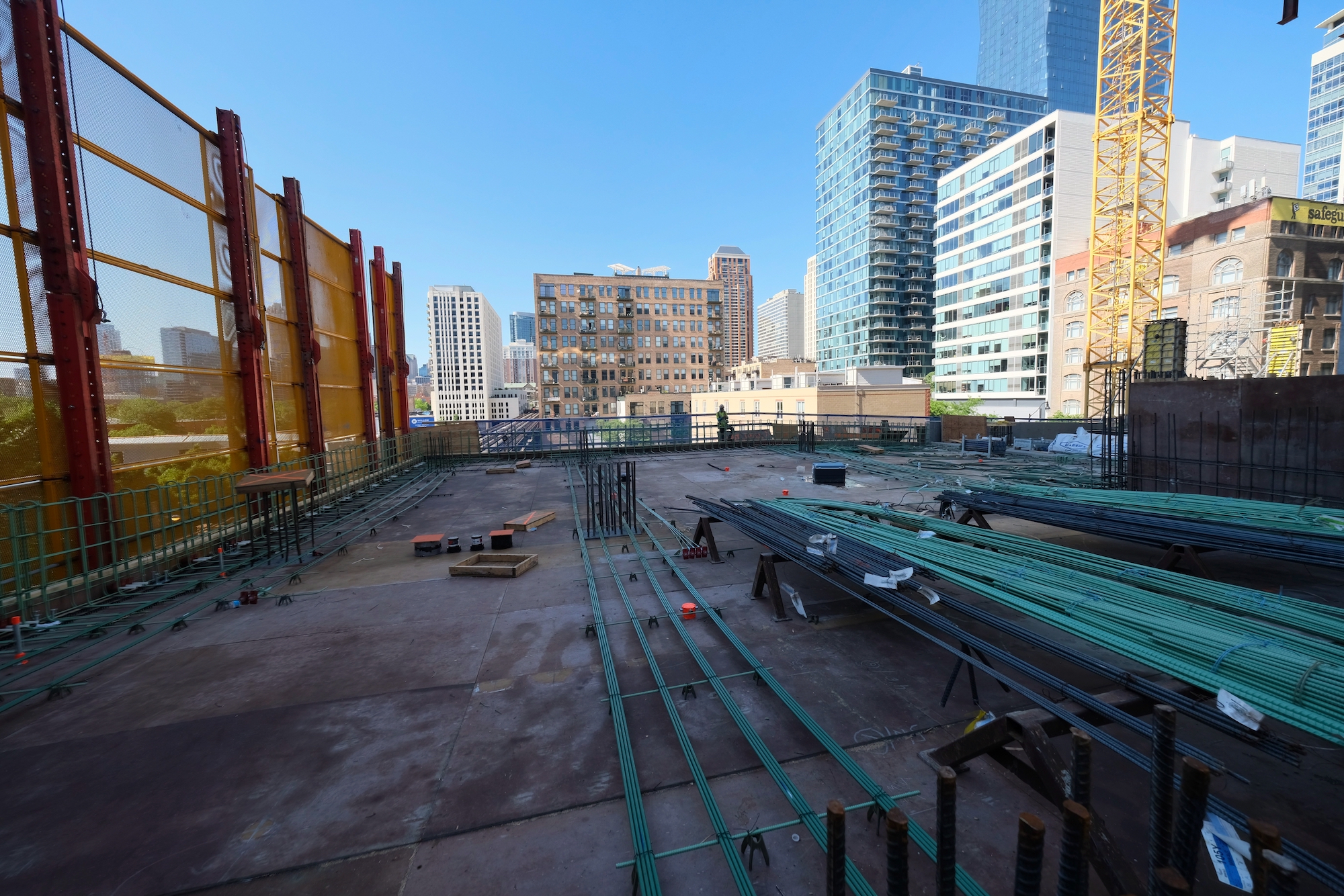
1400 S Wabash Avenue. Photo by Jack Crawford
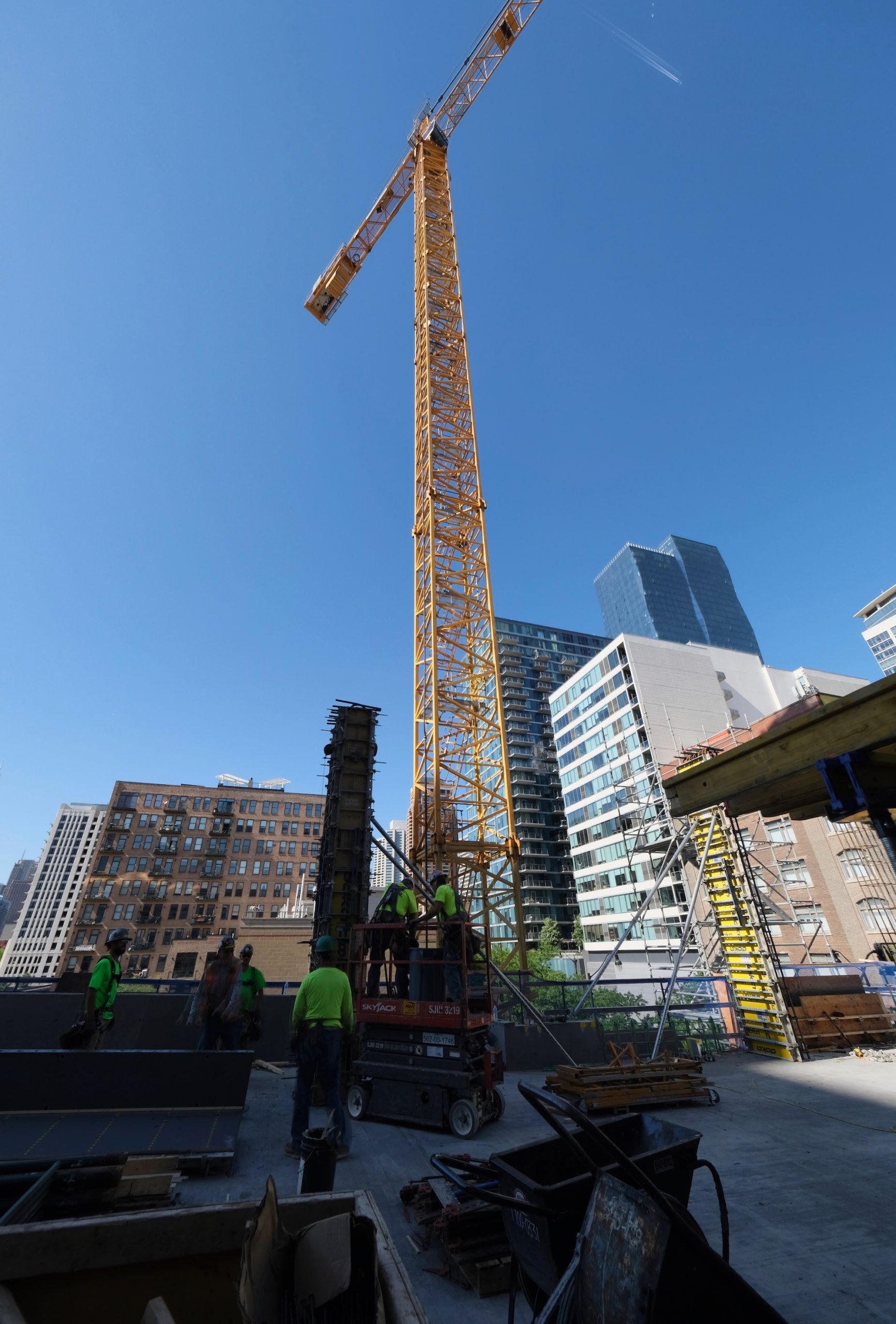
1400 S Wabash. Photo by Jack Crawford
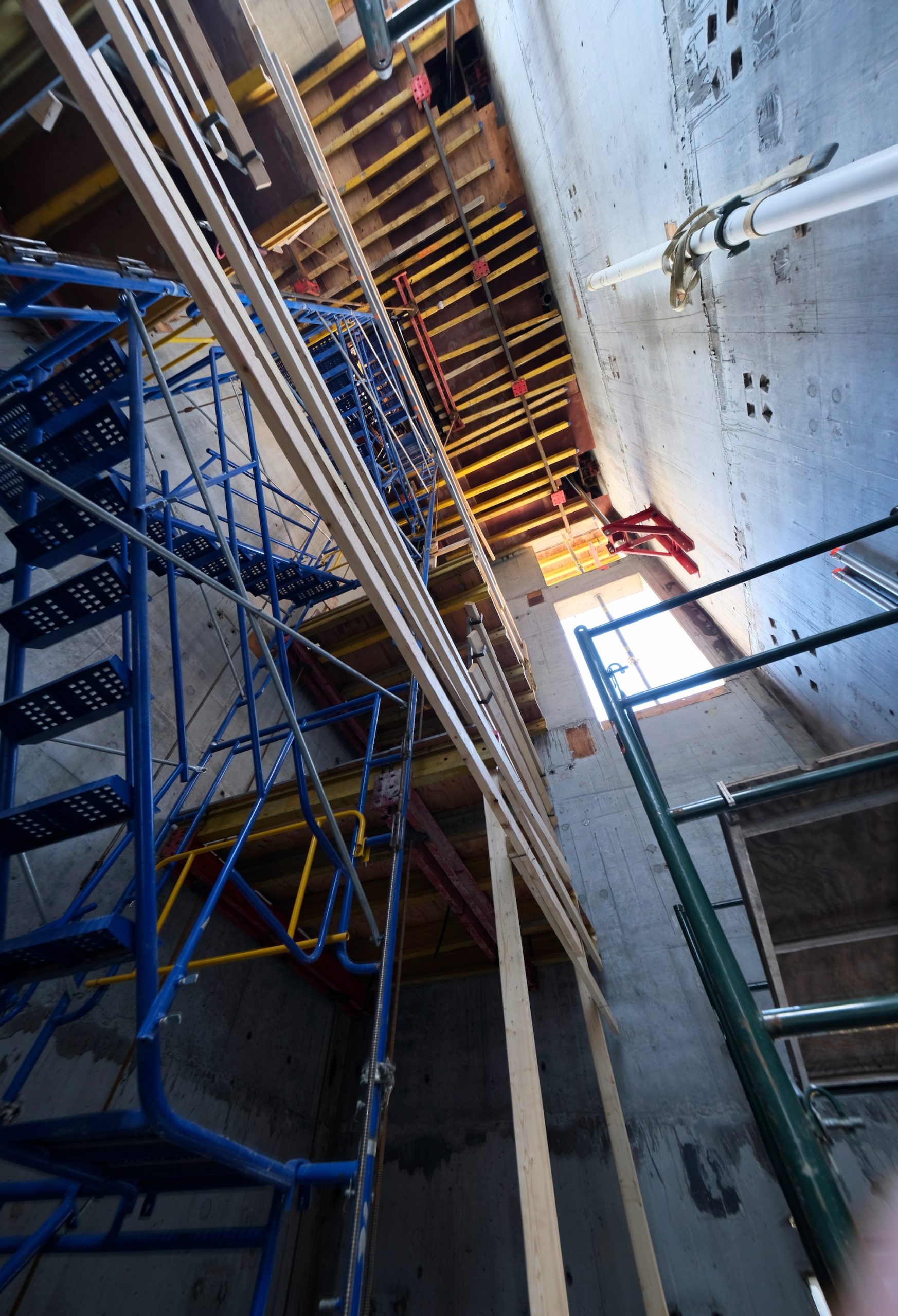
Inside the core at 1400 S Wabash. Photo by Jack Crawford
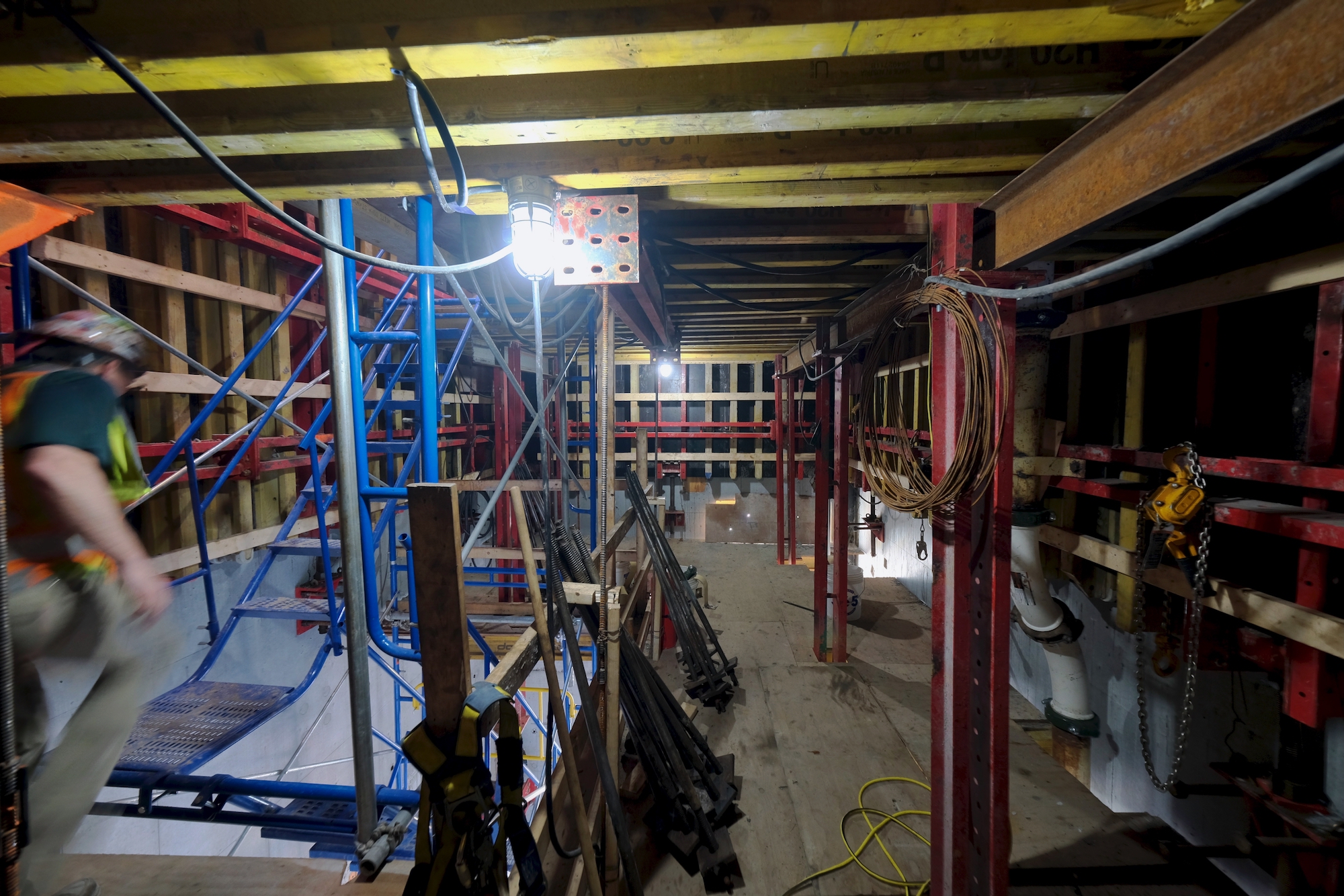
Inside the core at 1400 S Wabash. Photo by Jack Crawford
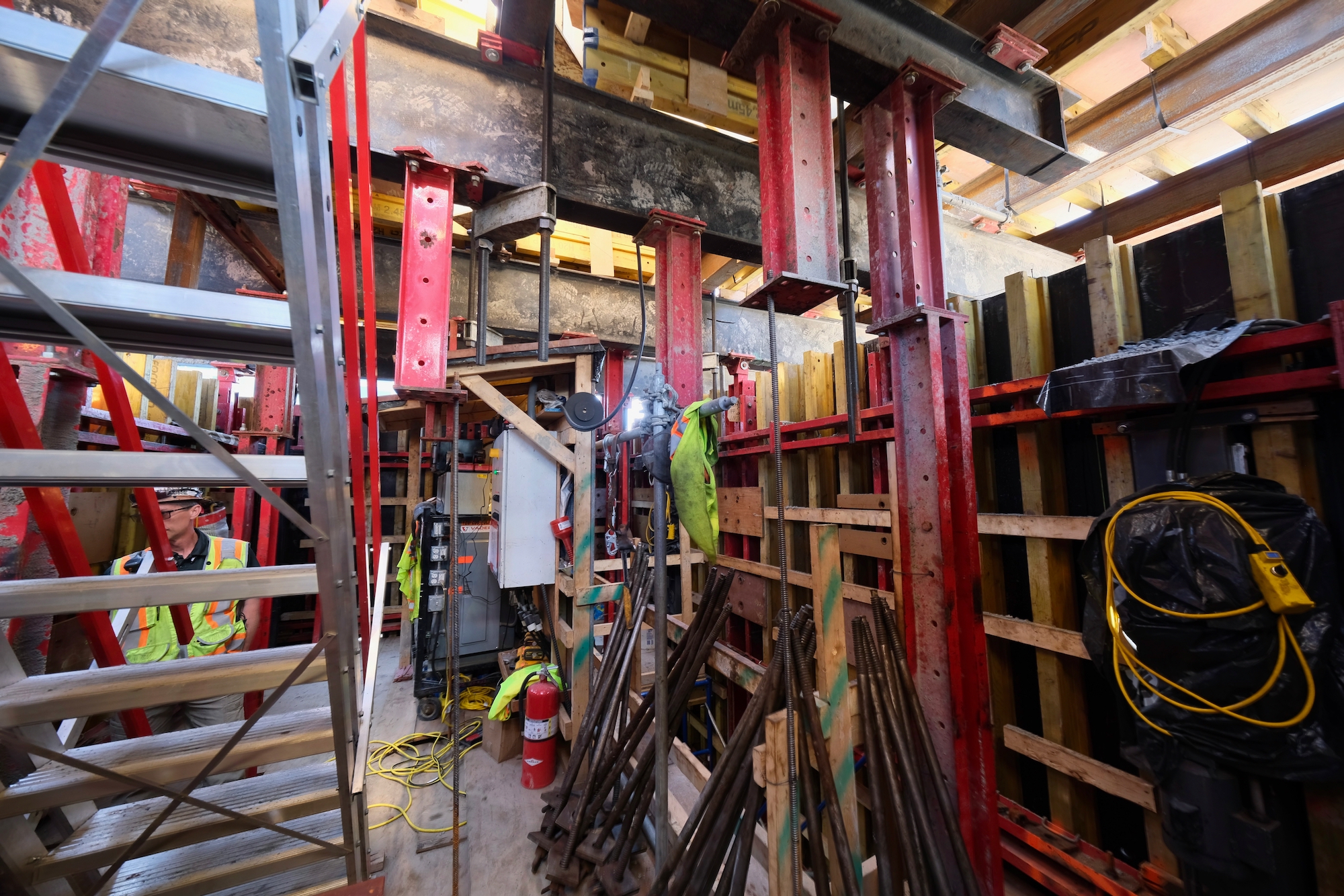
Inside the core at 1400 S Wabash. Photo by Jack Crawford
Amenities include a top-floor lounge and an attached open-air rooftop terrace with sweeping city views. There will also be garage with 105 parking spaces and a designated bike room with 180 slots. Residents will also have green space at their doorstep, with plans for an urban park at the northern edge of the property.
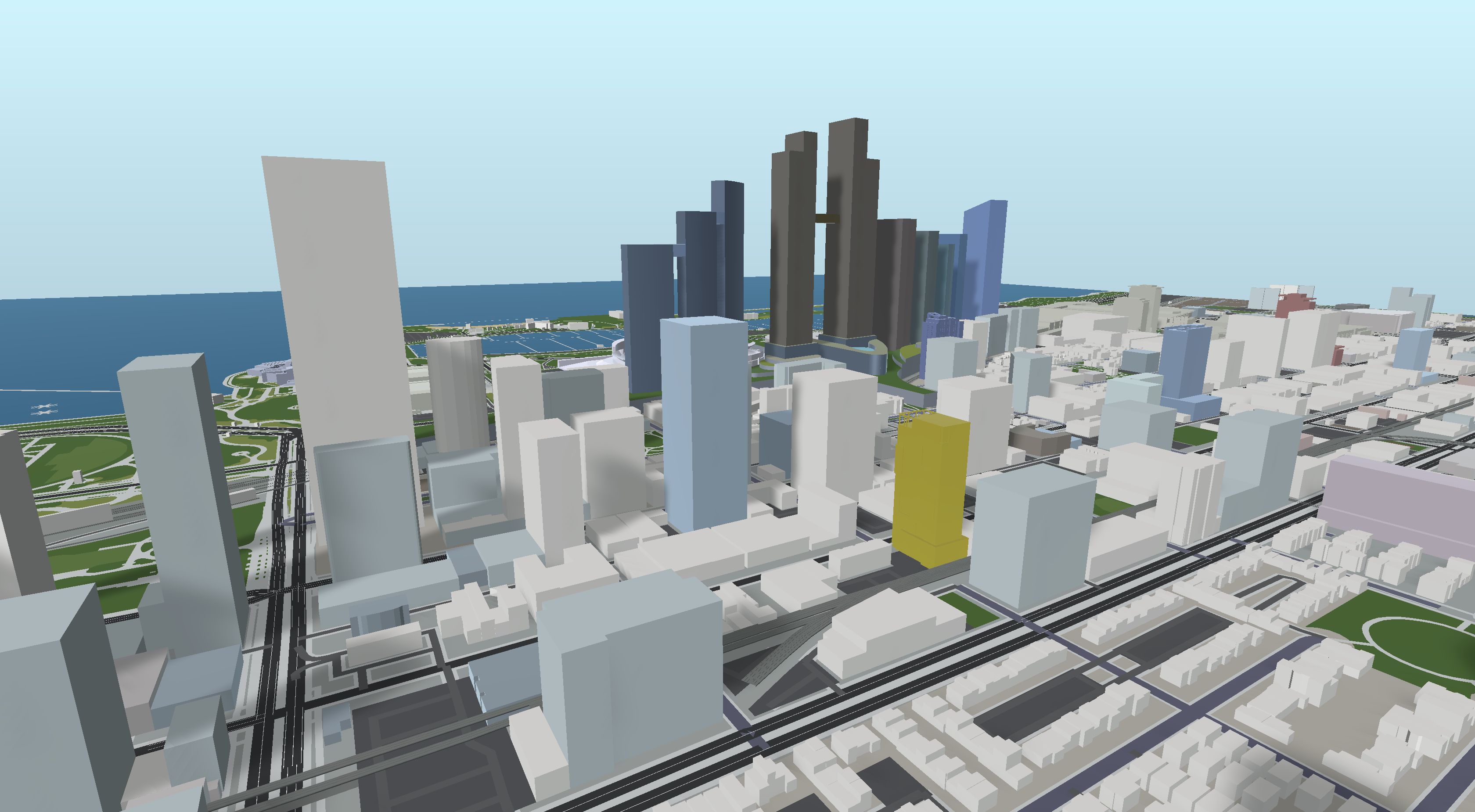
1400 S Wabash Avenue (gold). Model by Jack Crawford
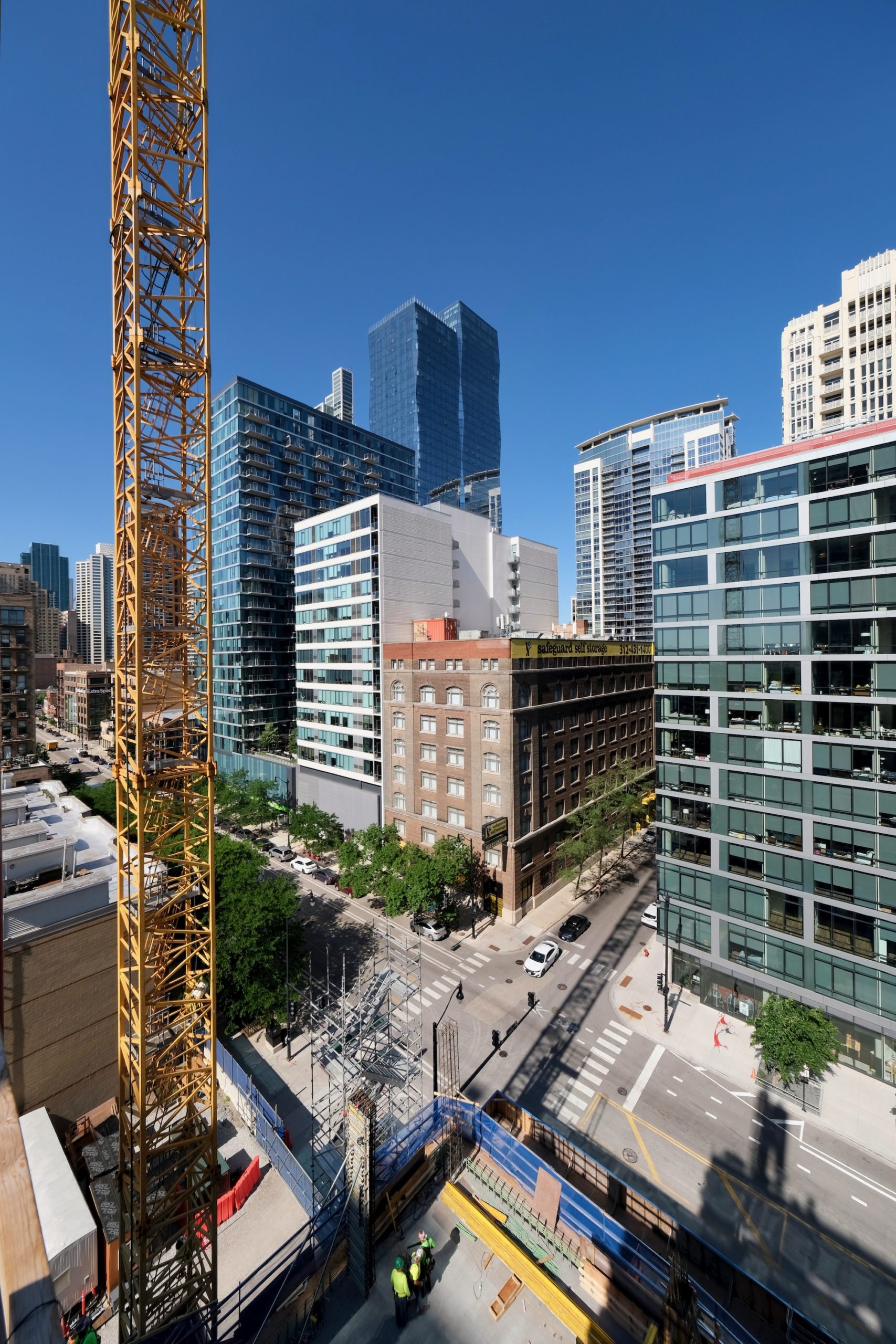
View from 8th level of 1400 S Wabash. Photo by Jack Crawford
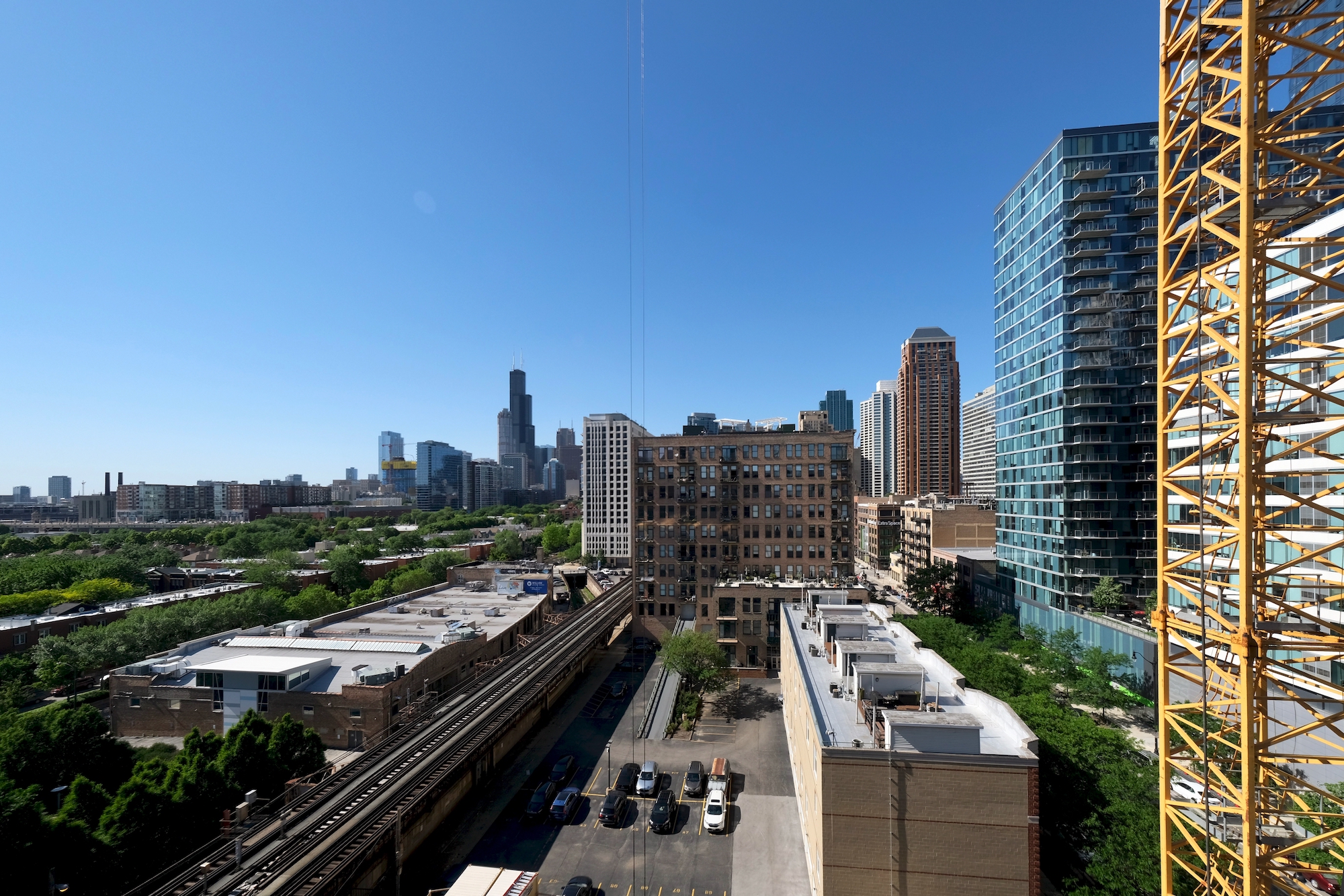
View from 8th level of 1400 S Wabash. Photo by Jack Crawford
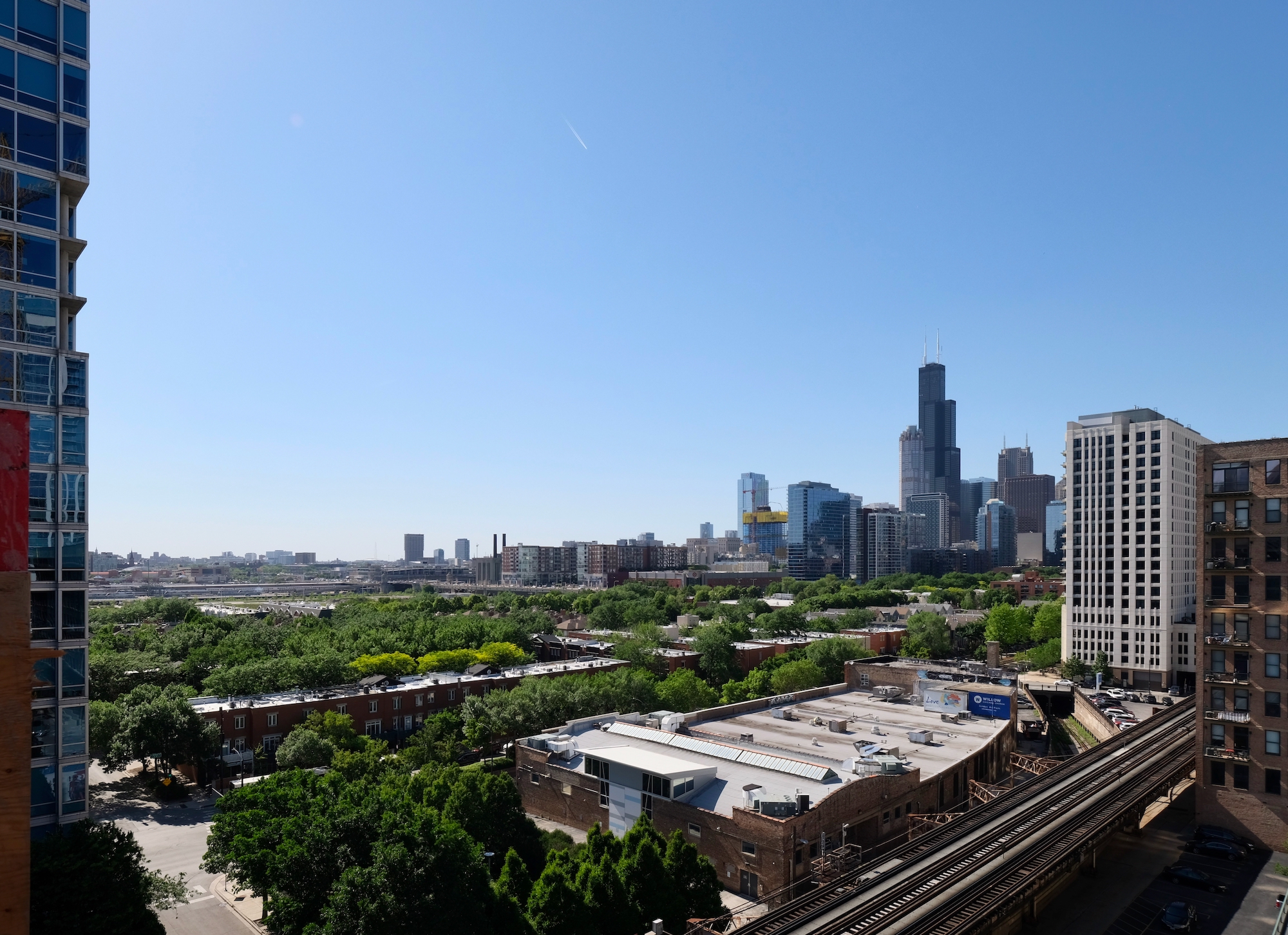
View from 8th level of 1400 S Wabash. Photo by Jack Crawford
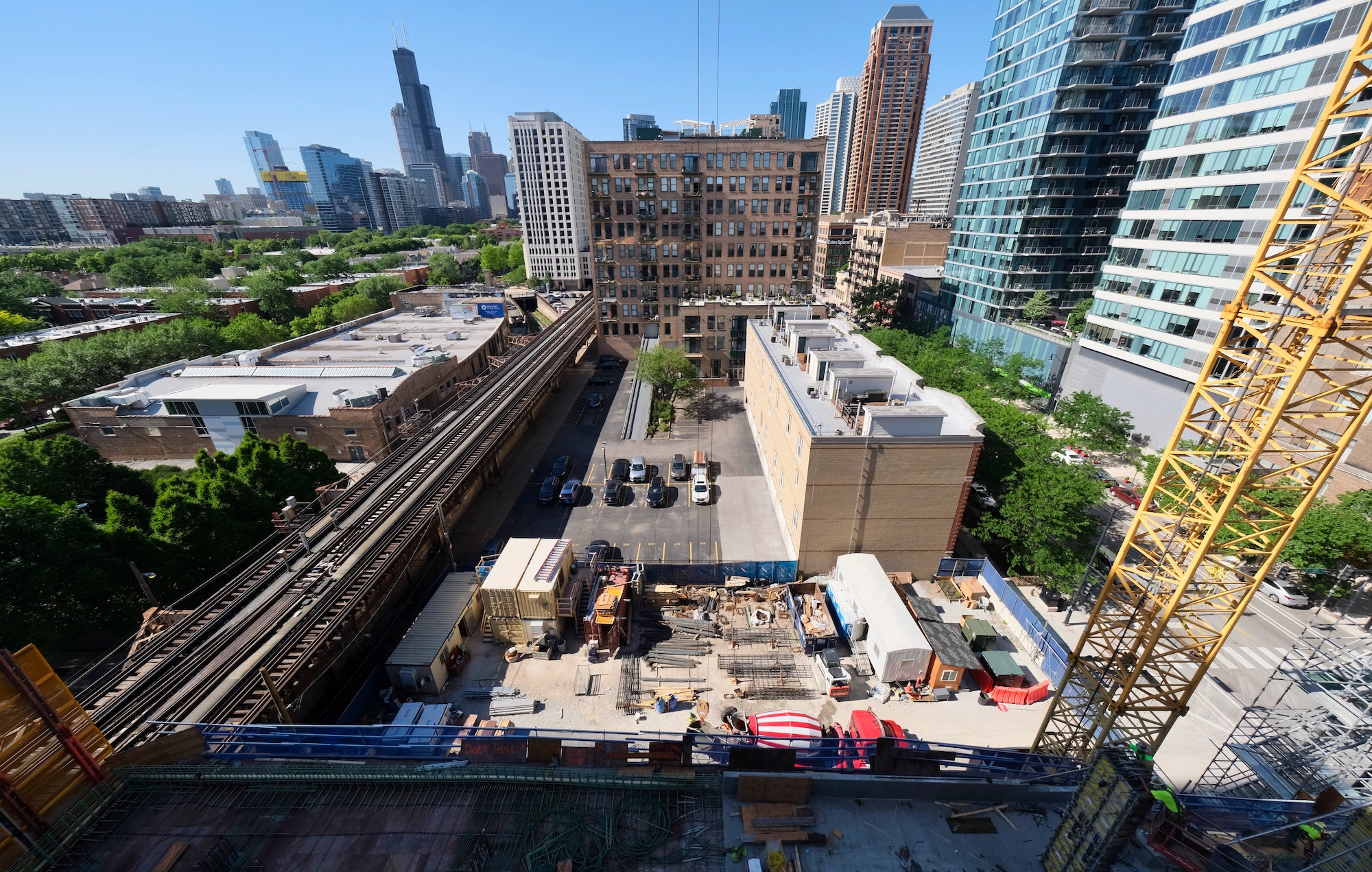
View from 8th level of 1400 S Wabash. Photo by Jack Crawford
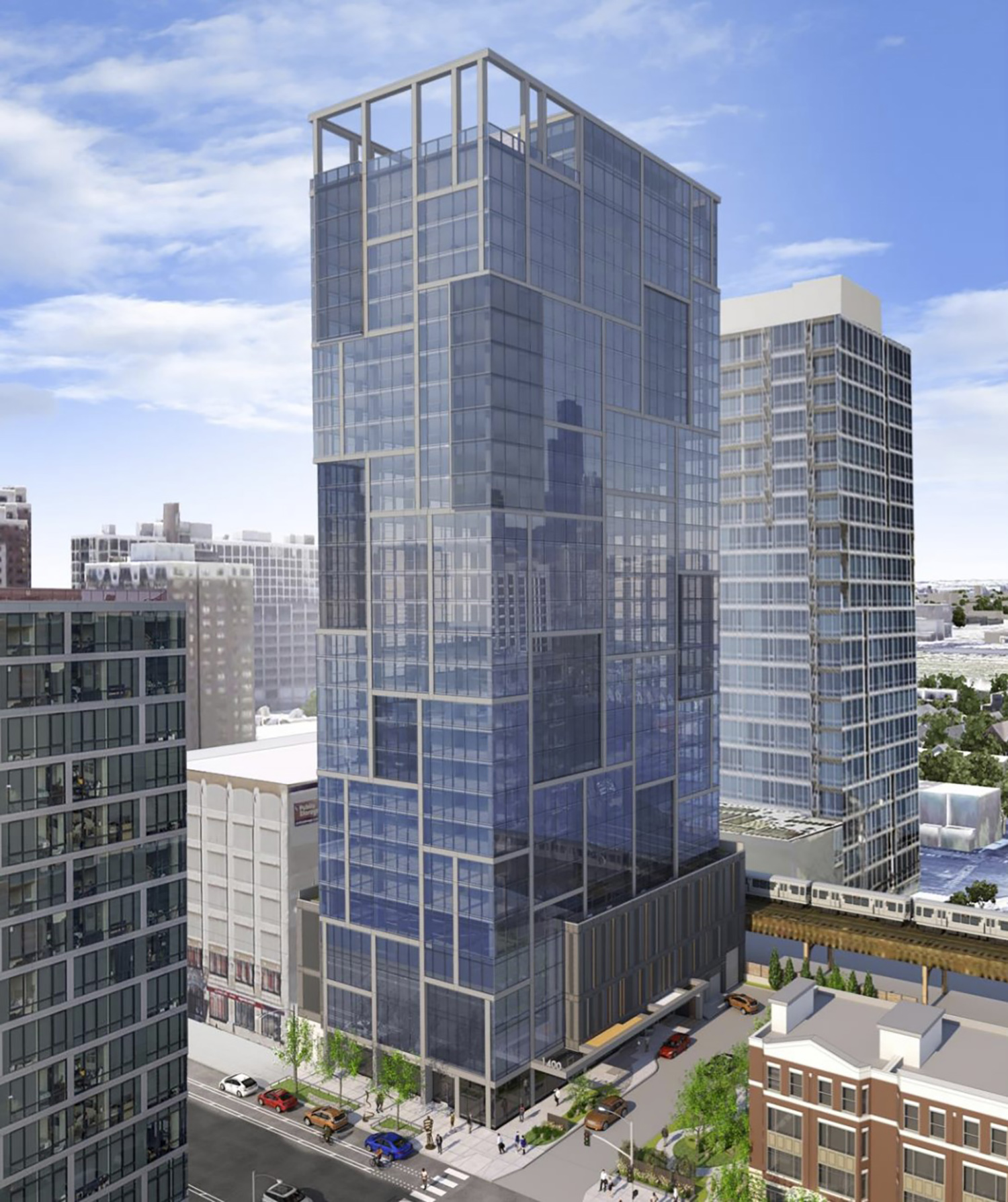
1400 S Wabash Avenue. Rendering by Pappageorge Haymes
The design by Pappageorge Haymes incorporates interlocking rectangular motifs, which extrude different amounts to provide a greater sense of depth to the facade. These rectangles elements are made up of a glass panel curtain wall framed by metal paneling.
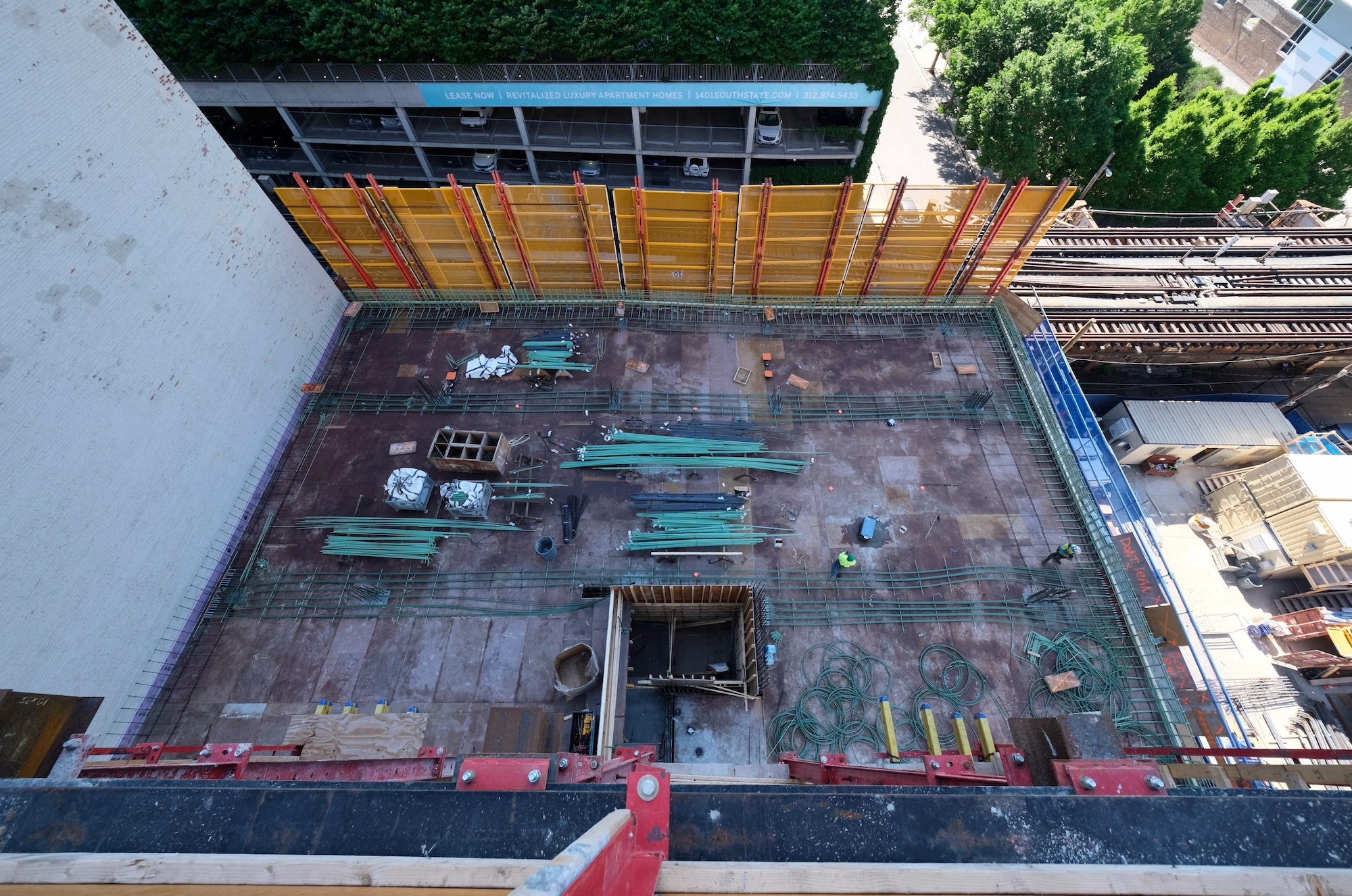
1400 S Wabash. Photo by Jack Crawford
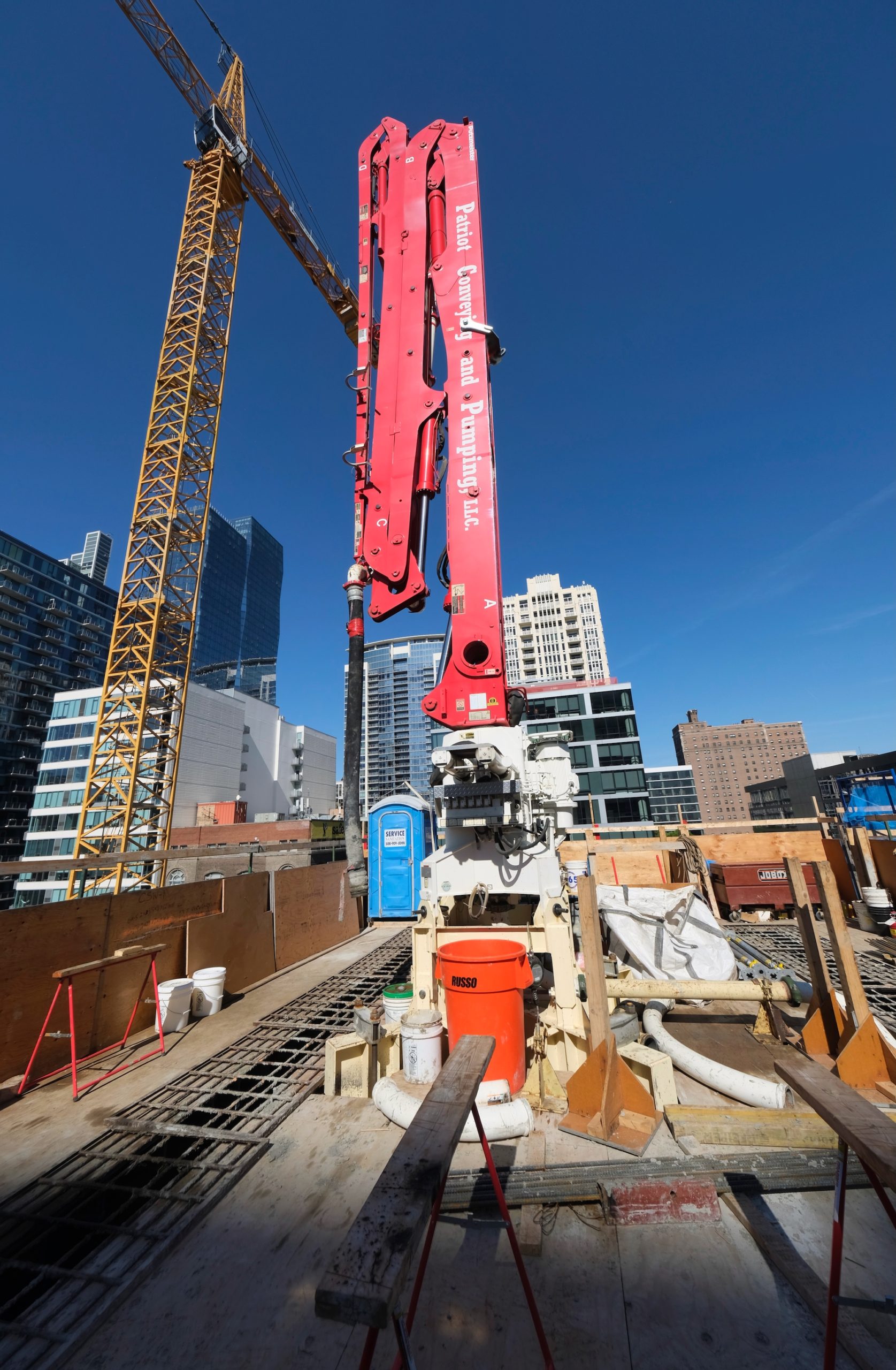
Top of the core at 1400 S Wabash. Photo by Jack Crawford
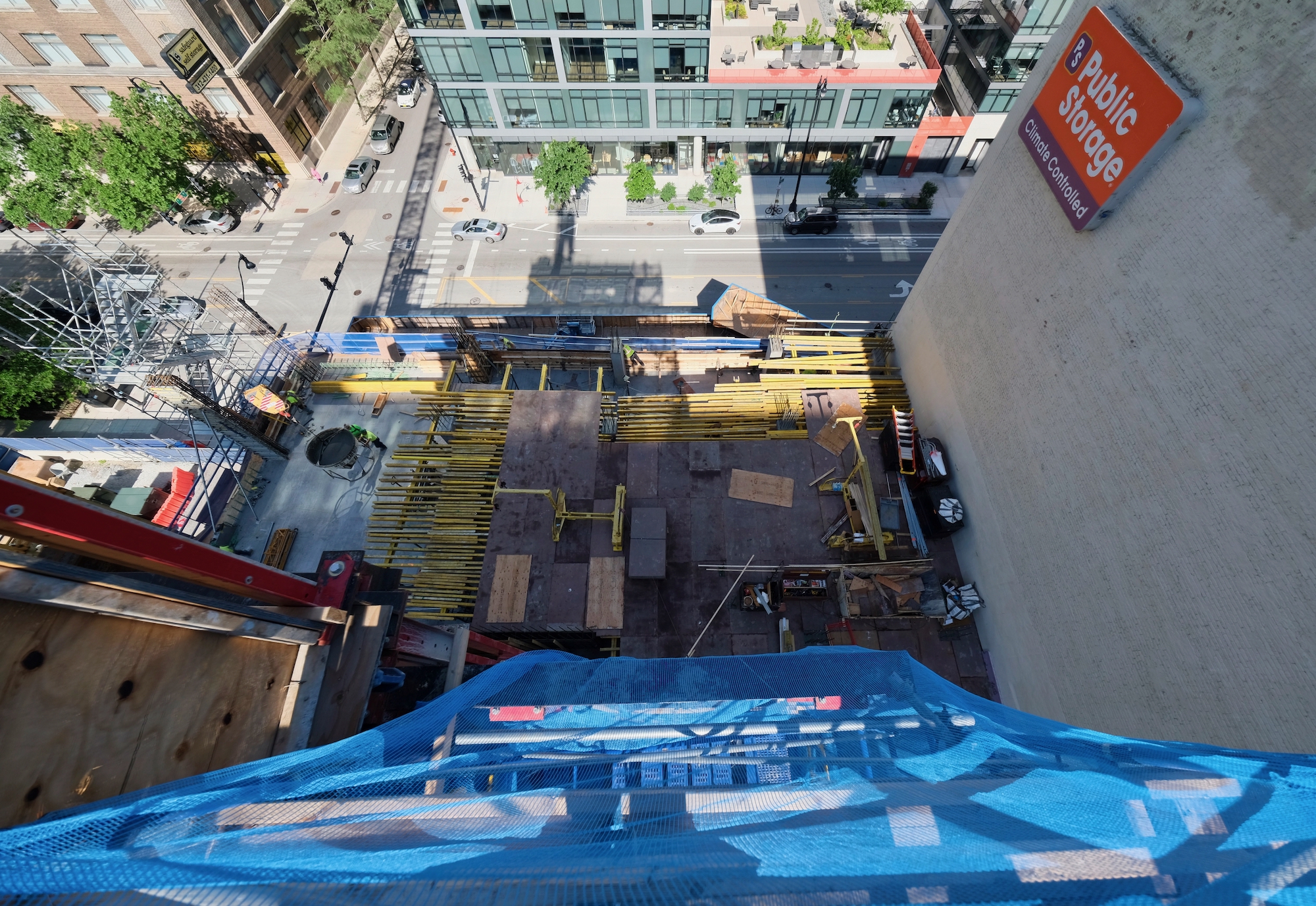
1400 S Wabash. Photo by Jack Crawford
There will be several nearby transit options, such as bus service for Routes 1, 3, 4, 12, 18, 29, 62, 146, and 192, all within a five-minute walk. CTA L service for the Red, Green, and Orange Lines are also available within walking distance via a six-minute walk north.
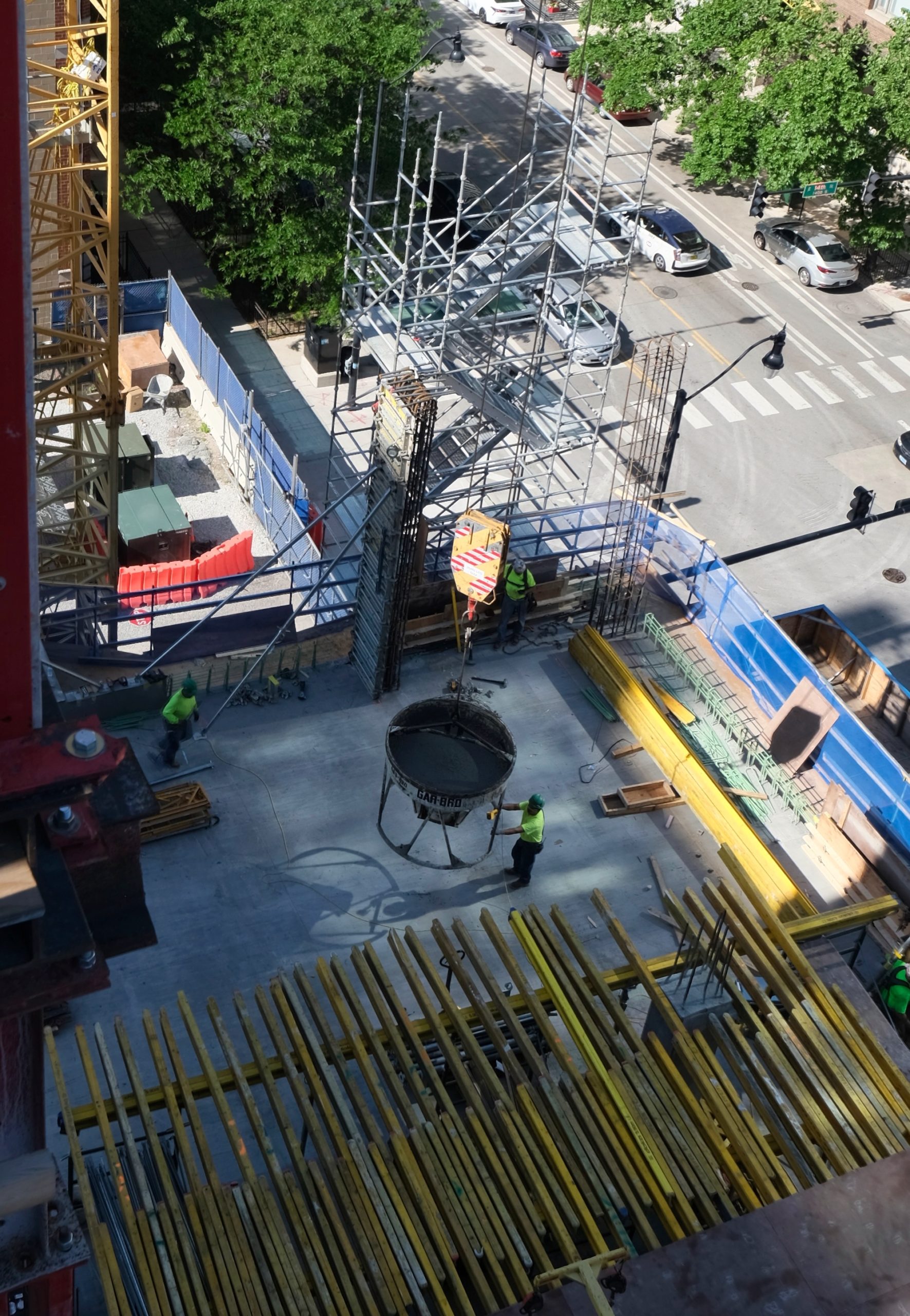
1400 S Wabash. Photo by Jack Crawford
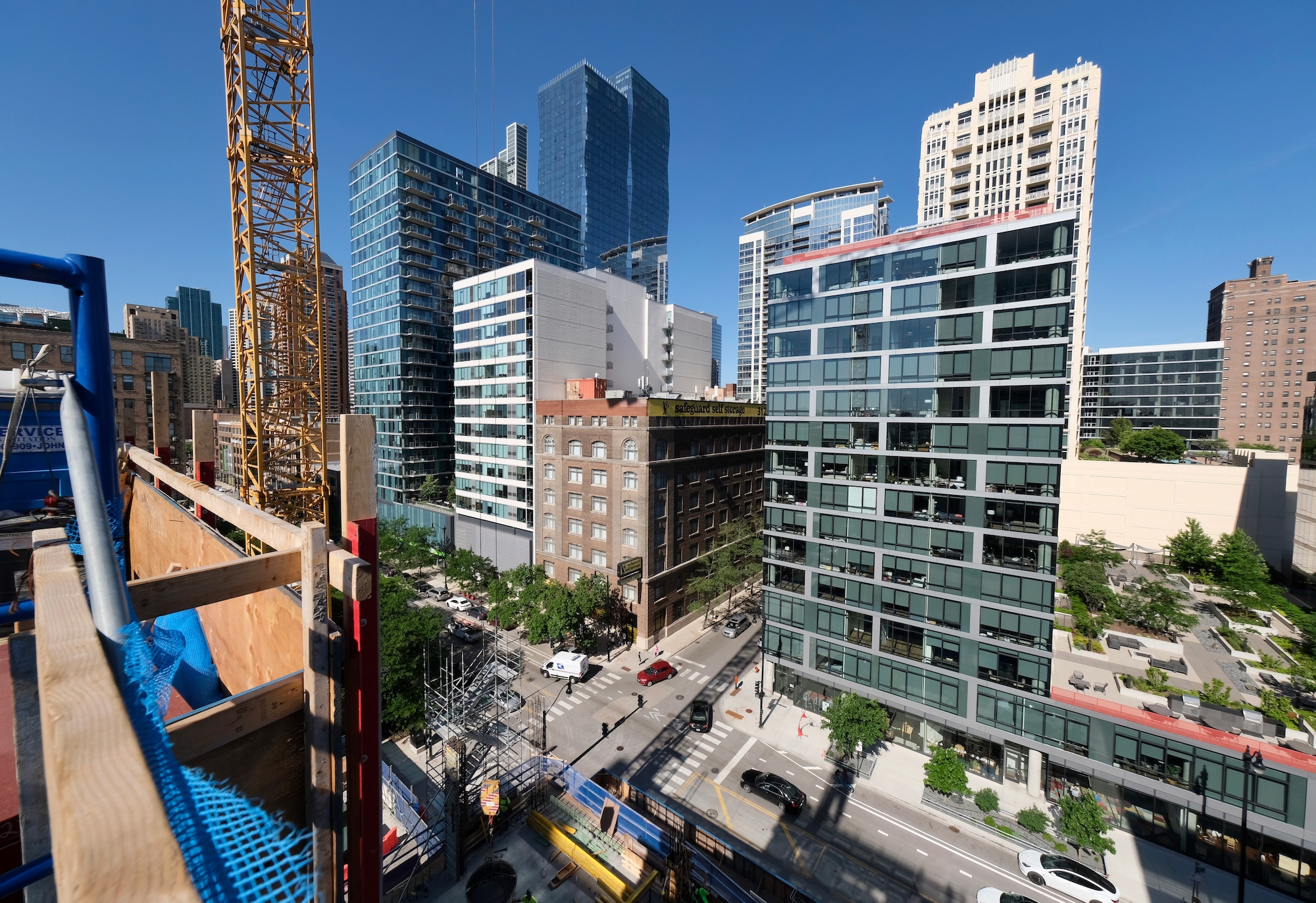
View from 8th level of 1400 S Wabash. Photo by Jack Crawford
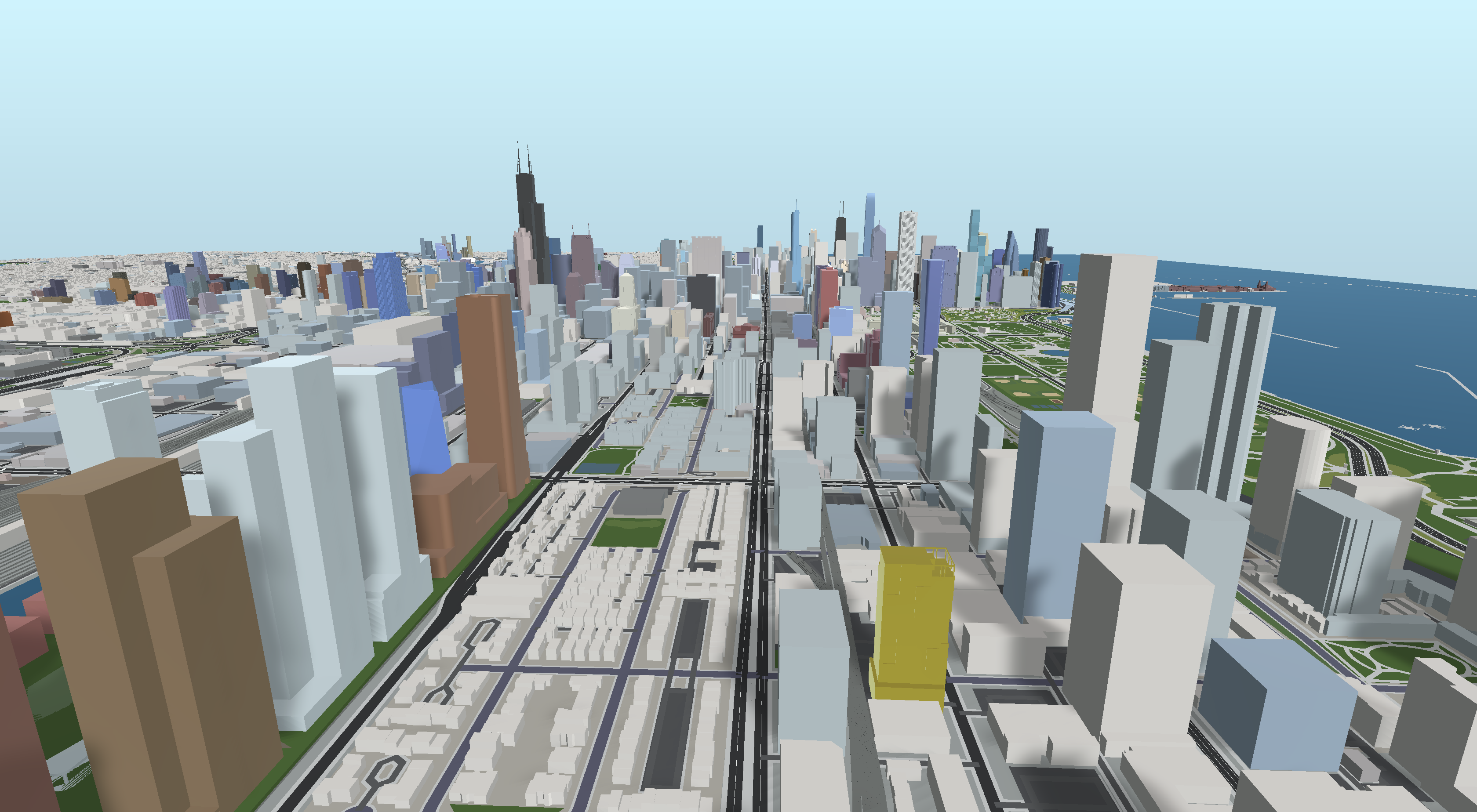
1400 S Wabash Avenue (gold). Model by Jack Crawford
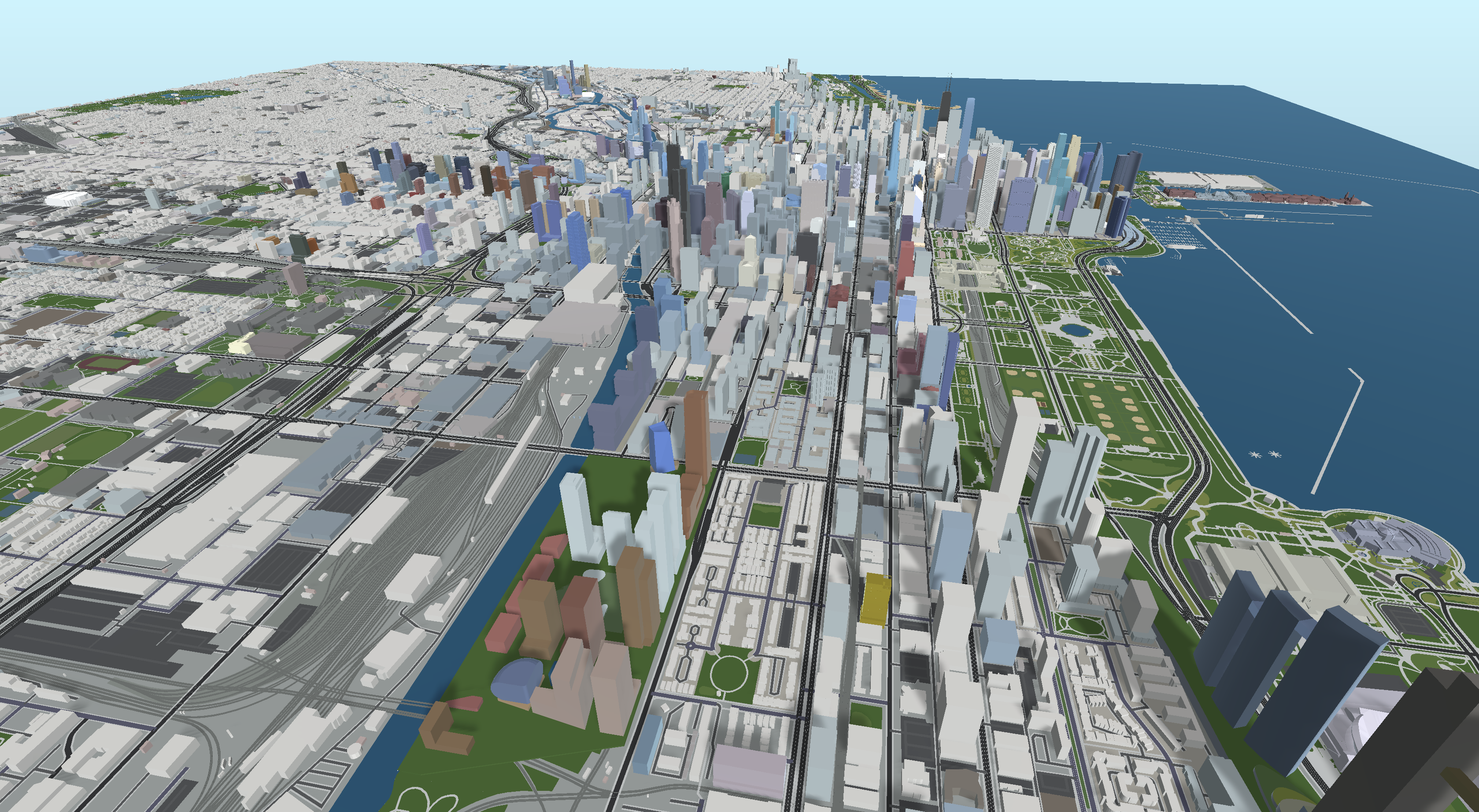
1400 S Wabash Avenue (gold). Model by Jack Crawford
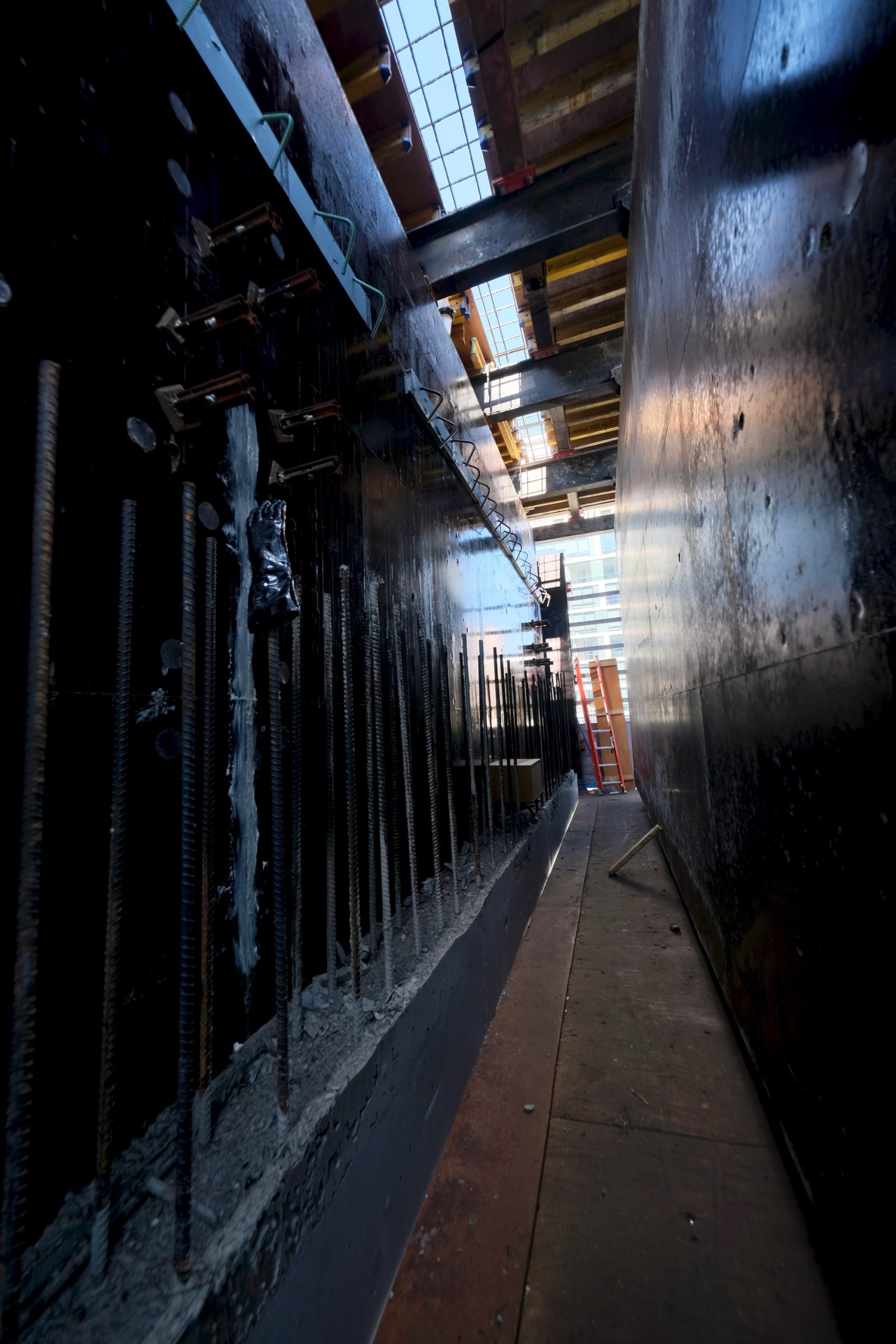
Inside the core at 1400 S Wabash. Photo by Jack Crawford
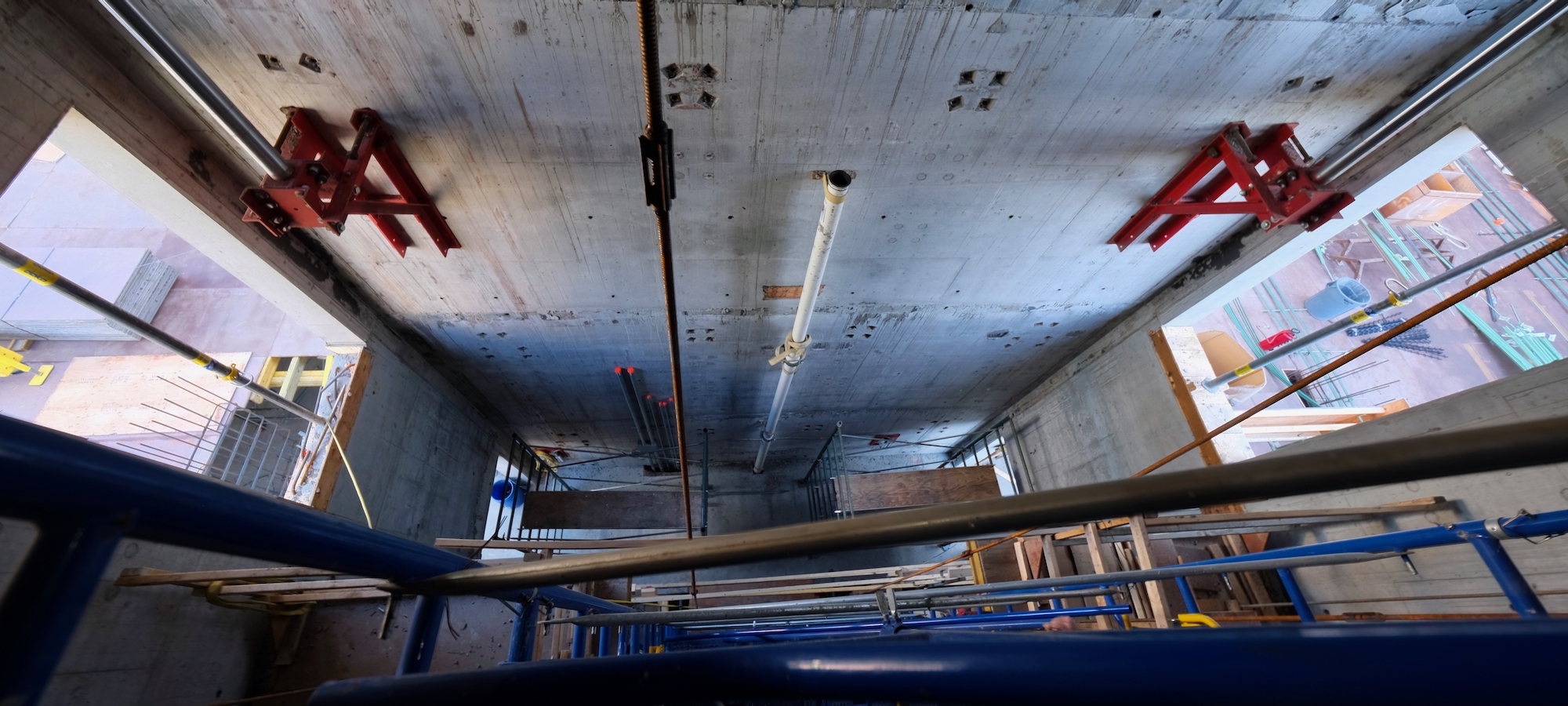
Inside the core at 1400 S Wabash. Photo by Jack Crawford
Lendlease is serving as general contractor, while Pepper Construction is the concrete contractor. The $100 million build is expected to wrap up in 2023.
Subscribe to YIMBY’s daily e-mail
Follow YIMBYgram for real-time photo updates
Like YIMBY on Facebook
Follow YIMBY’s Twitter for the latest in YIMBYnews

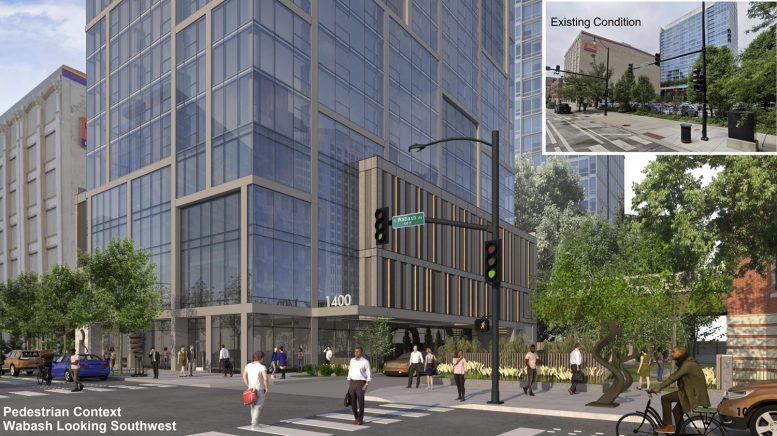
I know this is probably an annoyingly anal thing to point out, but it looks like your model is a block further south than where it should be. I only noticed in the first image because 15th Street goes through to Clark, but 14th doesn’t.
Not annoying at all! Thanks for pointing that out. Model has been updated and I’ve added some new screenshots
Nice infill project!
When can I get an application for your mixed- used units ?