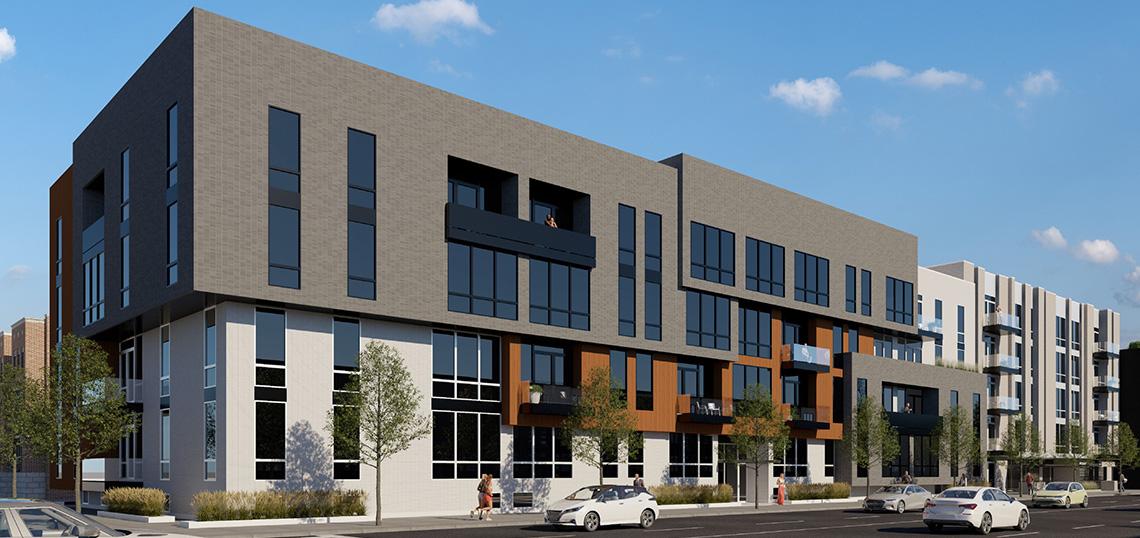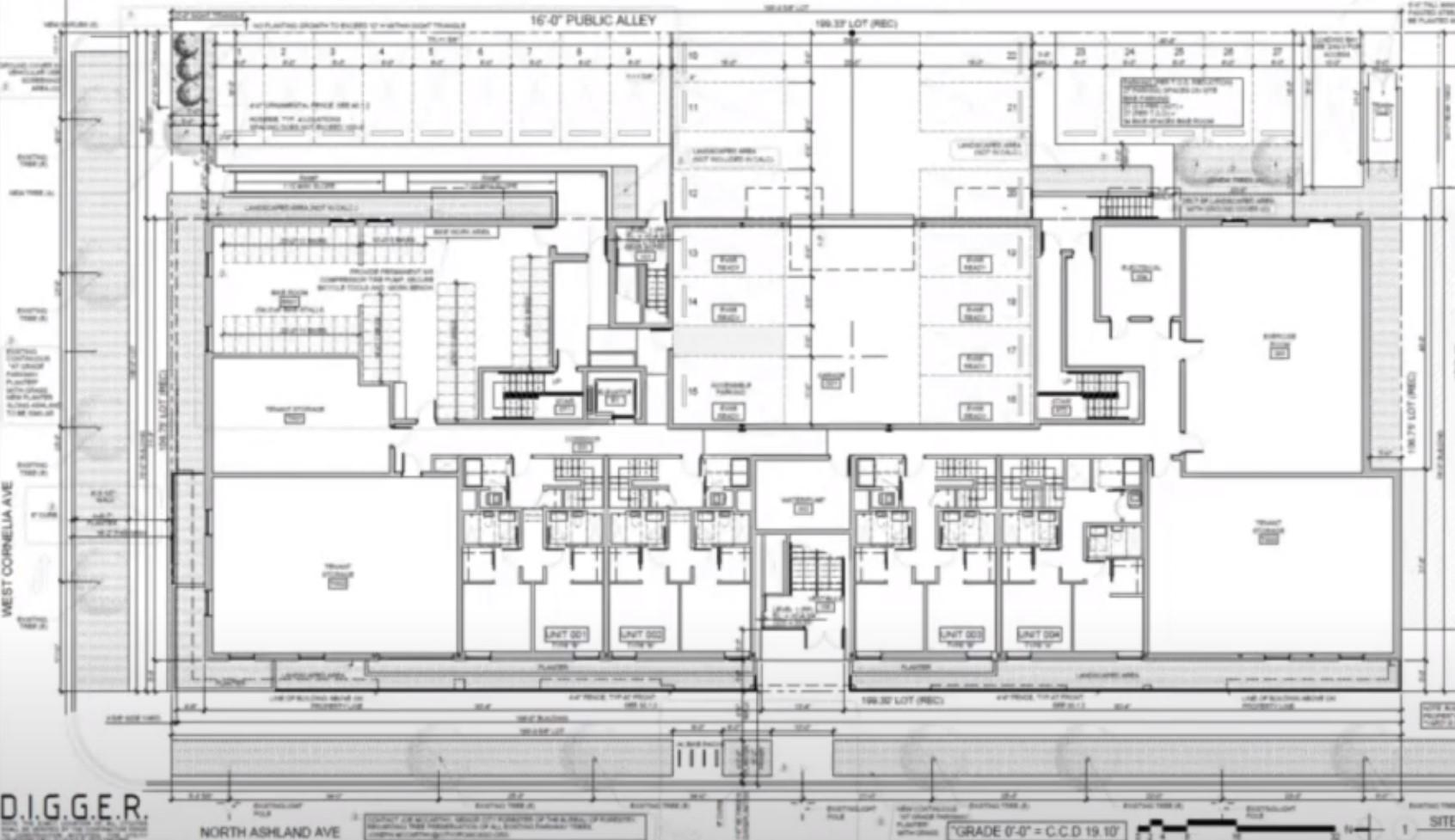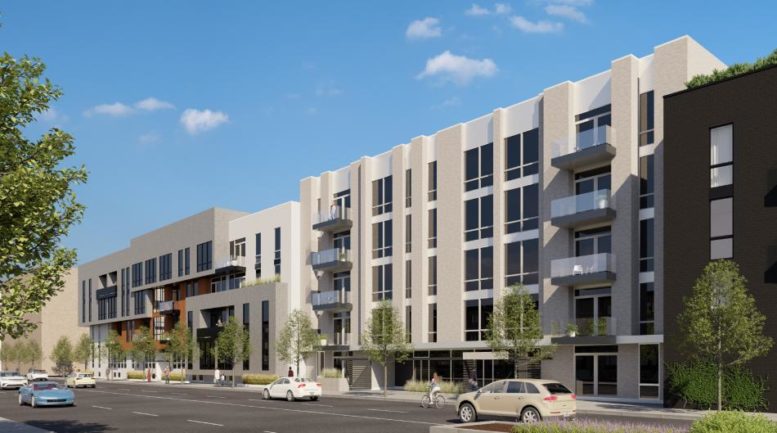The Zoning Board of Appeals has approved variances for a five-story residential development at 3449 N Ashland Avenue in Lake View. The project site is situated at the southeast corner of the intersection of N Ashland Avenue and W Cornelia Avenue and has approximately 200 feet of street frontage. Contemporary Concepts Inc is the developer for the project which will replace two existing commercial masonry buildings. Demolition permits for the existing buildings were issued in March of this year. Permits for the construction itself have yet to be filed.

3449 N Ashland Avenue rendering via Studio Dwell Architects
Studio Dwell Architects designed the project. The building will house 53 new residential units. The ground floor will feature 27 vehicle parking spaces and 54 bike parking spaces. Per plans, select units will have access to private balconies.

3449 N Ashland Avenue via Studio Dwell Architects
This build is the final in a string of developments along the N Ashland Avenue corridor. A sister project located at 3415 N Ashland Avenue is under construction, while another future build at 3431 N Ashland Avenue is awaiting permits. With the completion of all projects, it will mean that the entire block will have been redeveloped.
Subscribe to YIMBY’s daily e-mail
Follow YIMBYgram for real-time photo updates
Like YIMBY on Facebook
Follow YIMBY’s Twitter for the latest in YIMBYnews


Be the first to comment on "Zoning Board of Appeals Passes Variances for 3449 N Ashland Avenue in Lake View"