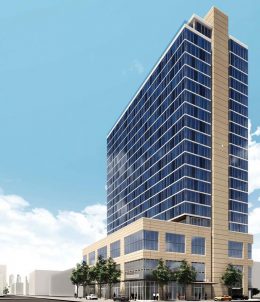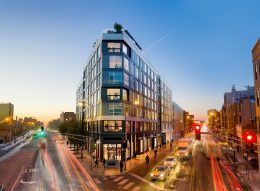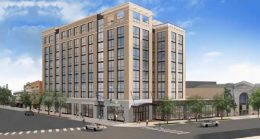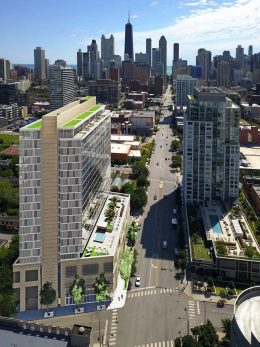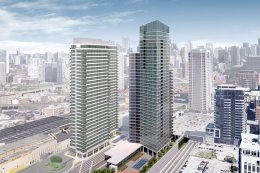Caisson Work in Full Swing for 808 N Cleveland Avenue in Near North Side
Caisson drilling can be seen at the site of a new 23-story mixed-use building at 808 N Cleveland Avenue in Near North Side. The 284-foot-tall edifice will further expand Downtown’s density northwestward, given its location directly across Chicago Avenue from the northern edge of River North.

