Since Chicago YIMBY’s coverage on the project last month, the tower crane has been installed for Onni Development Group‘s 354 N Union Avenue, a 32-story high rise now underway in Fulton River District. The residential development will yield a total of 373 apartments that range from studios to two-bedrooms for the typical layouts, and two- and three-bedrooms for the penthouse offerings.
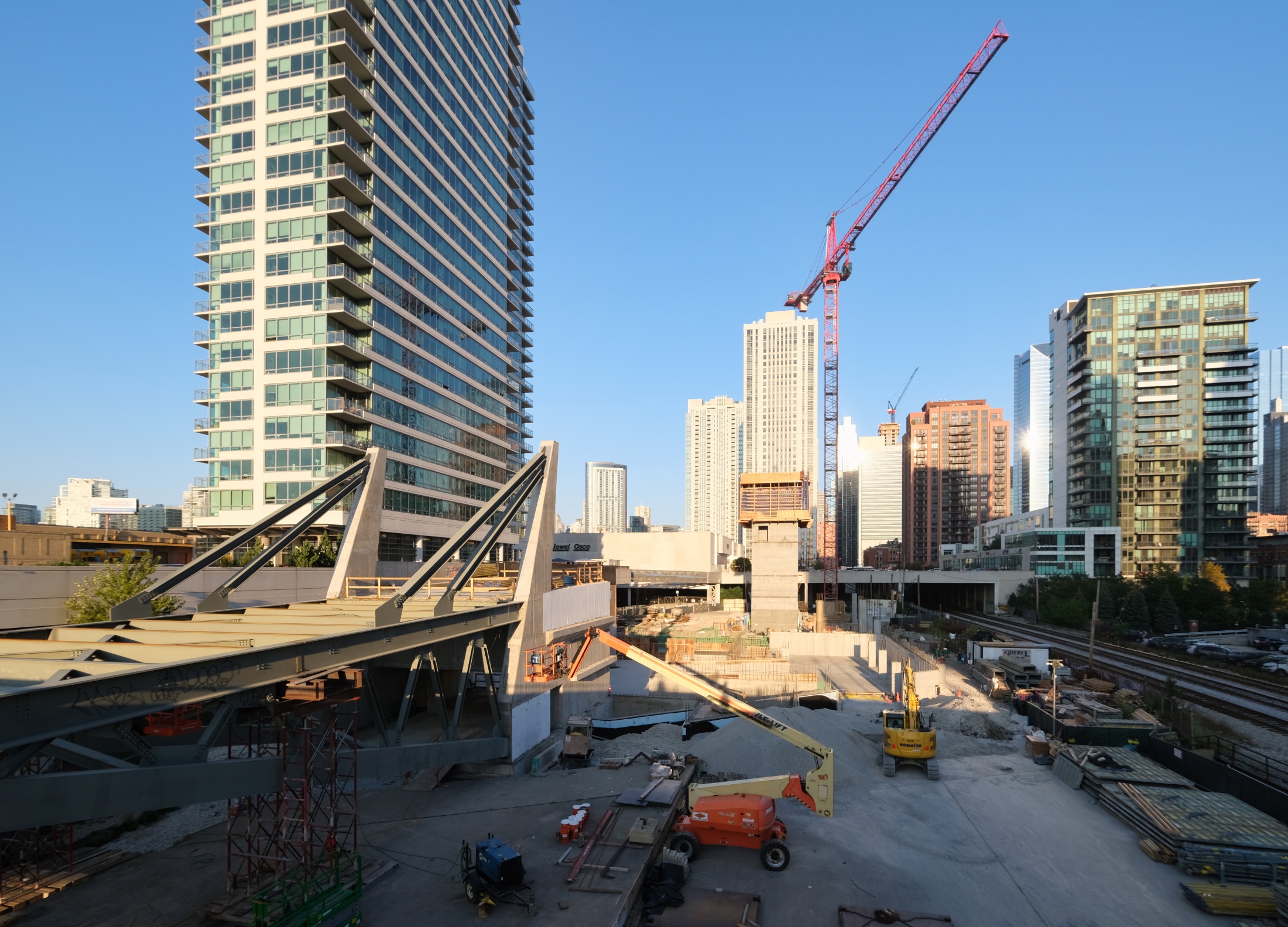
354 N Union Avenue. Photo by Jack Crawford
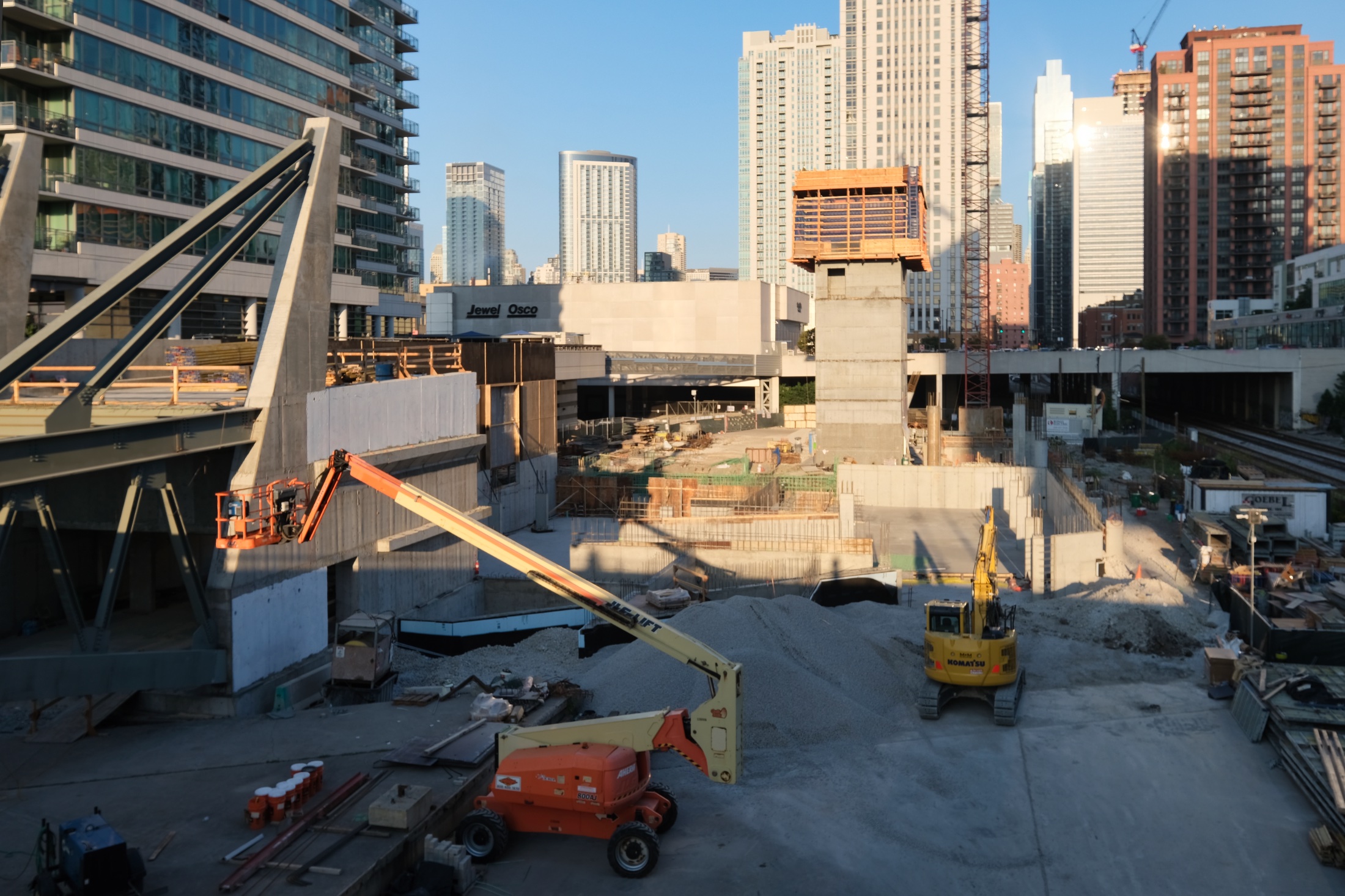
354 N Union Avenue. Photo by Jack Crawford
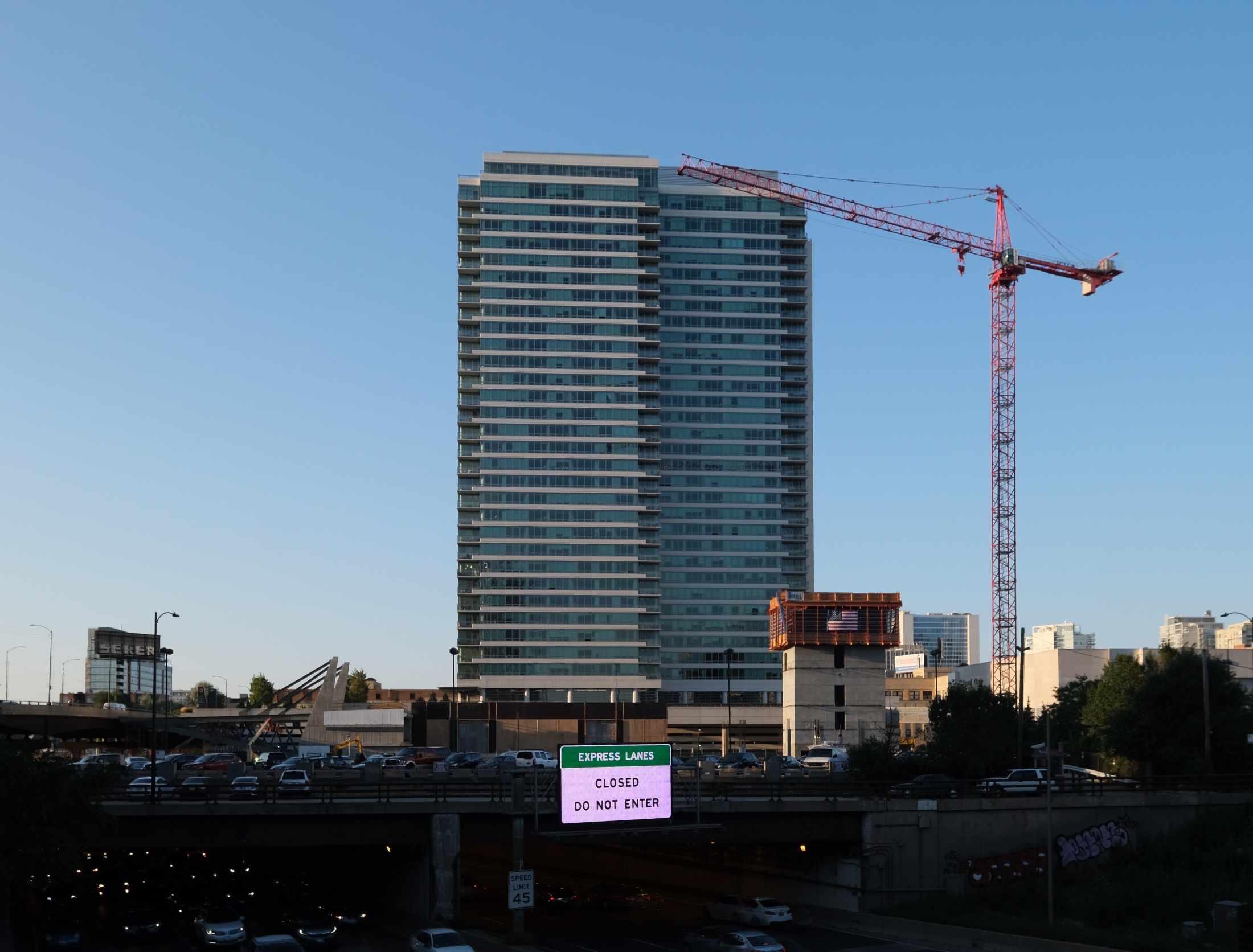
354 N Union Avenue (foreground). Photo by Jack Crawford
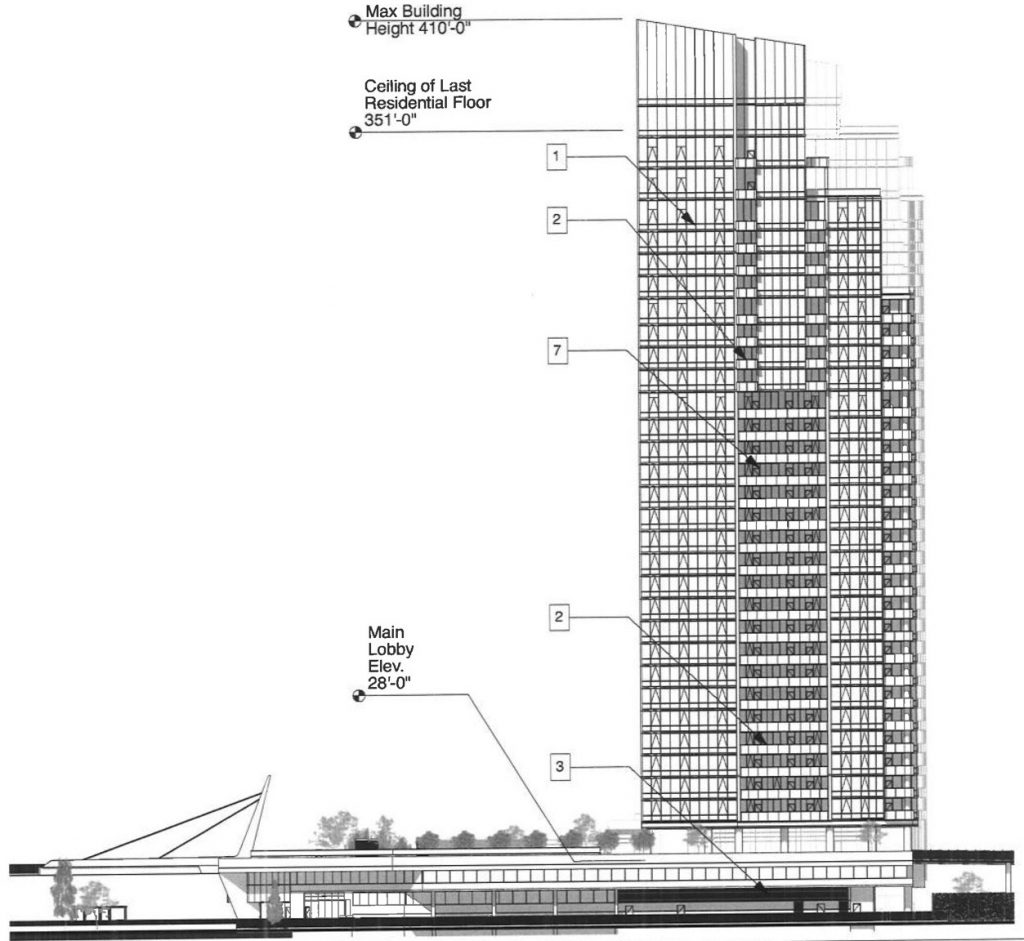
354 N Union Avenue. Elevation by Pappageorge Haymes
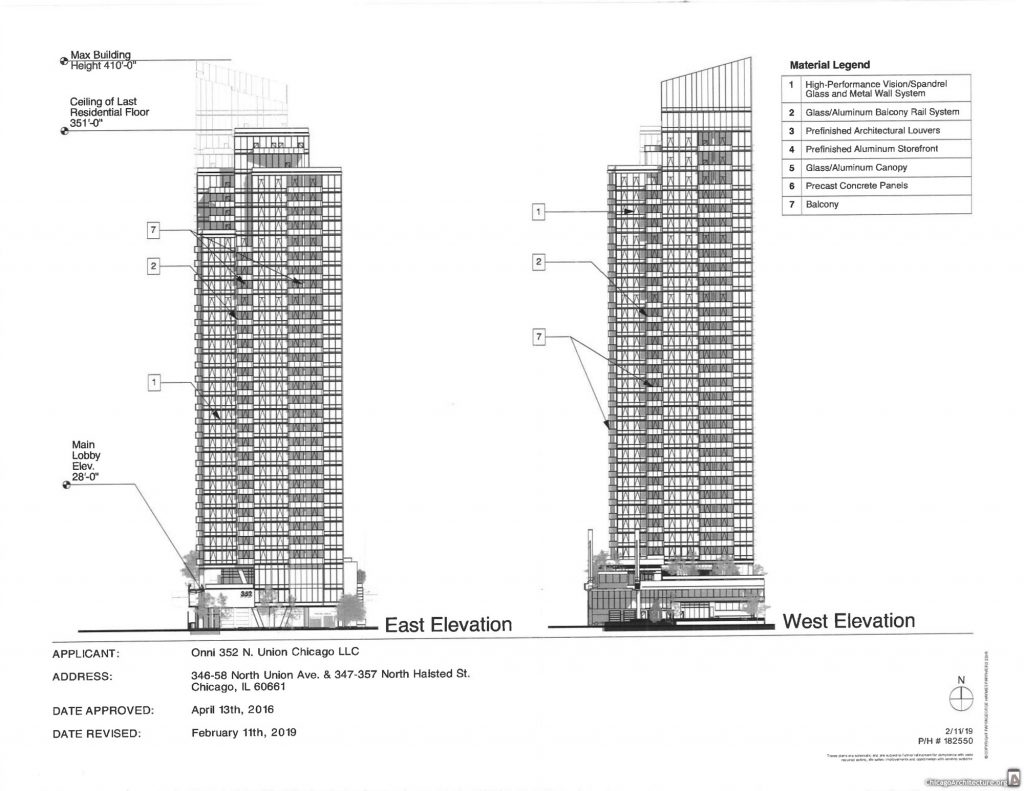
East and west elevations of 354 N Union Avenue from February 2019. Elevations courtesy of Pappageorge Haymes Partners
The tower will be accessible via the ground level on the east side, or via a bridge connected to the elevated Halsted Street on the third level. Amenities will include a small park at ground level just to the west, an outdoor pool deck and indoor amenities on the third level, as well as a sky deck on the 31st floor. The third level will also connect via a pedestrian bridge to the elevated Jewel Osco parking lot, located directly east of the site.
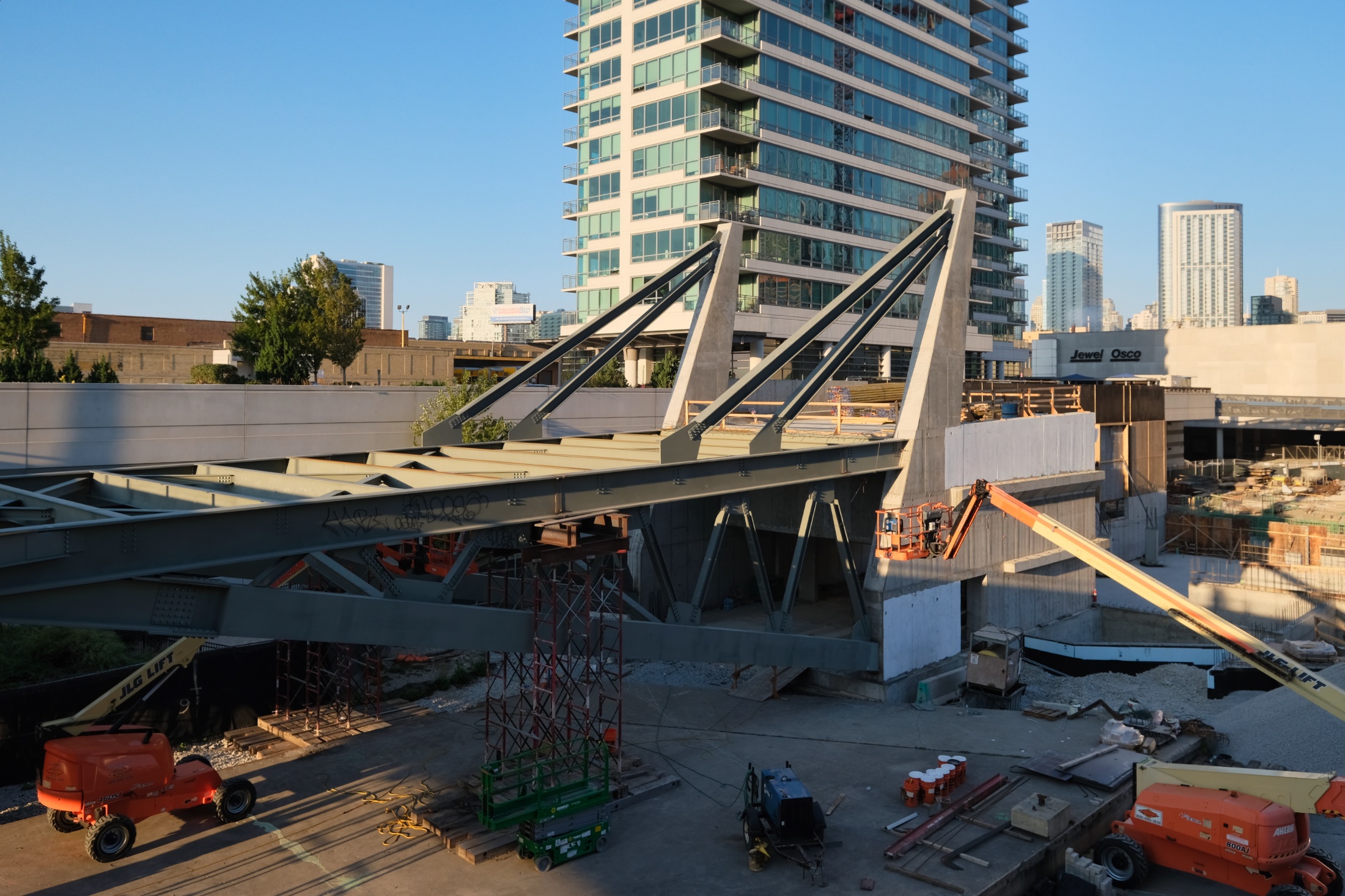
354 N Union Avenue. Photo by Jack Crawford
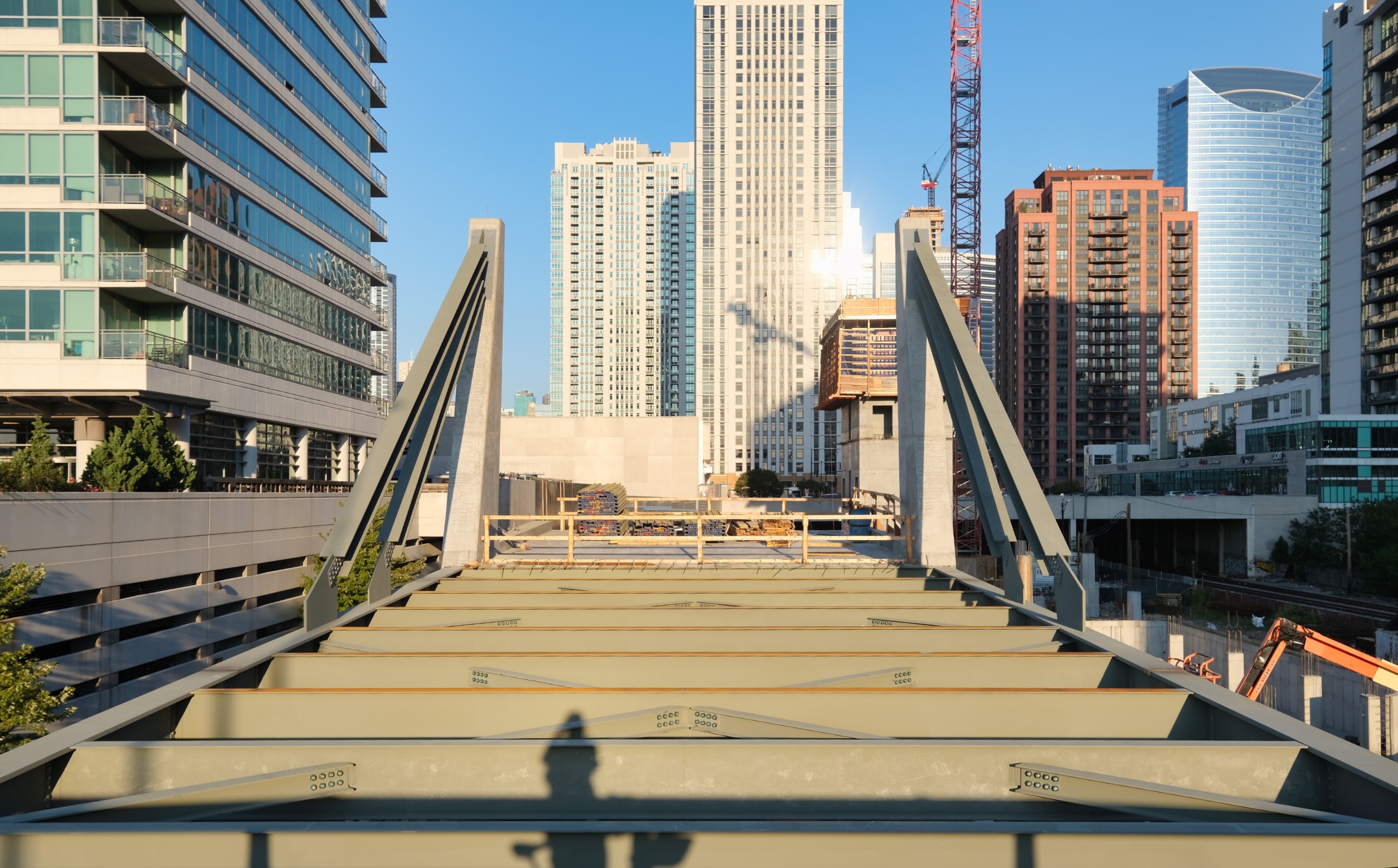
354 N Union Avenue. Photo by Jack Crawford
The design by Pappageorge Haymes involves a crystalline-shaped massing with multiple setbacks. The facade consists of a glass curtain wall punctuated by recessed balconies and culminating in a pointed parapet that caps the height at 410 feet.
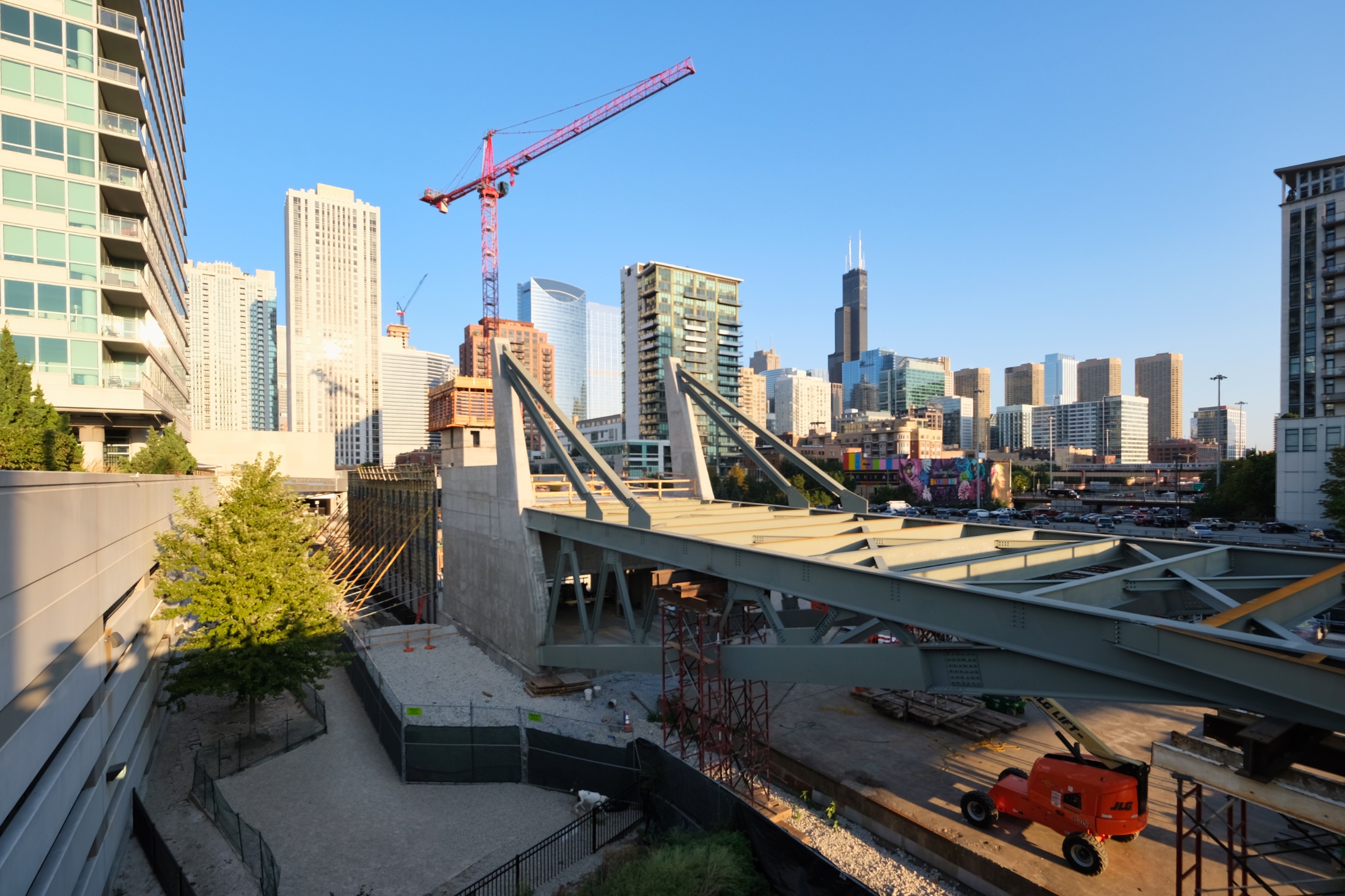
354 N Union Avenue. Photo by Jack Crawford
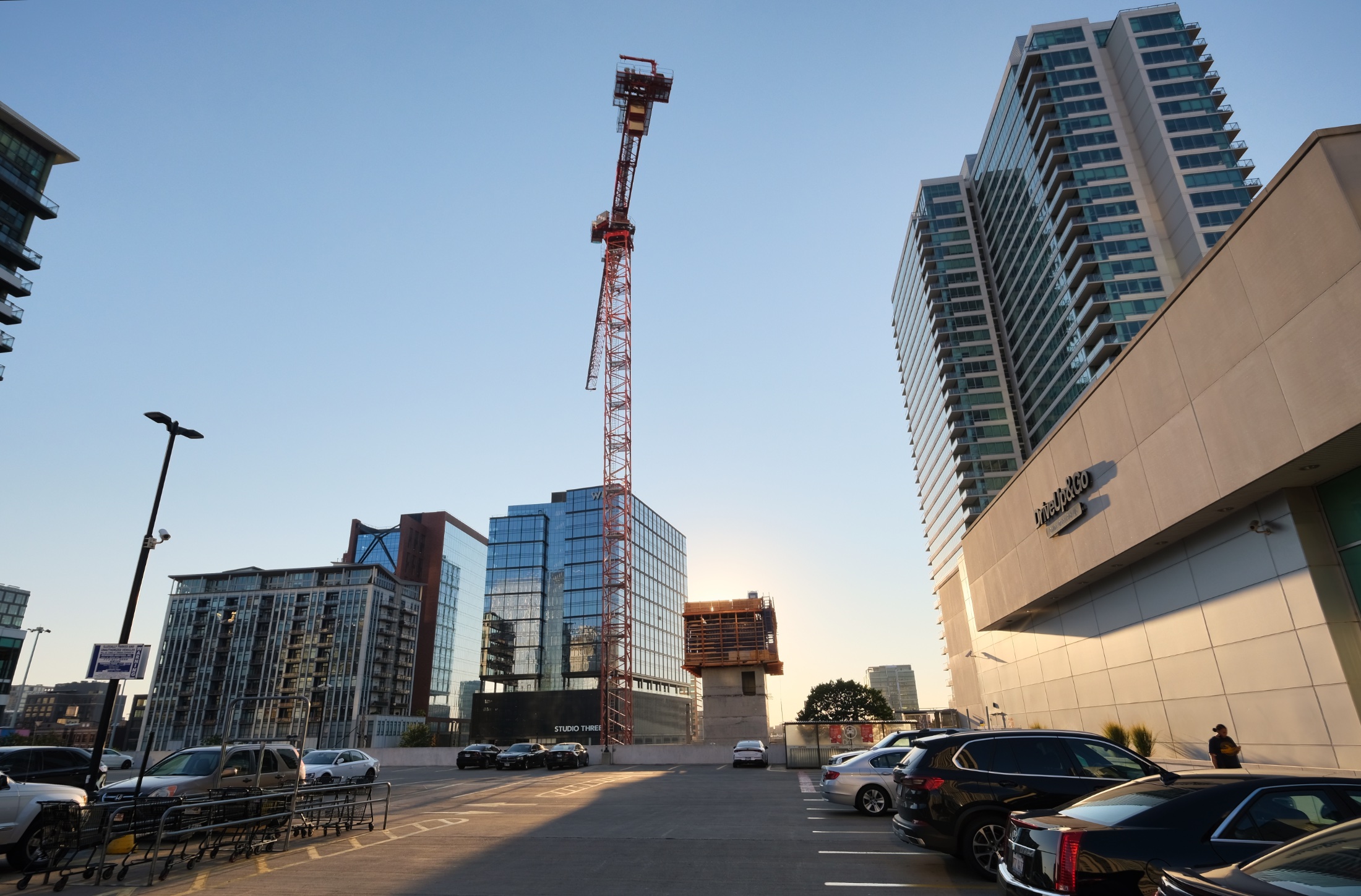
354 N Union Avenue. Photo by Jack Crawford
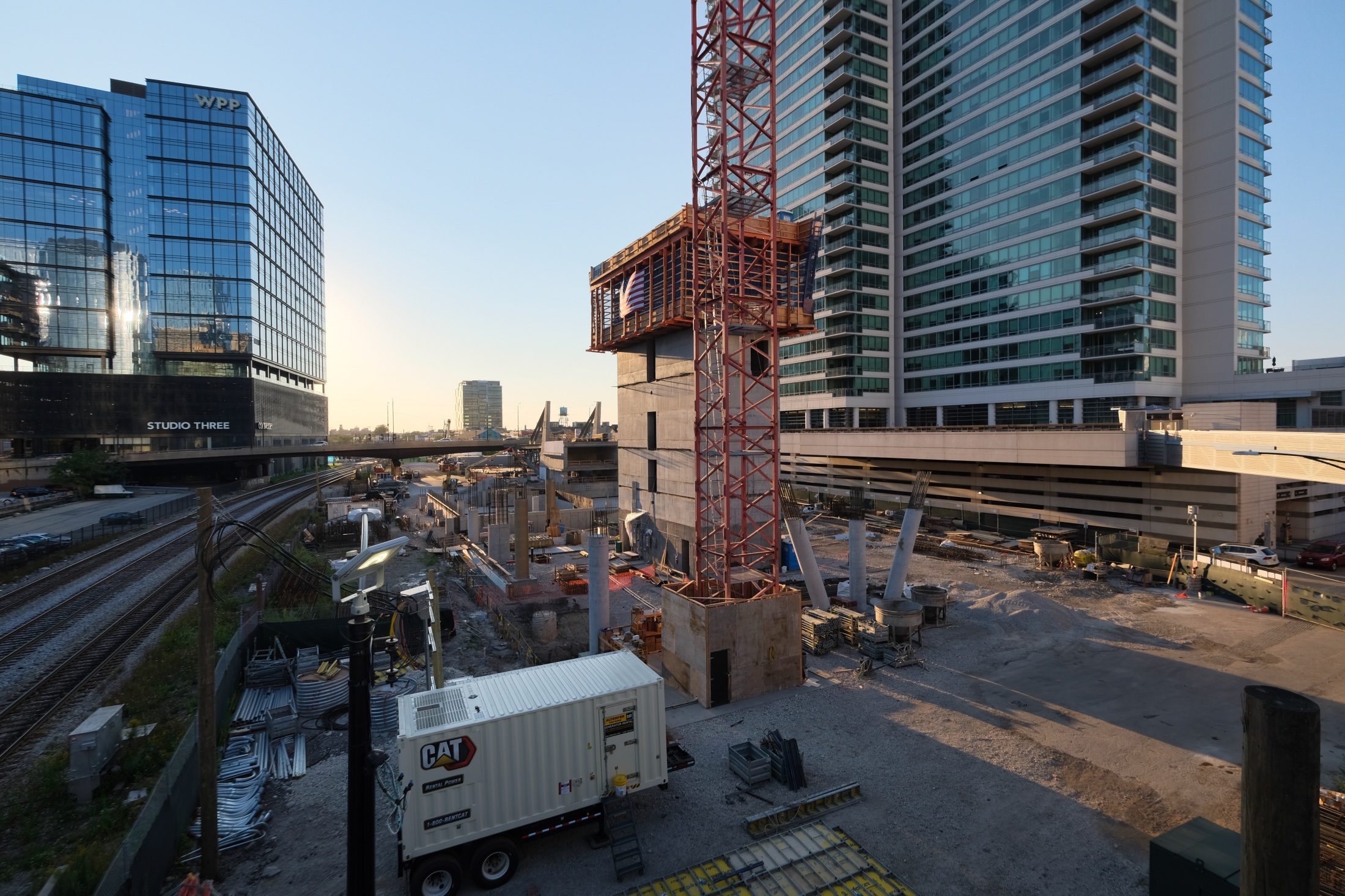
354 N Union Avenue. Photo by Jack Crawford
Future residents will have access to bus service for Route 56, located a three-minute walk east to Des Plaines & Kinzie/Milwaukee. Other bus stops can be found to the north for Route 65, as well as to the west along Halsted for Route 8. CTA L access is also readily available, with closest Blue Line service at Grand station, a five-minute walk northwest. Those looking to board Green or Pink Line trains will also find Clinton station via a seven-minute walk southeast.
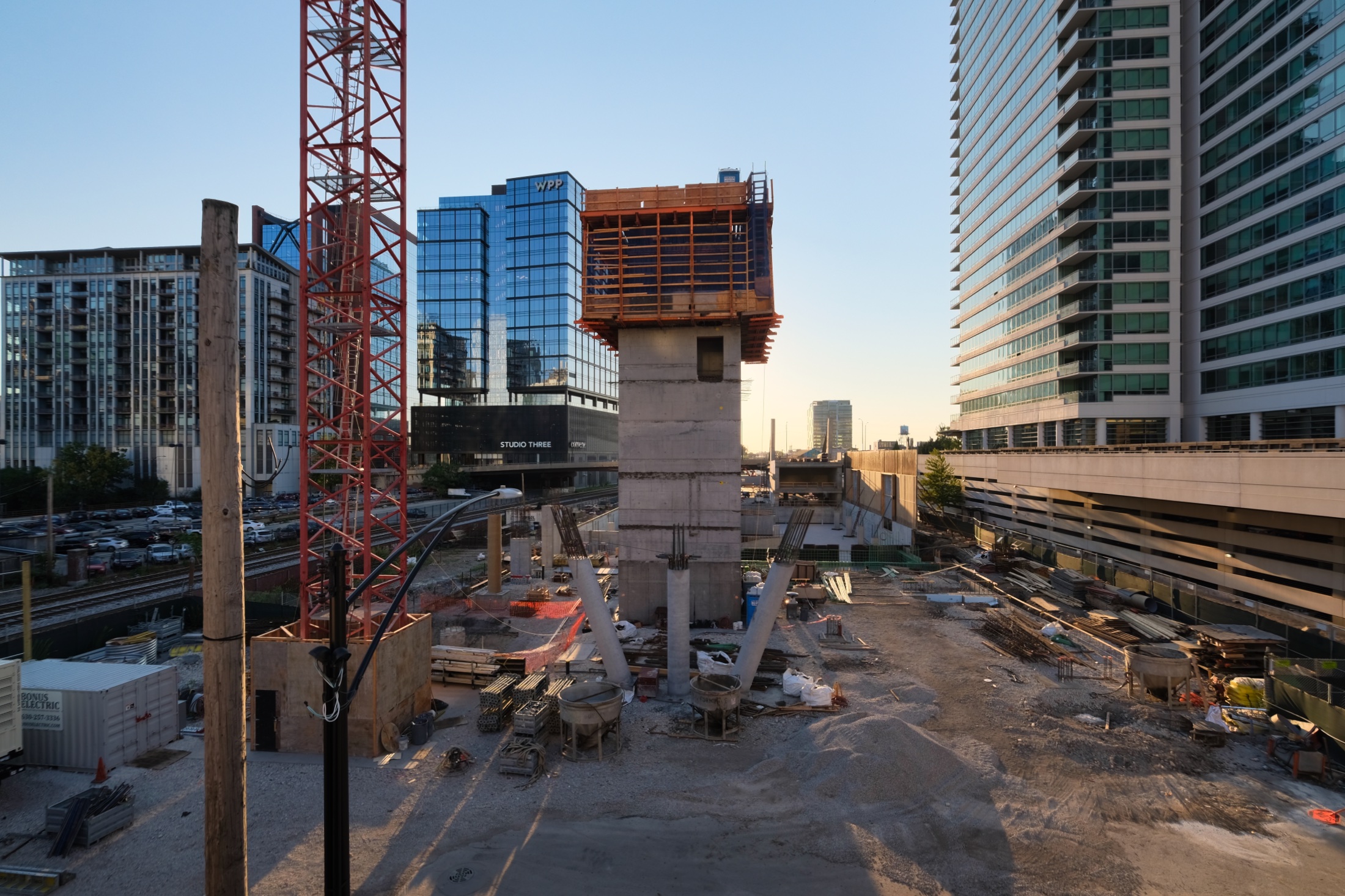
354 N Union Avenue. Photo by Jack Crawford
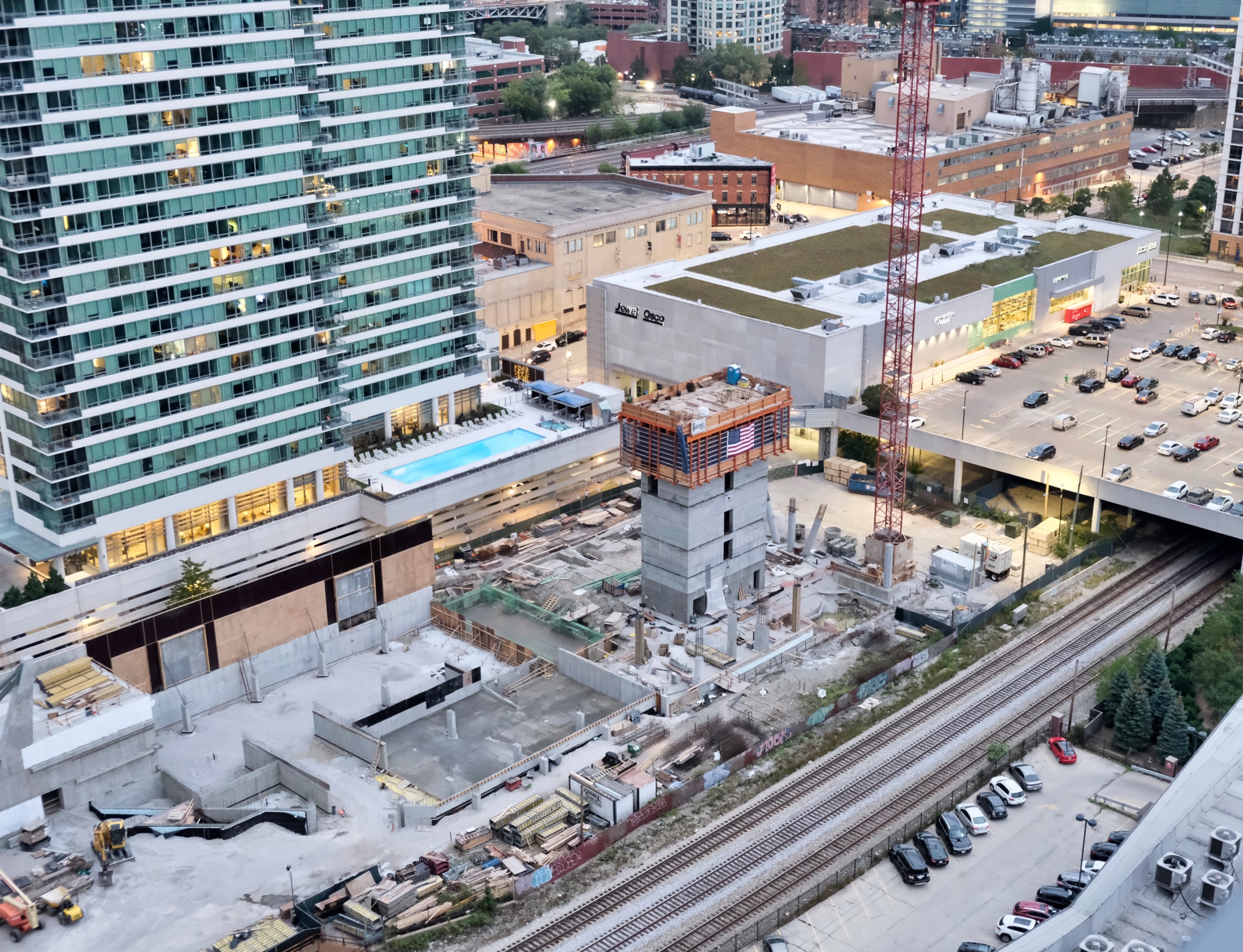
354 N Union Avenue. Photo by Jack Crawford
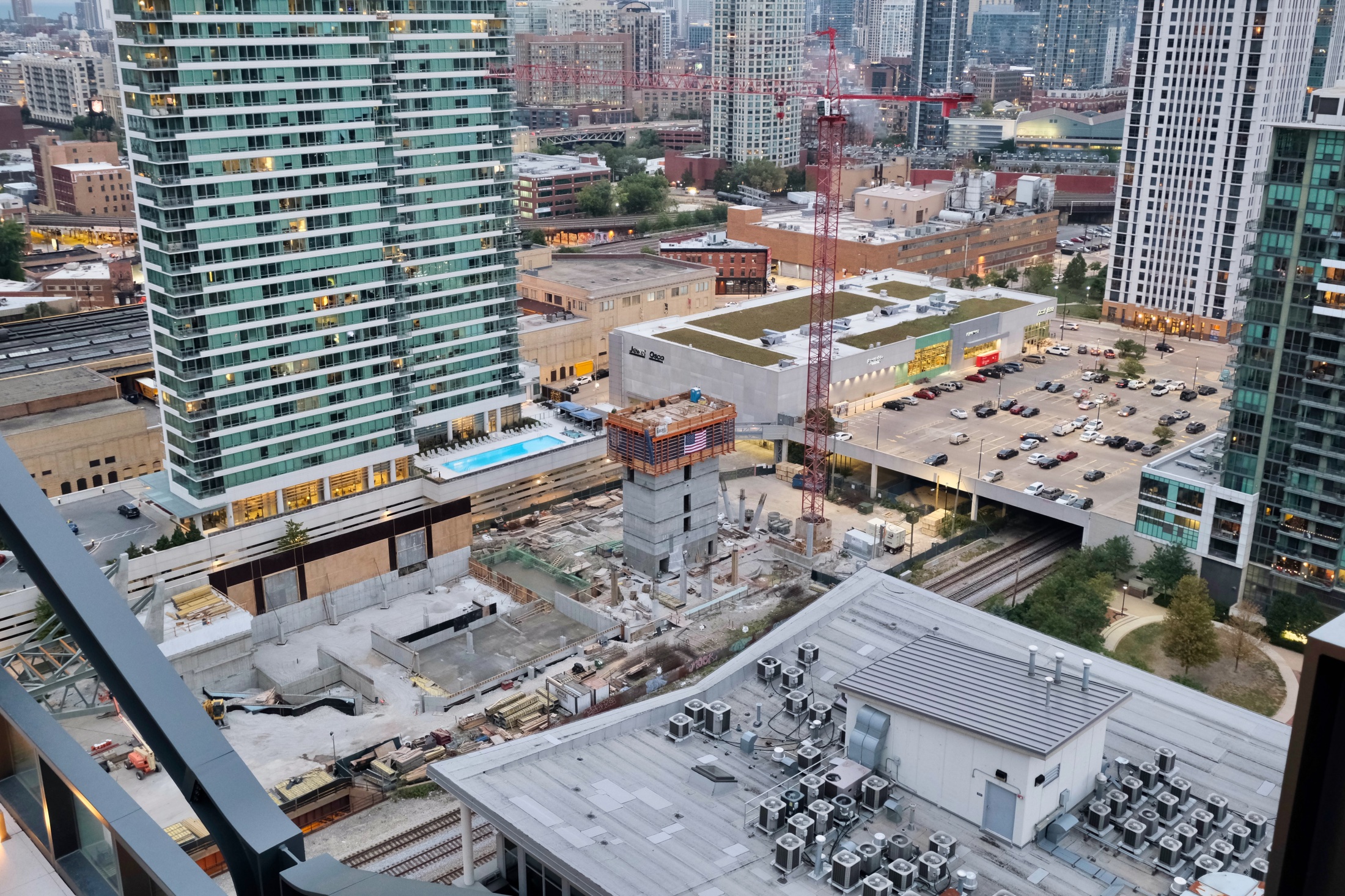
354 N Union Avenue. Photo by Jack Crawford
Beyond the new crane, work has also progressed on the building’s core, along with additional structural work surrounding the core. The third-level bridge from Halsted can also be seen at the site’s western edge. Onni Group’s subsidiary Onni Contracting is serving as the general contractor, with a completion date anticipated for 2023.
Subscribe to YIMBY’s daily e-mail
Follow YIMBYgram for real-time photo updates
Like YIMBY on Facebook
Follow YIMBY’s Twitter for the latest in YIMBYnews

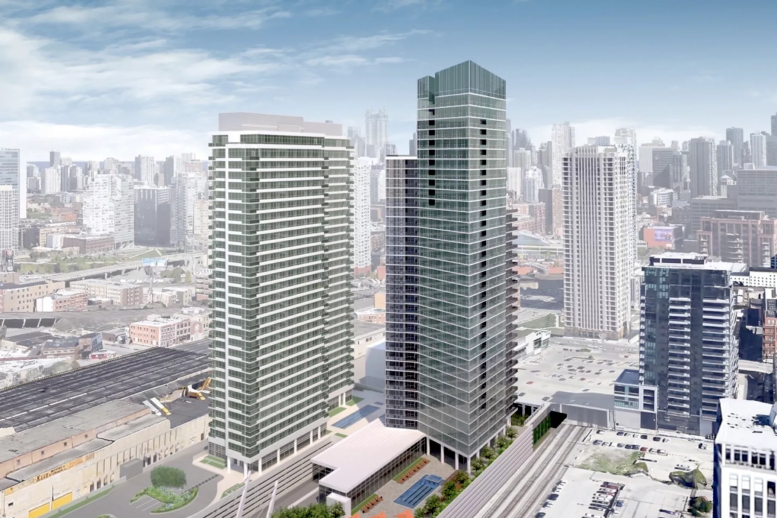
Be the first to comment on "Crane Goes Up at 354 N Union Avenue in Fulton River District"