The Chicago Plan Commission has approved a medical inpatient development at 1400 W Harrison Street in the Illinois Medical District. Located on the corner of S Loomis Street and W Harrison Street, the new acute care hospital building will rise next to the recently completed Joan and Paul Rubschlager building, both of which sit on land once occupied by a student housing complex.
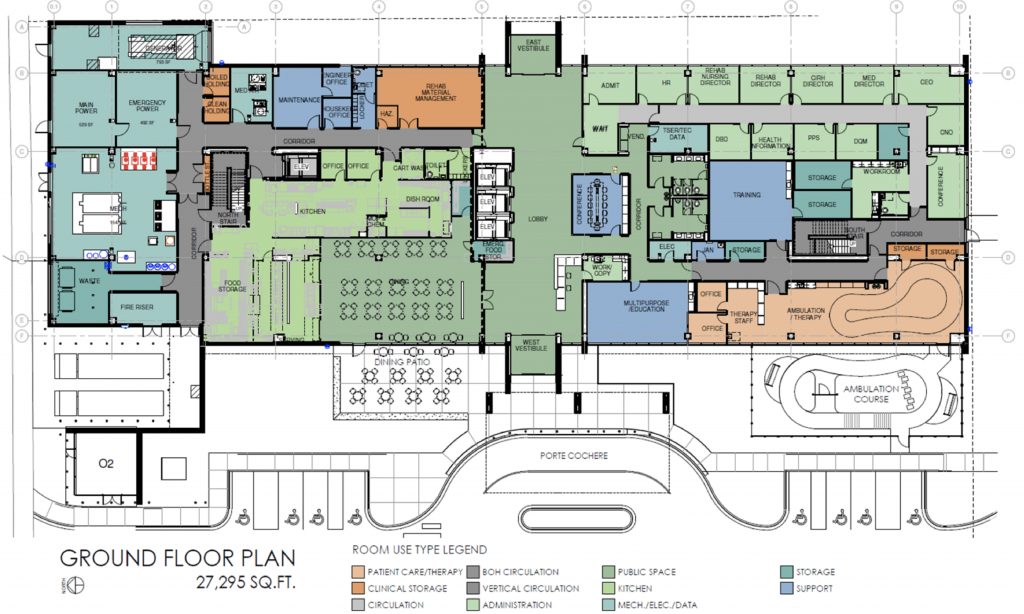
First Floor Plan For 1400 W Harrison Street Courtesy of HDR Architecture
The new facility will have a strong focus on physical therapy and both short and long term care. The five-story, 93-foot-tall building will bring 134,387 square feet of medical space to the site including an indoor/outdoor ambulation therapy space with an outdoor course. The space will also have 103 new hospital beds, which will be split into 47 for comprehensive rehabilitation, 12 for brain injury rehabilitation, and 44 for long term acute care. The building will also offer various types of therapy and gym rooms, dining, family visit, staff/administration rooms, a pharmacy, and a large portion of currently unassigned space on the third floor.
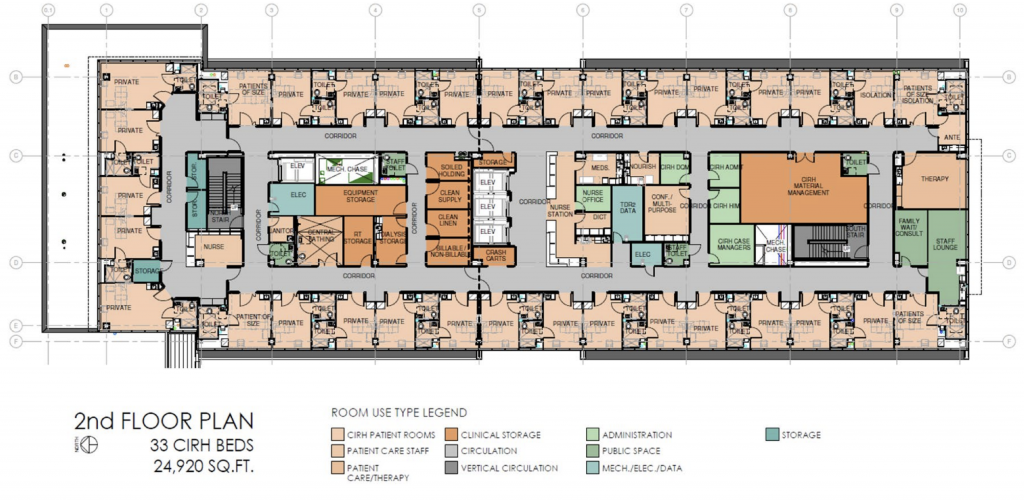
Second Floor Plan For 1400 W Harrison Street Courtesy of HDR Architecture
The project will also be adding a grade level parking lot with 70 vehicle spaces, the space total was calculated through a traffic study finding that 55 percent of employees currently working in the fields the building will cover use public transportation. The study also calculated the peak day and evening usage, this concluded that 70 spaces would be necessary considering 30 percent of patients are drop-off and pick-up only.
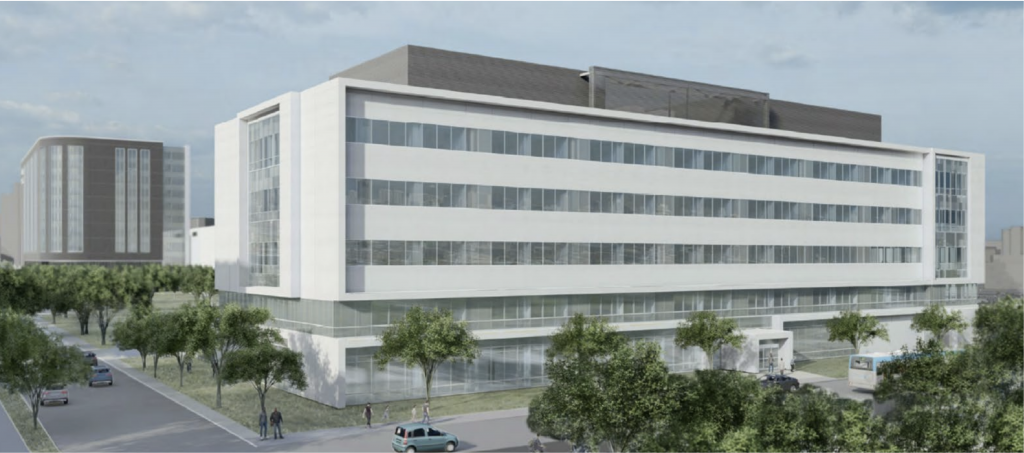
Rendering For 1400 W Harrison Street Courtesy of HDR Architecture
Designed by HDR Architects and GWG3 Architecture, the building’s overall massing and facade are meant to fit in with existing buildings in the Rush Medical Campus. This includes an overall horizontal expression of the form, continuous linear windows, white panel cladding, a more transparent/glassy base inset from the floors above, as well as similar streetscapes and landscaping. This will all help convey a sense of uniformity across the sprawling and growing campus, which itself is the nation’s largest urban medical district.
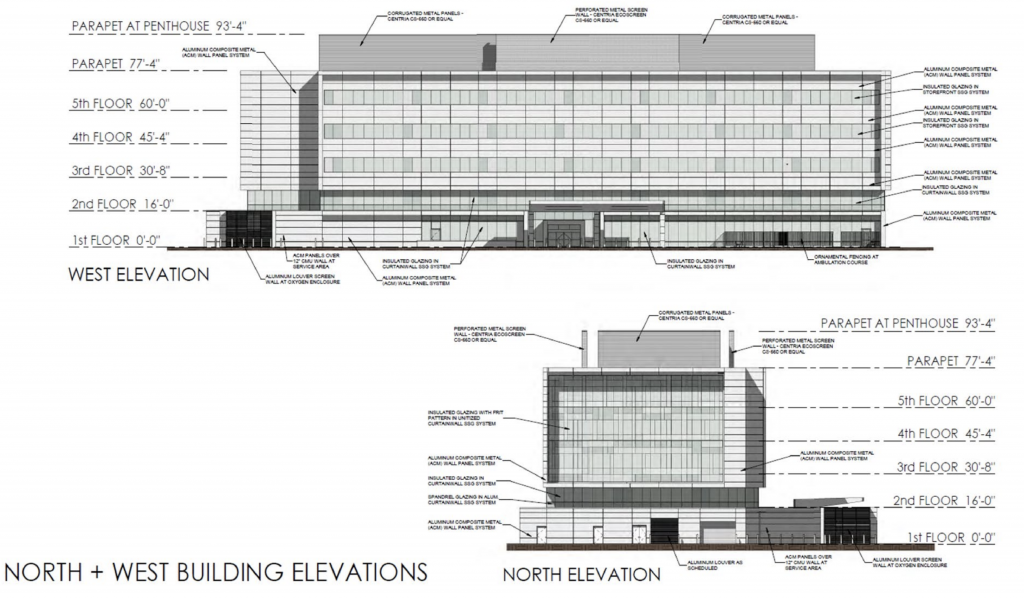
Elevation For 1400 W Harrison Street Courtesy of HDR Architecture
Located right outside the building, users will have CTA bus access to Route 7 for commuting, as well as Route 126 via five-minute walk, and the CTA Blue Line at Racine station via a three-minute walk. The access to transit however hasn’t deterred criticism of the project from its neighbors, the next-door CPS Chicago World Language Academy has raised concerns over traffic numbers of the already congested stretch of S Loomis Street. Although the comments were considered, the approval of the 2.9-acre development is a major step towards an eventual groundbreaking. The project will now move forward through the permitting process before any work begins.
Subscribe to YIMBY’s daily e-mail
Follow YIMBYgram for real-time photo updates
Like YIMBY on Facebook
Follow YIMBY’s Twitter for the latest in YIMBYnews

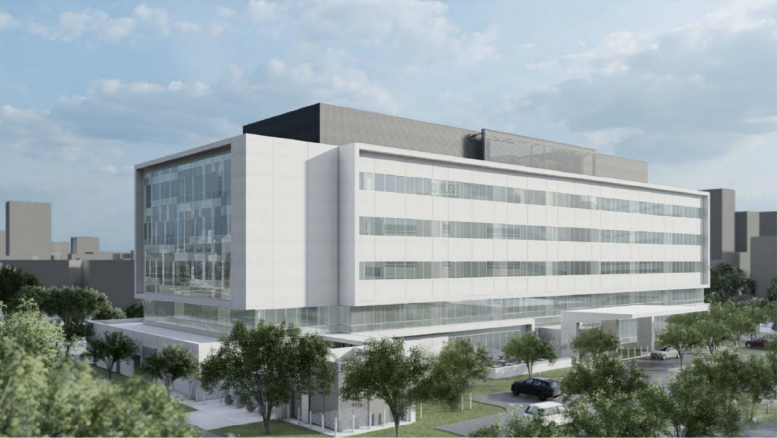
Illinois Medical District is the “largest urban medical district?” Doesn’t Texas/Houston own that title?
As for the building, the article says it all; “The building’s massing and facade are meant to fit in with the Rush Campus.” A major problem with today’s development atmosphere, fitting in with surrounding context. Architecture should also be about contrasting and redefining surroundings as well as elevating standards among other attributes that this building will never deliver.
Hi UnionMade, I looked into it a little more and there does appear to be conflicting sources online. Houston’s is definitely the largest overall, but the discrepancy may be in the fact that it is not considered urban by some sources. One other possibility is that IMD has a structured zoning while TMC does not. Here’s a quote from a user who brought this up on City-Data:
“The Illinois medical district is big, but is definitely not the largest urban medical district in the world, as they claim on their website – it may be the largest ‘zoned’ district, as Houston does not have zoning, but it is definitely smaller than the TMC (using wikipedia and the IMD web site)”
Read more: https://www.city-data.com/forum/city-vs-city/1968547-seeking-list-largest-medical-districts-2.html
That makes sense, thanks for the response.