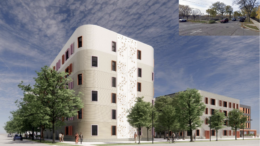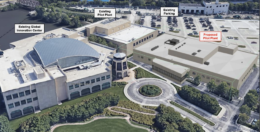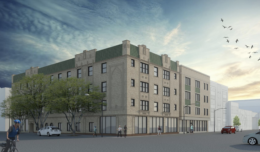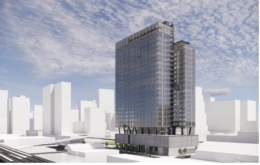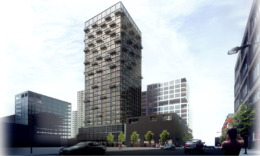Plan Commission Approves Residential Development At 1805 N Hamlin Avenue In Logan Square
The Chicago Plan Commission has approved updated plans for the residential development at 1805 N Hamlin Avenue in Logan Square. Located right off of the westernmost edge of the 606 trail, the new project replaces a one-story masonry-clad industrial building at the nexus of Logan Square, Humboldt Park, and Hermosa. Dubbed Encuentro Square, developer Latin United Community Housing Association (LUCHA) is working with Canopy Architecture and Site Design Group on the project, which has received some edits from the last time YIMBY reported on the design.

