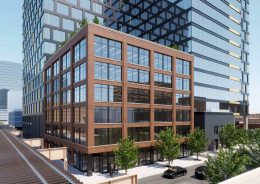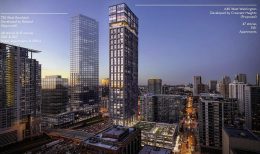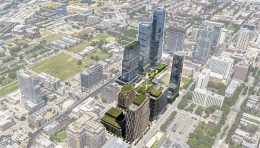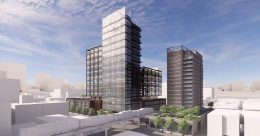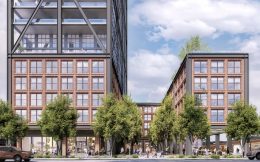Chicago Plan Commission Approves Mixed-Use Development at 817 W Lake Street in West Loop
The Chicago Plan Commission has approved a mixed-use development at 817 W Lake Street in the West Loop. Located at the intersection of N Green Street and W Lake Street, the subject property is made up of two lots that will be combined. These include the original Subarea B from the Shapack Partners 167 N Green Street project and the existing structure at 817 W Lake Street. Sancerre Realty is the developer behind the proposal.

