The Chicago City Council has approved a mixed-use development at 140 N Ashland Avenue in the Near West Side. Located at the intersection of N Ashland Avenue and W Lake Street, the project site is across from Union Park. The existing structure on the site is the current home of the Women’s Treatment Center, who will be downsizing their operation and moving out of the building. Marquette Companies is the developer behind the proposal.
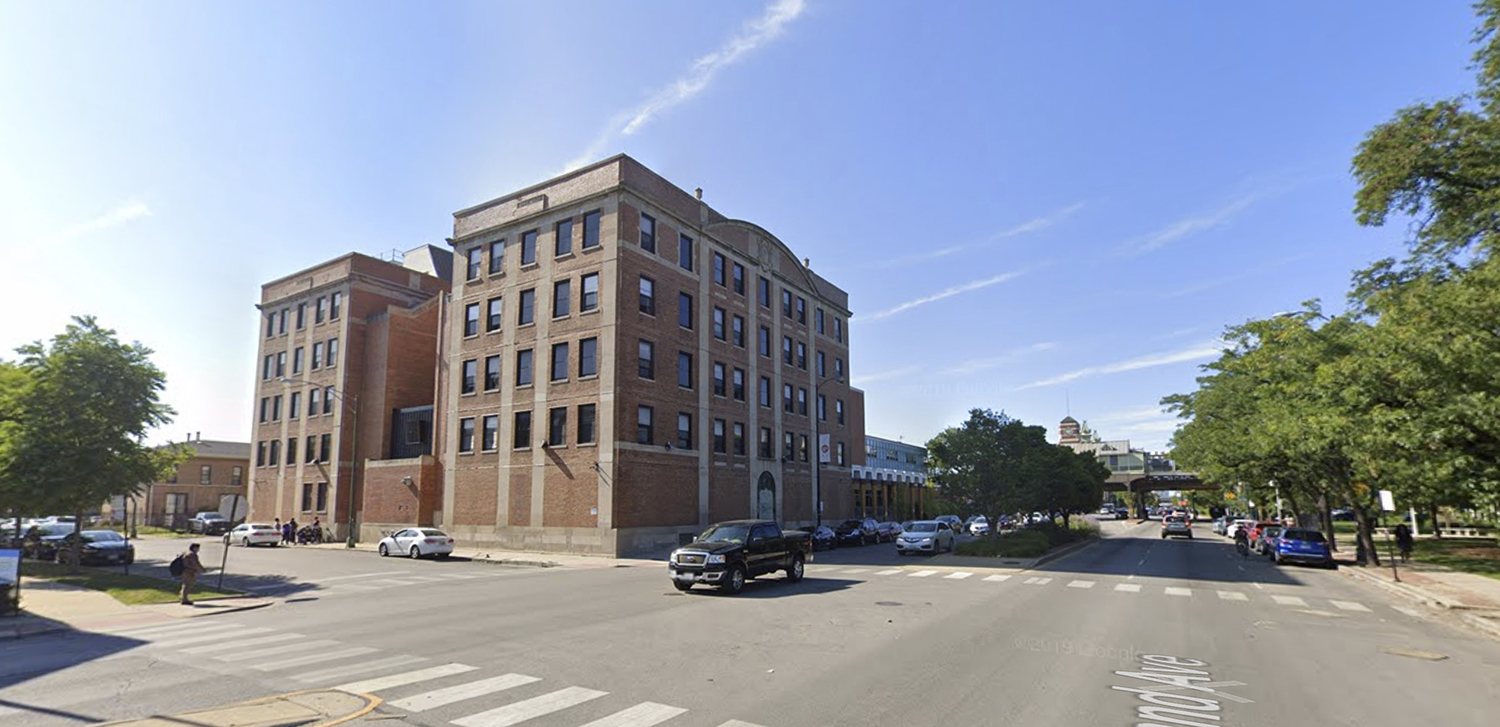
View of 140 N Ashland Avenue via Google Maps
Designed by Brininstool + Lynch, the new construction will consist of a 12-story mixed-use building. The new structure will replace the three-story portion of the existing building on-site and connect to the 1920s five-story edifice on the southern edge of the property. Rising 154 feet tall, the development will hold 210 dwelling units, with ground-floor retail and amenity space.
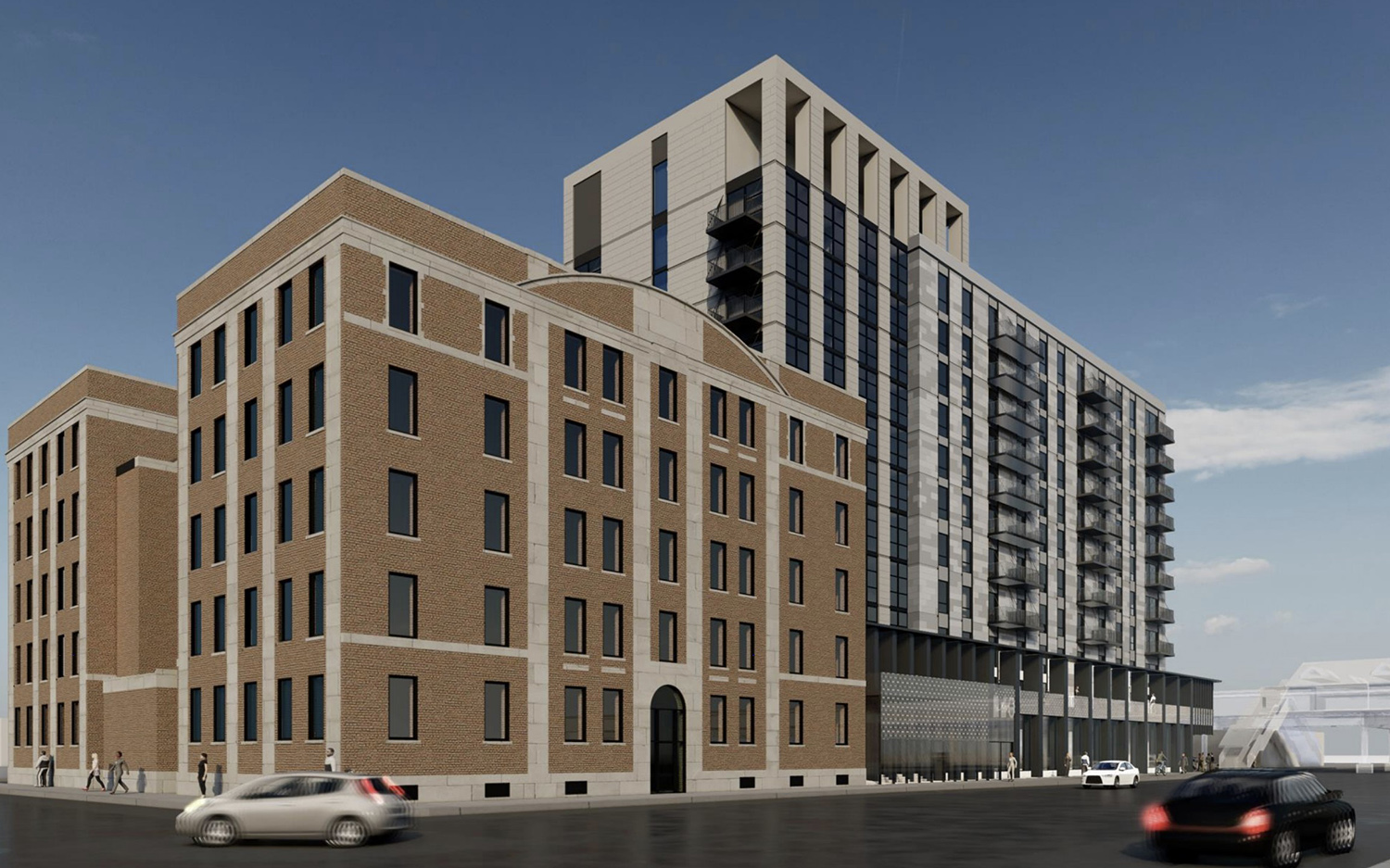
View of 140 N Ashland Avenue. Rendering by Brininstool + Lynch
The massing of the project consists of a two-story base topped by the residential component, connected to the historic 1920s building. The upper portion is set back 15 feet, sited over the existing footprint to take advantage of the basement space and allow for a second floor terrace. The facade will be clad with fiber cement panels, using one color with three different tones to reference the limestone of the existing building.
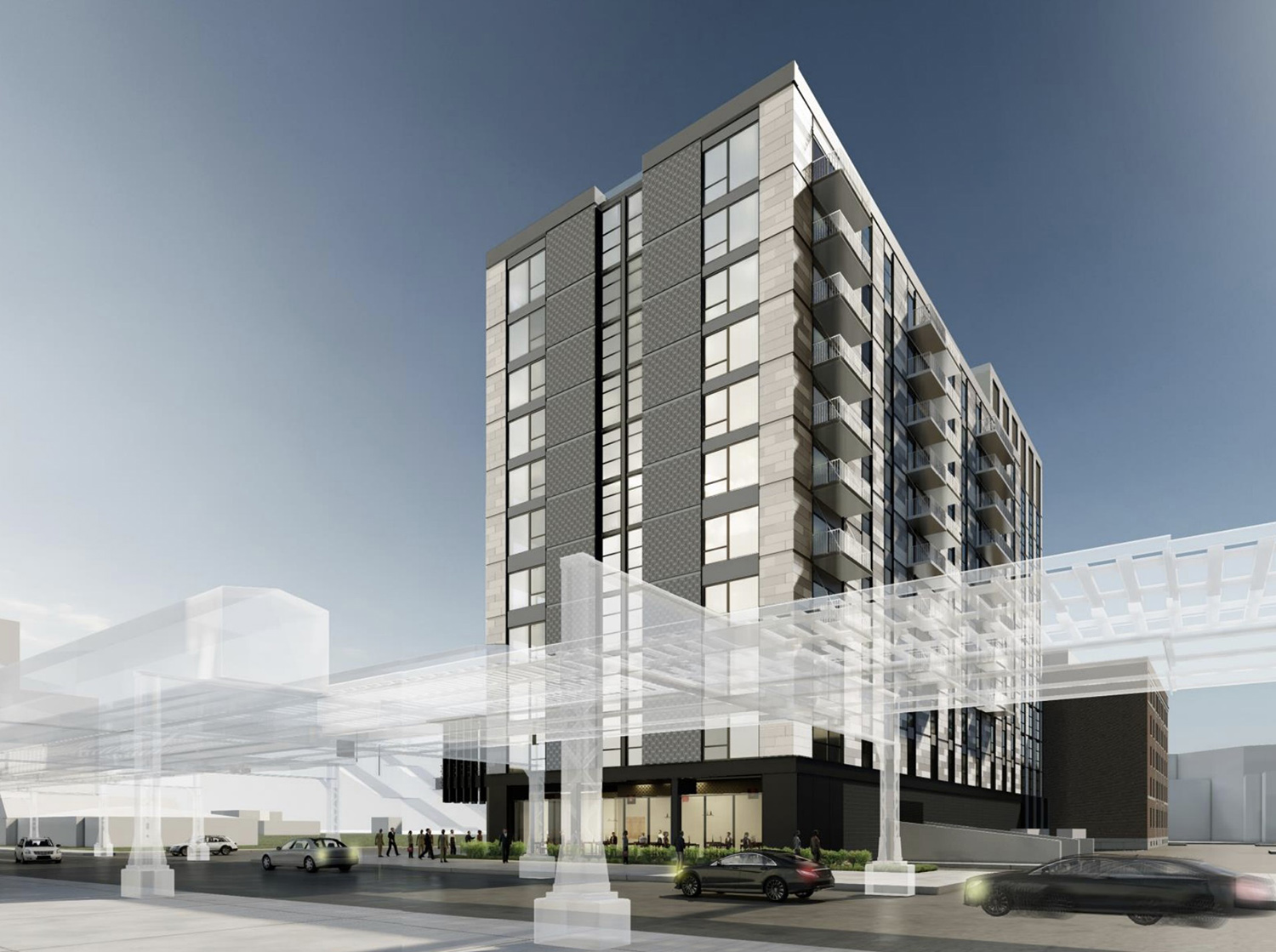
View of 140 N Ashland Avenue. Rendering by Brininstool + Lynch
Located midblock along N Ashland Avenue, the residential entry projects out to define the entrance. The retail entrance on the corner of W Lake Street and N Ashland Avenue will be inset and covered. Coworking amenity space will be placed along N Ashland Avenue for tenant use. Behind the coworking and retail, the base will hold parking for 62 parking spaces, retail space, and amenity spaces.
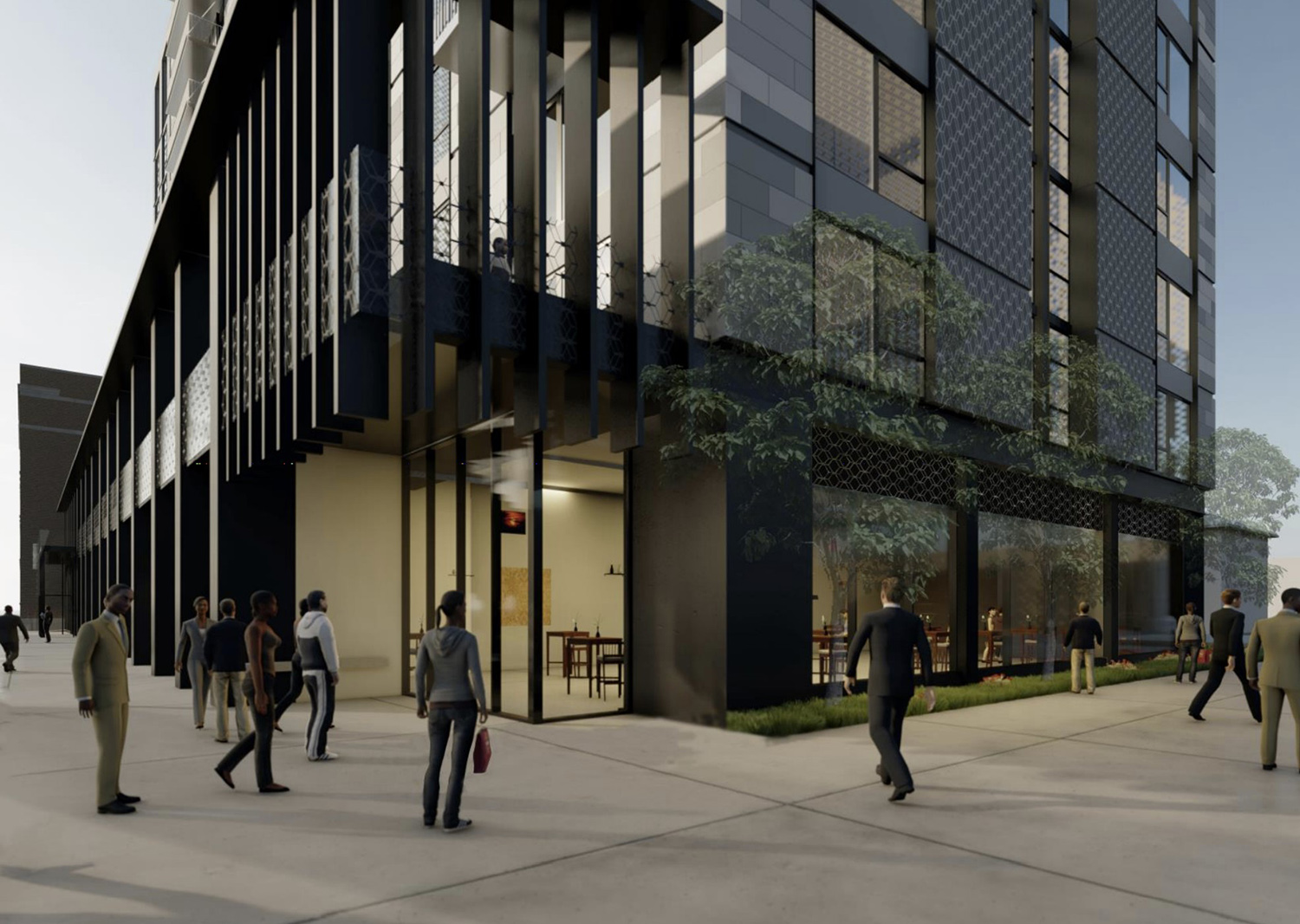
Street View of 140 N Ashland Avenue. Rendering by Brininstool + Lynch
The residential unit mix will include studios and one-, two-, and three-bedroom homes. The typical residential floors will hold 12 units in the existing building and 16 units per floor in the new structure. The sixth floor existing mechanical penthouse will be turned into three-bedroom residences. The 12th floor will offer additional tenant amenity space including a roof deck.
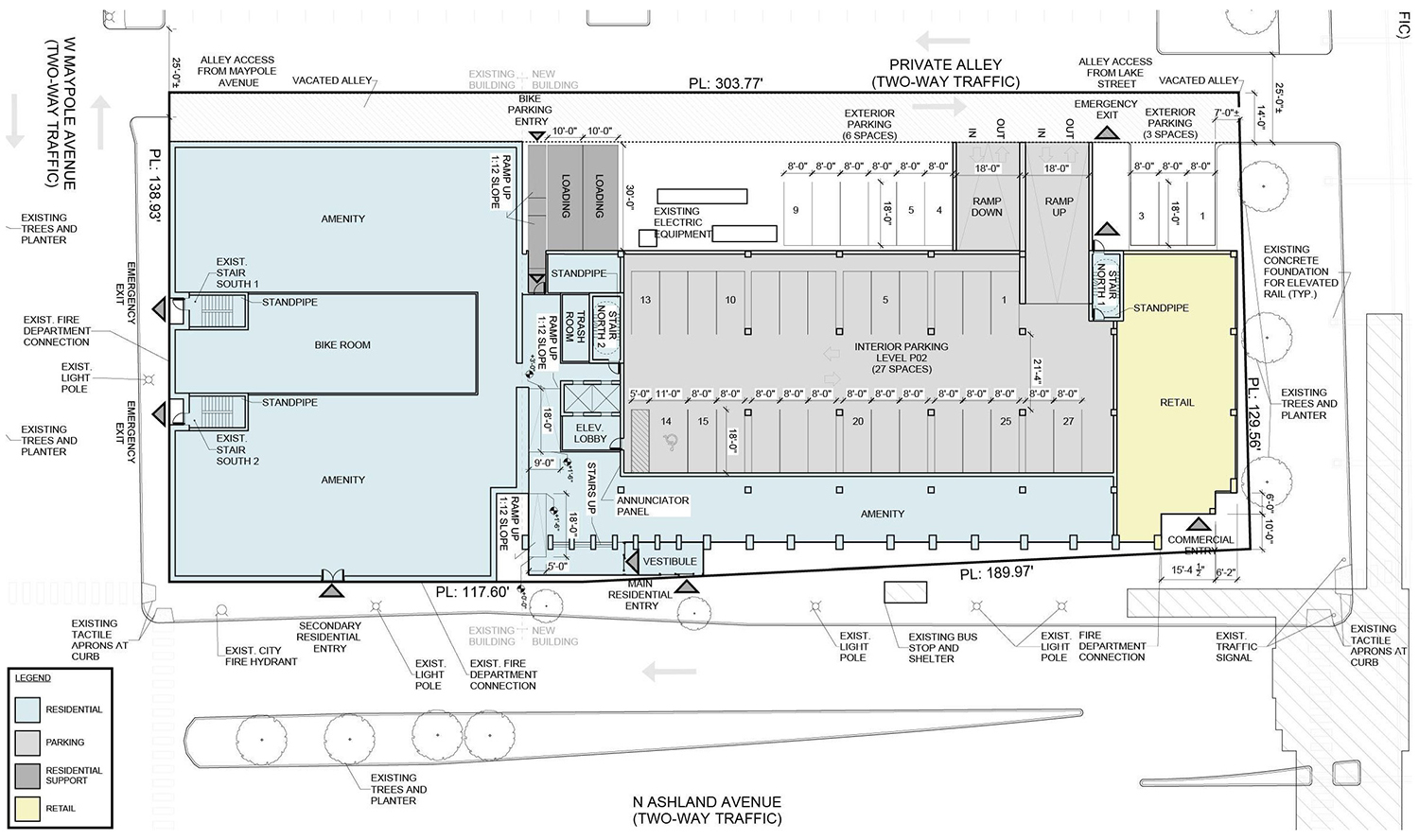
Ground Floor Plan for 140 N Ashland Avenue. Drawing by Brininstool + Lynch
The proposal will meet sustainability requirements by earning the Energy Star certification, exceeding the energy code by 10 percent, using green roofs, its proximity to transit, installing EV charging stations, providing a CTA digital display, and ensuring the diversion of 80 percent of construction waste.
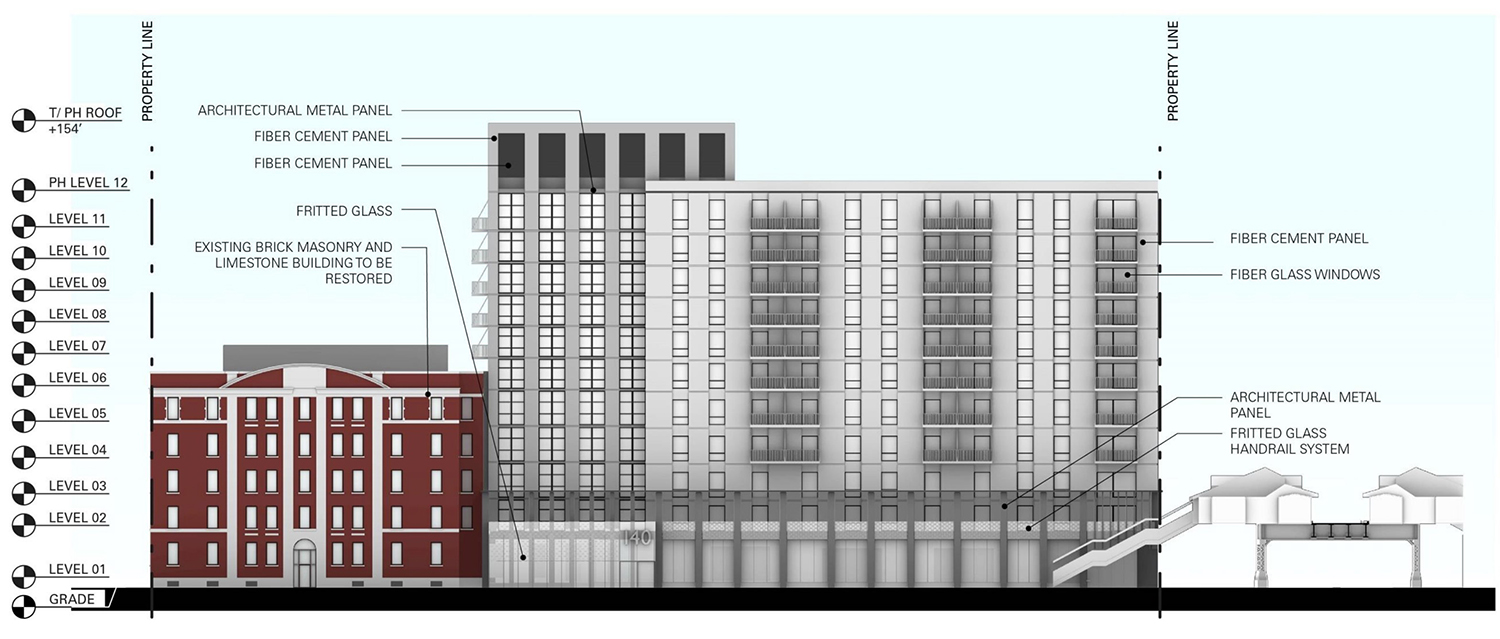
East Elevation for 140 N Ashland Avenue. Drawing by Brininstool + Lynch
The development will meet affordability requirements by providing 15 percent affordable housing, totaling 32 units. The first 10 percent of units will be located on site, with the final 5 percent either on site or off site.
As part of the project, the site will be rezoned from RM-5, Residential Multi-Unit District, to B3-5, Community Shopping District. The approximately $52 million project has also received approvals from the Chicago Plan Commission and zoning committee. An official timeline for the construction has not been announced.
Subscribe to YIMBY’s daily e-mail
Follow YIMBYgram for real-time photo updates
Like YIMBY on Facebook
Follow YIMBY’s Twitter for the latest in YIMBYnews

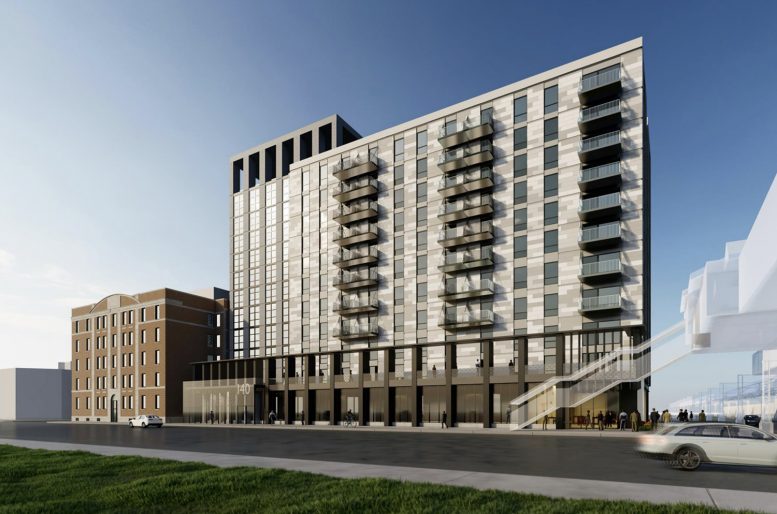
There’s a lot going on with this design. The height and density is good though.
It’s curious that instead of a monalithic anywhere building, the architects could have used the existing historical building with some classical detailing to inform the massing, colors, materials, even windows of the new structure….instead, the existing building is “neutralized with faceless windows – attached to what could be a (ok) Hilton in Peoria……
There’s nothing historic or appealing about the existing Women’s Treatment Center building.
Such the Chicago attitude…..take it down. It doesn’t vibrate, that’s true…and it has been stripped of much of it’s detailing, but, it is a part of the history of the city, and the neighborhood, and when we start designing, we can wipe out everything or we can look around and take cues…the new building is a construction you can find anywhere, with no real joy, or memory – a file cabinet of rooms.
Nice density on an underutilized, transit/greenspace adjacent corner
Will these units be affordable or will it start at 3000$ per month for a studio like everywhere else
Hi Trish, 15% of the units for this project will be designated as affordable. As far as how the market rate units will be priced, that info hasn’t yet come out but, I imagine a studio will be less than $3k, probably in the $1800 – $2400 range. This range is just speculation based on other recent completed developments
When will the project be finished
They started accepting move-ins in December! I’m sure cosmetic construction and some internal touch-ups won’t be finished for another few months.
Affordable for whom??
Hopefully the rent range isn’t unrealistic.
#nofoulplaying
Their listed ARO (Affordable Program) rates are for Studios priced at $1,106. It’s 60% AMI which is basically unaffordable for most people that work for anything less than $20/hr, if I’m being truthful.
Market Rate is approximately as follows.
Studio : $2,100
1bd : $2,500
2bd : $3,800
3bd : $5,100
Search up The Thompson Apartments and it’ll come up first for Fulton Market.