Construction has concluded for City Club Apartments MDA Phase II, a seven-story mixed-use building at 60 E Benton Place in The Loop. The project serves as an addition to City Club Apartments‘ existing 24-story tower, spearheaded by the rental chain’s CEO Jonathan Holtzman. At just under 100 feet to its pinnacle, the connected structure will house a mix of ground-floor retail and 81 apartments.
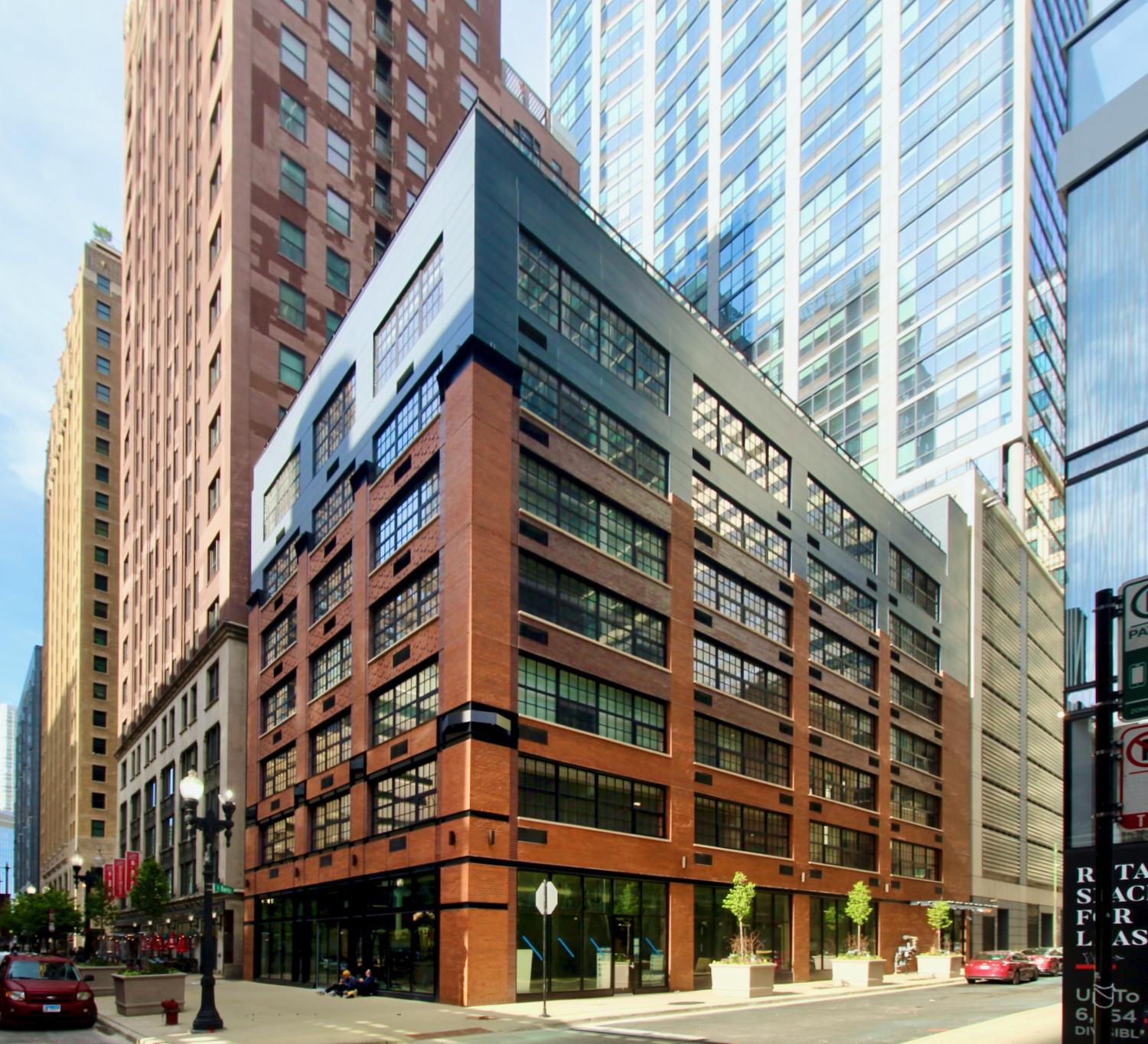
City Club Apartments MDA Phase II. Photo by Jack Crawford
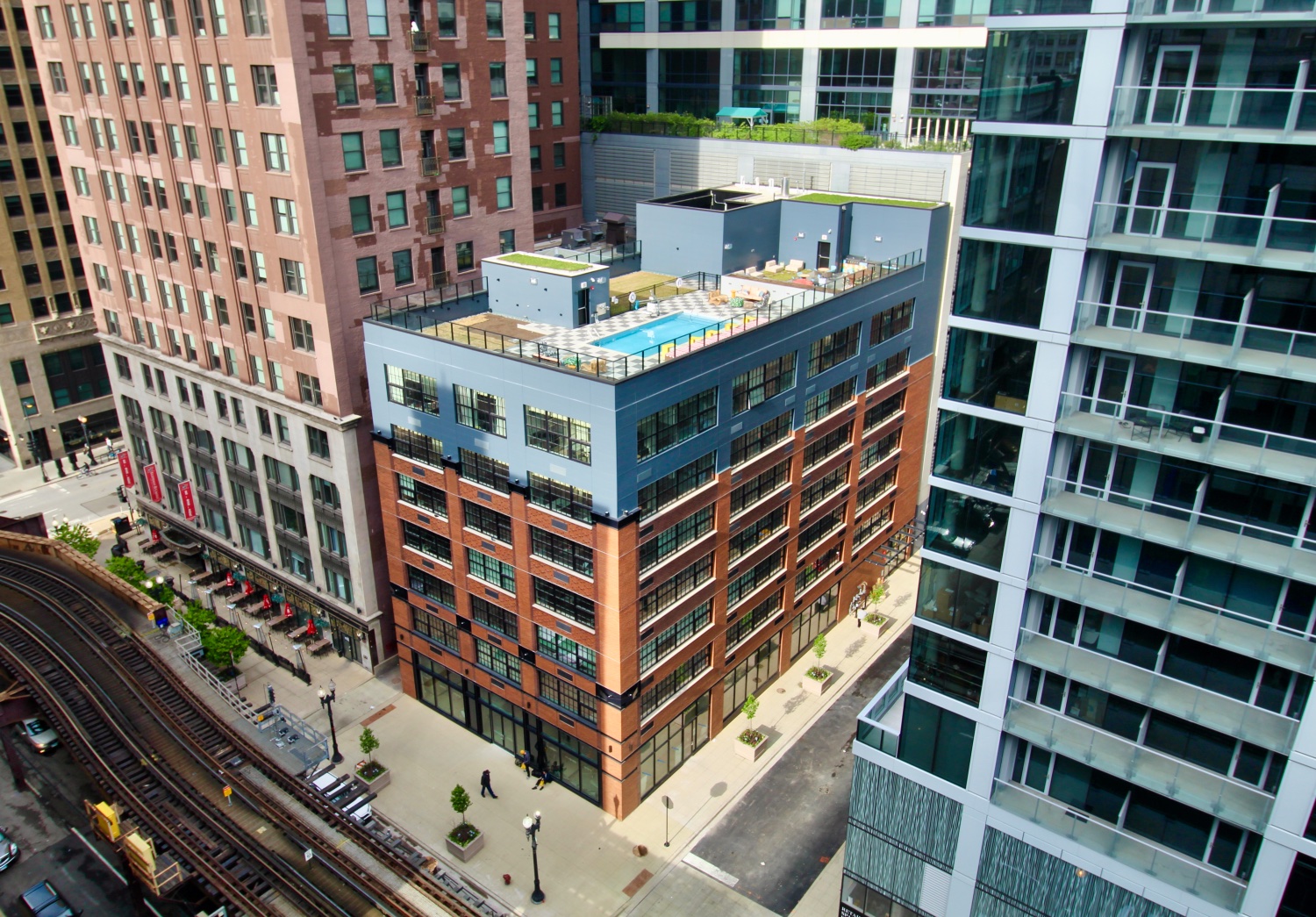
City Club Apartments MDA Phase II. Photo by Jack Crawford
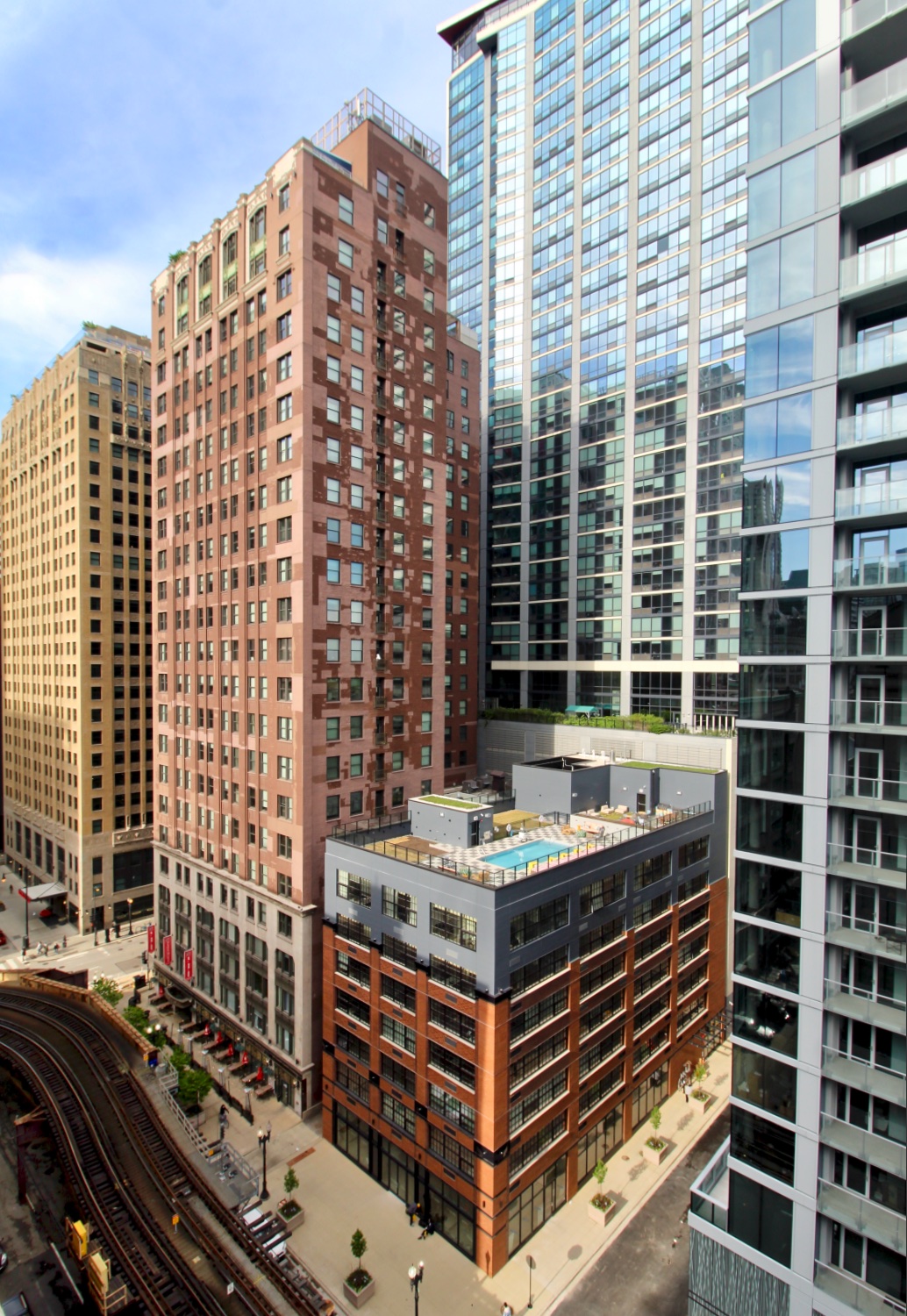
City Club Apartments MDA Phase I (left) and Phase II (right). Photo by Jack Crawford
Current listings show studios/convertibles beginning at $1,435 a month, one-bedrooms beginning at $1,805, and two-bedrooms penthouses beginning at $3,180. One- and two-bedroom residences will also have penthouse options housed within the seventh floor.
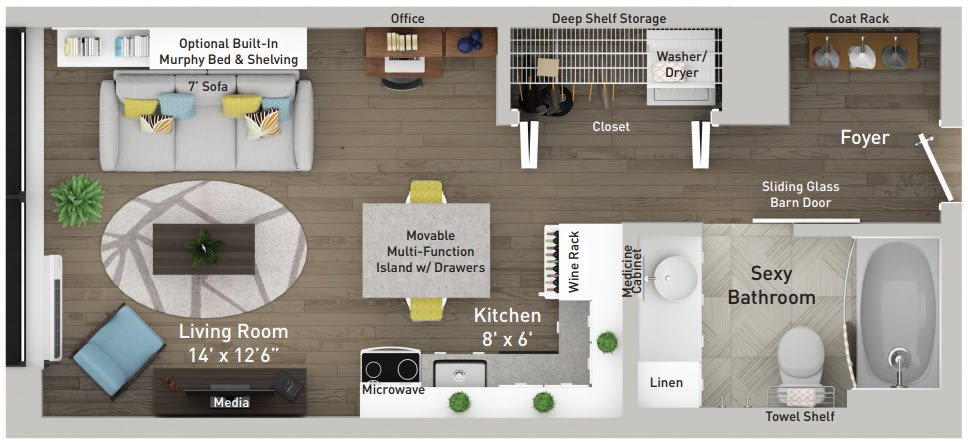
City Club Apartments MDA Phase II sample studio plan. Plan via City Club Apartments
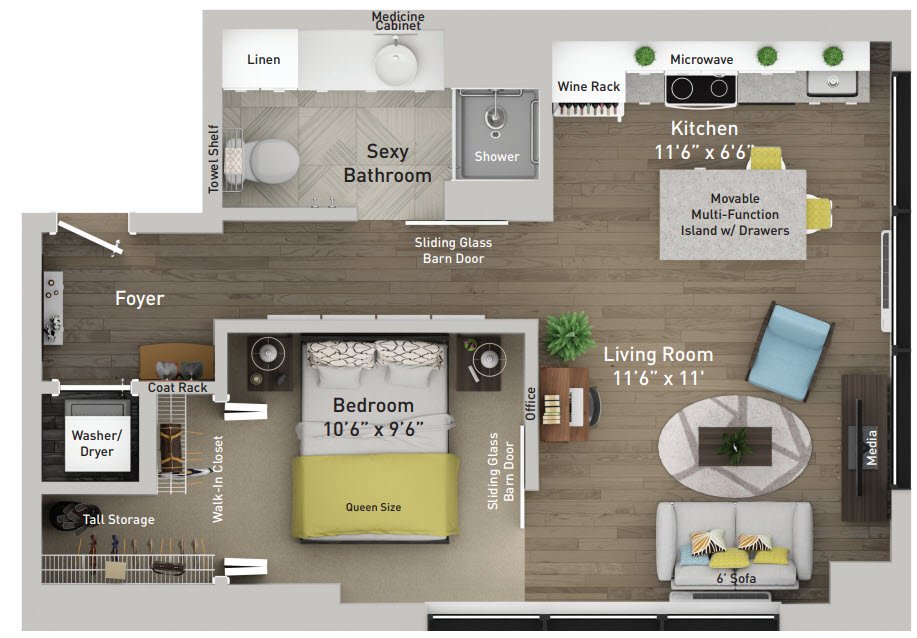
City Club Apartments MDA Phase II sample convertible plan. Plan via City Club Apartments
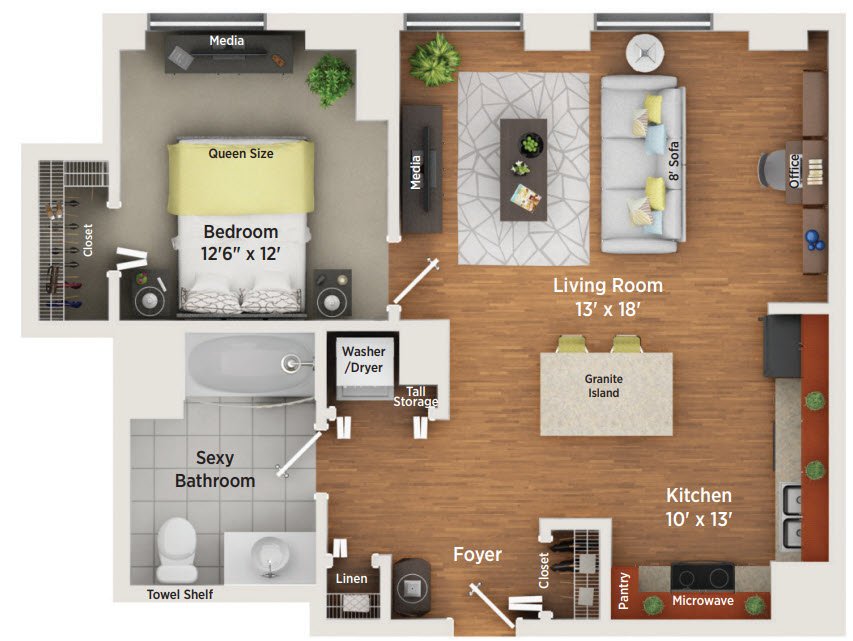
City Club Apartments MDA Phase II sample one-bedroom plan. Plan via City Club Apartments
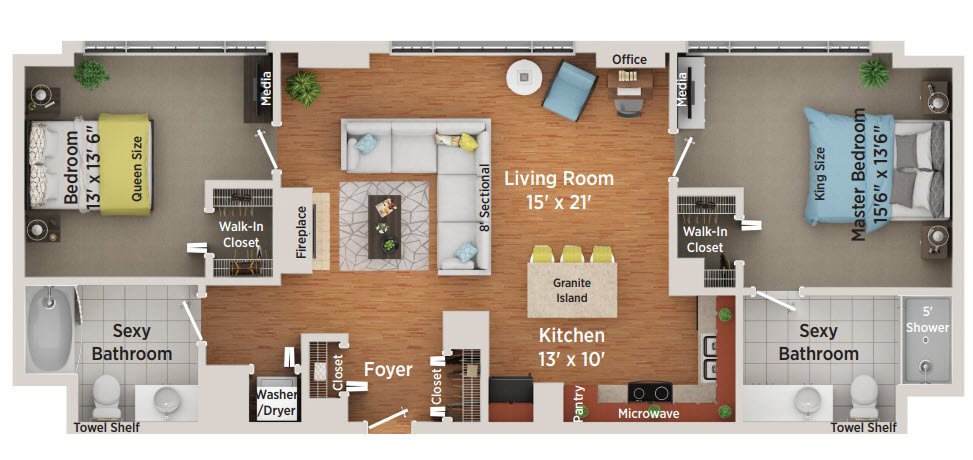
City Club Apartments MDA Phase II sample two-bedroom penthouse plan. Plan via City Club Apartments
In-unit features consist of exclusively designed CCA Kitchens with granite countertops and stainless steel appliances, bathrooms with oversized vanities, fiber-connected wifi, and panoramic city views. Broader building features will consist of an on-site restaurant and bar, a conference center, a club lounge, and a rooftop sky park with a heated pool, cabanas, loungers, grill stations, and an outdoor theater. Residents will also be able to easily access the amenities of the neighboring tower via a sixth-floor skybridge. These additional amenities include a rooftop terrace, an indoor lounge and theater, a library, a dog park, a bicycle room, and a fitness center.
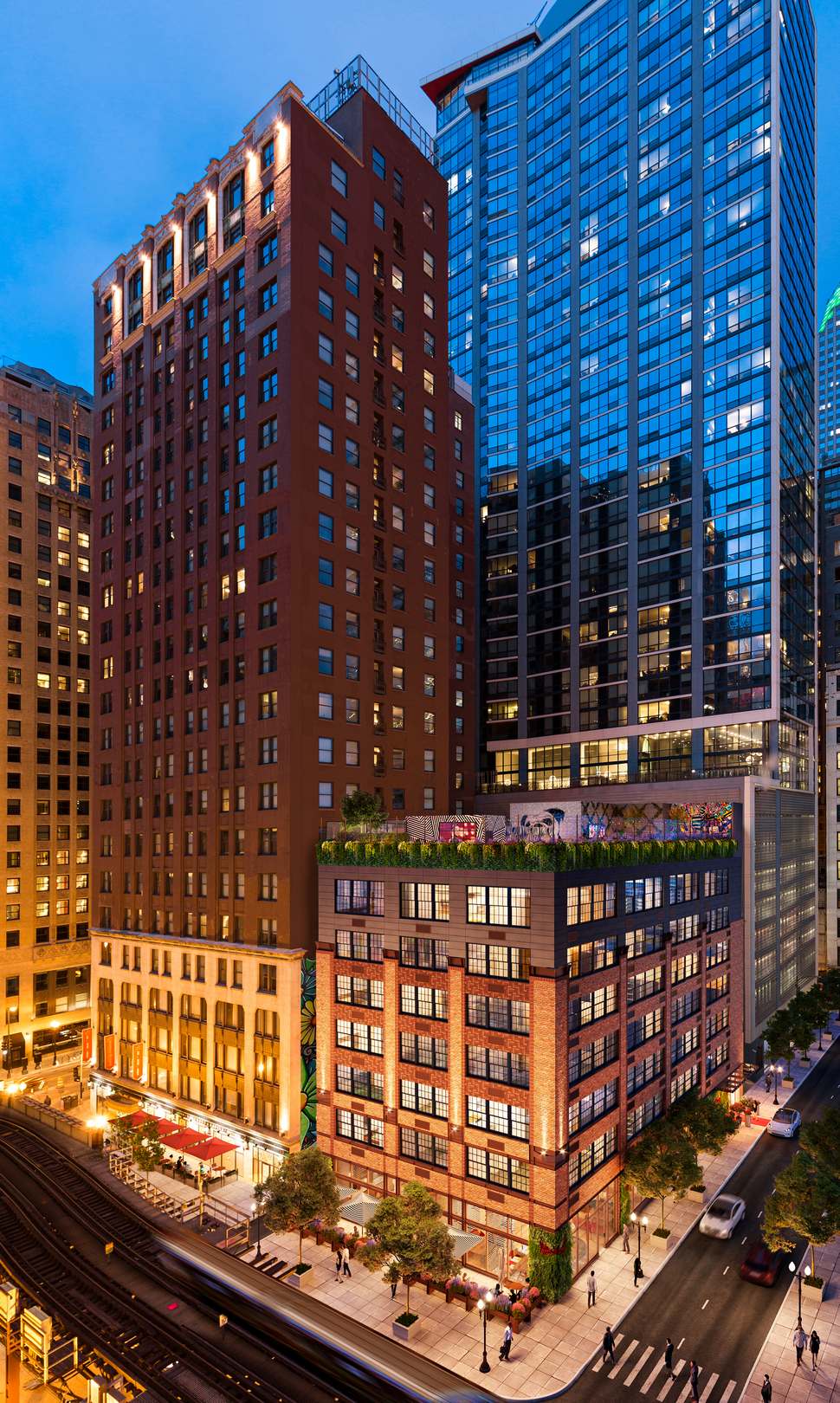
City Club Apartments MDA Phase II. Rendering by HPA
Hartshorne Plunkard Architecture is behind the design of the second phase, meant to complement the design of its nearly 100-year-old Phase I neighbor. The exterior provides a sleek reinterpretation of the classic loft style, with warehouse-inspired windows, brick on the first five floors, and metal paneling on the remaining two floors. Throughout the exterior are also black metal accents that further add to the texture of the facade. The rooftop and interior portions offer an eclectic mix of decoration and furnishings.
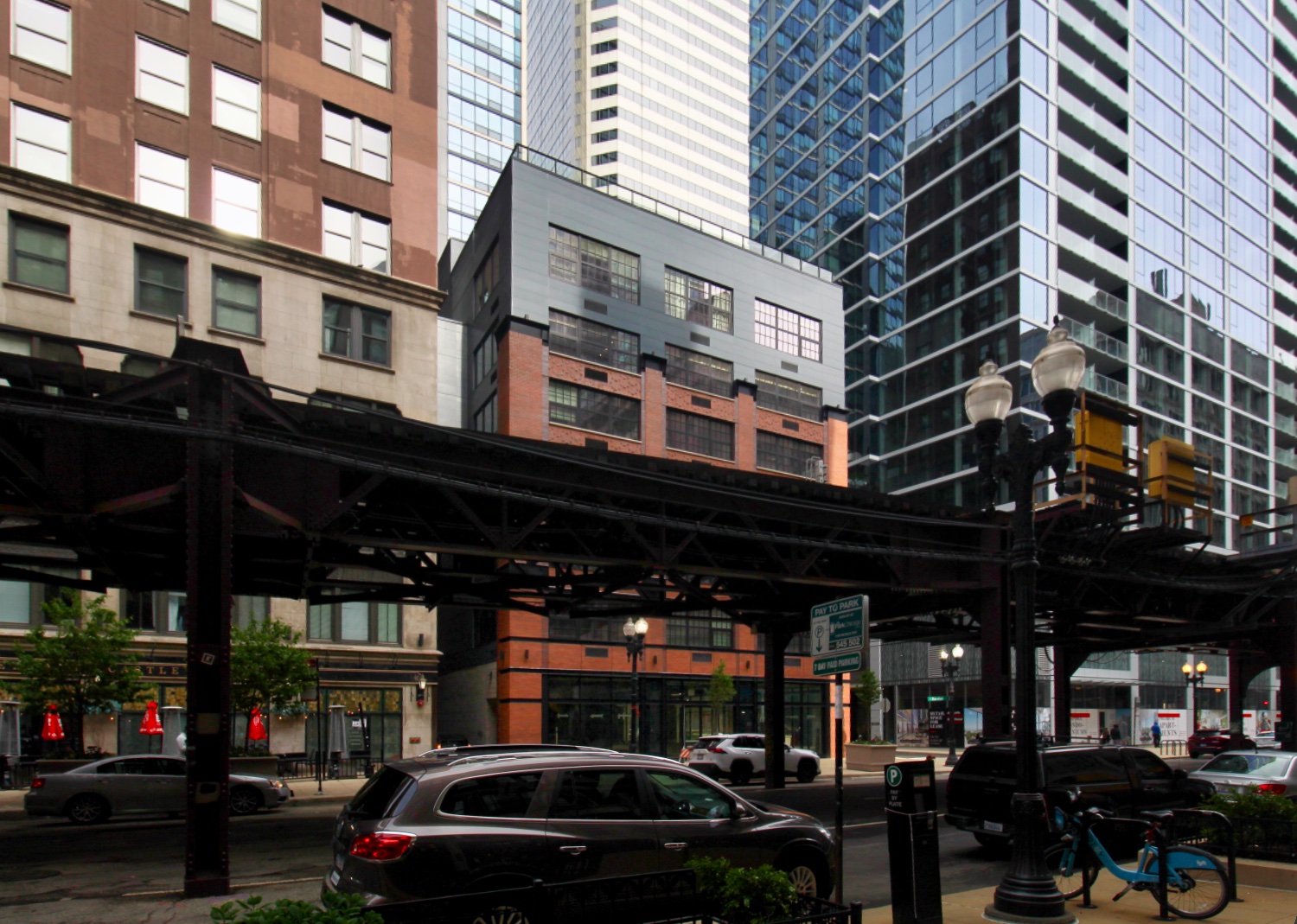
City Club Apartments MDA Phase II. Photo by Jack Crawford
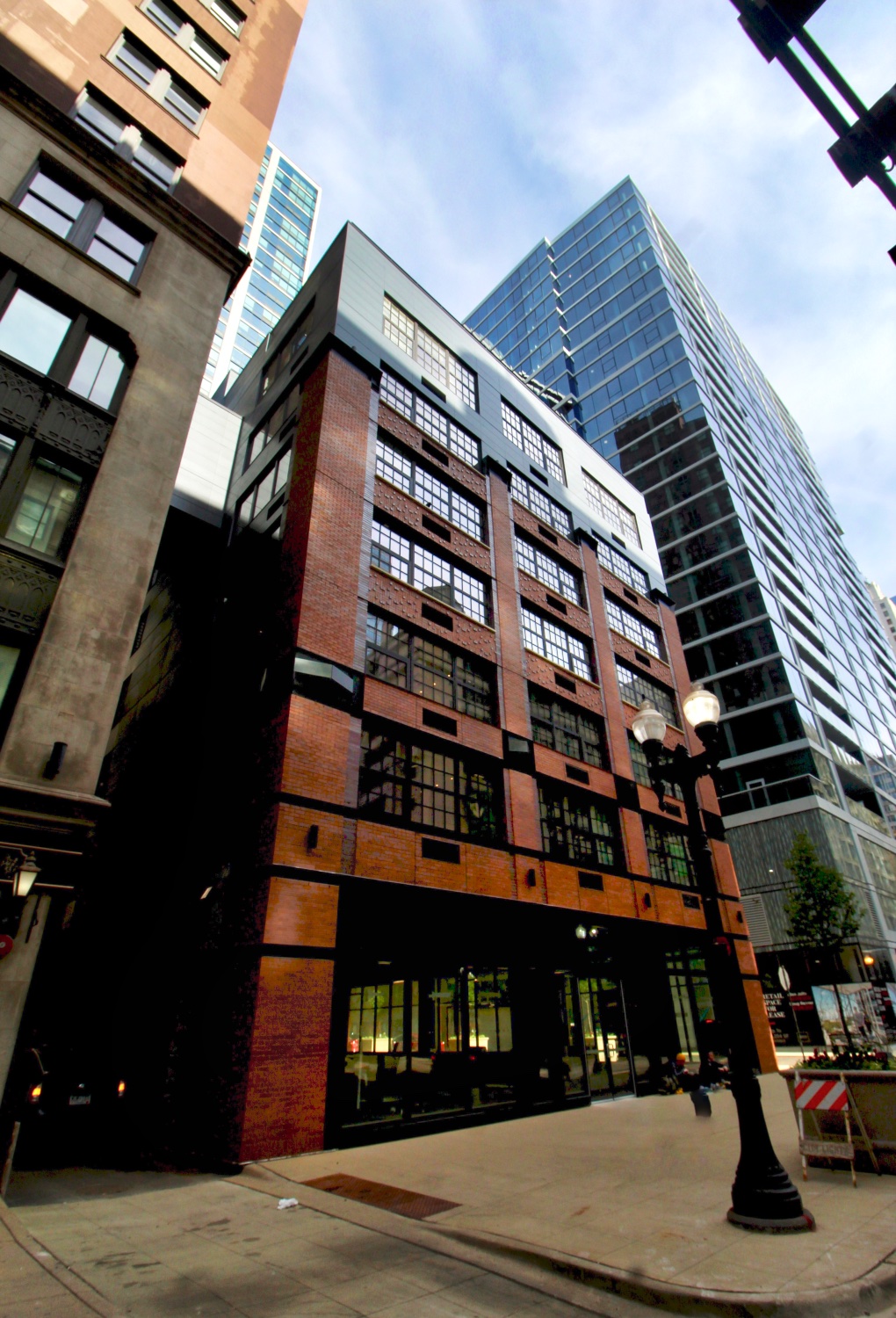
City Club Apartments MDA Phase II. Photo by Jack Crawford
No accessory parking will be provided, though the transit-oriented development will lie amidst a wealth of transit options. Bus stops for Routes 3, 4, 6, 20, 26, 60, 66, 124, 143, 147, 151, 157, 850, 851, and 855 are all available within a two-minute walk southeast to the intersection of Michigan & Randolph. Further bus service consists of Routes 2, 29, 146, and 149 at the intersection of State & Randolph, via a three-minute walk southwest. Routes 36 and 62 are located at the State/Lake CTA L station, a four-minute walk northwest.
Residents wishing to access the CTA L will find Red Line service at Lake station, available via a two-minute walk west. Access to the Orange, Purple, Brown, Pink, and Green Lines is available at State/Lake station via a three-minute walk northwest. Finally, the Blue Line can be found at Washington station via a four-minute walk southwest.
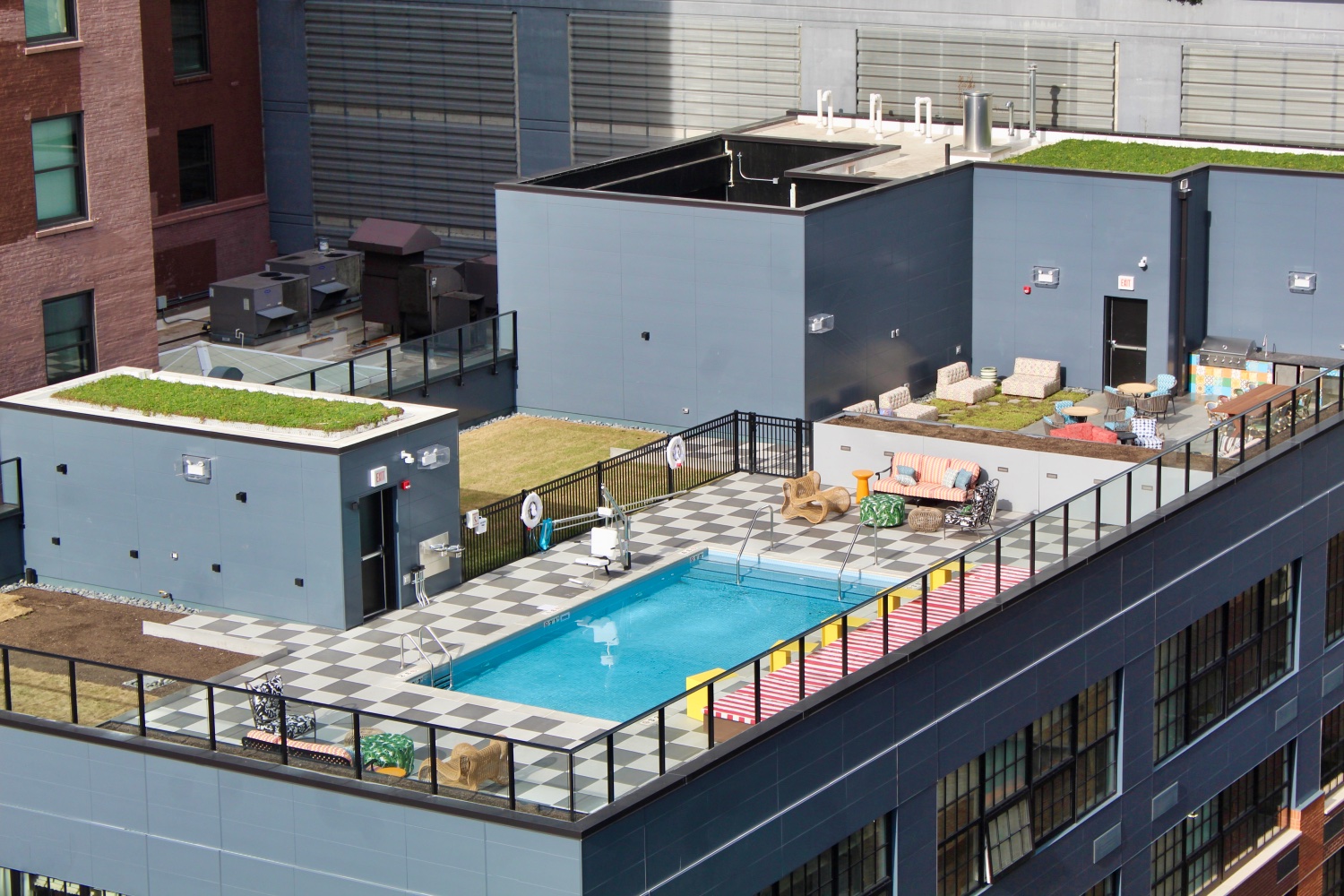
City Club Apartments MDA Phase II. Photo by Jack Crawford
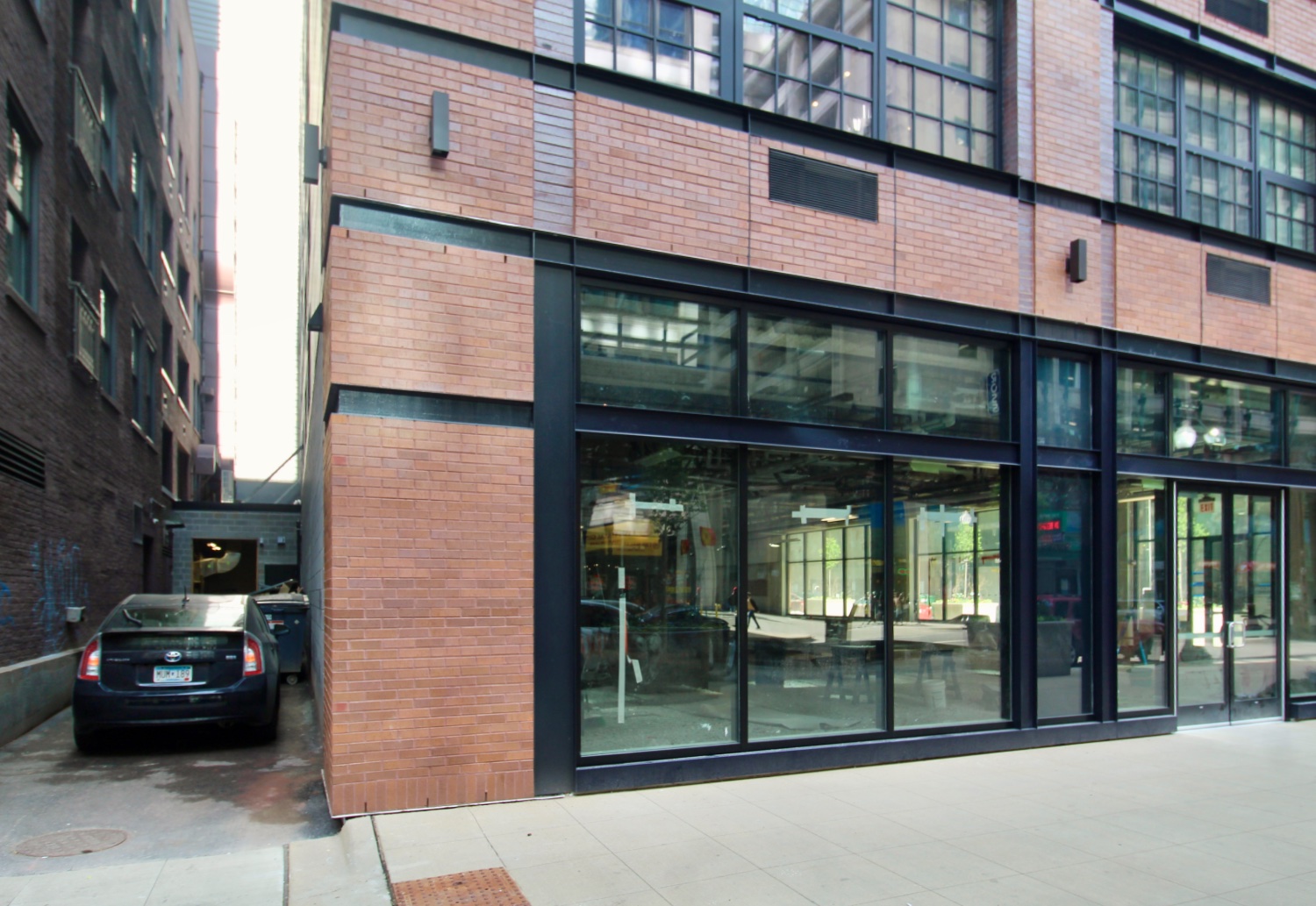
City Club Apartments MDA Phase II. Photo by Jack Crawford
Given its central location, the City Club MDA is within reach of a wide array of retail, dining, and recreational venues. Notable examples include the Chicago Riverwalk and Magnificent Mile within a five-minute walk north, Grant Park and the Lakefront to the east, and the broader loop area directly southwest.
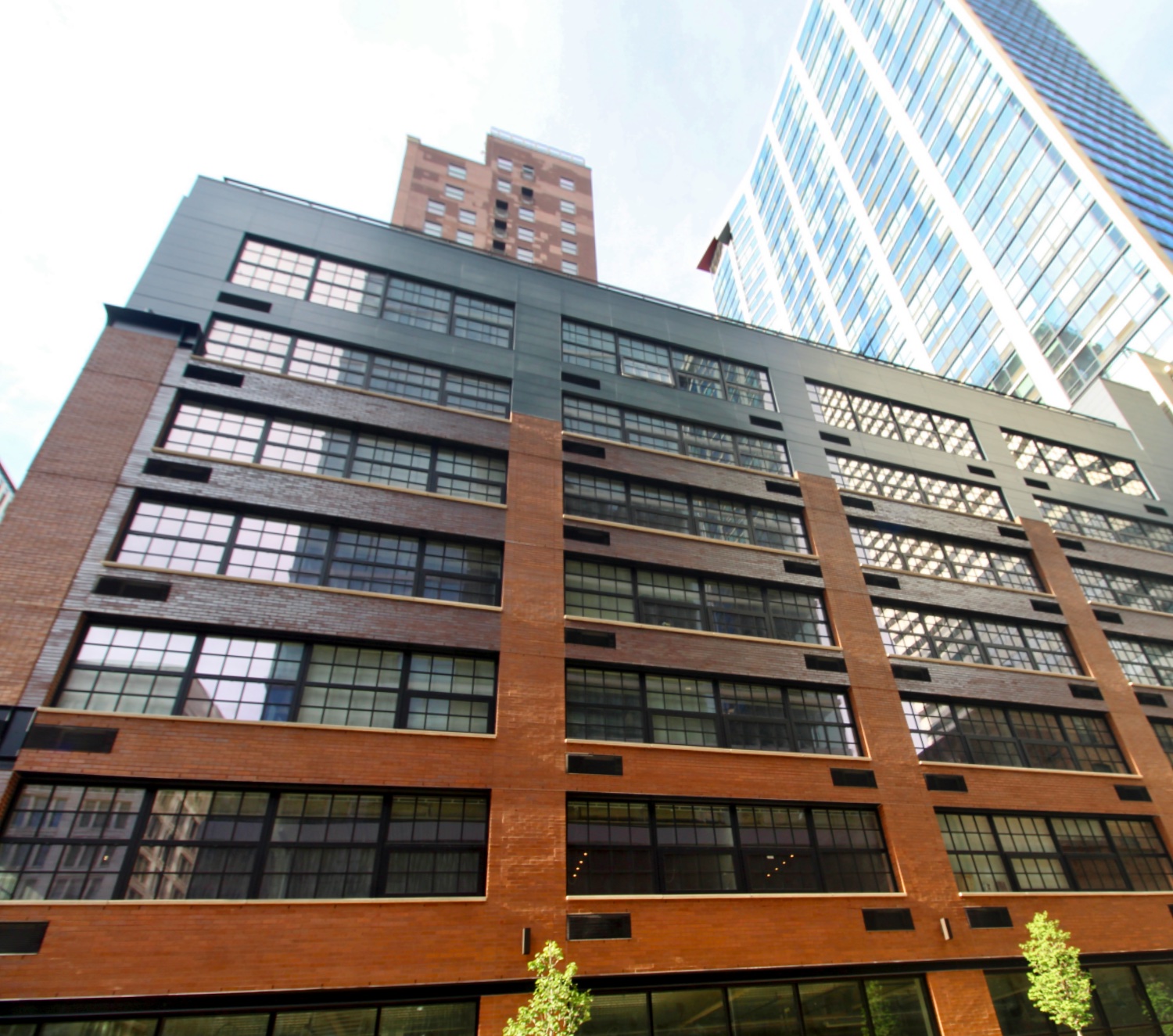
City Club Apartments MDA Phase II. Photo by Jack Crawford
Norcon Inc. is the general contractor for the now-completed project, with move-ins currently underway.
Subscribe to YIMBY’s daily e-mail
Follow YIMBYgram for real-time photo updates
Like YIMBY on Facebook
Follow YIMBY’s Twitter for the latest in YIMBYnews

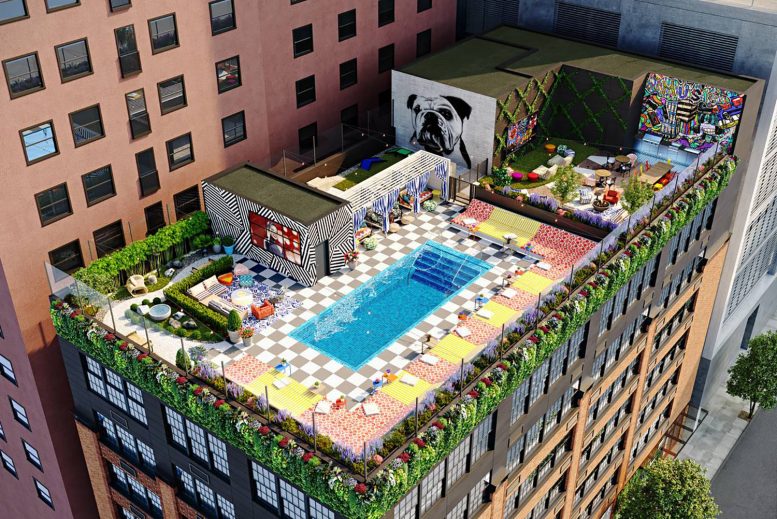
I Can’t believe the rents are so inexpensive considering you have access to basically everything you could want nearby. I can’t believe they built this so short also.