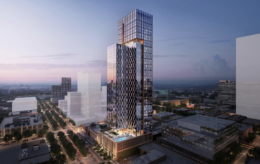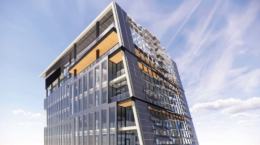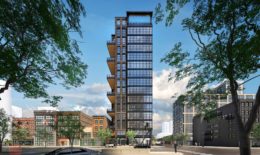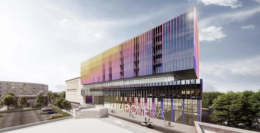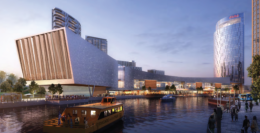Plan Commission Approves Mixed-Use Tower At 1234 W Randolph Street in Fulton Market
The Chicago Plan Commission has approved the mixed-use development at 1234 W Randolph Street in Fulton Market. Located along the busy corridor just east of the intersection with N Elizabeth Street, the upcoming high-rise has gone through various changes to its podium after presenting in front of the Committee on Design late last year. Now developers Azur Holdings and Golub & Company are moving forward with the latest iteration of the SCB-designed project, which was originally pitched as a hotel replacing the two small commercial structures on site.

