The Chicago Plan Commission has approved plans for a mixed-use expansion of the existing Belray Apartments building at 3150 N Racine Avenue in Lakeview. The property and its parking lot are located right off of W Belmont Avenue and are operated by Mercy Housing, who is also developing the new expansion with architect Landon Bone Baker. Since we last covered the project in January, there have been a handful of changes including a decrease in total units.
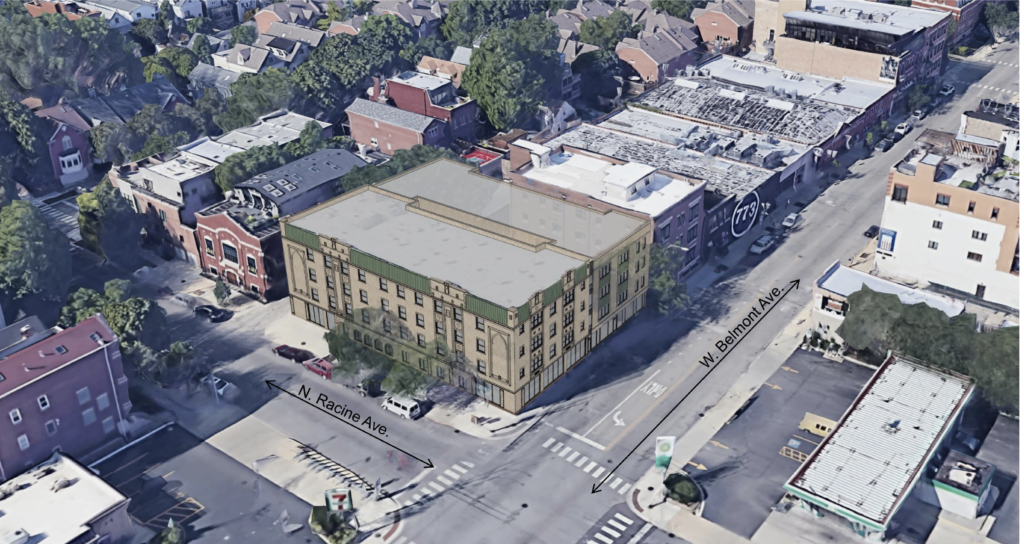
Site context rendering of 3150 N Racine Avenue by Landon Bone Baker
The existing 1920’s four-story, 46-foot tall-building features a highly decorative glazed-brick facade with a distinctive green clay tile roof details that will receive repairs and guide the design of the addition. The existing 70 single room occupancy units will be downsized to 51 units, while receiving extensive updates to bring them up to modern standards. The new four-story addition will provide an additional 35 units, bringing the total to 86 residential units between the two structures.
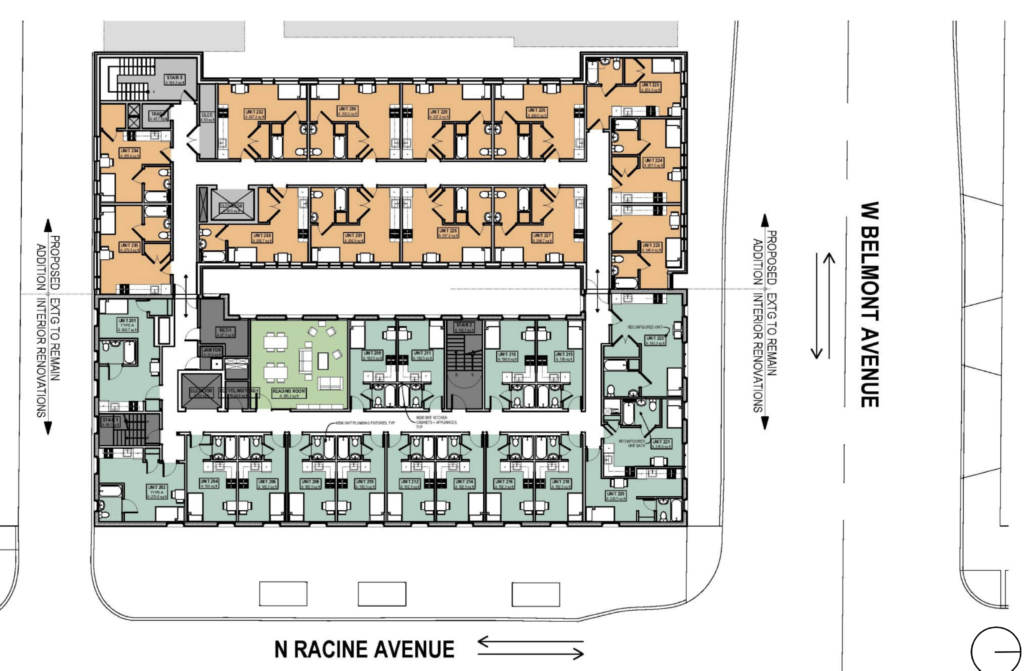
Second and third floor plans of 3150 N Racine Avenue by Landon Bone Baker
The 86 units will consist of 81 studios and five one-bedroom apartments. These will be targeted as 40 studios for residents making up to 30 percent the Area Median Income (AMI) with Continuum Care, a Chicago organization working with the US Department of Housing and Urban Development to end homelessness; 13 studios for the State Referral Network (SRN) for those making up to 30 percent AMI; 17 studios for the homeless making up to 30 percent AMI; 11 studios for low-income residents making up to 50 percent AMI; and five one-bedrooms for CHA waitlist making 30 to 60 percent AMI.
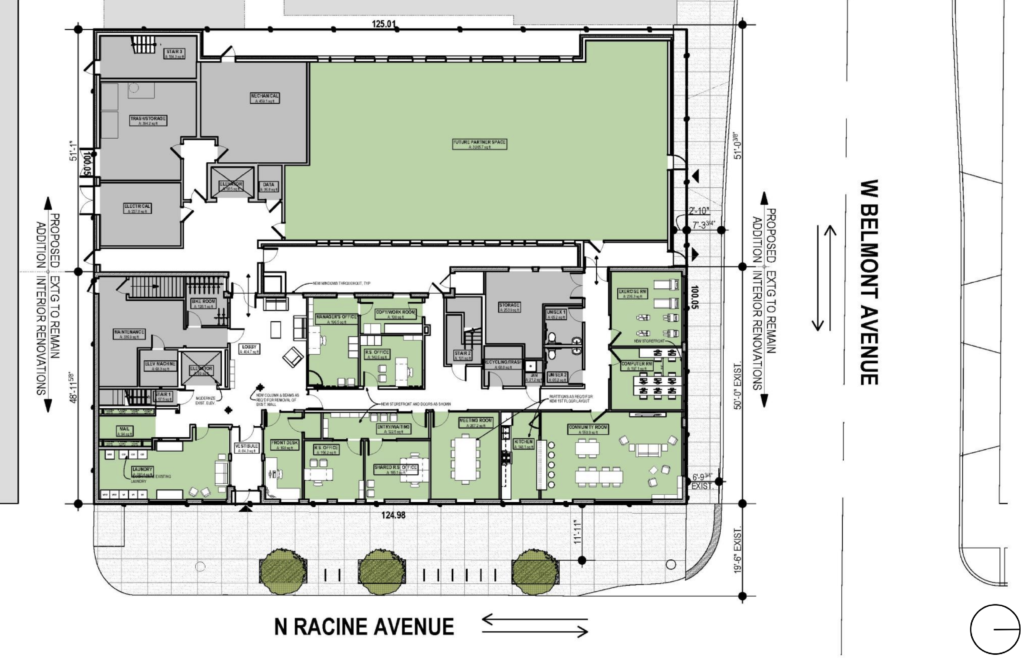
First floor plan of 3150 N Racine Avenue by Landon Bone Baker
The renovated building will continue to offer residents various community rooms along with a lounge on each floor, a ground-floor laundry room, multiple assistance offices, and a large ‘future partner space’ under the new structure which could be a future retail space. Through various massing and facade studies, the team at Landon Bone Baker created a small courtyard in the middle of the two buildings and developed a facade for the addition that continues elements from the existing historical exterior including the green tiles.
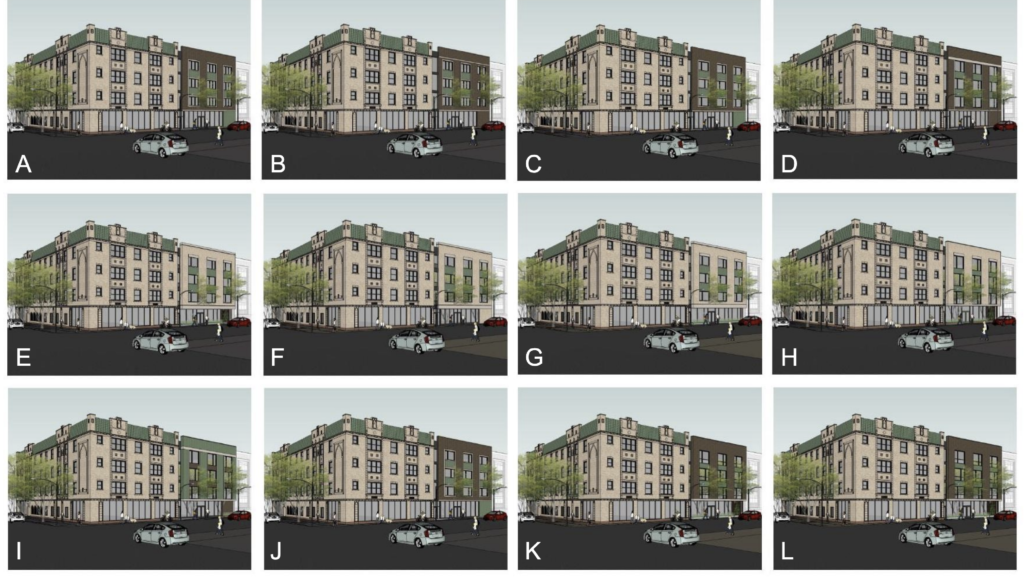
Various facade iterations for 3150 N Racine Avenue by Landon Bone Baker
While there will no longer be any on-site parking provided, the existing 19 parking spaces will be replaced by a nine-bike storage room and a 15-bike outdoor rack, and street parking available nearby. Future residents will also have bus access to CTA Route 77 in front of the building and the CTA Red Line at Belmont station via a five-minute walk. The project was originally pulled from the January Plan Commission meeting but its new approval bodes well although no groundbreaking date has been set.
Subscribe to YIMBY’s daily e-mail
Follow YIMBYgram for real-time photo updates
Like YIMBY on Facebook
Follow YIMBY’s Twitter for the latest in YIMBYnews

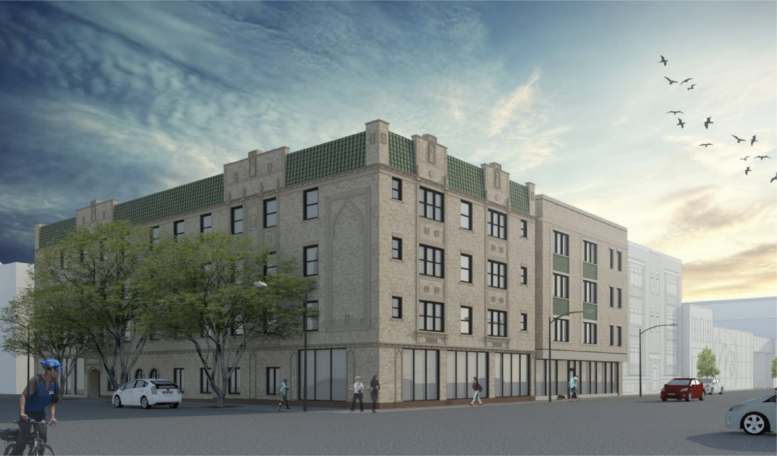
This is fantastic to see and a great display of how more housing units can be added, while historic architecture is preserved, and the streetscape is improved; As well as being conducive to more environmentally friendly transport options than cars.
I understand In reality, economic incentive, and demand are necessary, but ideally I’d love to see all of Chicago as dense and walkable as Lakeview, Lincoln Park, Uptown and other North side neighborhoods before building high rises in those “hot” neighborhoods.