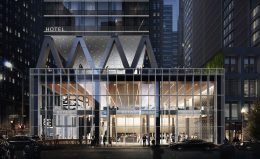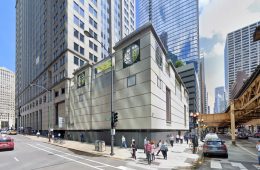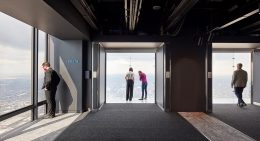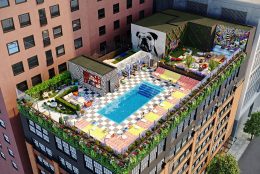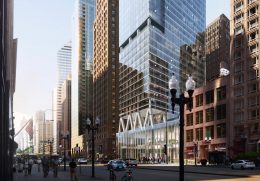Construction Passes Halfway Mark for 300 N Michigan Avenue in The Loop
Structural work has surpassed the 25th floor at 300 N Michigan Avenue, a 47-floor mixed-use tower rising in the northeast corner of The Loop. The 400,000-square-foot project is being co-developed by Sterling Bay and Magellan Development Group, whose plans include 25,000 square feet of retail on the first three floors, a 280-key citizenM hotel on floors six through 15, and 289 apartments spanning floors 17 through 45.

