Taking the 28th spot in our countdown of the tallest developments in Chicago, work is wrapping up on Parkline Chicago, a 26-story residential project rising 293 feet above The Loop. Located at 60 E Randolph Street, the property is placed at the intersection of N Wabash Avenue and E Randolph Street, rising alongside the CTA L tracks.
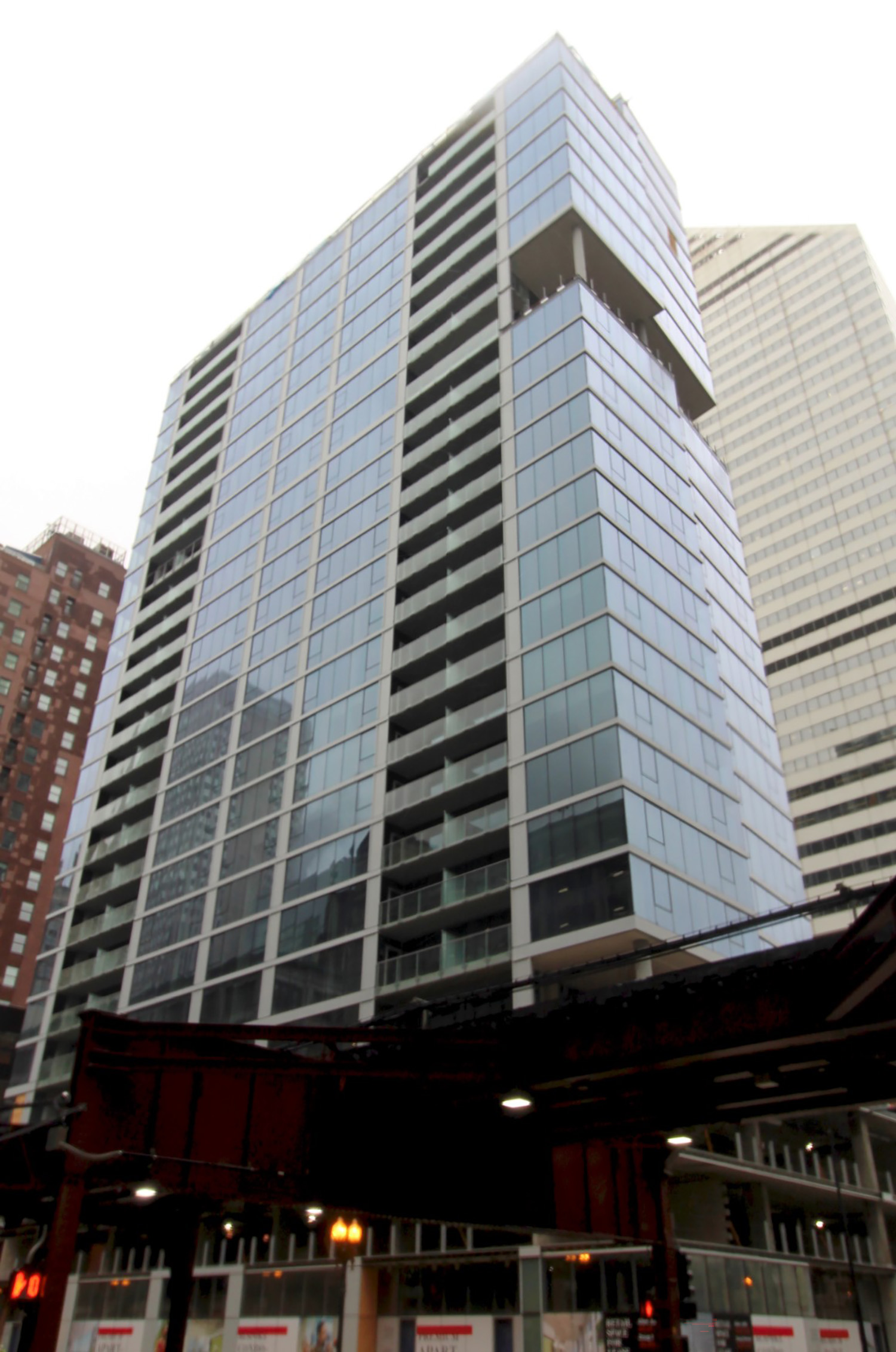
Parkline Chicago under Construction. Image by Jack Crawford
Recent photos show the nearly complete façade. The construction hoist has been removed, with glass installation where the hoist was located roughly halfway done. The remainder of the façade is completely installed, including the glass at the base of the tower. With construction moving indoors, progress is less noticeable, but interior work is moving along to achieve completion in early to mid-2021.
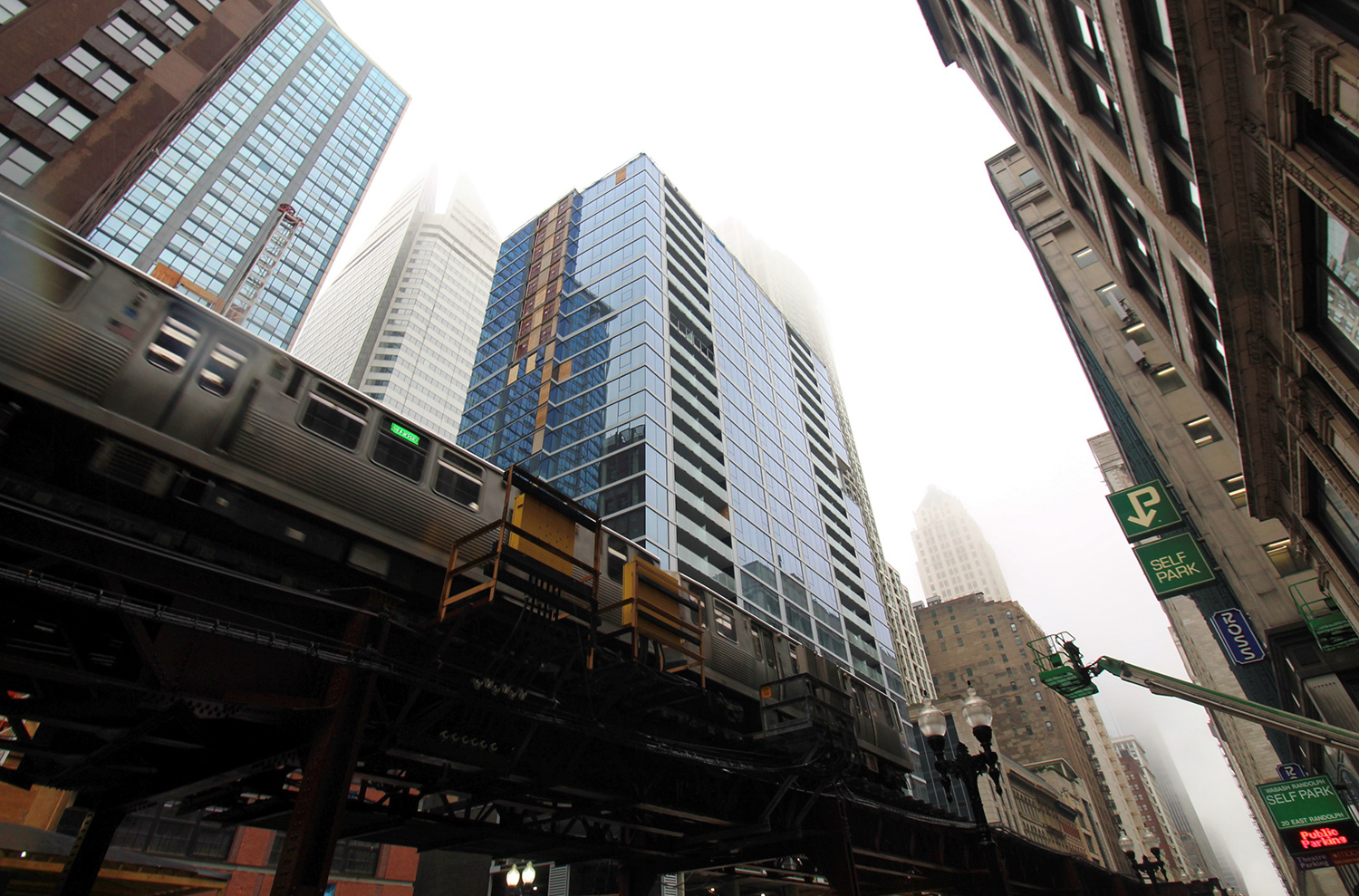
Parkline Chicago under Construction. Image by Jack Crawford
Developed by firm Moceri + Roszak, the building will hold a total of 214 residential units, 190 of which will be rentals. The remaining units will be condominiums, located on the upper 20th through 25th floors. According to real estate listings, these dwellings will be priced between $1.42 million and $2.25 million.
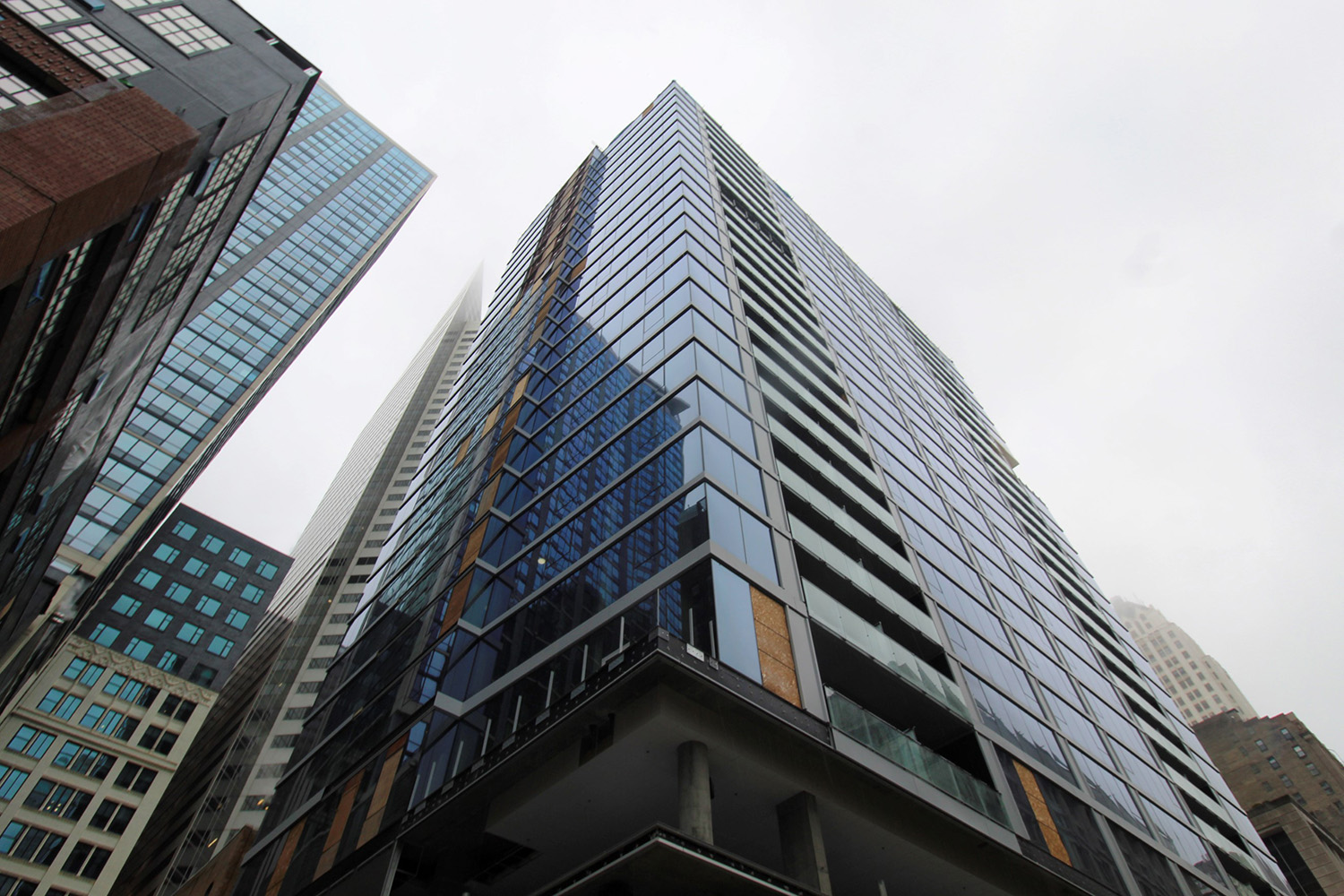
Parkline Chicago under Construction. Image by Jack Crawford
Designed by Thomas Roszak Architecture, the project is composed of a rectangular massing that features inset balconies and terrace spaces. White spandrels separate the levels of the floor-to-ceiling glass façade. The 19th floor holds a sky terrace which is paired with an amenity floor for condo owners. This level separates the rental units below from the condominiums above.
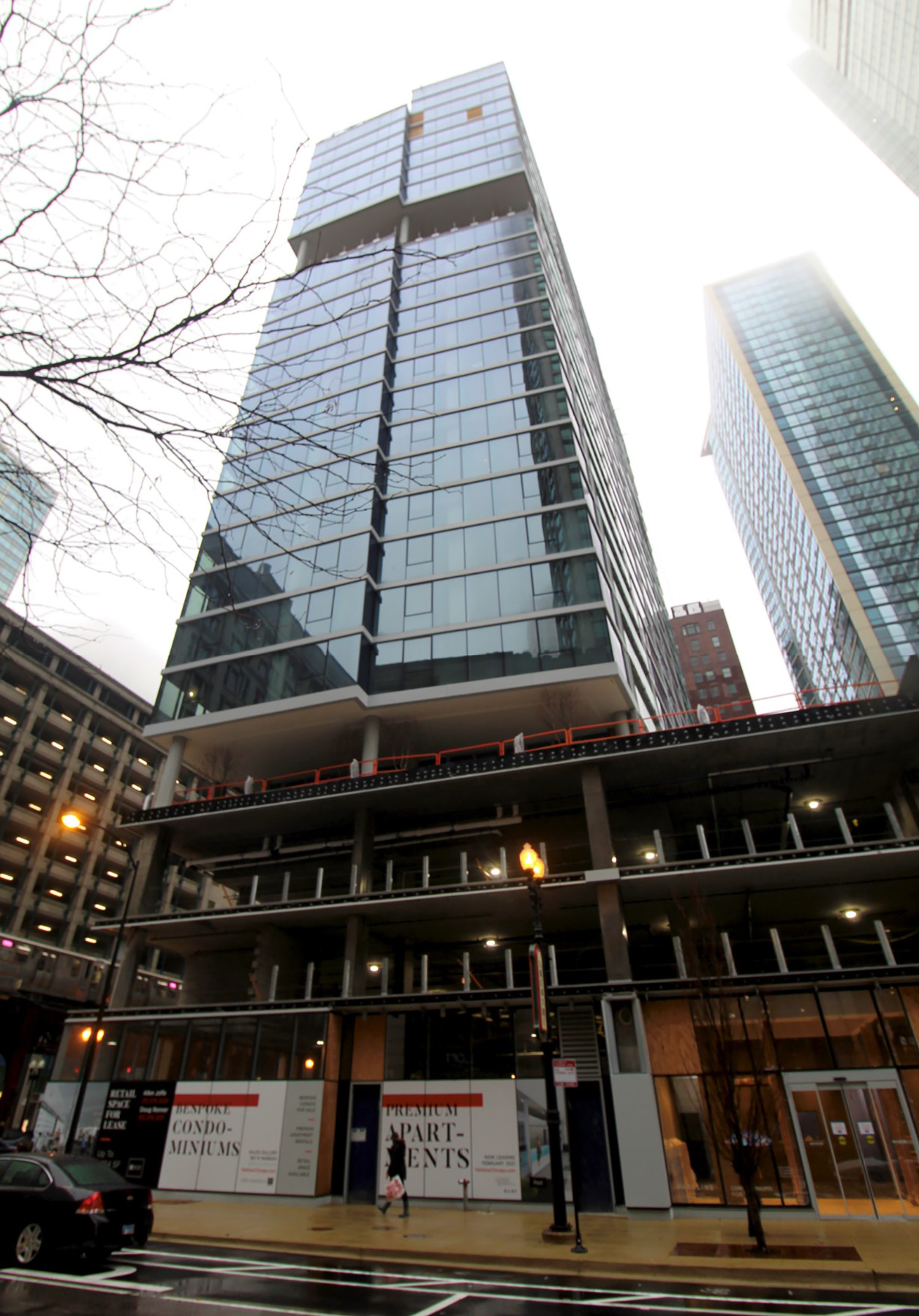
Parkline Chicago under Construction. Image by Jack Crawford
Amenities within the building include a café with billiards, a business center, a resident lounge, a full fitness center, an indoor/outdoor pool, and a variety of outdoor terrace spaces. Condominium owners also have access to additional features, including a private board room overlooking Lake Michigan, a private social lounge, and a private gourmet kitchen accompanied by additional terrace space.
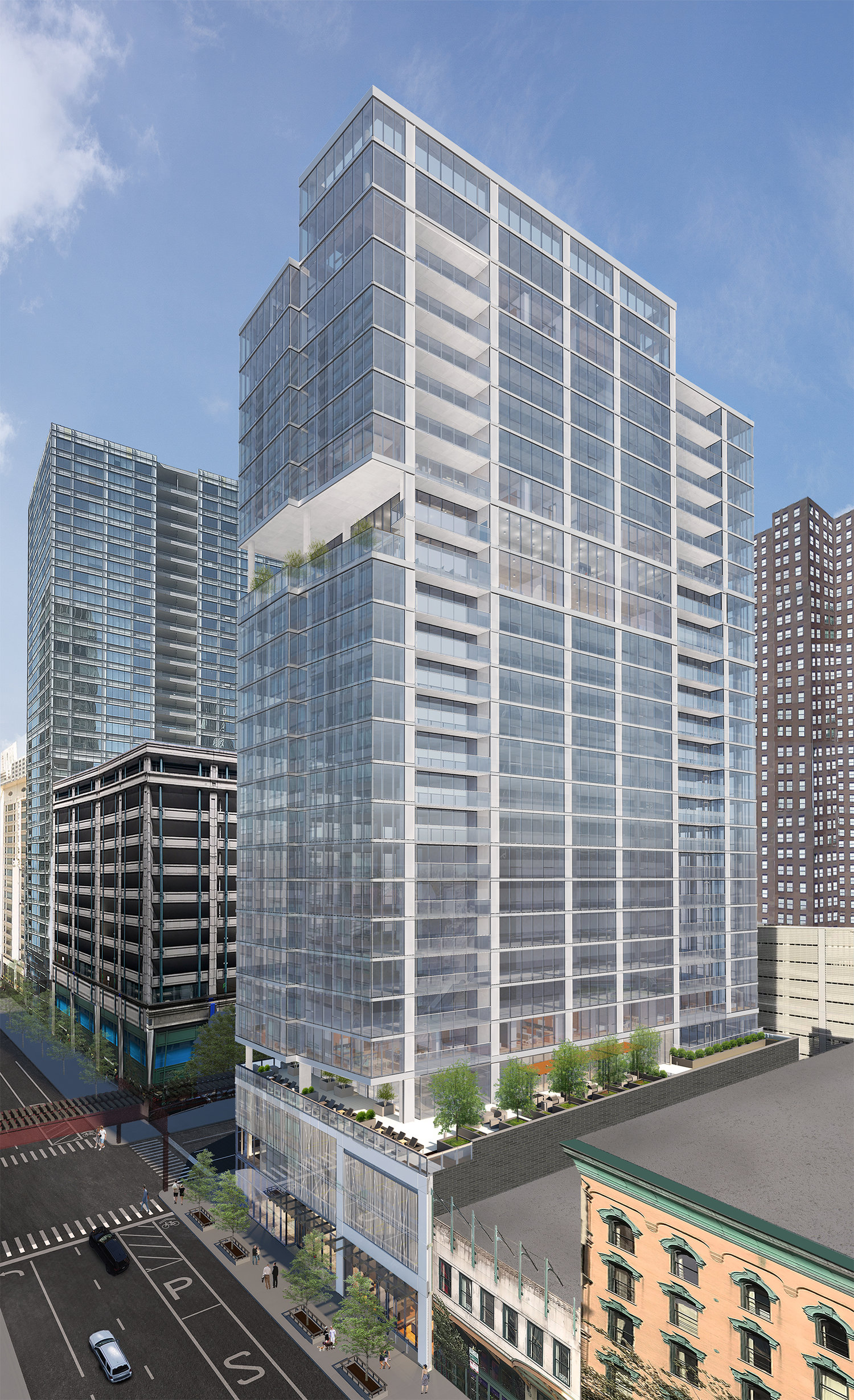
Parkline Chicago. Rendering by Thomas Roszak Architecture
CTA Routes 3, 4, 26, 66, 124, 143, 147, 151, and 157 can be accessed at the Michigan & Lake/Randolph bus stop, a two-minute walk away. Routes 2, 29, 146, and 148 are located at the State & Randolph stop, reached by a three-minute walk from the development.
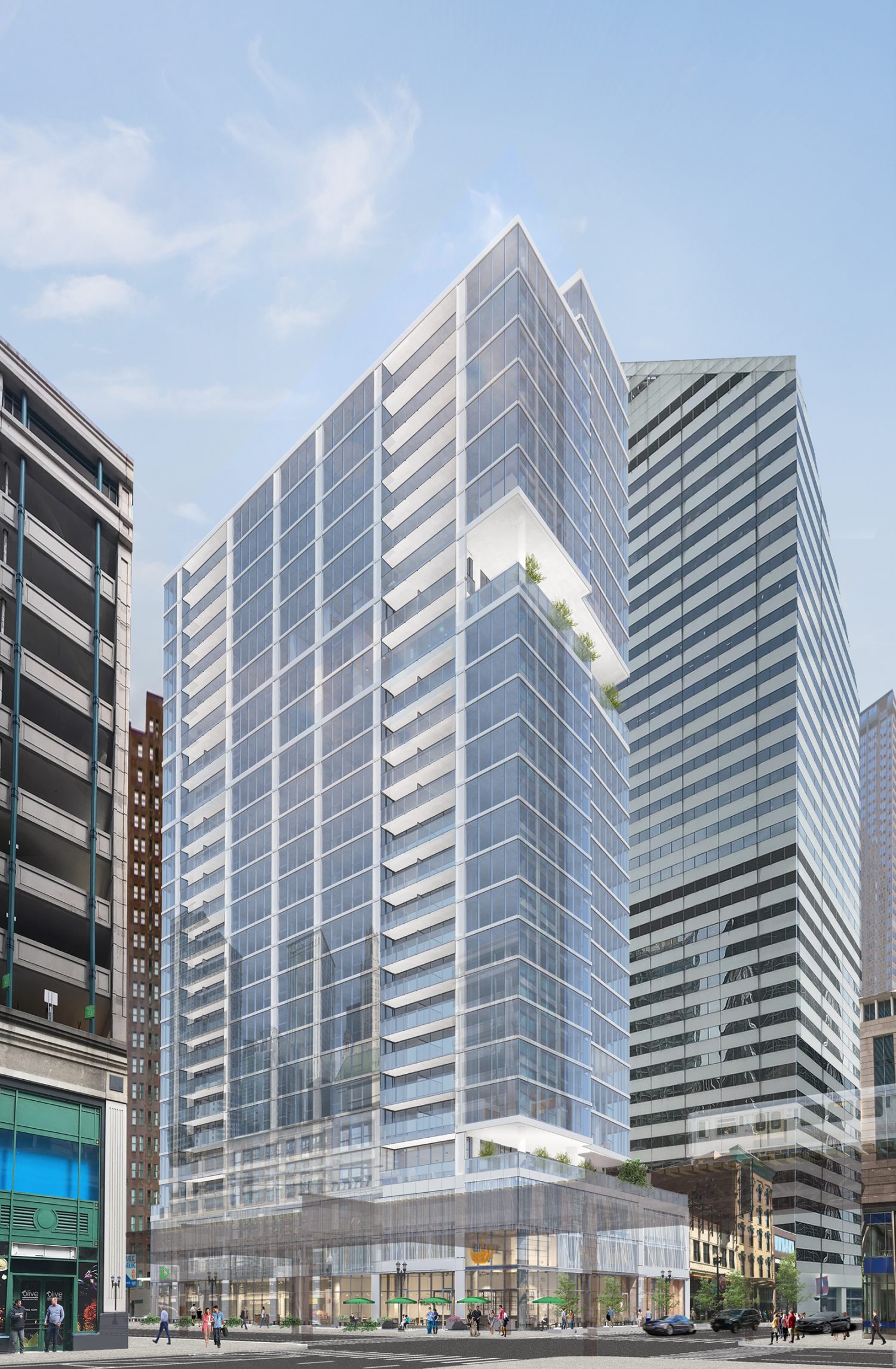
Parkline Chicago. Rendering by Thomas Roszak Architecture
The State/Lake CTA L station, serviced by the Orange, Purple, Brown, Pink, and Green Lines, is a four-minute walk away. The Lake CTA L station, serviced by the Red Line, can be accessed via a two-minute walk, while the Washington CTA L station, serviced by the Blue Line, is a three-minute walk from the site.
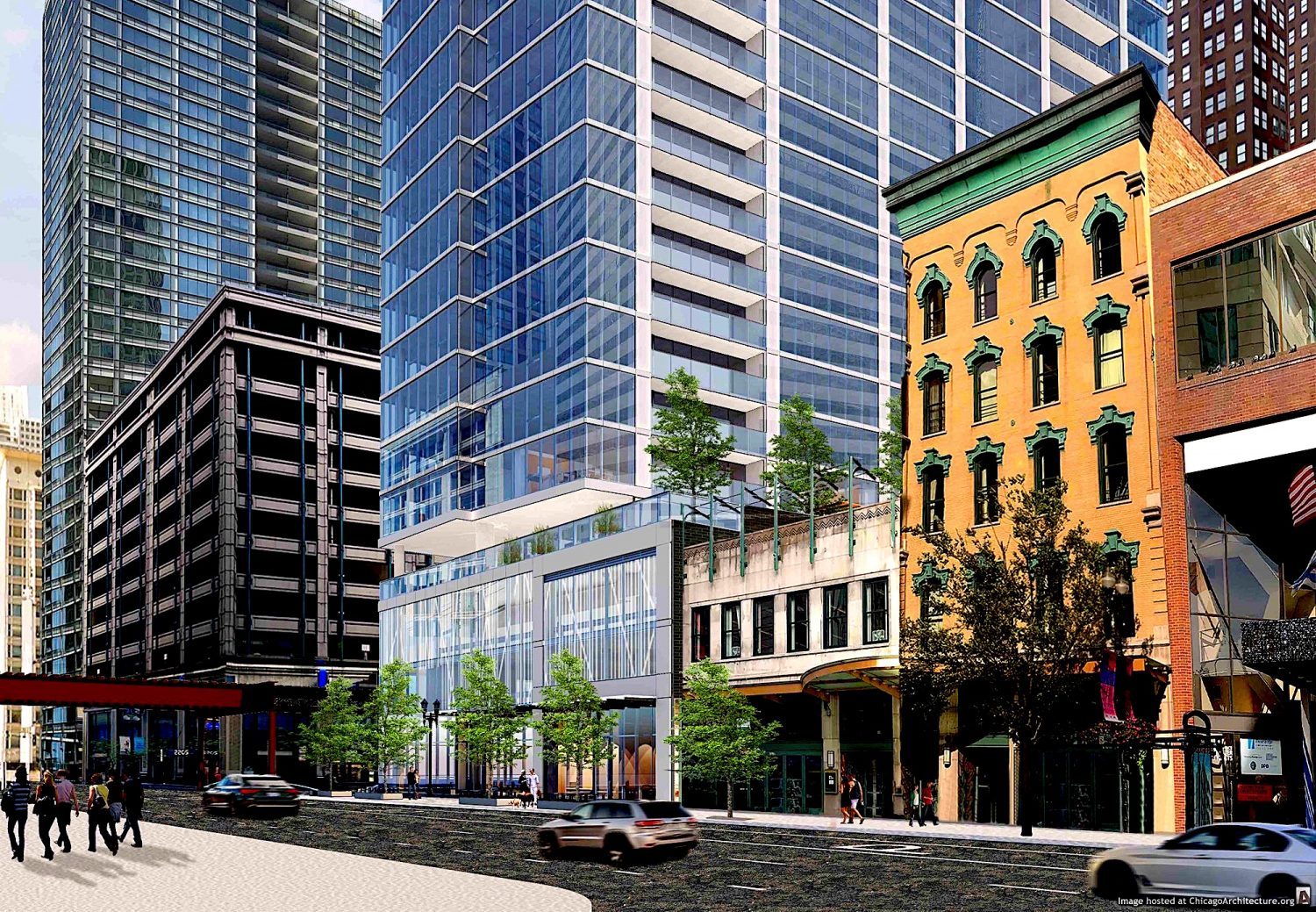
Parkline Chicago. Rendering by Thomas Roszak Architecture
Clark Construction is in charge of the construction of the tower. The condominiums are expected to be completed in spring 2021, while leasing of the apartments will begin closer to the completion of the building, which is scheduled for mid-2021.
Subscribe to YIMBY’s daily e-mail
Follow YIMBYgram for real-time photo updates
Like YIMBY on Facebook
Follow YIMBY’s Twitter for the latest in YIMBYnews

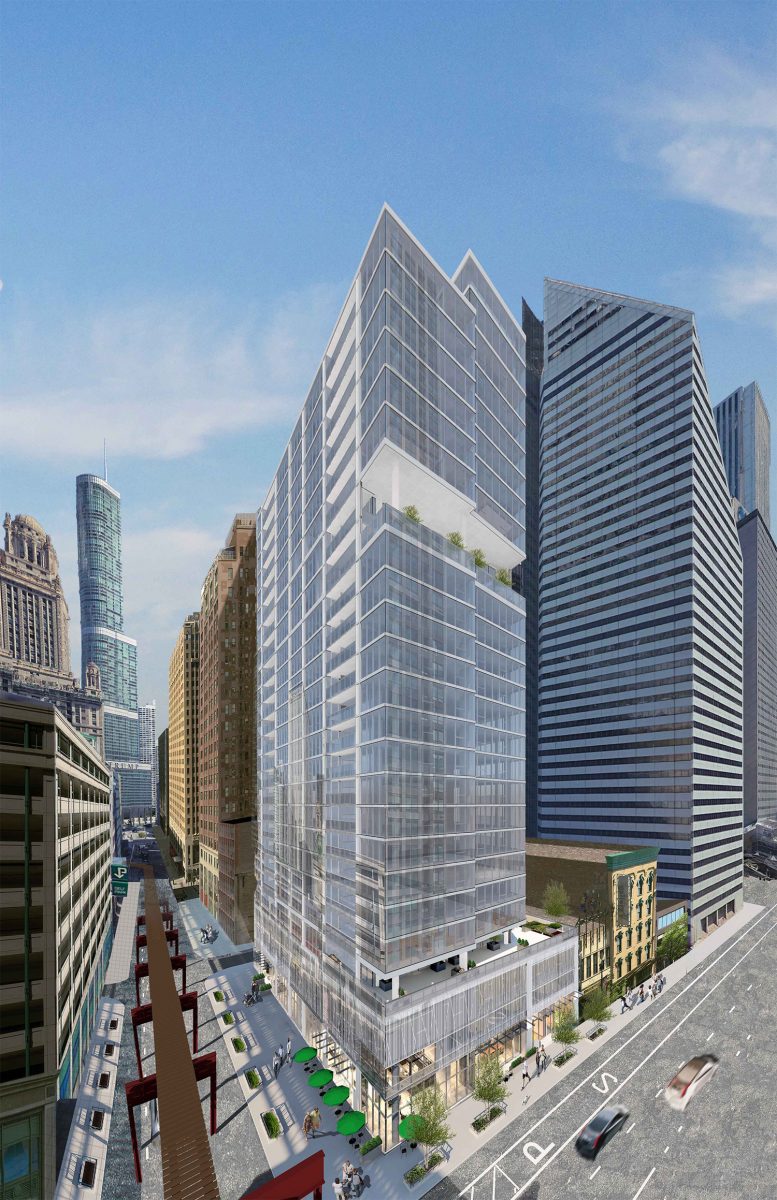
Be the first to comment on "Parkline Chicago Takes 28th Spot in Chicago’s Tallest Developments as Construction Nears Completion"