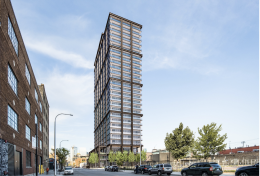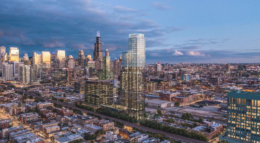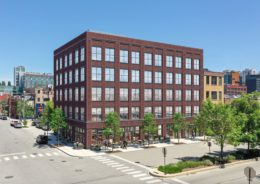Updated Details Revealed For Phase One Of Haslted Pointe On Goose Island
Updated details have been revealed for the first phase of the Halsted Point development at 901 N Halsted Street on Goose Island. Replacing the long-standing Greyhound Bus facility which is being demolished on the southern end of the island, the new multi-tower project will sit near the upcoming permanent casino just two-blocks to the south. Canadian-based Onni Group is behind the proposal with local firms Hartshorne Plunkard Architecture and Hitchcock Design Group on the team.





