Now at the 20th floor mark, 225 N Elizabeth Street is steadily approaching its final height of 28 stories in the Fulton Market District. This mixed-use project is already making a significant impact on the cityscape as one of the pioneering new towers in the area. It is part of a transformative wave that will turn the low-rise industrial meatpacking district into a mixed-use urban center with a density comparable to that of Streeterville. The project, a collaboration between Sterling Bay and Ascentris, is taking shape on the site of a former parking lot at the intersection of Fulton Street and Elizabeth Street.
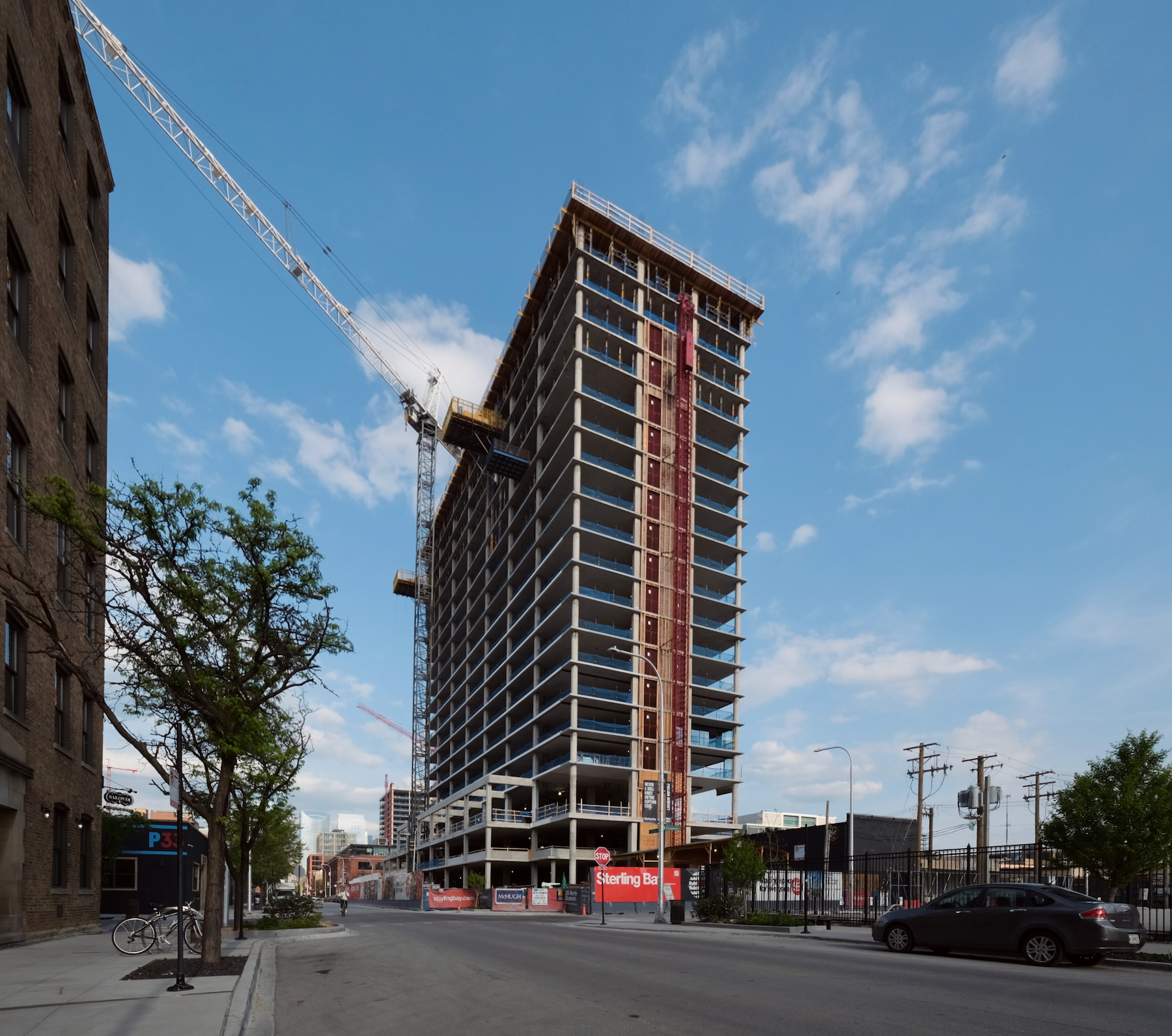
225 N Elizabeth Street. Photo by Jack Crawford
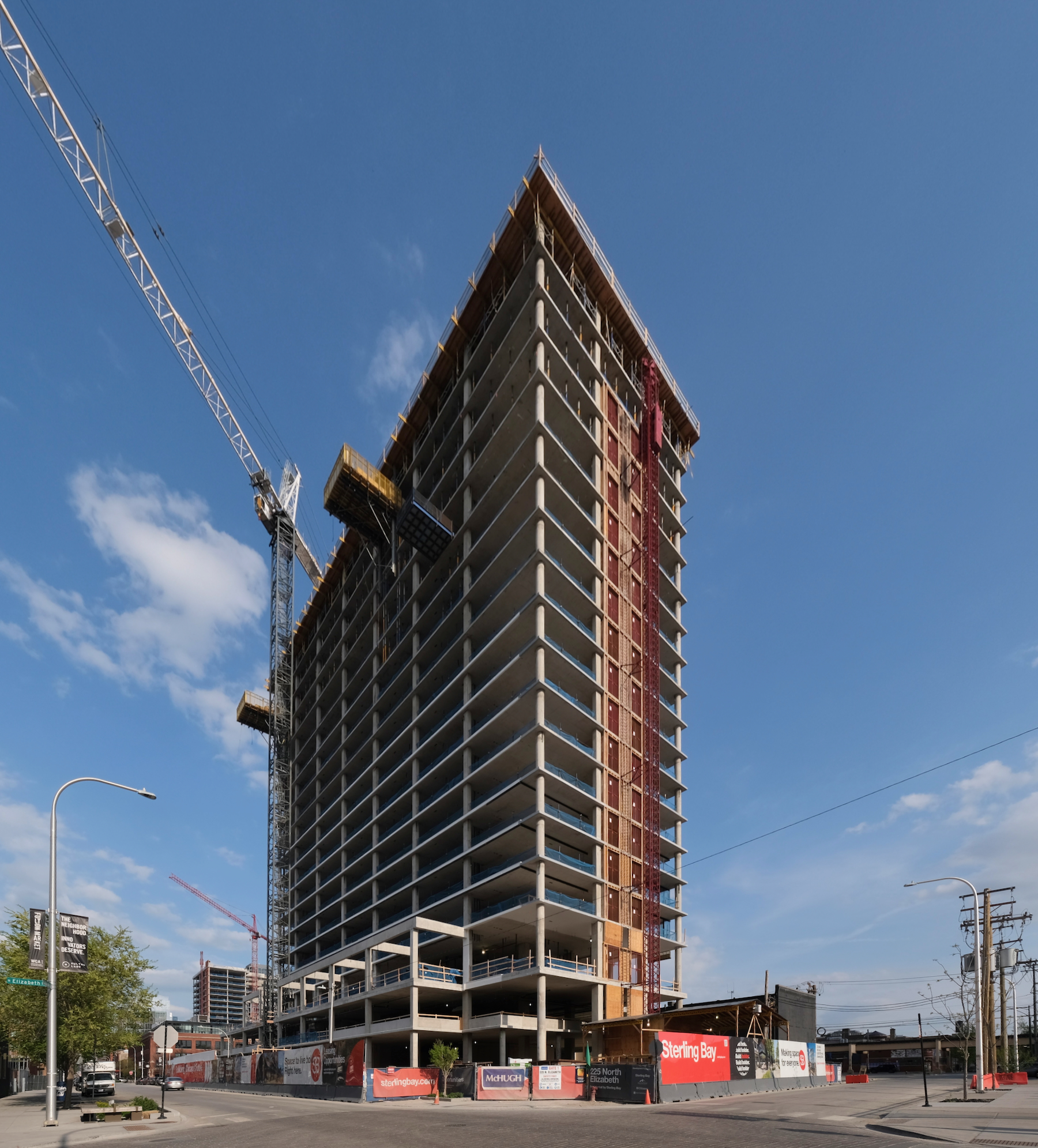
225 N Elizabeth Street. Photo by Jack Crawford
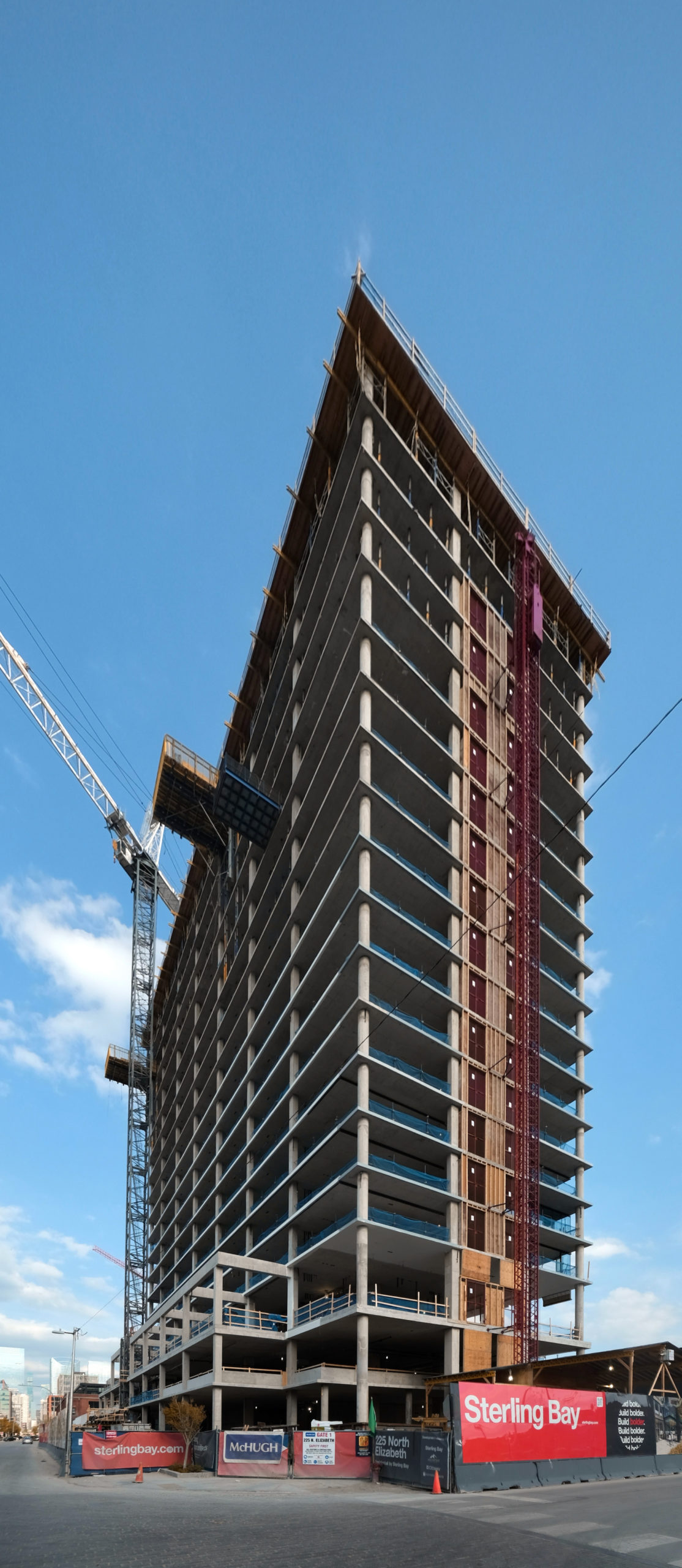
225 N Elizabeth Street. Photo by Jack Crawford
The building will house 350 residential units, with 70 of them being designated as affordable. Additionally, it will feature approximately 10,000 square feet of retail space on the ground floor. The future residents will have access to an array of amenities, including a pool, a deck, a fitness center, and a rooftop terrace. The development also plans to accommodate 95 parking spaces for vehicles and 199 spots for bicycles.
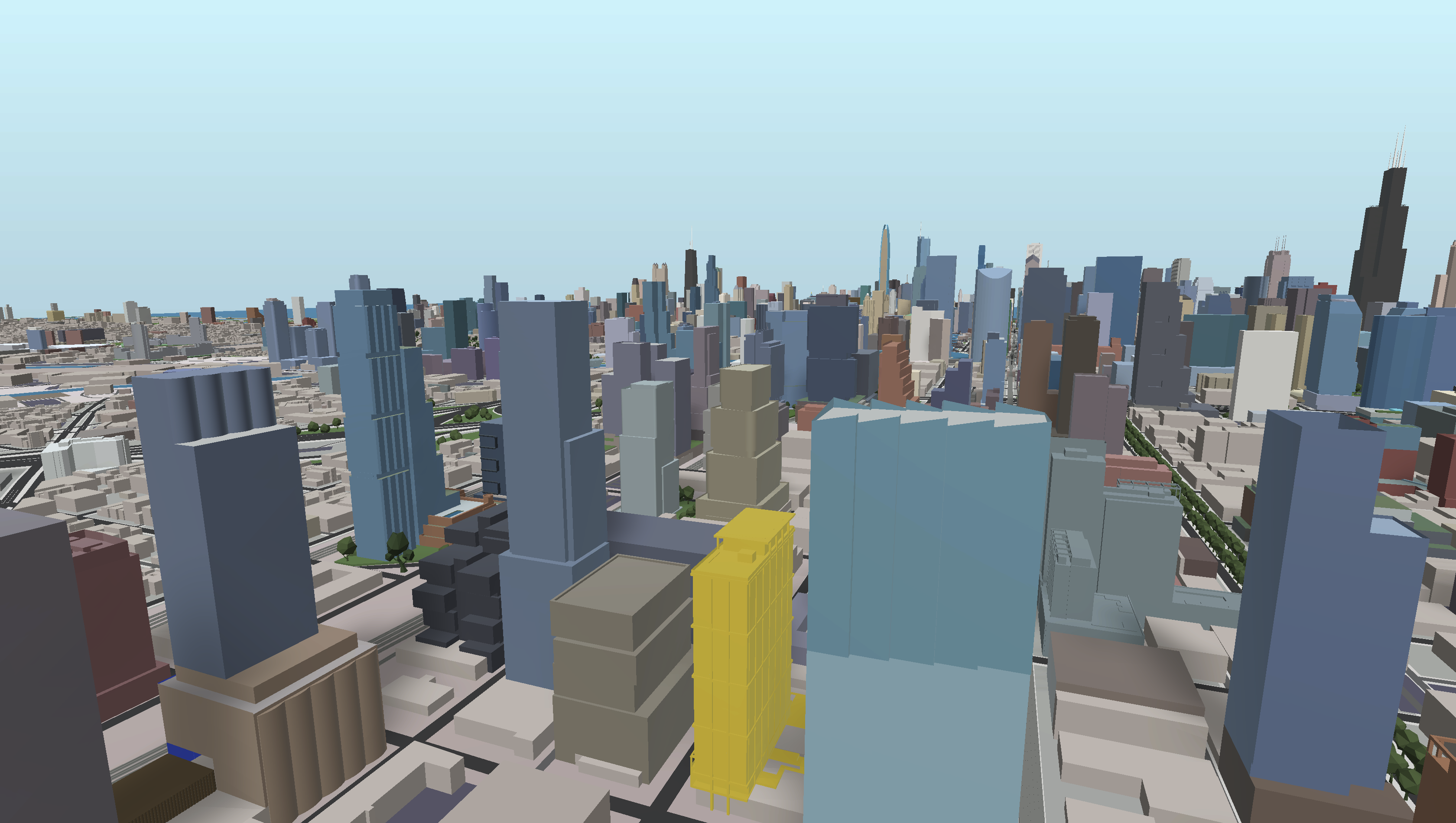
225 N Elizabeth (gold). Model by Jack Crawford / Rebar Radar
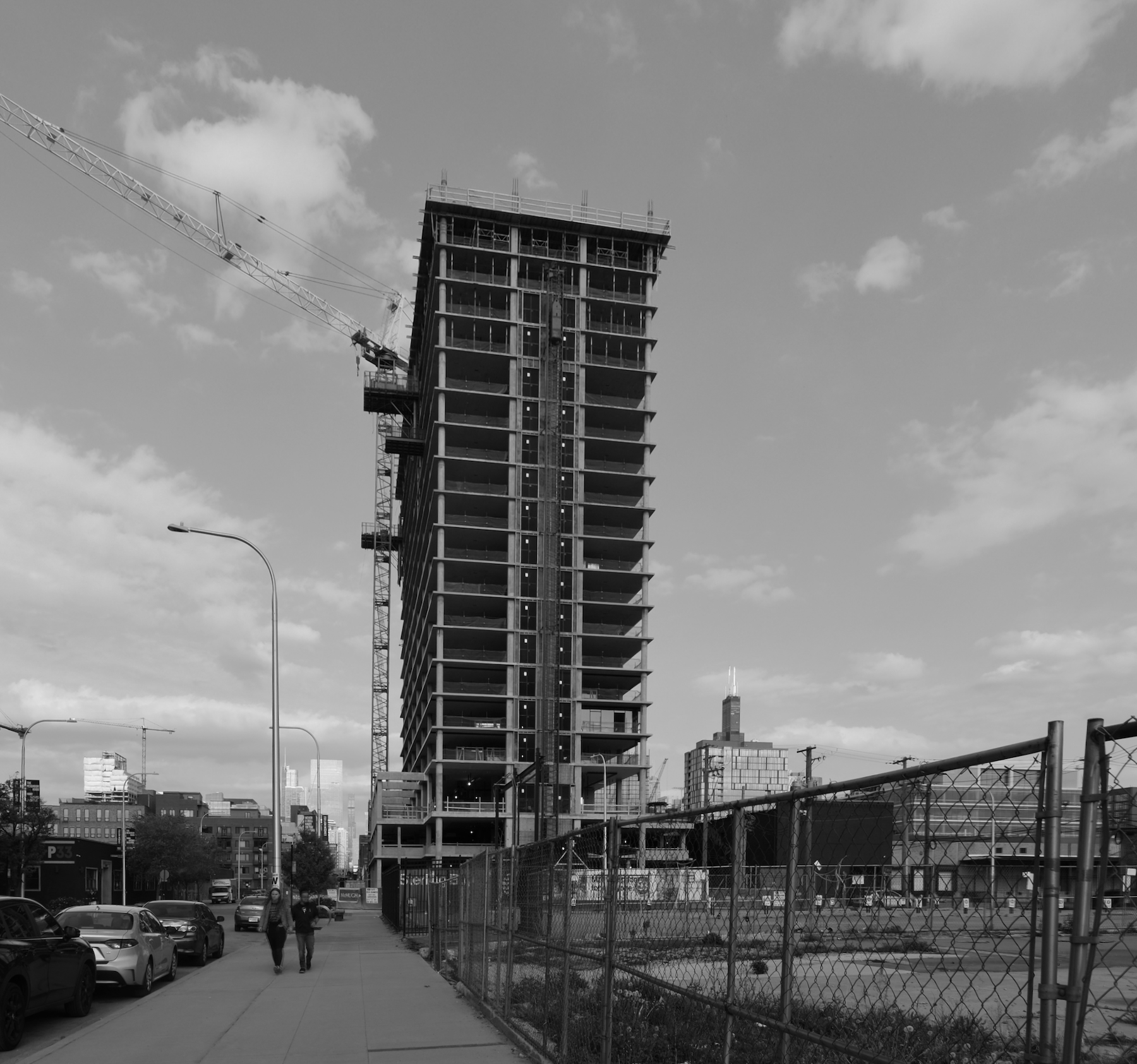
225 N Elizabeth Street. Photo by Jack Crawford
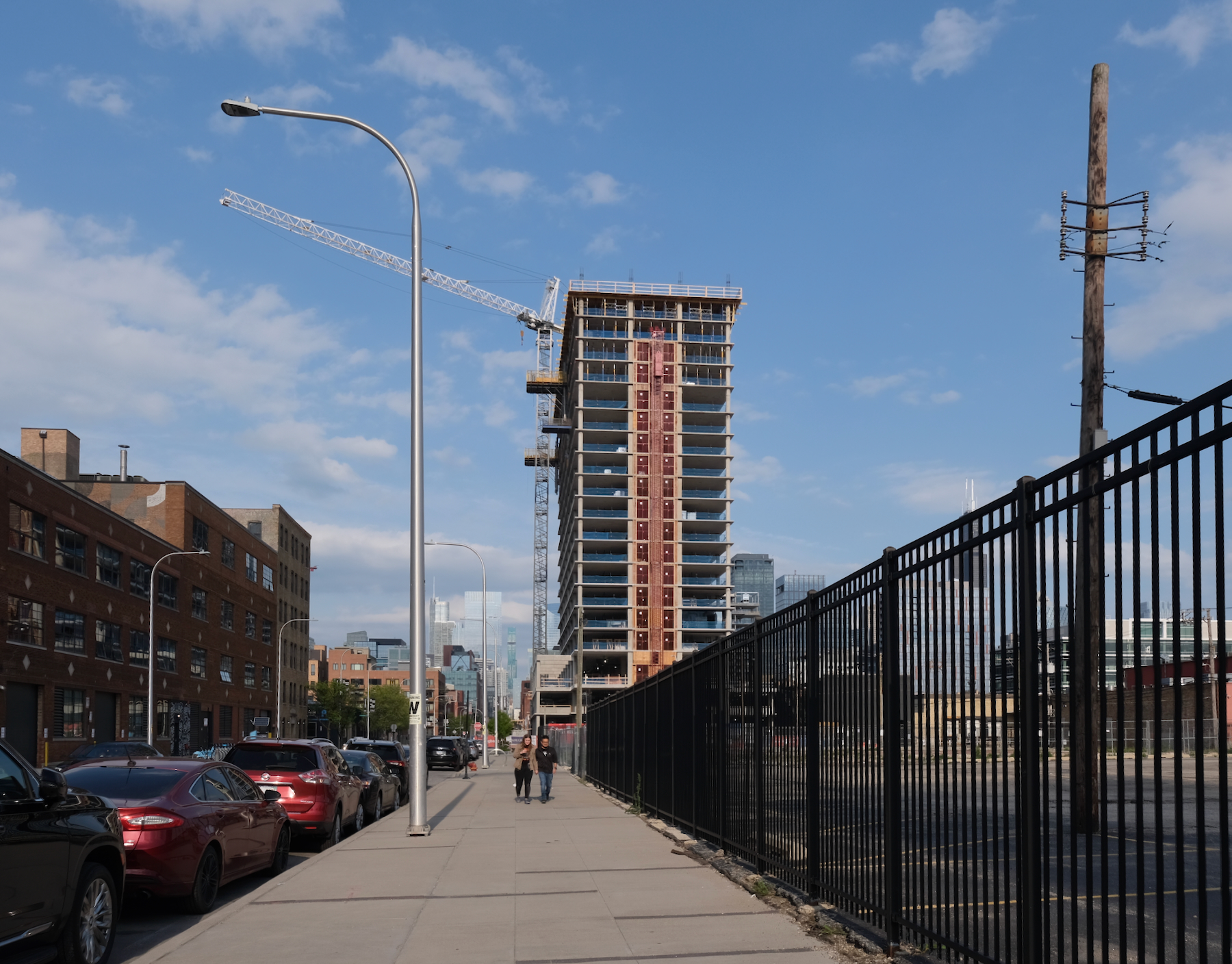
225 N Elizabeth Street. Photo by Jack Crawford
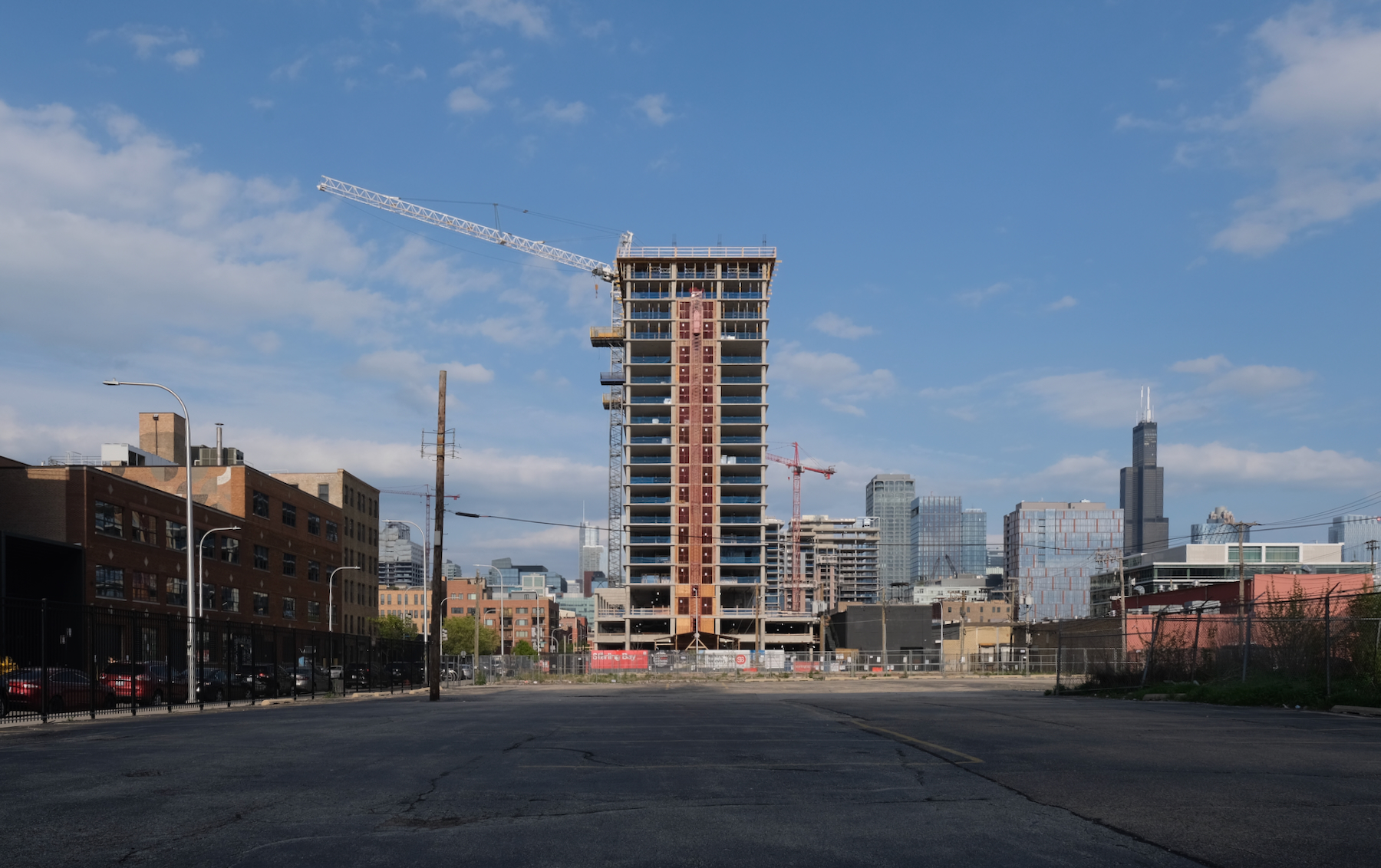
225 N Elizabeth Street. Photo by Jack Crawford
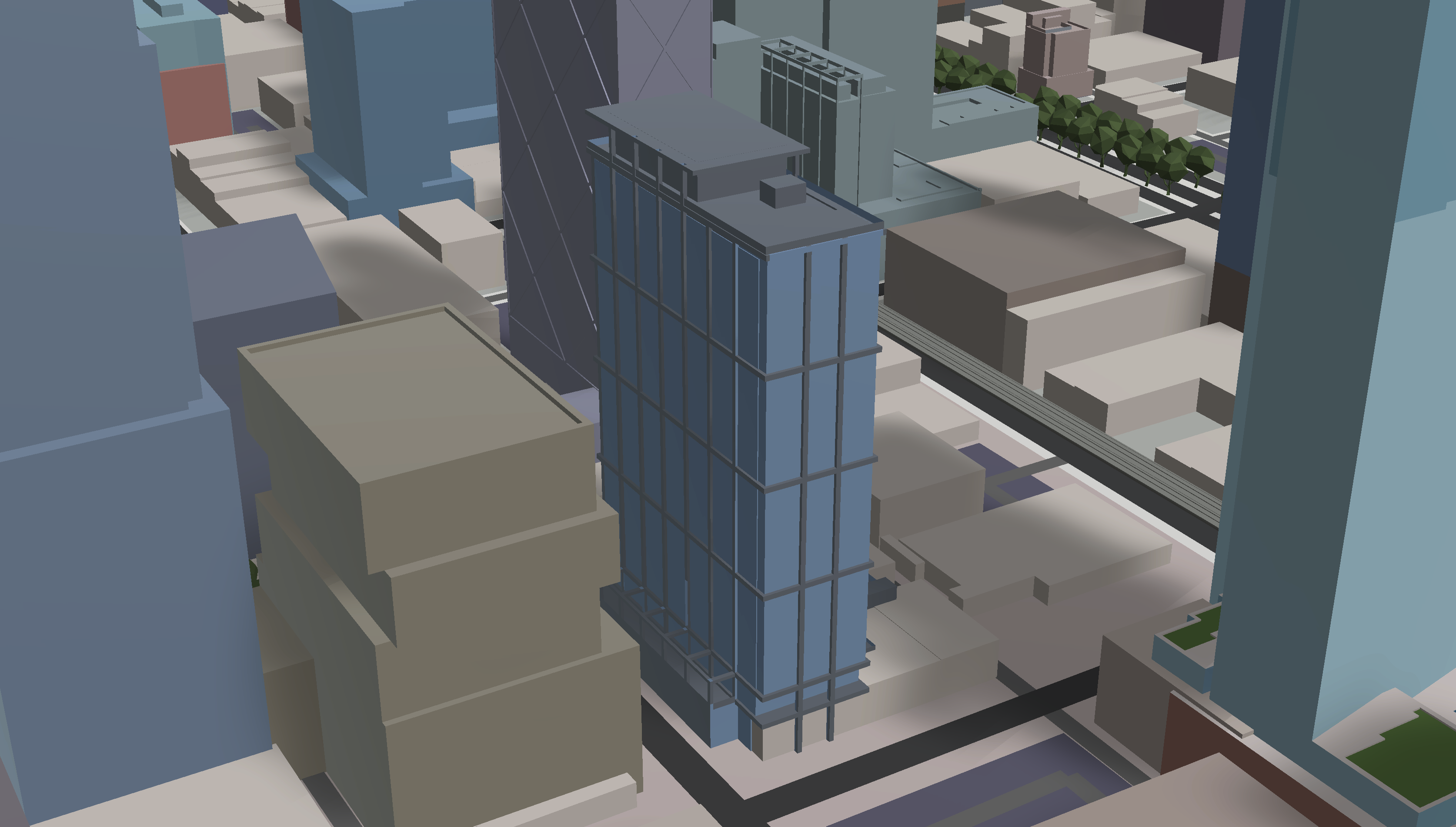
225 N Elizabeth Street. Model by Jack Crawford / Rebar Radar
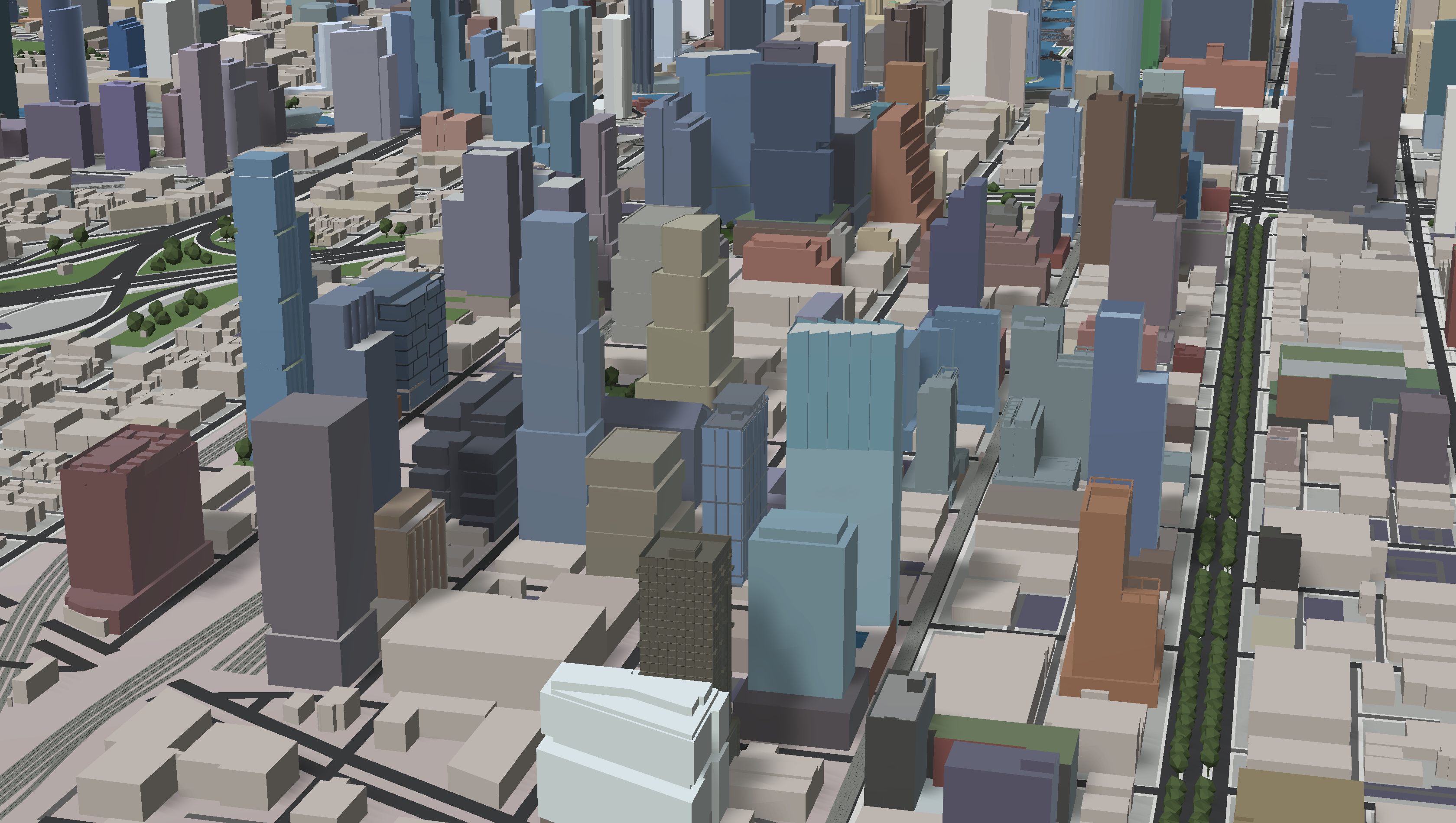
225 N Elizabeth (lower center). Model by Jack Crawford / Rebar Radar
Hartshorne Plunkard Architecture is responsible for the building’s design, which will consist of a glass facade complemented by a network of interlocking dark metal panels. The tower, reaching 314 feet in height, will be supported by a podium that occupies a significant portion of the site. The podium’s industrial design is intended to visually complement the painted brick exterior of an adjacent two-story gallery.
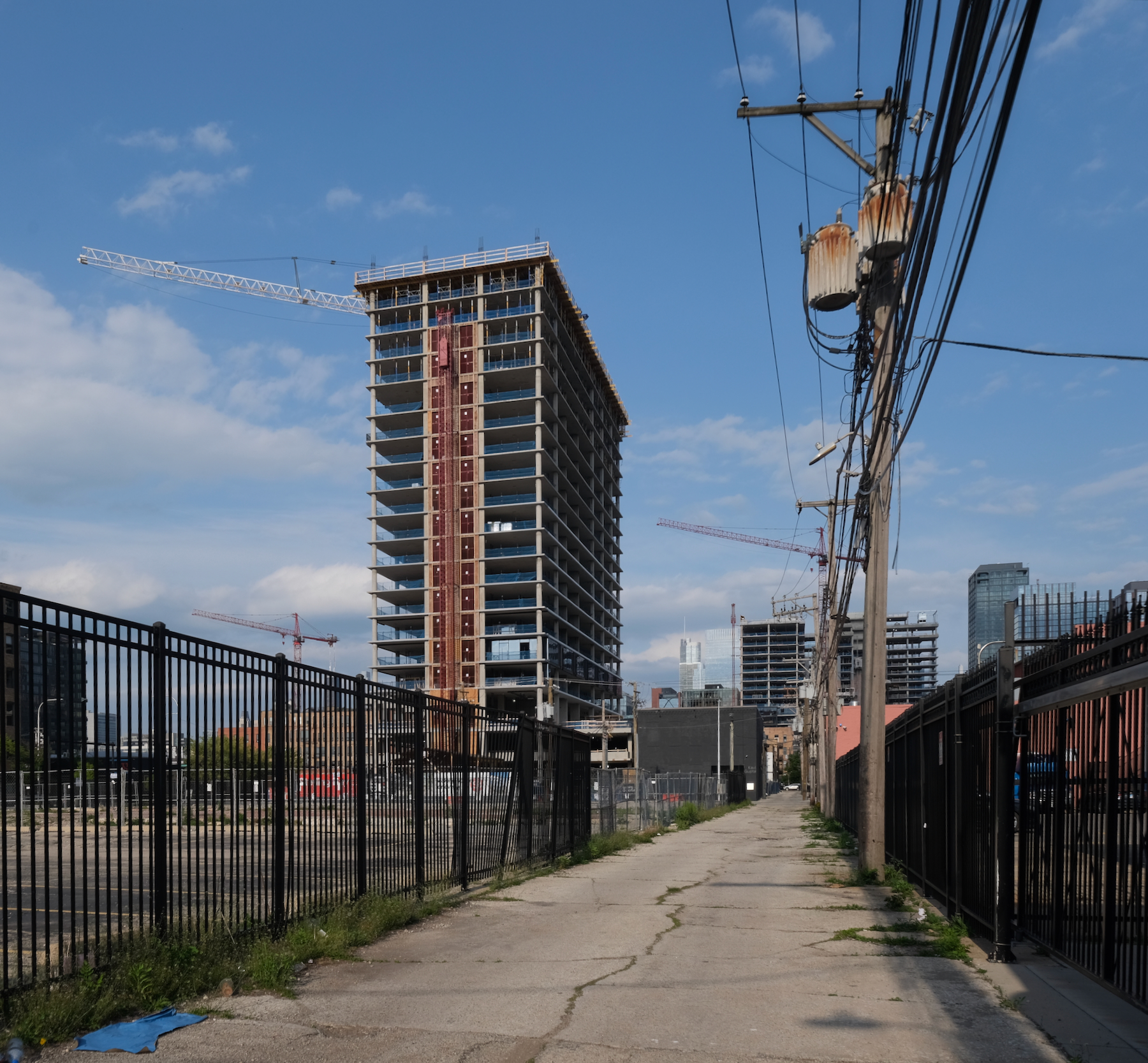
225 N Elizabeth Street. Photo by Jack Crawford
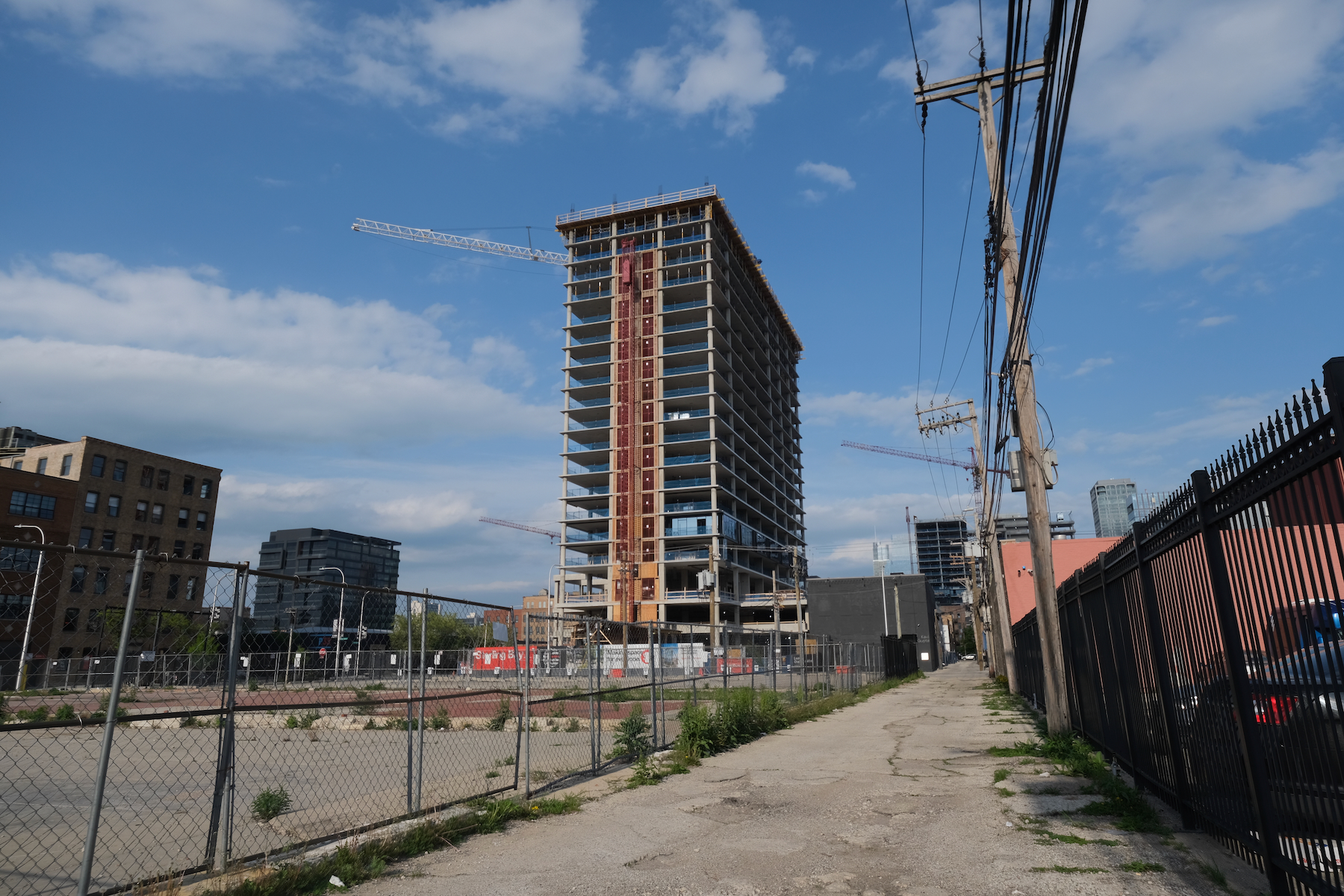
225 N Elizabeth Street. Photo by Jack Crawford
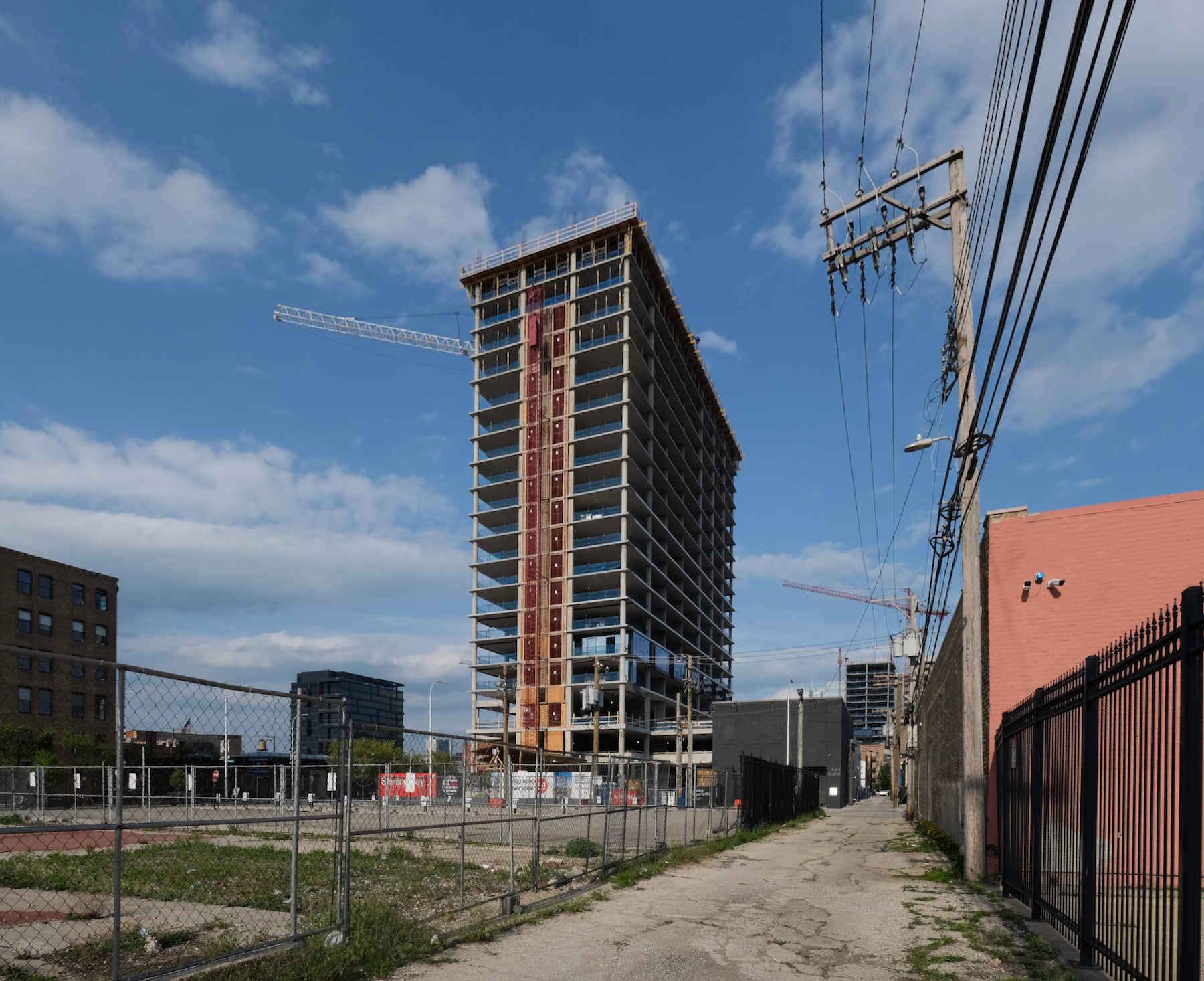
225 N Elizabeth Street. Photo by Jack Crawford
The development lies close to various forms of public transportation access. Several bus routes, including Routes 8, 20, 56, and 65, are available near the site. Additionally, Morgan Station, which serves the Green and Pink Lines, is a 10-minute walk east.
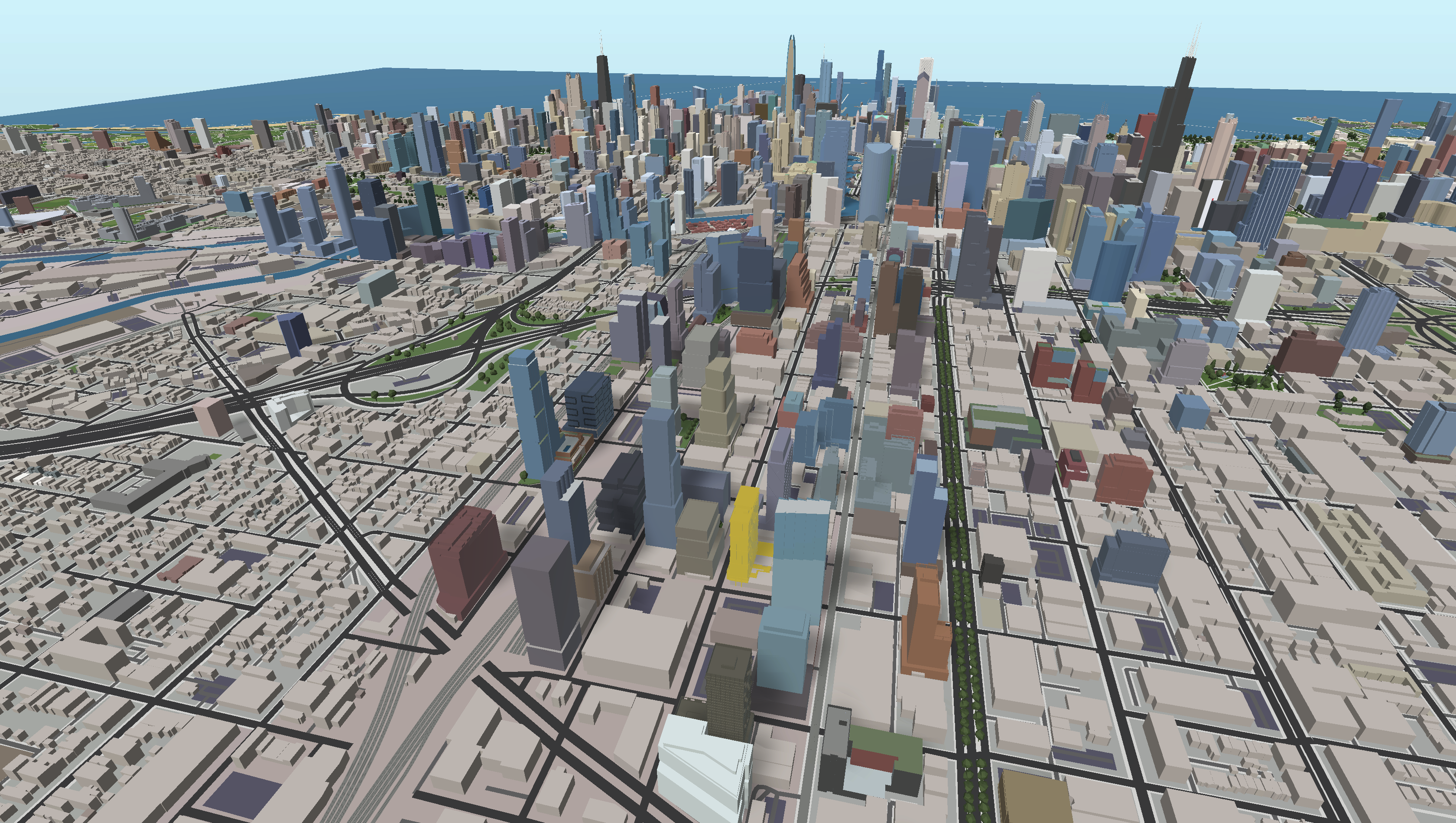
225 N Elizabeth (gold). Model by Jack Crawford / Rebar Radar
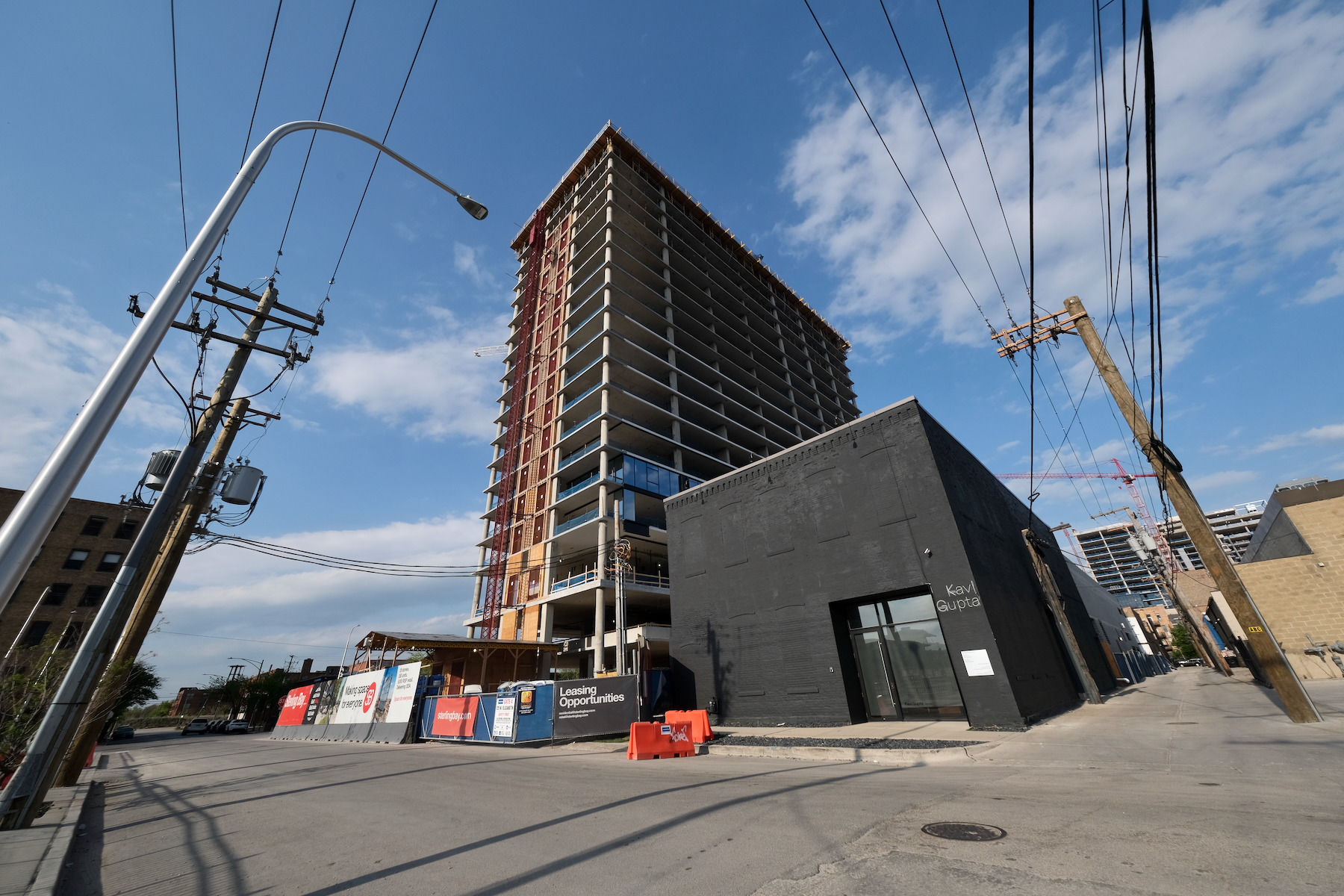
225 N Elizabeth Street. Photo by Jack Crawford
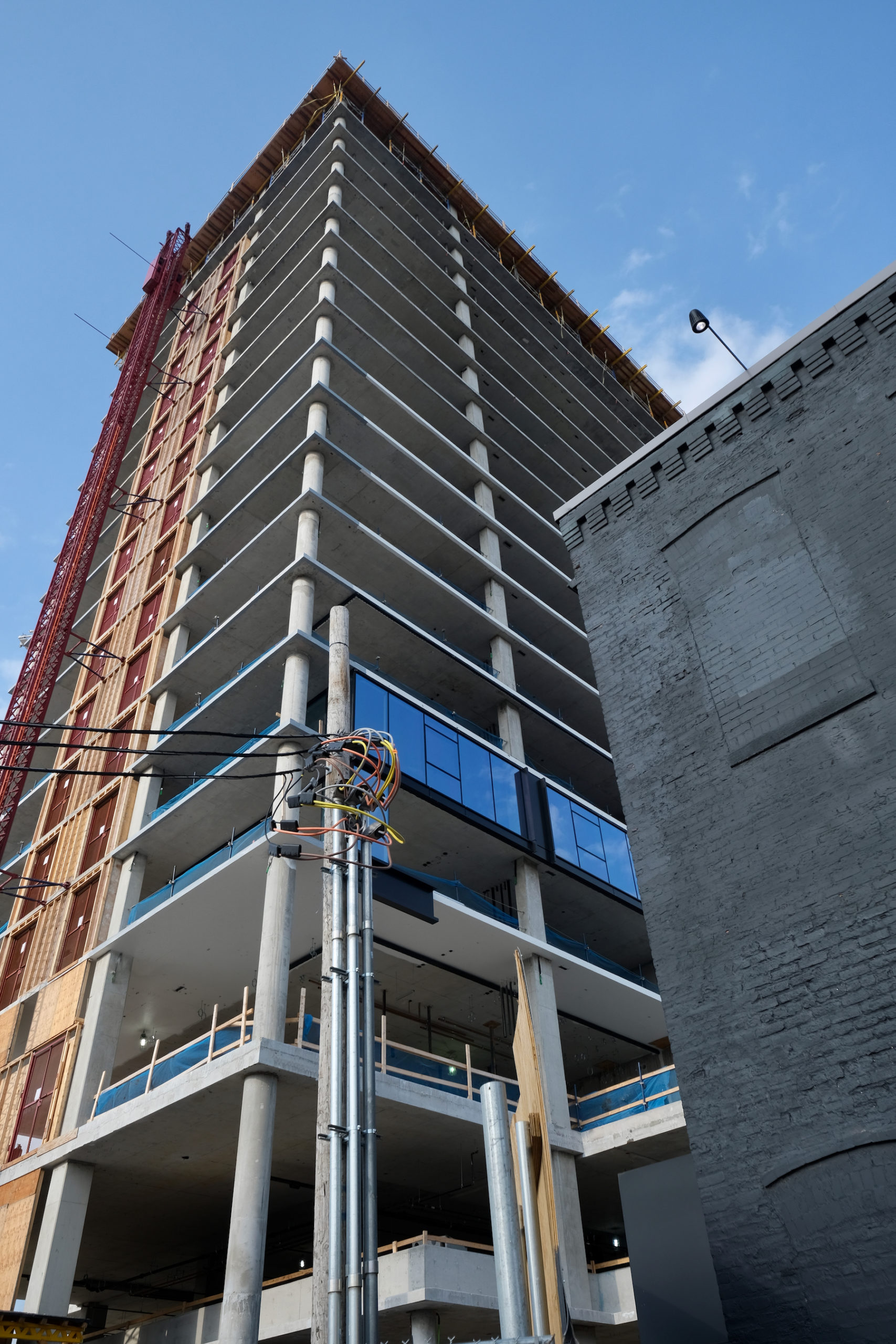
225 N Elizabeth Street. Photo by Jack Crawford
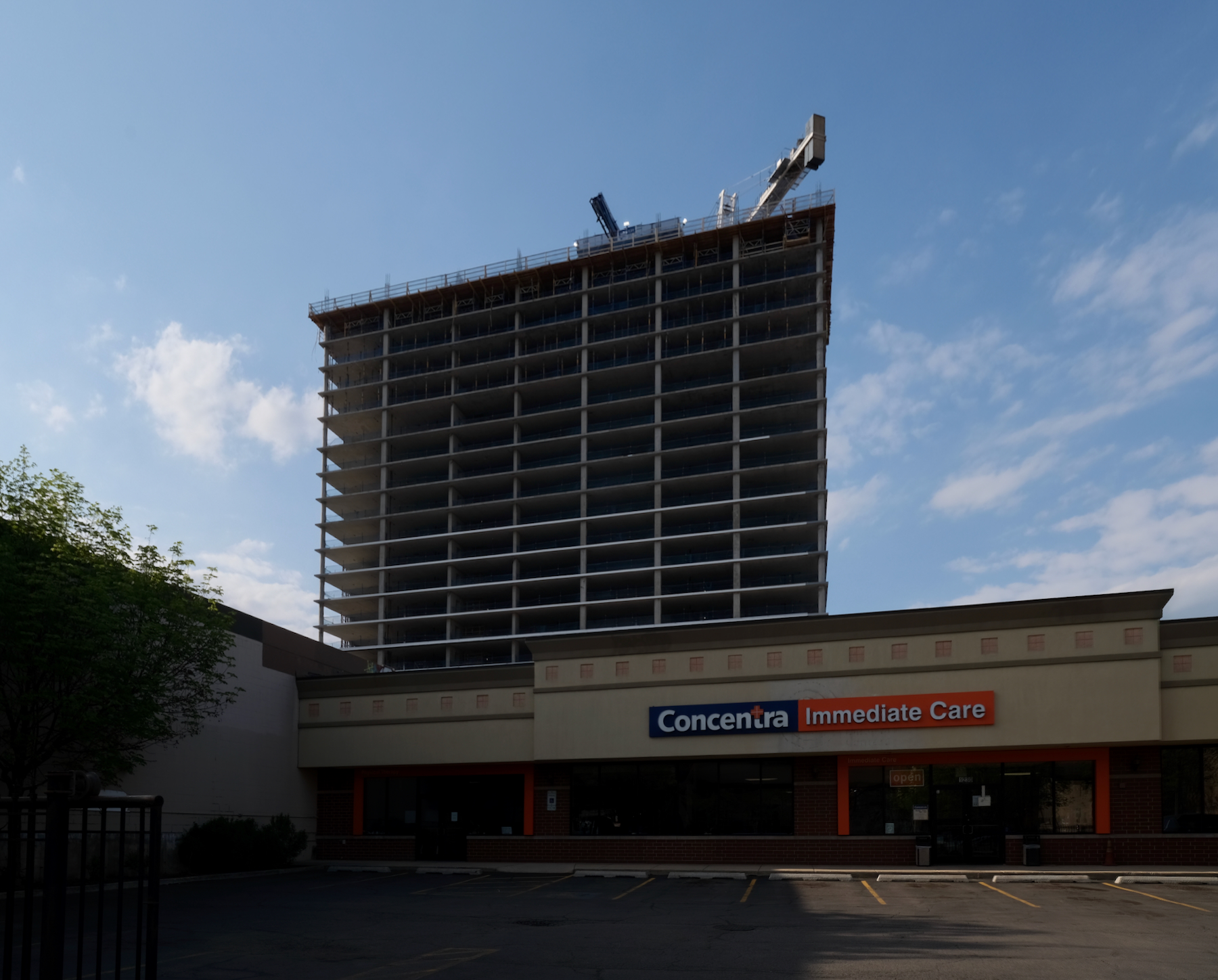
225 N Elizabeth Street. Photo by Jack Crawford
McHugh Construction is serving as the project’s general contractor. With an estimated cost of $110 million, the development is slated for completion in the third quarter of 2024.
Subscribe to YIMBY’s daily e-mail
Follow YIMBYgram for real-time photo updates
Like YIMBY on Facebook
Follow YIMBY’s Twitter for the latest in YIMBYnews

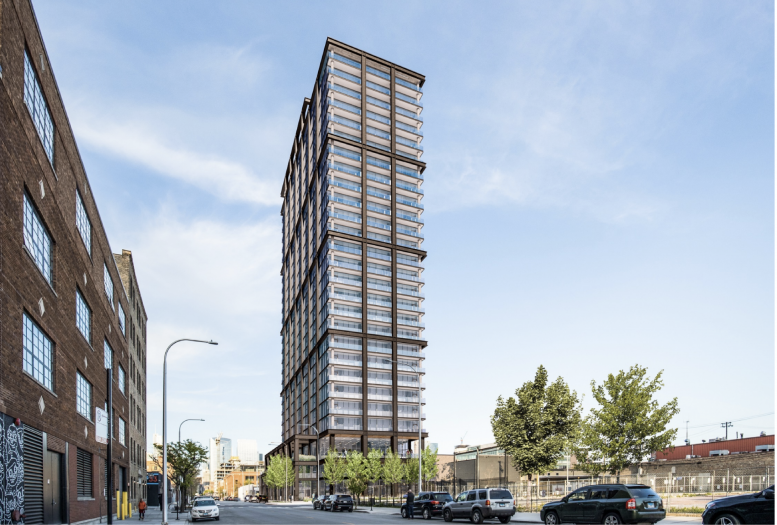
Be the first to comment on "225 N Elizabeth Street Passes 2/3 Milestone in Fulton Market"