Final facade touches have wrapped up for a new five-story mixed-use building at 1020 W Randolph Street in Fulton Market. Within the he developer, L3 Capital, is ground-floor retail and Class A office space above, as well as an 1842-square-foot rooftop deck and a 609-square foot amenity penthouse.
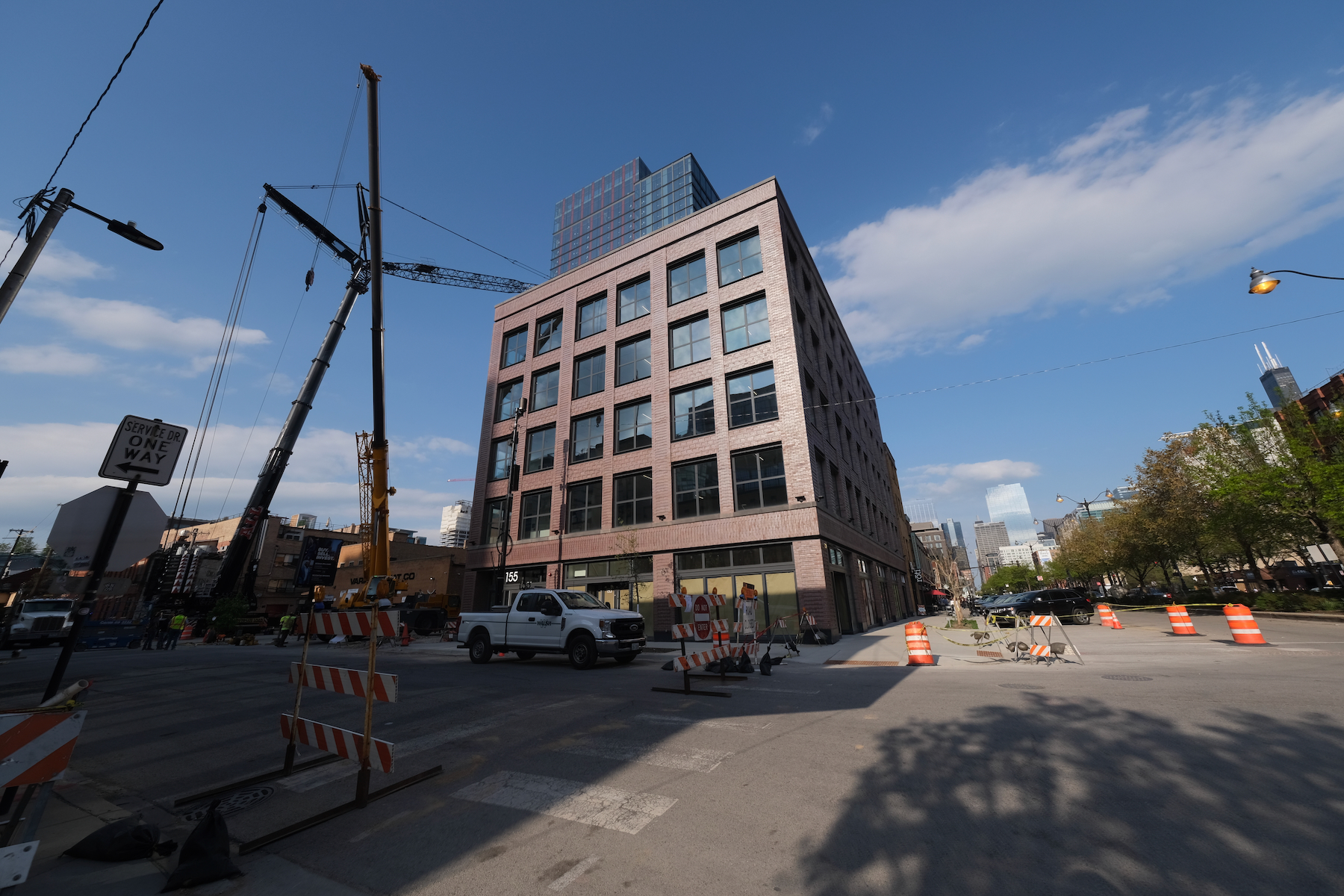
1020 W Randolph Street. Photo by Jack Crawford
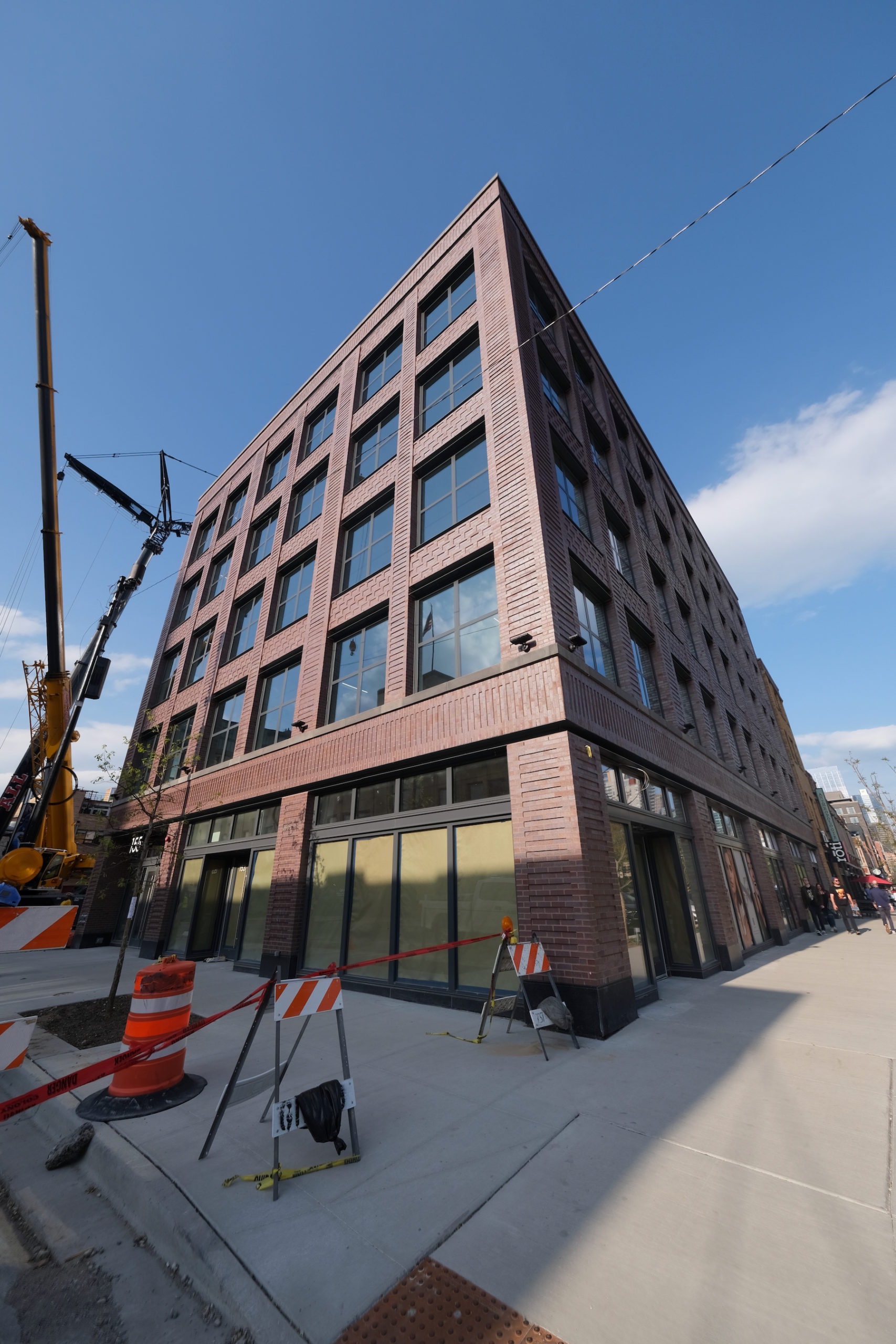
1020 W Randolph Street. Photo by Jack Crawford
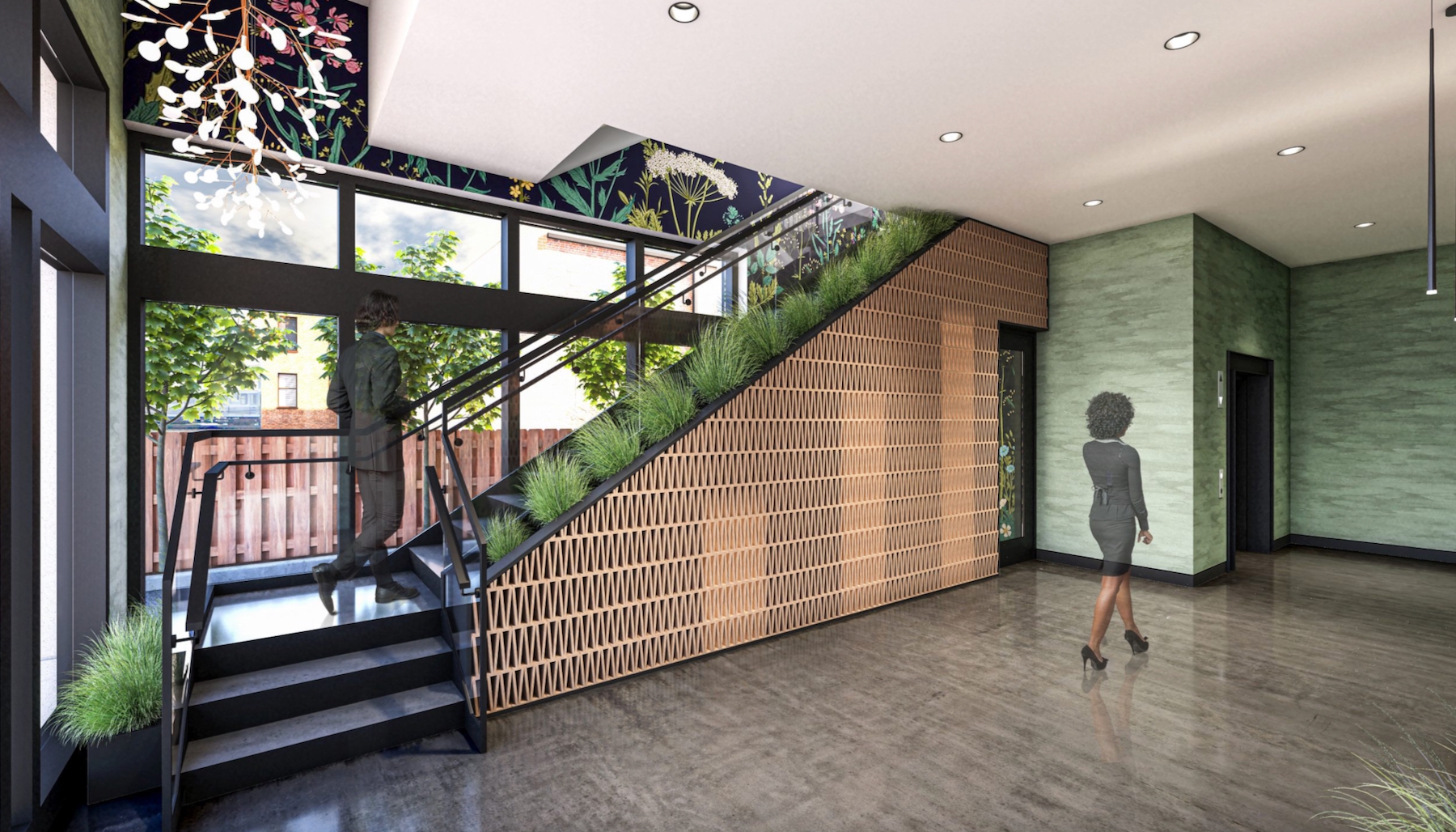
1020 W Randolph Street. Rendering via L3 Capital / HPA
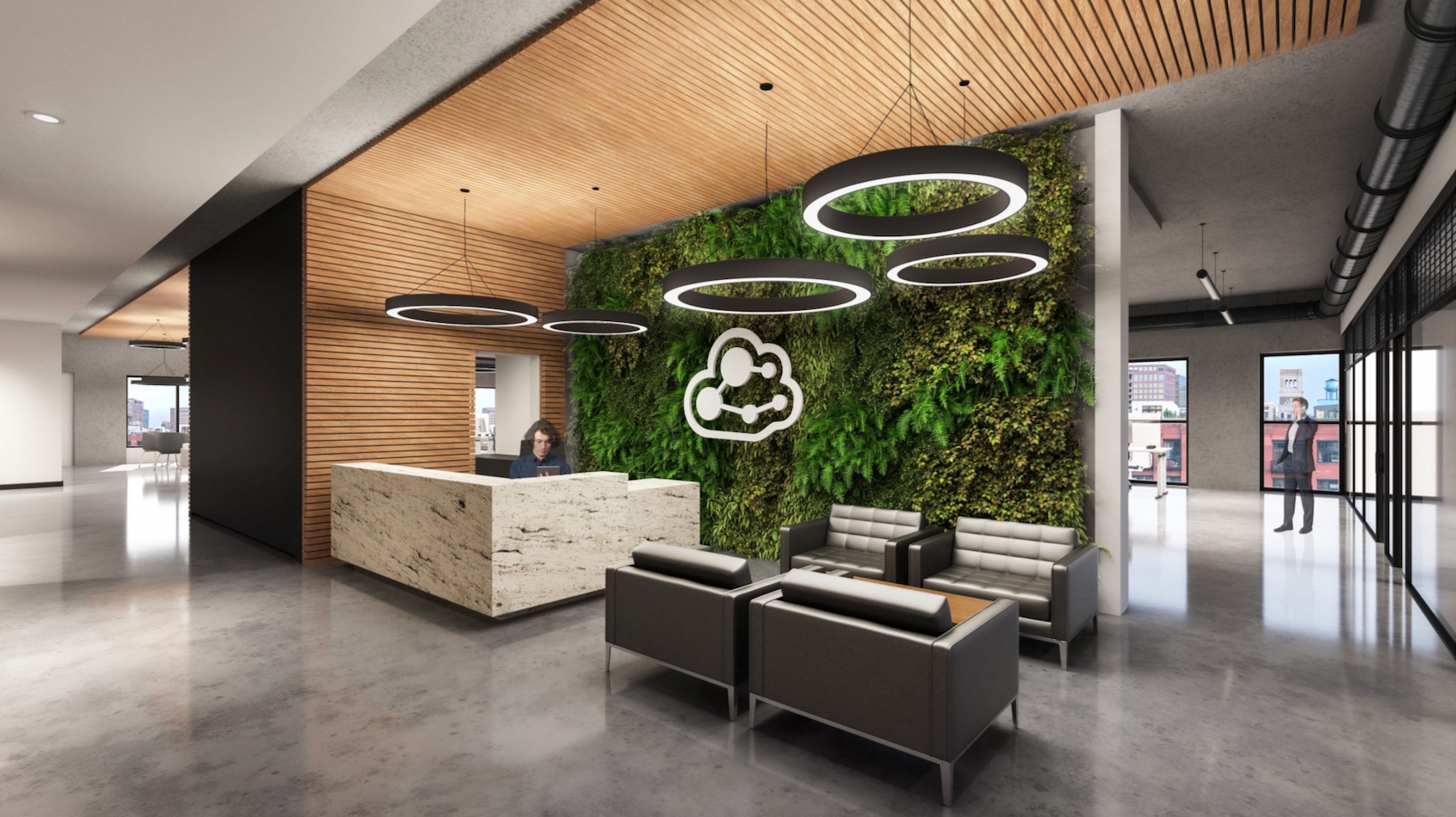
1020 W Randolph Street. Rendering via L3 Capital / HPA
Hartshorne Plunkard Architecture has designed a 27,000-square-foot building that comes with a textured brick exterior, complemented by large warehouse-style windows. The interior common areas are further adorned with ornate wallpaper, green living walls, and other intricate details. Additionally, the project includes practical elements like a secure bike room, providing 18 parking spaces, lockers, an air pump and repair station, and a dedicated changing area for cyclists.
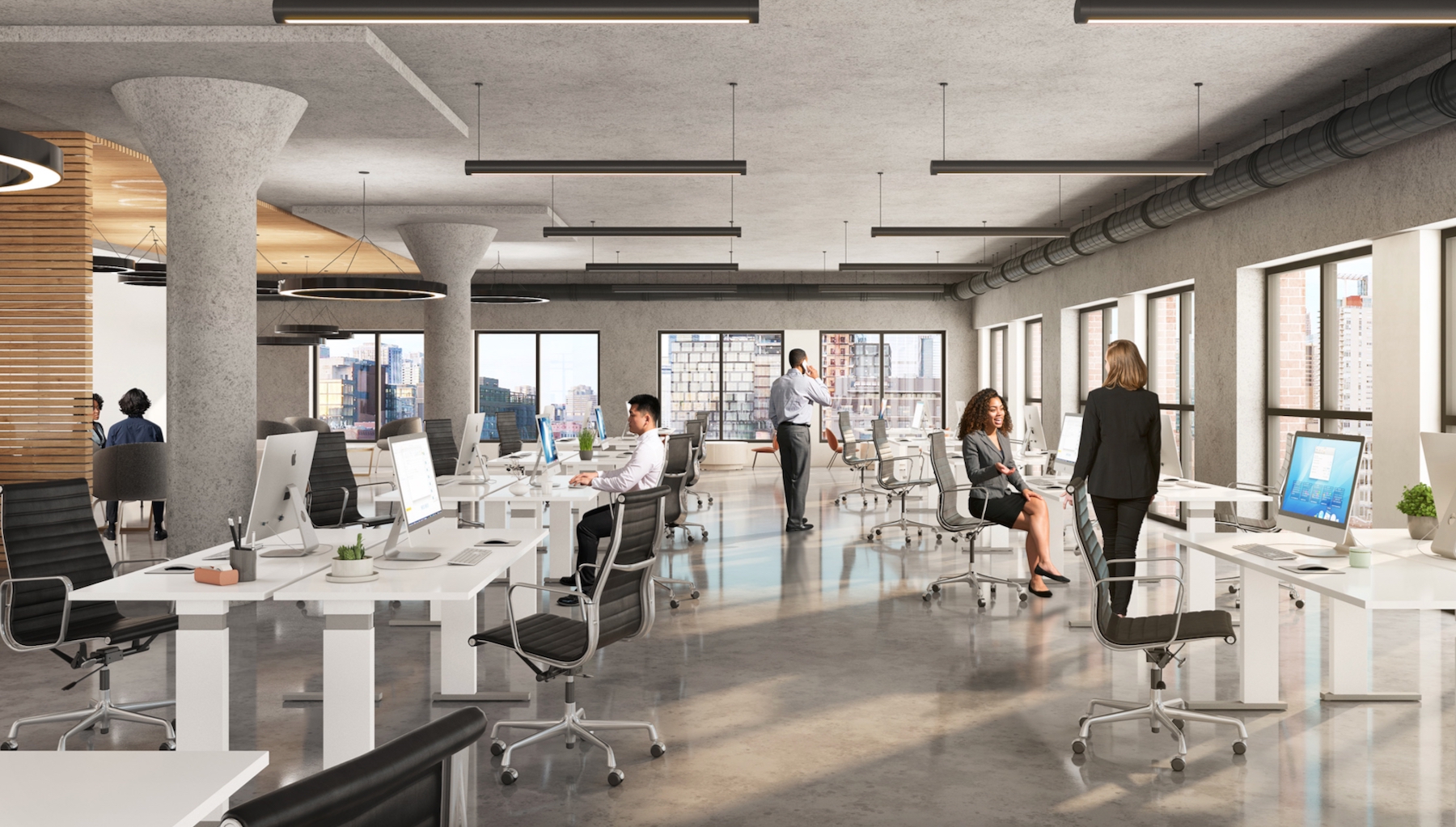
1020 W Randolph Street. Rendering via L3 Capital / HPA
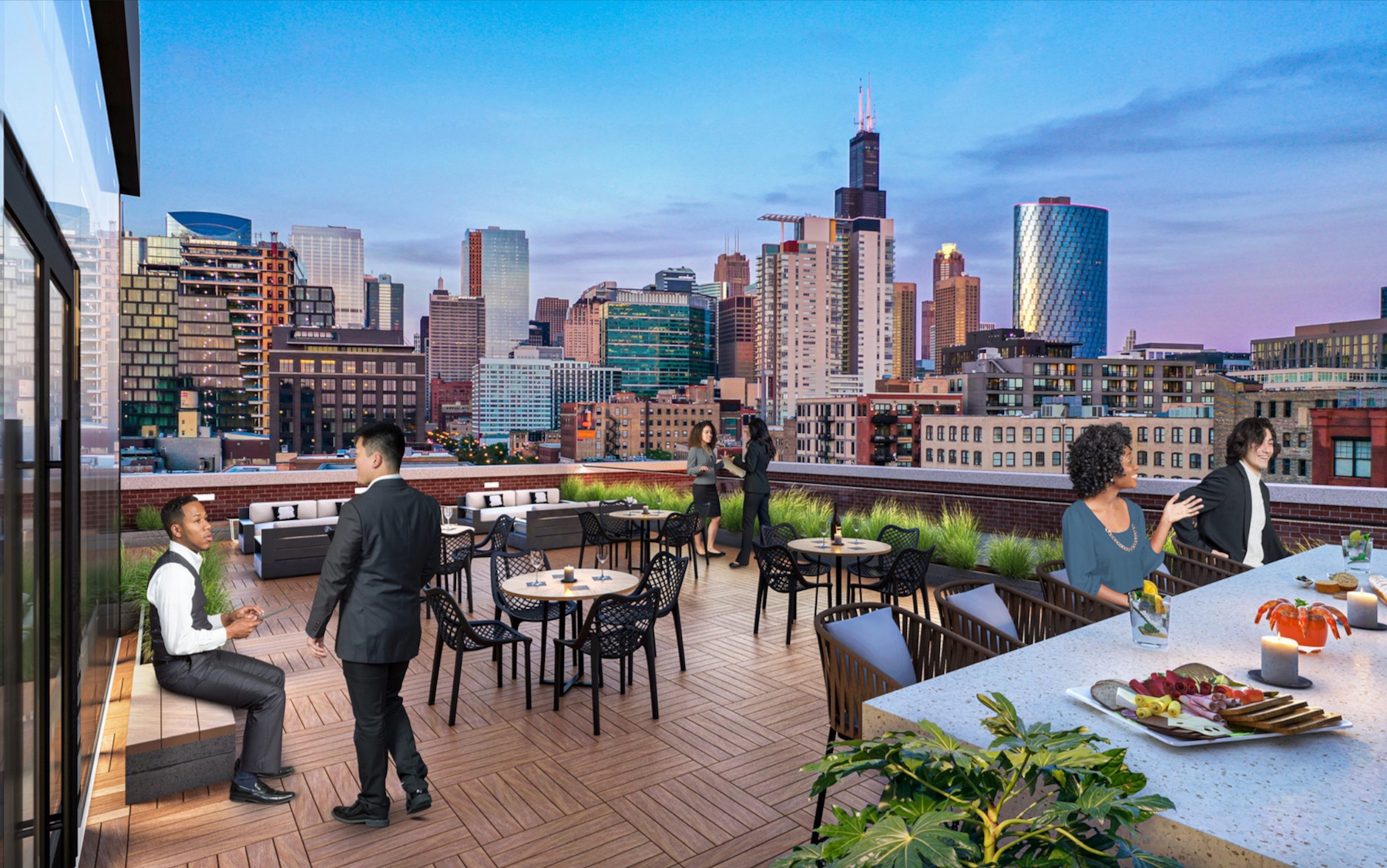
1020 W Randolph Street. Rendering via L3 Capital / HPA
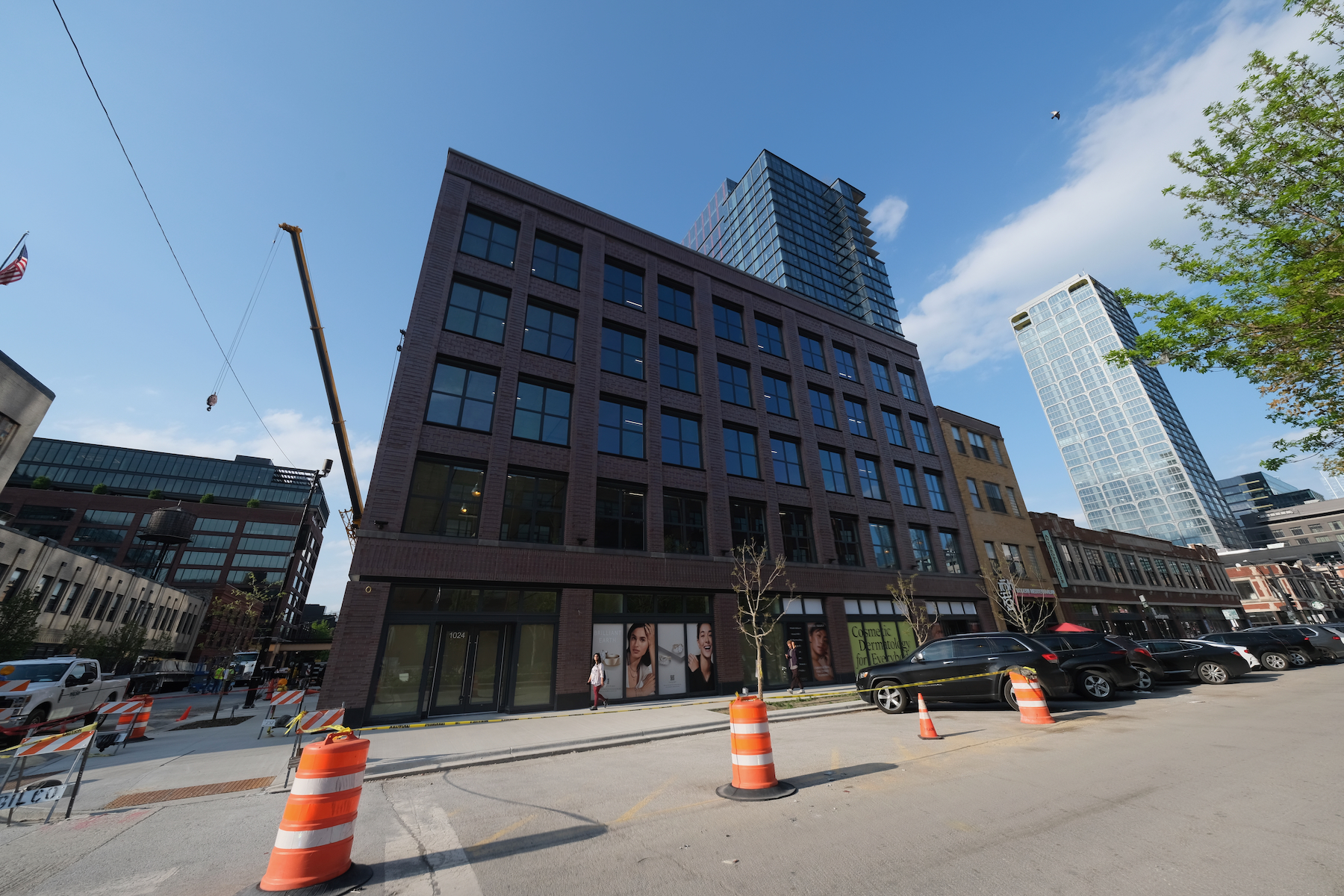
1020 W Randolph Street. Photo by Jack Crawford
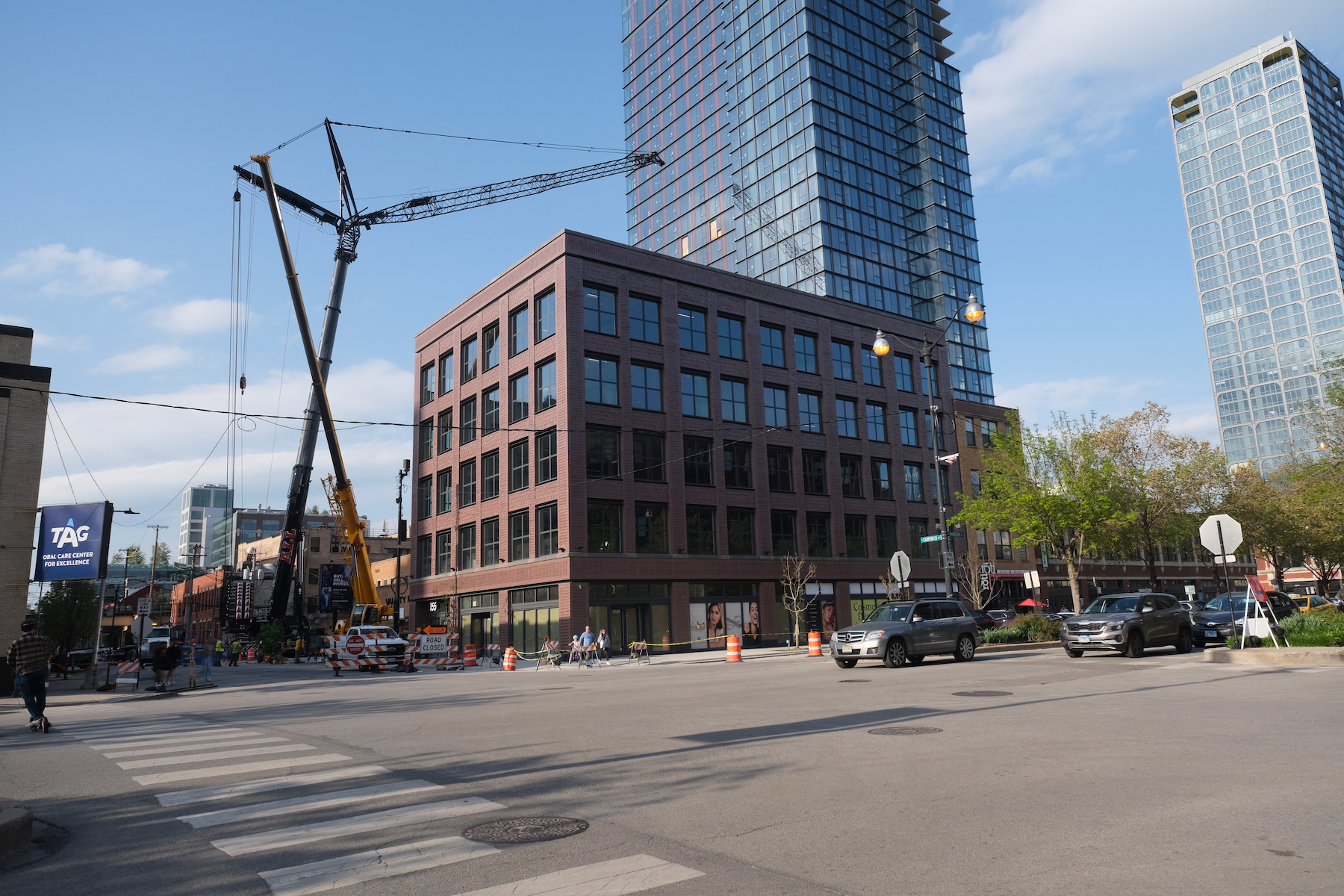
1020 W Randolph Street. Photo by Jack Crawford
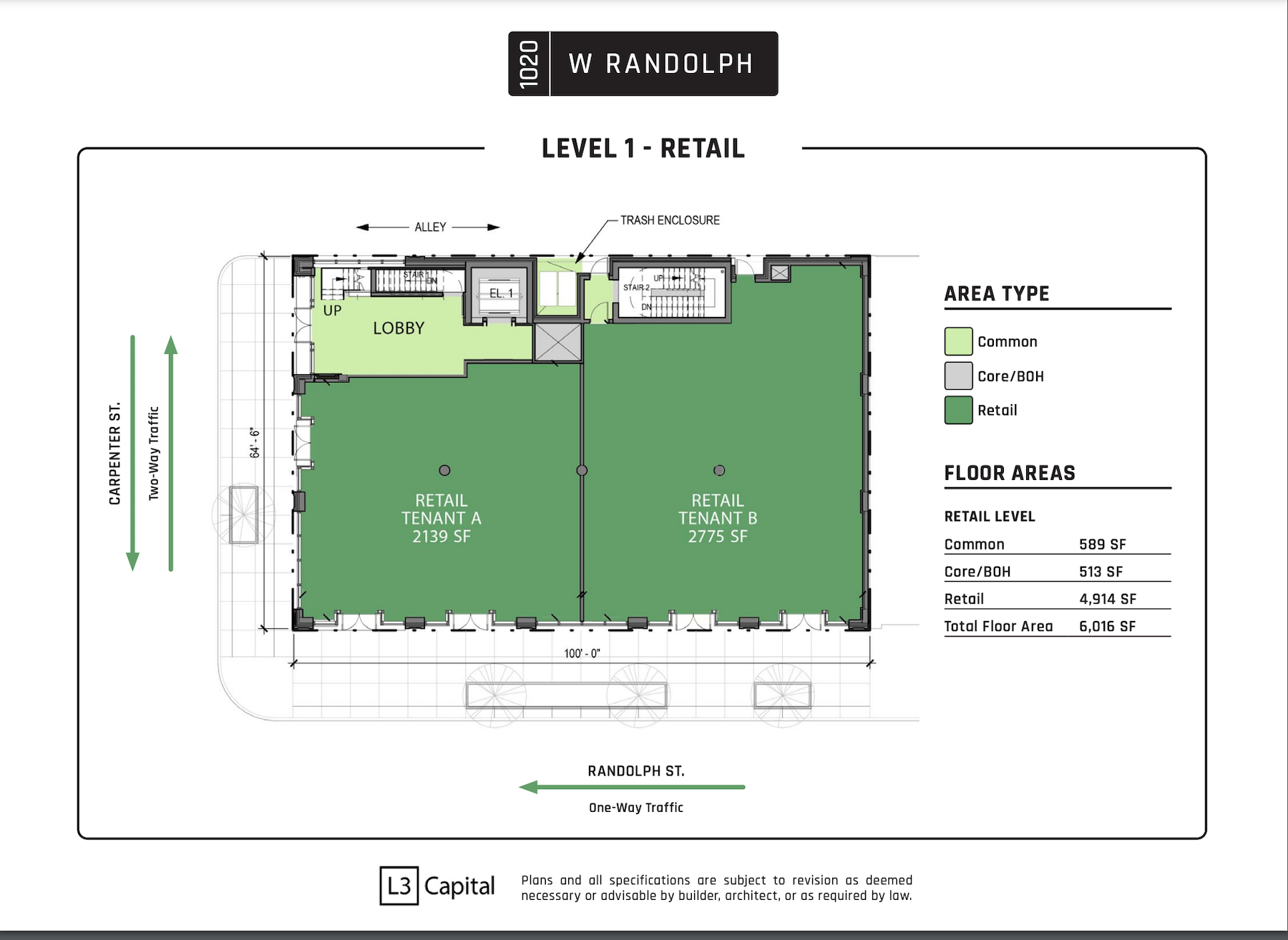
1020 W Randolph ground floor plan
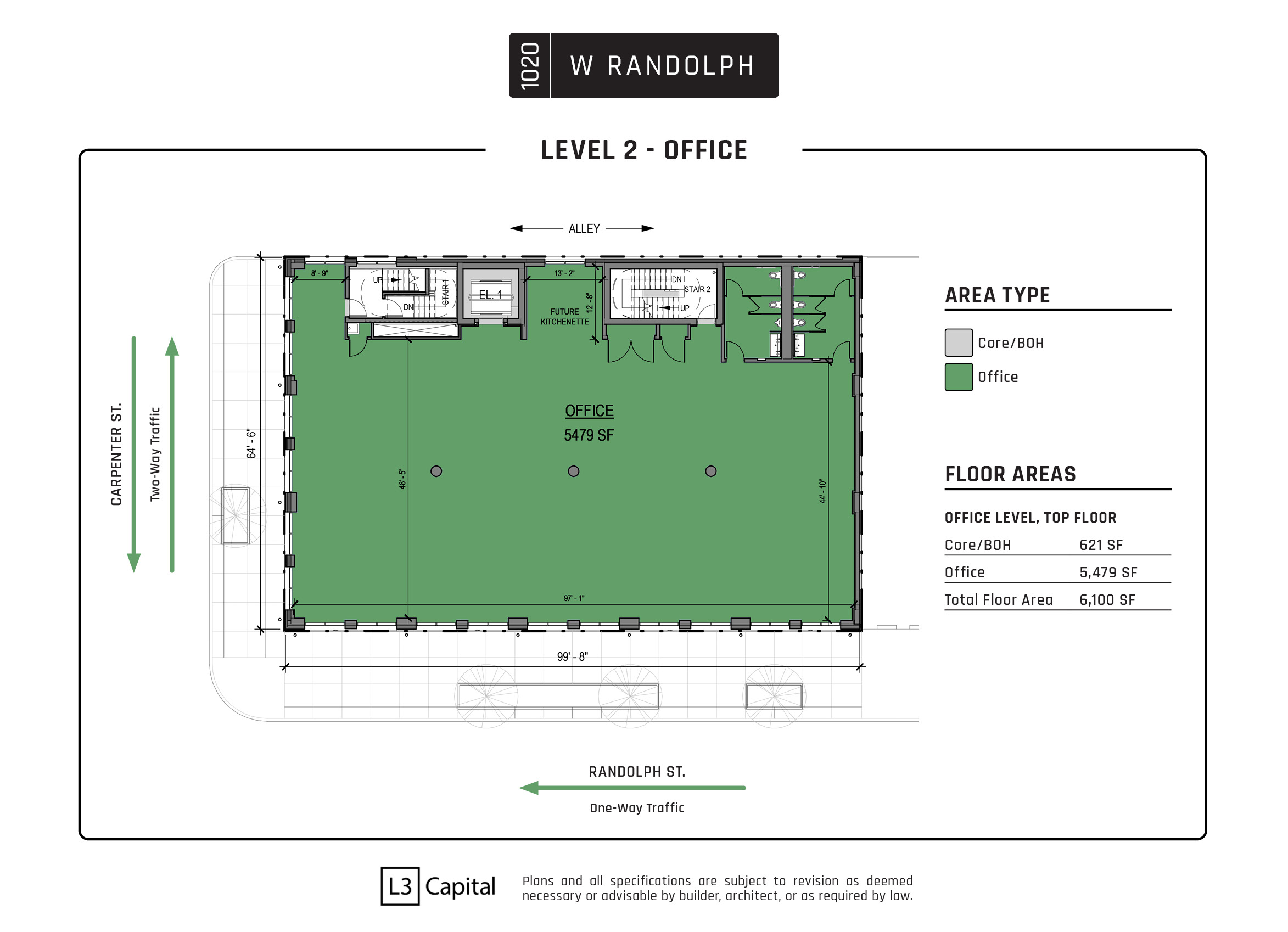
1020 W Fulton Market second-floor plan. Plan via L3 Capital LLC
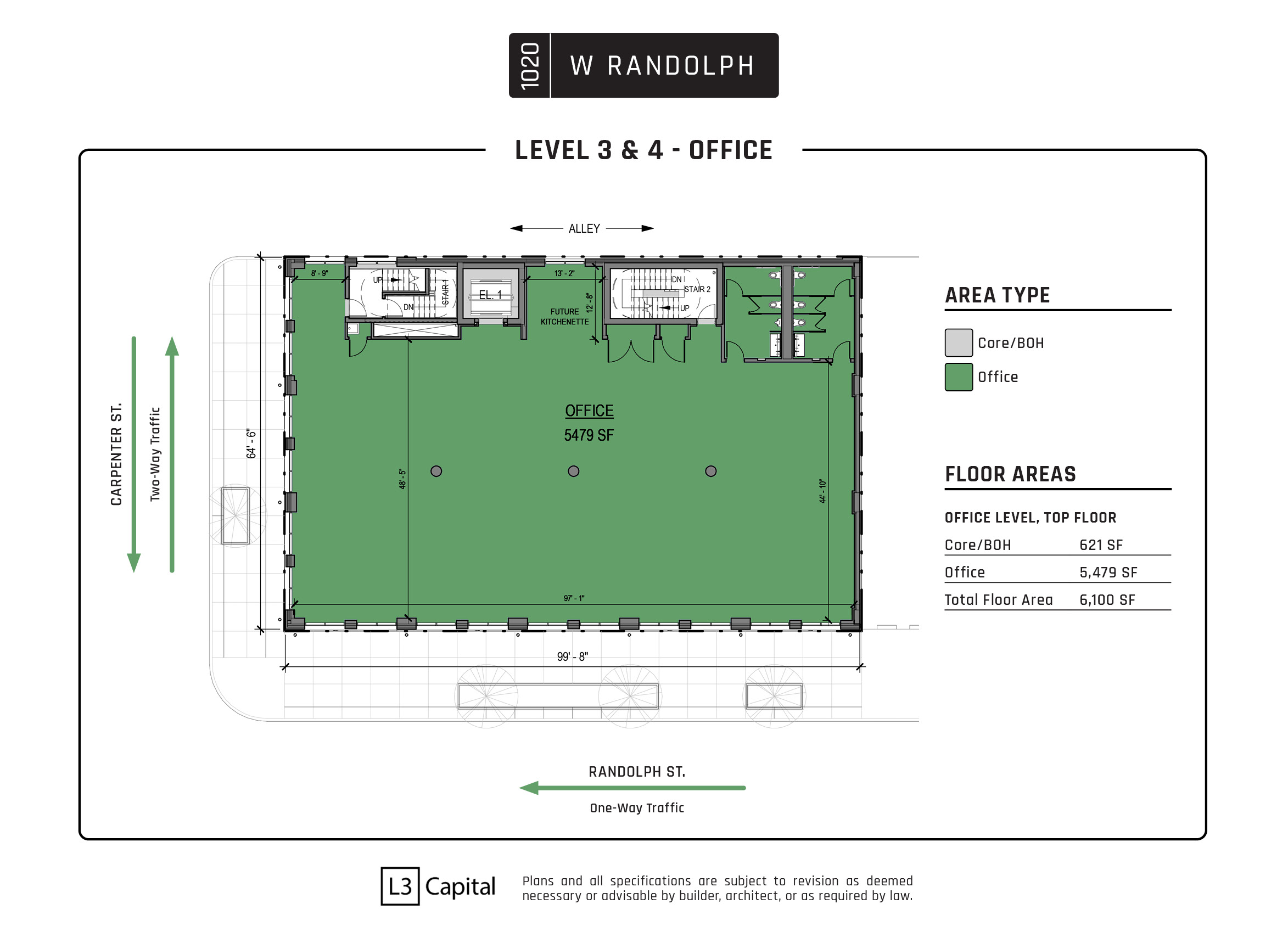
1020 W Fulton Market third- and fourth-floor plan. Plan via L3 Capital LLC
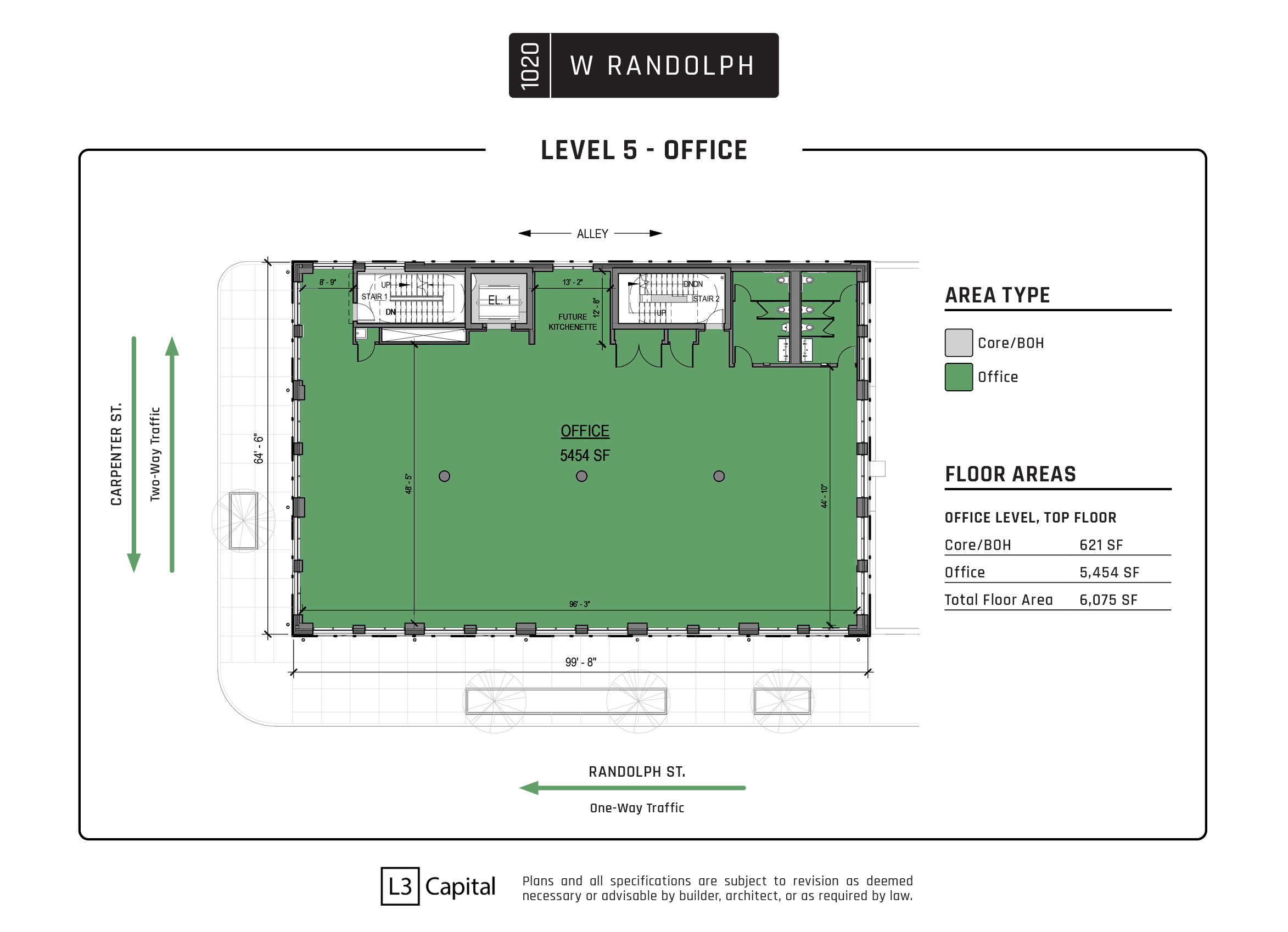
1020 W Fulton Market fifth-floor plan. Plan via L3 Capital LLC
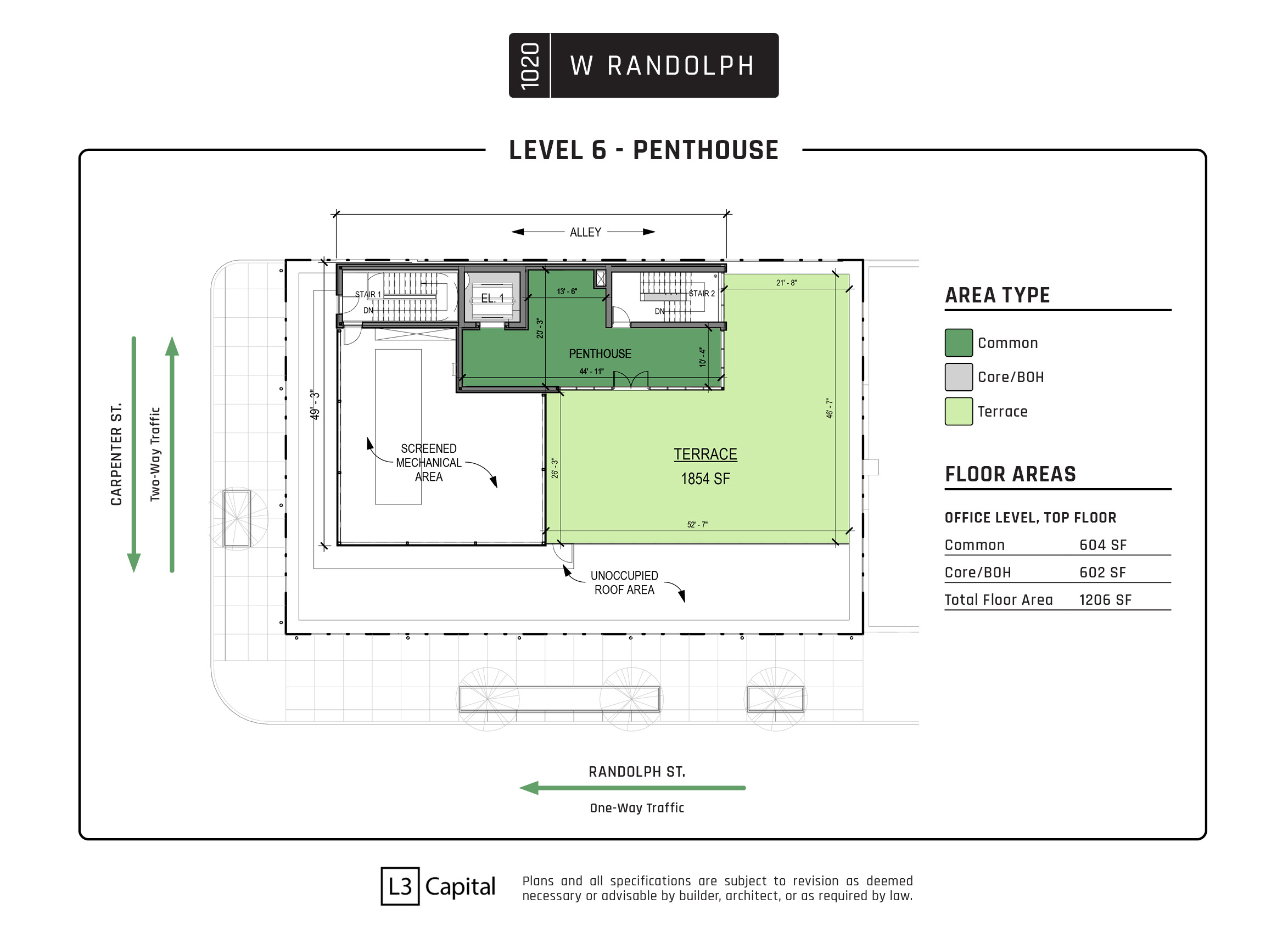
1020 W Fulton Market rooftop floor plan. Plan via L3 Capital LLC
The site is well-connected to public transportation options; it is a two-minute walk from the Morgan CTA station’s Green and Pink Lines and is also close to several bus routes, such as Routes 8 and 20, both within a 10-minute walk, along with an assortment of Divvy bike stations.
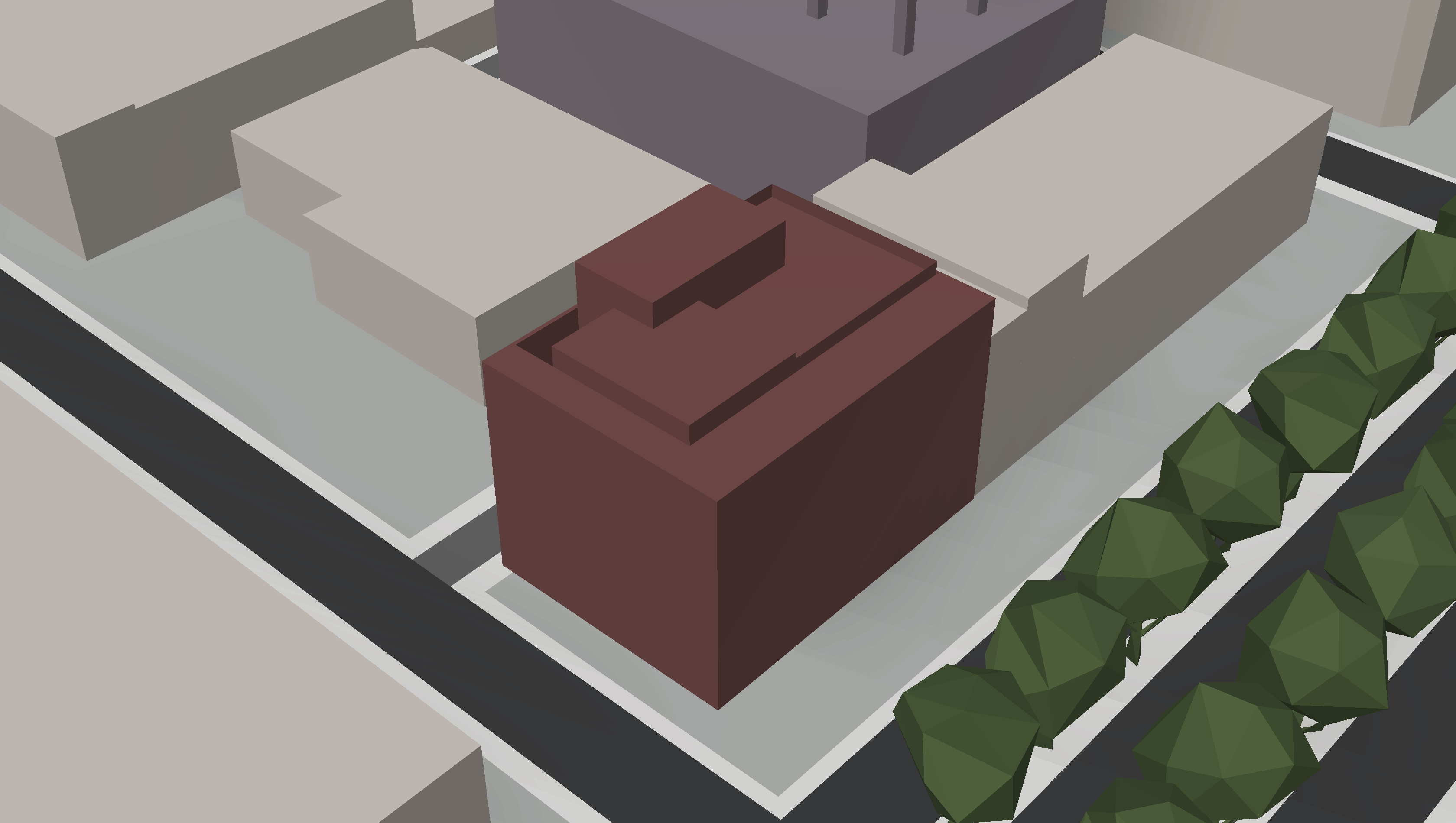
1020 W Randolph Street. Model by Jack Crawford / Rebar Radar
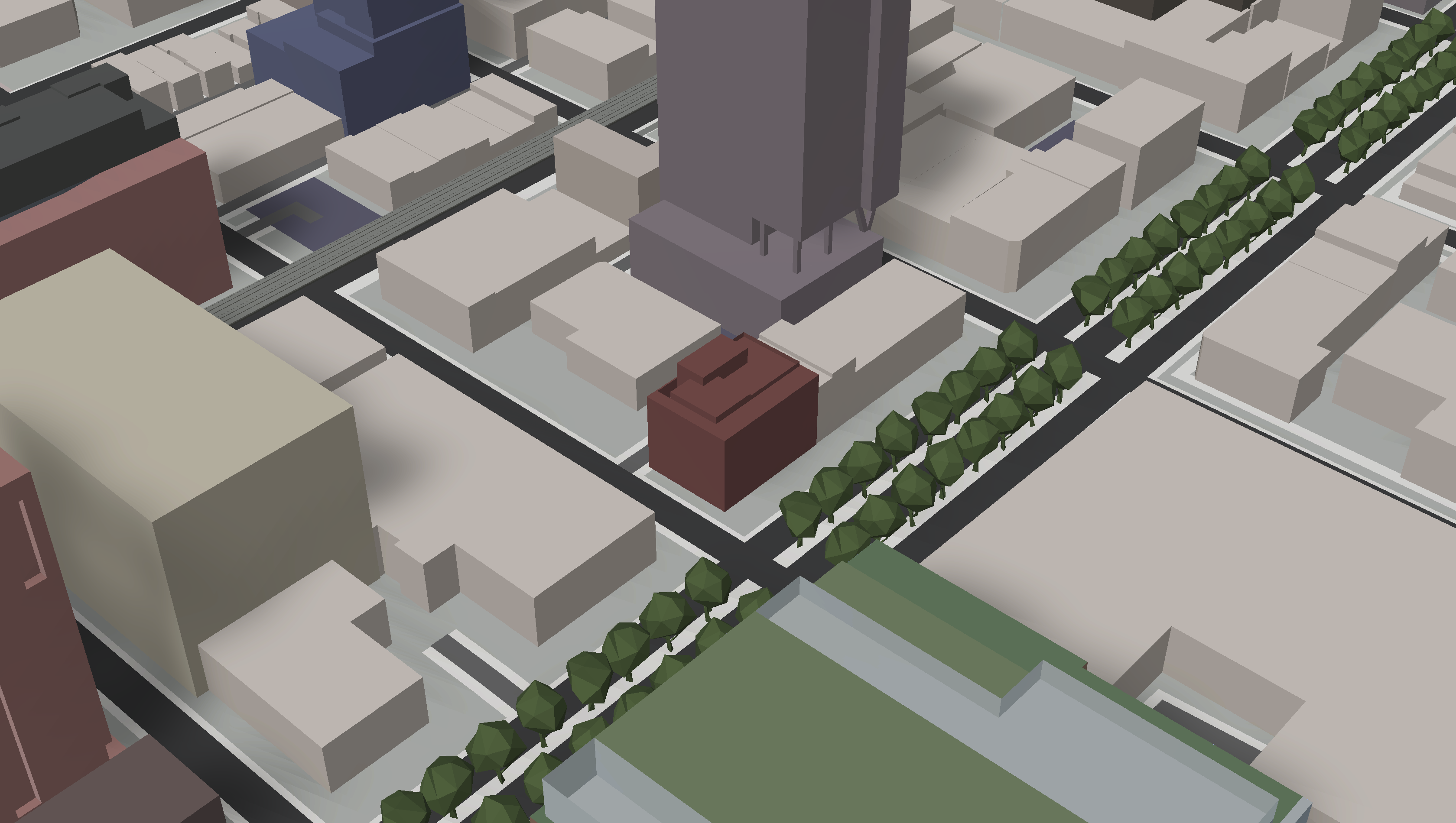
1020 W Randolph Street. Model by Jack Crawford / Rebar Radar
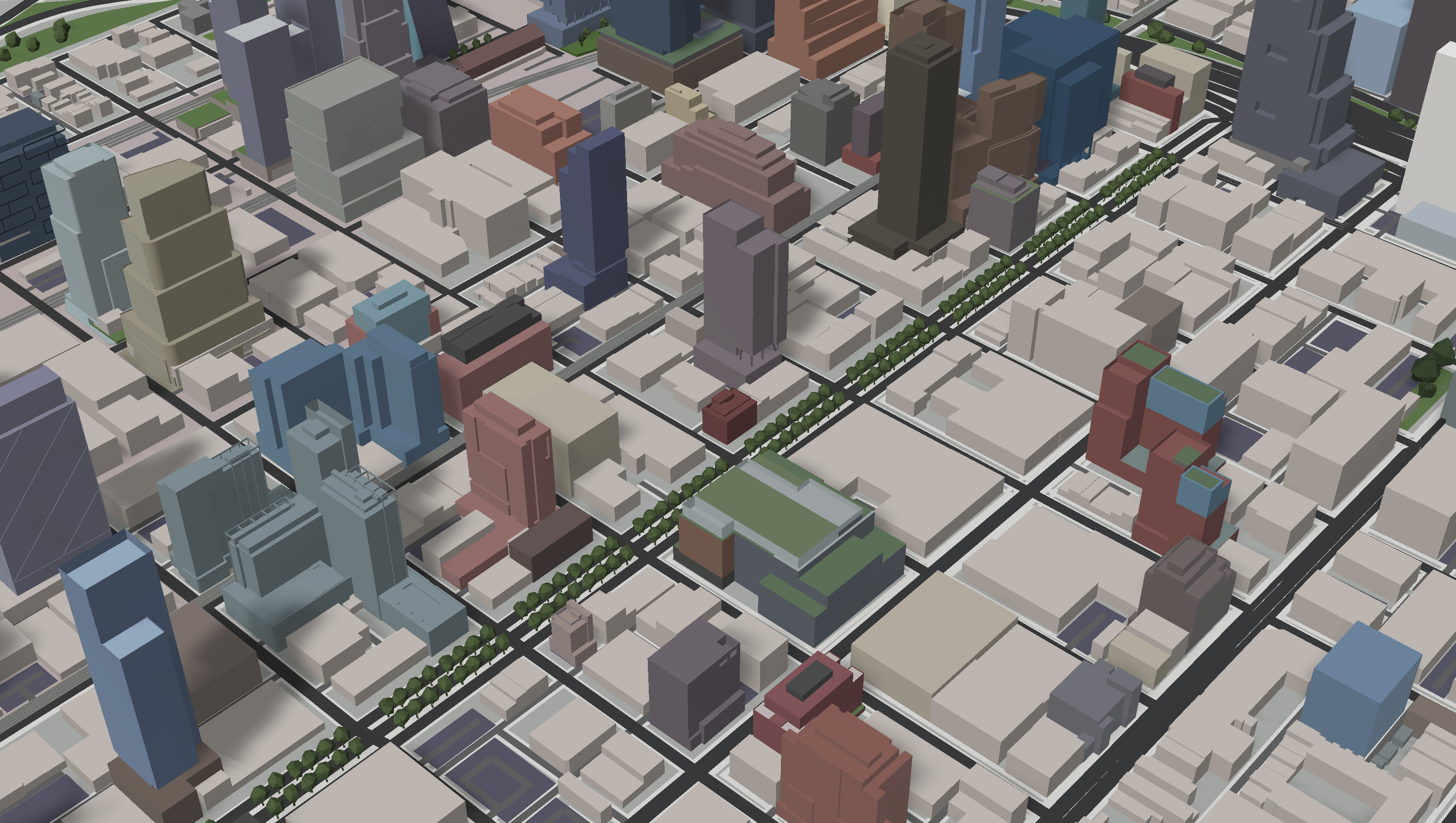
1020 W Randolph Street. Model by Jack Crawford / Rebar Radar
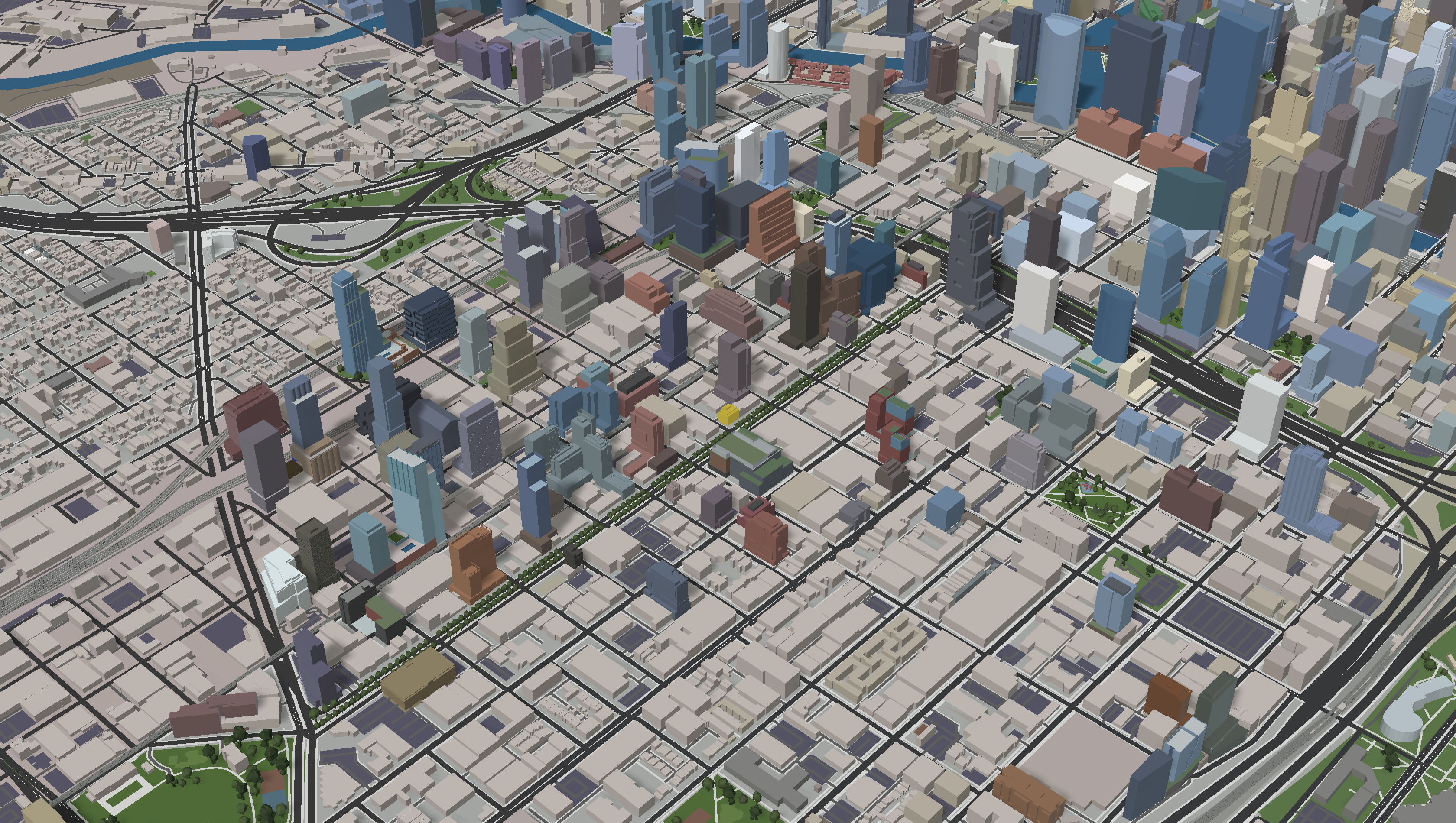
1020 W Randolph Street (gold). Model by Jack Crawford / Rebar Radar
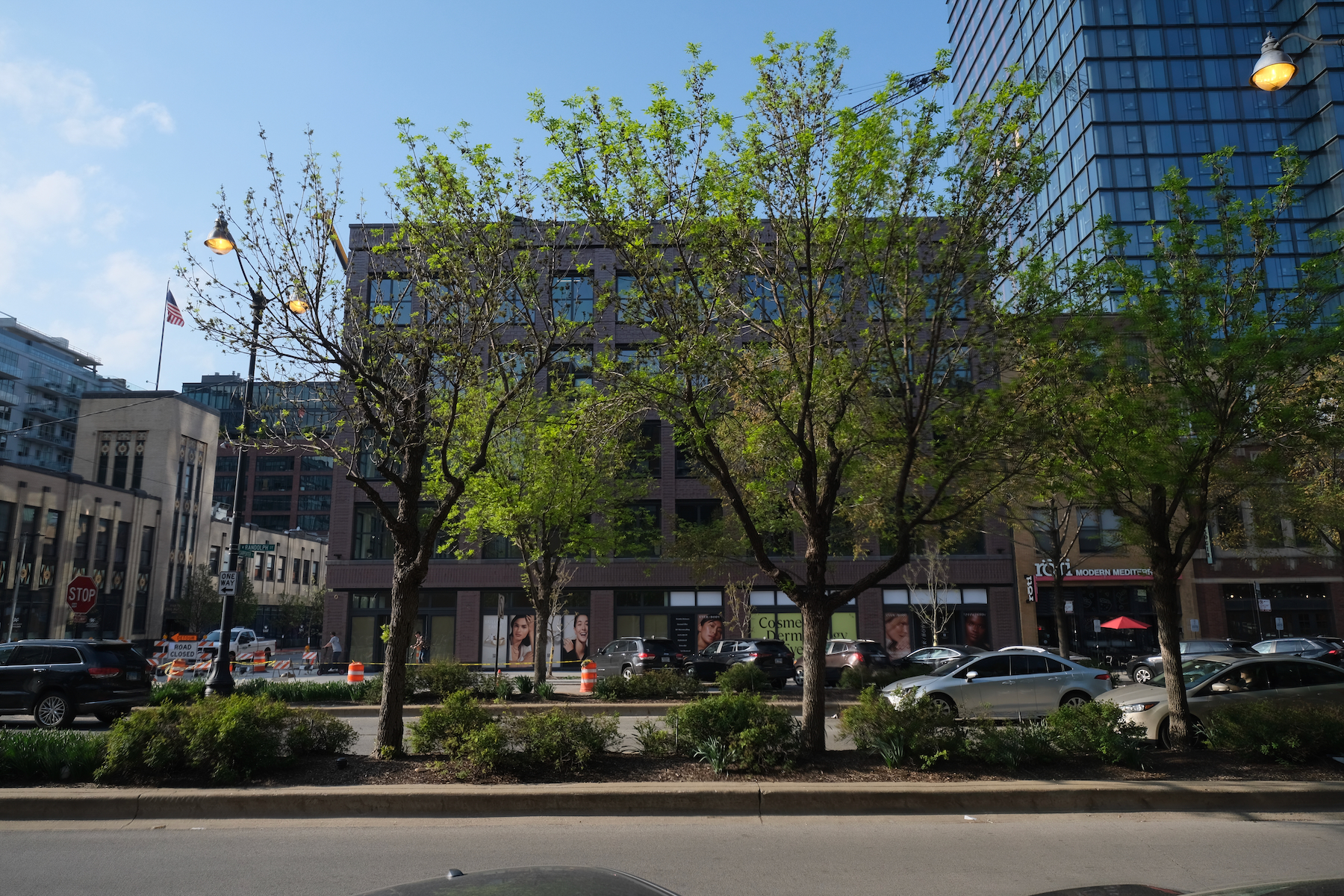
1020 W Randolph Street. Photo by Jack Crawford
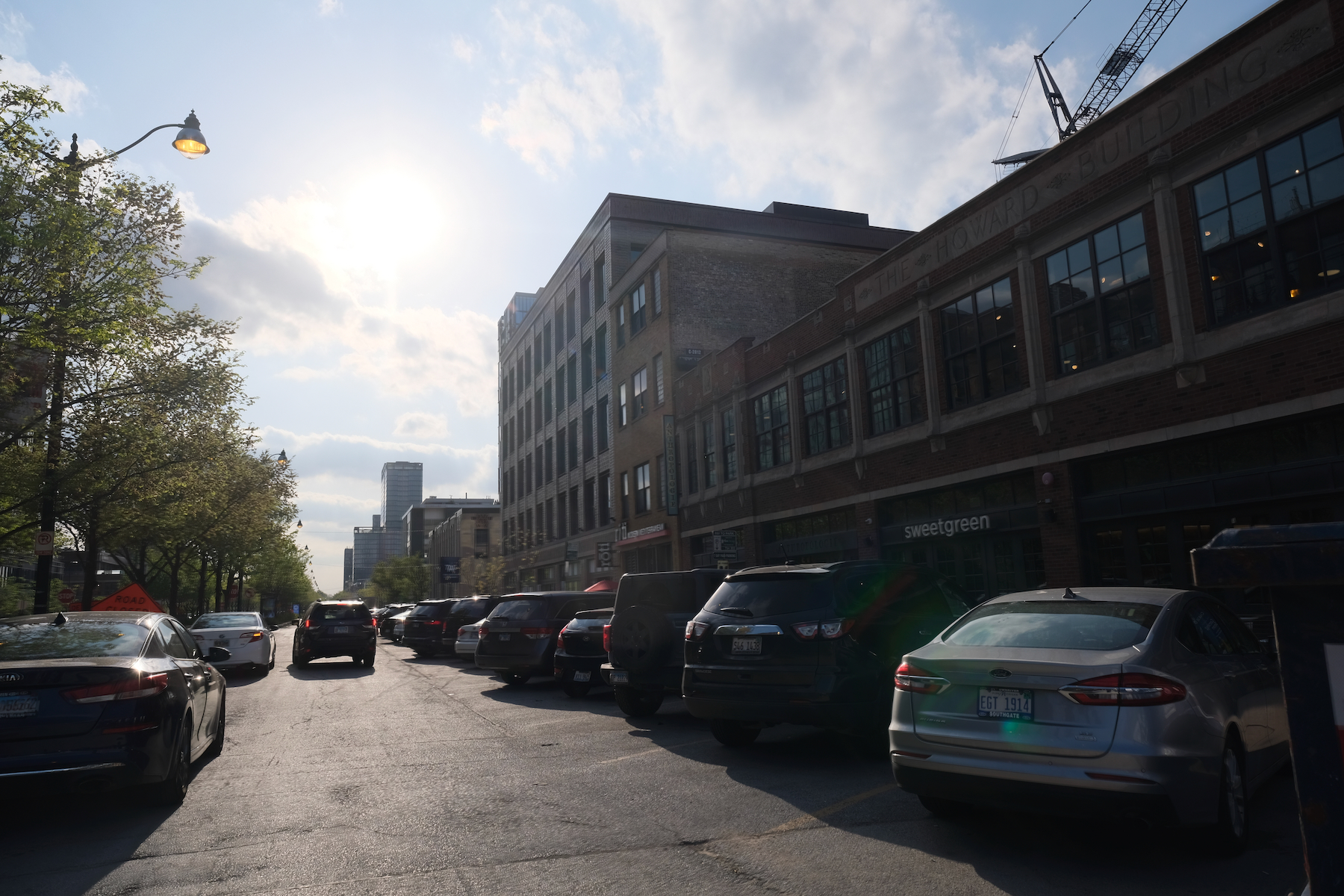
1020 W Randolph Street. Photo by Jack Crawford
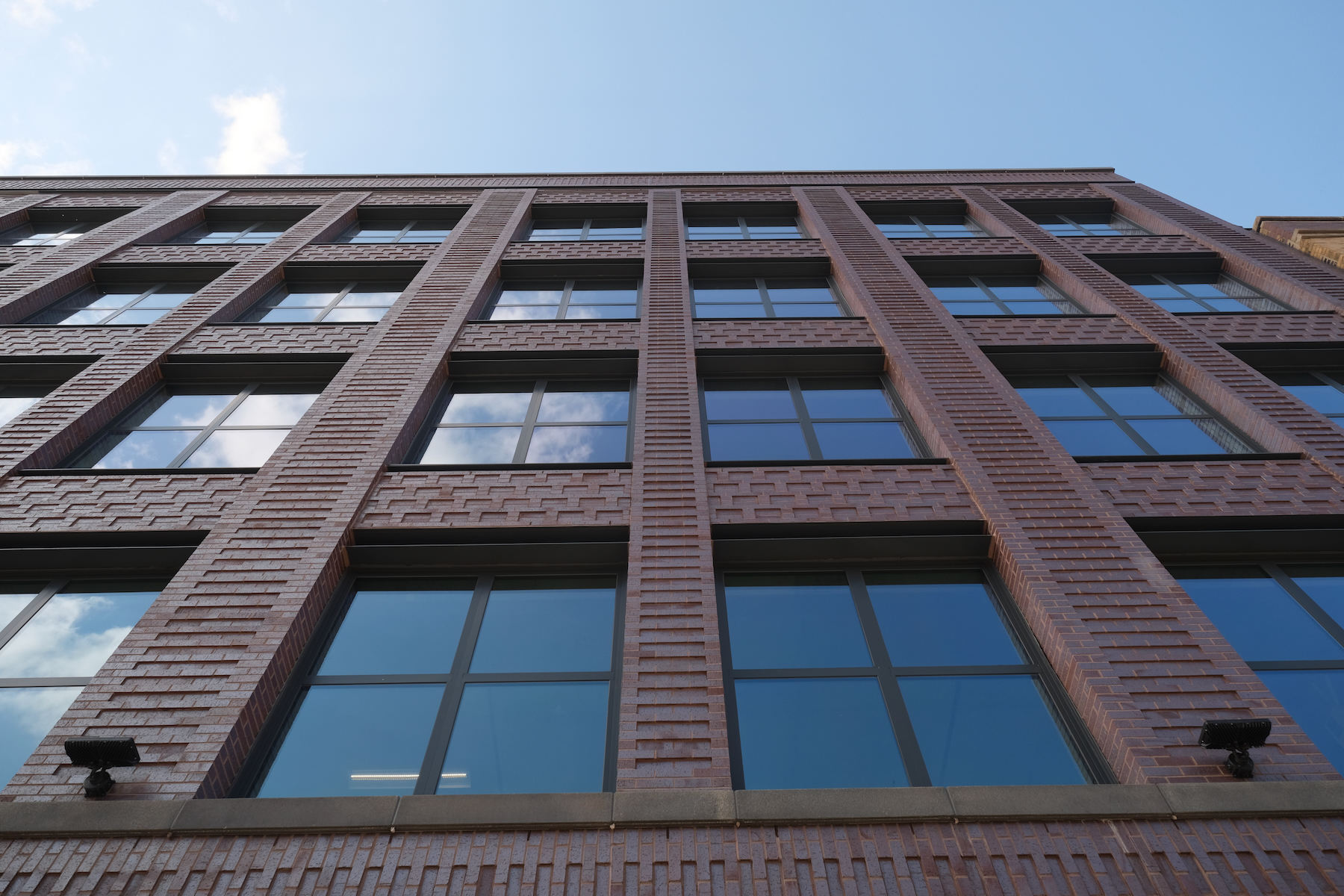
1020 W Randolph Street. Photo by Jack Crawford
The general contractor for the $10 million project was W.E. O’Neil Construction. The project is expected to officially complete and open within the coming weeks.
Subscribe to YIMBY’s daily e-mail
Follow YIMBYgram for real-time photo updates
Like YIMBY on Facebook
Follow YIMBY’s Twitter for the latest in YIMBYnews

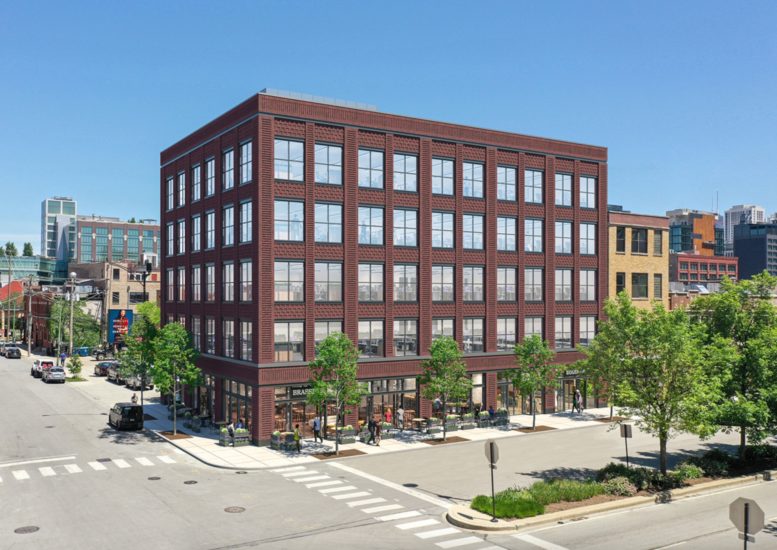
Be the first to comment on "Remaining Exterior Work Completed at 1020 W Randolph Street in Fulton Market"