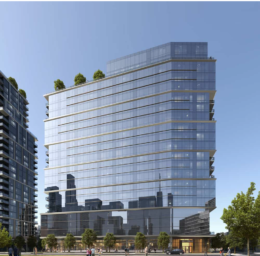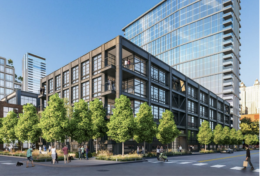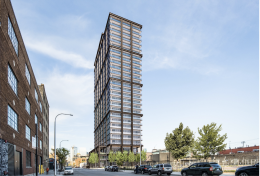Cladding Begins for 920 N Wells Street in Near North Side
Glass and metal installation has begun at 920 N Wells Street, a 21-story mixed-use building in Near North Side. JDL, the same developer behind the nearby One Chicago, is behind this current structure and the broader North Union masterplan. This $1.3 billion, 8.1-acre mega-development will span multiple blocks of land once owned by the Moody Bible Institute.



