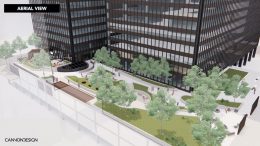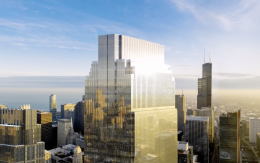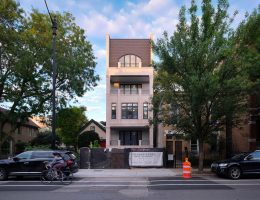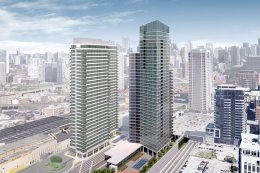A Look at the Now-Open Terrace Behind New Eastside’s Michigan Plaza
This week, Chicago YIMBY stopped by the newly renovated outdoor terrace behind the Michigan Plaza office complex, which occupies two international-style buildings at 205 and 225 N Michigan Avenue in New Eastside. The roughly one-acre venue will connect to the now offer various activities, such as a putting green, a fire pit, a bocce court, and a bar. Prior to construction, the parcel offered an open plaza space with much sparser vegetation and seating.





