Last week, structural work reached the 510-foot-tall roof height of a new 47-story mixed-use skyscraper, located at 300 N Michigan Avenue in The Loop. The development is a joint-partnership between Sterling Bay and Magellan Development Group, whose plans entail a combination of retail in the base, a hotel on floors six through 15, and apartments on floors 17 through 45.
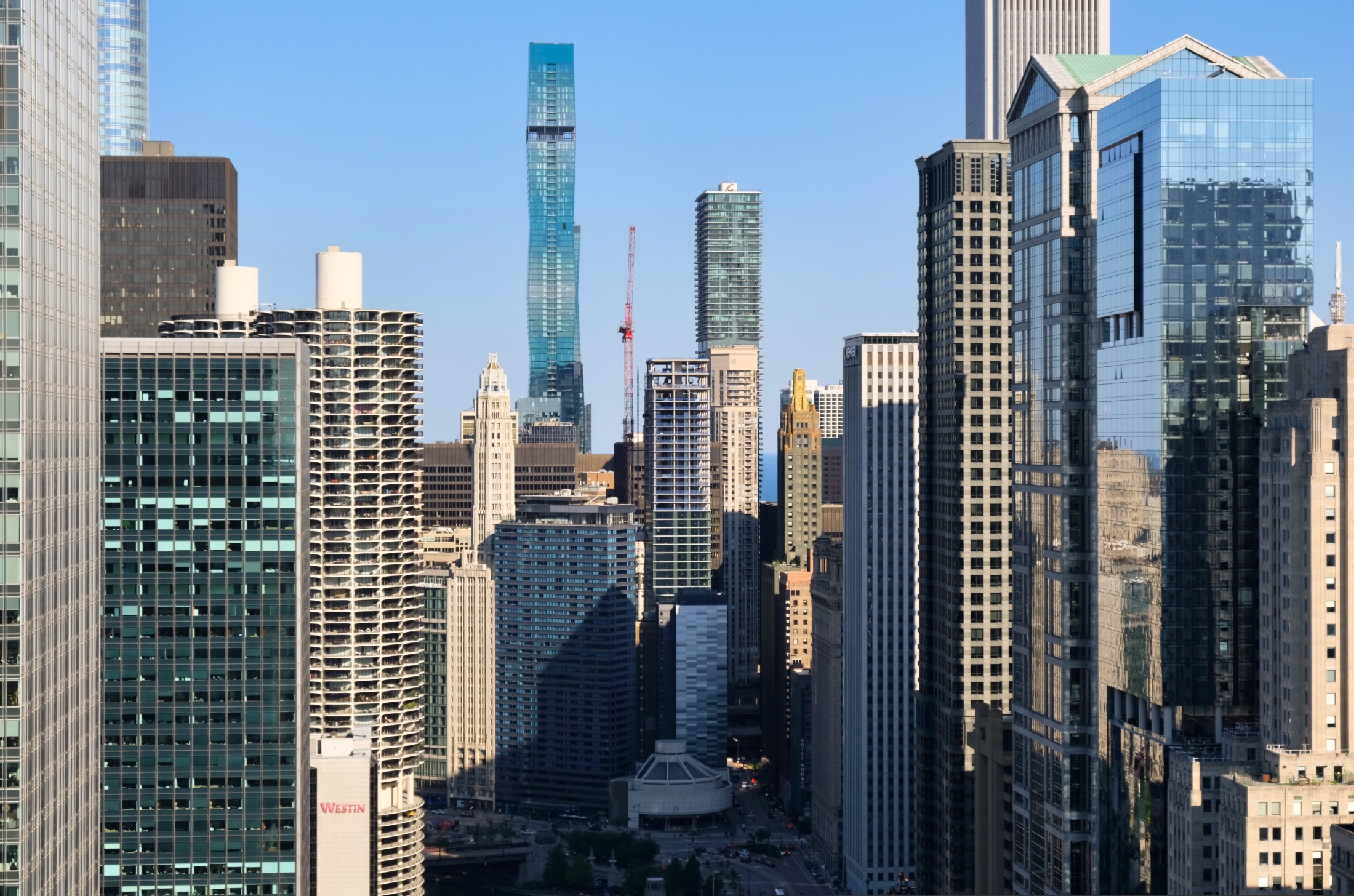
300 N Michigan (center). Photo by Jack Crawford
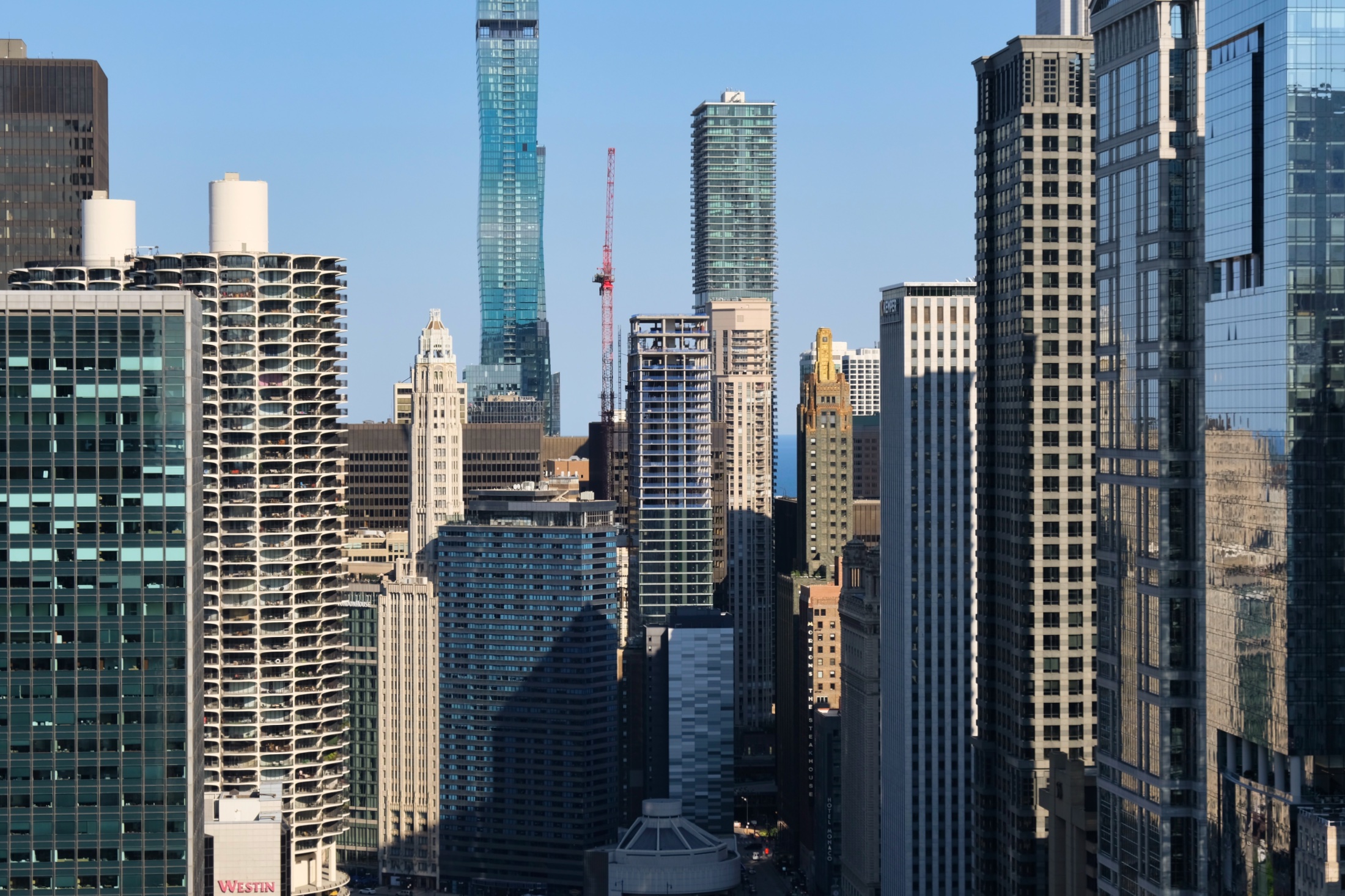
300 N Michigan (center). Photo by Jack Crawford
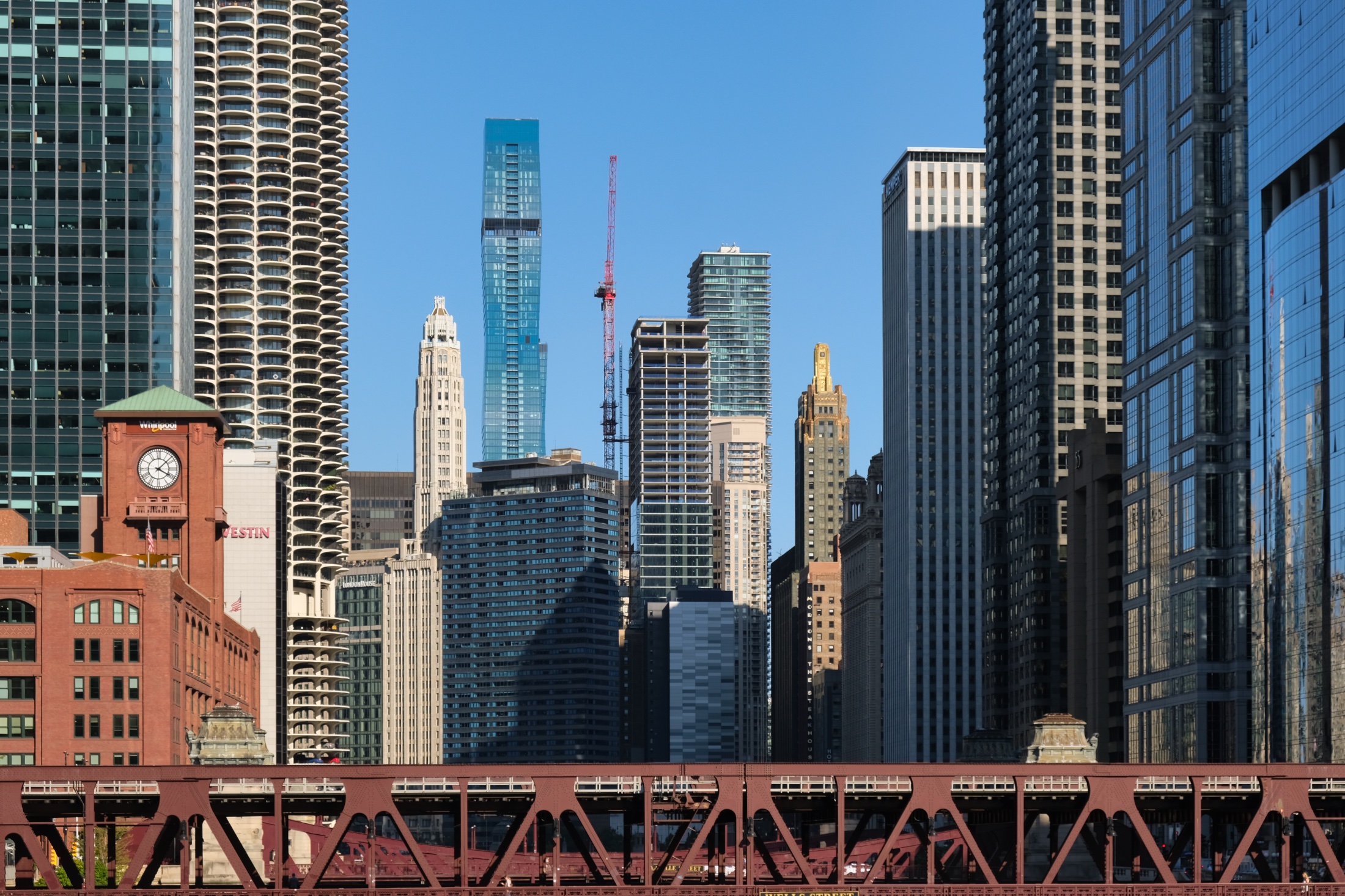
300 N Michigan (center). Photo by Jack Crawford
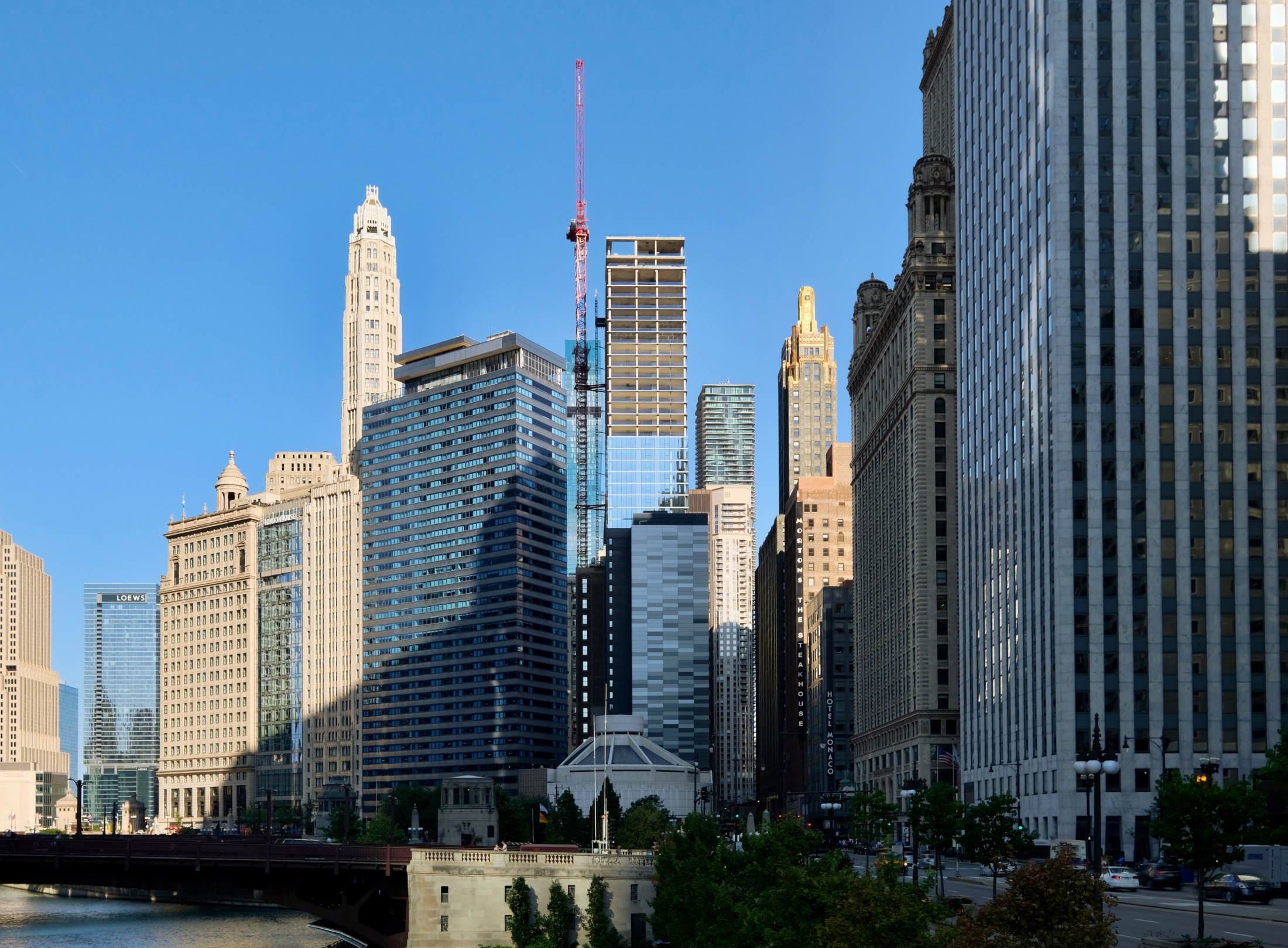
300 N Michigan. Photo by Jack Crawford
The hotel will be a branded citizenM hotel with 280 keys, while the apartment portion will comprise of 289 dwellings. Hotel guests will have access to an amenity deck on the fourth floor, while apartment inhabitants will find a private rooftop deck with extensive city views on the 46th floor.
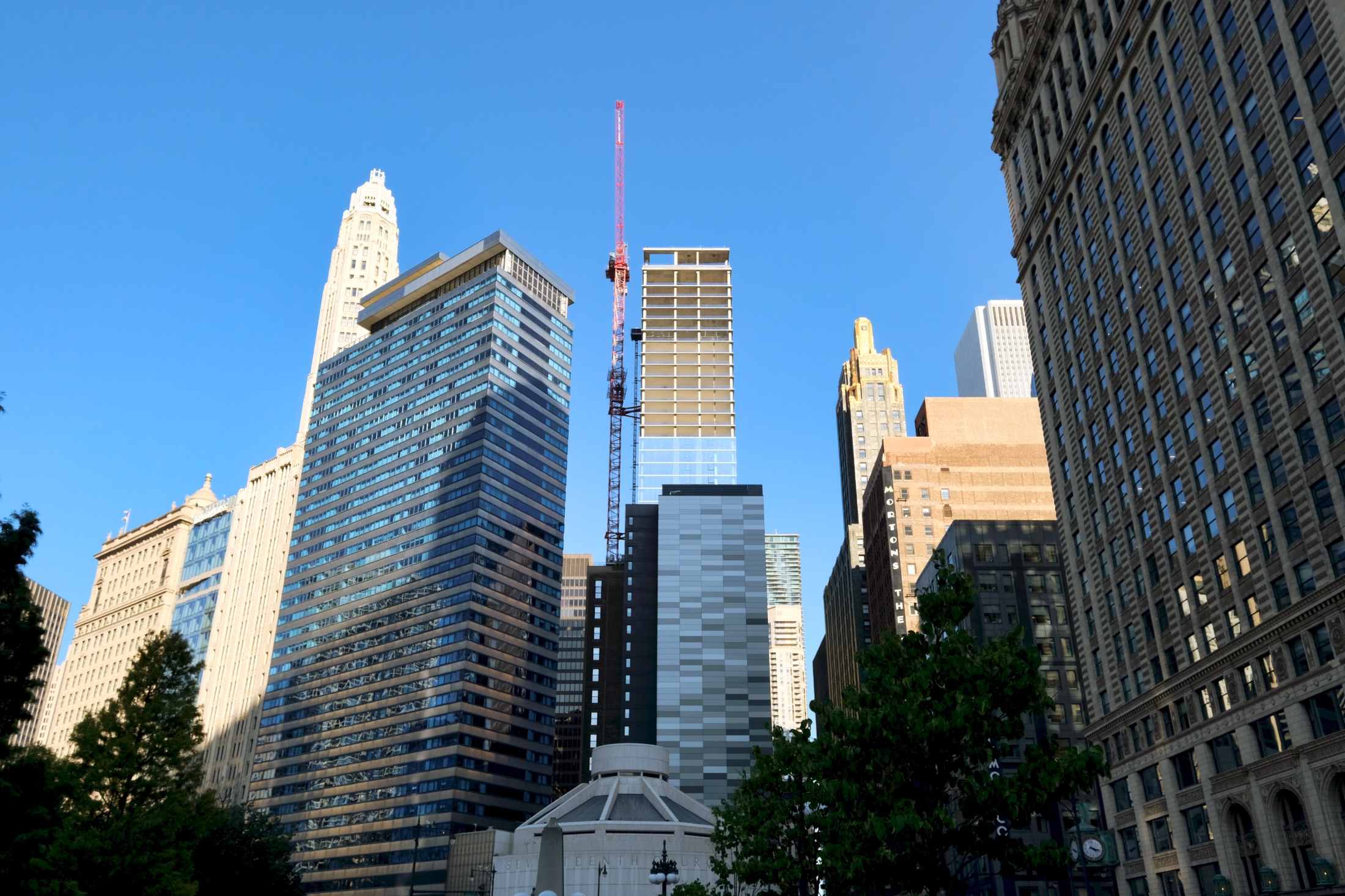
300 N Michigan. Photo by Jack Crawford
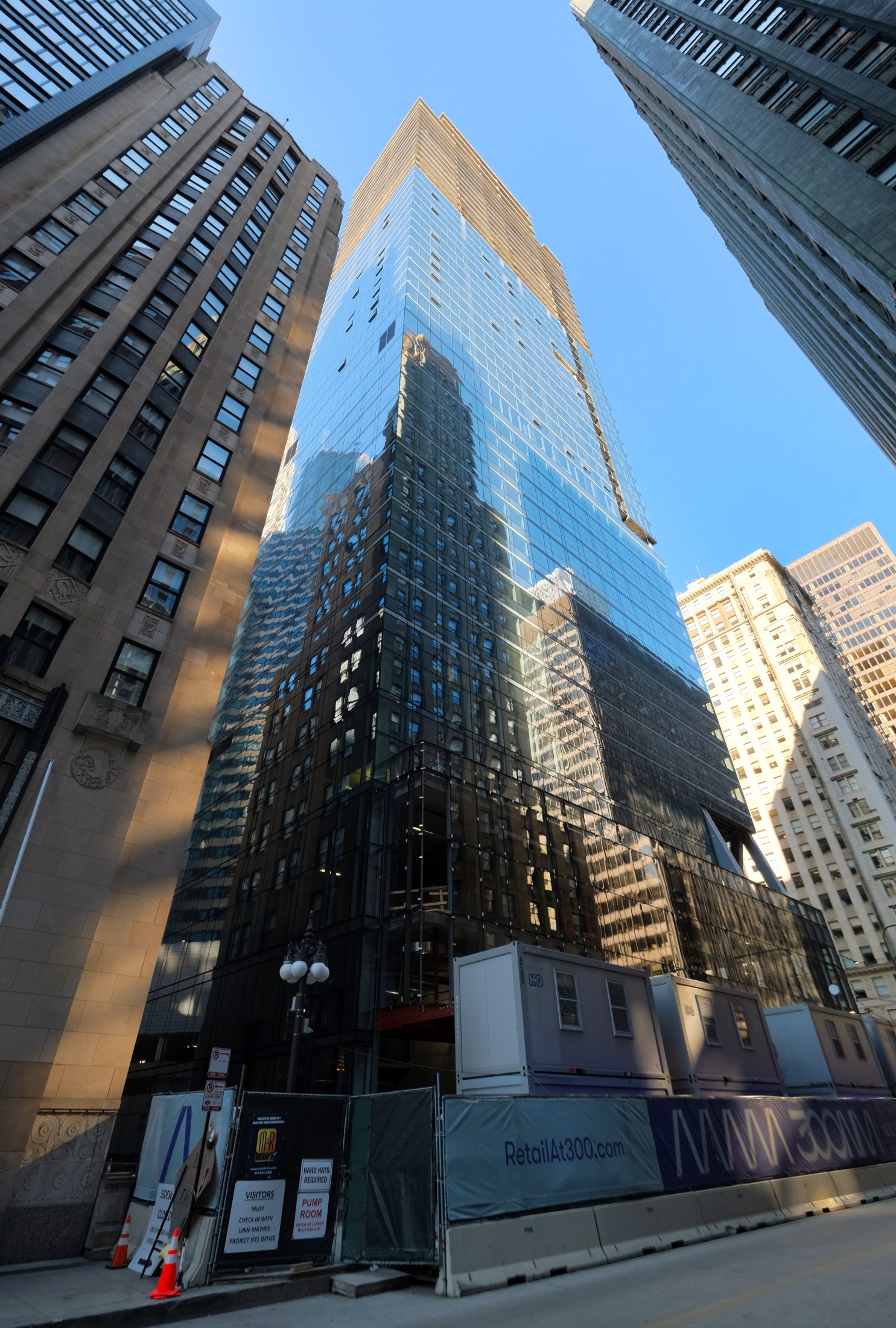
300 N Michigan. Photo by Jack Crawford
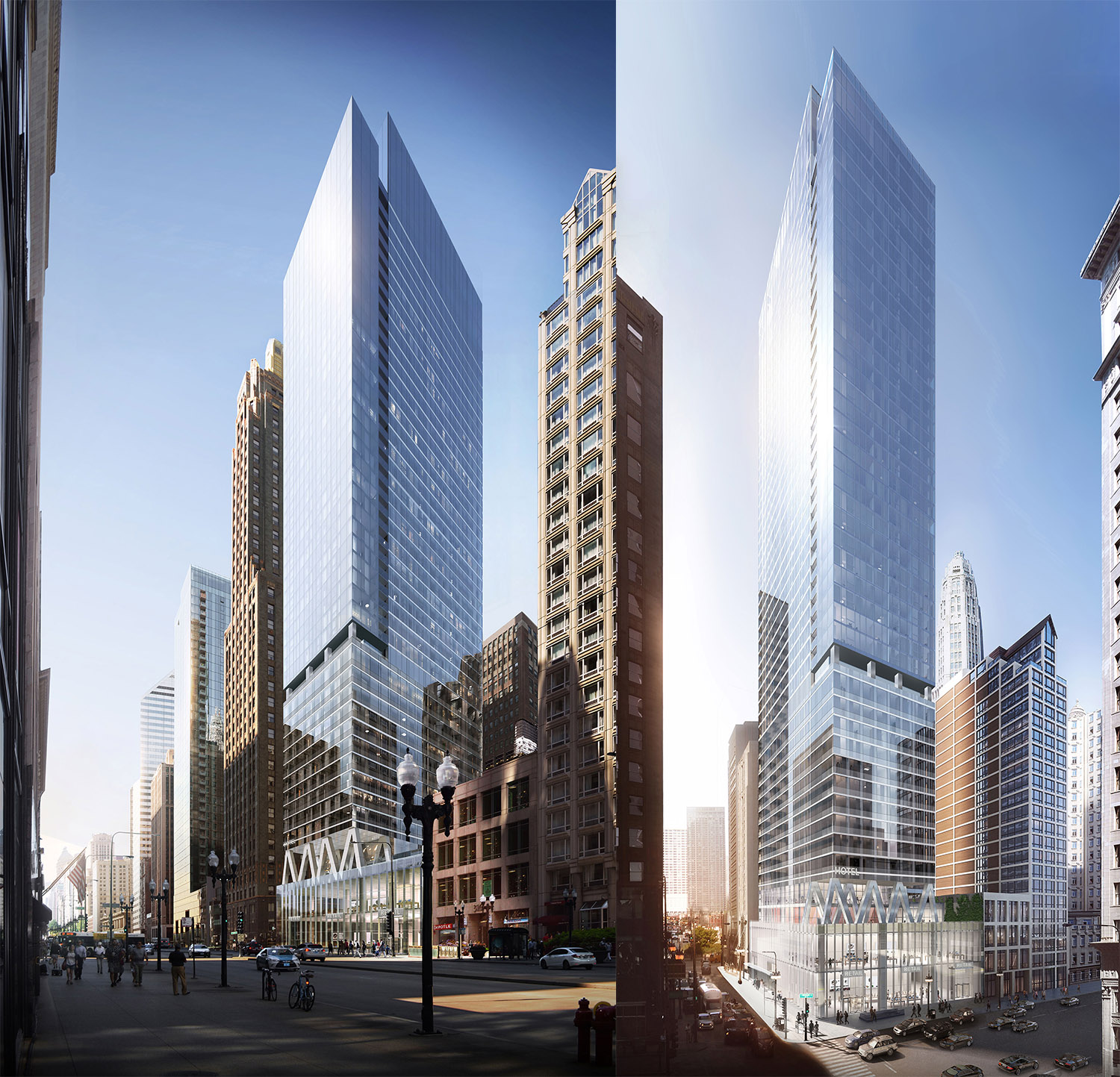
300 N Michigan Avenue. Renderings by bKL Architecture
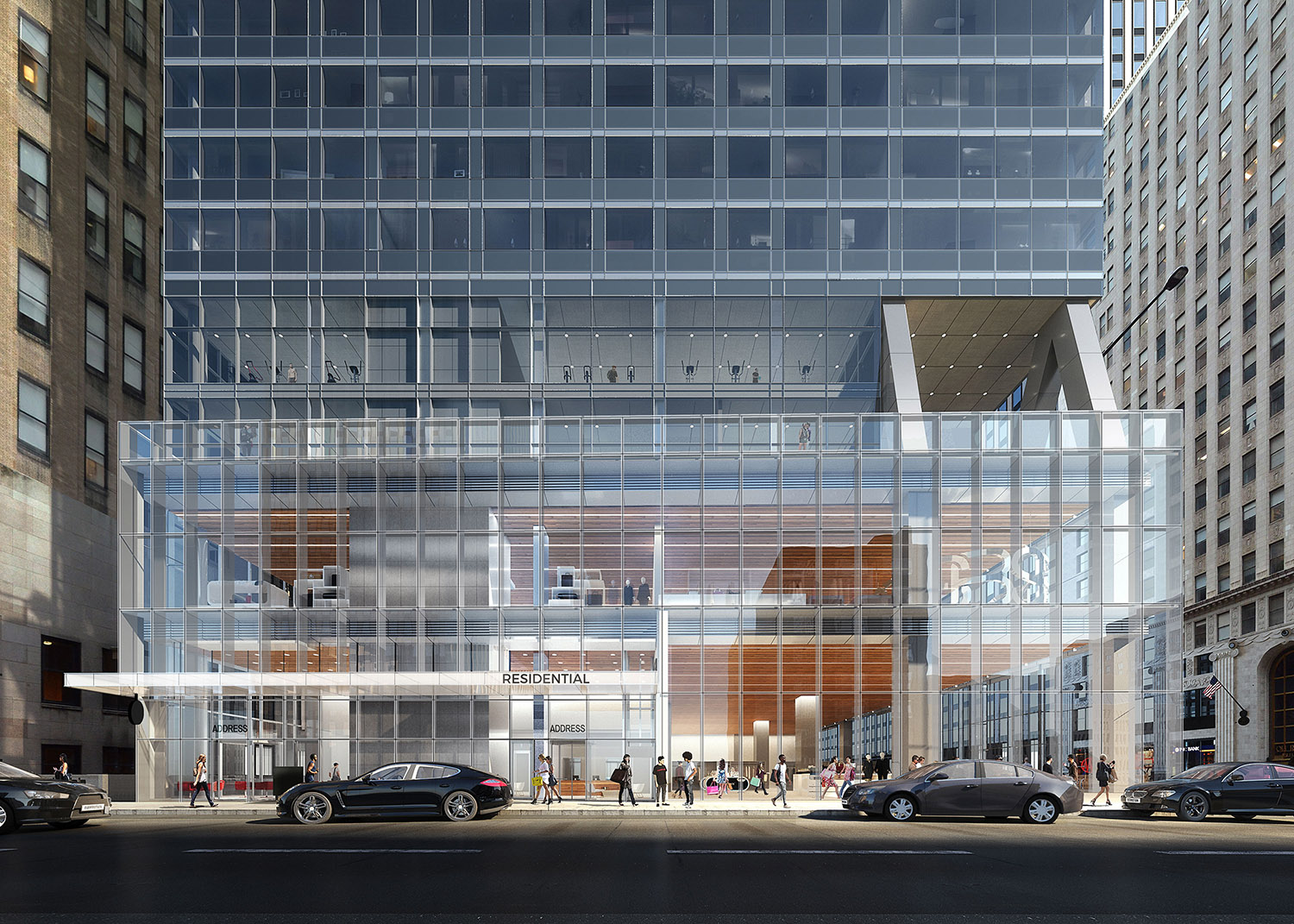
300 N Michigan Avenue. Rendering by bKL Architecture LLC
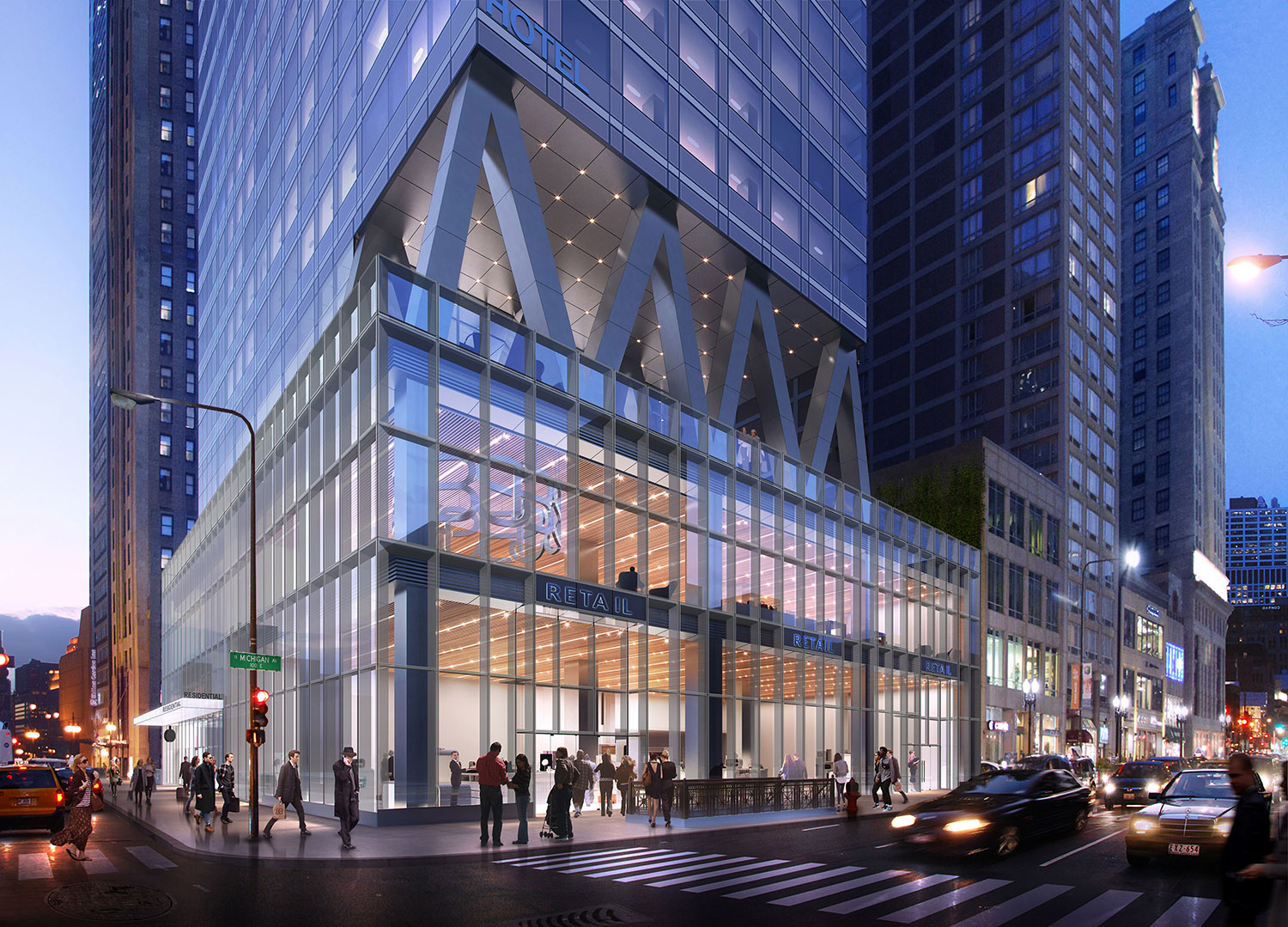
300 N Michigan Avenue. Rendering by bKL Architecture
The design by bKL Architecture is punctuated by a prominent series of trusses on the fourth and fifth floors, creating an open amenity deck area while supporting the overhanging tower above. The upper two floors are set back to allow for the aforementioned outdoor rooftop deck area. As far as the facade, the structure will be clad in a Vision glass curtain wall that changes subtly in its mullion patterning in order to reflect the interior functionality.
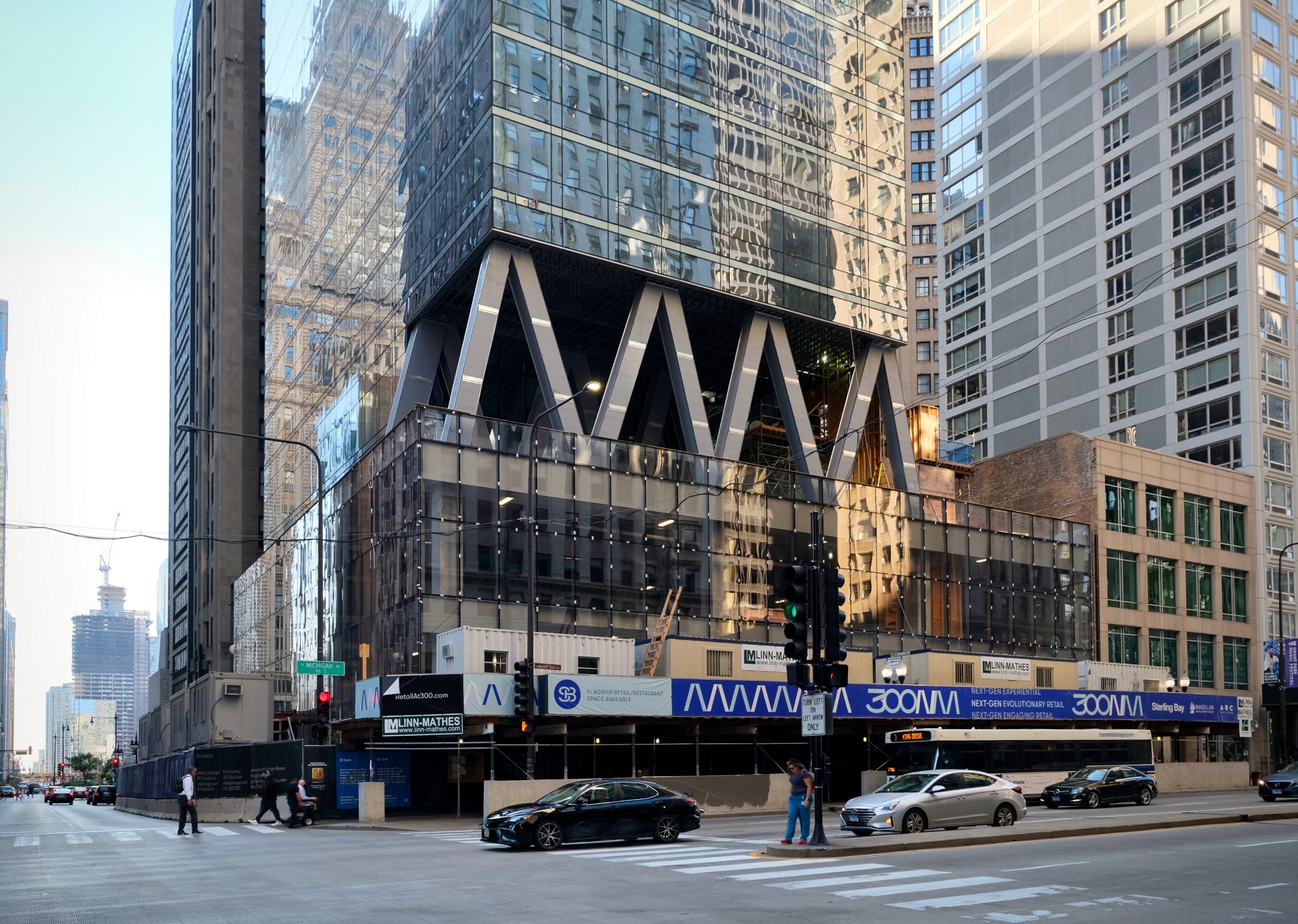
300 N Michigan. Photo by Jack Crawford
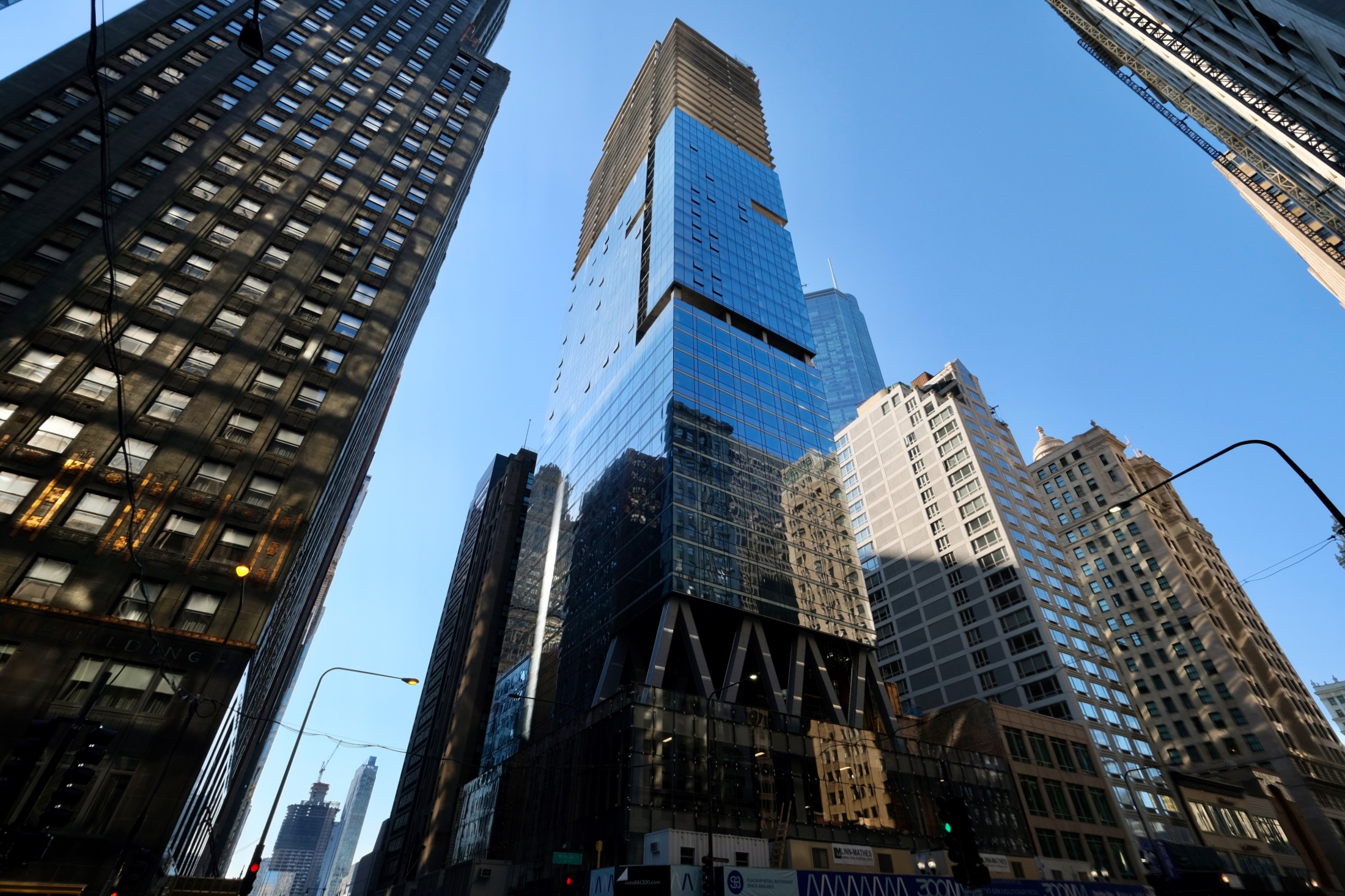
300 N Michigan. Photo by Jack Crawford
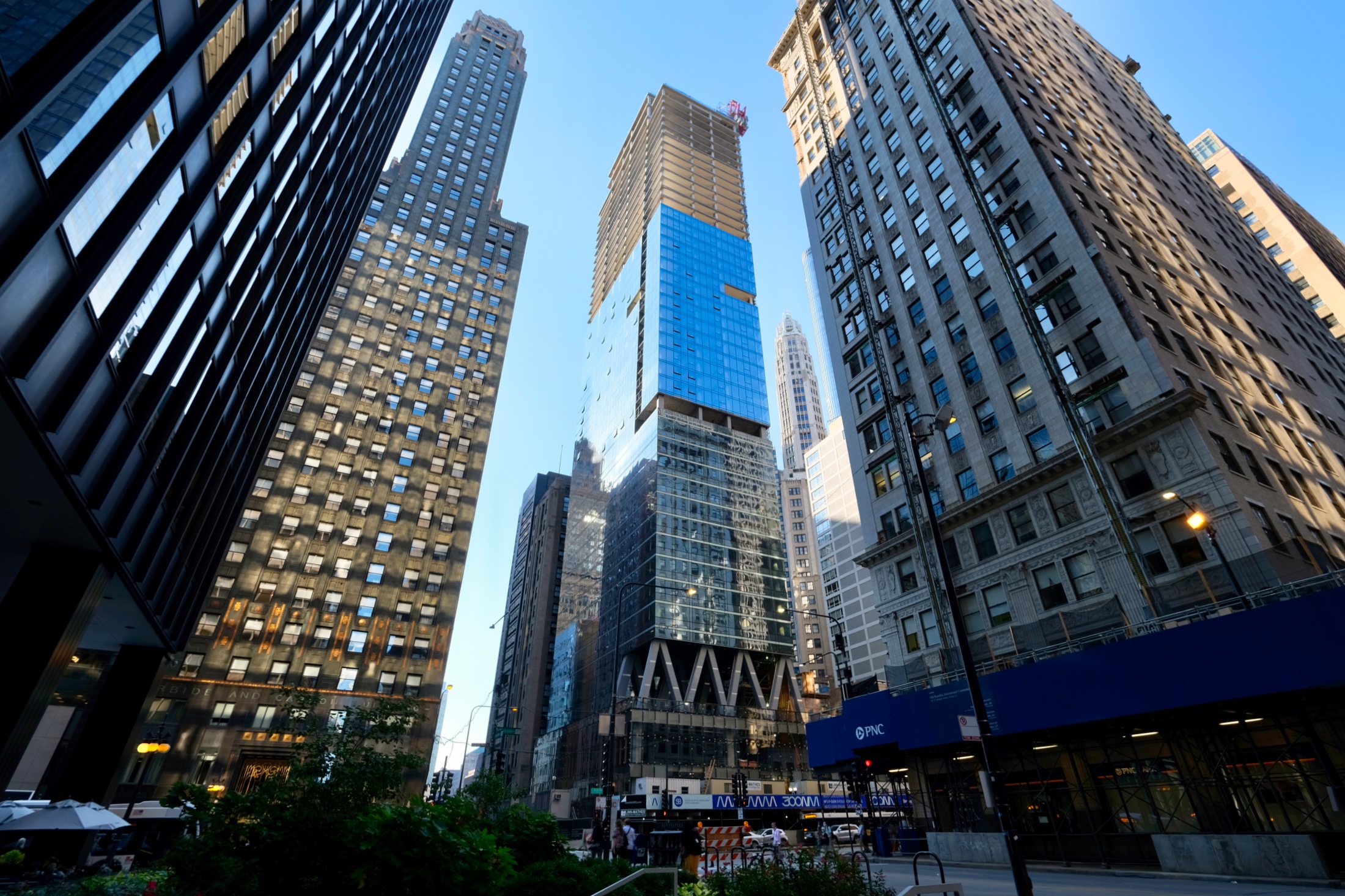
300 N Michigan. Photo by Jack Crawford
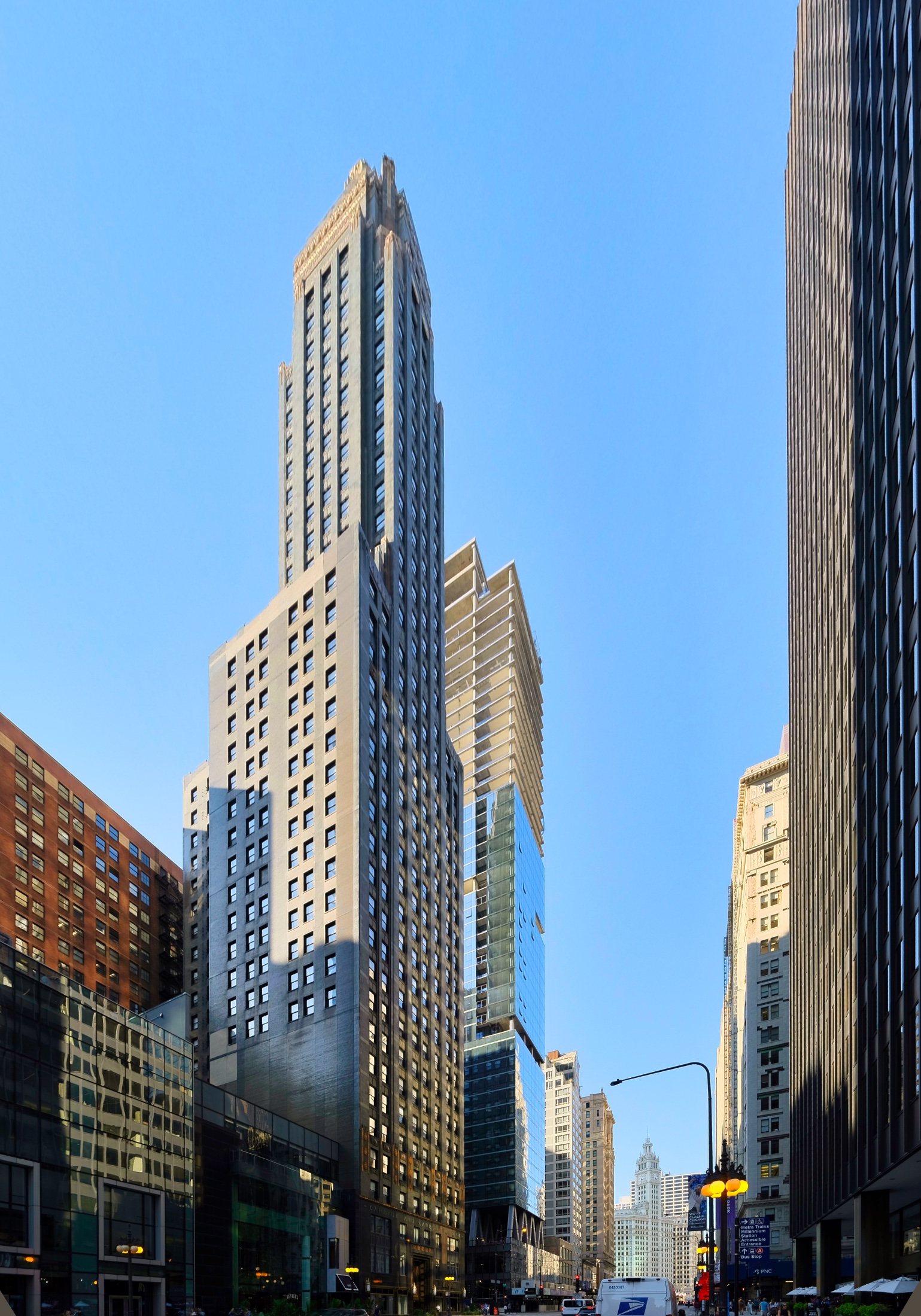
Carbide and Carbon Building (left) and 300 N Michigan (right). Photo by Jack Crawford
Parking consists of 22 on-site spaces and storage for 48 bikes. The project will offer extensive access to public transportation, with bus service for Routes 3, 6, 20, 26, 66, 124, 143, 146, 147, 148, 151, 157, 850, 851, and 855 at the immediately adjacent intersection of Michigan & South Water. Also within close walking distance are stops for Routes 2, 4, 10, 29, 36, 60, 62, 120, and 121.
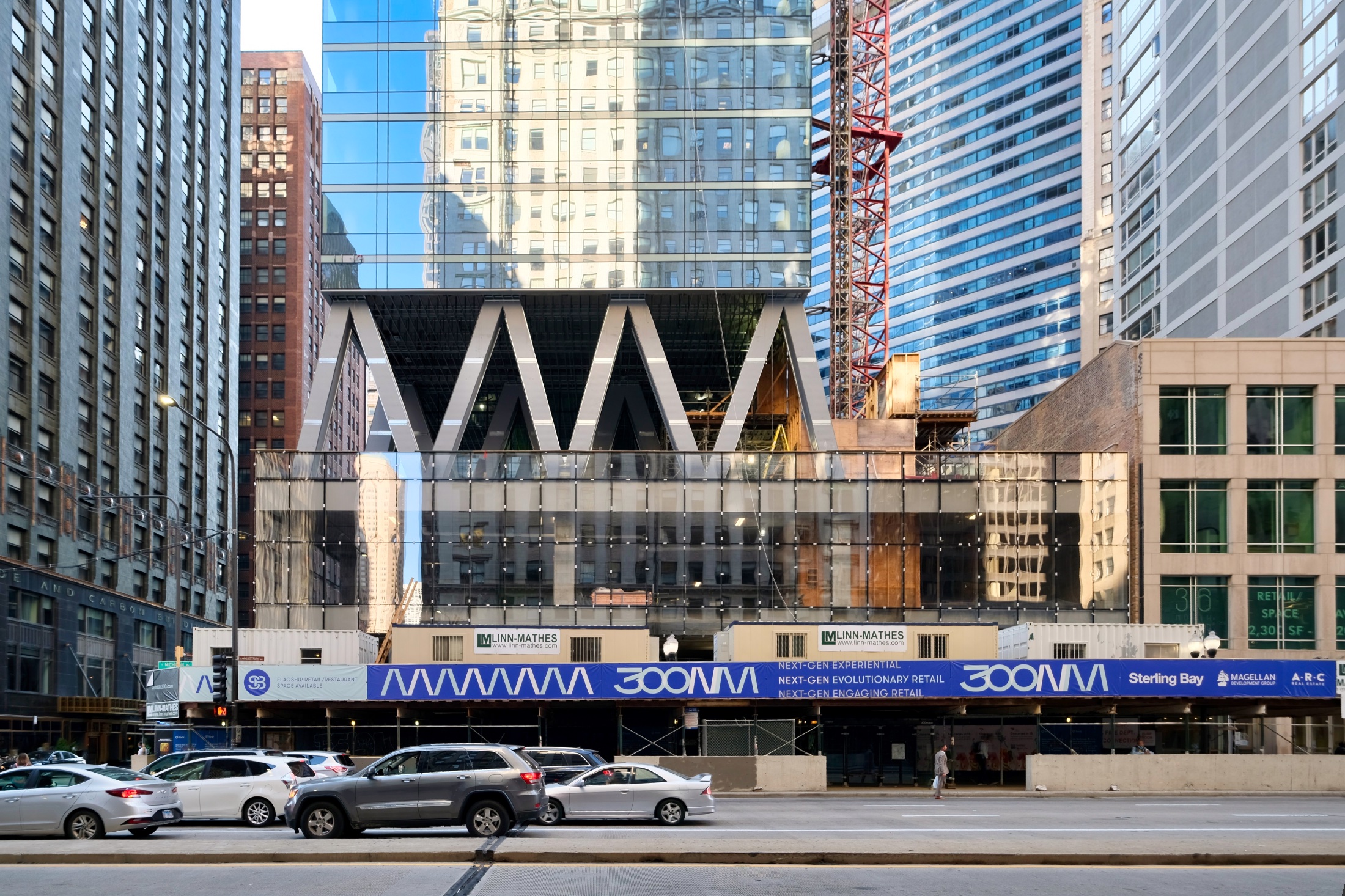
300 N Michigan. Photo by Jack Crawford
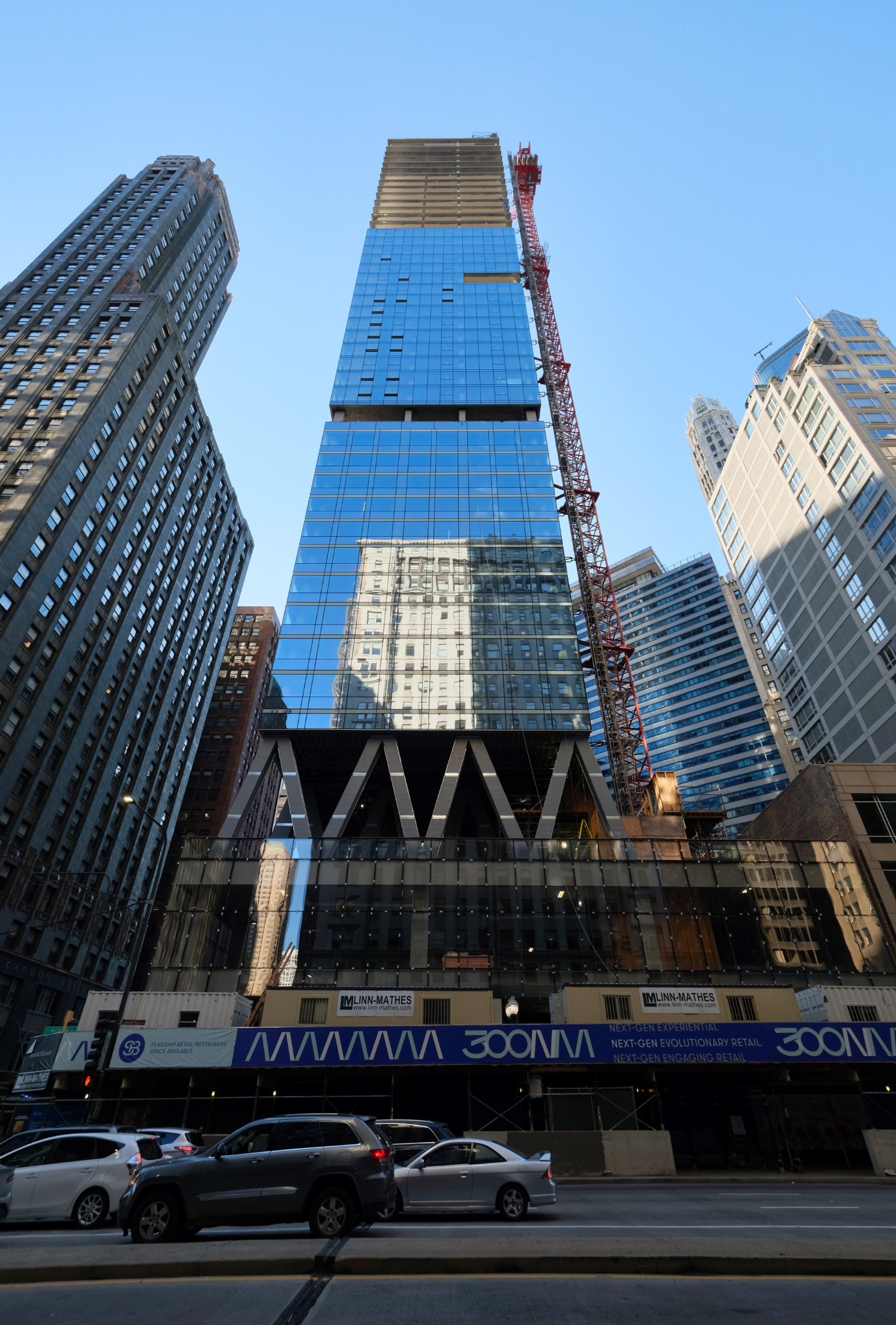
300 N Michigan. Photo by Jack Crawford
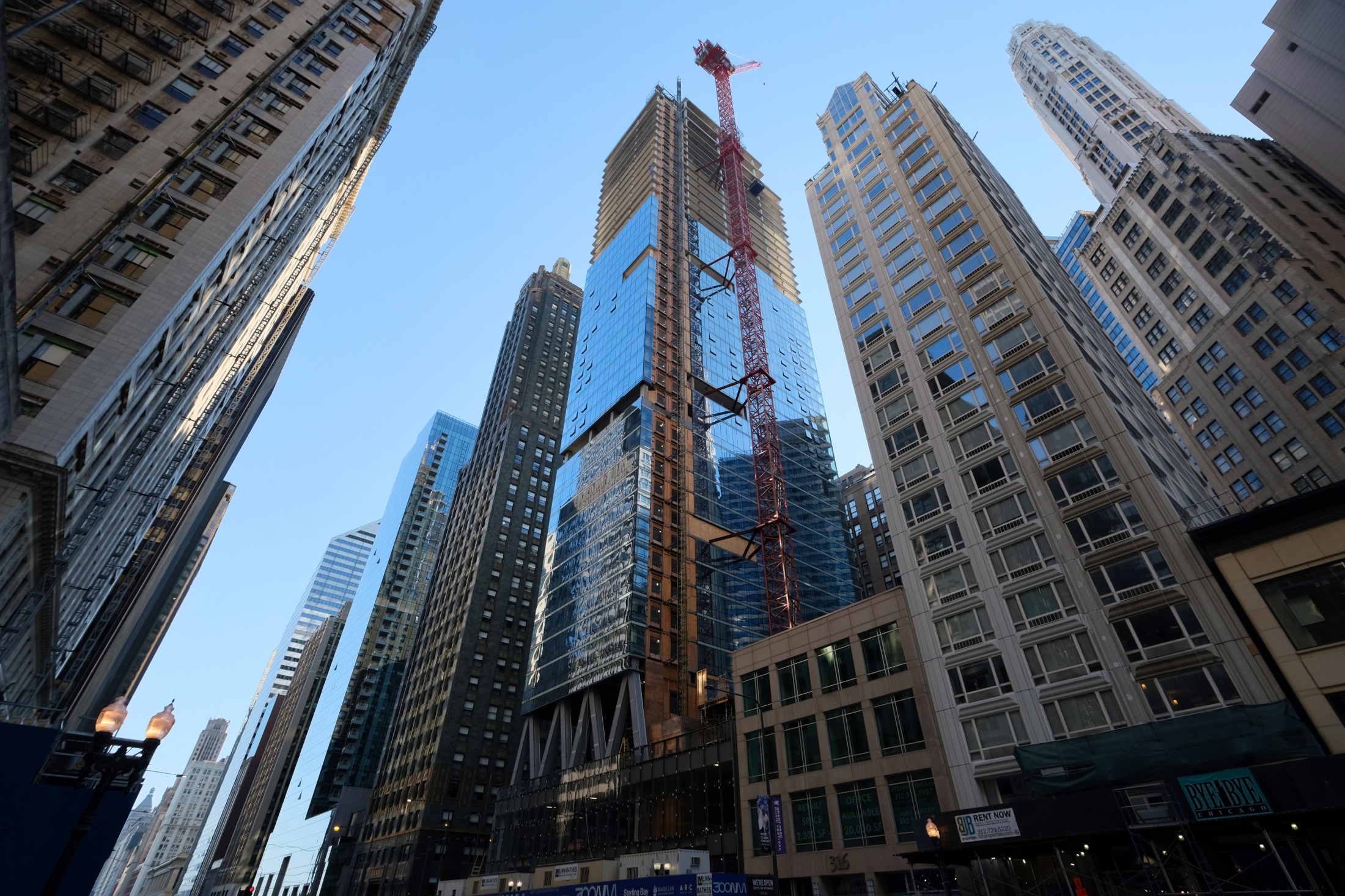
300 N Michigan. Photo by Jack Crawford
As far as the CTA L, stops for the Brown, Green, Orange, Pink, and Purple Lines are all available at the State/Lake station, a five-minute walk southwest. Less than a block south of State/Lake is Lake station, with service for the Red Line Line. One block southwest of Lake is the Blue Line at Washington station. The Metra at Millennium station is a four-minute walk south.
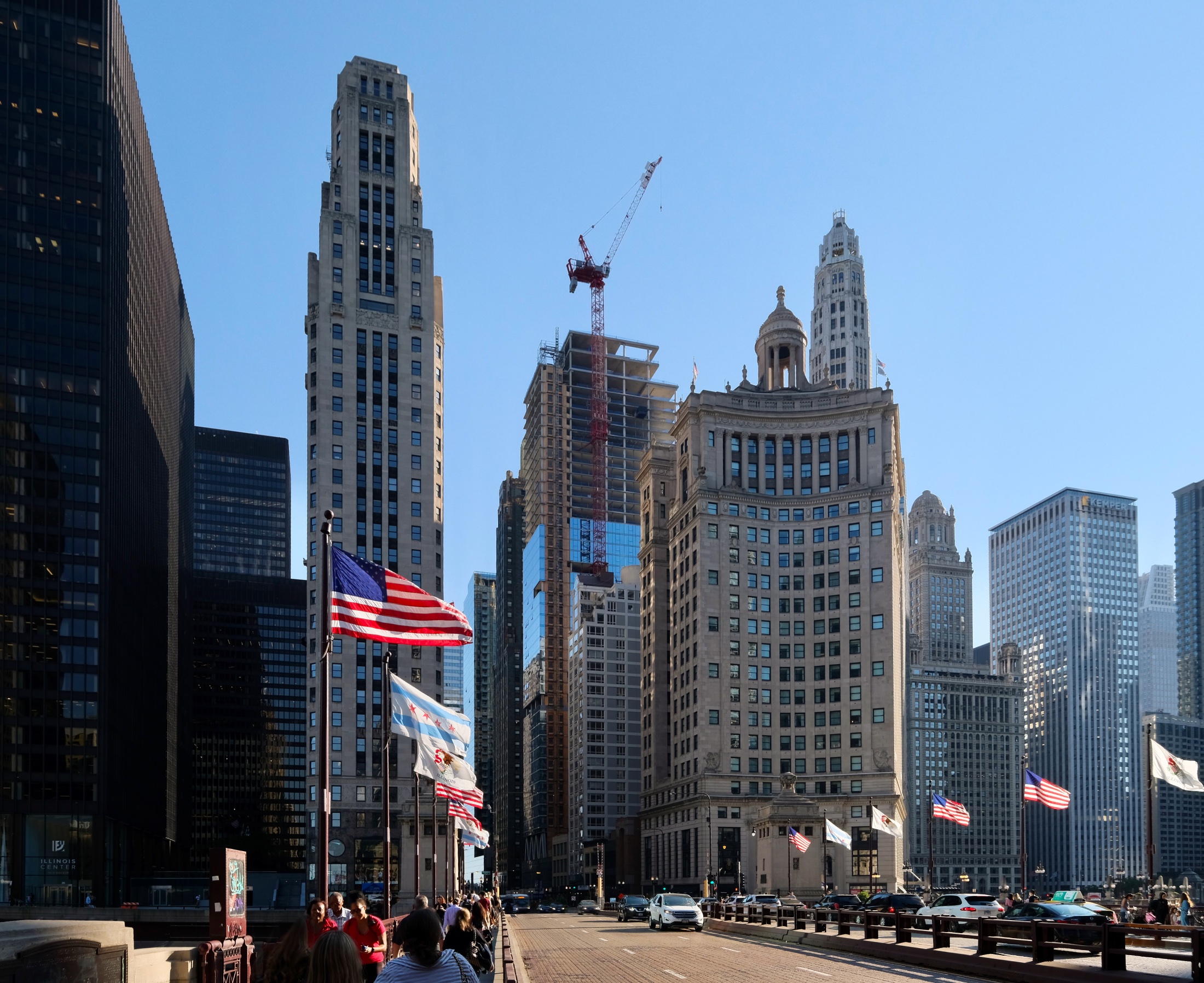
300 N Michigan. Photo by Jack Crawford
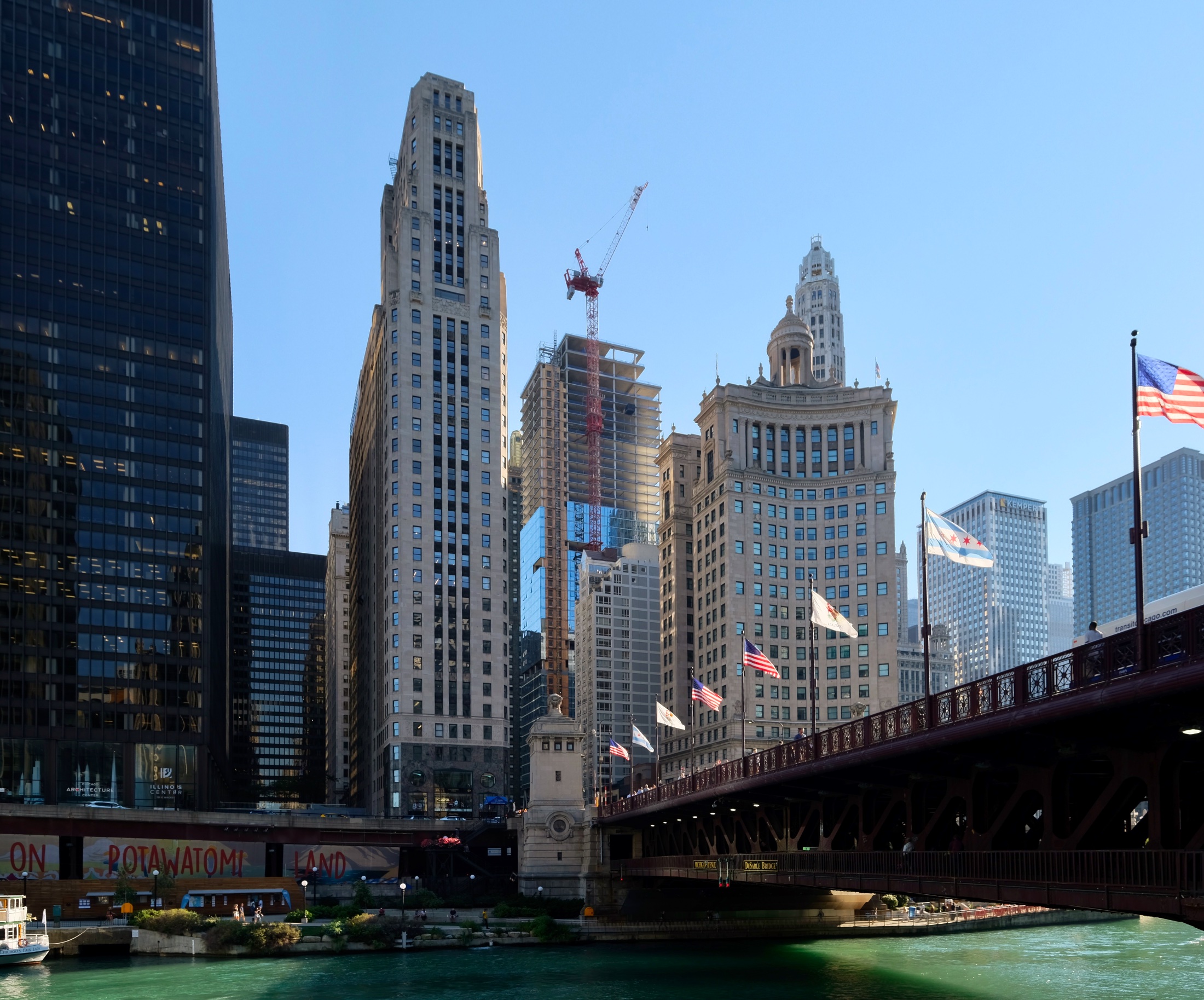
300 N Michigan. Photo by Jack Crawford
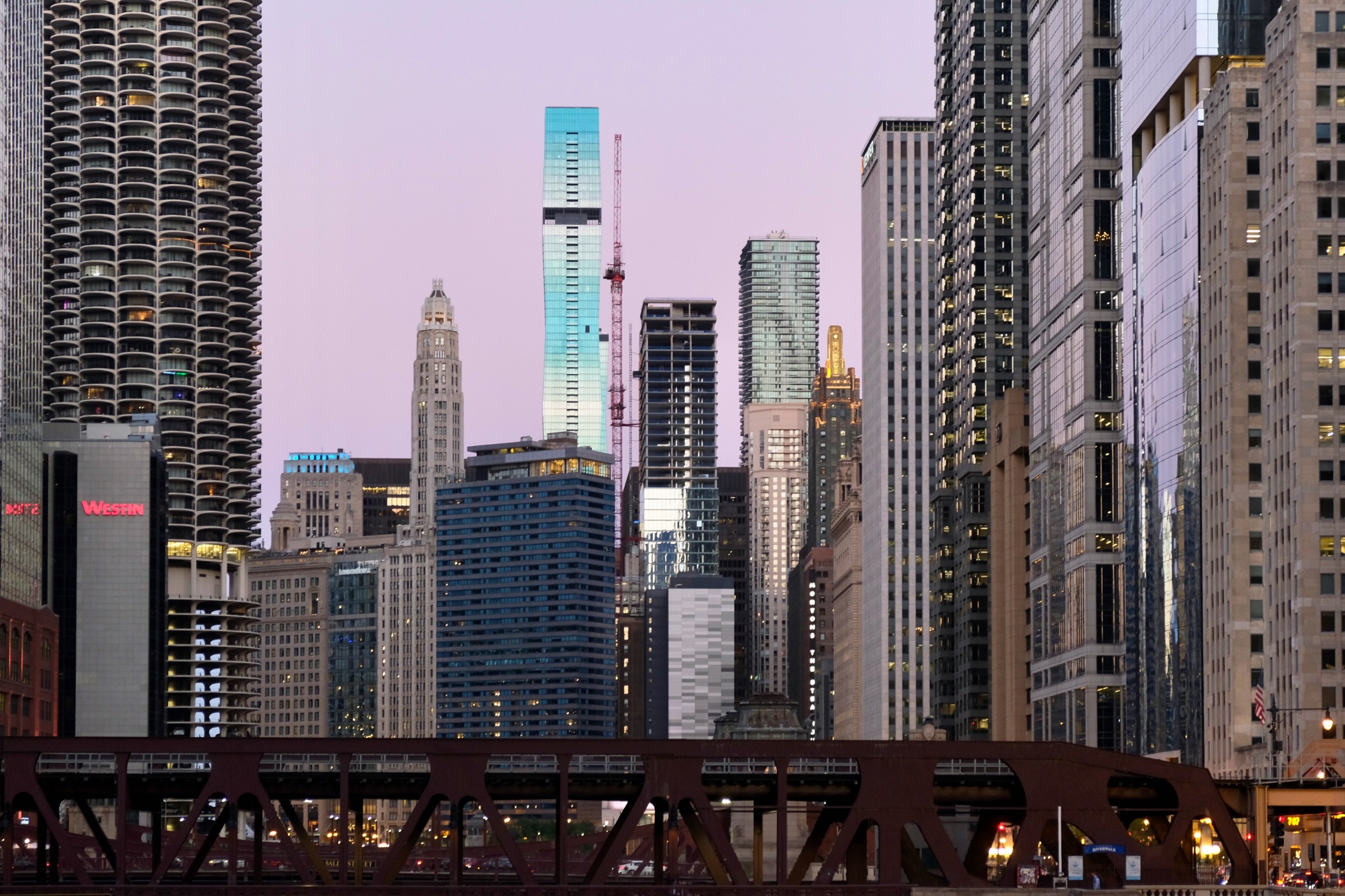
300 N Michigan (center). Photo by Jack Crawford
The $175 million edifice has been built by Linn-Mathes Inc. as the general contractor and Adjustable Concrete Inc. as the concrete contractor. A full opening is expected for next spring.
Subscribe to YIMBY’s daily e-mail
Follow YIMBYgram for real-time photo updates
Like YIMBY on Facebook
Follow YIMBY’s Twitter for the latest in YIMBYnews

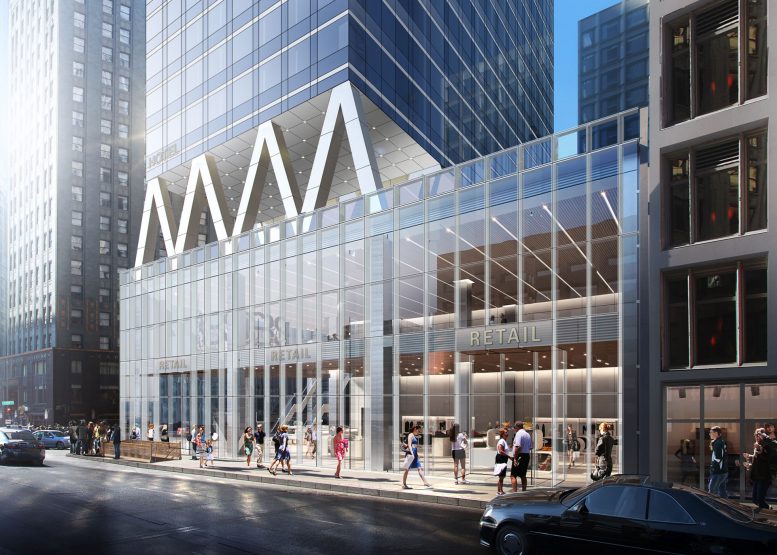
A very beautiful work of cutting edge modernist design. This new skyscraper provides an awesome visual contrast with the historic, older skyscraper landmarks with its sparkling glassy walls. I love how this tower’s height is pretty much uniform with its older skyscraper neighbors. I love on how all these buildings proudly soar into the sky from the Michigan Avenue streetscape in the one photo. I wish that Magellan Development Group would come to my home city of Buffalo, NY and purchase one of our downtown parking lots and create a cutting edge modernist mixed use skyscraper which would be a long overdue, refreshing addition to the long stagnant Buffalo skyline.
What a unique perspective. “Cutting edge?” Most Chicagoans I’ve seen/heard speak on this building, including myself feel this is yet another boring box in a long list of bland-blue- boxes that had potential with better design and materials to really pay homage to Carbide & Carbon. This tower is average and disappointing for Chicago’s historical standards.
Nailed it. This isn’t hideous but it’s a hodgepodge of the greatest tired “modern” design elements of the past 30 years. It’s neither current nor clean looking. Chicago architects should aspire to more than “fine” in such a prominent location.
I mourn losing sight of the Carbide and Carbon Tower when viewed from farther up Michigan Avenue looking south.
When in doubt, find something to complain about.
This building became vacant for awhile after the early 2000s….. A black woman had a private school in this building during the early 2000s….. A lot of history has been torn away, with efforts to make everything downtown beautiful….. Michigan avenue could use a little vintage scenery…. This modern and contemporary approach is overrated…..