The concrete core for Salesforce Tower Chicago is now at roughly the two-thirds height mark, set to rise 60 stories at the southwest tip of River North. The 1.2 million-square-foot skyscraper at 333 W Wolf Point Plaza is the final staple in a three-building masterplan known as Wolf Point, developed by Hines and in partnership with the Joseph P. Kennedy Family. The Wolf Point parcel is just under three acres, occupying an outcrop that borders the confluence of the Chicago River. This land has served a swath of purposes since the first settling of Chicago, ranging from a parking lot prior to the current development all the way back to the site of the city’s first tavern.
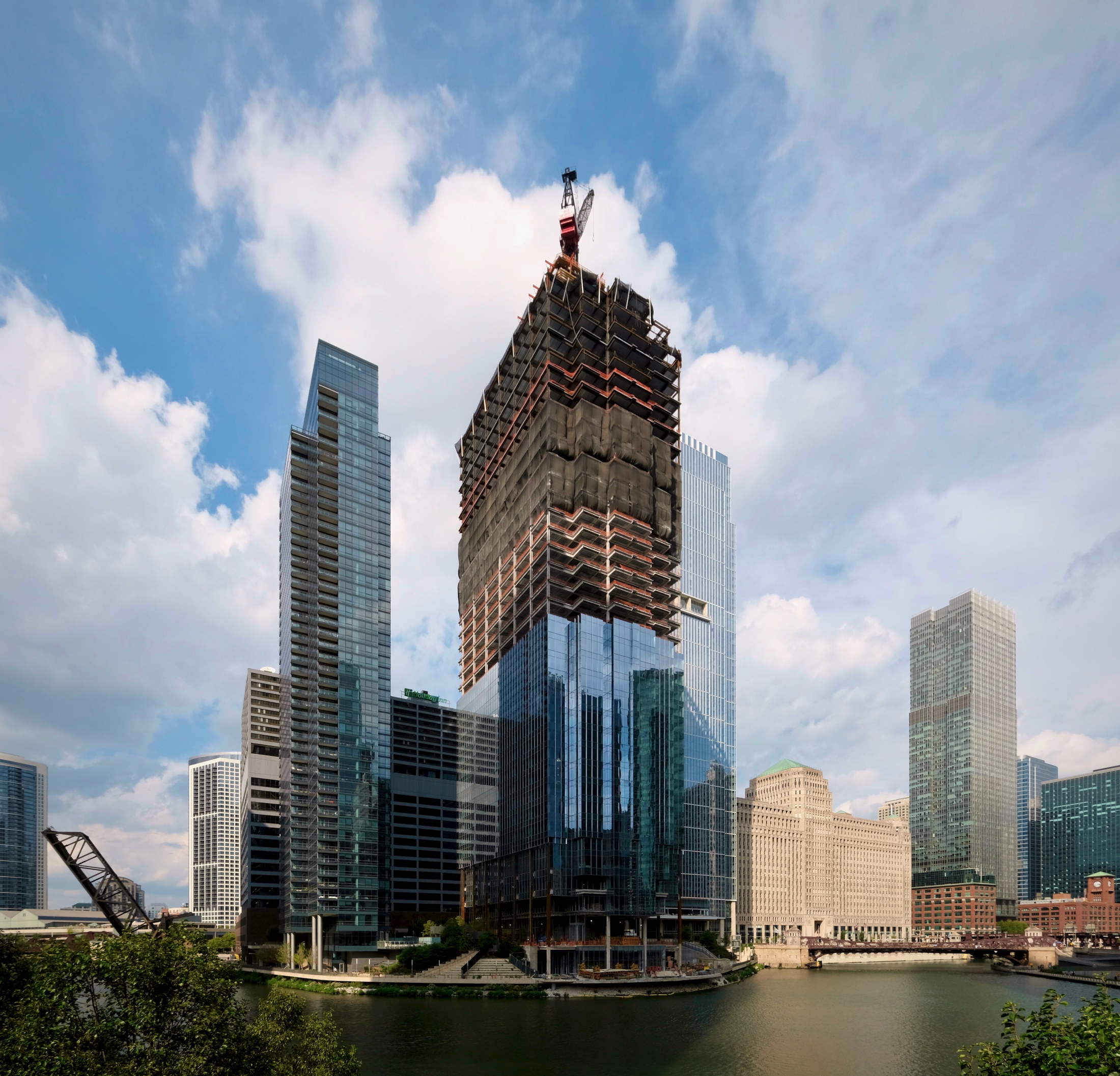
Salesforce Tower Chicago. Photo by Jack Crawford
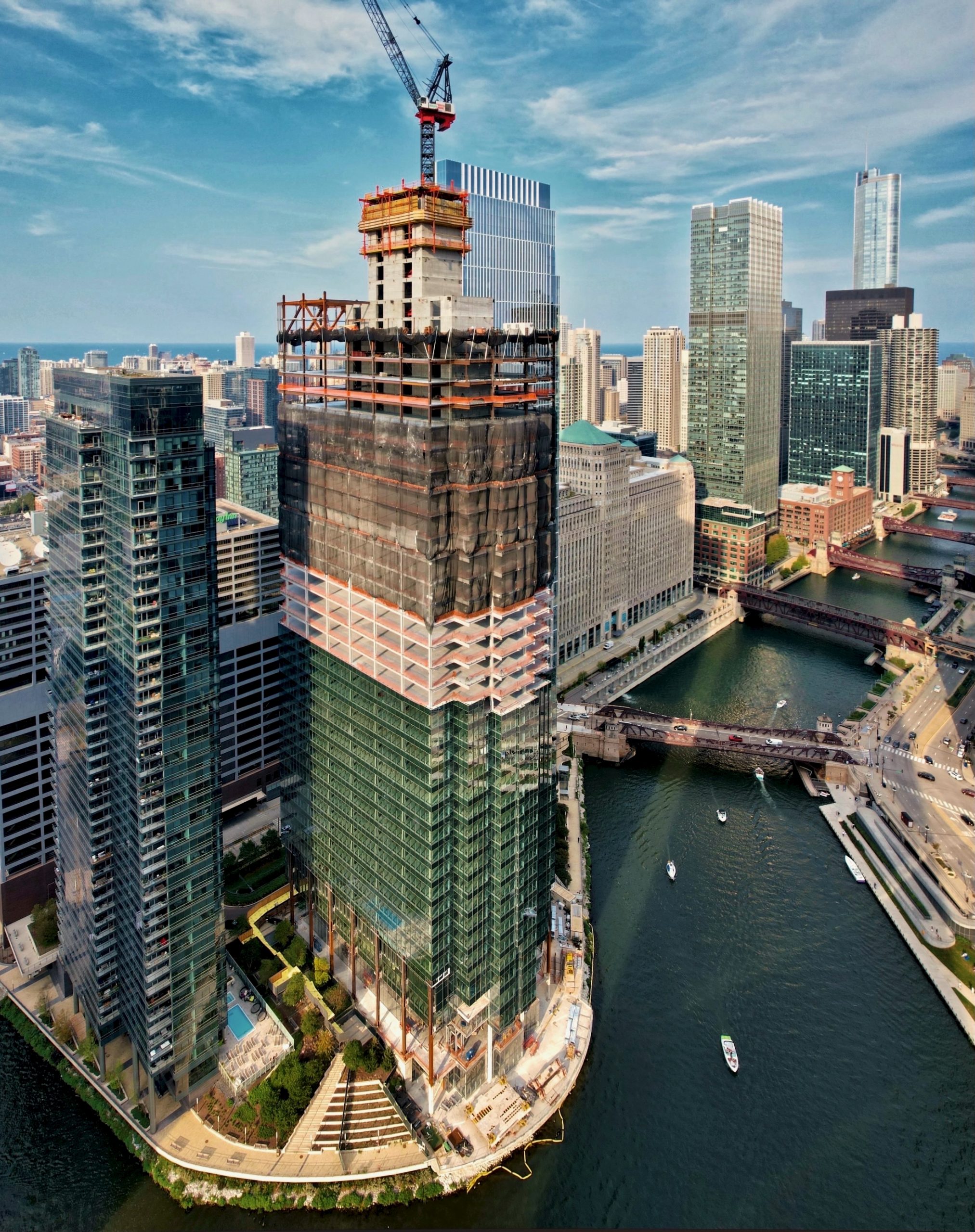
Salesforce Tower Chicago. Photo by Jack Crawford
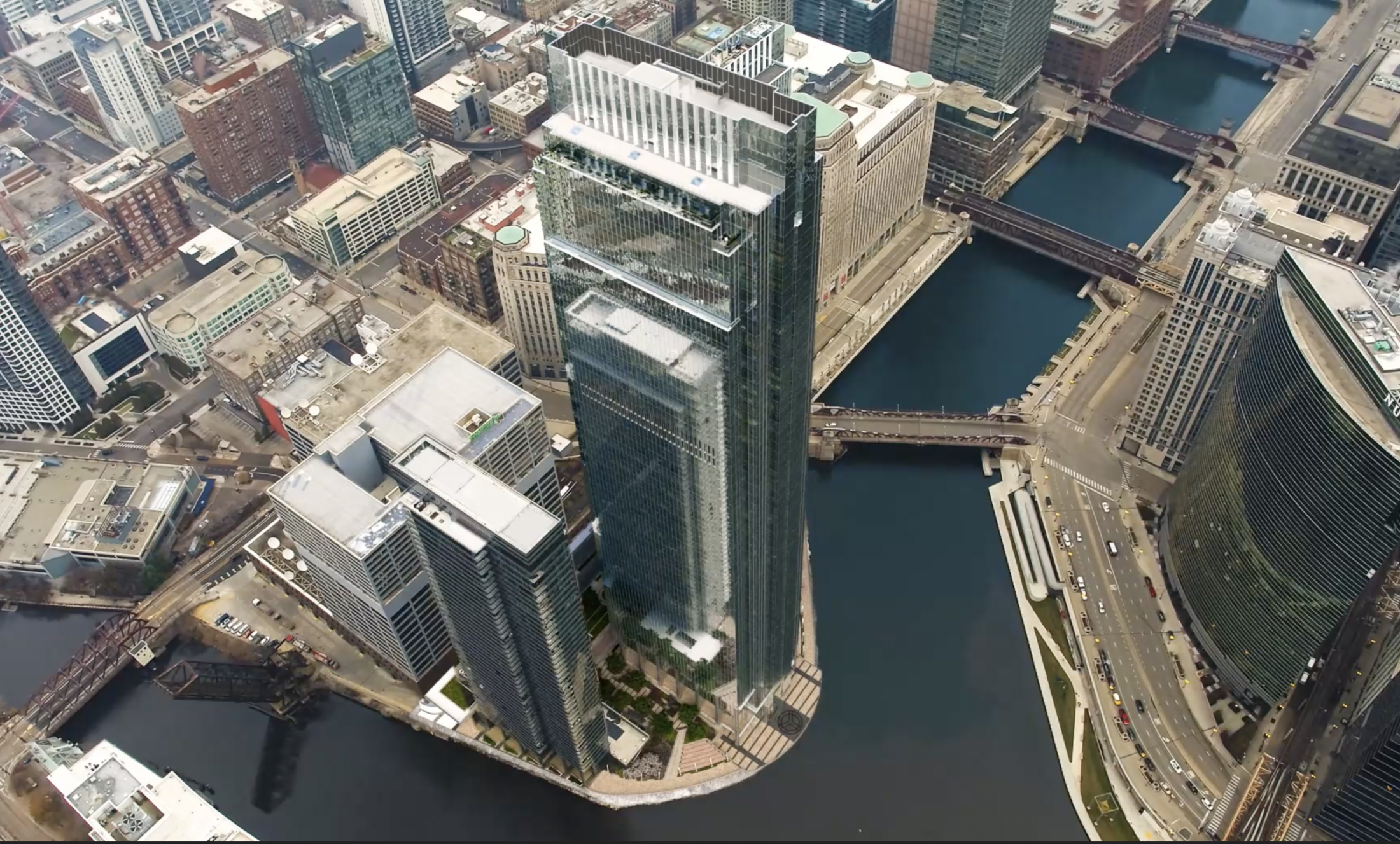
Salesforce Tower Chicago (center). Video still via Hines
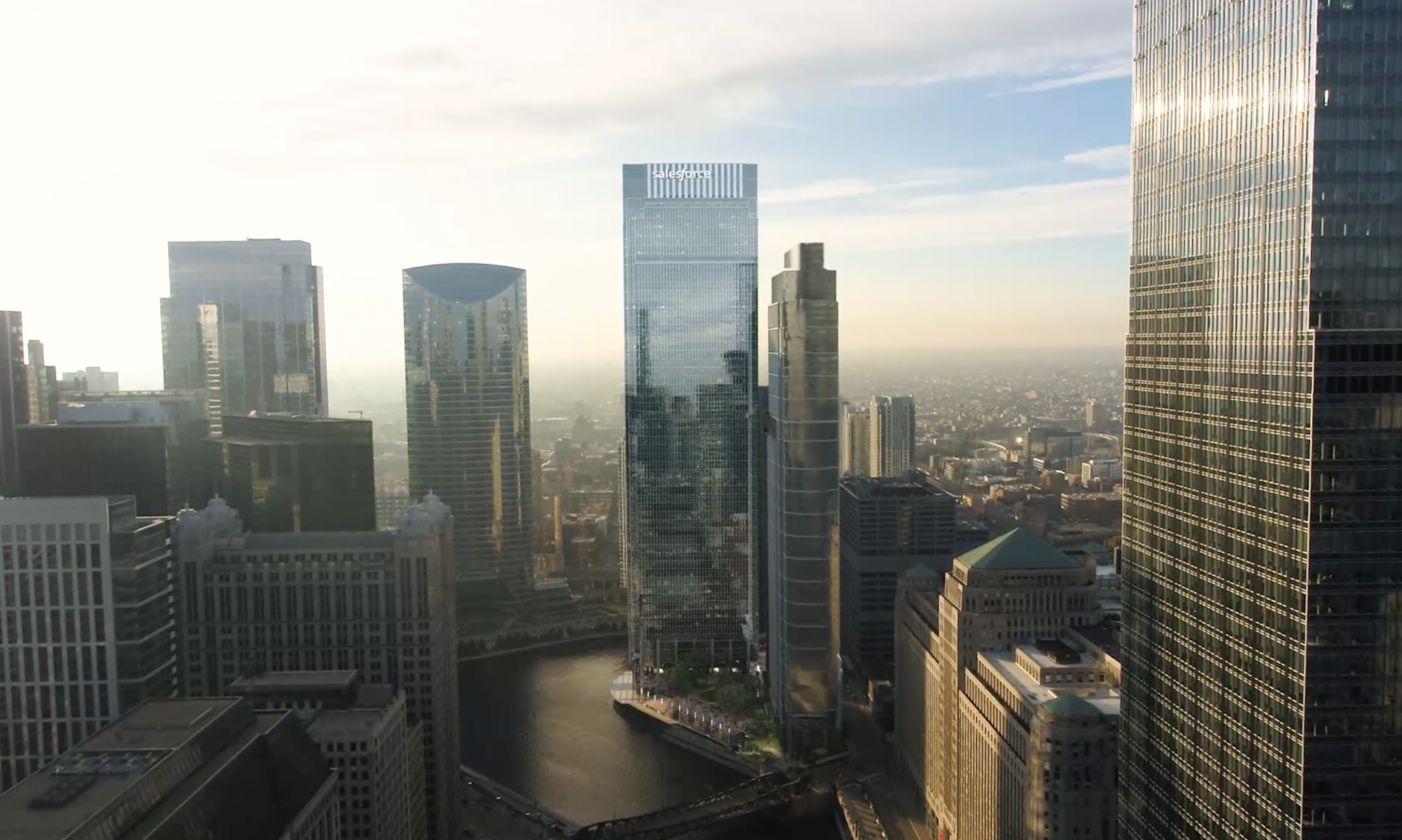
Salesforce Tower Chicago (center). Video still via Hines
Within three-phase development, the first building to be constructed, Wolf Point West, was completed in 2016. Designed by bKL Architecture, the 500-foot-tall structure houses a total of 509 apartments. The second building, Wolf Point East, opened in 2020 at 679 feet, supporting 700 apartments and a 3,500-square-foot Blue Bottle Coffee. The underway Salesforce Tower, also known as Wolf Point South, will stand at 813 feet and accommodate a mix of office space and retail at the base.
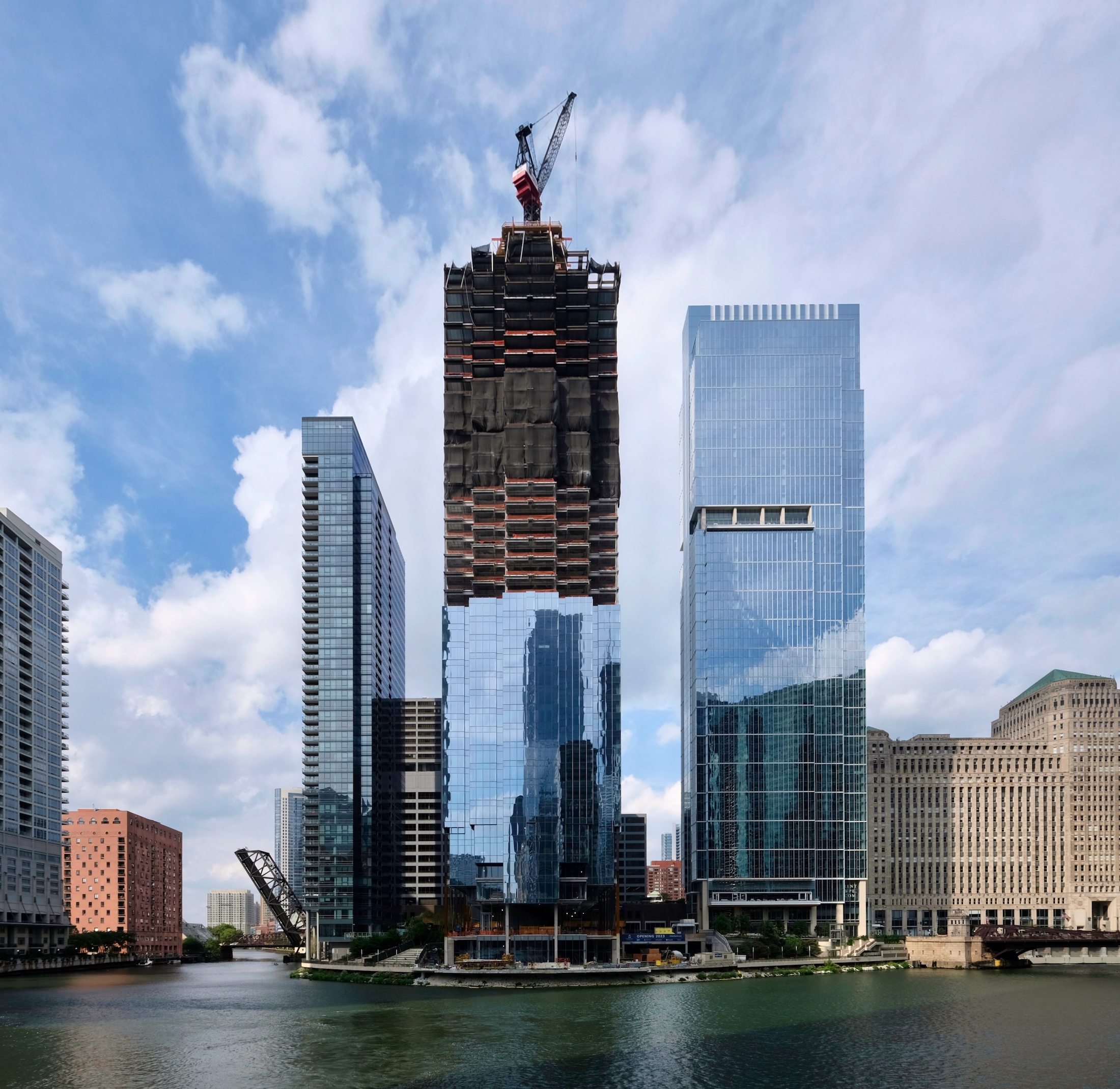
Salesforce Tower Chicago (center). Photo by Jack Crawford
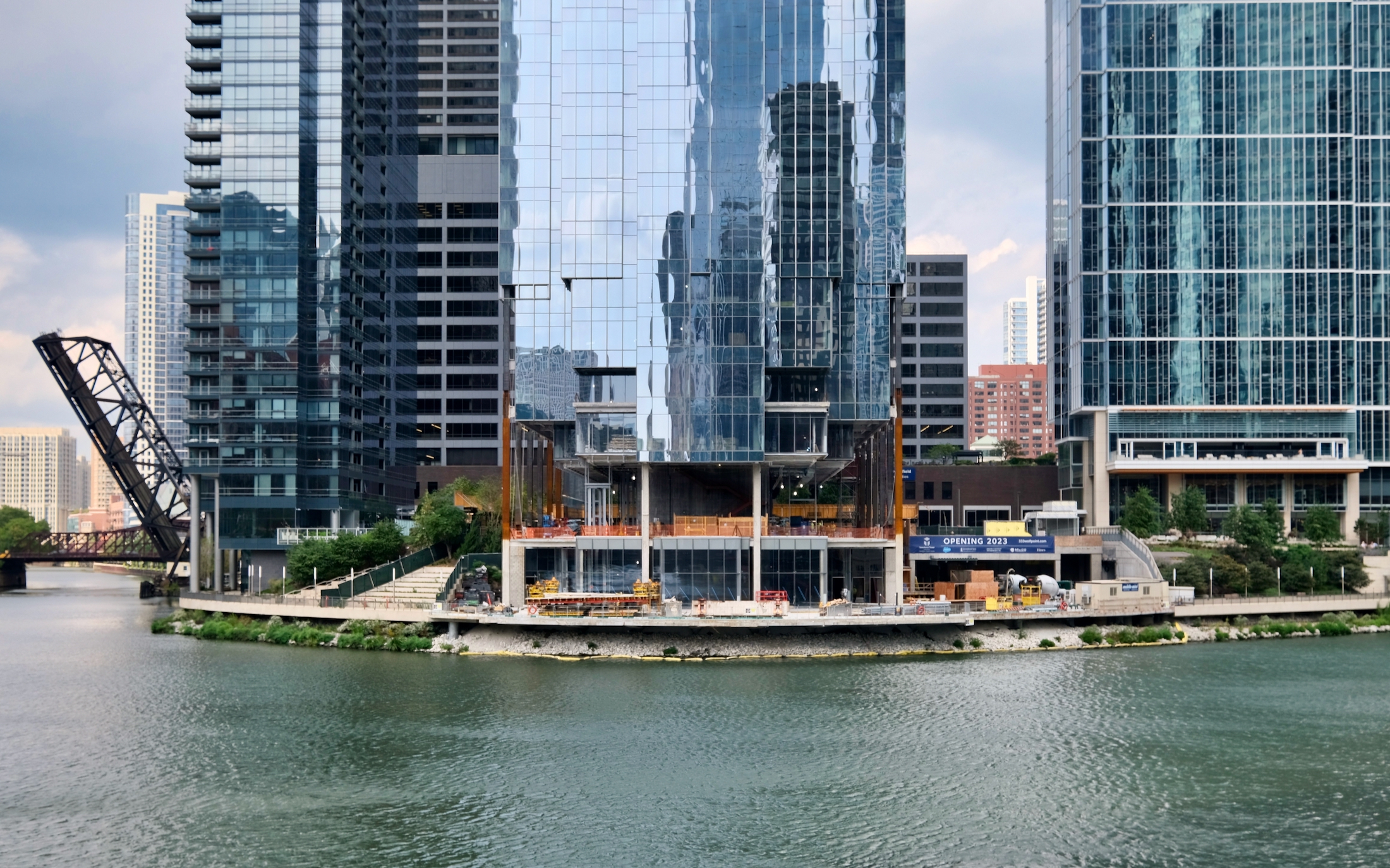
Salesforce Tower Chicago. Photo by Jack Crawford
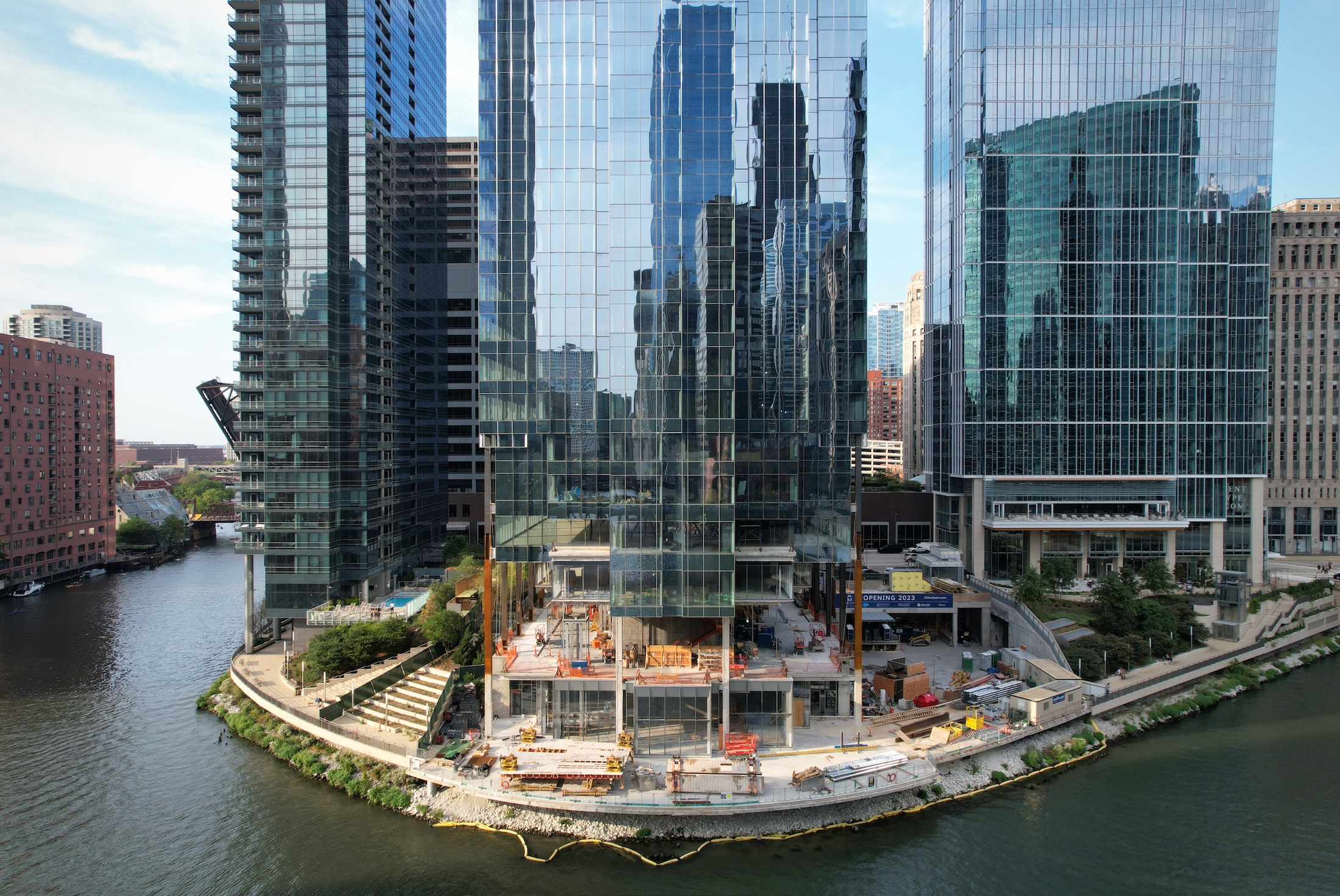
Salesforce Tower Chicago (center). Photo by Jack Crawford
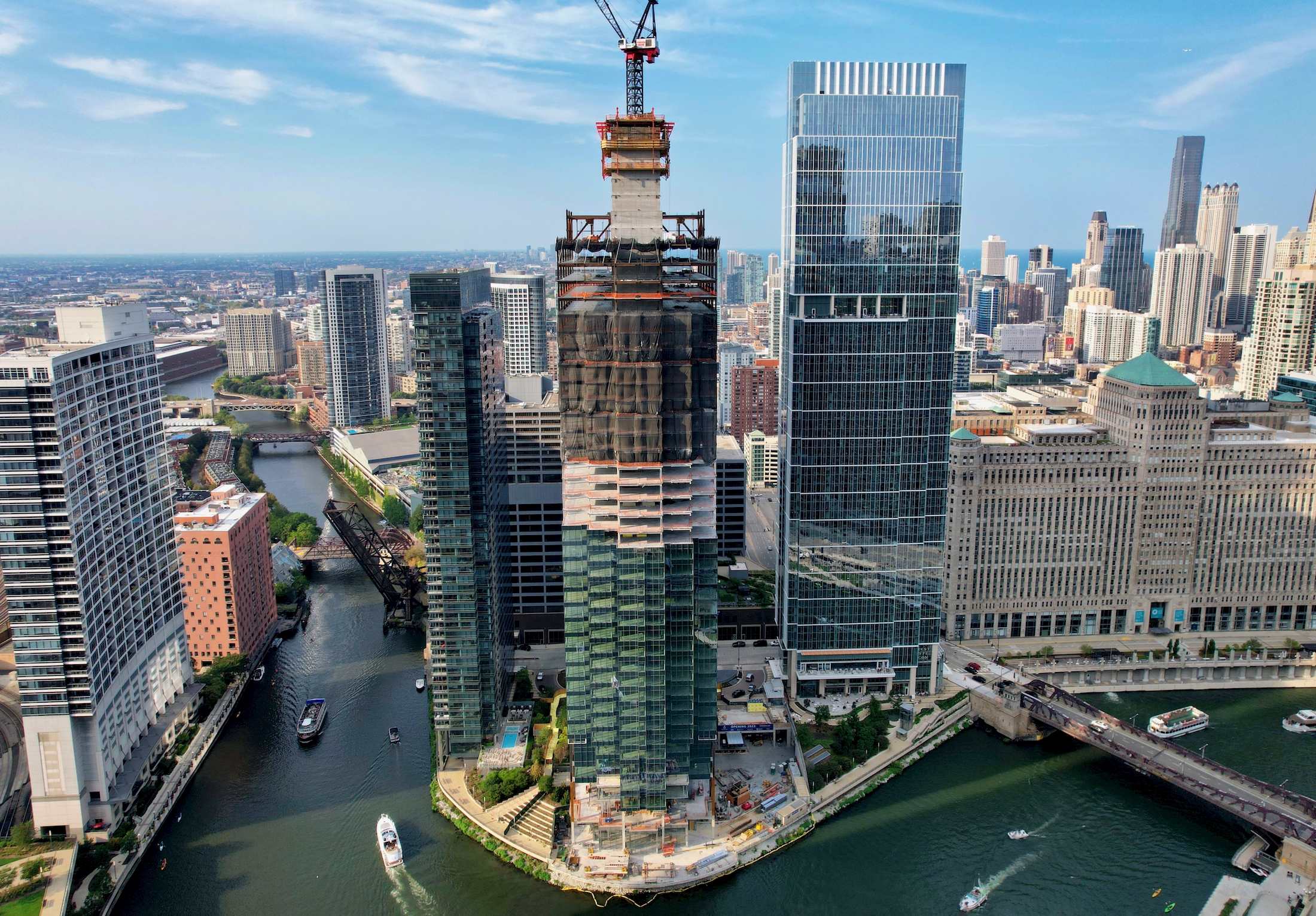
Salesforce Tower Chicago (center). Photo by Jack Crawford
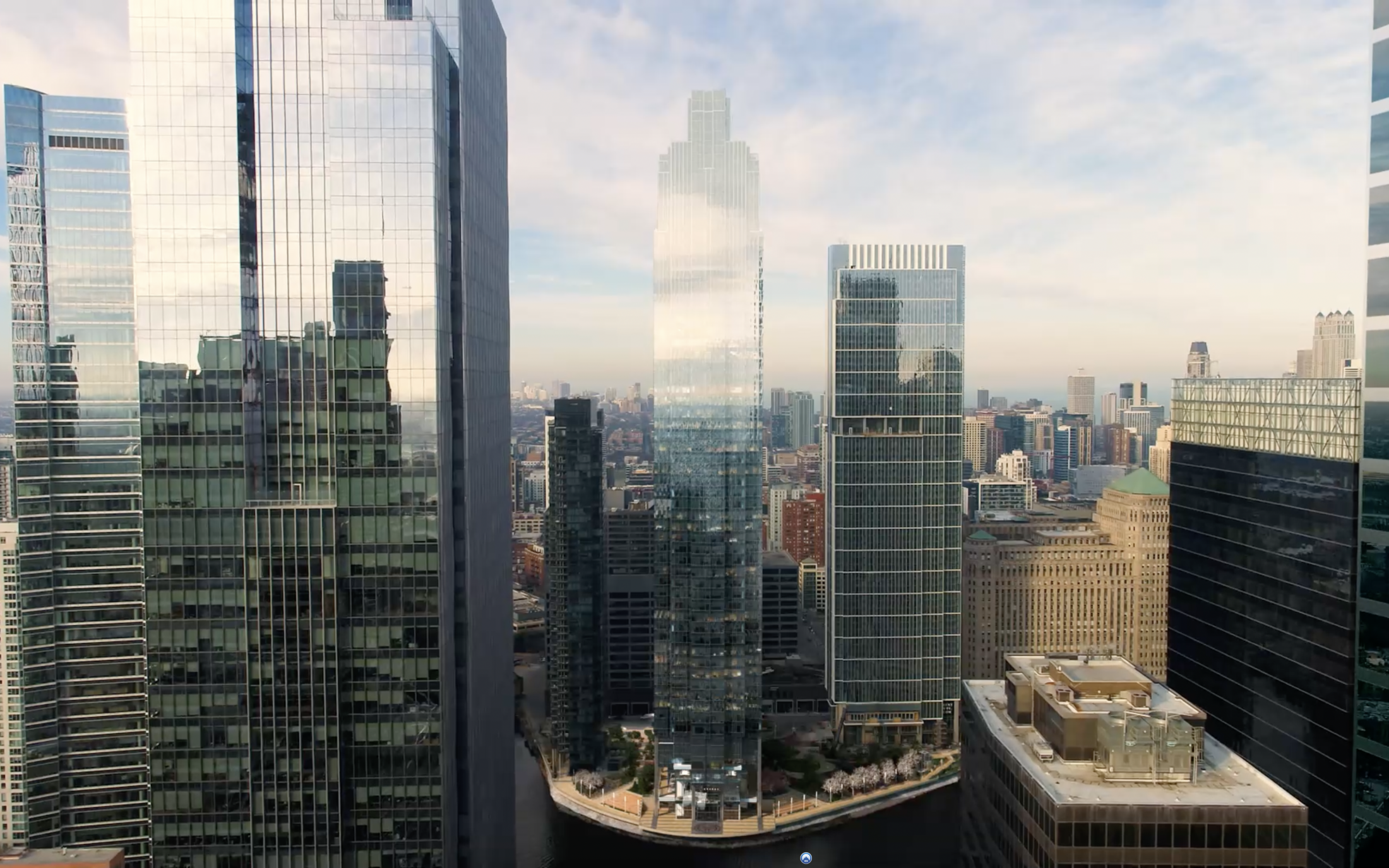
Salesforce Tower Chicago (center). Video still via Hines
Pelli Clarke Pelli Architects is behind the overall masterplan, as well as the designs for Salesforce Tower and Wolf Point East. These two edifices take on a similar style with rectangular massings that taper slightly via a series of setbacks. The facades of both buildings are primarily glass curtain wall systems with accessory white metal accents.
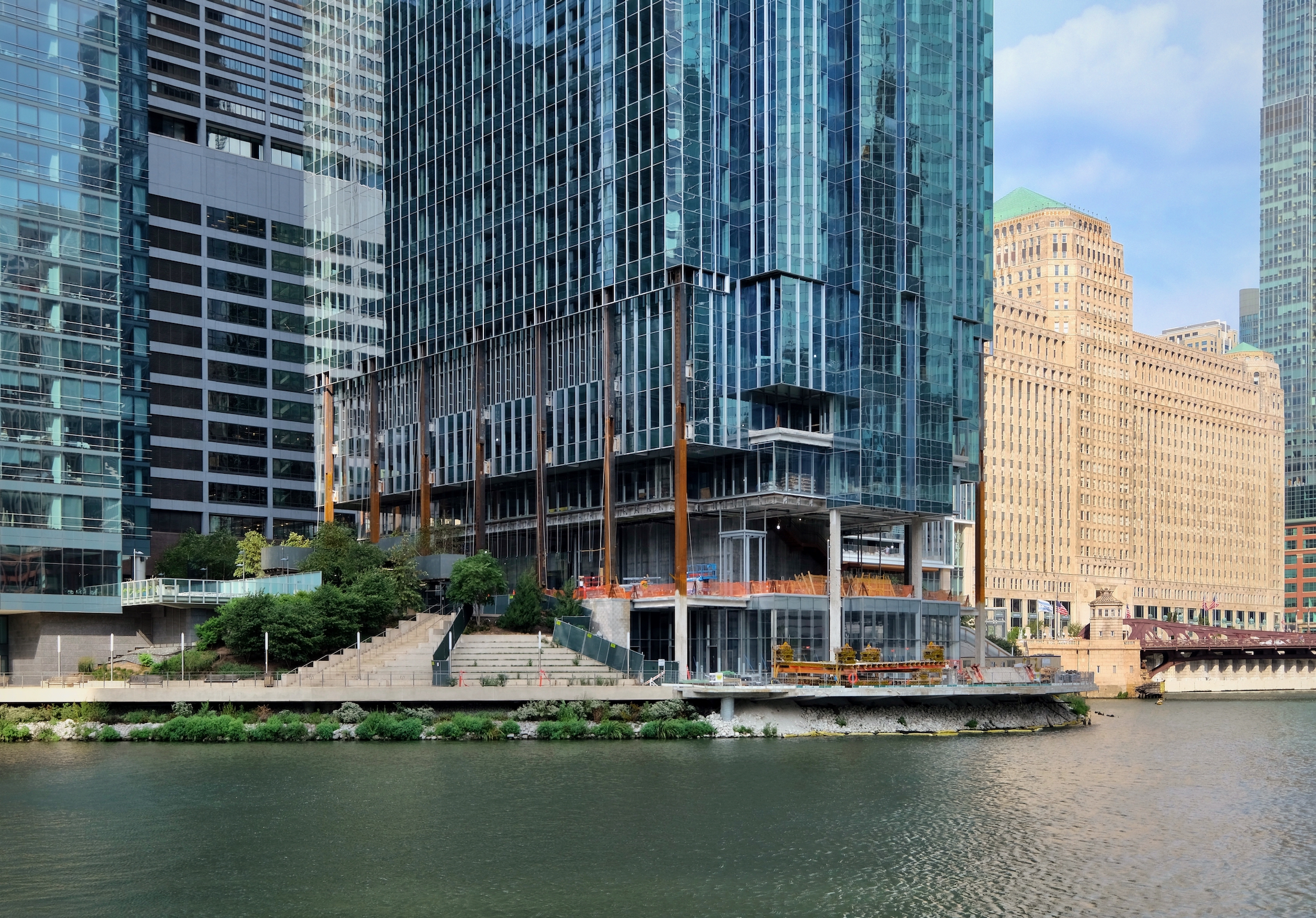
Salesforce Tower Chicago. Photo by Jack Crawford
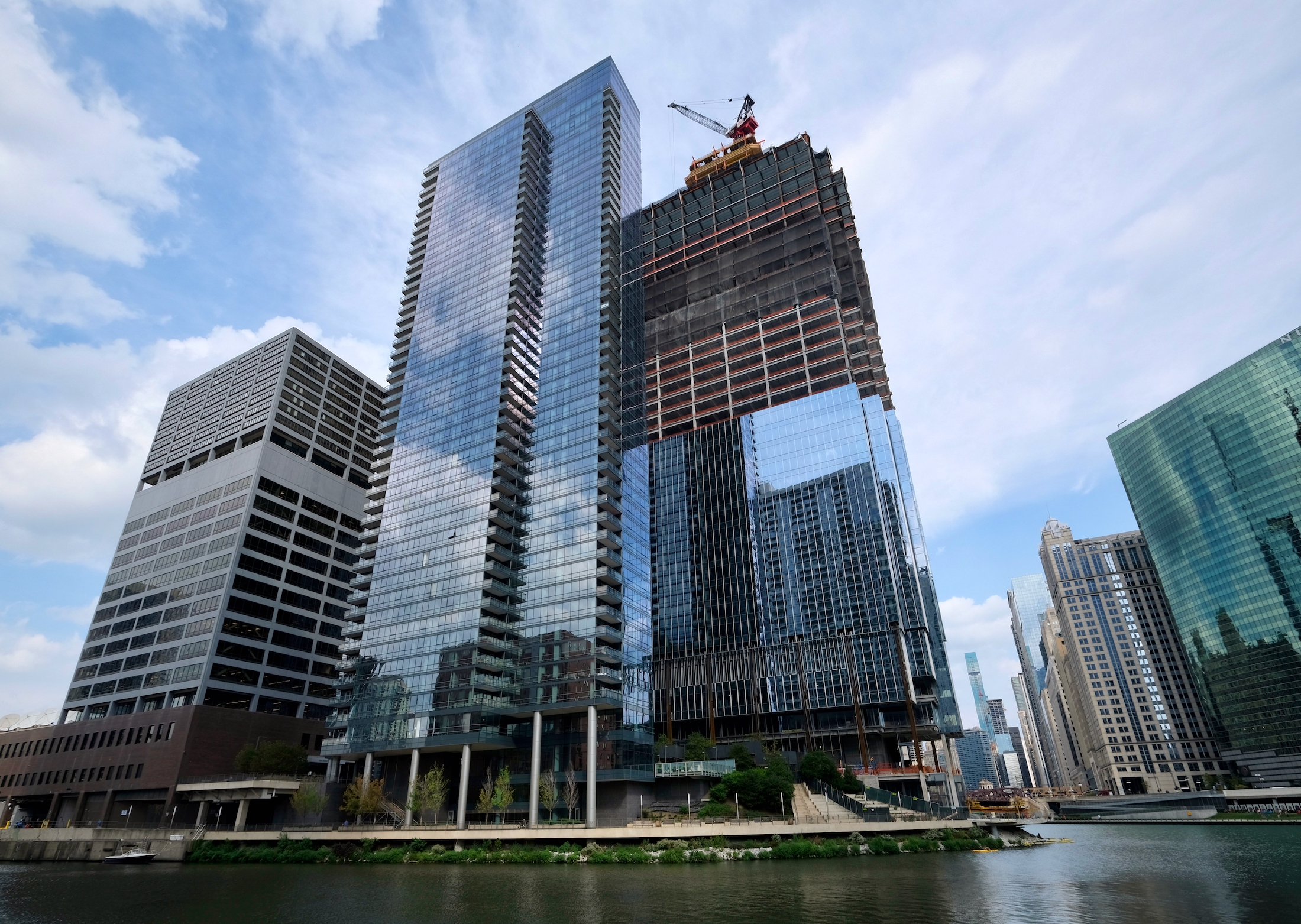
Salesforce Tower Chicago (right). Photo by Jack Crawford
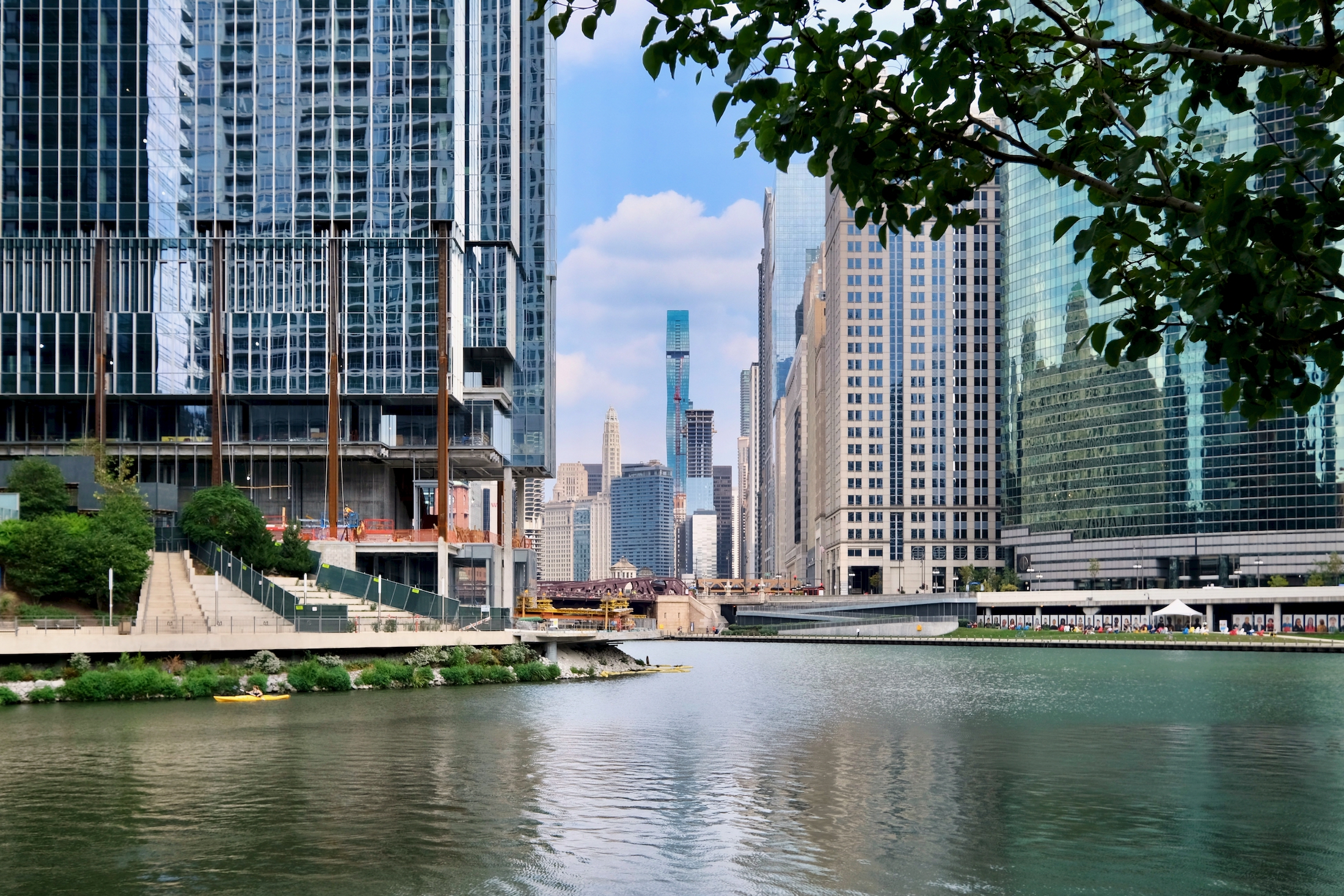
Salesforce Tower Chicago (left). Photo by Jack Crawford
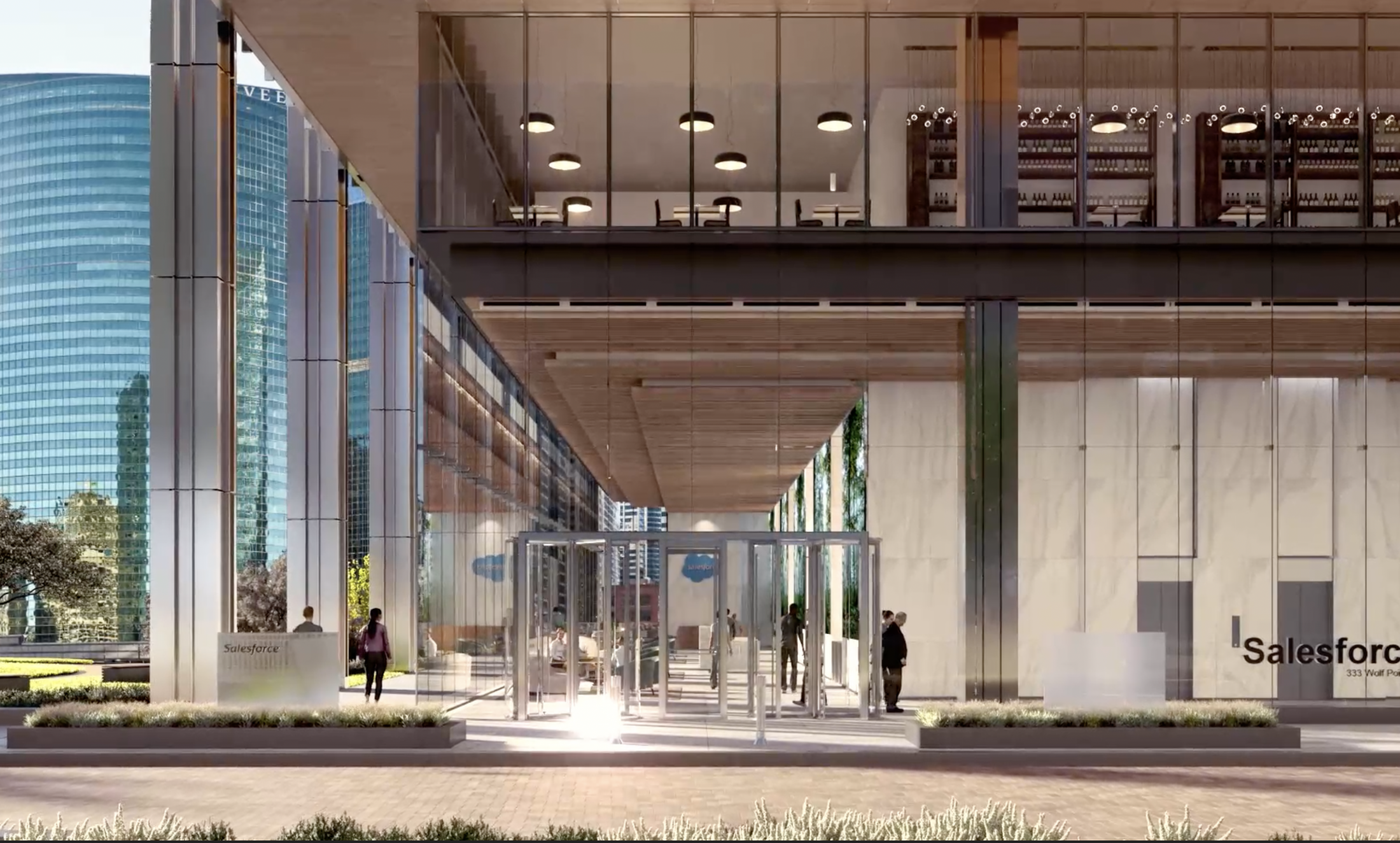
Salesforce Tower Chicago. Video still via Hines
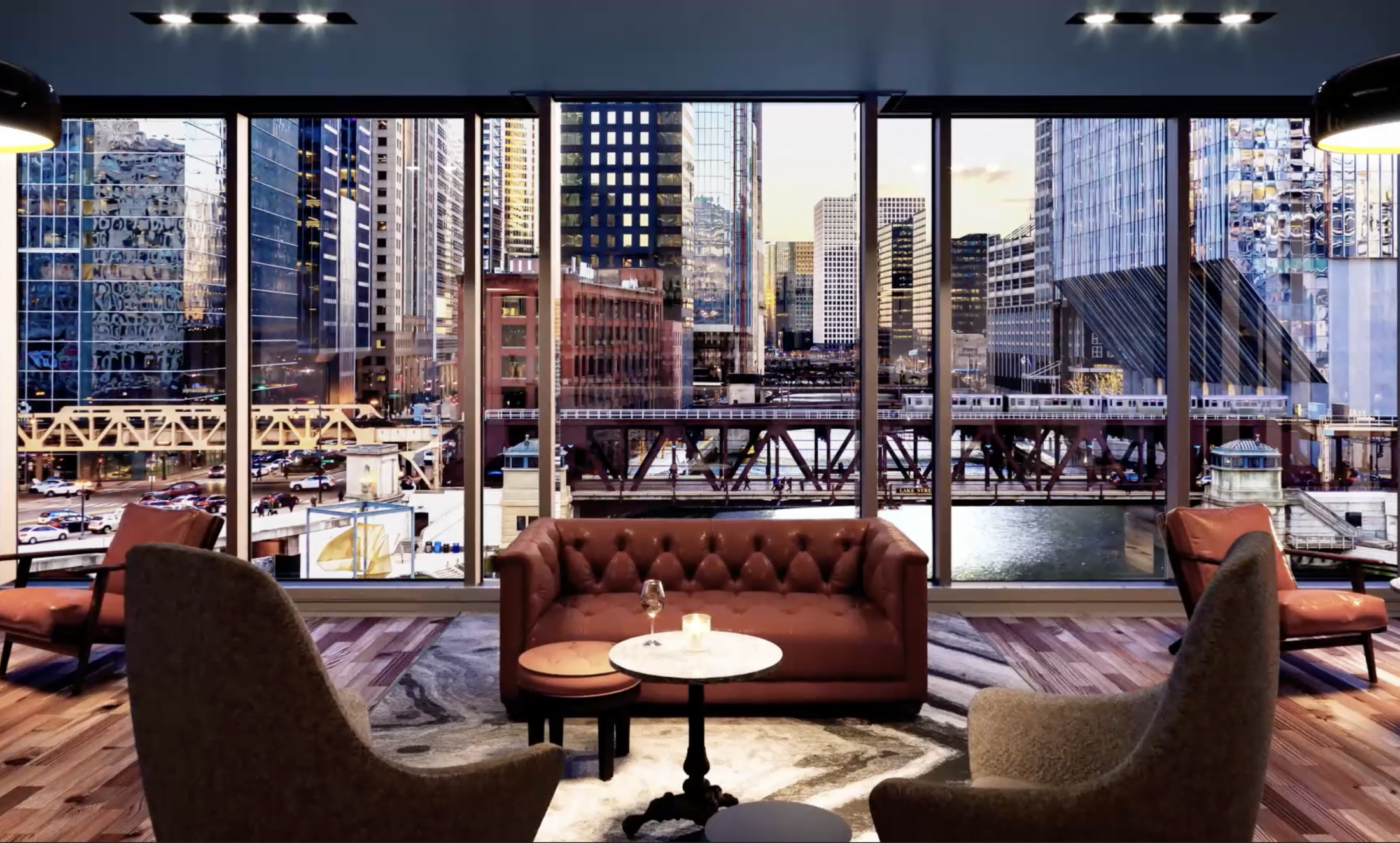
Salesforce Tower Chicago. Video still via Hines
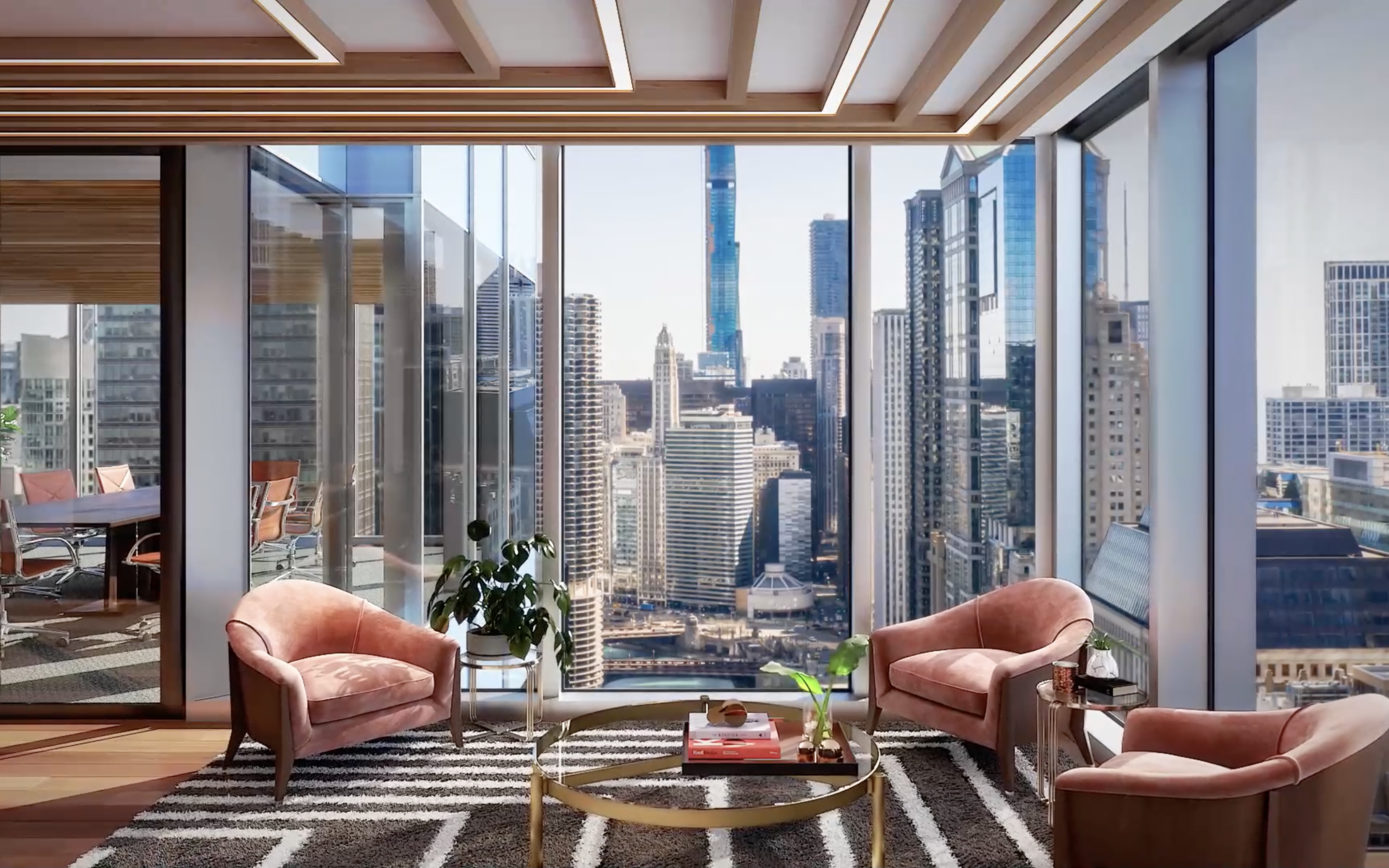
Salesforce Tower Chicago. Video still via Hines
With Salesforce as the anchor tenant, the office portion will provide a range of features and amenities. Each level will provide nearly 25,000-square-foot floor plates, flexible build outs, and floor-to-ceiling windows with expansive river and city views. Amenity-wise, the tower will offer venues such as a state-of-the-art fitness center, a conference center, and a lounge. At the top level will also be an “Ohana” (“family”) floor that will serve as a lounge for Salesforce employees by weekday and a non-profit and educational events venue on nights and weekends.
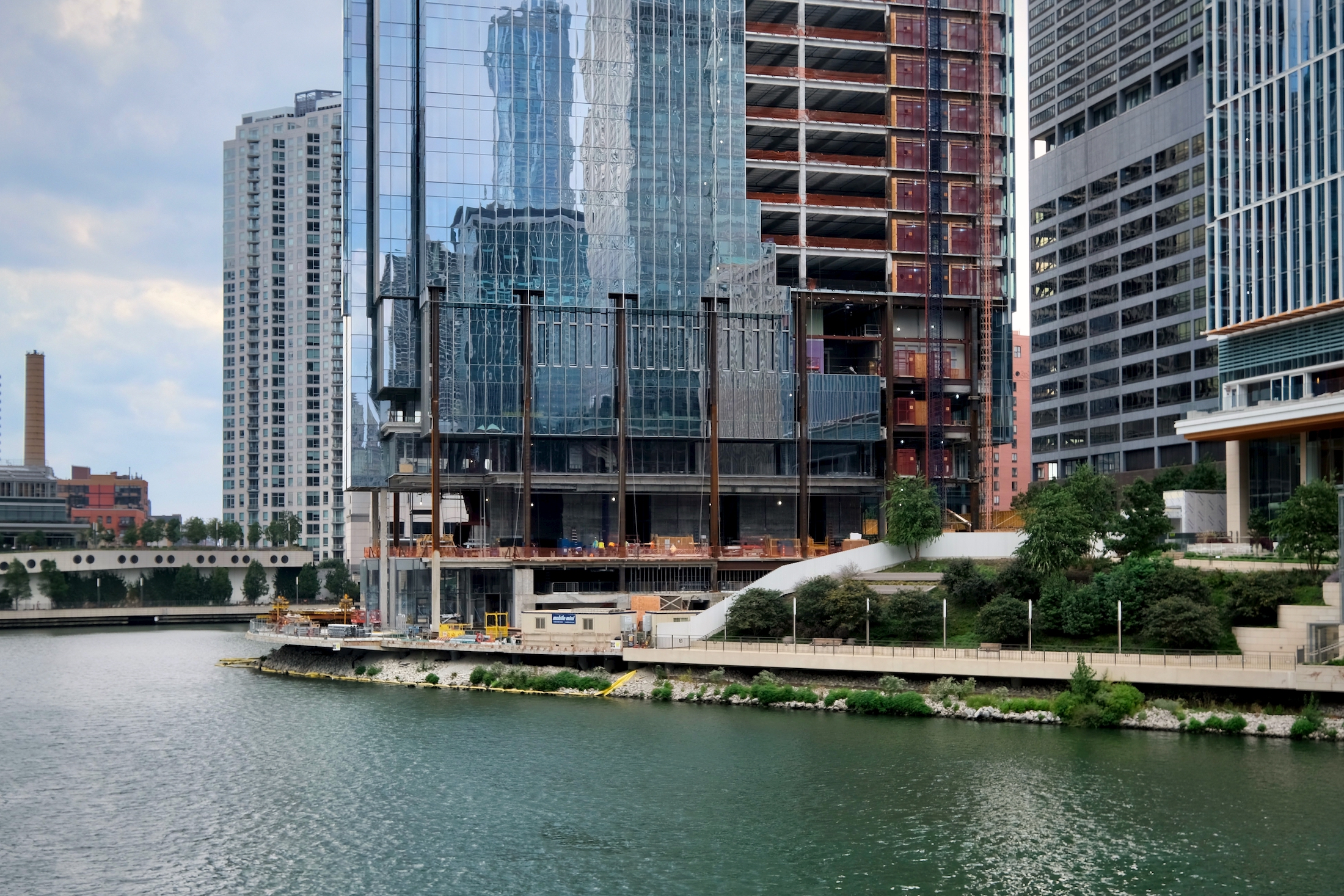
Salesforce Tower Chicago. Photo by Jack Crawford
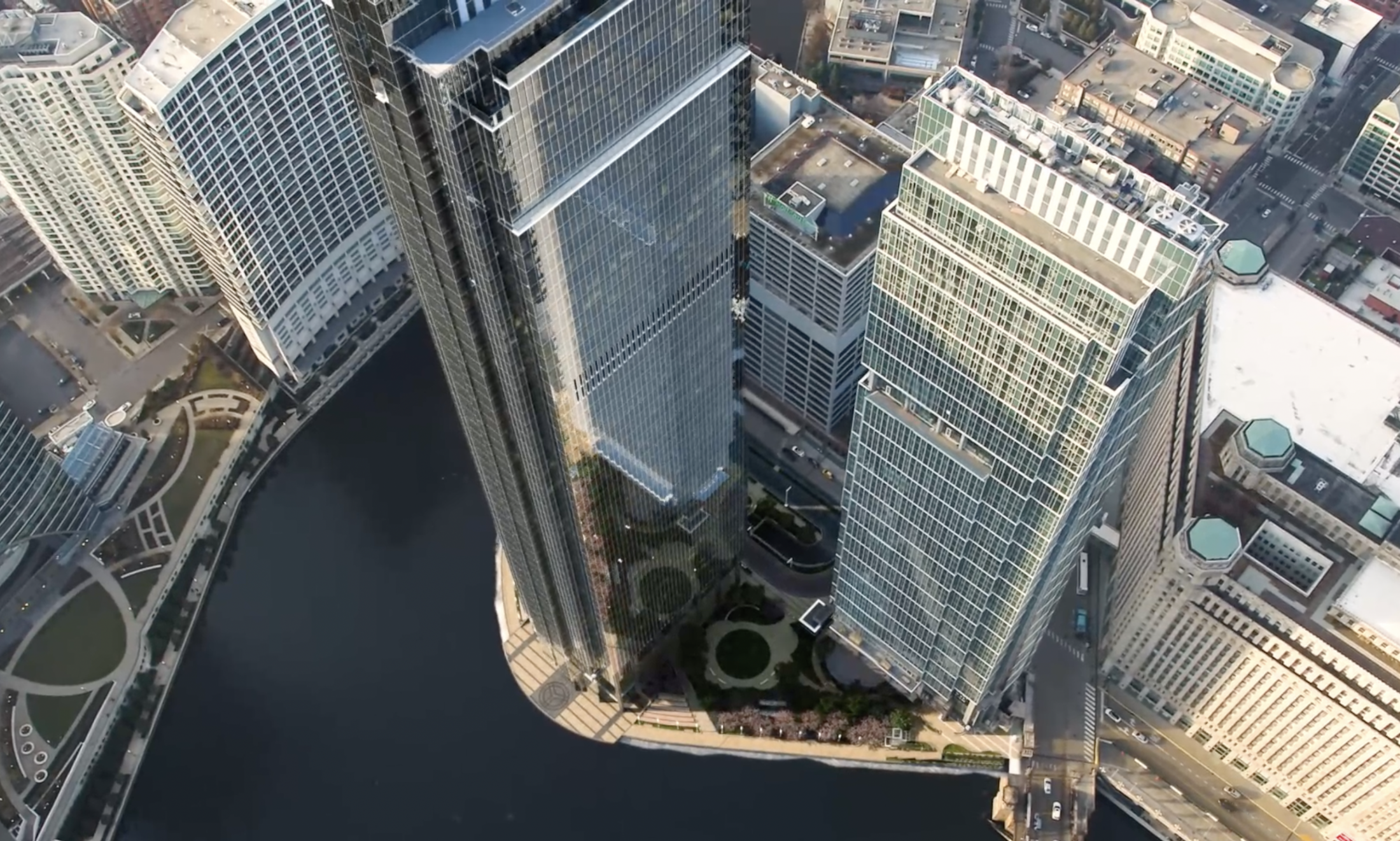
Salesforce Tower Chicago (left). Video still via Hines
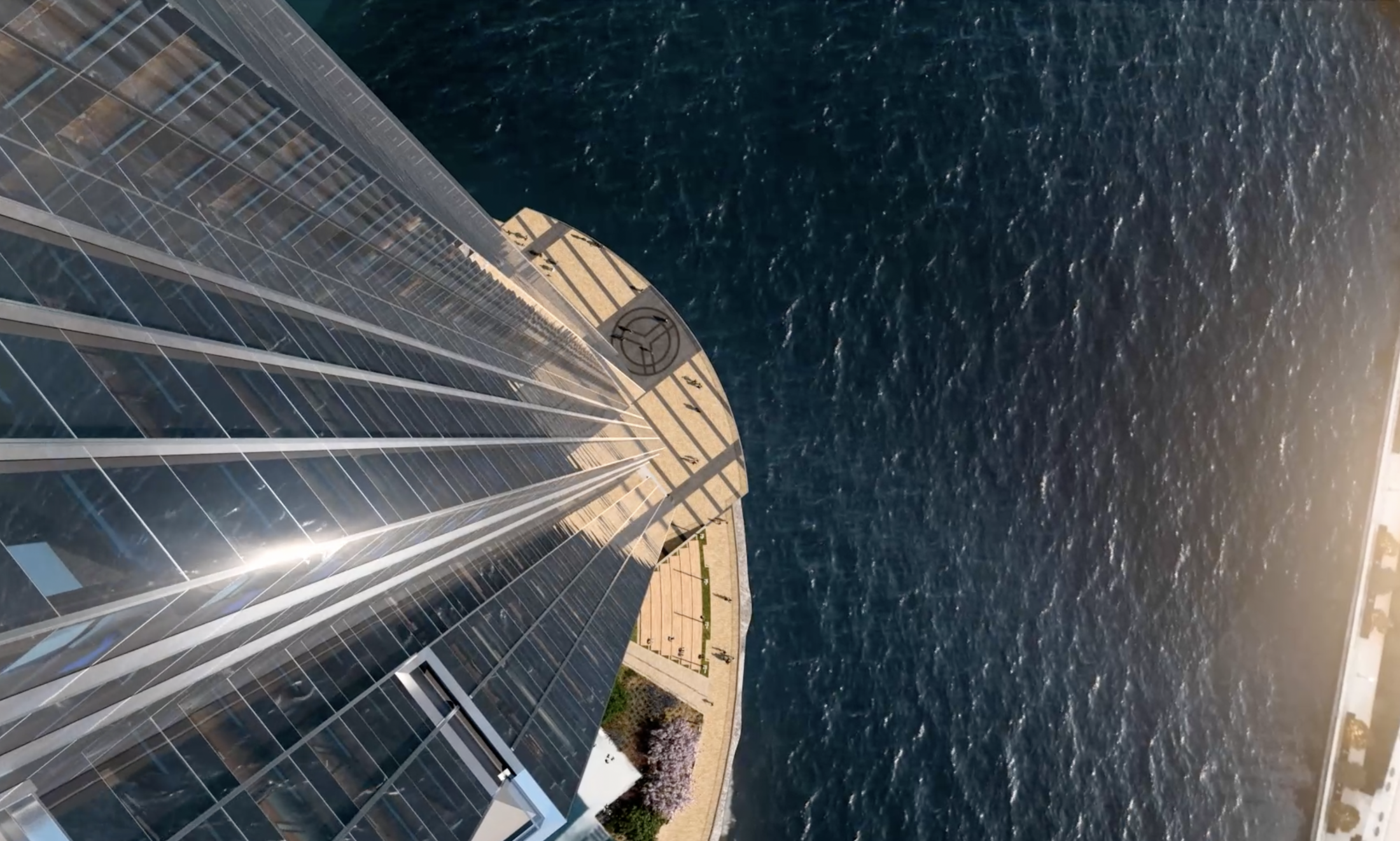
Salesforce Tower Chicago. Video still via Hines
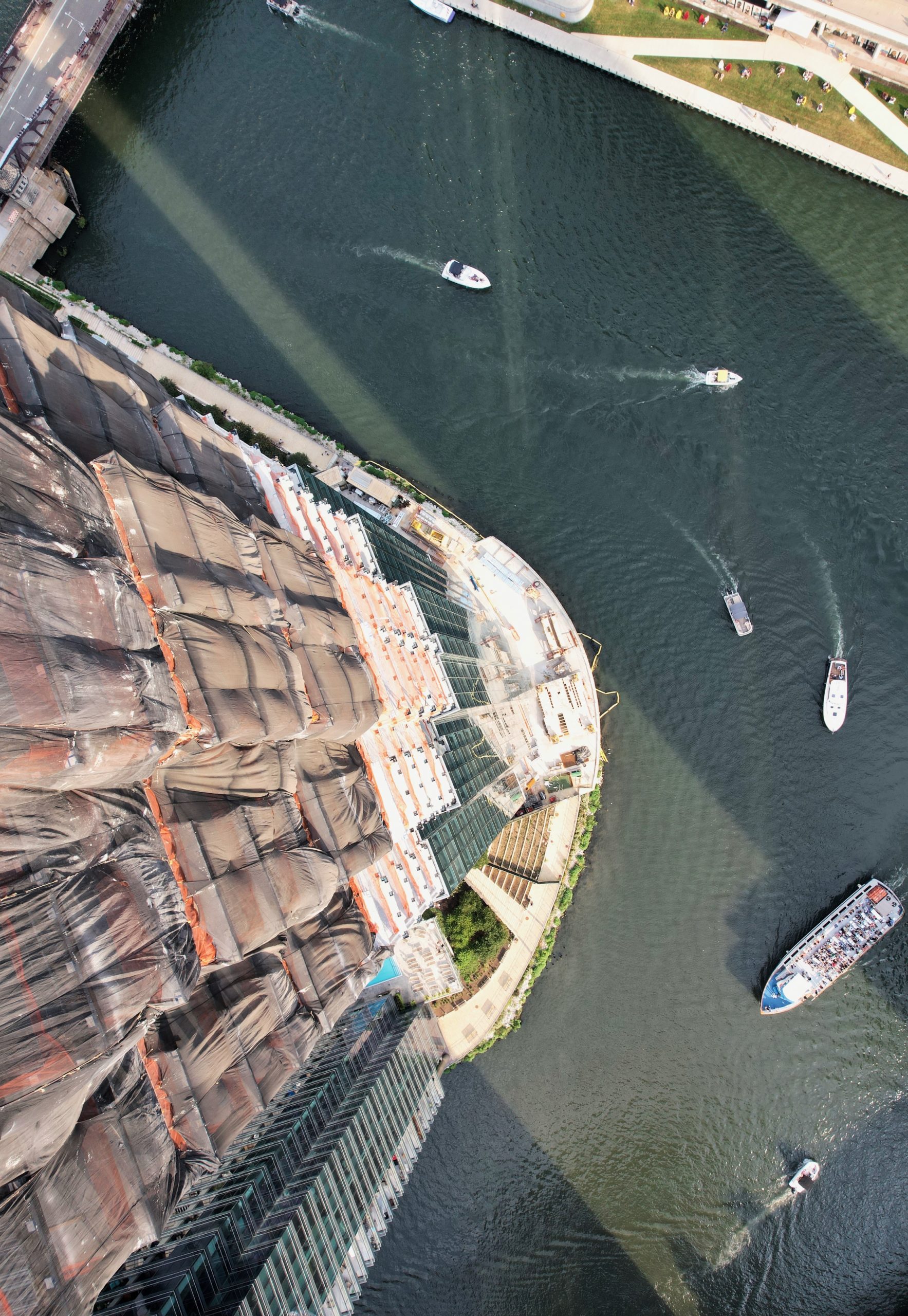
Salesforce Tower Chicago. Photo by Jack Crawford
Beyond the tower itself, current construction also involves the creation of a prominently located plaza directly over the riverbank, as well as a small park space and the final segment of 1,000 feet of new Riverwalk lining the Wolf Point outcrop.
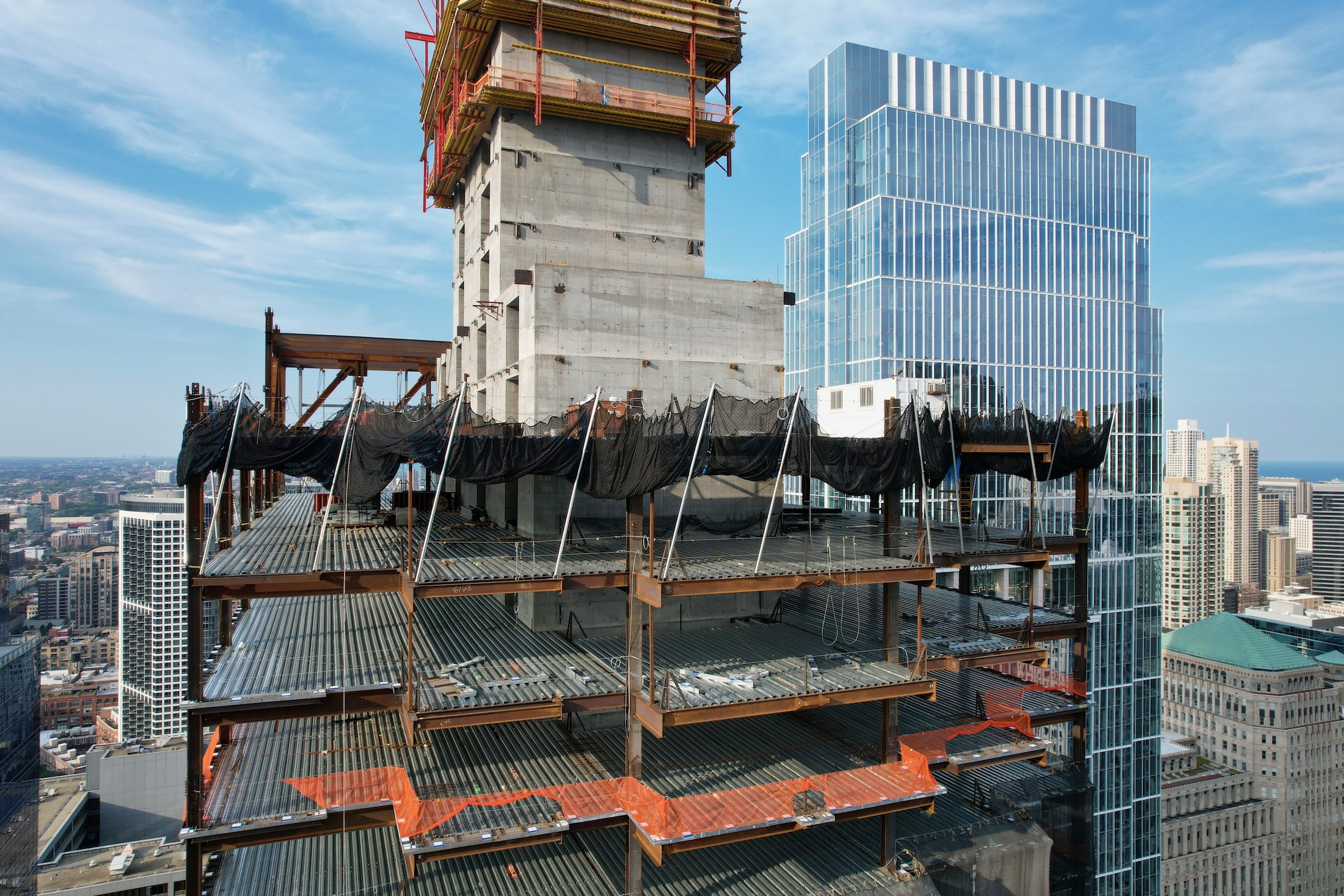
Salesforce Tower Chicago. Photo by Jack Crawford
Parking will be housed within a below-grade garage, one of several transportation options that tenants and visitors will have to get to and from the tower. Other options include northbound bus transit for Routes 37 and 125, located a three-minute walk northeast to the intersection of Orleans & Merchandise. Also in the vicinity are additional bus stops for Routes 22, 24, 65, 134, 135, and 156.
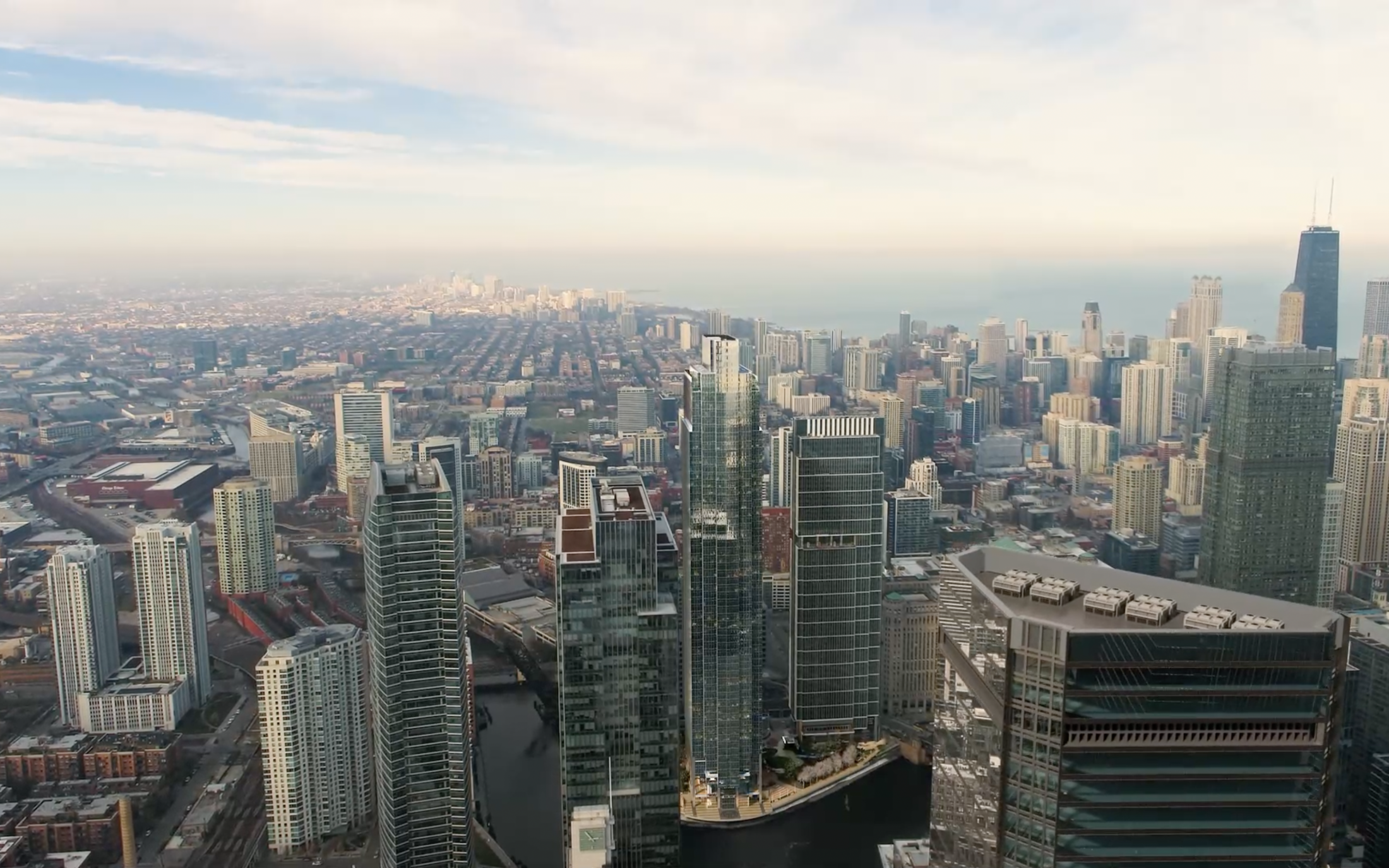
Salesforce Tower Chicago (center). Video still via Hines
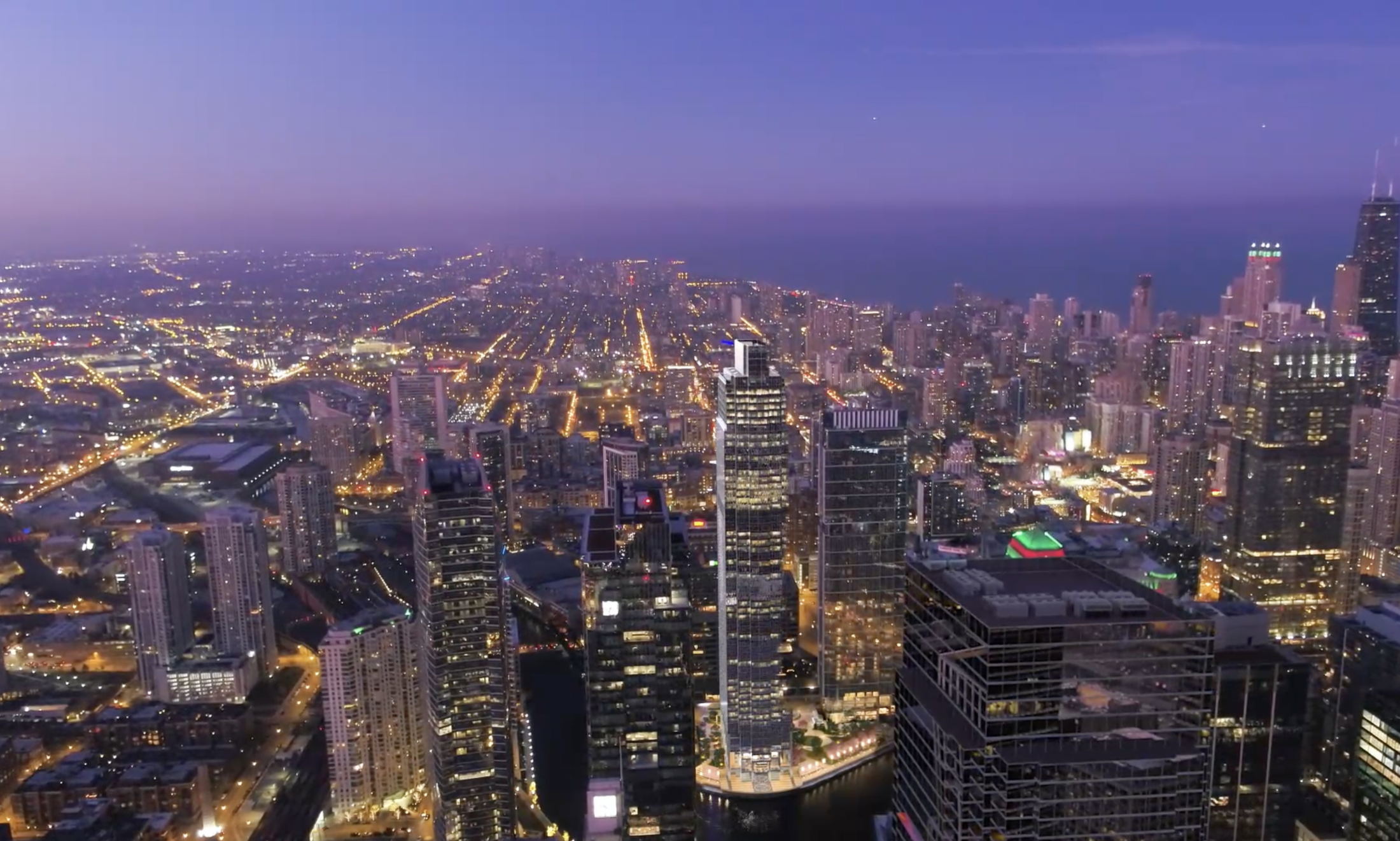
Salesforce Tower Chicago (center). Video still via Hines
Closest CTA L service is available for the Brown and Purple Lines via Merchandise Mart station, a six-minute walk northeast. All other L lines can be found within a 15-minute walk southeast toward The Loop. Other rail options include the Metra, with nearest access at Ogilvie Transportation Center via an 11-minute walk east. Further Metra access is available at Union station, along with Amtrak service, via an 18-minute walk southwest.
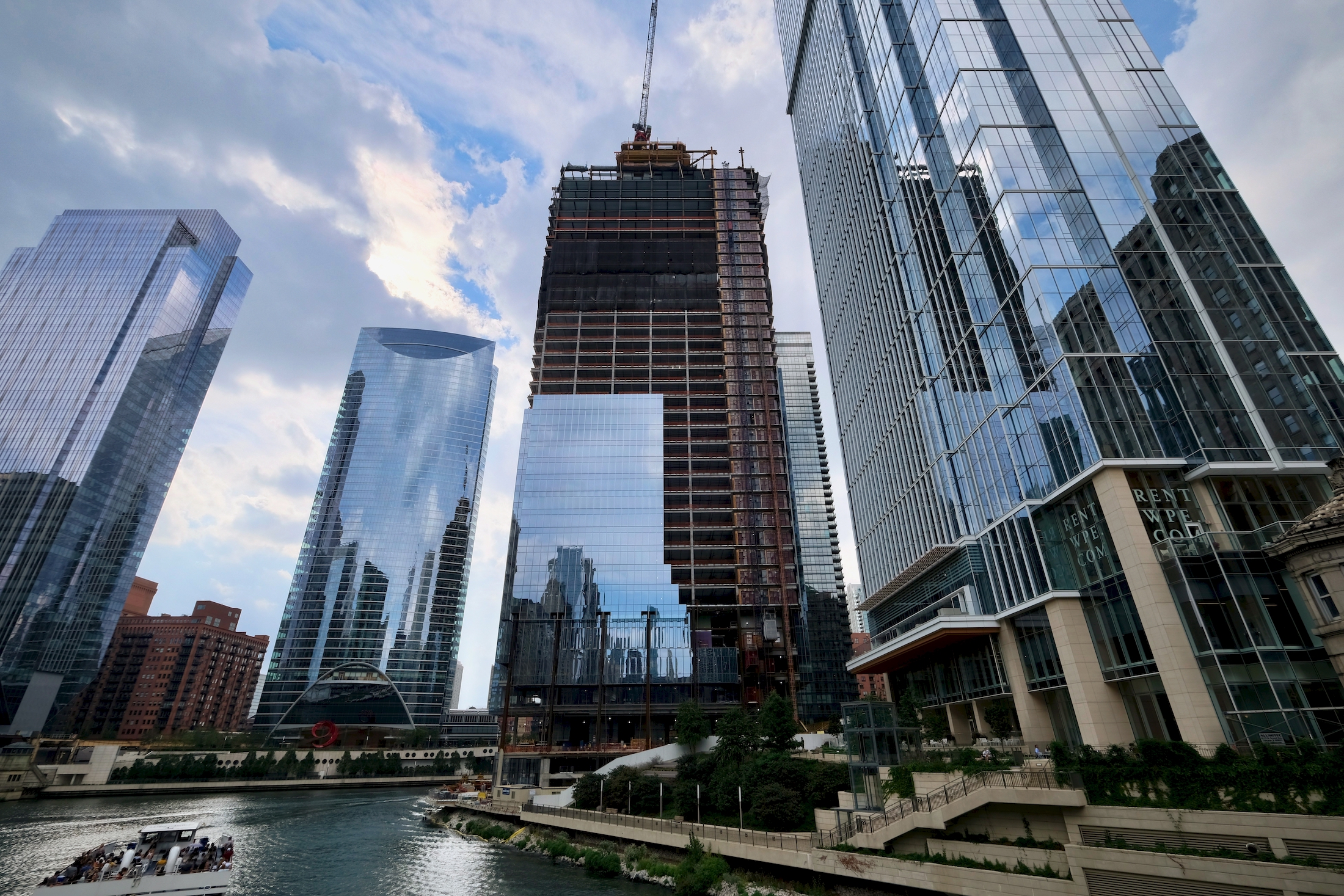
Salesforce Tower Chicago. Photo by Jack Crawford
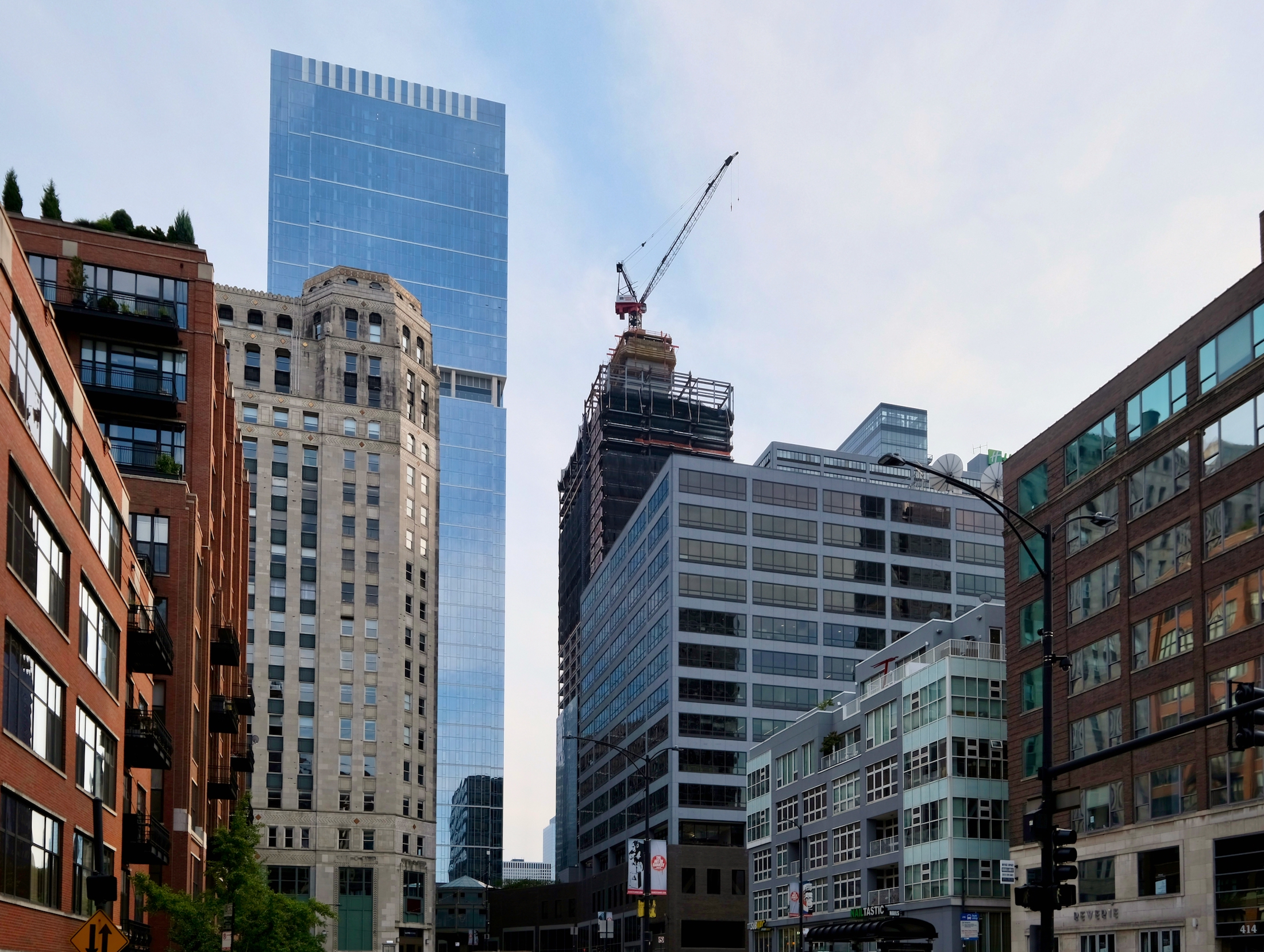
Salesforce Tower Chicago (center). Photo by Jack Crawford
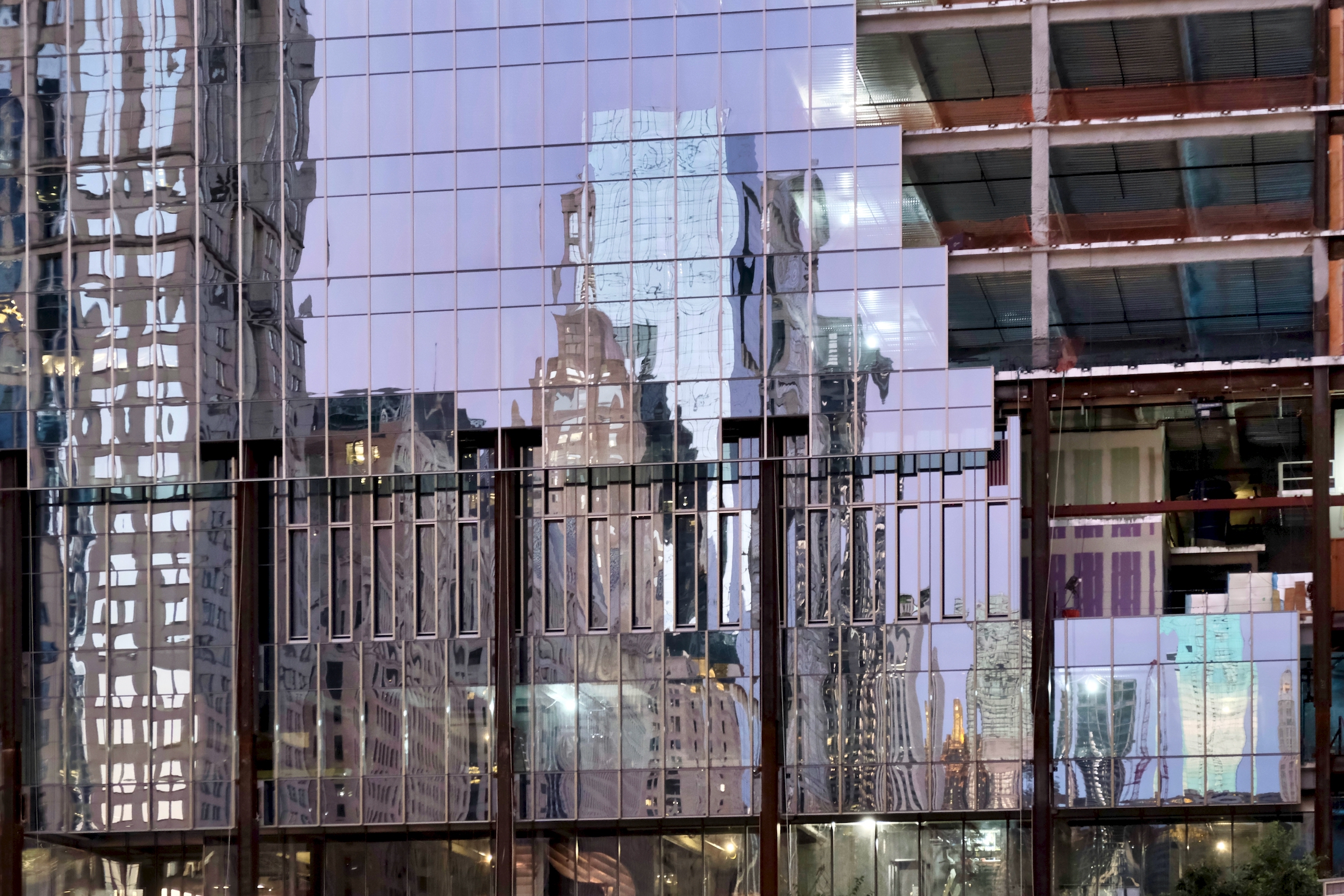
Salesforce Tower Chicago. Photo by Jack Crawford
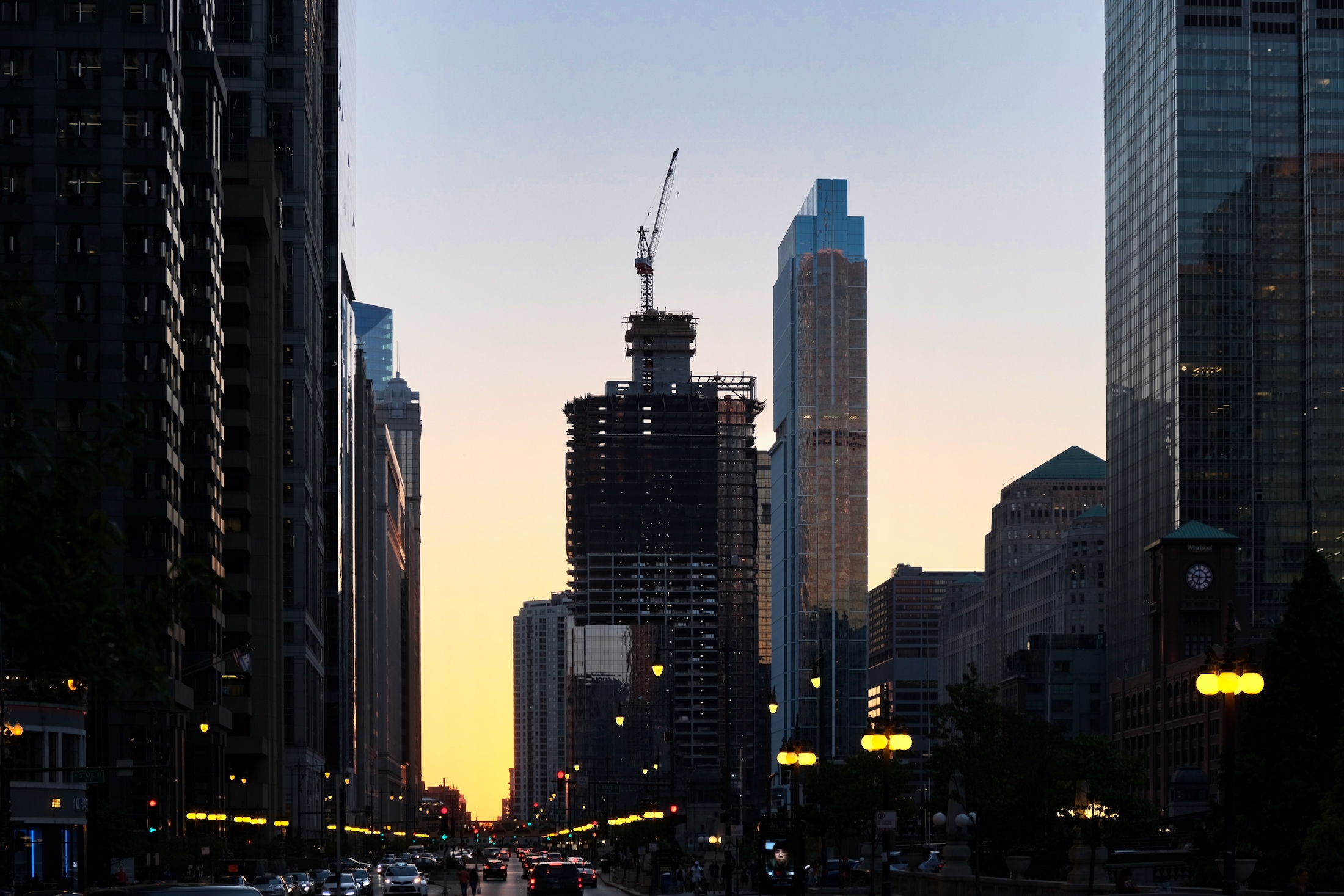
Salesforce Tower Chicago (center). Photo by Jack Crawford
Since July, the superstructure has added another eight or so floors, along with roughly 100 feet of height. With a price tag of $800 million for Salesforce Tower alone, general contractor Walsh Construction is well on track to wrap up work by 2023.
Subscribe to YIMBY’s daily e-mail
Follow YIMBYgram for real-time photo updates
Like YIMBY on Facebook
Follow YIMBY’s Twitter for the latest in YIMBYnews

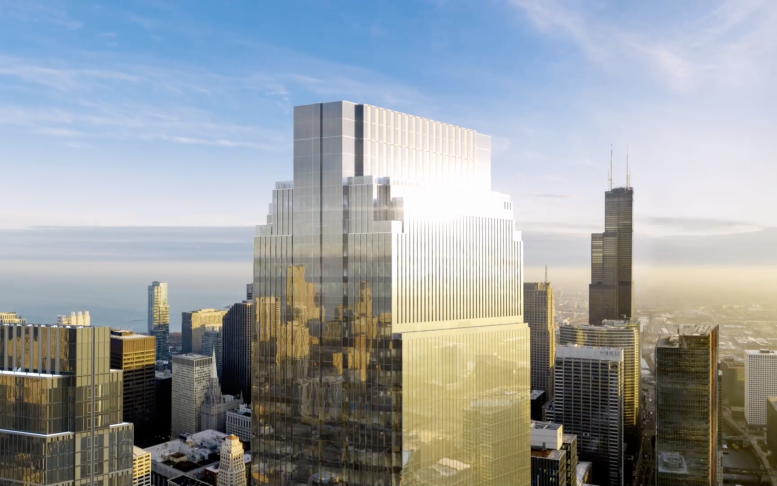
Great photos! Excited for this project