The Chicago Plan Commission has approved a school expansion at 5099 W Quincy Street in South Austin. The expansion will be to the existing Chicago Jesuit Academy bound by W Jackson Boulevard to the south and W Quincy Street and Moore Park to the north. The new Solomon Cordwell Buenz-designed extension will tie into the existing school building and bring a variety of new facilities to the growing campus.
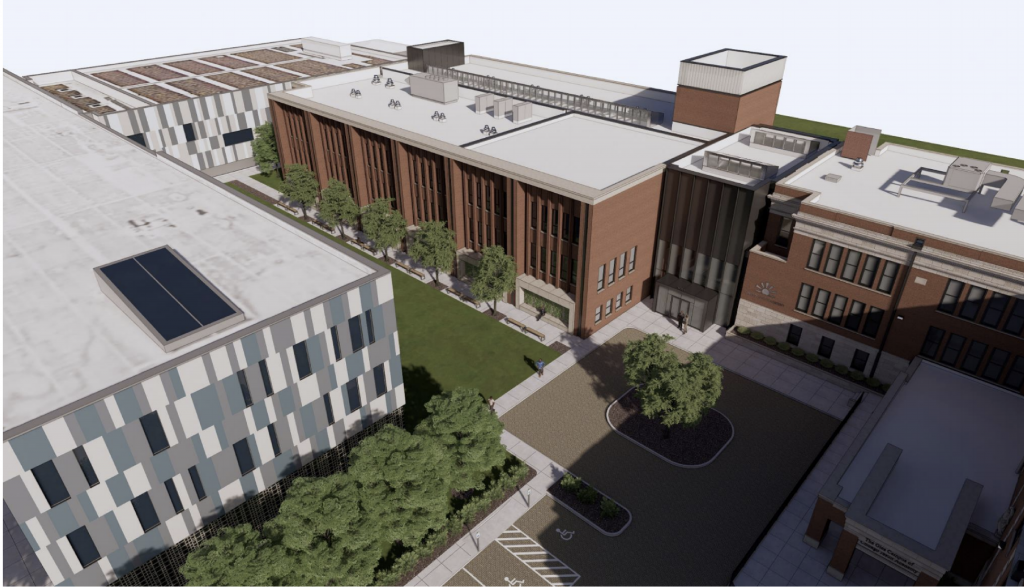
View of 5099 W Quincy Street with drop-off loop. Rendering by SBC
A new three-story building will extend to the west of the existing building and top out at 42 feet with a decorative lantern tower extending a further 20 feet. The first floor of the extension will include 33 vehicle parking spaces, a welcome area with entries to W Quincy Street and a drop-off loop on the south end, as well as a large amount of offices for school staff. The second floor adds seven new classrooms, a resource center, social workers offices, study alcoves, and an office area dedicated to college persistence including a lounge and meeting room for alumni. The third floor will similarly bring seven classrooms, for a total of 14, as well as a large multi-purpose room and two-studio spaces.
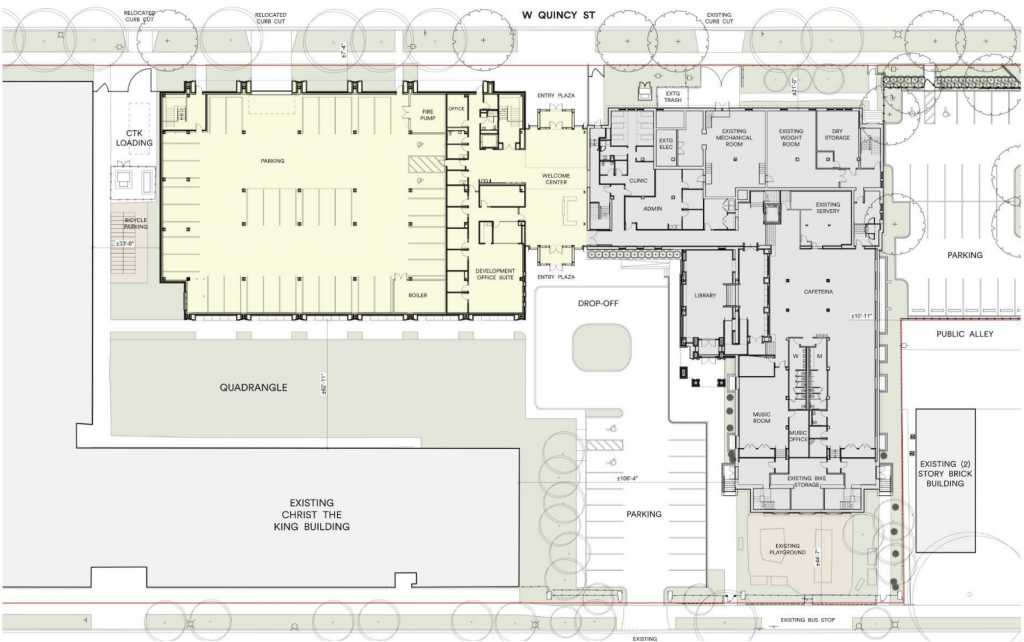
First Floor Plan with added parking lot to the east. Drawing by SCB
Along with the new building, 30 bicycle parking spaces will be built by the new extension. However the school will also be purchasing four surrounding properties and tearing them down to build two new parking lots. To the east of the campus on W Quincy Street, a new 30 vehicle space parking lot will replace two single-family homes. To the south of the campus on the corner of W Jackson Boulevard and S Leamington Avenue, a 25-vehicle parking lot will replace a single-family home and empty lot owned by the city. These new spaces will be used to replace the spaces lost due to the new building being built on part of the existing lot, and to provide for the new capacity as well.
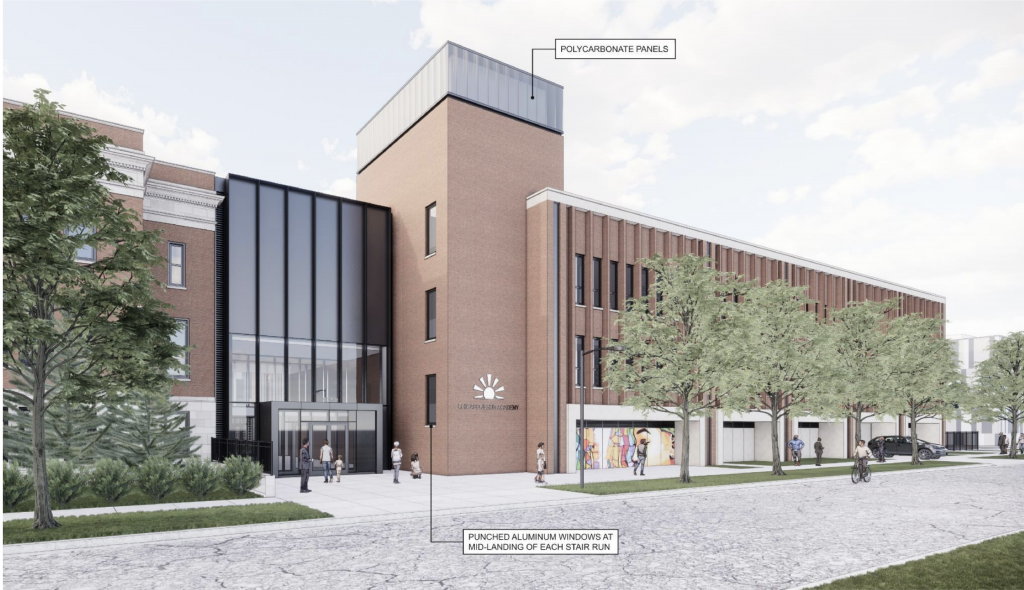
View of W Quincy Street entrance and lantern. Rendering by SBC
The extension’s exterior will take inspiration from the existing building, with face brick covering a majority of the facade as well as precast concrete inserts covering the first-floor parking garage. Aluminum casement windows will puncture a majority of the top two floors with vertical brick slats in between them. Curtain wall and metal panel will line the new area connecting the two buildings, next to this will rise the aforementioned lantern tower clad in brick and topped with illuminated polycarbonate panels. The school is also exploring the potential for murals to adorn the precast panels along the first floor.
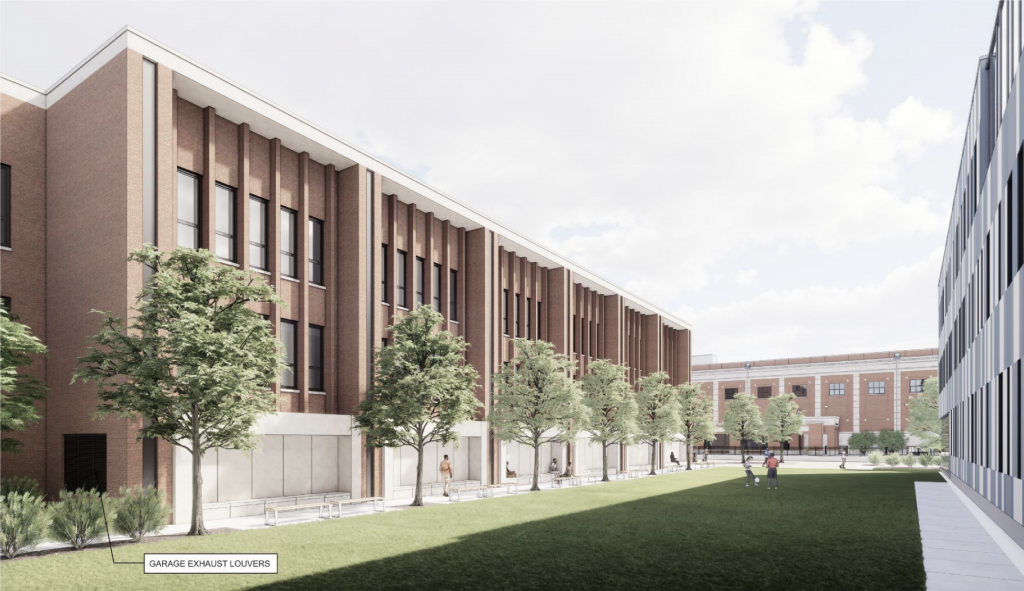
View of 5099 W Quincy Street from inner courtyard. Rendering by SCB
Students and staff can reach the school on CTA bus Route 126 on W Jackson Street, and Route 57 on S Laramie Avenue via a two-minute walk. The CTA Blue Line at Cicero station is also an 11-minute walk away. The project will move forward for zoning and City Council, with the school needing to purchase the lots for the parking lots before an eventual ground breaking.
Subscribe to YIMBY’s daily e-mail
Follow YIMBYgram for real-time photo updates
Like YIMBY on Facebook
Follow YIMBY’s Twitter for the latest in YIMBYnews

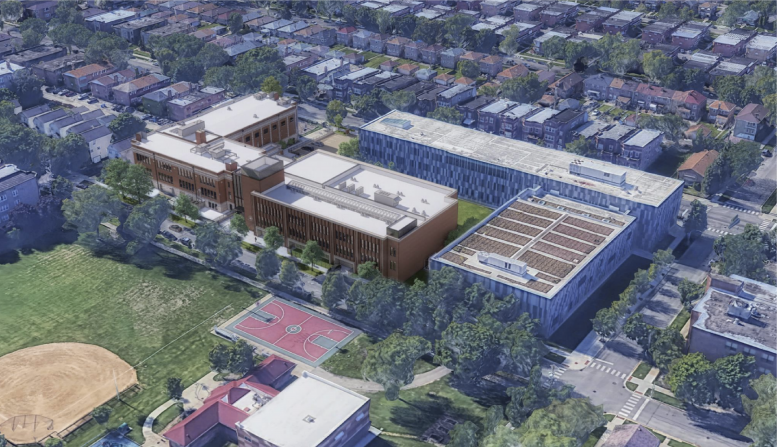
Be the first to comment on "Plan Commission Approves School Expansion At 5099 W Quincy Street In South Austin"