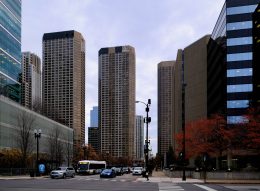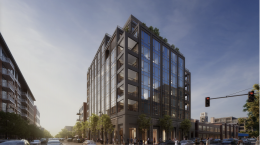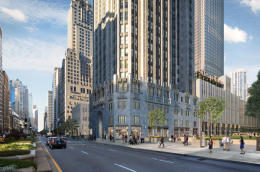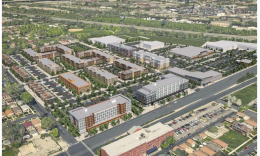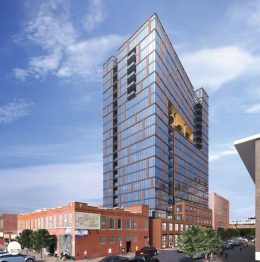Presidential Towers Go Grayscale at 555 W Madison Street in West Loop Gate
One of Chicago’s more common high-rise colors is the omnipresent beige that can be seen in large herds clustered in areas like River North and West Loop Gate. We recently looked at 600 N Dearborn in River North, where The Farallon’s owners have been repainting its exterior walls from a tan-like tone to a cooler dark gray. As seen in recent photos, the Presidential Towers at 555 W Madison Street in West Loop Gate have been receiving a similar treatment. All four of the 49-story, 461-foot-tall towers are transitioning to a medium-gray paint job along most of the exterior walls, as well as a secondary dark-gray at the base and top.

