Retail leasing has begun for the first phase of the Ogden Commons megadevelopment, situated in the North Lawndale neighborhood. The three-story commercial building, located at 2650 W Ogden Avenue, has been developed by The Habitat Company in partnership with Sinai Health System. The first floor will house retail space for Wintrust Bank, Momentum Coffee, and Ja’Grill, while the upper two floors will provide outpatient service space for Sinai Health System. Prior to the new construction, the site was occupied by a vacant lot.
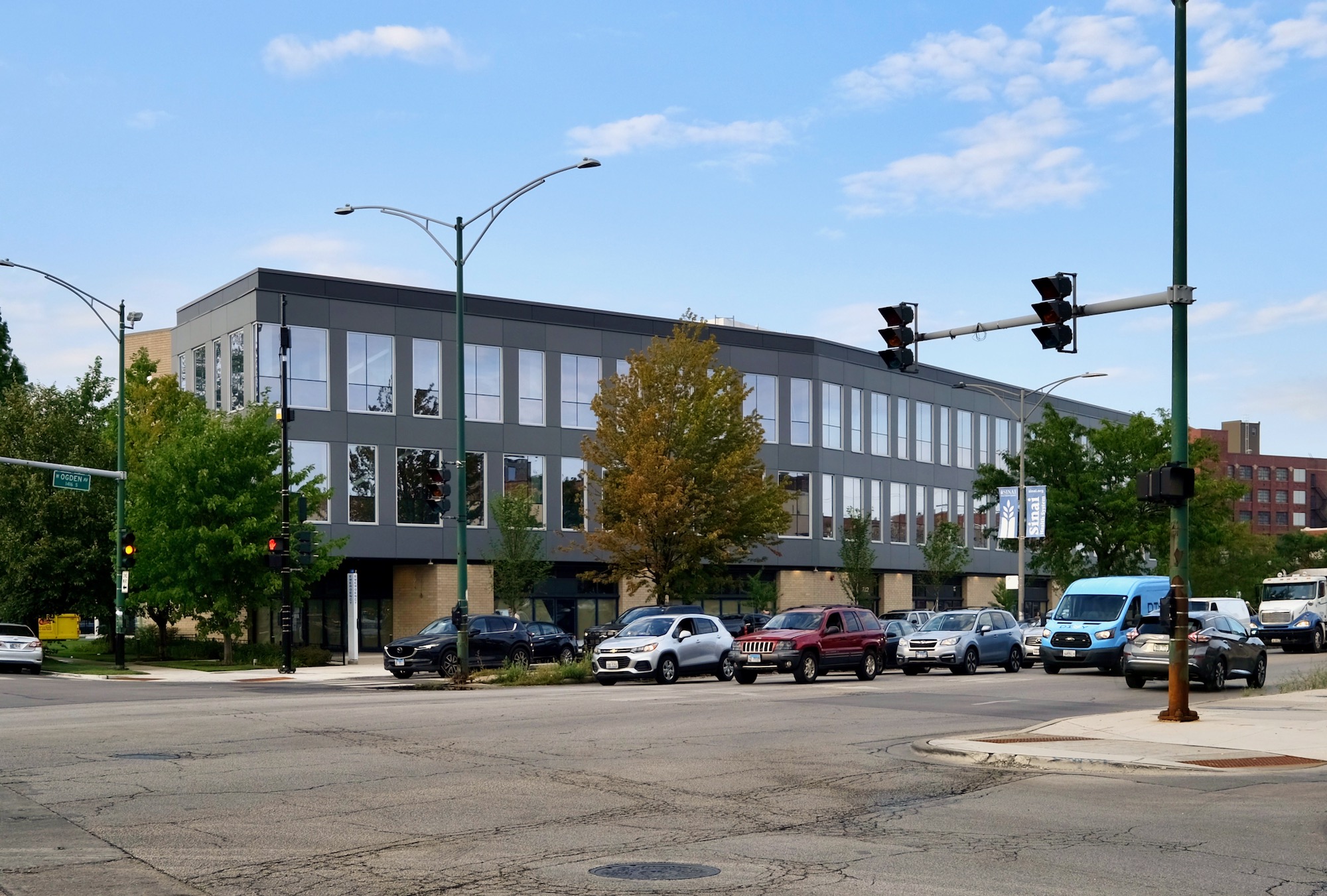
2650 W Ogden Avenue. Photo by Jack Crawford
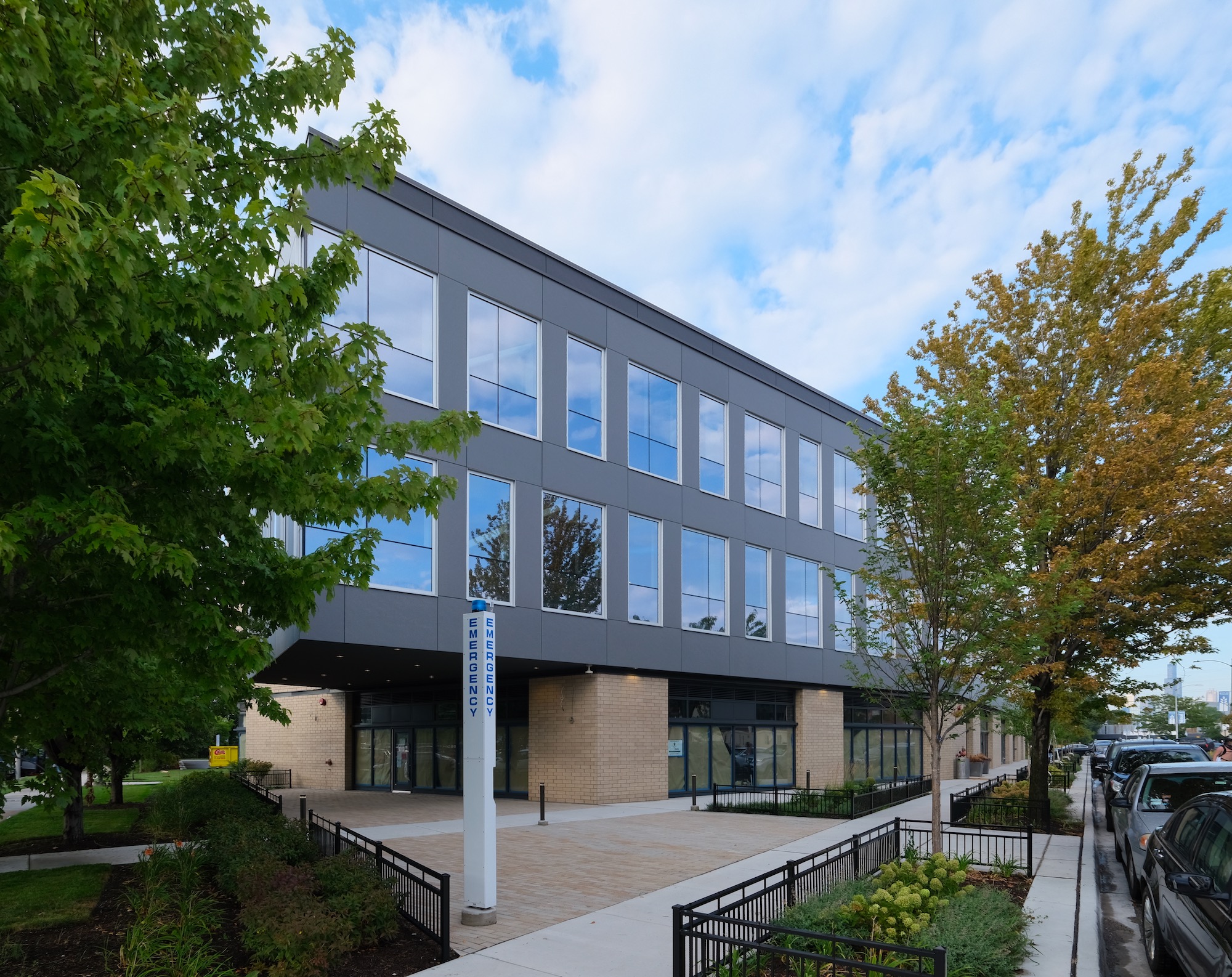
2650 W Ogden Avenue. Photo by Jack Crawford
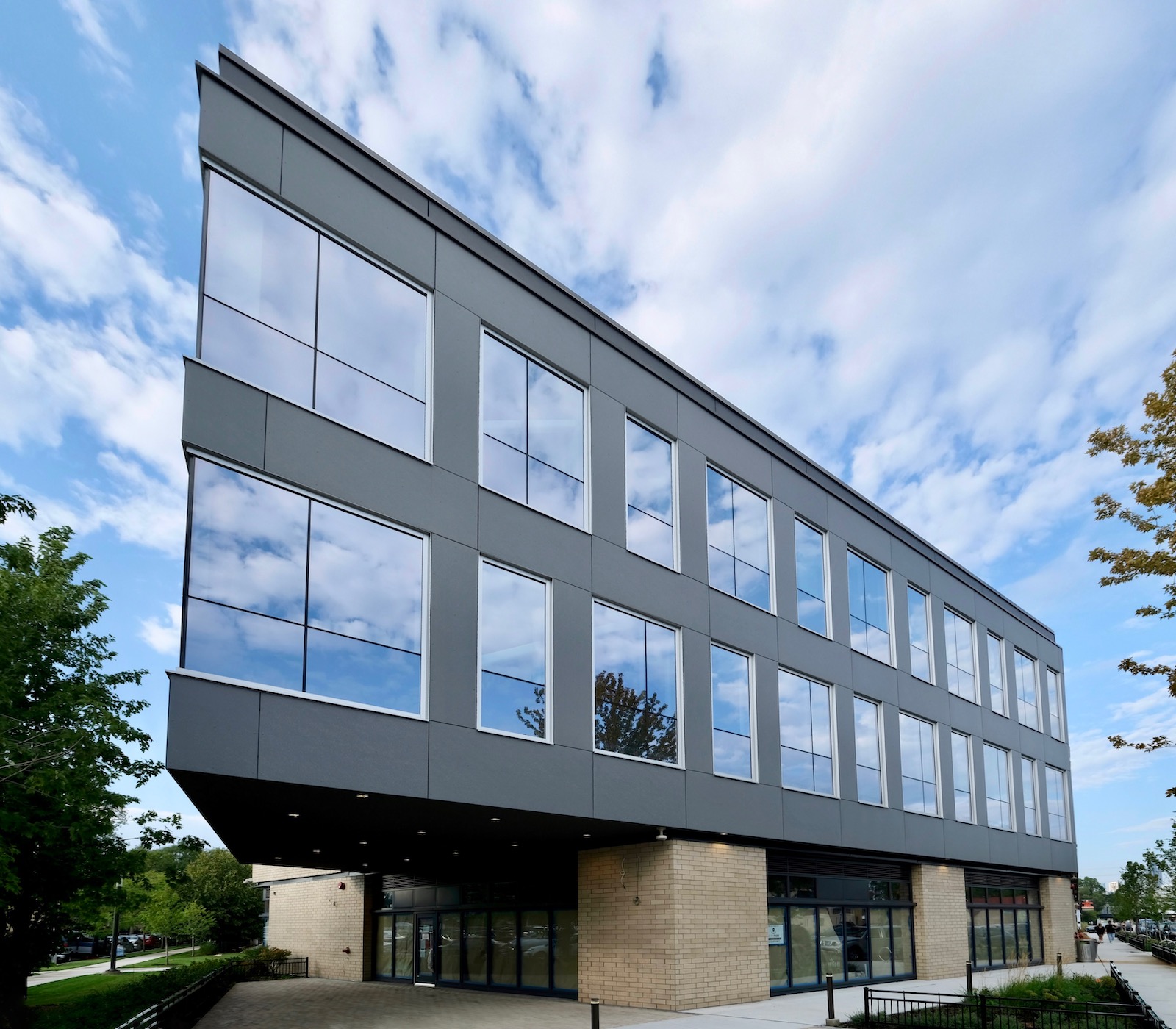
2650 W Ogden Avenue. Photo by Jack Crawford
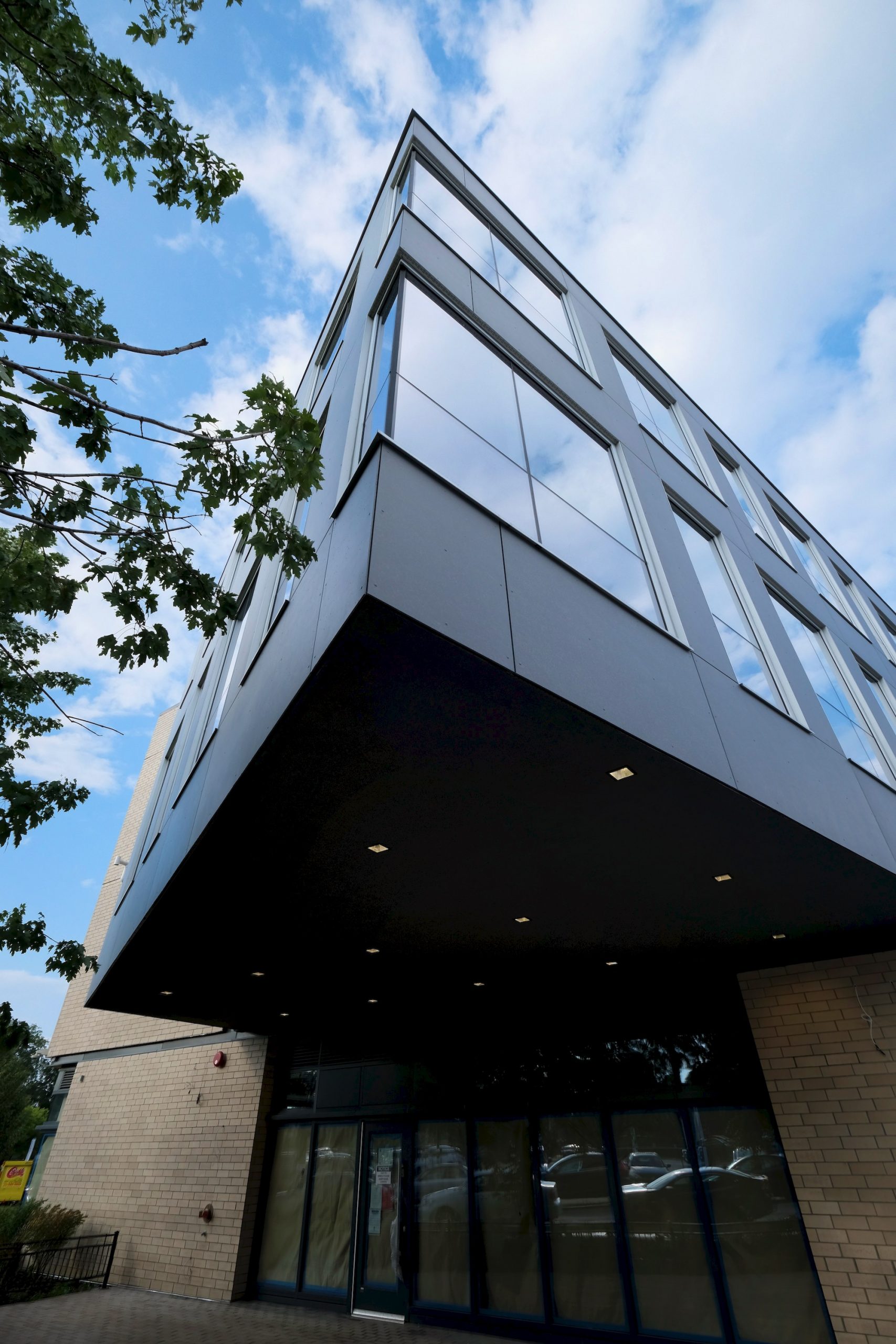
2650 W Ogden Avenue. Photo by Jack Crawford
Solomon Cordwell Buenz is the project architect, whose contemporary design involves a masonry-clad base, metal paneling, and brick around the top two floors, and large floor-to-ceiling windows throughout. The building’s massing also takes on an oblique form, with its southwest corner cantilevering over the plaza below.
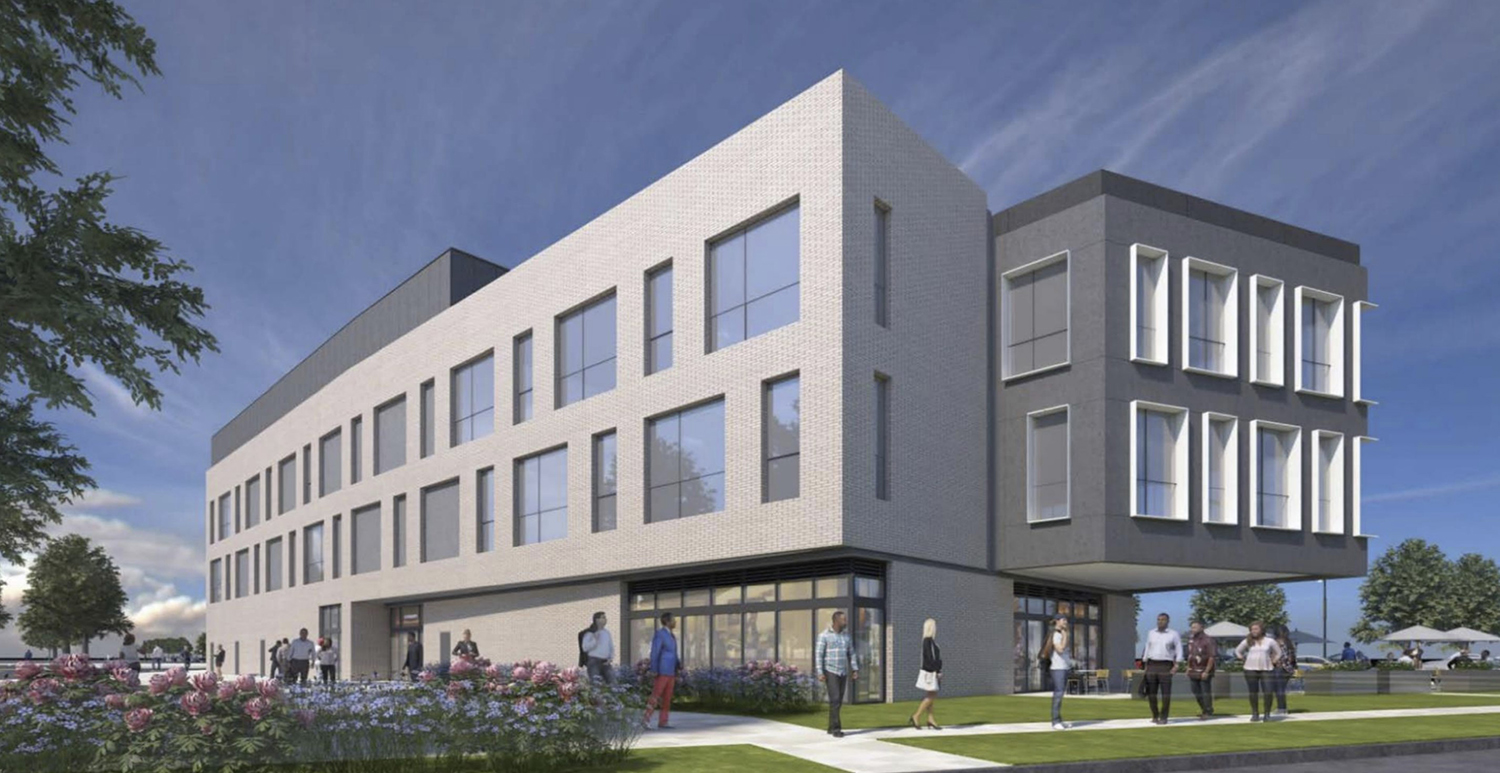
View of Phase 1 at Ogden Commons. Rendering by The Habitat Company
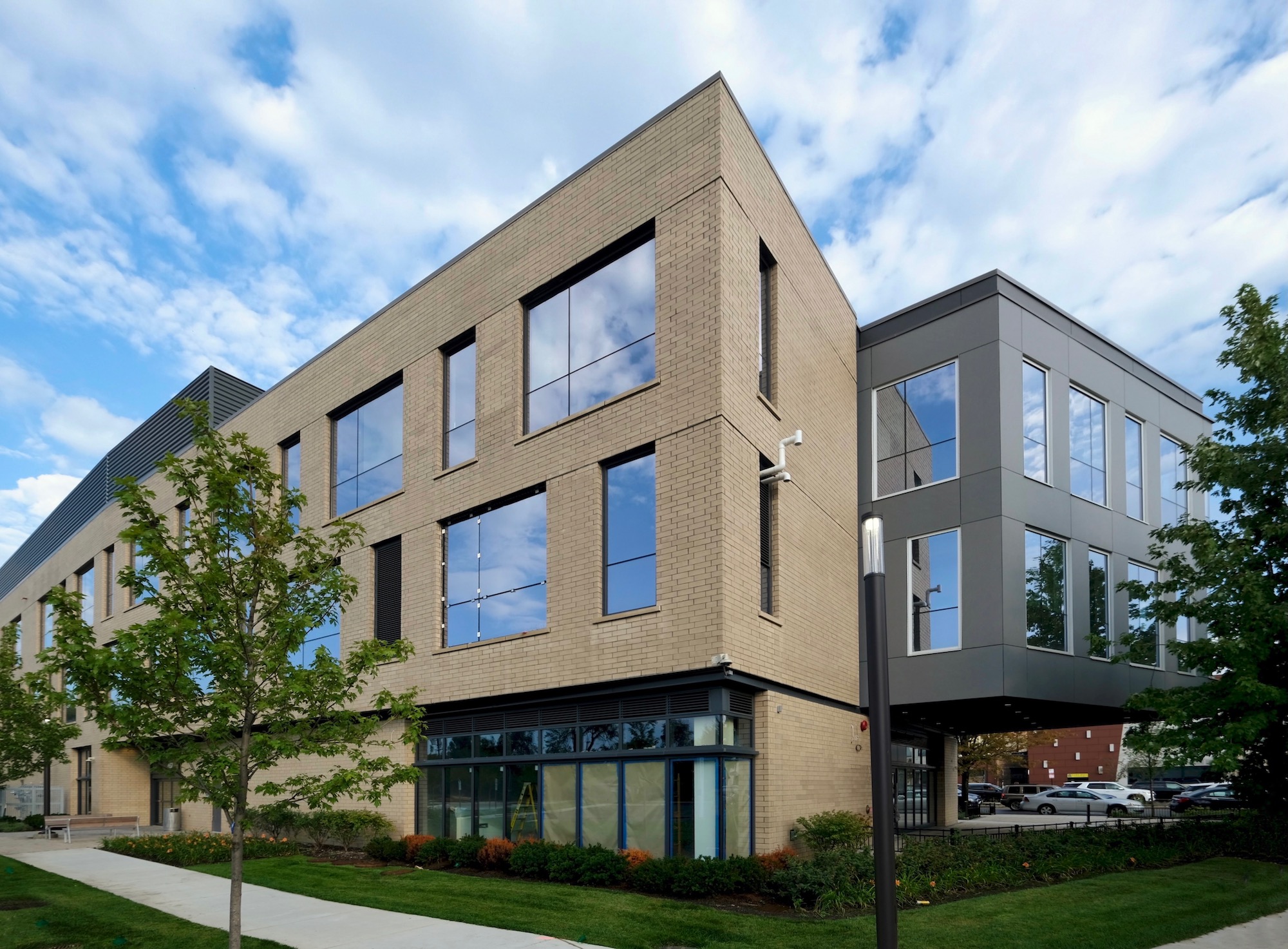
2650 W Ogden Avenue. Photo by Jack Crawford
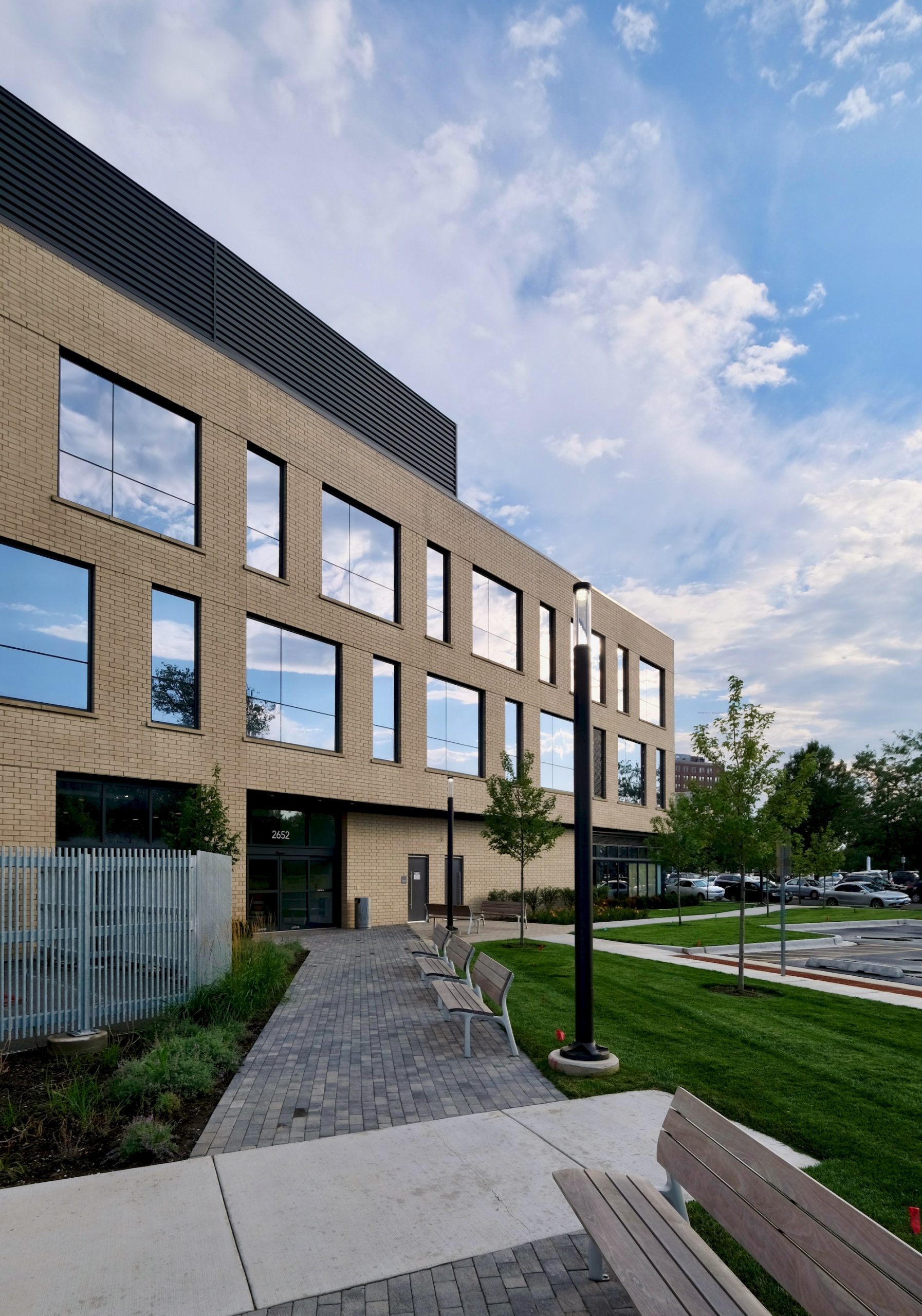
2650 W Ogden Avenue. Photo by Jack Crawford
Tenants and visitors will find bus access for Routes 18 and 157 available at the adjacent intersection of Ogden & Washtenaw. Additional service can be found via a two-minute walk southeast to the California & Ogden, with east and westbound access to Route 94. Lastly, service for Route 12 is available at Roosevelt & Washtenaw via a six-minute walk west.
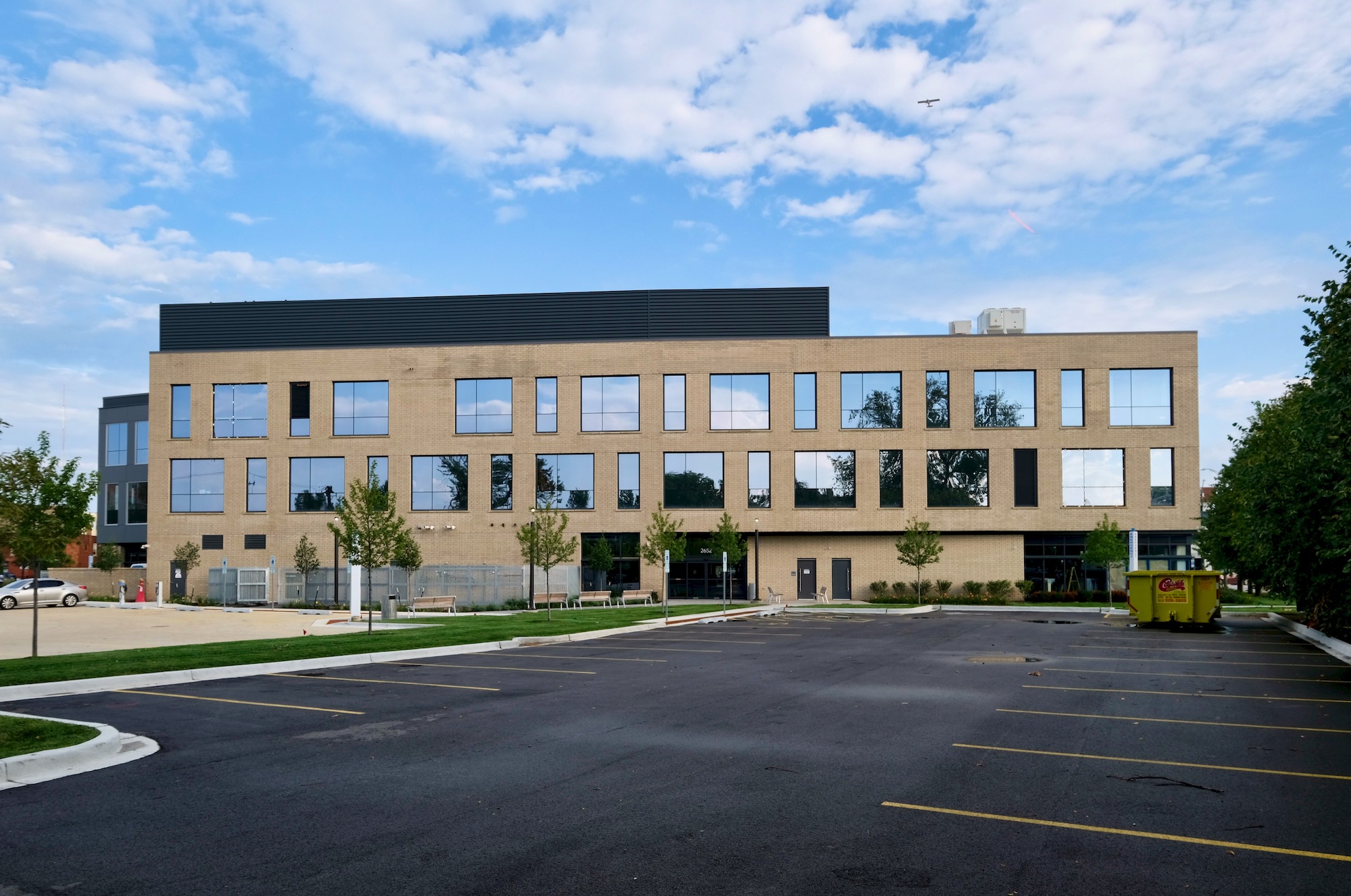
2650 W Ogden Avenue. Photo by Jack Crawford
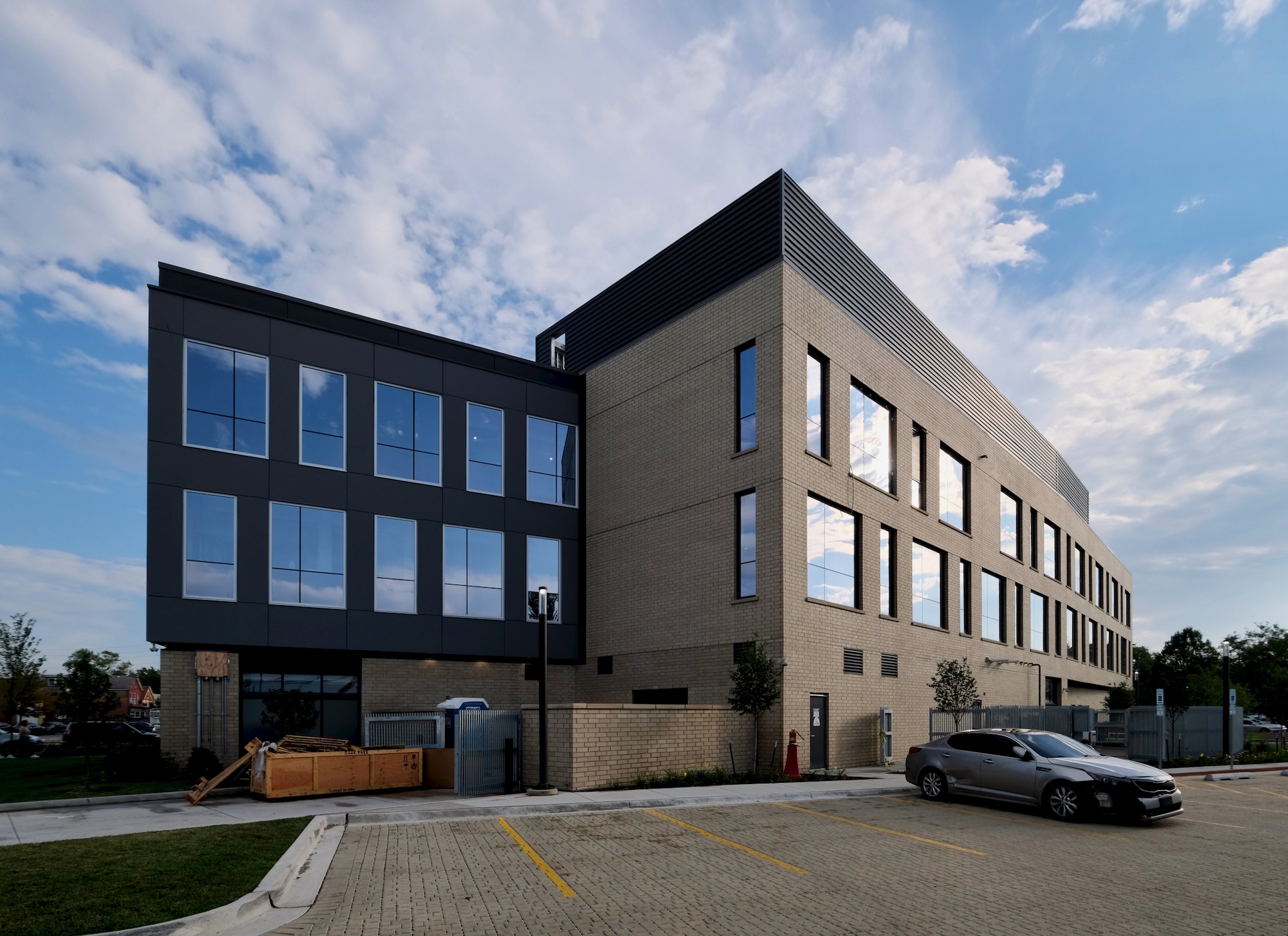
2650 W Ogden Avenue. Photo by Jack Crawford
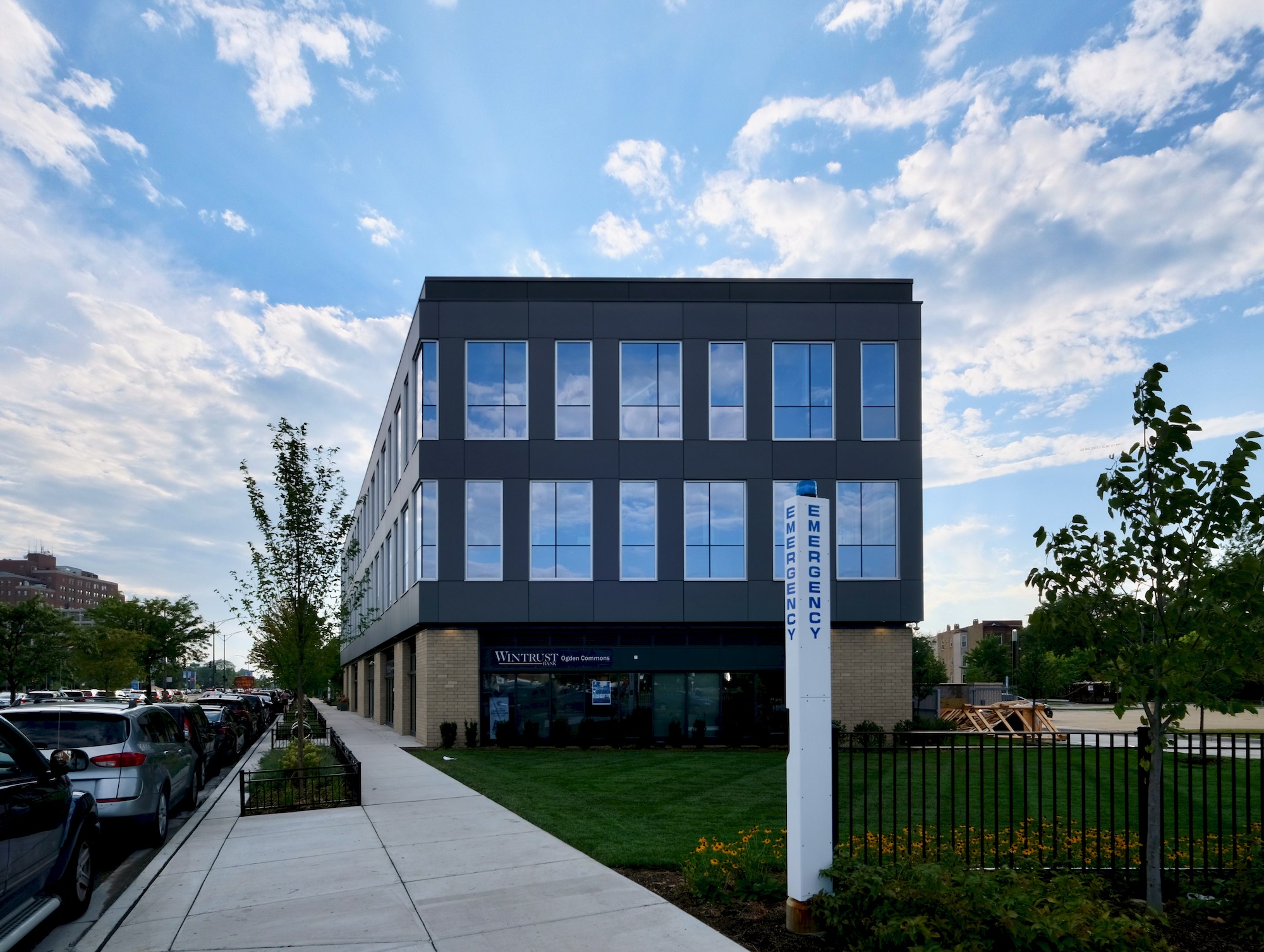
2650 W Ogden Avenue. Photo by Jack Crawford
For the CTA L, closest service for the Pink Line lies at California station via a 12-minute walk south. Closest Metra trains, meanwhile, lie via an 18-minute walk southeast.
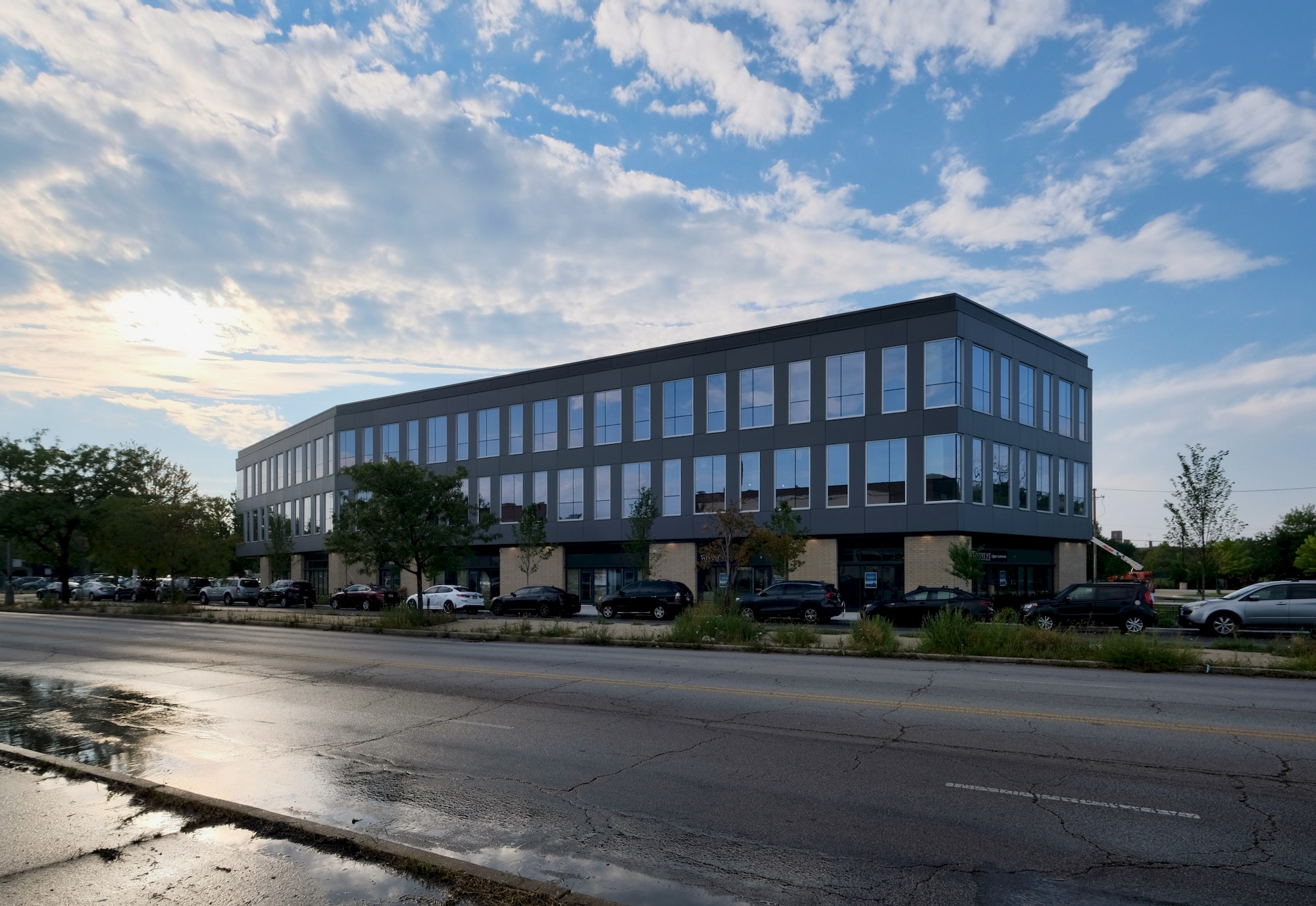
2650 W Ogden Avenue. Photo by Jack Crawford
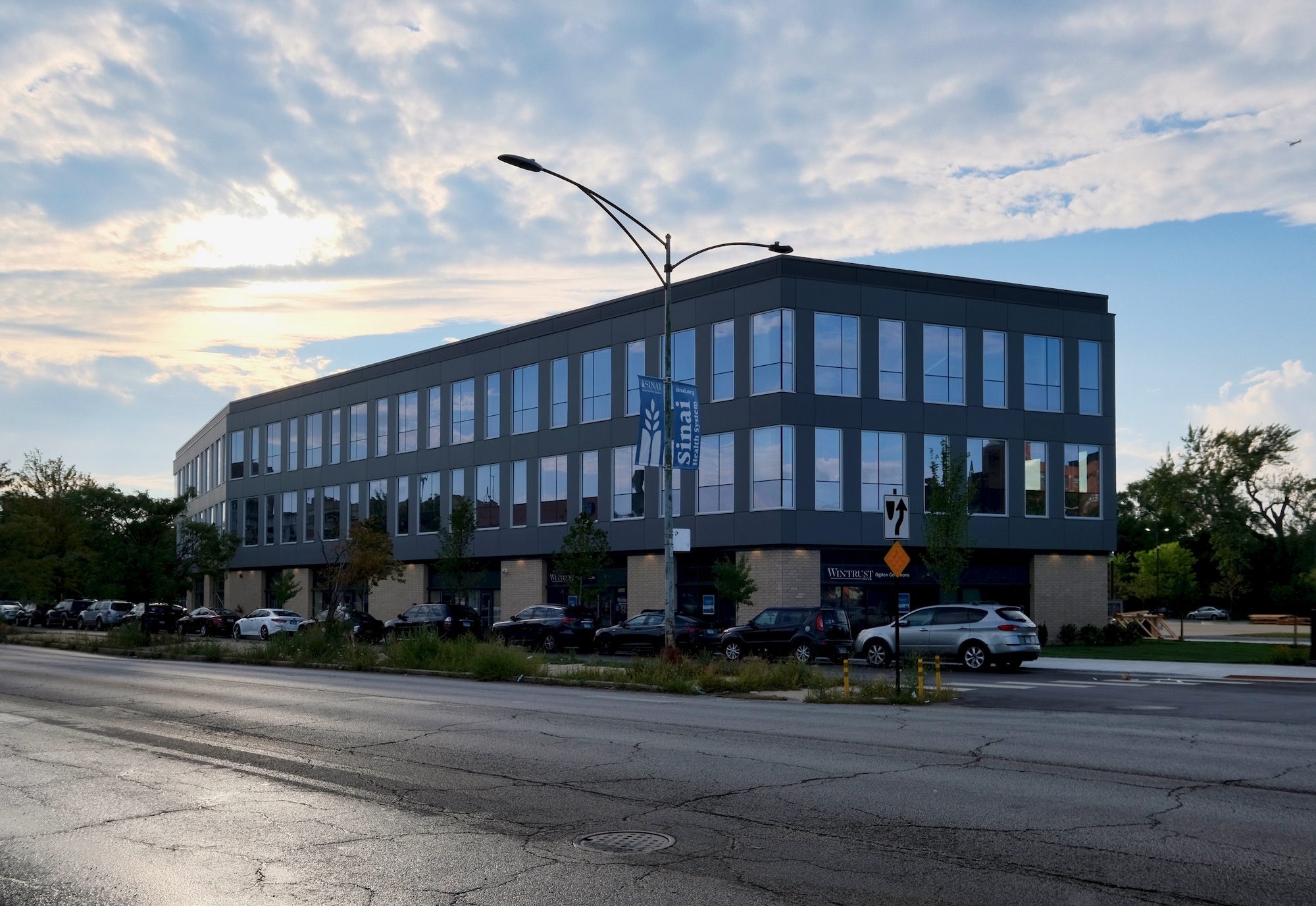
2650 W Ogden Avenue. Photo by Jack Crawford
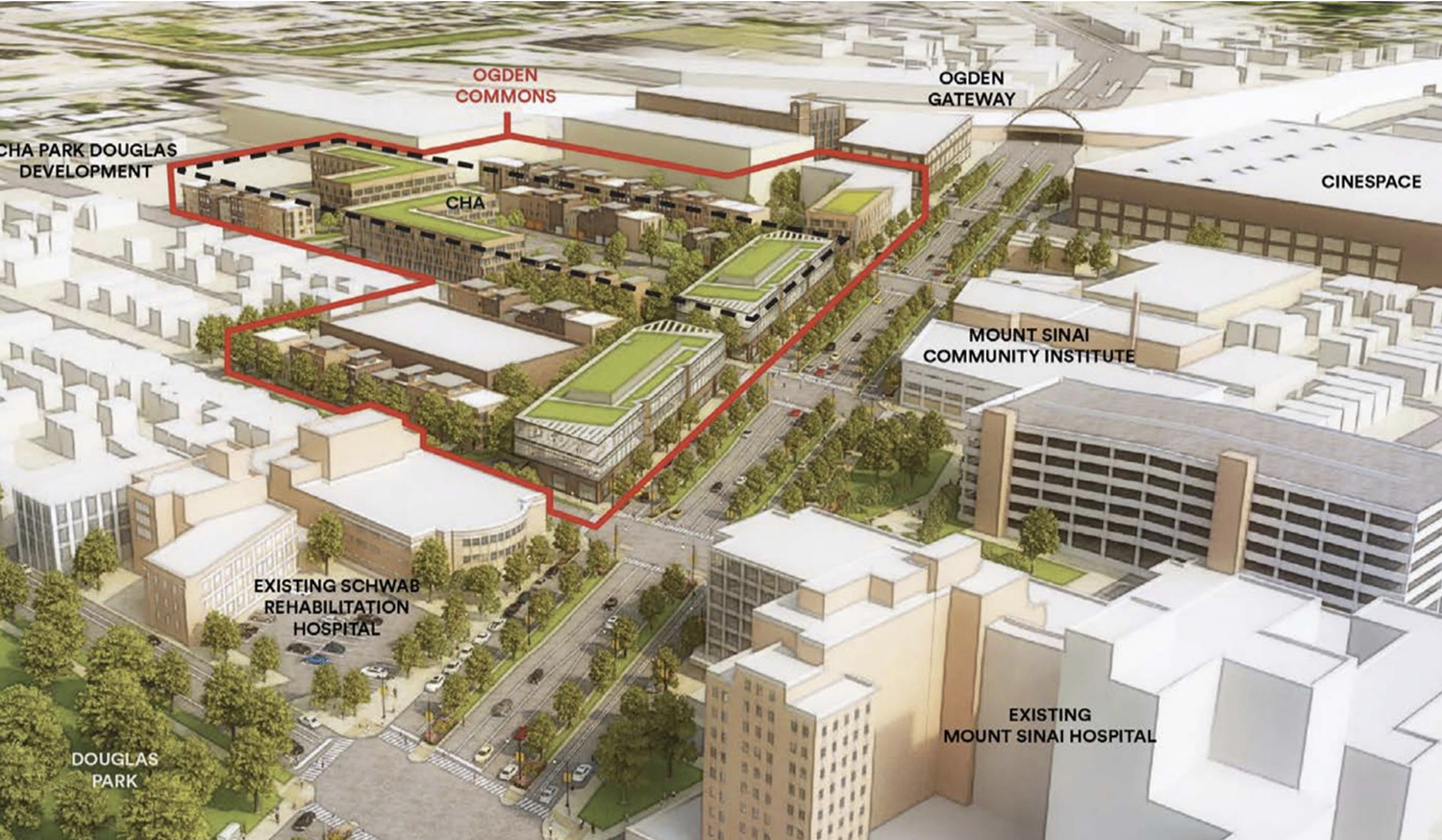
Ogden Commons Development. Rendering by The Habitat Company
The new edifice is the first step within the $200 million Ogden Commons masterplan, which will span 10 acres and signals the largest mixed-use opportunity zone in the city. In total, Ogden Commons will yield 120,000 square feet of commercial and retail space alongside 350 mixed-income residences. James McHugh Construction Co. and Bowa Construction are serving as general contractors for all stages, with Phase Two on track to break ground this year. The overall development is expected to complete by 2026.
Subscribe to YIMBY’s daily e-mail
Follow YIMBYgram for real-time photo updates
Like YIMBY on Facebook
Follow YIMBY’s Twitter for the latest in YIMBYnews

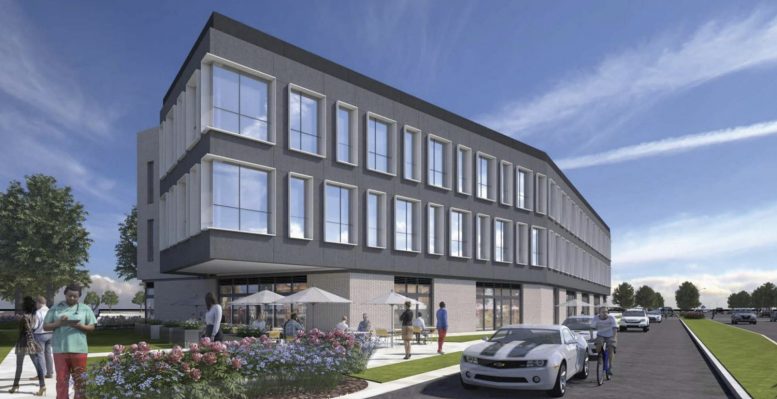
Wow it’s terrible. Way to value engineer ?♀️
It is value engineered….and the outcome is not what was approved…but, it’s still a decent building and a good value to the neighborhood.
100%. I read that the Sinai interior buildout was over $15 million, so a nearly $40 million investment in North Lawndale and people want to nitpick.
I agree it is still decent and a net positive to the neighborhood, but not a good choice at all to VE those window frames/shades. Those kind of made the design previously.
@Le Courvoisier — exactly! I don’t mind a little VE here and there but it was literally the ONE thing that made the design stand out and it was very simple to do. It’s a point-blank lie to tell the community “this is what we’re building” and the builders clearly have no standards for design. Wonder how they chose this contractor….
Just drove past this and forgot about this development. It was a good idea, but poorly executed! It doesn’t look like the renderings at all (a very common Chicago development problem). The fact that they couldn’t even include those window treatments from the renderings – one of the few unique touches – just tells me how they cheaped this out.
The project was way over budget. The brick color should have had a gray tone to flow with the darker gray facade of the upper floors. The window detail isn’t that big of a deal IMO, but the brick color is not the best choice. Currently there are construction material shortages and that may have had played a factor into some of the changes.
My impression is that the designer intended the brick on north side of the building tried to tie into the existing residential neighborhood design, while the more commercial materials seen from Ogden were to signal the commercial use of the building.