The 13-story retail and office building known as 320 N Sangamon Street has officially opened just to the north of West Loop‘s Fulton Market corridor.
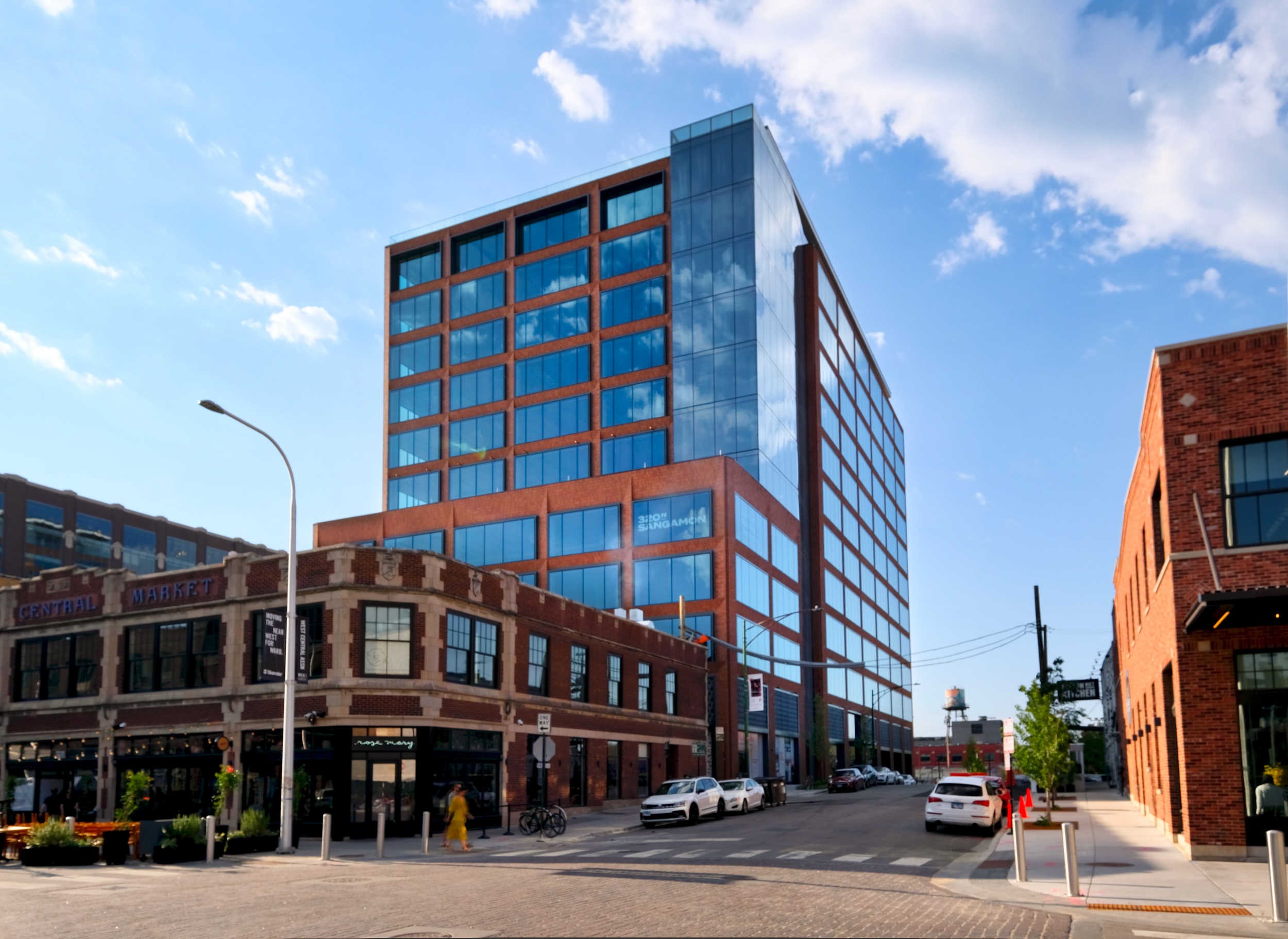
320 N Sangamon Street. Photo by Jack Crawford
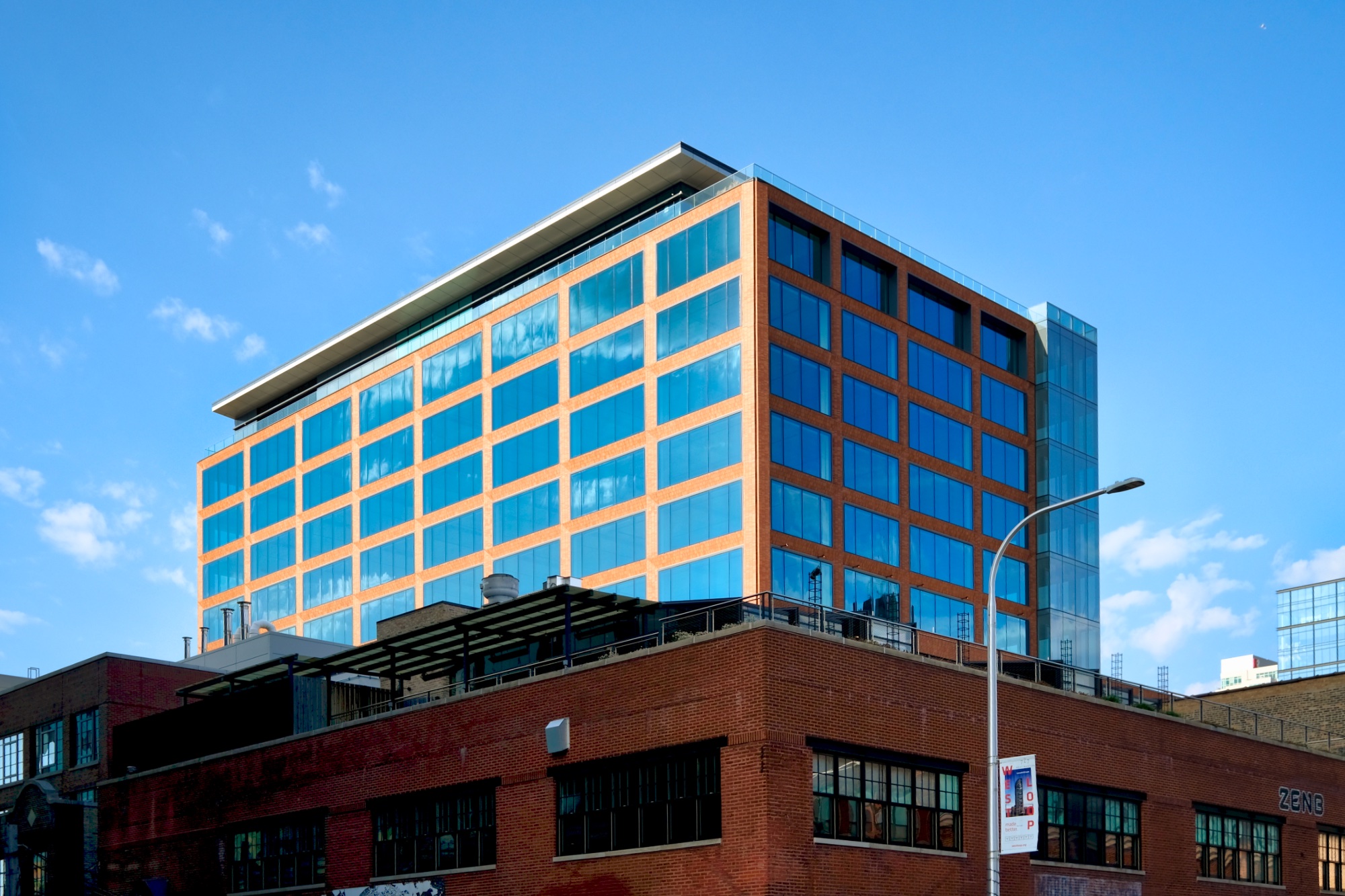
320 N Sangamon Street. Photo by Jack Crawford
Developed in partnership by Tishman Speyer and Mark Goodman & Associates, the mixed-use project features office floor plates ranging from 24,800 to 28,200 square feet with a height of 13 feet between each slab. The sixth-floor tenant also has access to an expansive outdoor terrace with views of the surrounding Fulton Market corridor. Meanwhile, all tenants will have access to an amenity deck on the 13th floor, which includes an indoor/outdoor wellness center, a town hall with a capacity for 100 people, a lounge, and an outdoor terrace space.

320 N Sangamon Street. Photo by Jack Crawford
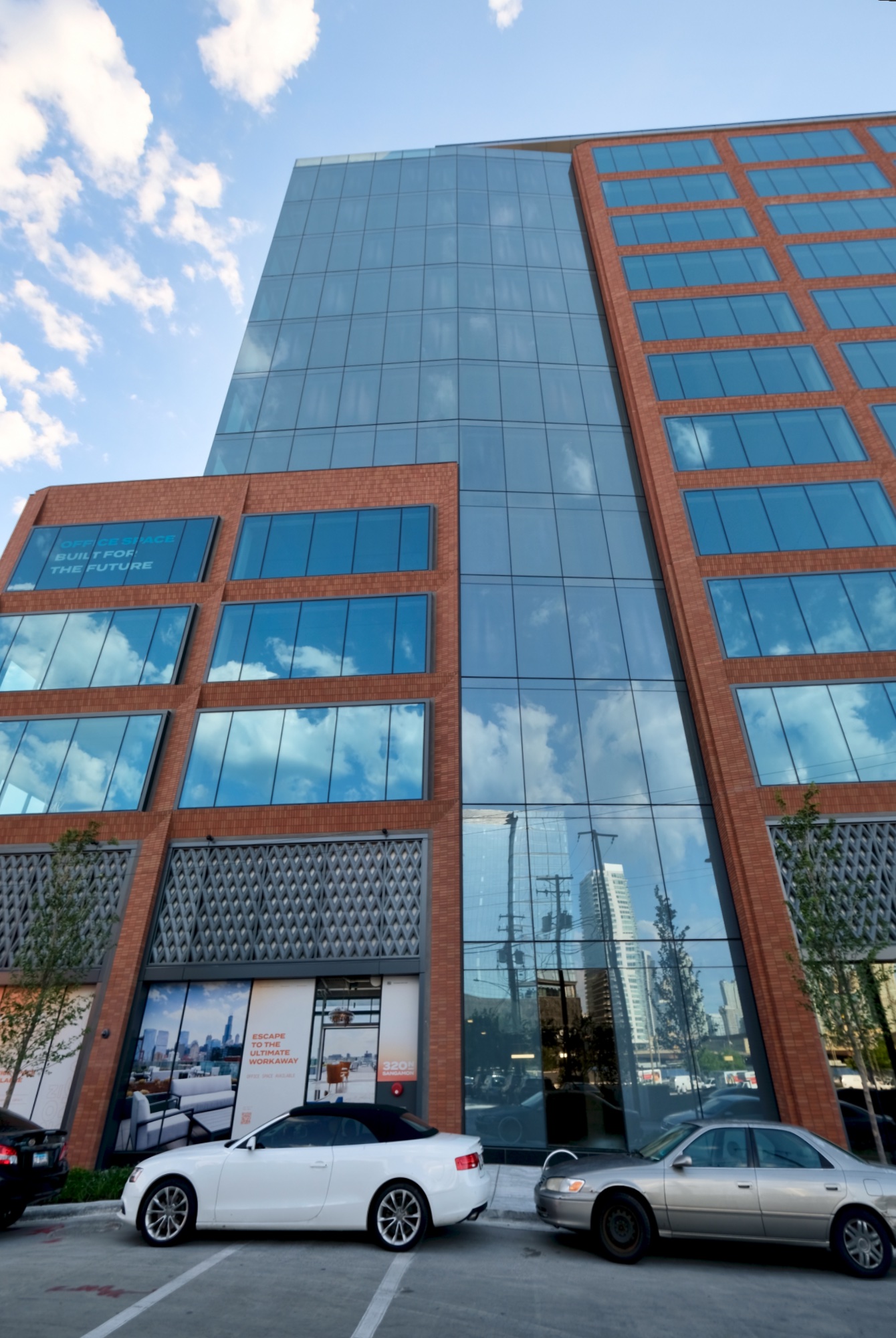
320 N Sangamon Street. Photo by Jack Crawford
Designed by Solomon Cordwell Buenz, the masonry edifice hearkens to the surrounding neighborhood’s masonry aesthetic, while also integrating modern elements like a glass “tower” at the southeast corner and a crowning metal overhang. The facade is further textured by protruding window openings and tilted pre-cast brick panels.

320 N Sangamon office space. Rendering by SCB

320 N Sangamon wellness/fitness center. Rendering by SCB
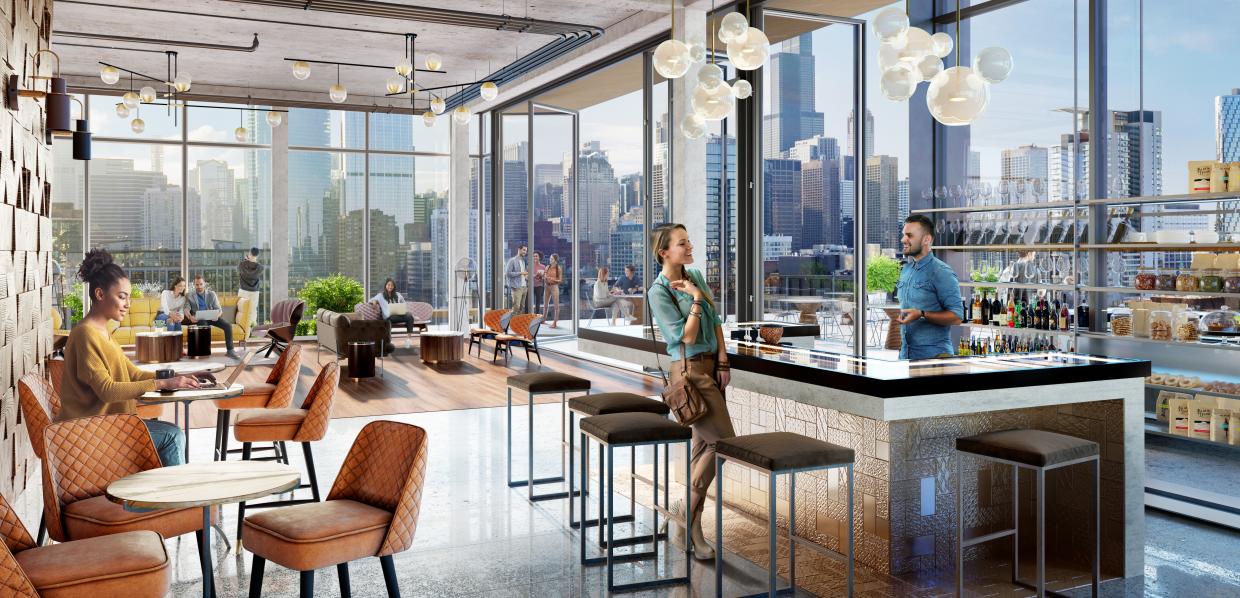
320 N Sangamon Street amenity space. Rendering by SCB

320 N Sangamon meeting area. Rendering by SCB
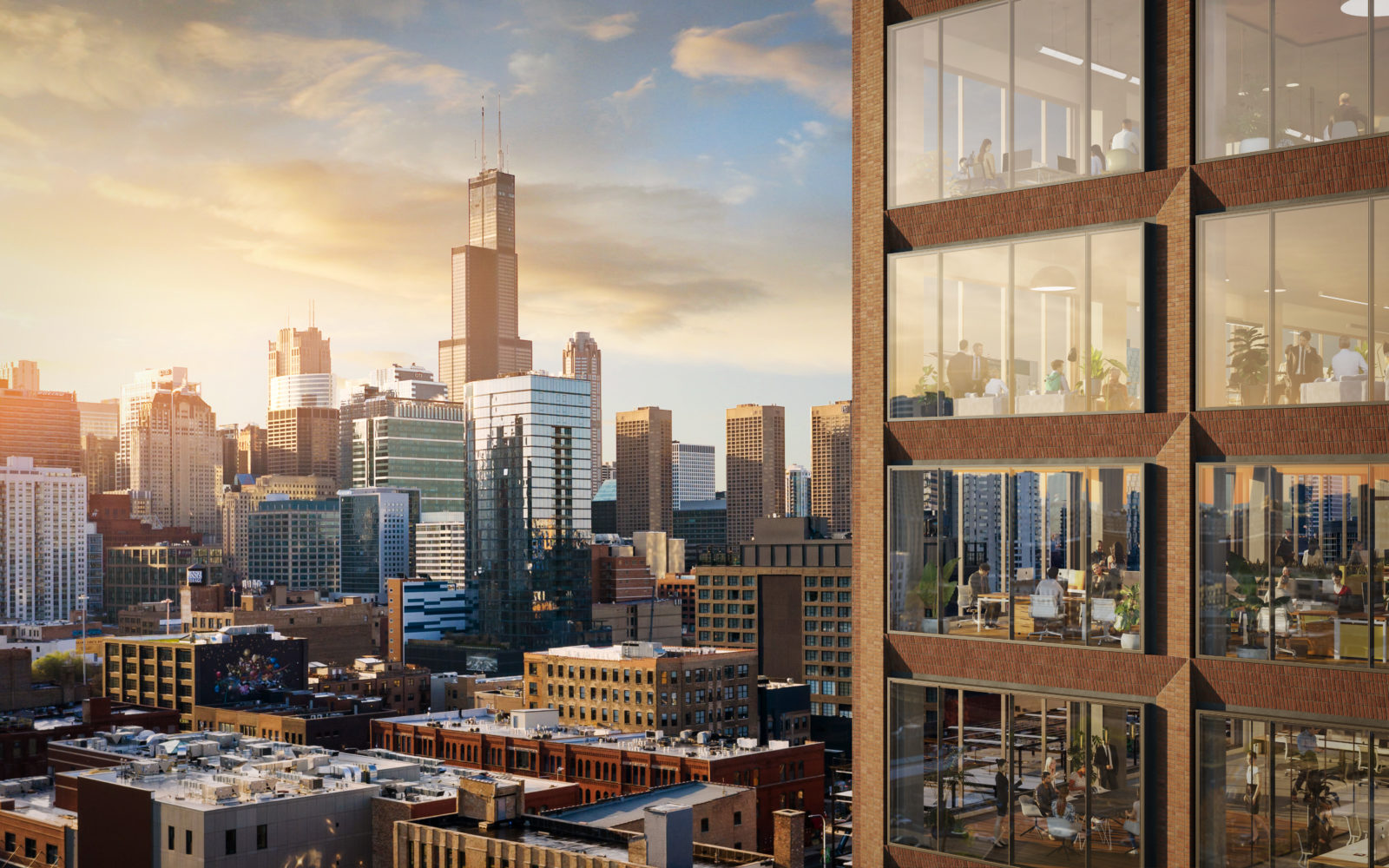
320 N Sangamon. Rendering by SCB
Parking options comprise of 48 spaces and bike storage in an integrated garage. Those looking for public transportation will find stops for Route 8 located three blocks east along Halsted. Also in the area are stops for Route 65 to the north, Route 56 further to the east, and Route 20 to the south. For rail access, CTA L Green Line trains are available at Morgan station via a three-minute walk southwest. Blue Line service is also in the vicinity, with service at Grand station via an eight-minute walk northeast.
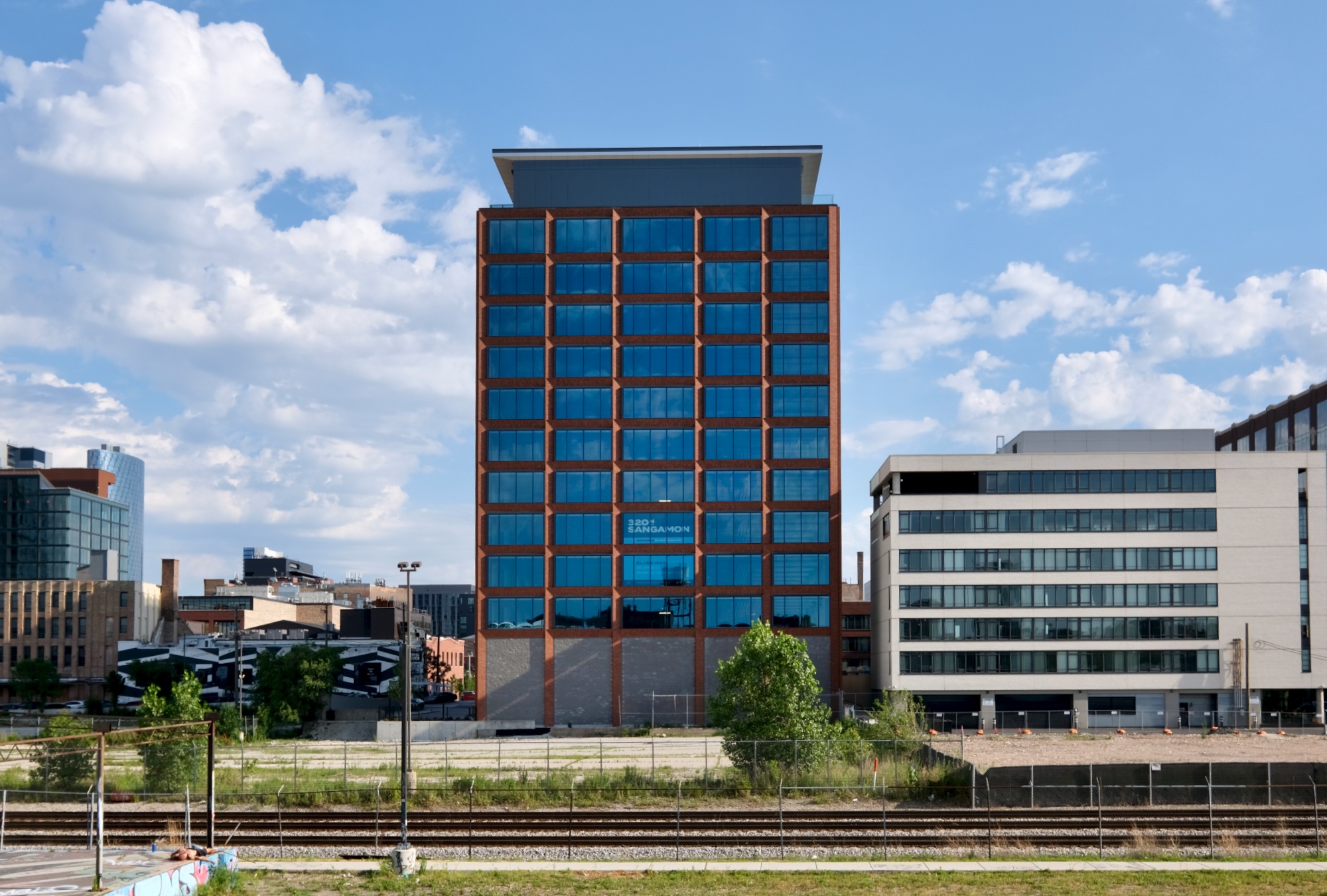
320 N Sangamon Street. Photo by Jack Crawford
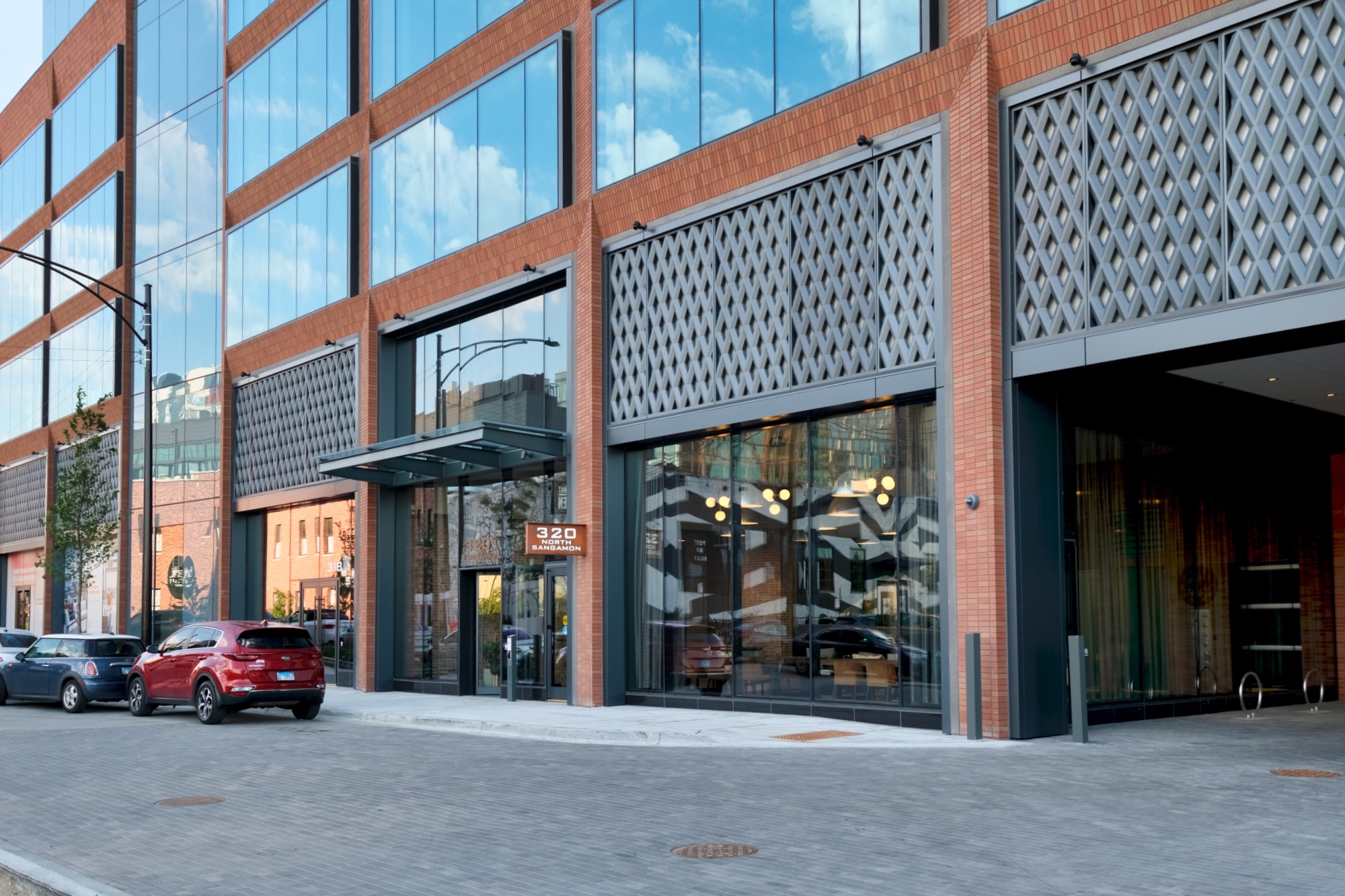
320 N Sangamon Street. Photo by Jack Crawford
The high-rise is on par with many of the new developments sprouting up along the Fulton Market corridor, which is currently one of Chicago’s fastest growing neighborhoods. It’s worth noting that 320 N Sangamon serves as a clear example of how these projects will continue to add floor space to the area while still retaining its original industrial character.
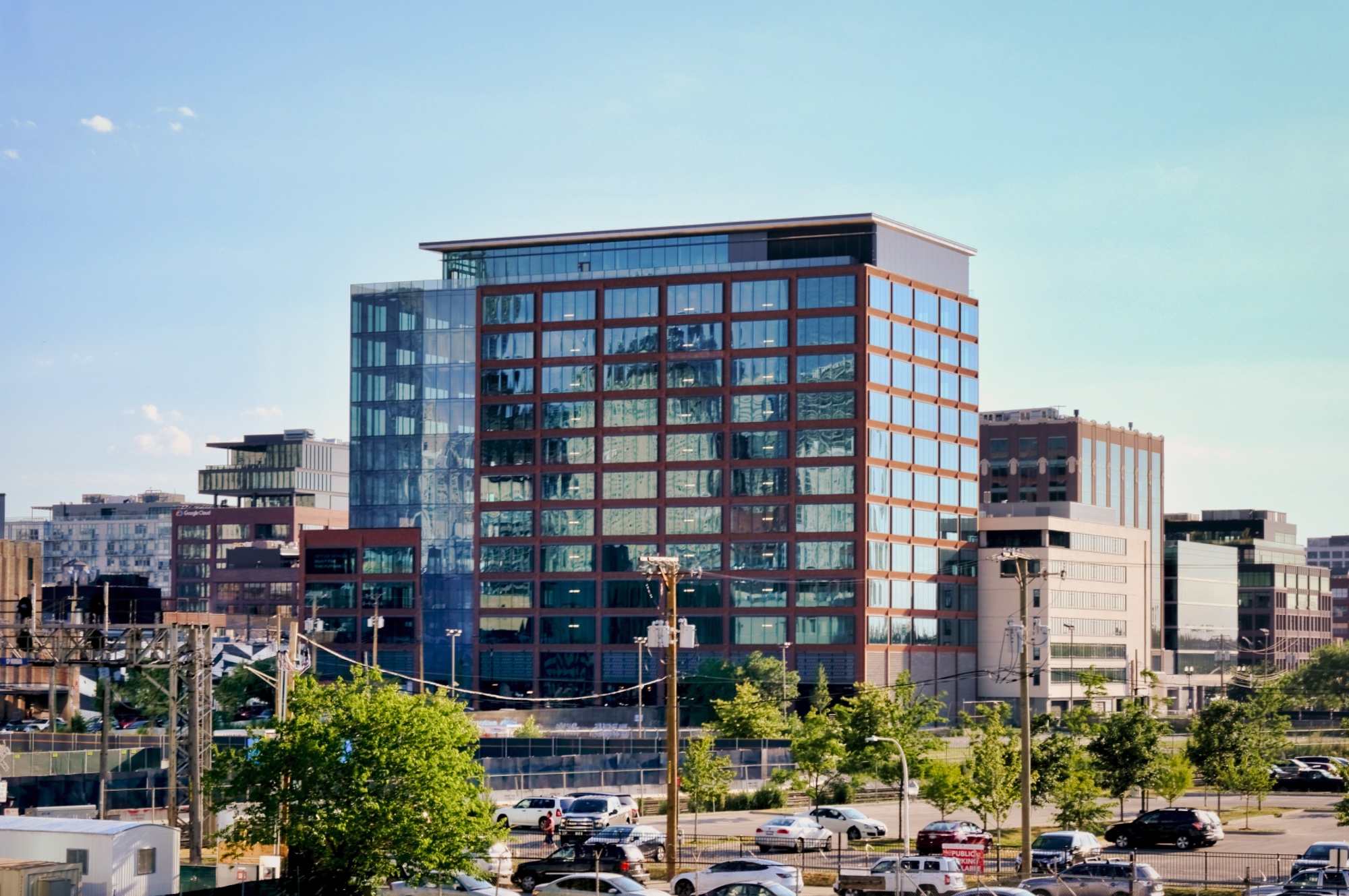
320 N Sangamon Street. Photo by Jack Crawford
Clark Construction served as general contractor for the 270,000-square-foot structure, with tenant move-ins currently underway.
Subscribe to YIMBY’s daily e-mail
Follow YIMBYgram for real-time photo updates
Like YIMBY on Facebook
Follow YIMBY’s Twitter for the latest in YIMBYnews

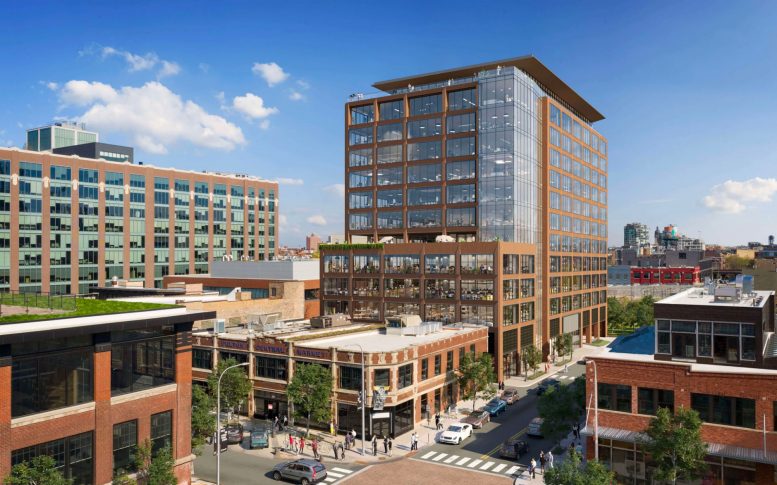
The brick detailing is surprisingly nice. The glass on the other hand…