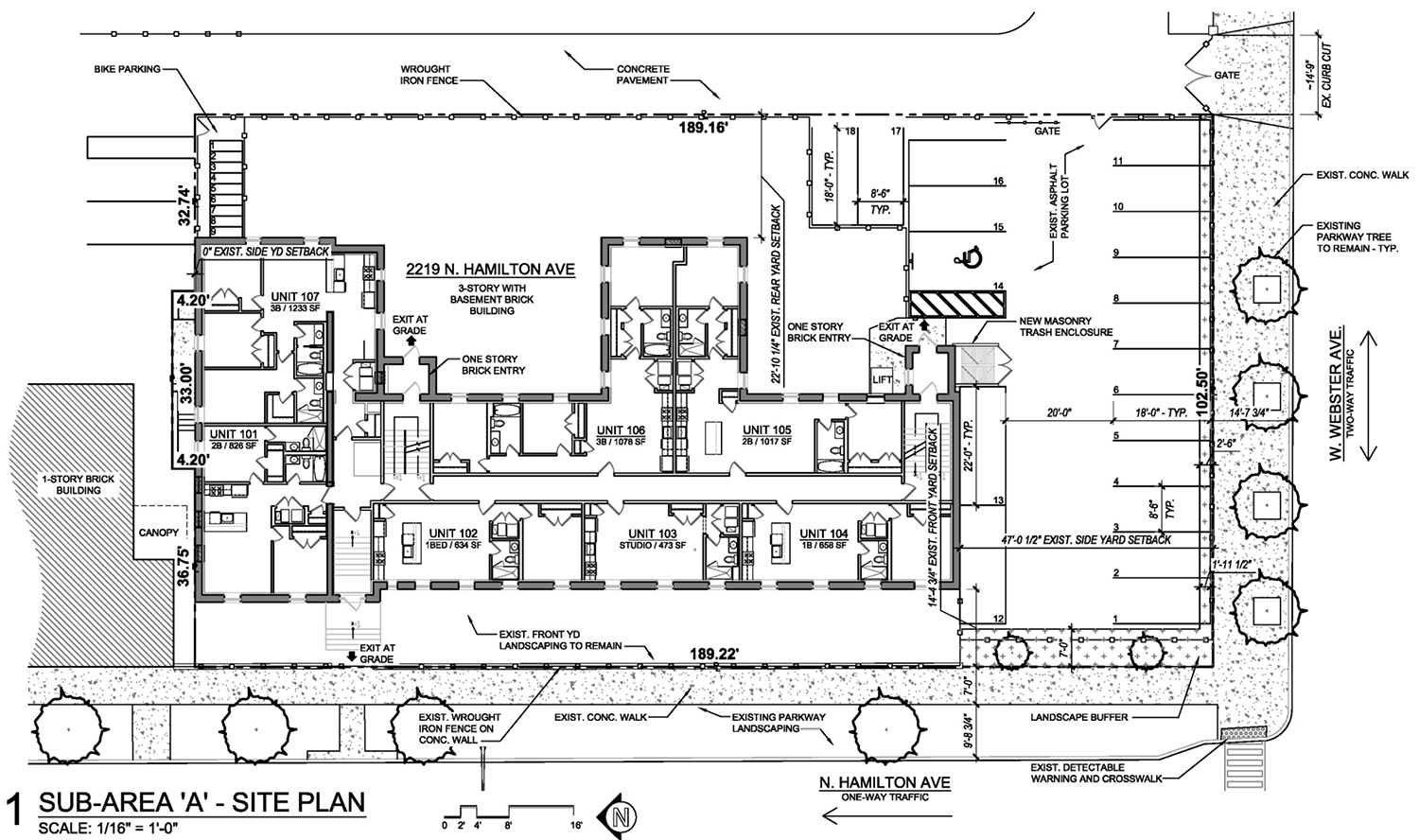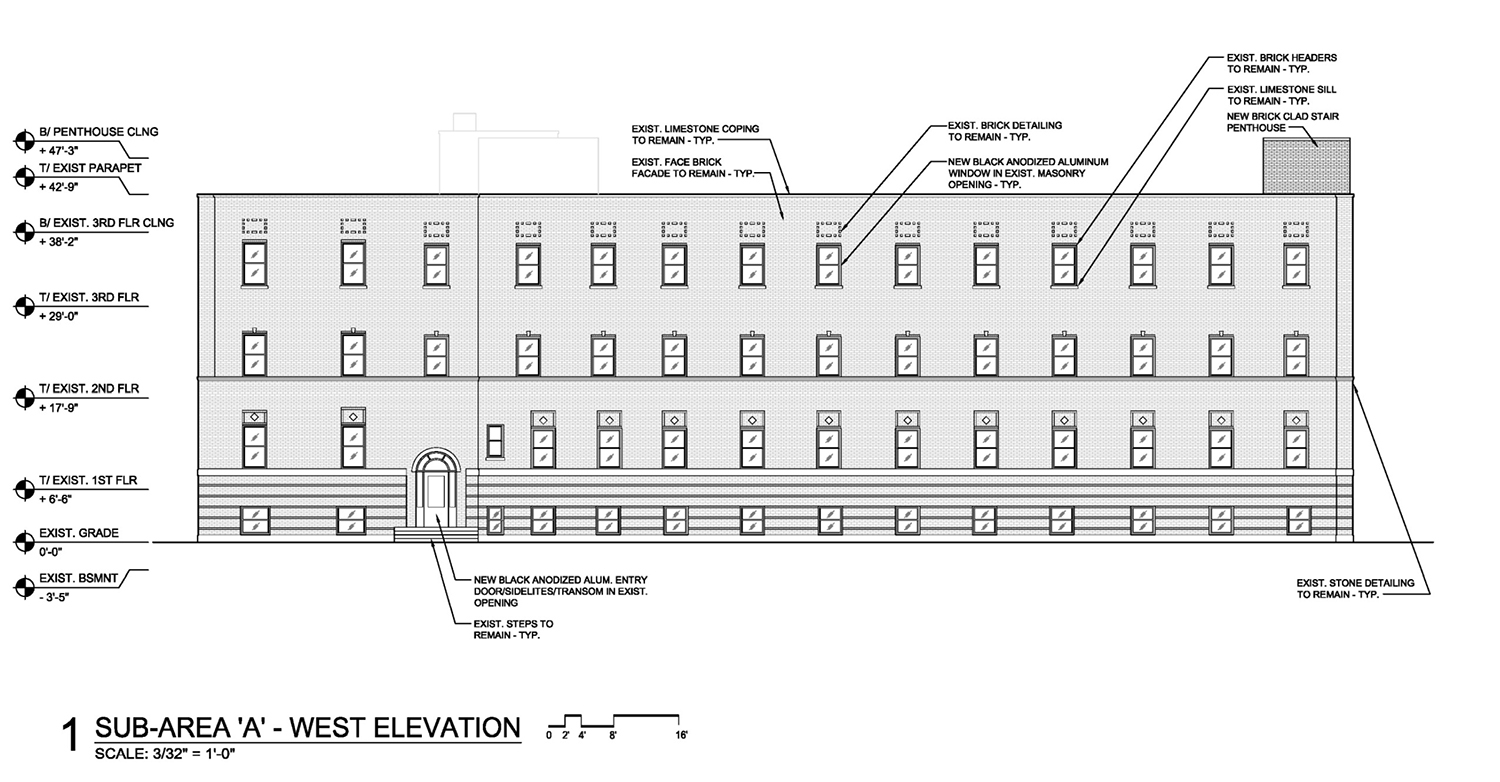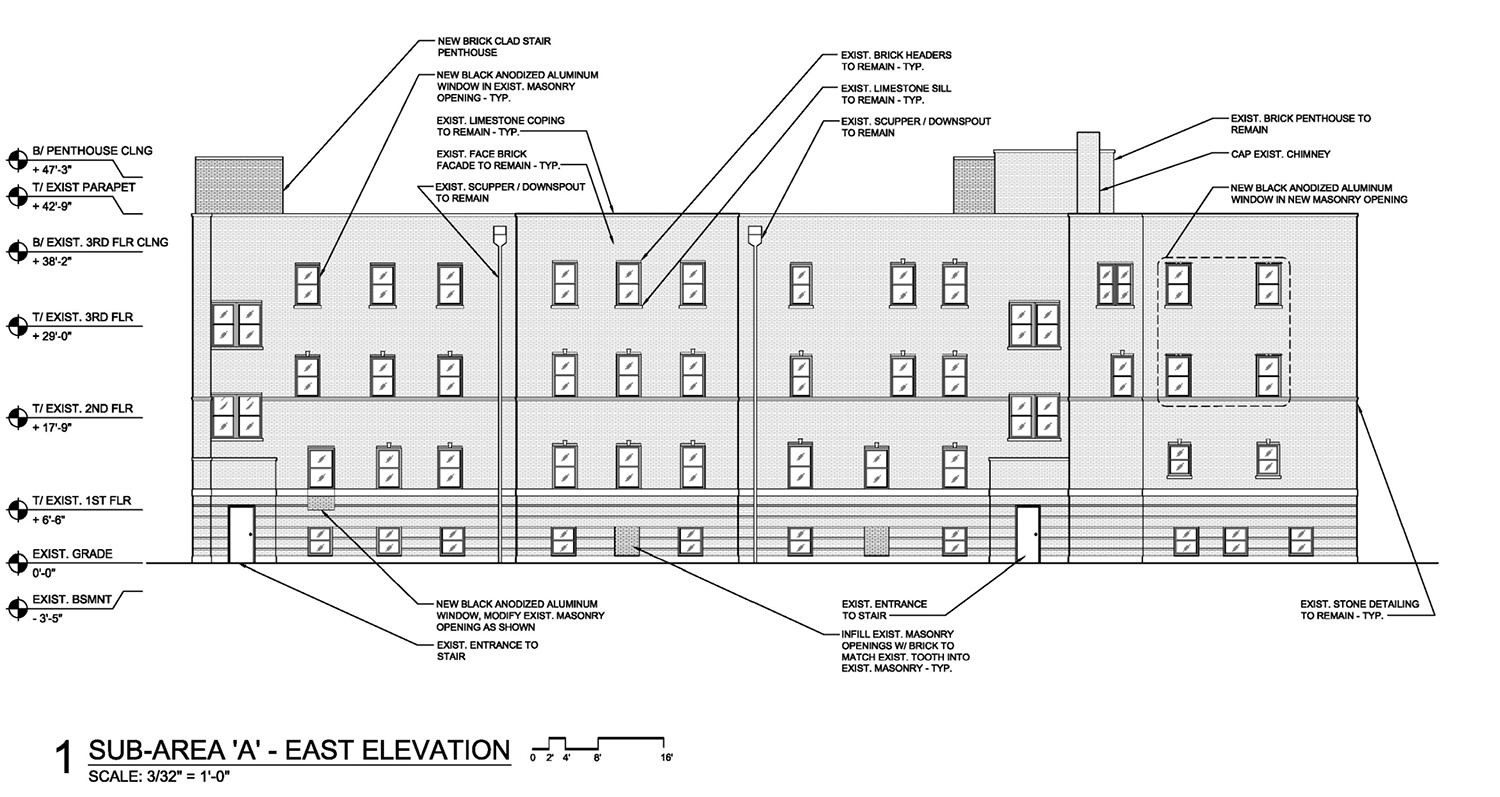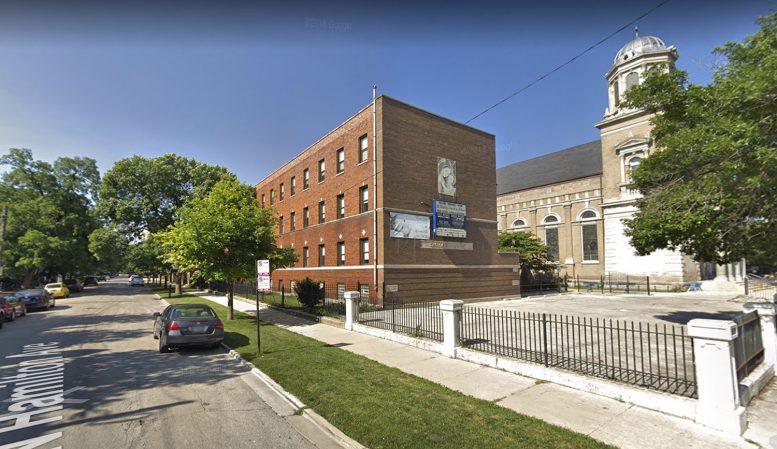The Chicago Plan Commission has approved an adaptive reuse plan to convert a convent building into apartments at 2219 N Hamilton Avenue in Bucktown. Located on the grounds of Saint Hedwig Catholic Church, the former convent building is located at the intersection of N Hamilton Avenue and W Webster Avenue. Chedid Properties is the developer behind the project.

Site Plan for 2219 N Hamilton Avenue. Drawing by SPACE Architects + Planners
Designed by SPACE Architects + Planners, the adaptive reuse will convert the former convent into 23 dwelling units. Rising three floors, the structure will remain mostly unchanged, with the footprint and massing staying the same. New windows will complement a full interior renovation of the building, topped by a new common roof deck.

West Elevation for 2219 N Hamilton Avenue. Drawing by SPACE Architects + Planners
The new unit breakdown will consist of one studio, three one-bedrooms, ten two-bedrooms, and nine three-bedroom apartments. The development will provide three affordable units, including two two-bedrooms and one three-bedroom residence. The affordable housing will be targeted at income levels at 60 percent of the Area Median Income. Additionally, 18 parking spaces will be included.

East Elevation for 2219 N Hamilton Avenue. Drawing by SPACE Architects + Planners
The plan includes a request to rezone the site from R2-4 to RM-5.5, with a final designation as a Planned Development. The $3.5 million scheme will require approvals from the zoning committee and the full Chicago City Council. A timeline for the construction has not been established.
Subscribe to YIMBY’s daily e-mail
Follow YIMBYgram for real-time photo updates
Like YIMBY on Facebook
Follow YIMBY’s Twitter for the latest in YIMBYnews


hey SPACE ….apt 102. Why would the bathroom door be on the only usable wall in the Living Room so now, there is no place for a sofa…..and, the tenant needs to leave the bedroom and walk into the middle of the Living Room to use the bathroom. If you cannot design a plan that fits the way people live, don’t design residential buildings. (imagine you need to use the bathroom in the middle of a dinner party…..you flush and open the door….the other apartments all resolve much better.