Final facade work is making headway for the condominium conversion of Chicago’s iconic Tribune Tower, located at 435 N Michigan Avenue along the southern end of Magnificent Mile. The 462-foot-tall neo-Gothic tower was purchased by CIM Group and Golub & Company in 2018 as the namesake Chicago Tribune newspaper moved its headquarters to One Prudential Plaza.
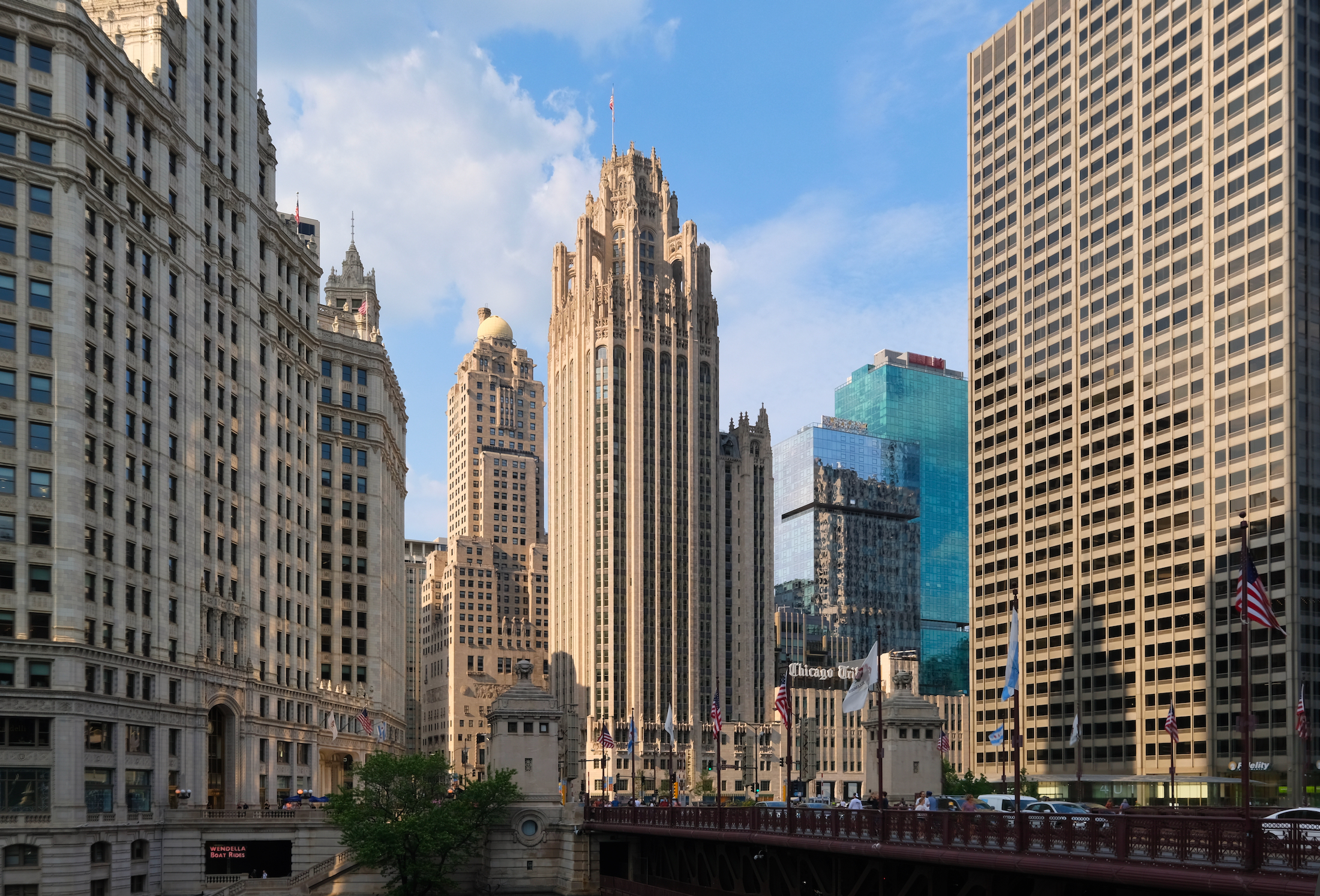
Tribune Tower Residences. Photo by Jack Crawford
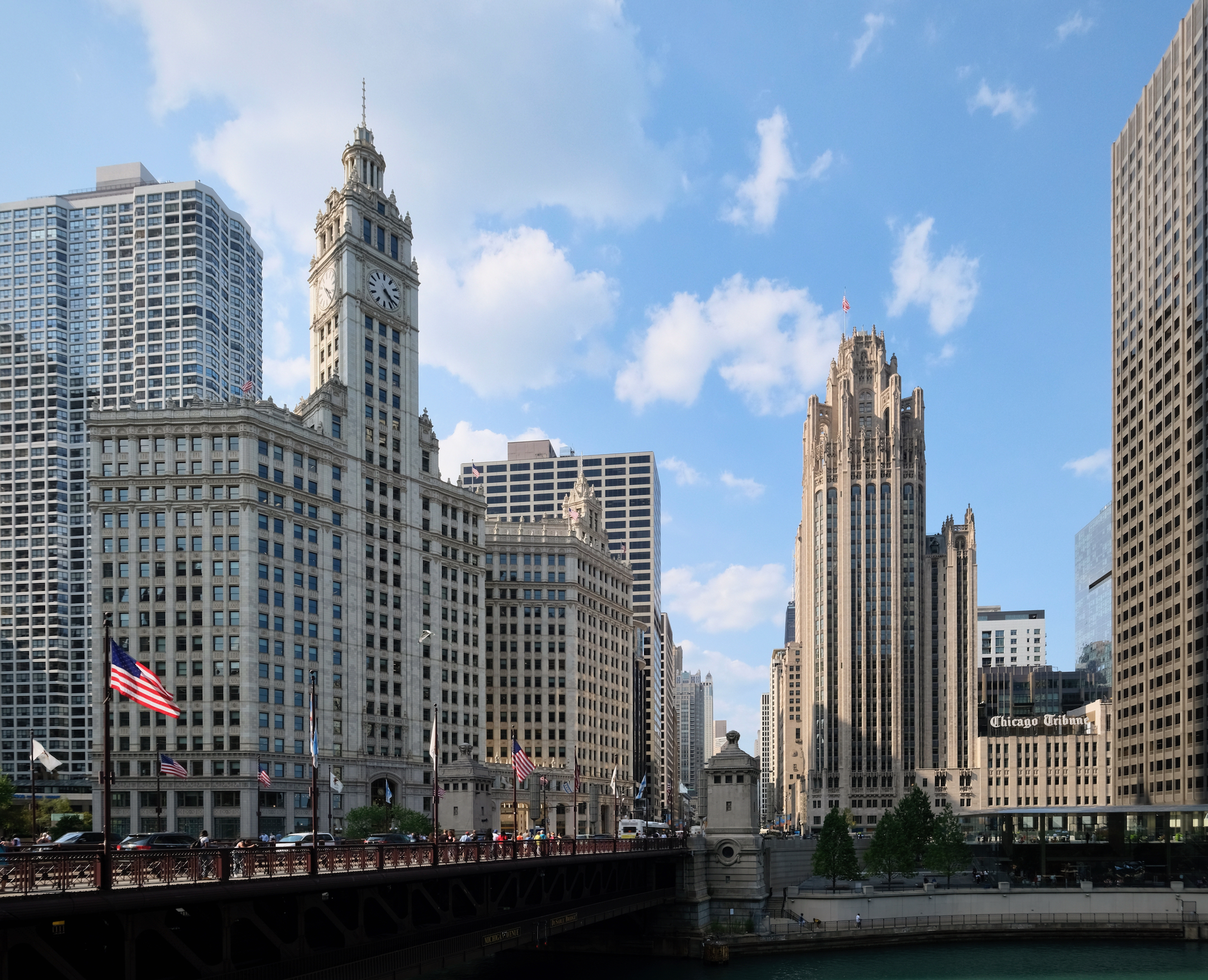
Wrigley Building and Tribune Tower. Photo by Jack Crawford
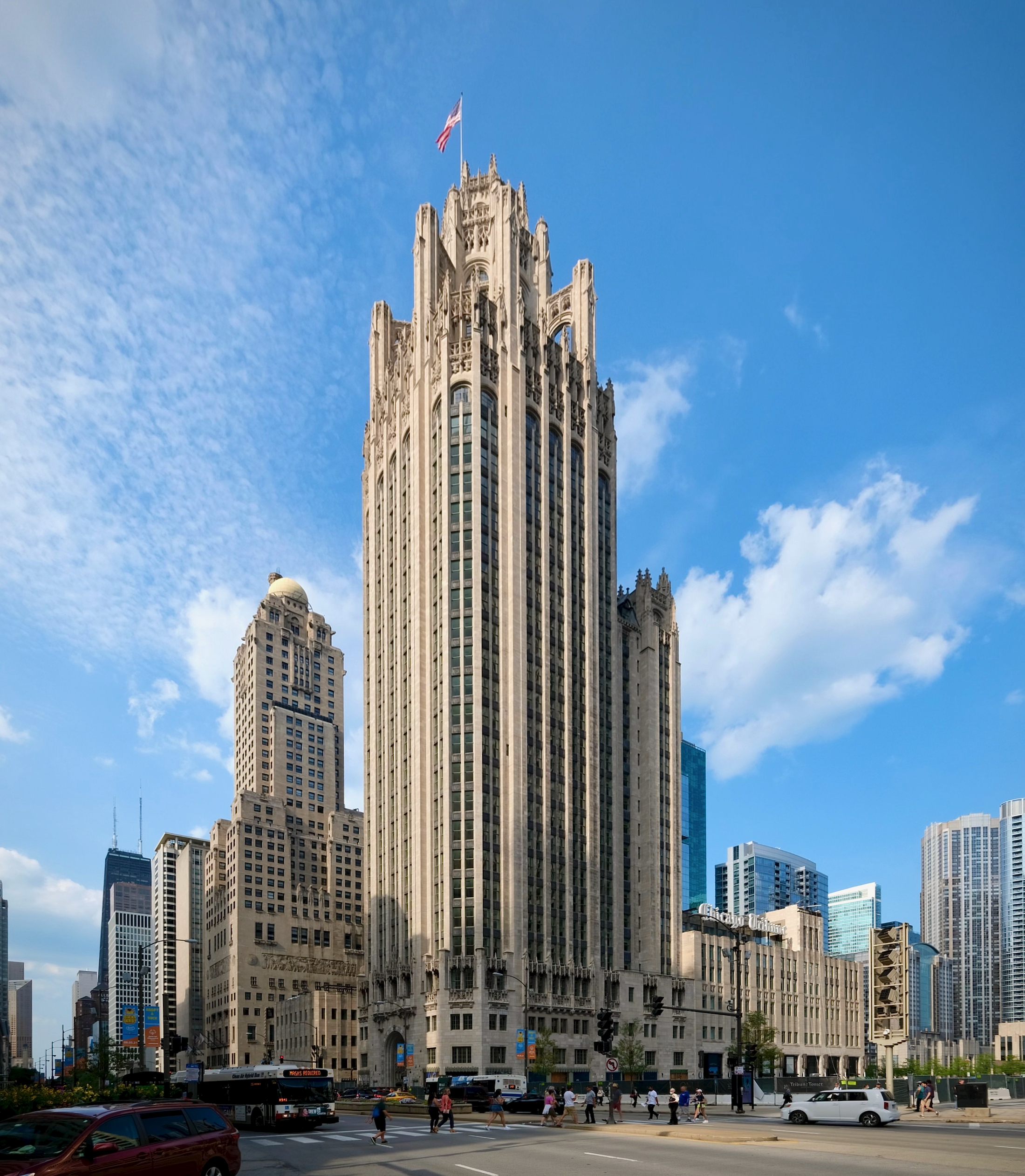
Tribune Tower Residences. Photo by Jack Crawford
The scope of the conversion project, known as Tribune Tower Residences, involves the existing 34-story tower and its two attached wings, spanning seven and eight floors. The taller wing is having a four-story contemporary addition built on top, bringing its final height to 12 stories. Pioneer Court is also being renovated adjacently south of the building.
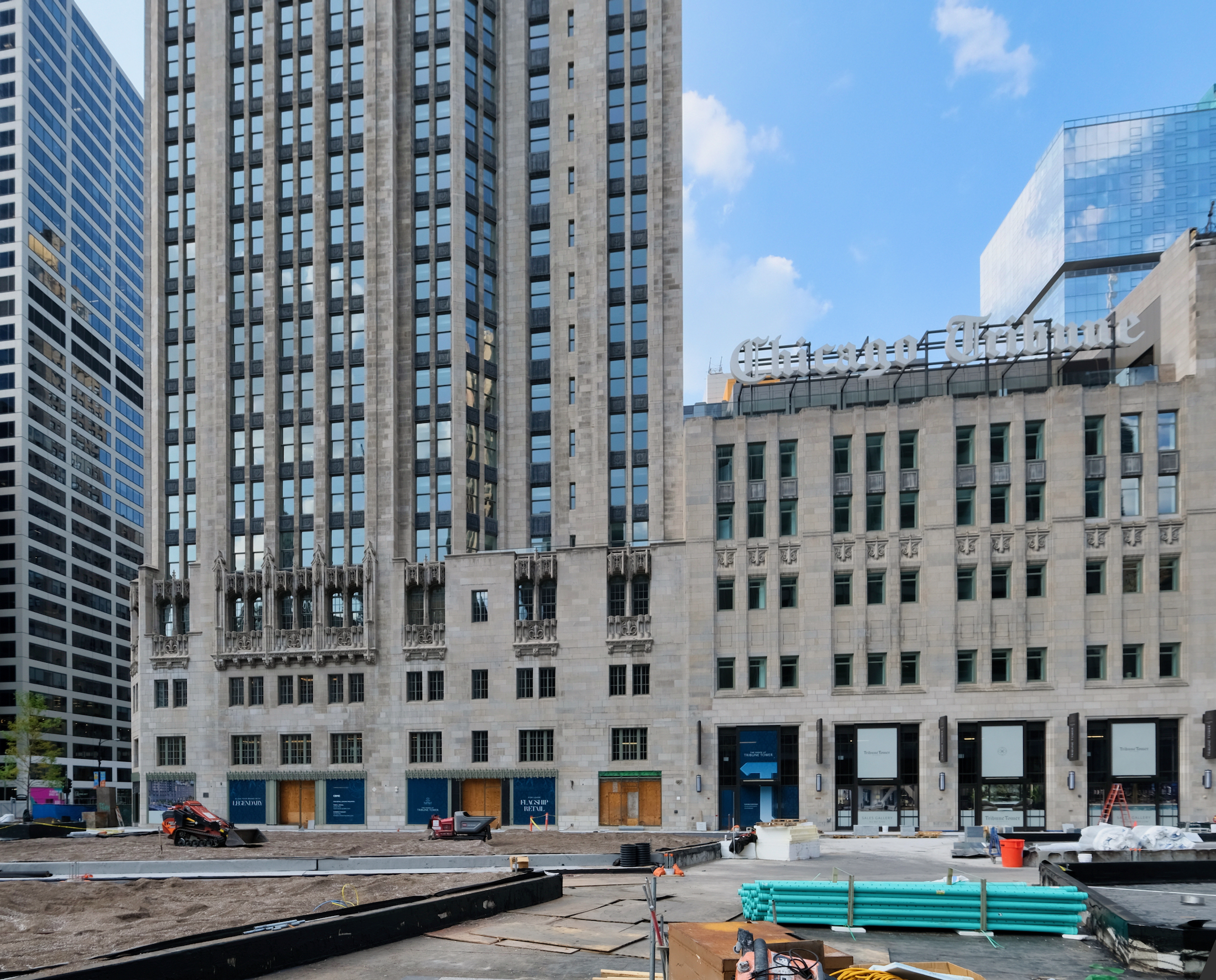
Pioneer Court and Tribune Tower. Photo by Jack Crawford
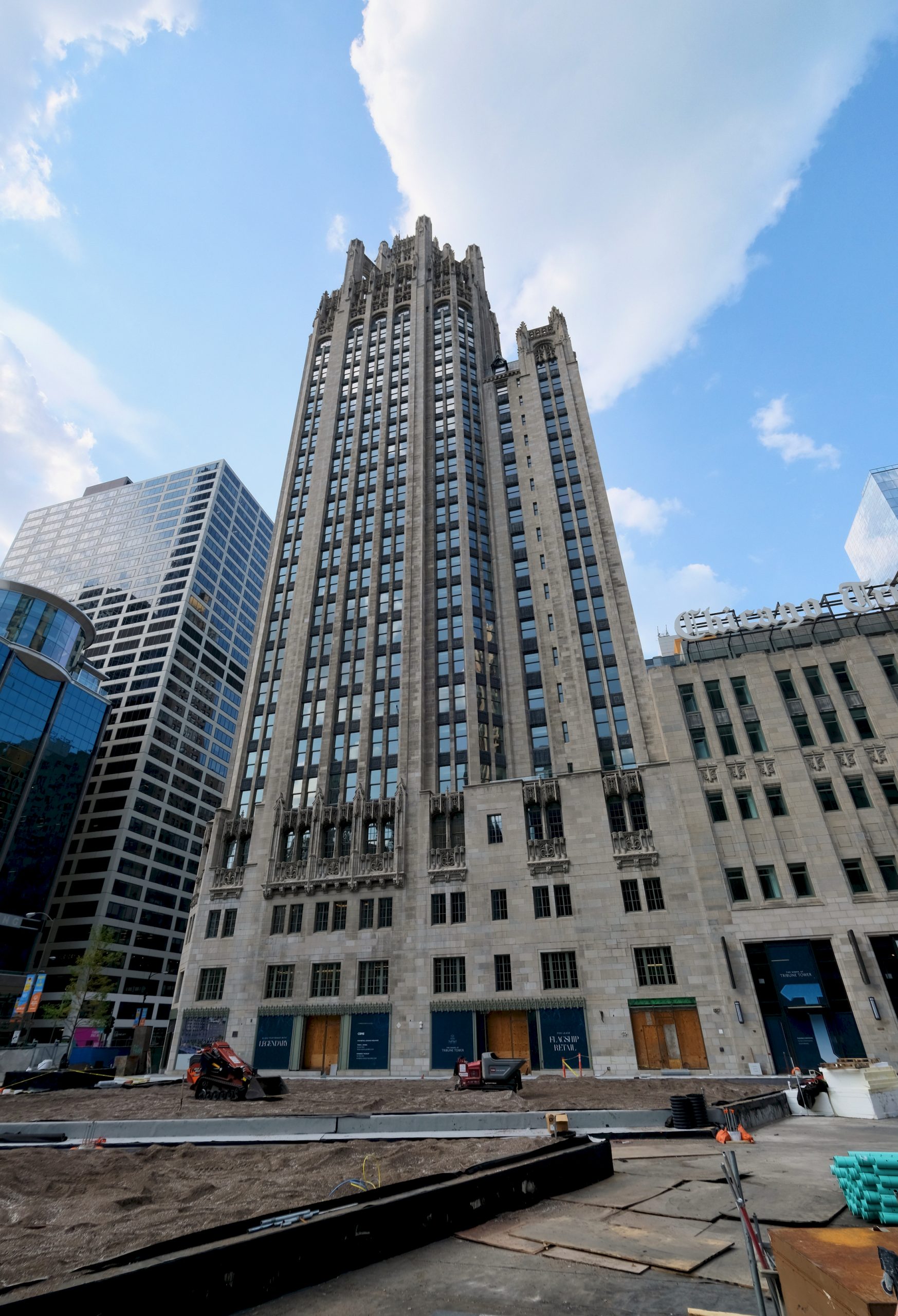
Tribune Tower Residences. Photo by Jack Crawford
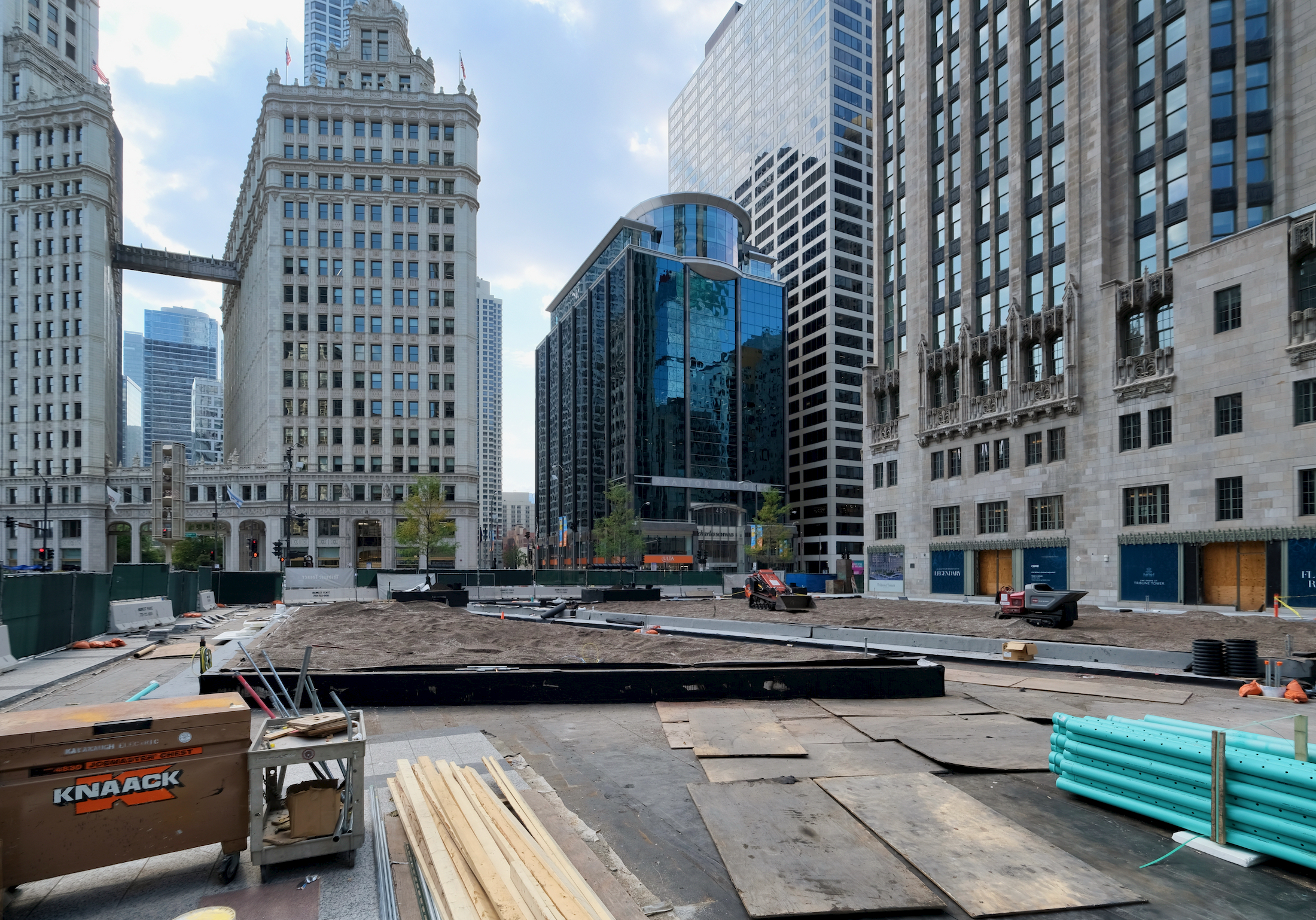
Pioneer Court renovation. Photo by Jack Crawford
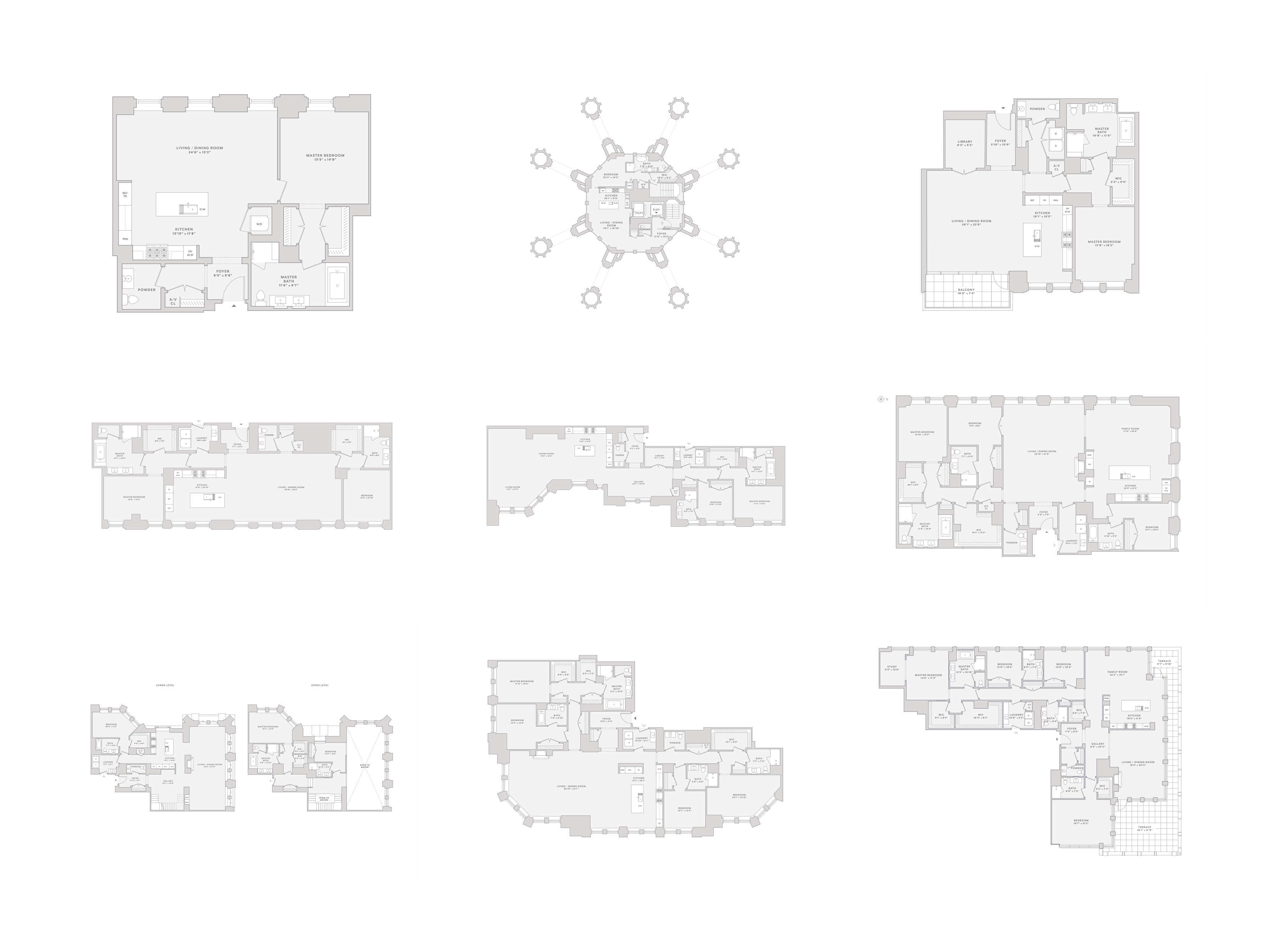
Tribune Tower conversion floor plans (not to scale). Plans via CIM Group / Golub & Company
Programming will come with large flagship retail space along its base, while the residential portion will consist of 162 units spread across 56 unique layouts. These residences vary between one- and four-bedrooms. One-bedroom units range from 1,660 to 3,155 square feet, with prices beginning in the $900,000’s and maxing out at $4 million. Meanwhile, two-bedrooms hover between 1,660 and 2,950 square feet and cost between $1 million and $3.6 million. Three-bedroom sizes, meanwhile, range from 2,600 to 4,040 square feet and cost between $2 million and $7.5 million. Lastly, four-bedroom residences scale from 3,900 to 4,340 square feet and are priced from $3 million up to $7 million.
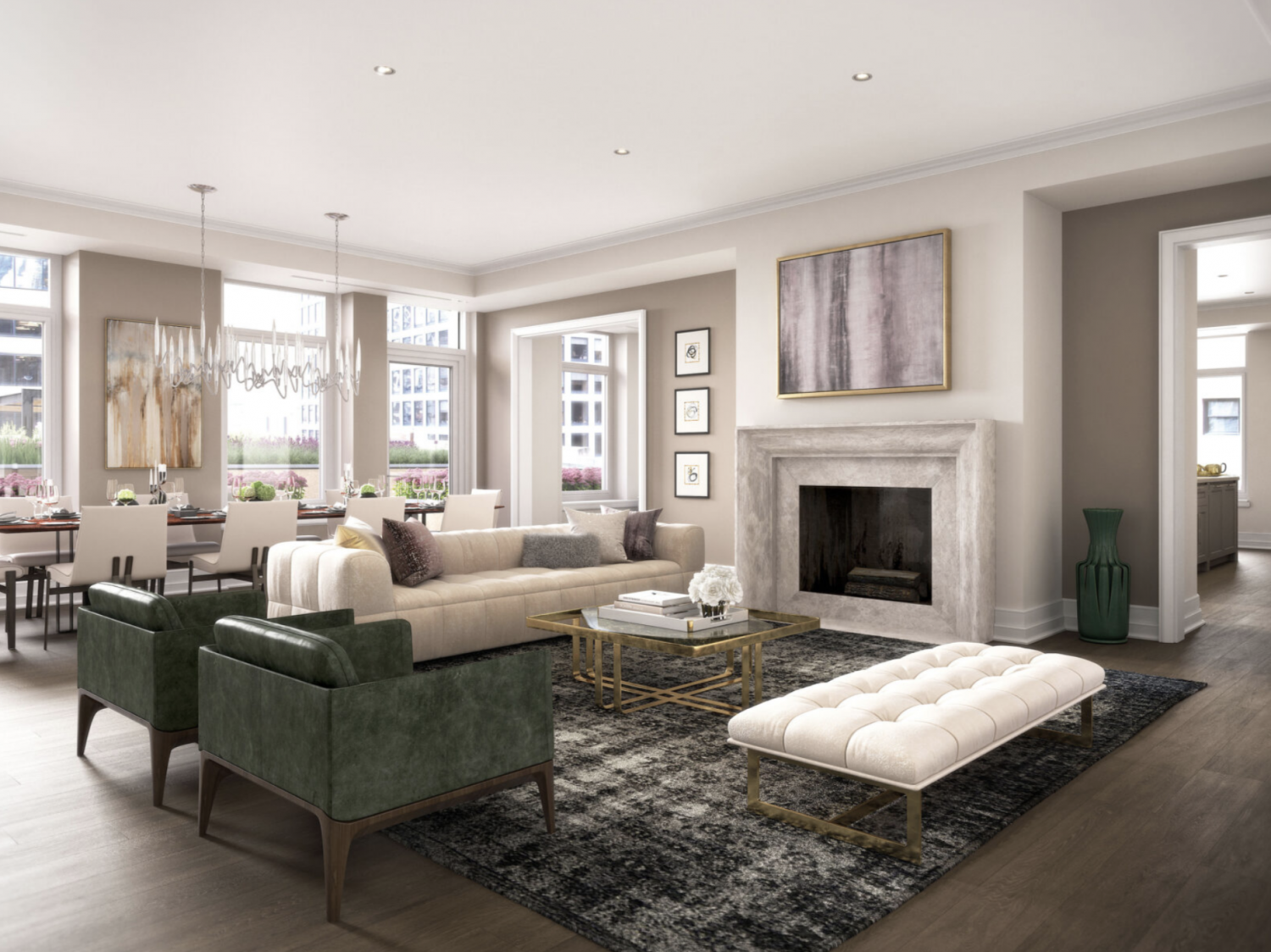
Tribune Tower unit interior. Rendering by Marchmade via CIM Group / Golub & Company
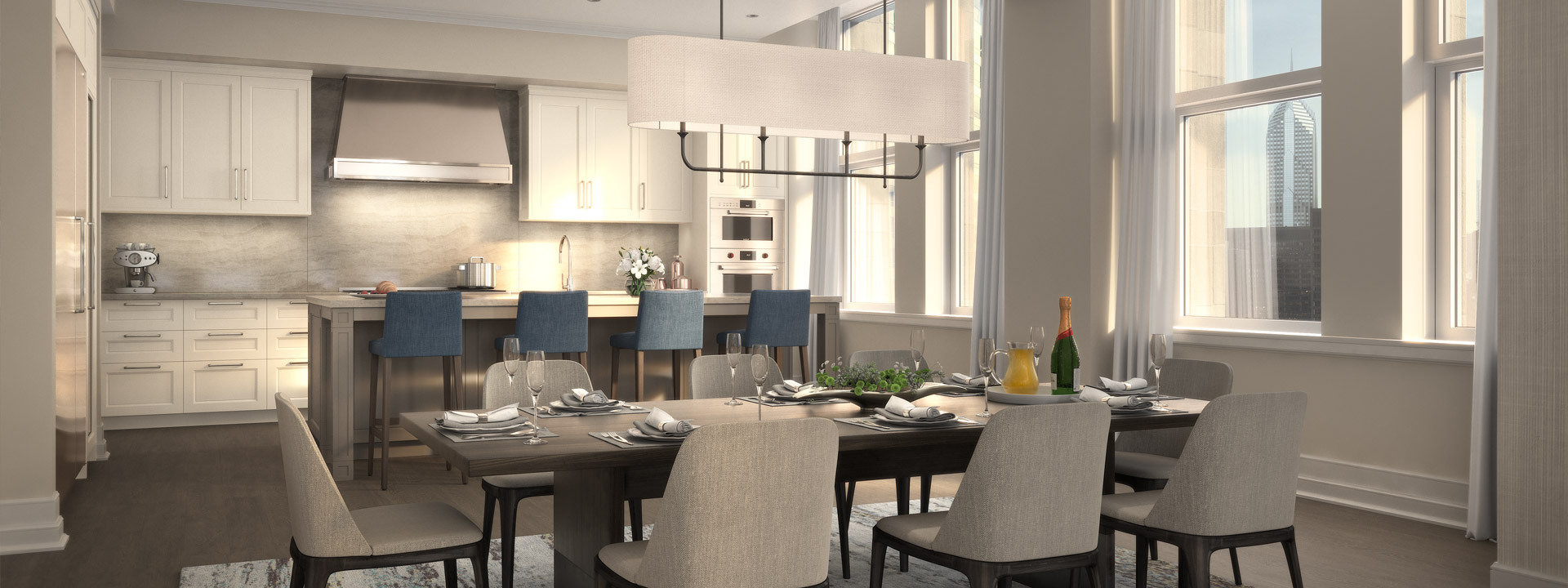
Tribune Tower unit interior. Rendering by Marchmade via CIM Group / Golub & Company
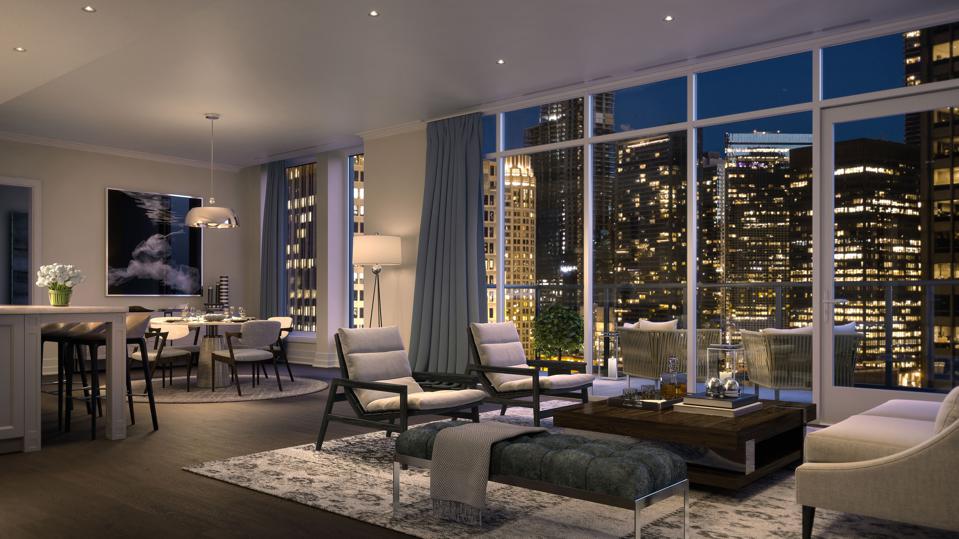
Tribune Tower unit interior. Rendering by Marchmade via CIM Group / Golub & Company
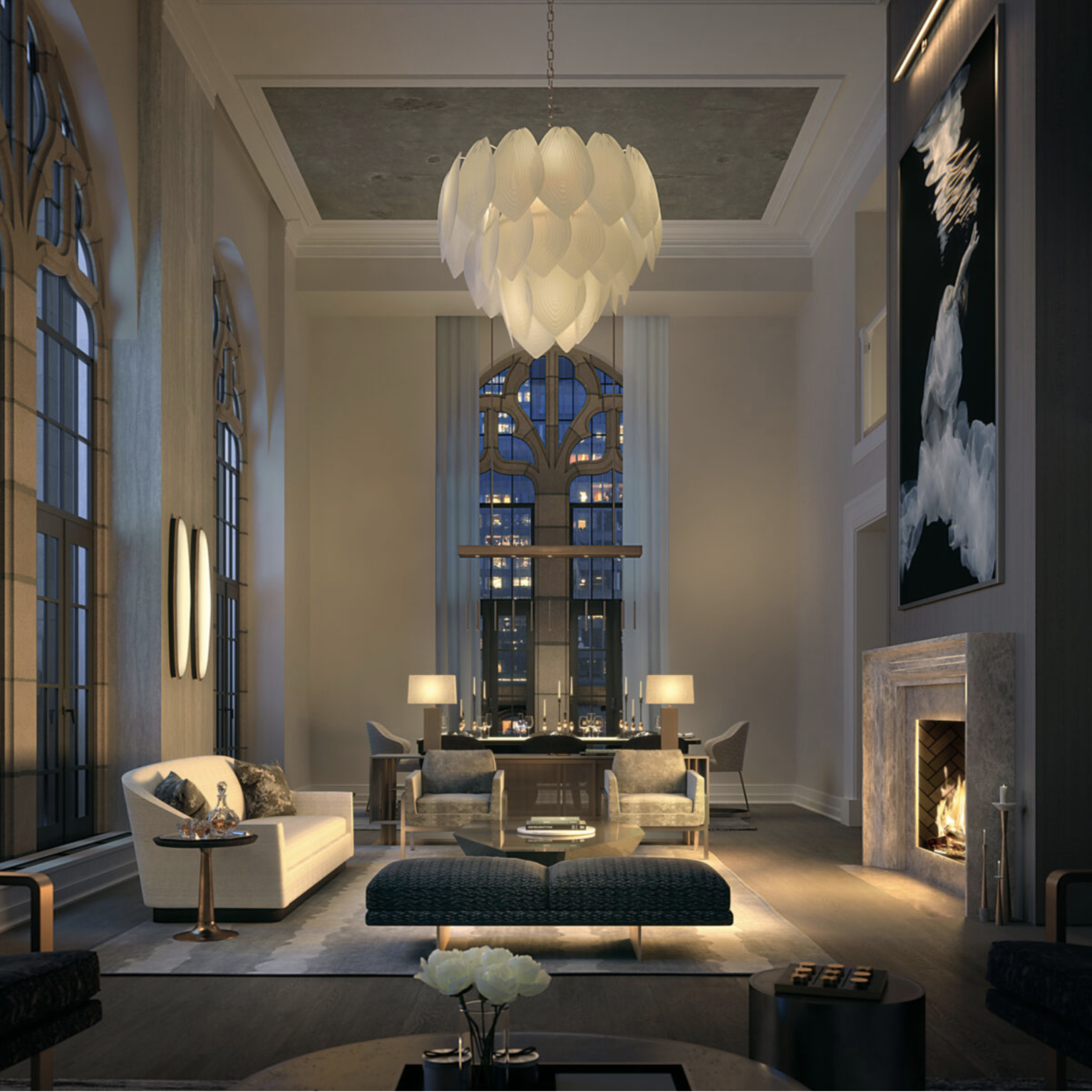
Tribune tower top-floor unit interior. Rendering by Marchmade via CIM Group / Golub & Company
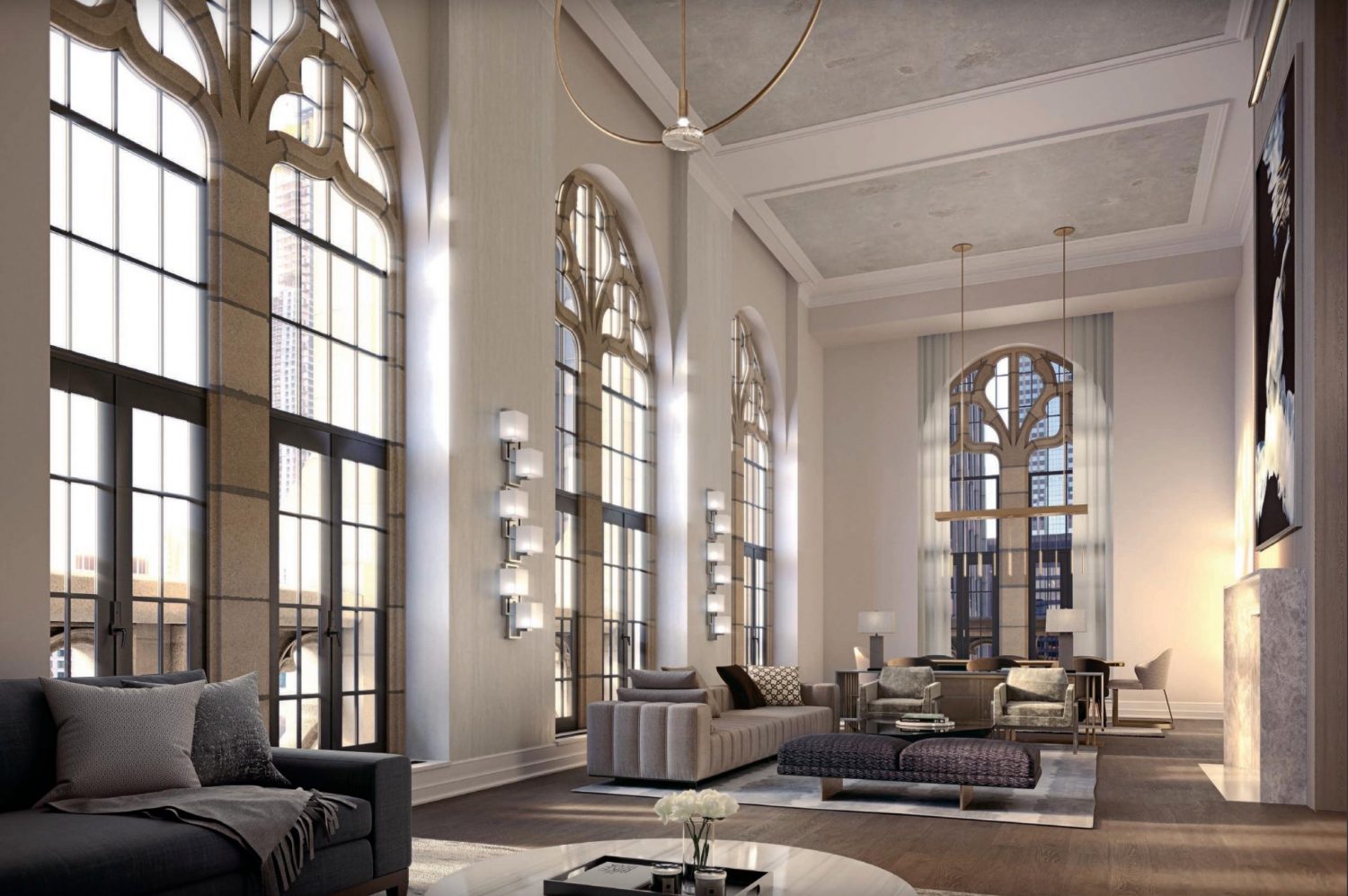
Tribune tower unit. Rendering by Marchmade via CIM Group / Golub & Company
The residences offer a variety of in-unit features, such as expansive windows, 6.5-inch hardwood flooring, Wolf and Sub-Zero appliances, and Bovelli Custom Millwork Cabinetry. Select units will also offer soaring ceilings, private balconies or terraces, and additional library and office spaces. Interior architectural designer The Gettys Group has focused on the detailing and aesthetic of each dwelling, retaining the tower’s classically refined look while integrating modern elements seen in new residential developments.
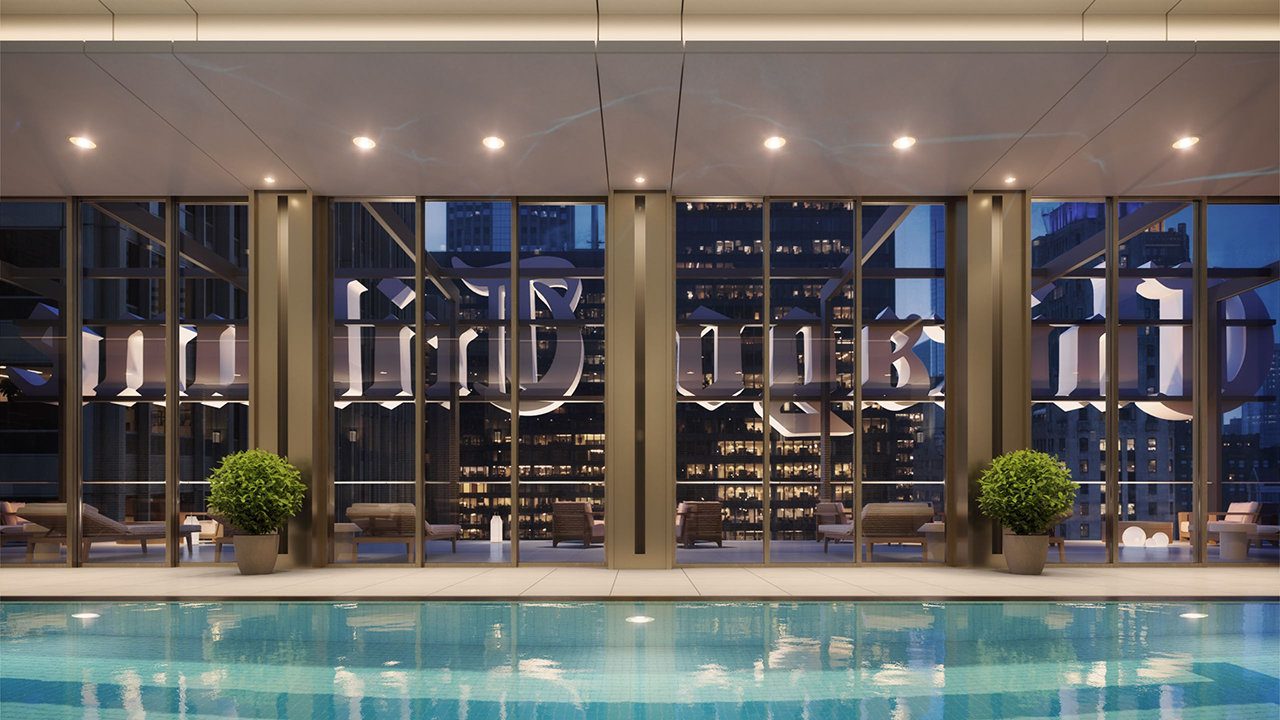
Tribune Tower amenity pool and sign. Rendering by Marchmade Via CIM Group / Golub & Company
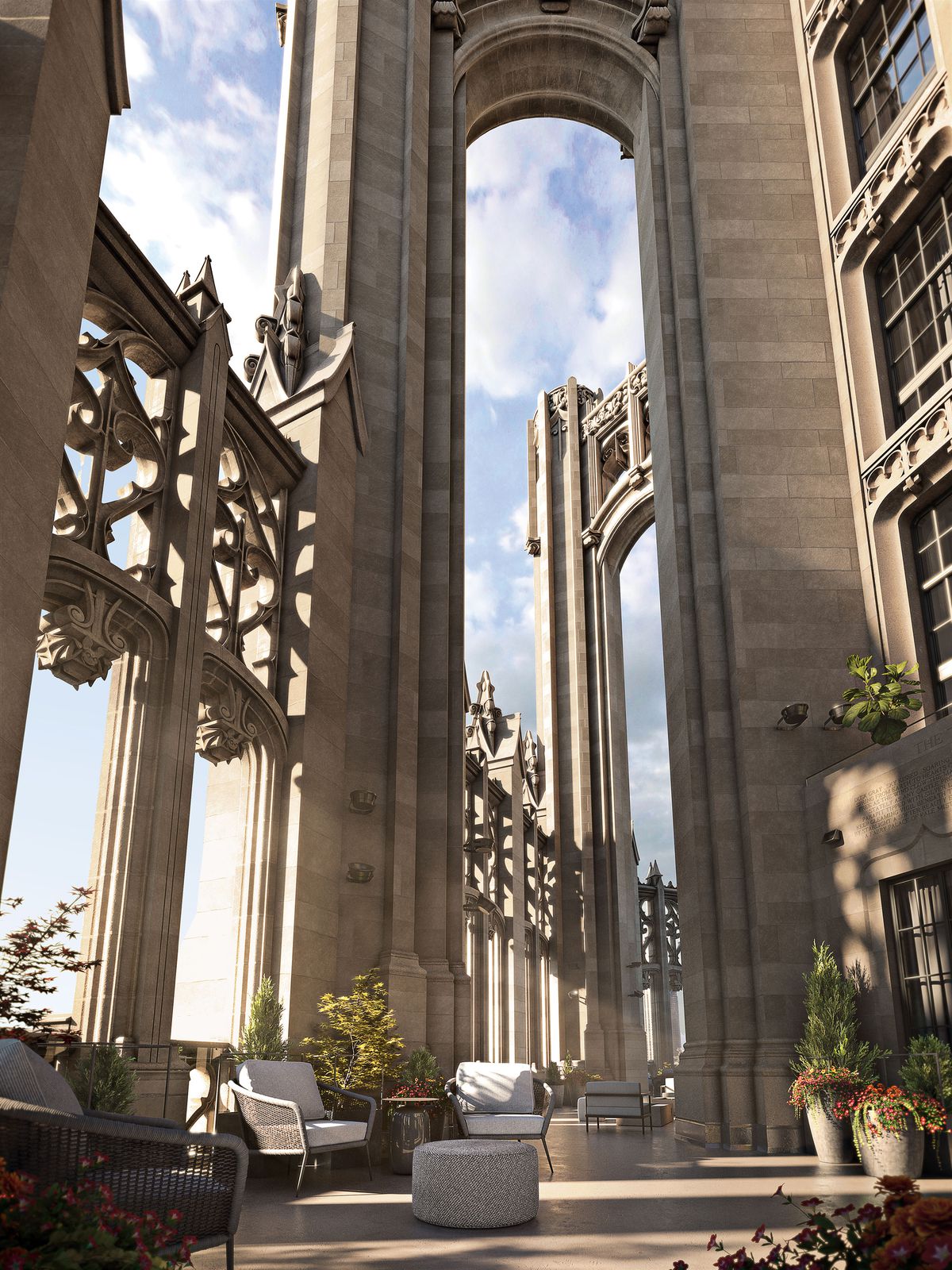
Tribune Tower conversion Crown Lounge and Terrace. Rendering by Marchmade via CIM Group / Golub & Company
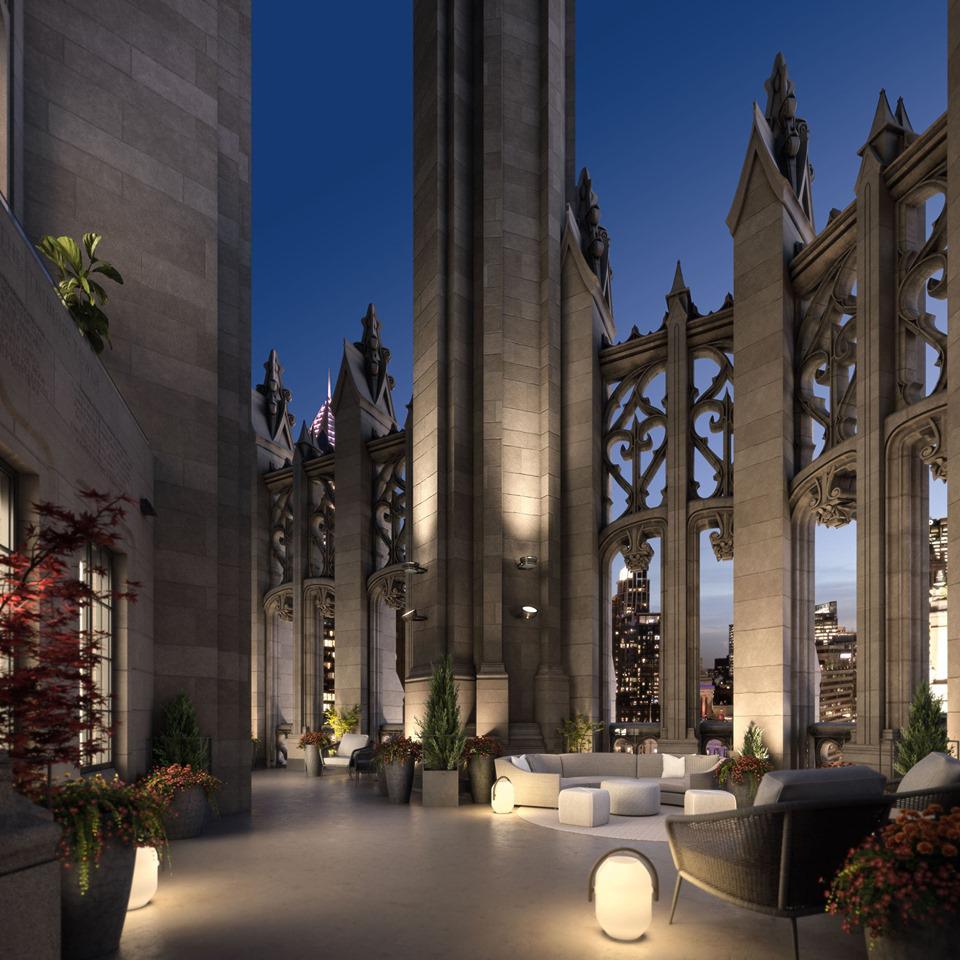
Tribune Tower conversion Crown Lounge and Terrace. Rendering by Marchmade via CIM Group/ Golub & Company
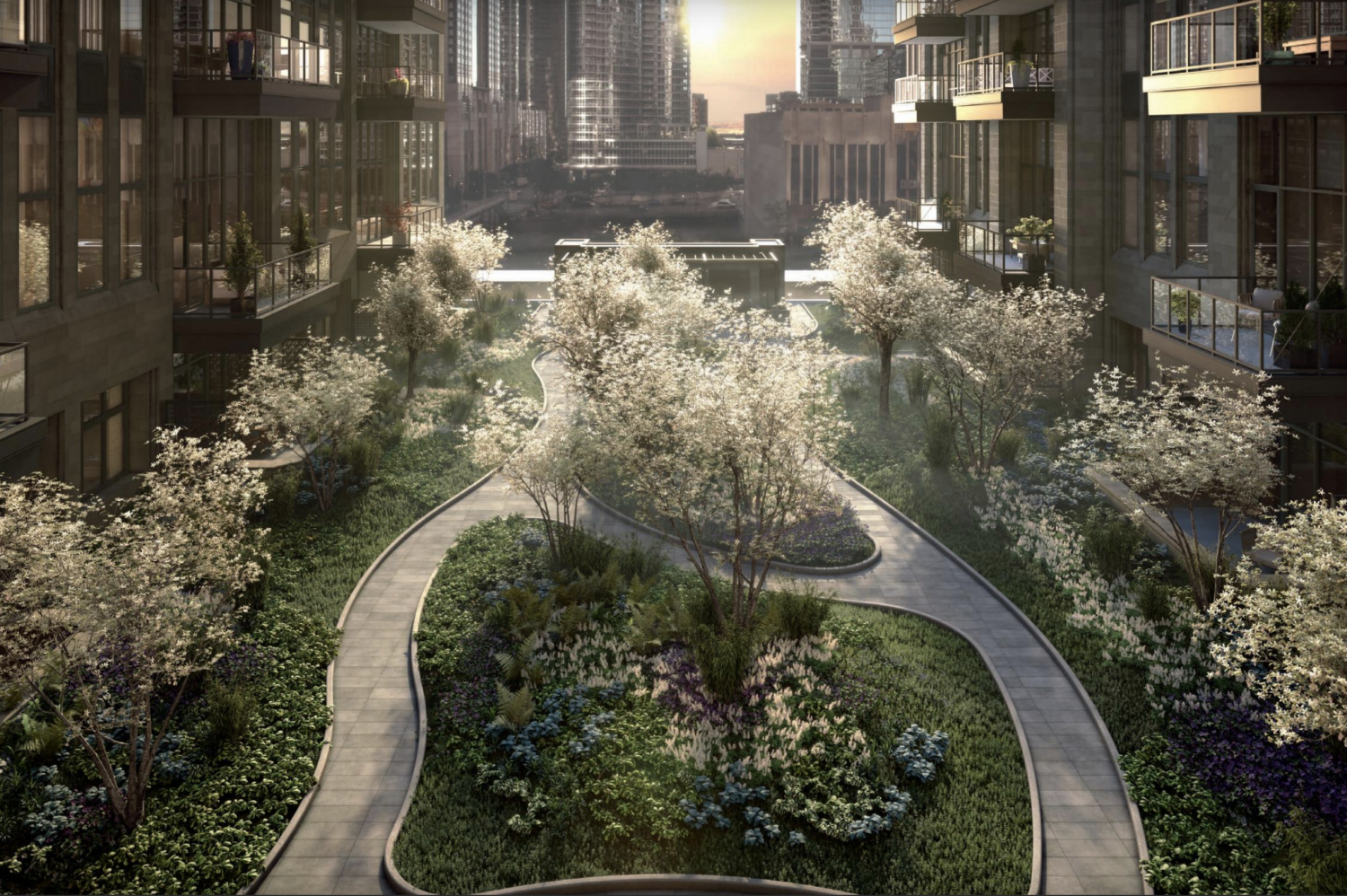
Tribune Tower conversion. Rendering by Marchmade via CIM Group / Golub & Company
With over 55,000 square feet of amenities, residents will find a swath of unique spaces to work, play, or gather. The most notable venues include a 1/3-acre park nestled between the two tower wings, a 75-foot-long indoor pool located directly behind the recently reinstalled “Chicago Tribune” sign, and the indoor/outdoor Crown Lounge and Terrace, located on the 25th floor. Nestled between the tower’s famed buttresses, this 360-degree Crown Lounge and Terrace will include a chef’s kitchen, an herb garden, a grilling area, and a firepit, while offering extraordinary views of both the city and the tower’s architecture.
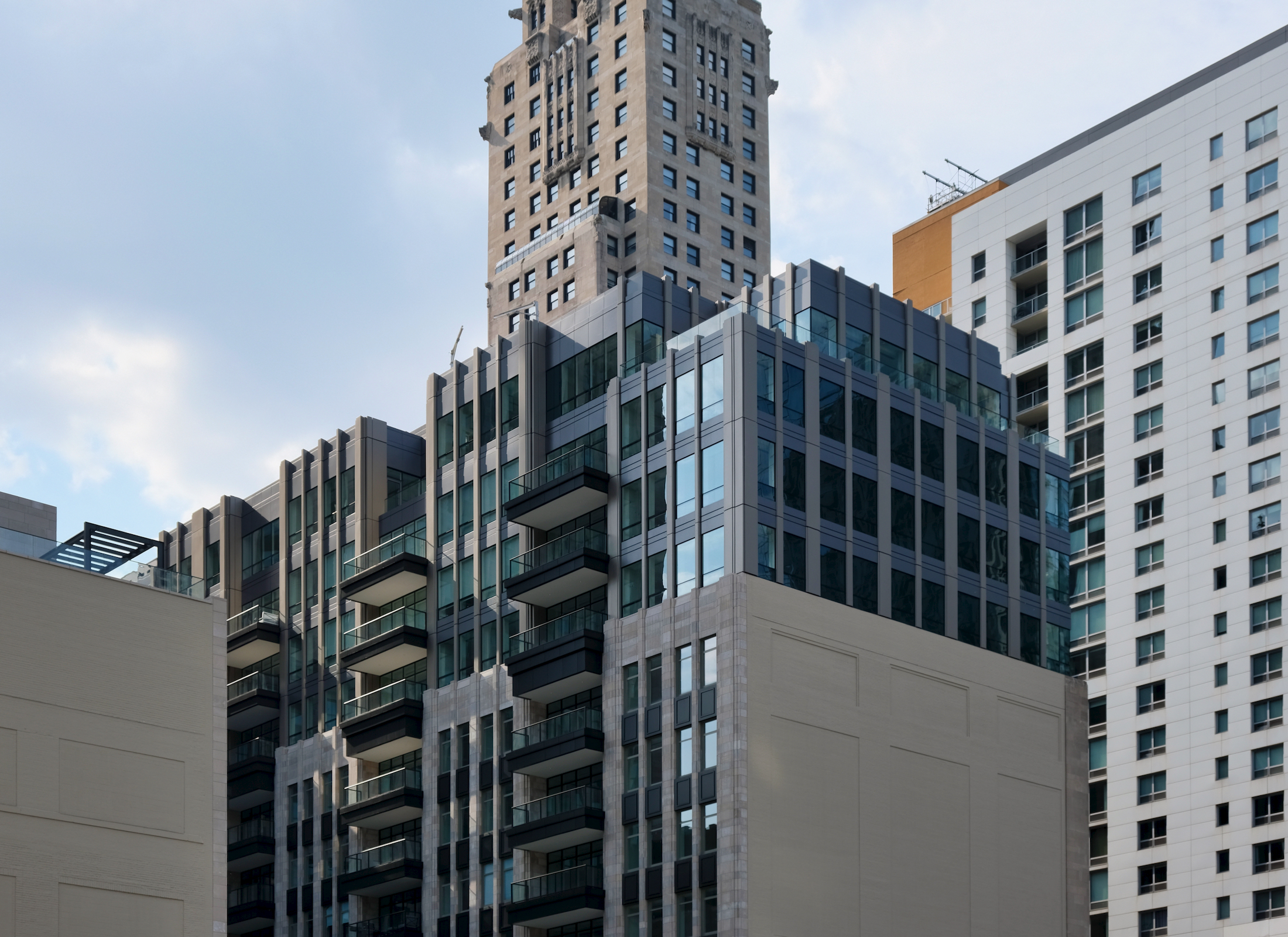
Tribune Tower Residences north wing. Photo by Jack Crawford
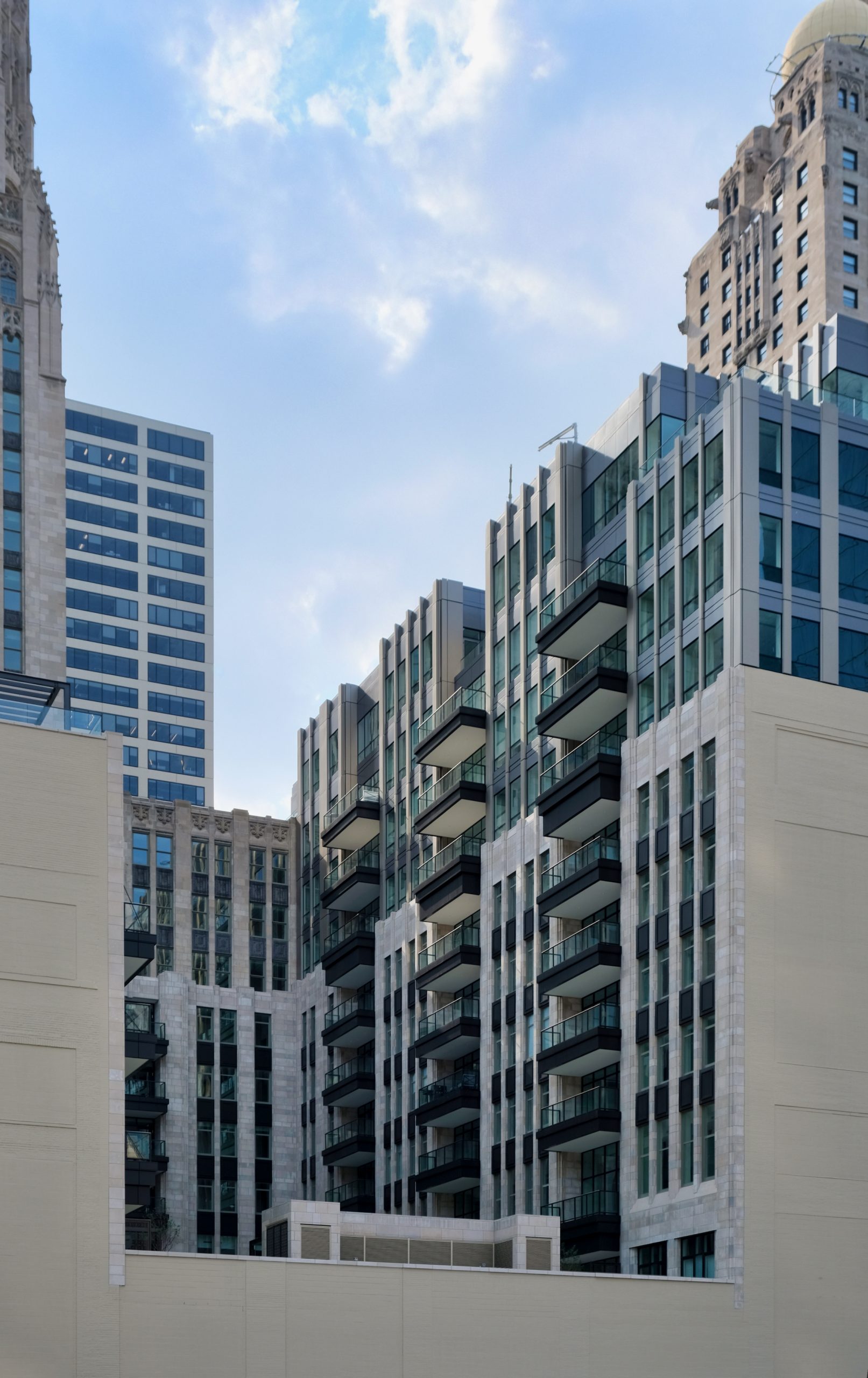
Tribune Tower Residences north wing. Photo by Jack Crawford
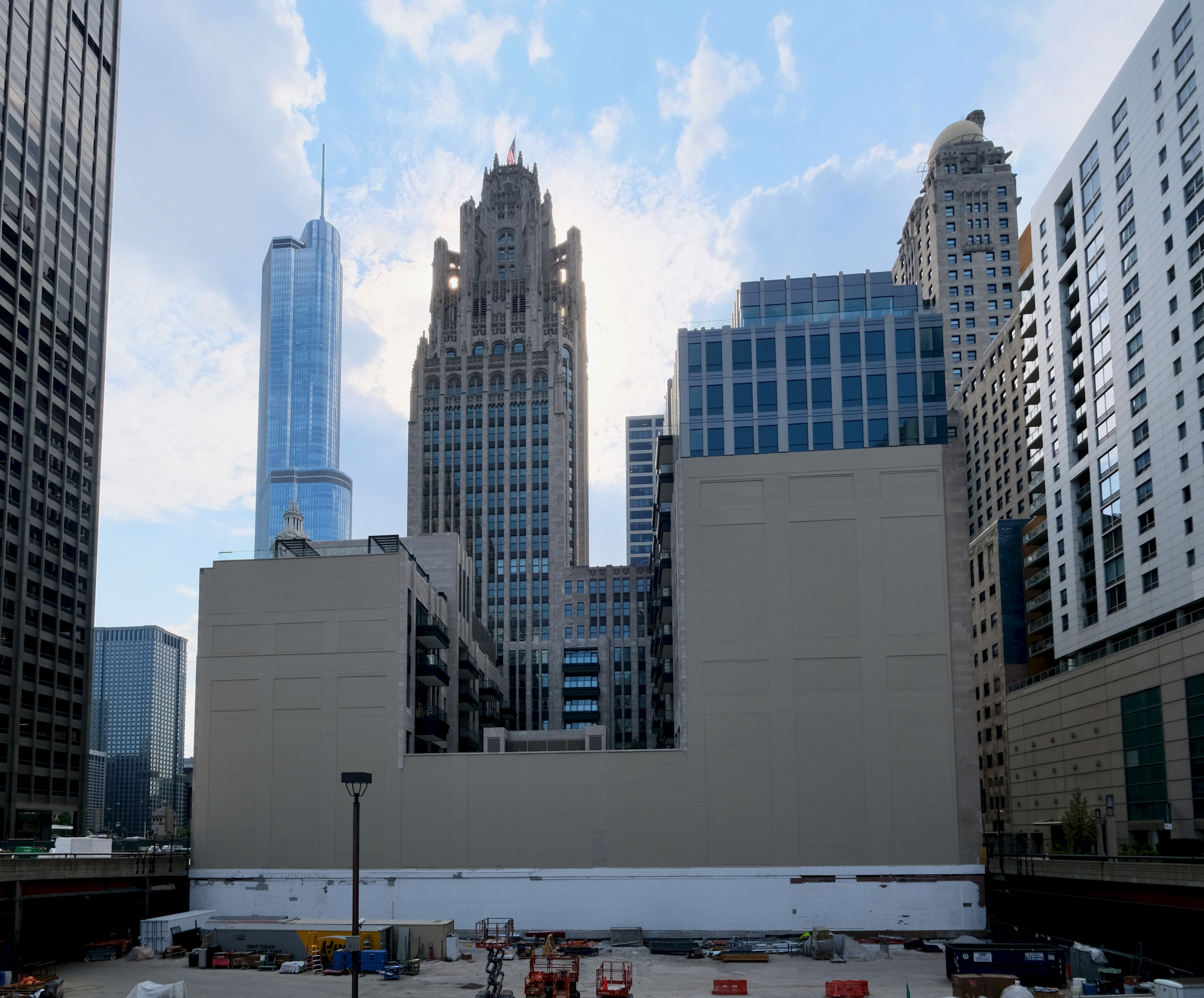
Tribune Tower Residences. Photo by Jack Crawford
Other amenities are spread throughout, such as a fitness center, golf simulator, and resort-caliber spa on the second floor. On the third floor is a sprawling resident area, which comprises of a lounge, event venue with a bar and catering kitchen, various meeting rooms, entertainment rooms, and game rooms, as well as access to the aforementioned 1/3-acre park. On the seventh floor is the 75-foot indoor pool, a sun deck, and a large terrace with outdoor grilling and dining.
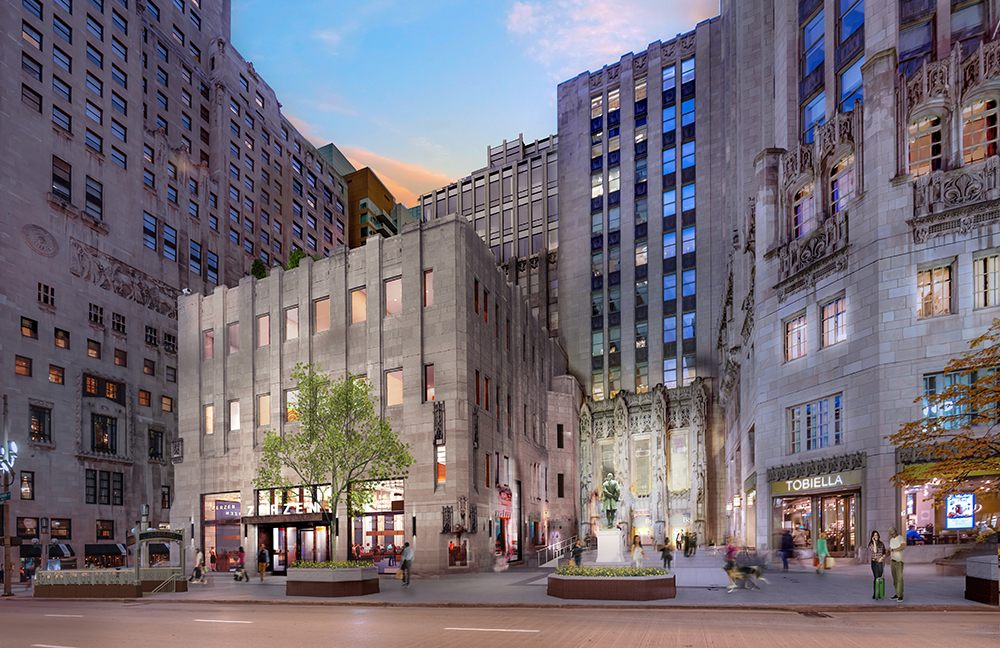
Tribune Tower conversion. Rendering by SCB
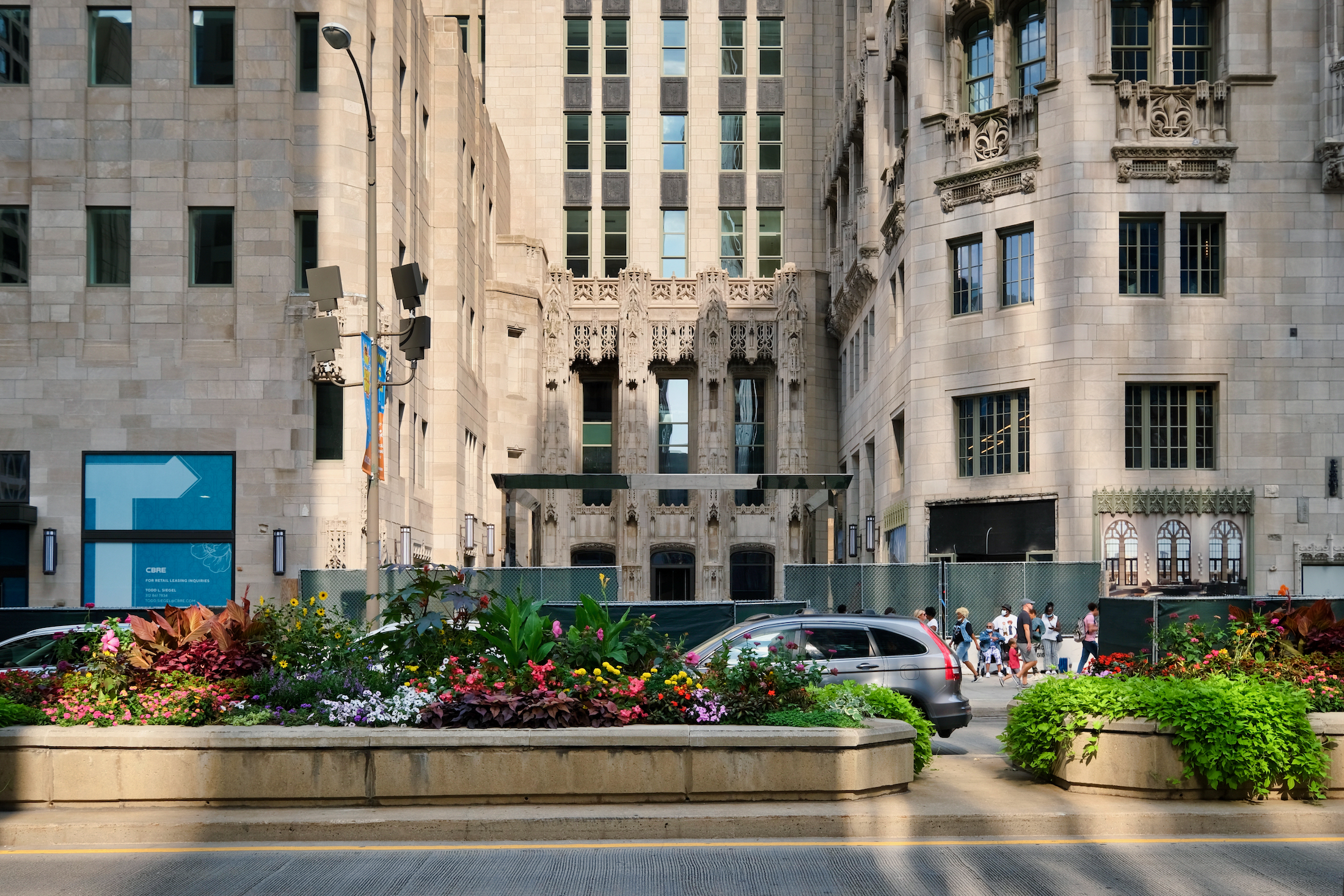
Tribune Tower Residences west courtyard and entrance. Photo by Jack Crawford
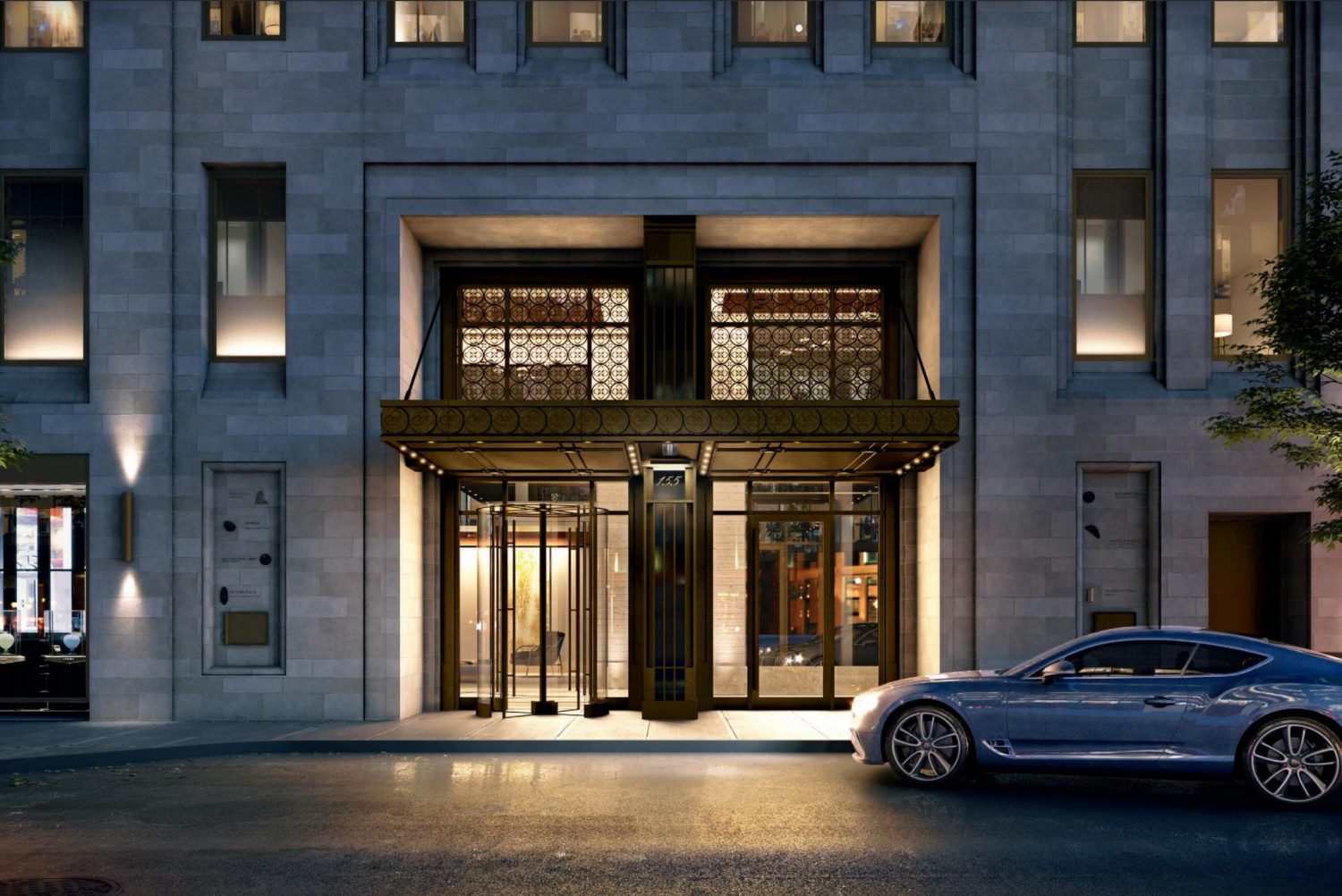
Tribune Tower conversion. Rendering by Marchmade via CIM Group / Golub & Company
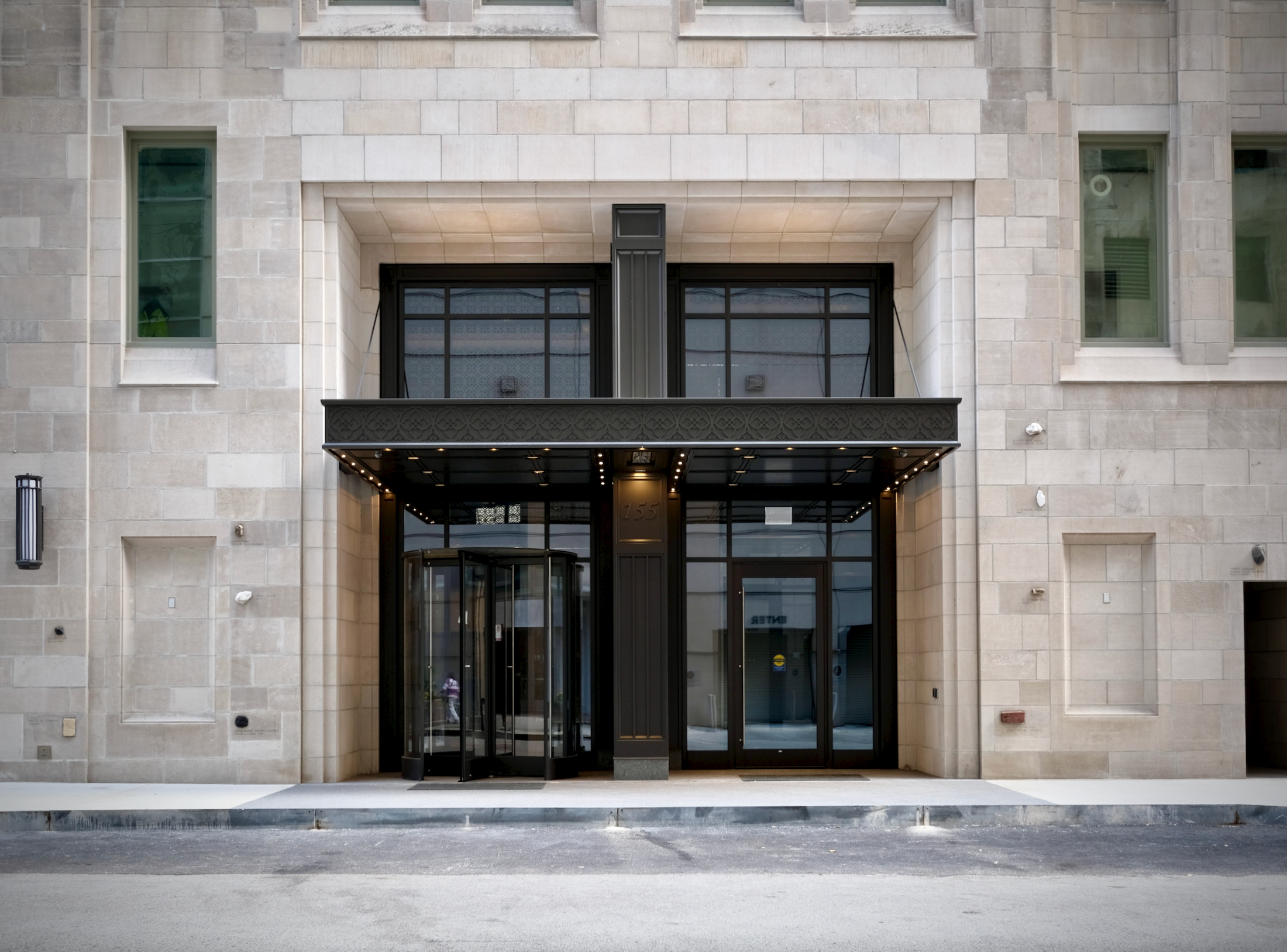
Tribune Tower Residences north entrance. Photo by Jack Crawford
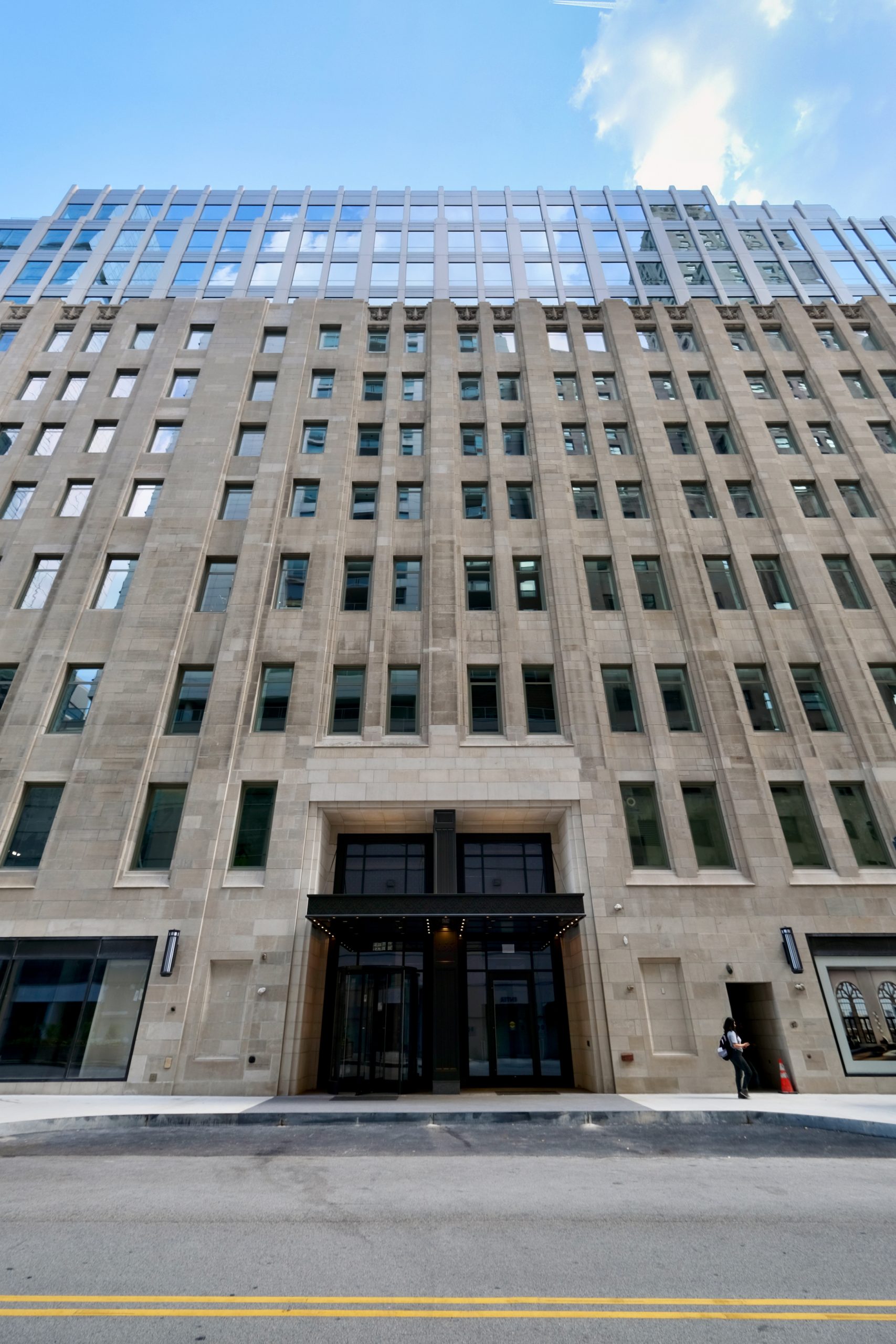
Tribune Tower Residences north entrance. Photo by Jack Crawford
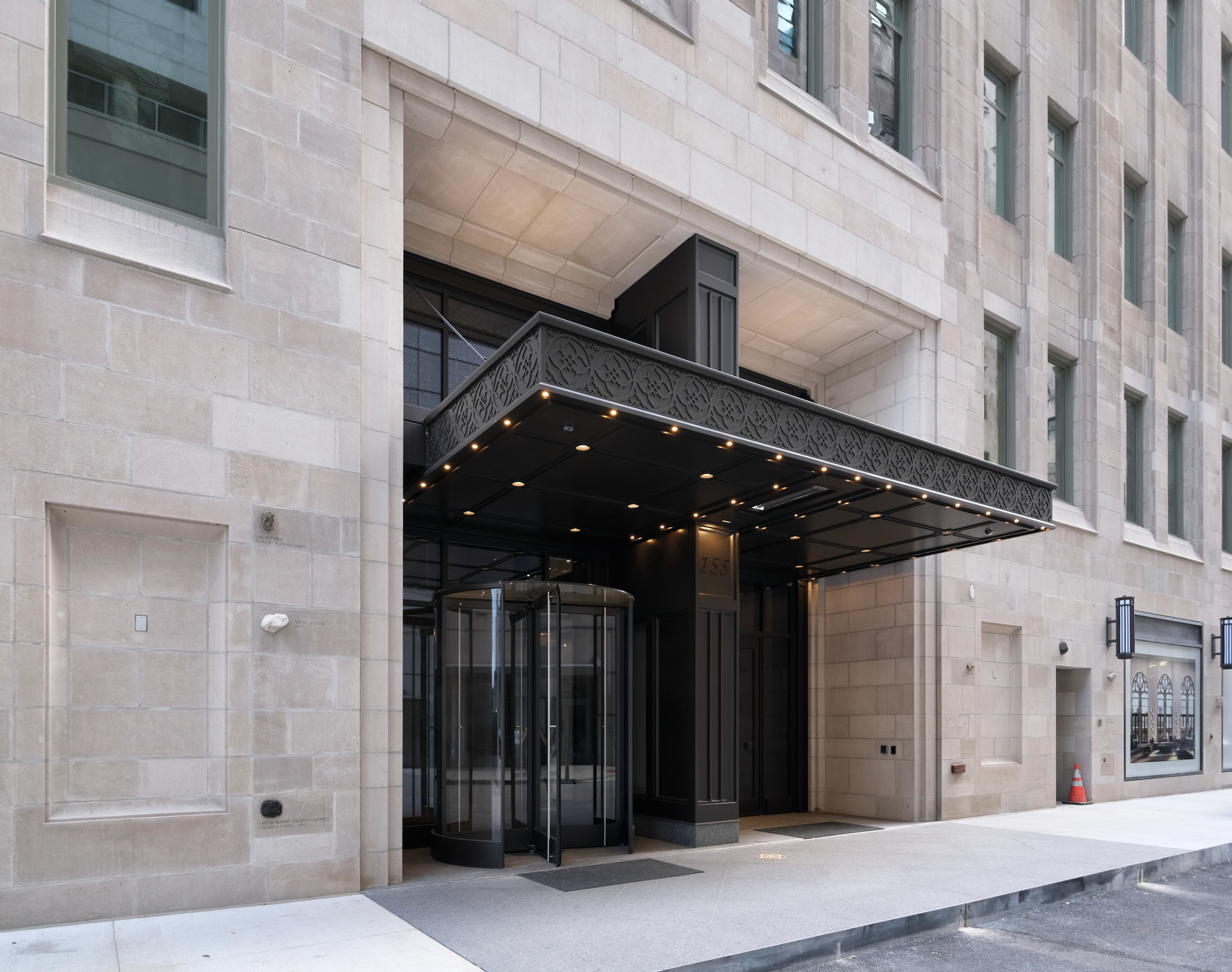
Tribune Tower Residences north entrance. Photo by Jack Crawford
Solomon Cordwell Buenz is serving as the design architect, while OLIN is overseeing the landscape architecture component. The architectural visualization company Marchmade has helped envisioned the dramatic revamp of the interior space, with renderings depicting the Crown Lounge and Terrace, condominium residences, and the amenities. Given the tower’s heavy landmark status, much of the exterior work has involved the refurbishing of the existing limestone cladding, and the carefully considered metal-clad additions meant to complement the existing facade. Other externally visible elements have been modernized, such as the balconies and terraces, window accents, and portions of the entryways.
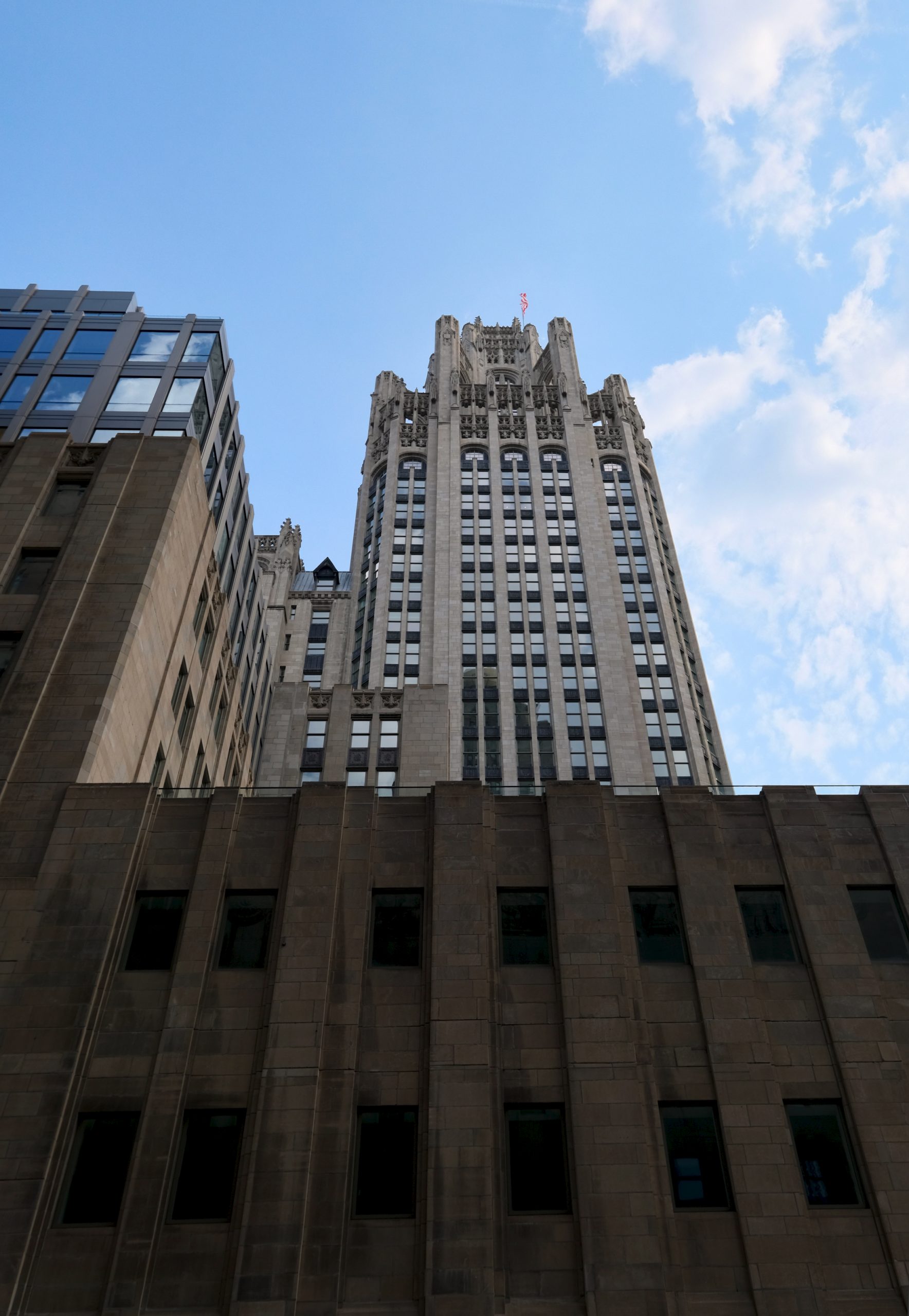
Tribune Tower Residences. Photo by Jack Crawford
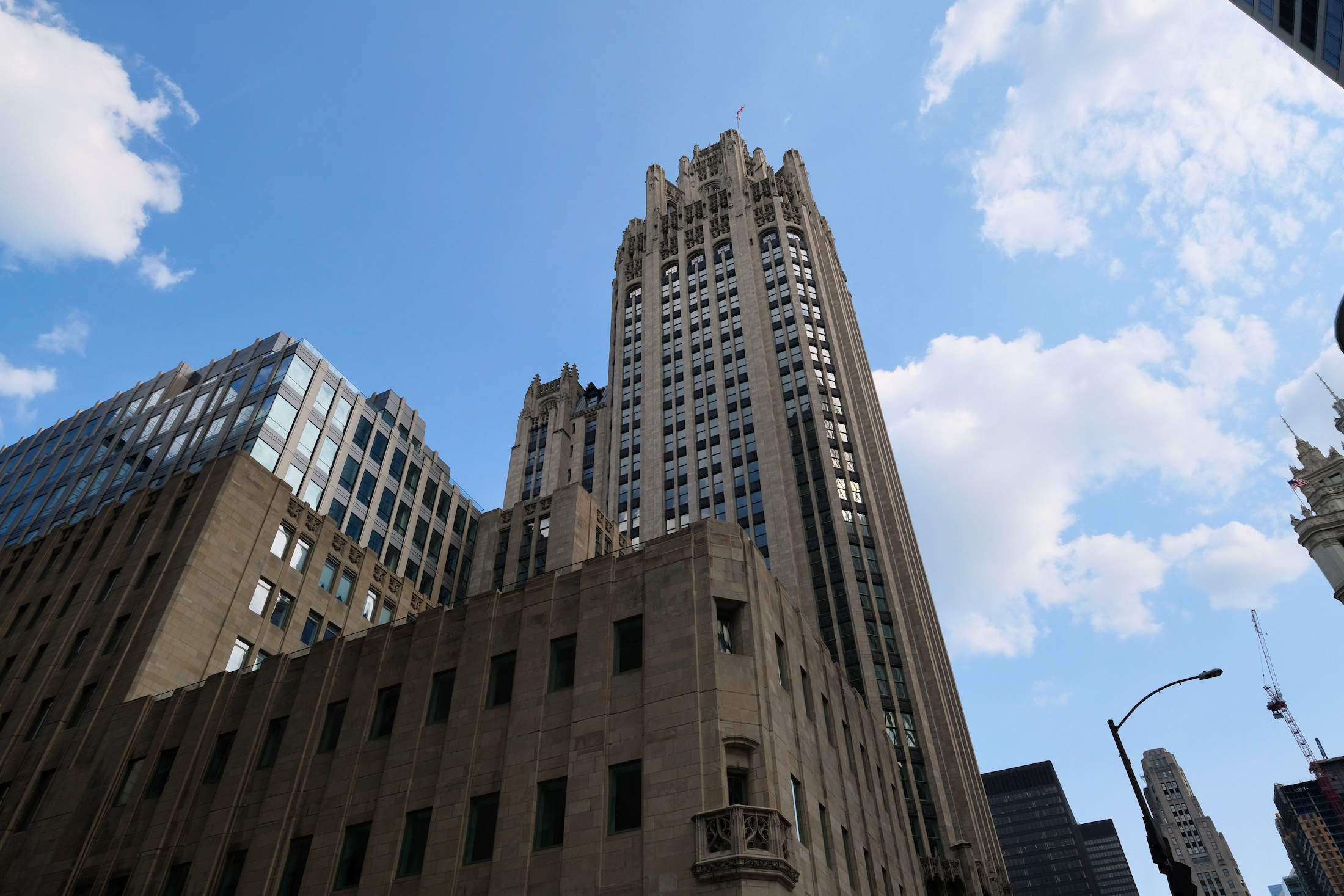
Tribune Tower Residences. Photo by Jack Crawford
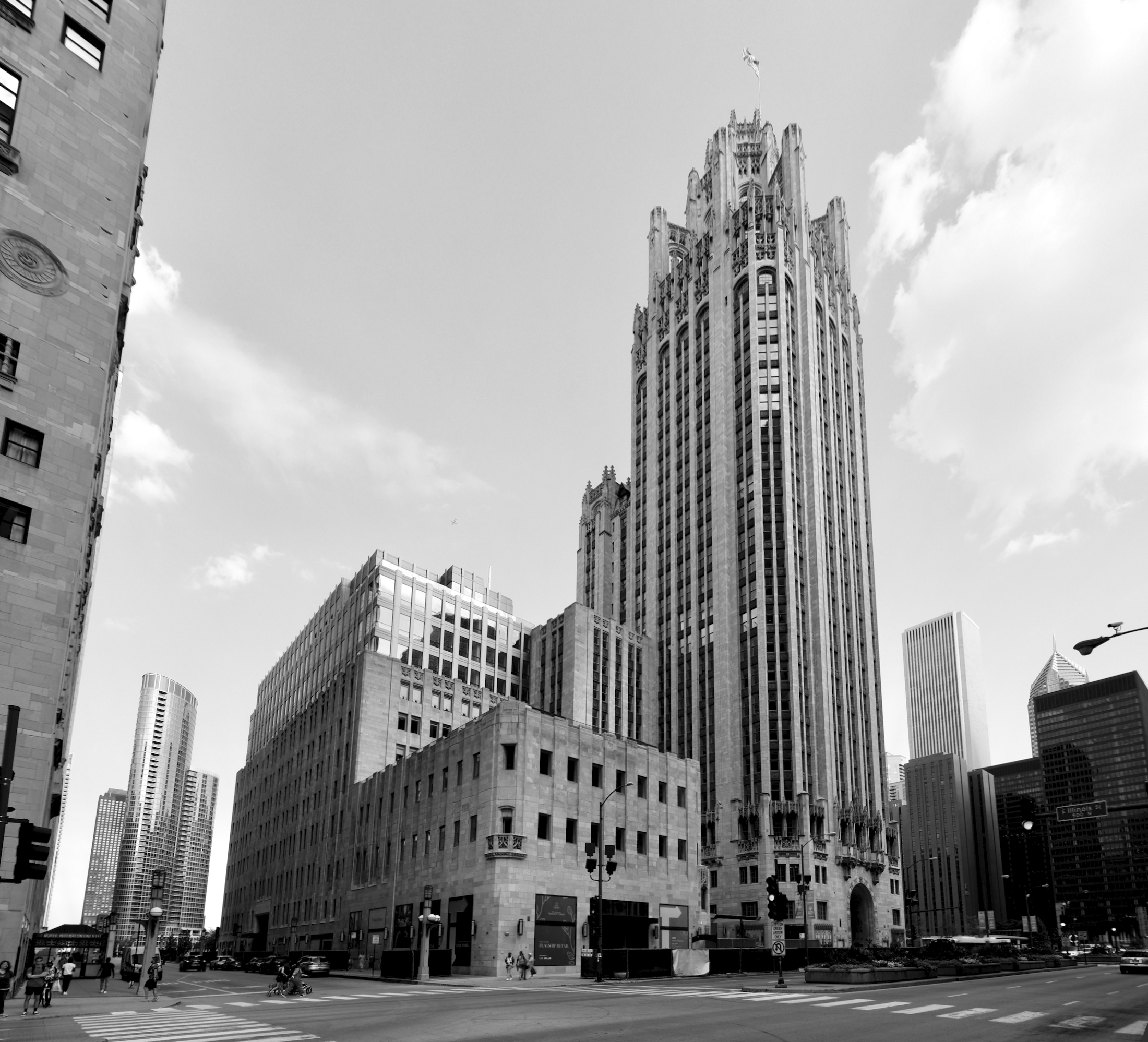
Tribune Tower Residences. Photo by Jack Crawford
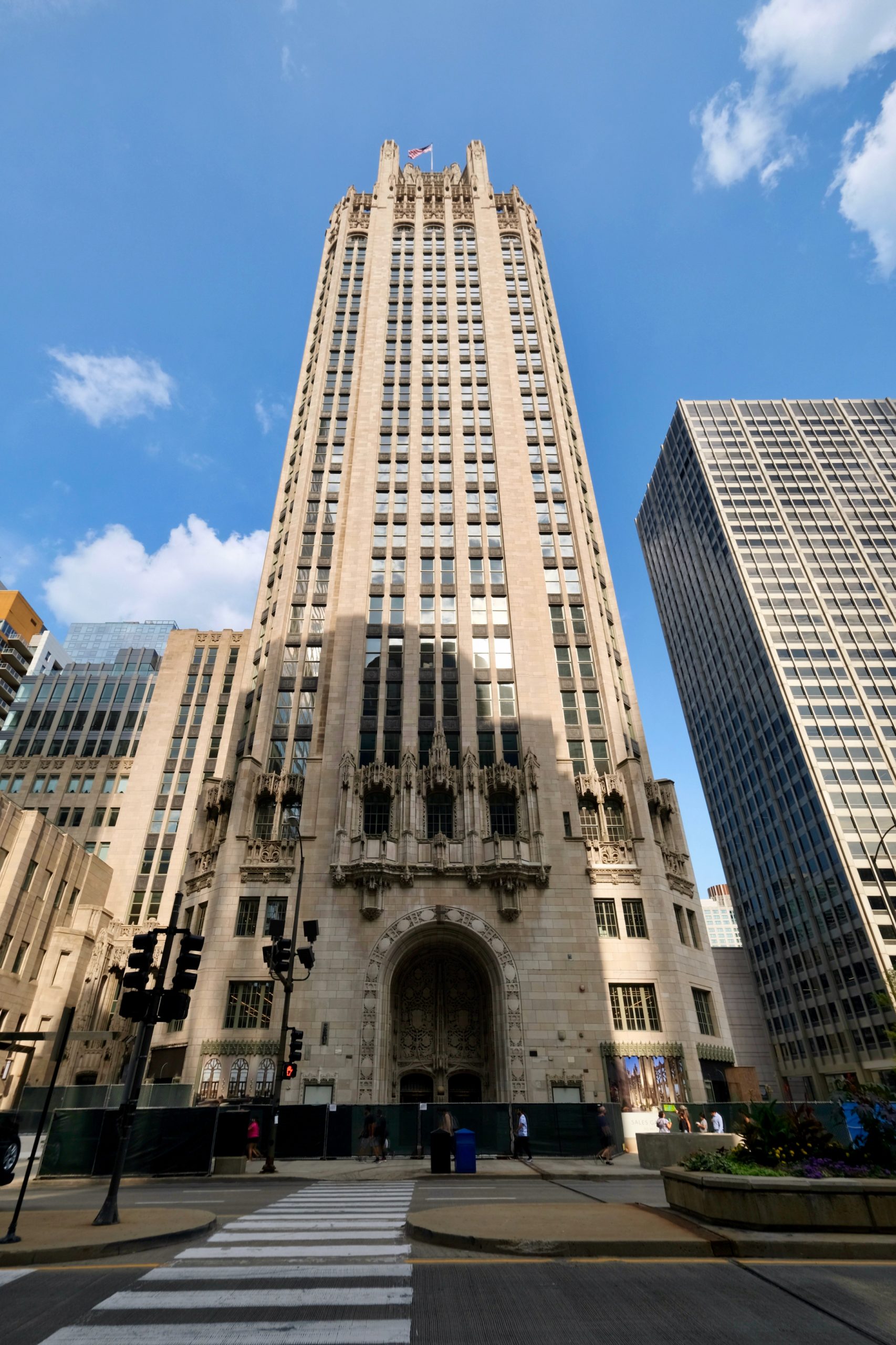
Tribune Tower Residences. Photo by Jack Crawford
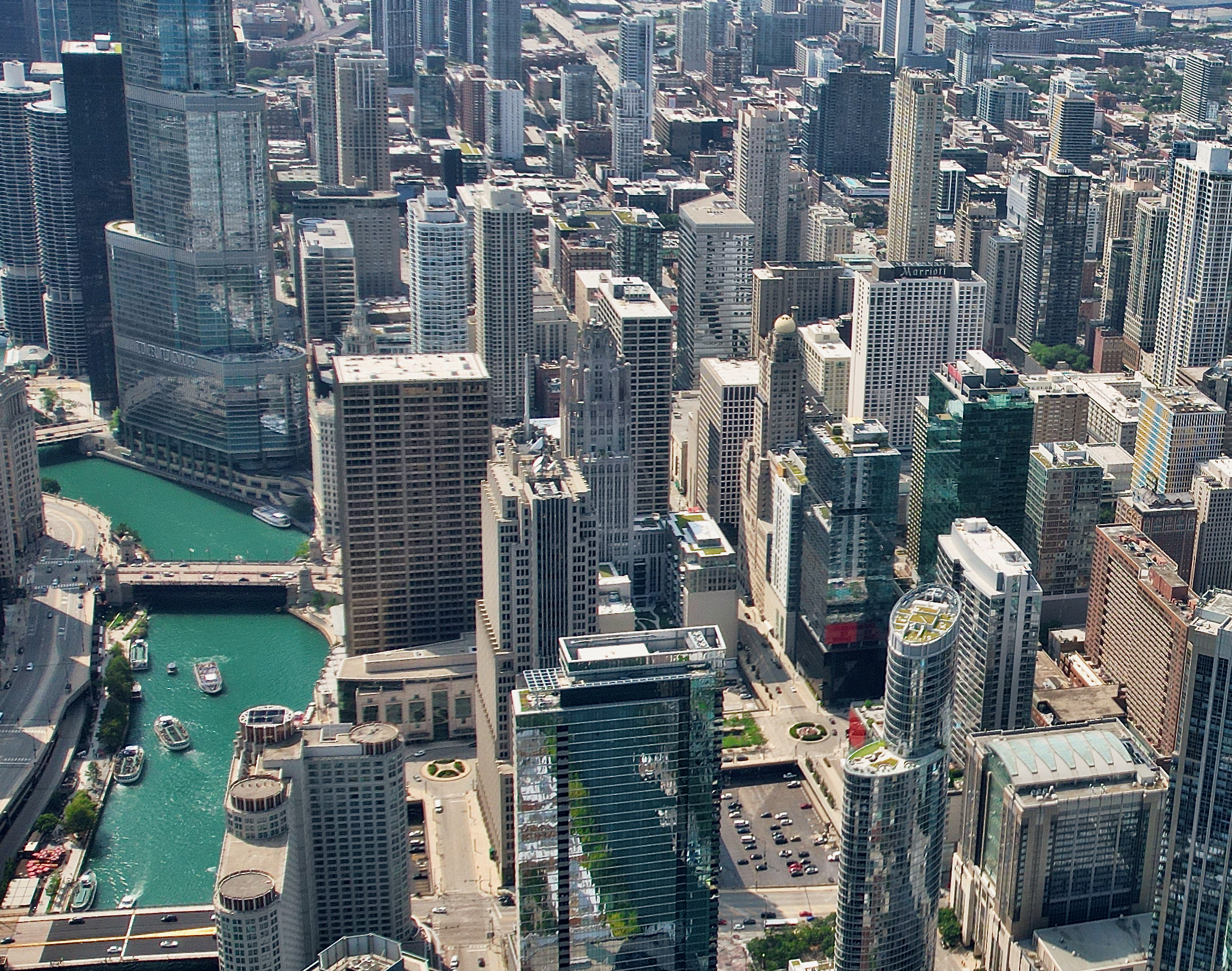
Tribune Tower (center). Photo by Jack Crawford
Below grade, Lower Water Street will offer access to loading and unloading areas, along with an integrated garage with 250 parking spaces. Residents, tenants, and visitors will find an array of nearby bus transit, with service for Routes 2, 3, 26, 29, 65, 66, 120, 121, 124, 125, 143, 146, 147, 148, 151, 157, 850, 851, and 855 all within a single block of the site. Closest CTA L transit is available via a seven-minute walk northwest to Grand station, with service for the Red Line. All other L lines can be found within a 15-minute walk southwest toward The Loop.
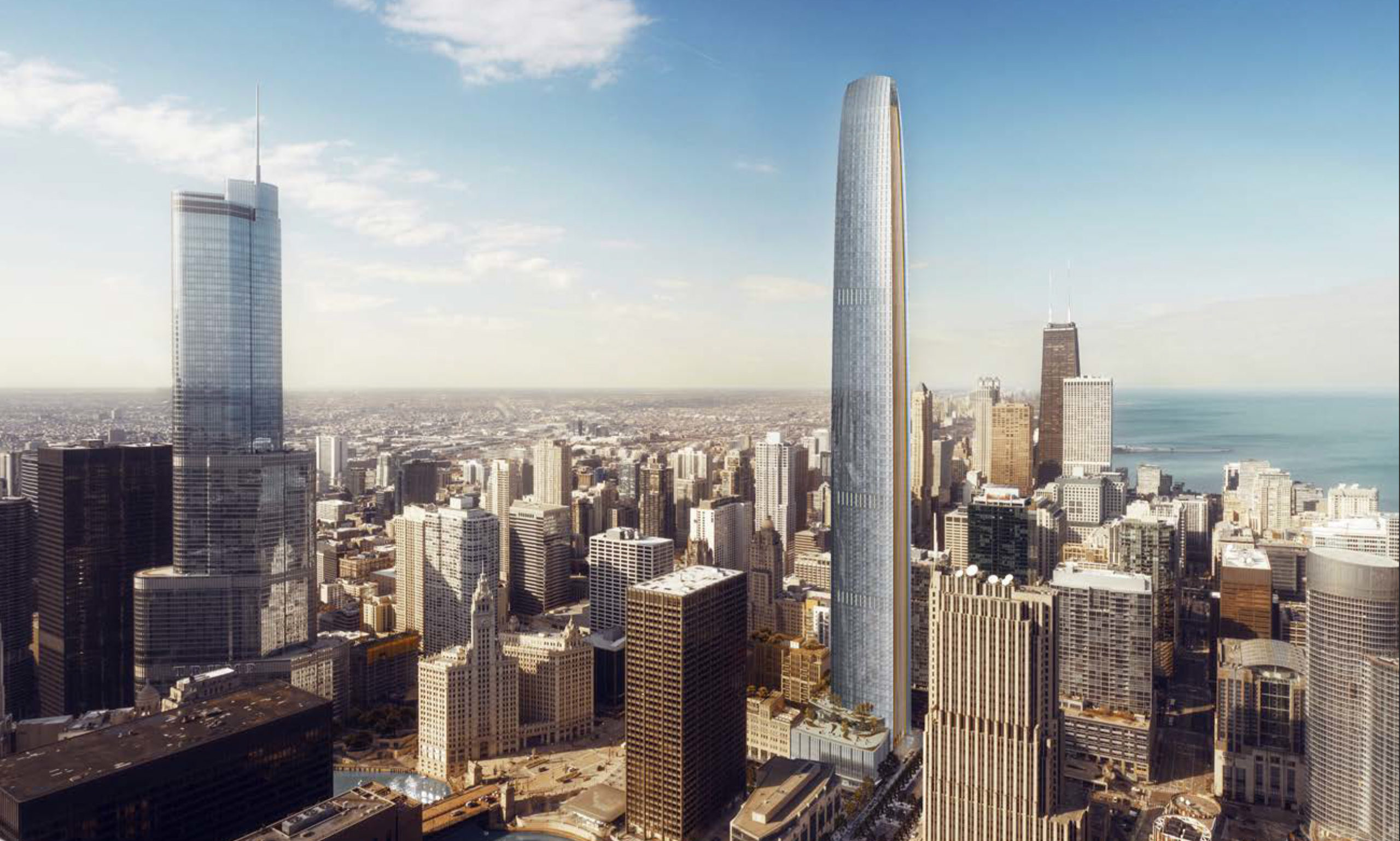
Tribune East (second phase) tower. Rendering by Adrian Smith + Gordon Gill Architecture
Walsh Construction Company is serving as the general contractor behind the current construction, with a reported price tag of $150 million to complete. With work on the conversion expected to wrap up during the fourth quarter of this year, a second tower by the same developers may soon kick off on an adjacent plot. Known as Tribune East, this 1,422-foot supertall has been designed by Adrian Smith + Gordon Gill Architecture. Projected to be the city’s second tallest building, the mixed-use tower would house a hotel, condominiums, and apartments. While the skyscraper received approval last year, no permits have yet been issued or filed. This spring, a sales representative on behalf of Tribune Tower Residences appeared to indicate that the project is still on the table, but did not provide additional specifics. Provided that the tower begins its ascent in the next year, construction for this second phase should wrap up by 2025.
Subscribe to YIMBY’s daily e-mail
Follow YIMBYgram for real-time photo updates
Like YIMBY on Facebook
Follow YIMBY’s Twitter for the latest in YIMBYnews

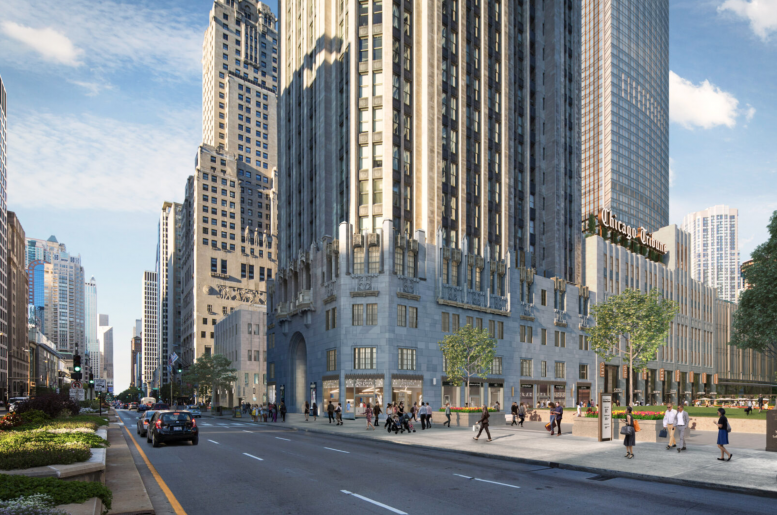
We really need to get the 1,422 ft. tower built.