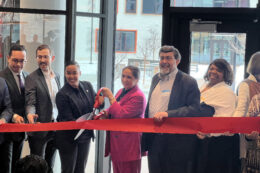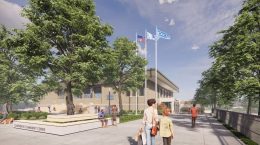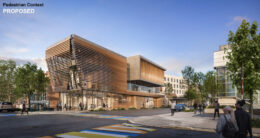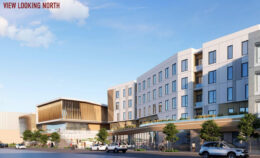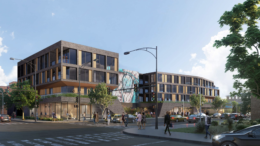Ribbon Cutting Held For First Phase Of Encuentro Square In Logan Square
An official ribbon cutting was held yesterday for the completed first phase of Encuentro Square in Logan Square. Made up of two buildings at 3759 W Cortland Street and 1844 N Ridgeway Avenue, the project sits at the western end of the 606 Trail and at the nexus of Logan Square, Hermosa, and Humboldt Park.

