The Chicago City Council has approved a financial package for the renovation of the Clarendon Community Center in Uptown. Located at 4501 N Clarendon Avenue near the intersection with W Montrose Avenue and just west of Lincoln Park and S DuSable Lake Shore Drive, the existing structure will see a major rehab led by Chicago Park District with local design firms Booth Hansen and Site Design Group working on the new grounds.
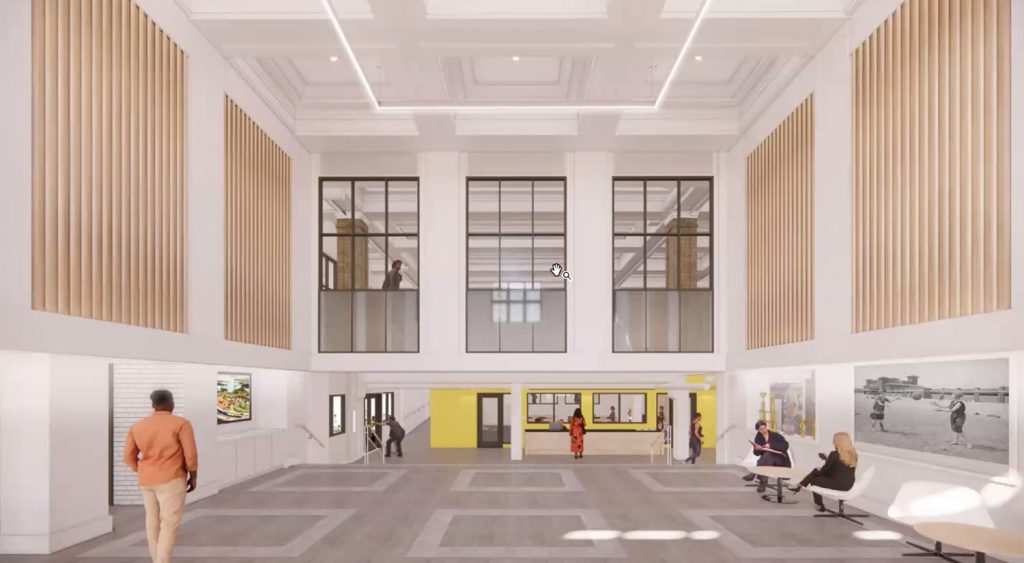
Lobby at Clarendon Community Center. Rendering by Booth Hansen
Originally built as a beach bathhouse in 1916, the building received a renovation in the 1970’s but has since fallen into disrepair though it continues to see a high usage from the local community. The renovation consists of making the building fully accessible, structural and waterproofing updates, and new interiors. Work on the building will begin in the exterior with a new entry ramp in the main entrance on the western side along with a renovated entry plaza with new seating, community garden, bike parking, and landscaping.
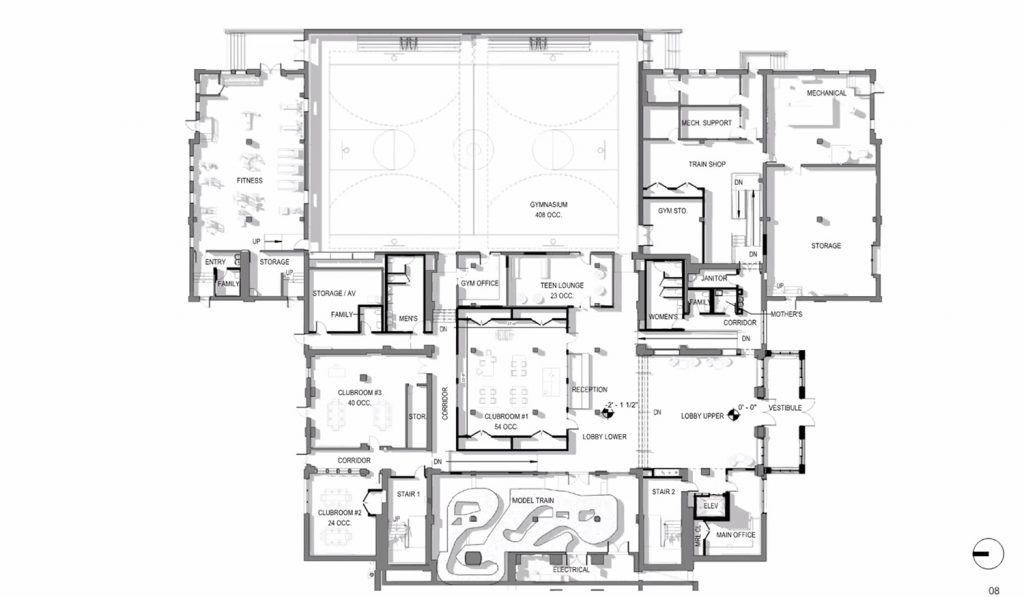
Ground Floor Plan for Clarendon Community Center. Drawing by Booth Hansen
The main entry lobby will be expanded with original finishes restored and new wooden slat elements added, the reception desk will also be relocated further into the lower lobby along with a new elevator, family restroom, mothers room, and restroom renovations. The existing model train room will receive a new train shop across the building for working on the model, and small renovations will be performed on the clubrooms, teen lounge, fitness room, and general flow spaces.
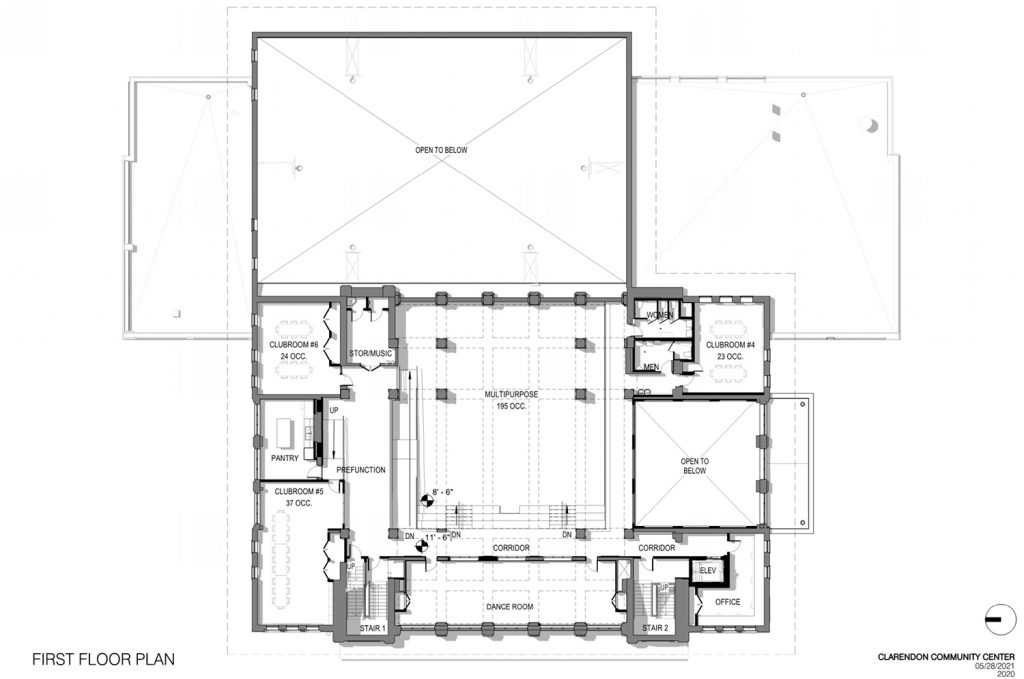
First Floor Plan for Clarendon Community Center. Drawing by Booth Hansen
The main gym will also get new hoops, floors, bleachers, windows, and have its interior brick cleaned up. A new wall opening and open rooms are all part of the design to create better sightlines and increase natural light. This will also apply to the second floor which will see its own renovations including elevated walkways, ramps, and new lighting to continue the accessibility of all spaces. The multipurpose room will be upgraded with new windows and steps that can be used as seating along with a new projection and screen system.
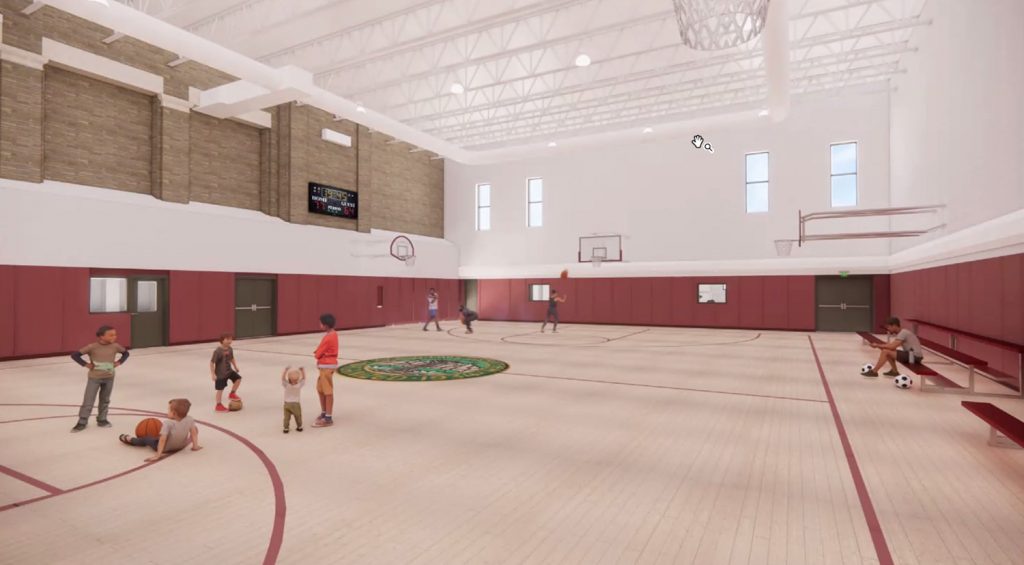
Gymnasium at Clarendon Community Center. Rendering by Booth Hansen
The dance room on the second floor will receive engineered floors and have its original ceilings revealed along with having mirrors and dance barres replaced. The building will also see a new limited air conditioning system, exterior fascia, and soffits to address the water infiltration issues. Other updates include CTA digital display screens, electric vehicle charging stations, bikeshare sponsorship, and aims to meet all sustainable requirements.
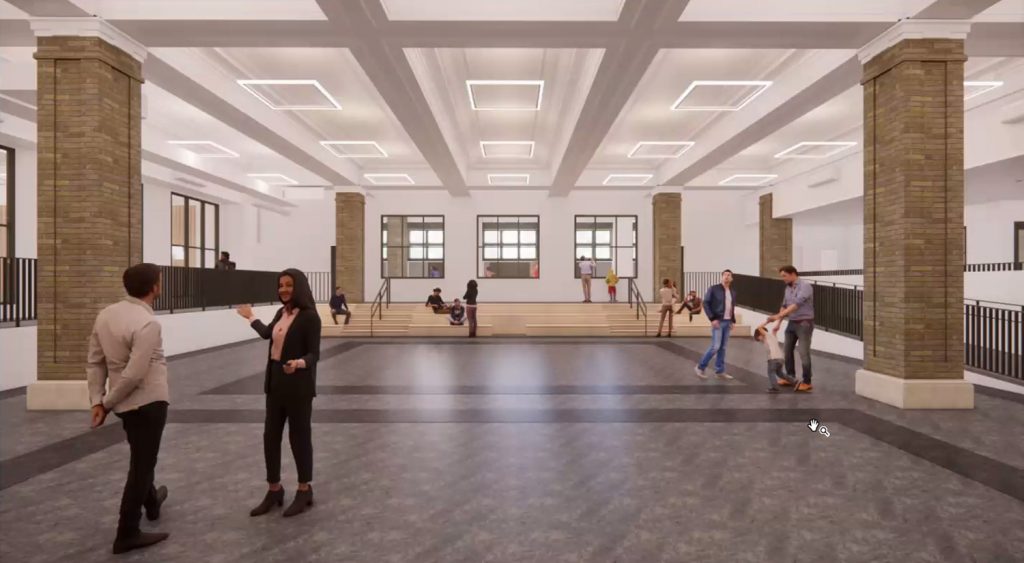
Multipurpose Room at Clarendon Community Center. Rendering by Booth Hansen
The project’s cost has slightly increased from its original $11.5 million cost to the now approved $13 million package. The funds come from $13.36 million from the Montrose/Clarendon Tax Increment Financing (TIF) district pool, $1.4 million from developer contributions, and $1.5 million from the Chicago Park District. The original timeline had construction commencing in the fall of 2021, however it is now unclear when work will begin although funds have now been secured.
Subscribe to YIMBY’s daily e-mail
Follow YIMBYgram for real-time photo updates
Like YIMBY on Facebook
Follow YIMBY’s Twitter for the latest in YIMBYnews

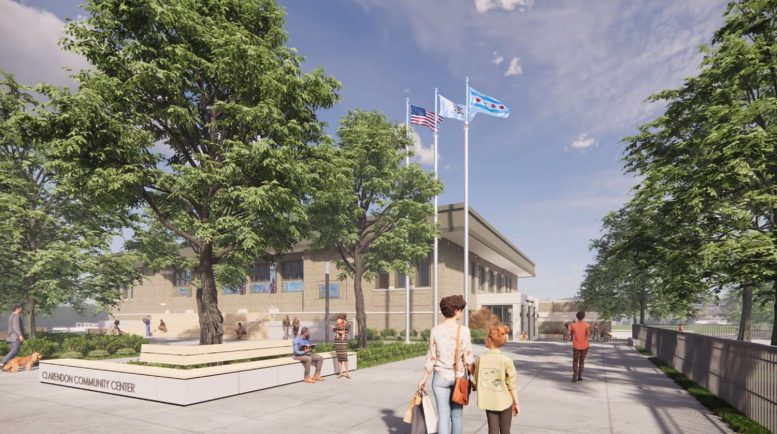
Be the first to comment on "City Council Approves Funding For Clarendon Community Center Renovations In Uptown"