Construction is nearing full height for the Obama Presidential Center at 6000 S Stony Island Avenue in Jackson Park. The center, spearheaded by the Obama Foundation, will replace a portion of the park that formerly housed a football field, situated southwest of the Museum of Science and Industry. The architectural design is a collaborative effort between Interactive Design Architects and Tod Williams Billie Tsien Architects, while the landscape architecture is being handled by a team consisting of Living Habitats, Site Design Group, and Michael van Valkenburg Associates.
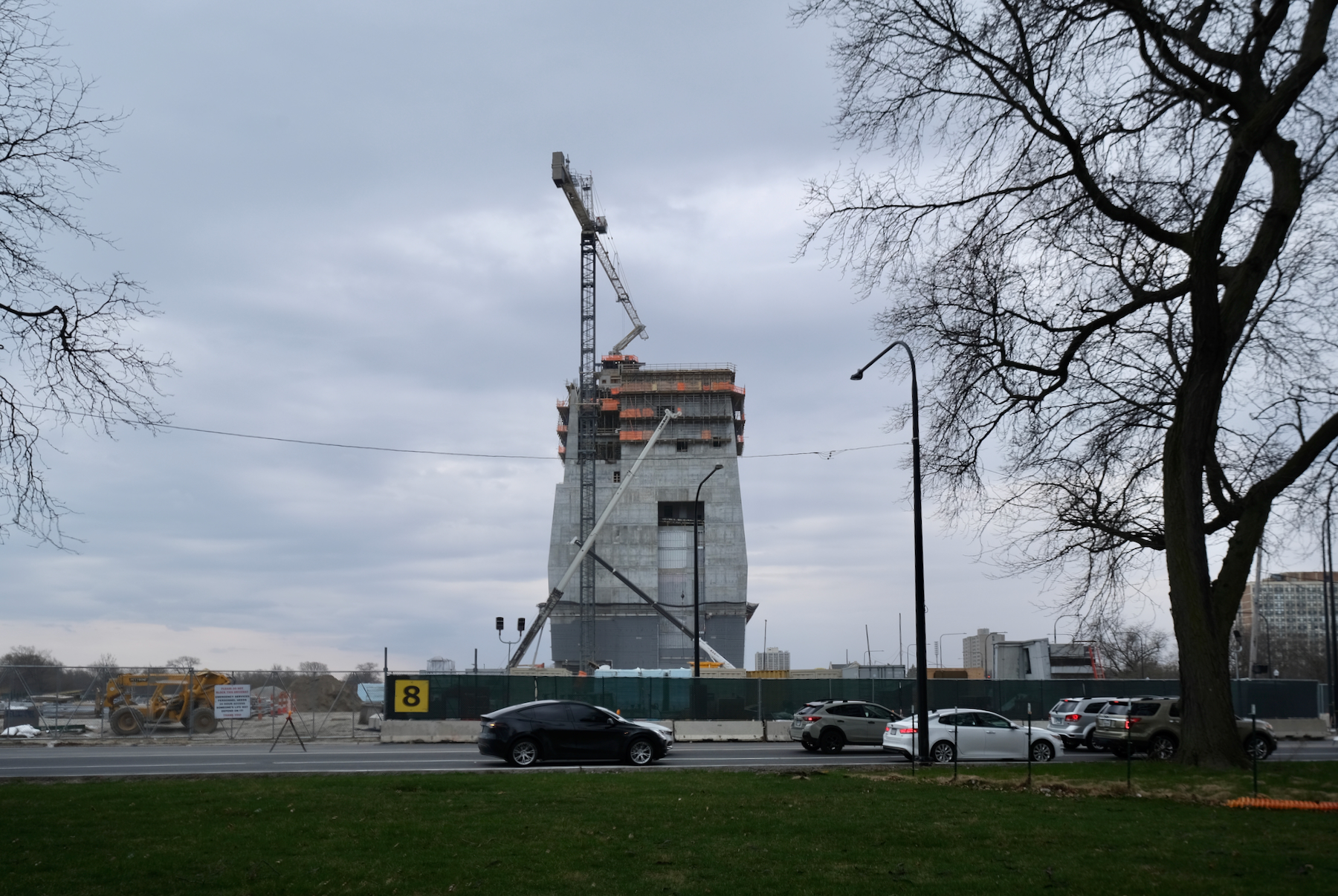
Obama Presidential Center. Photo by Jack Crawford
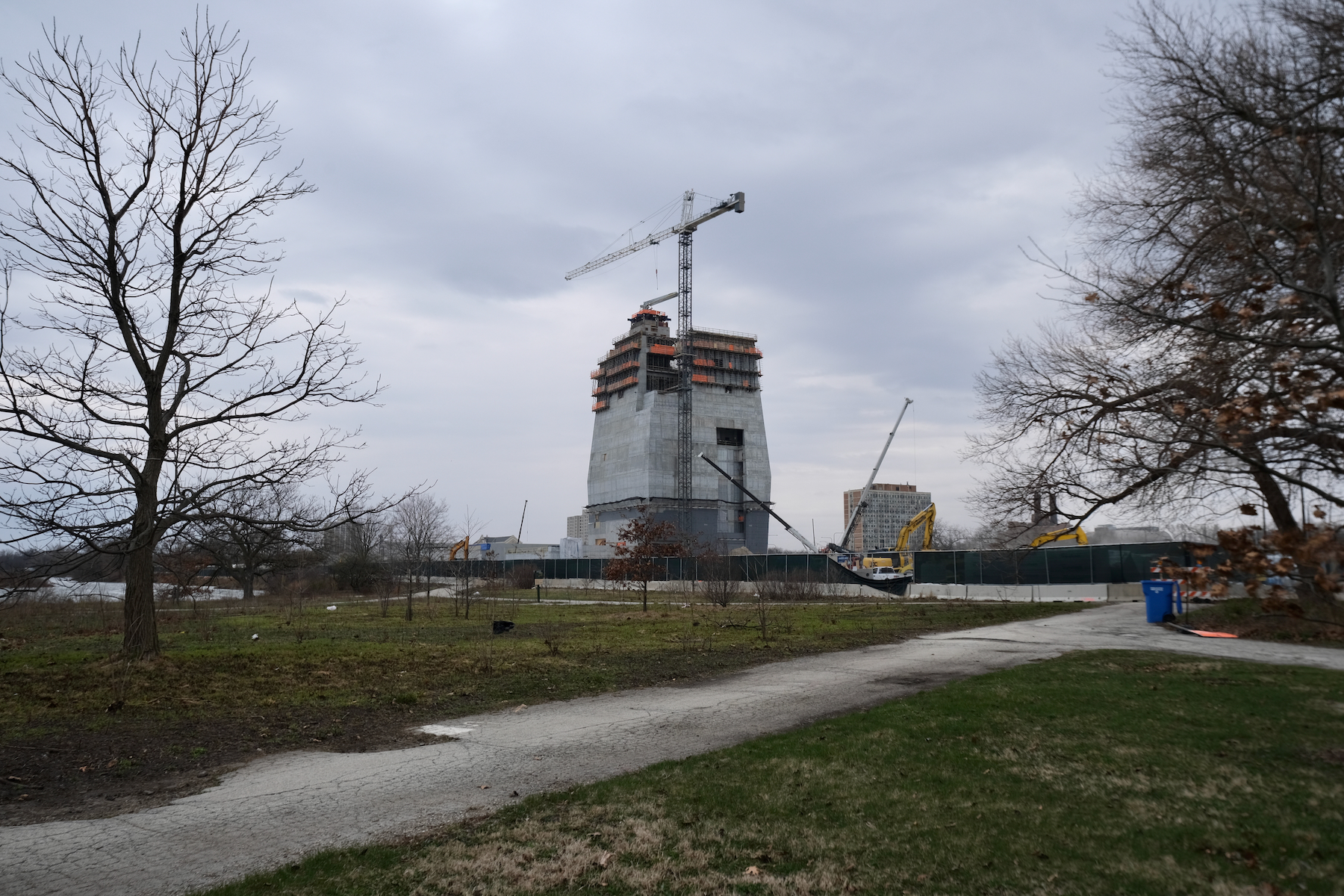
Obama Presidential Center. Photo by Jack Crawford
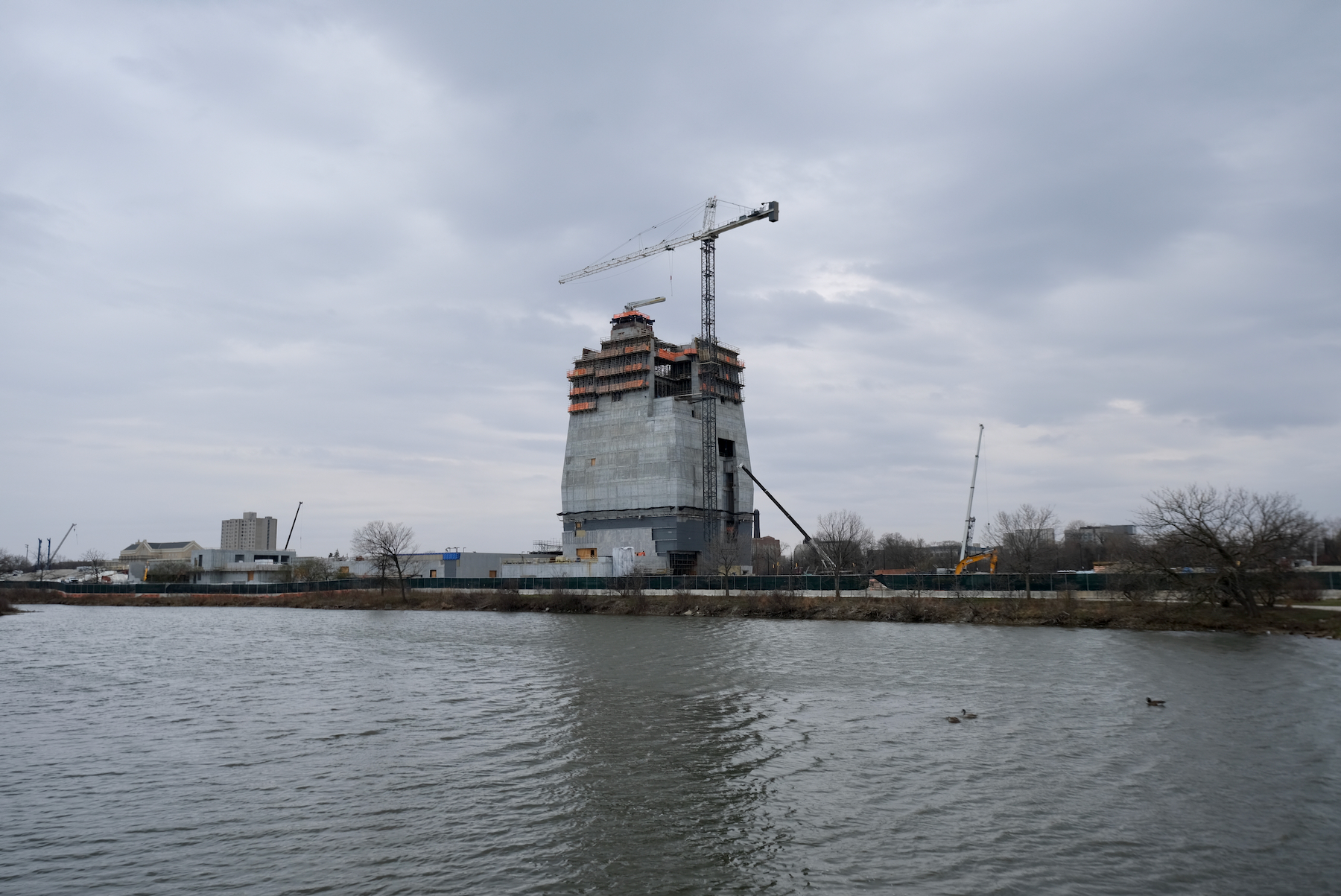
Obama Presidential Center. Photo by Jack Crawford
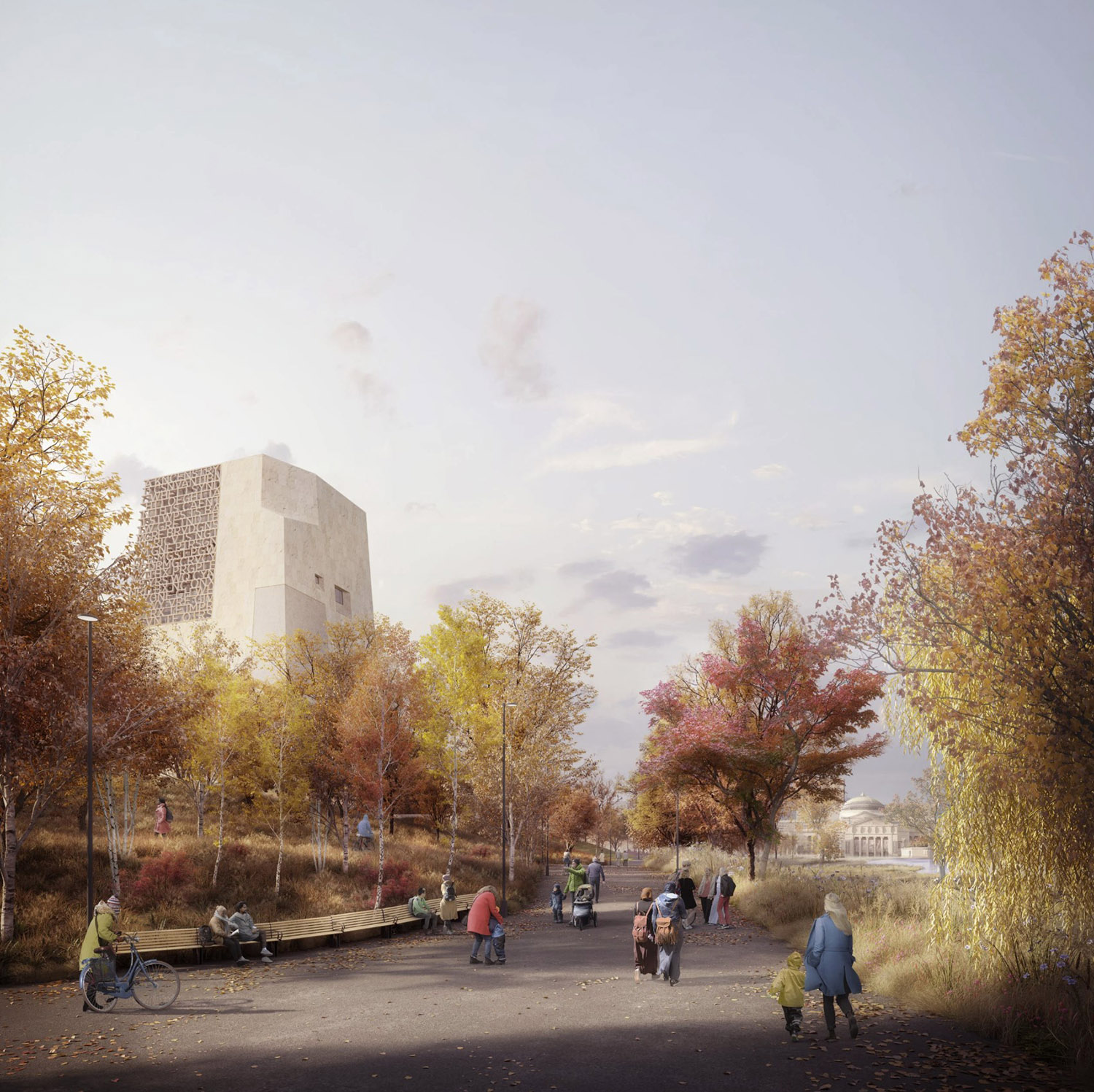
Obama Presidential Center. Rendering by Tod Williams Billie Tsien Architects
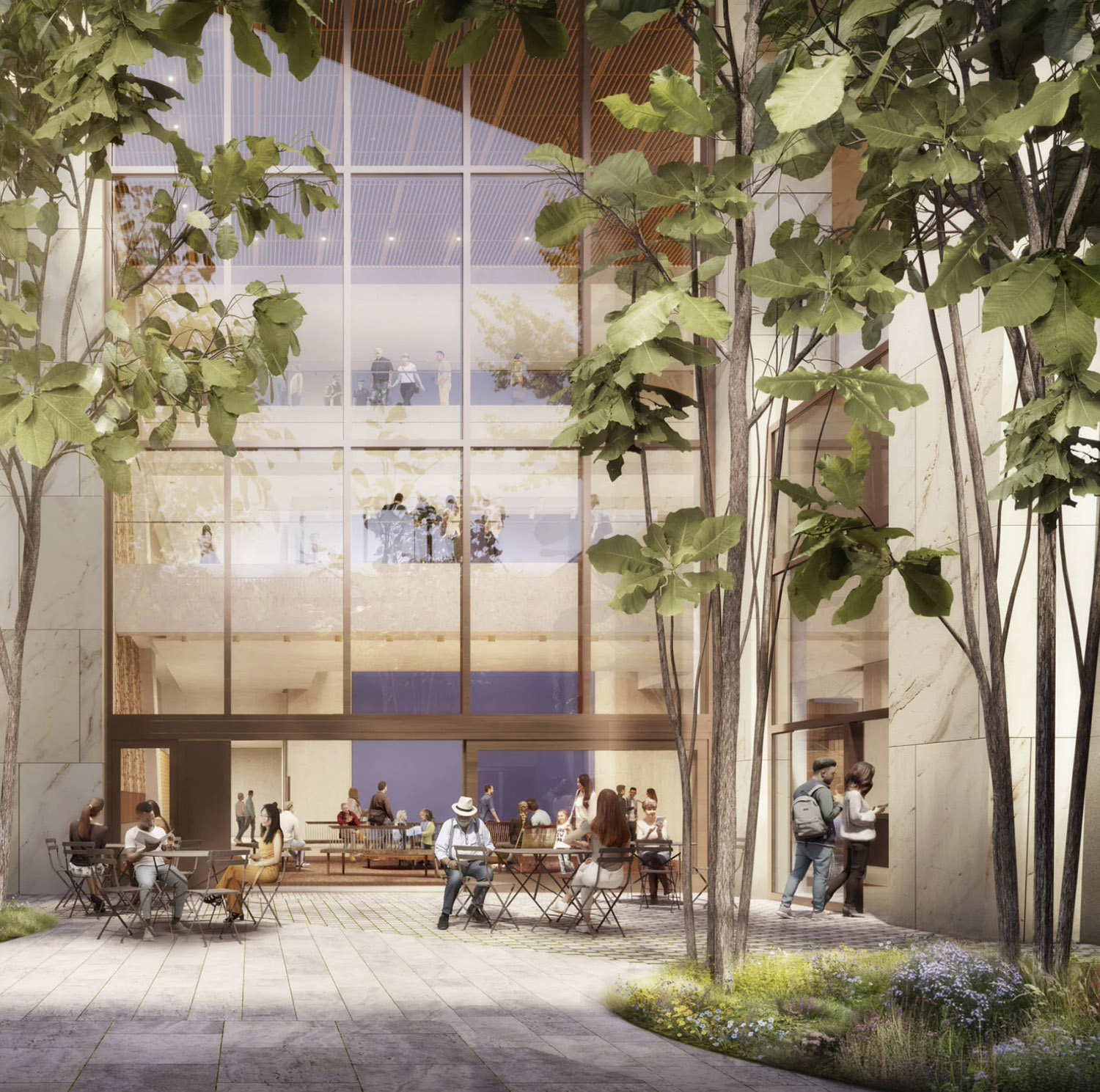
Obama Presidential Center. Rendering by Tod Williams Billie Tsien Architects
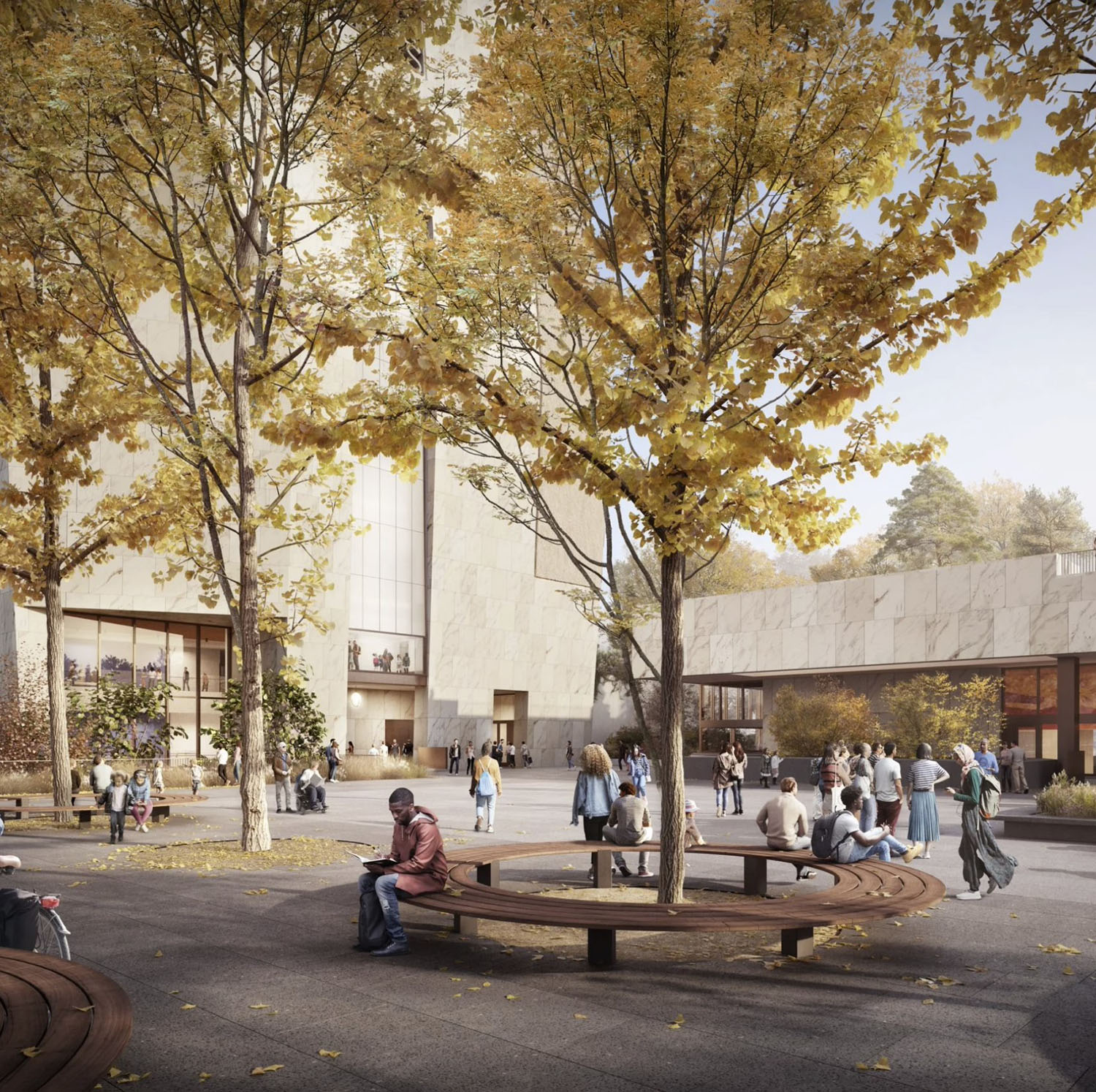
Obama Presidential Center. Rendering by Tod Williams Billie Tsien Architects
The stone-clad main structure, set to reach a height of 235 feet, features a frustum shape that represents four hands coming together. It will house the first fully digital presidential library, with its collection sourced from an off-site archive. Interactive exhibits detailing President Obama’s tenure will be on display, along with artifacts from his pre- and post-presidential years. A quotation from the former president, rendered in abstract metallic typography, will be showcased in the upper section of the museum. Serving not only as a museum, the venue will also host events such as lectures and panel debates.
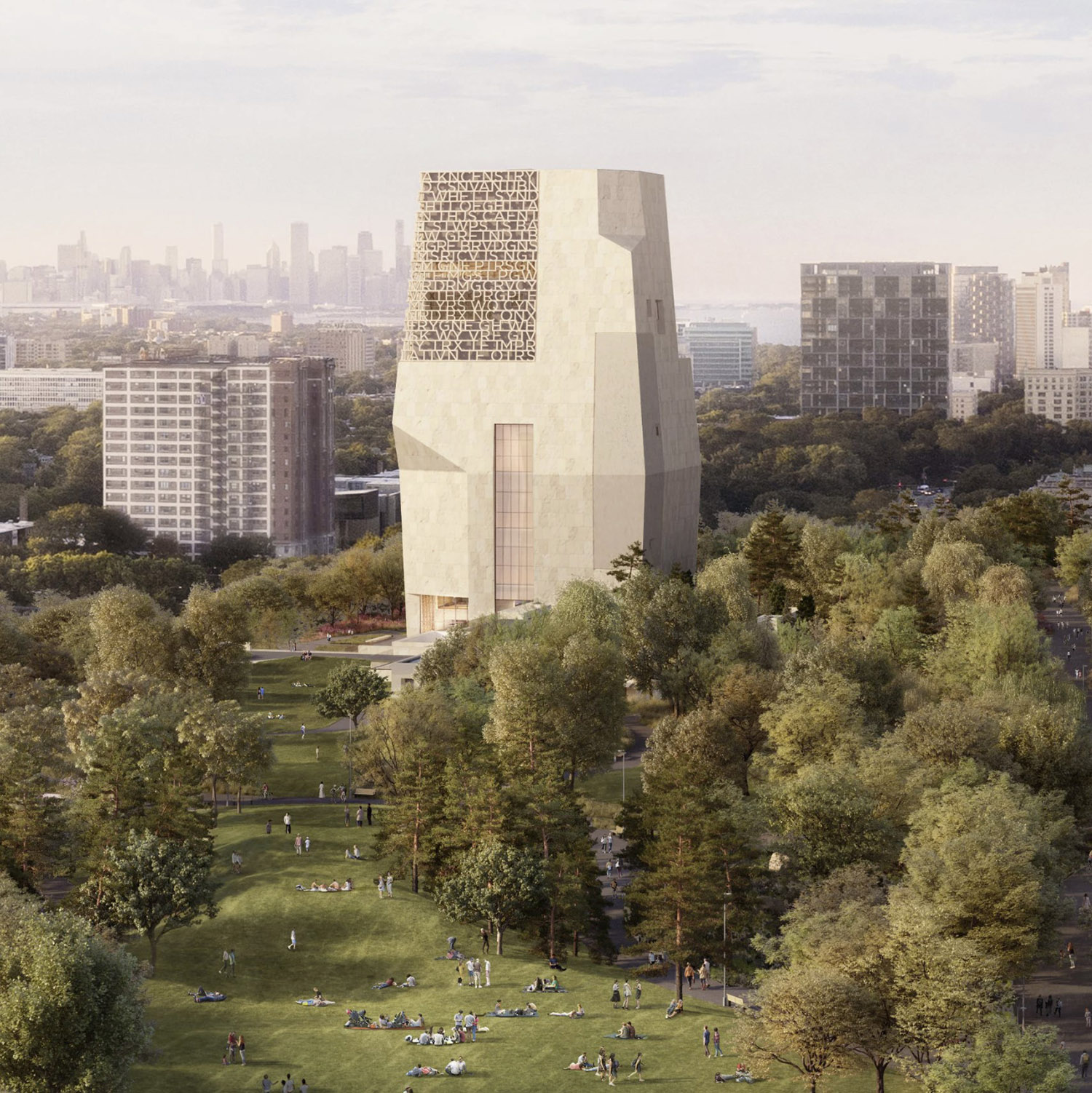
Obama Presidential Center. Rendering by Tod Williams Billie Tsien Architects
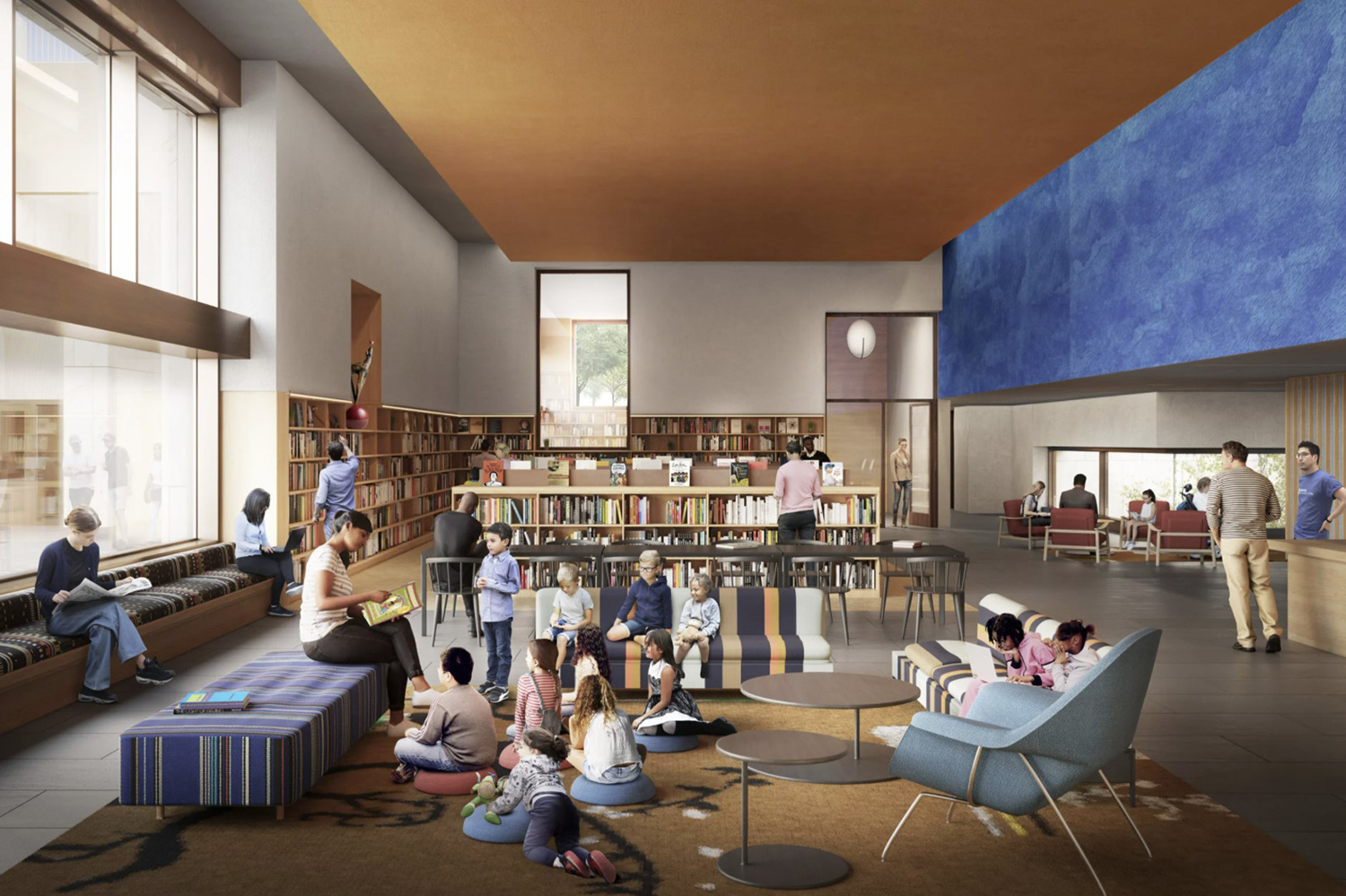
Obama Presidential Center. Rendering by Tod Williams Billie Tsien Architects
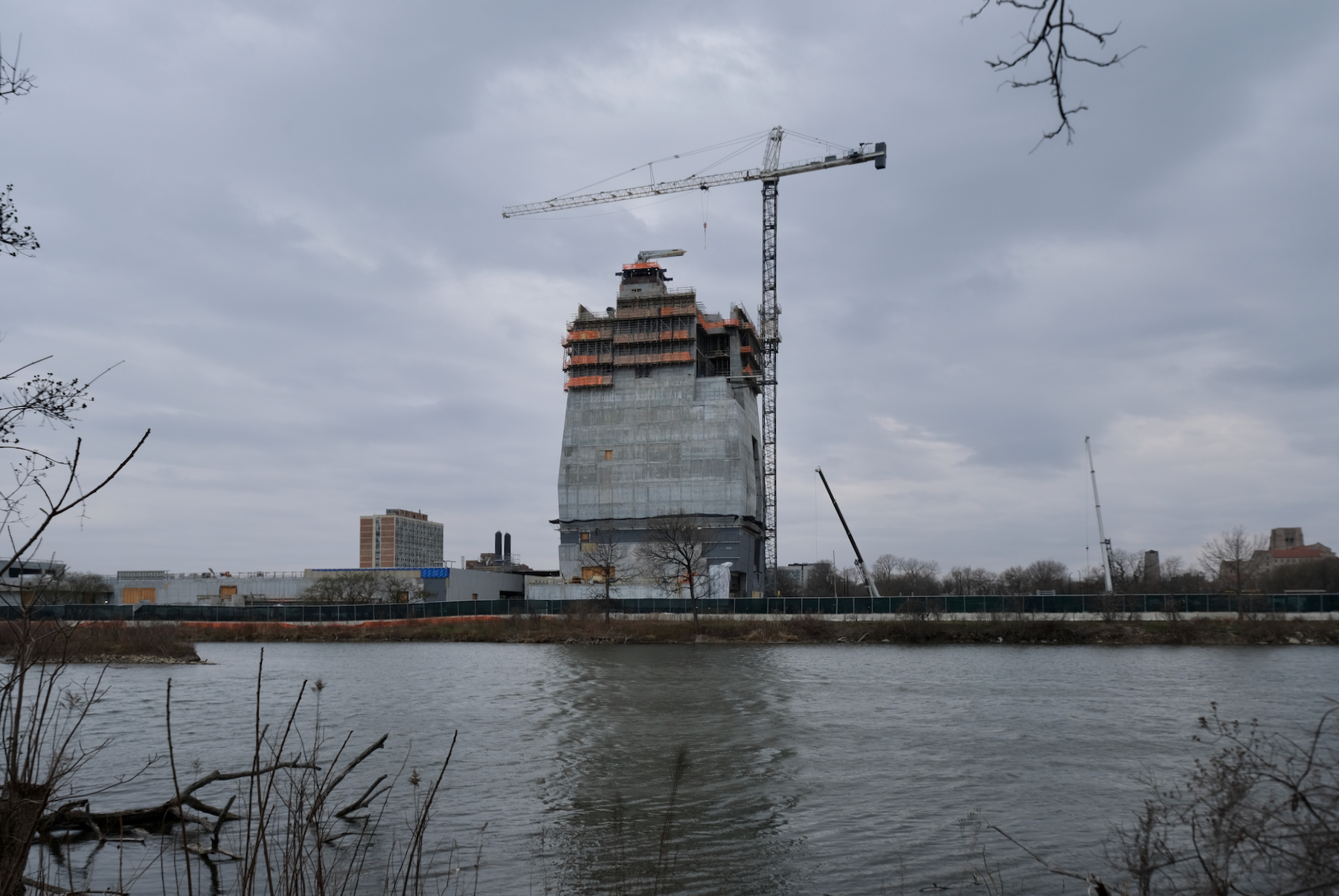
Obama Presidential Center. Photo by Jack Crawford
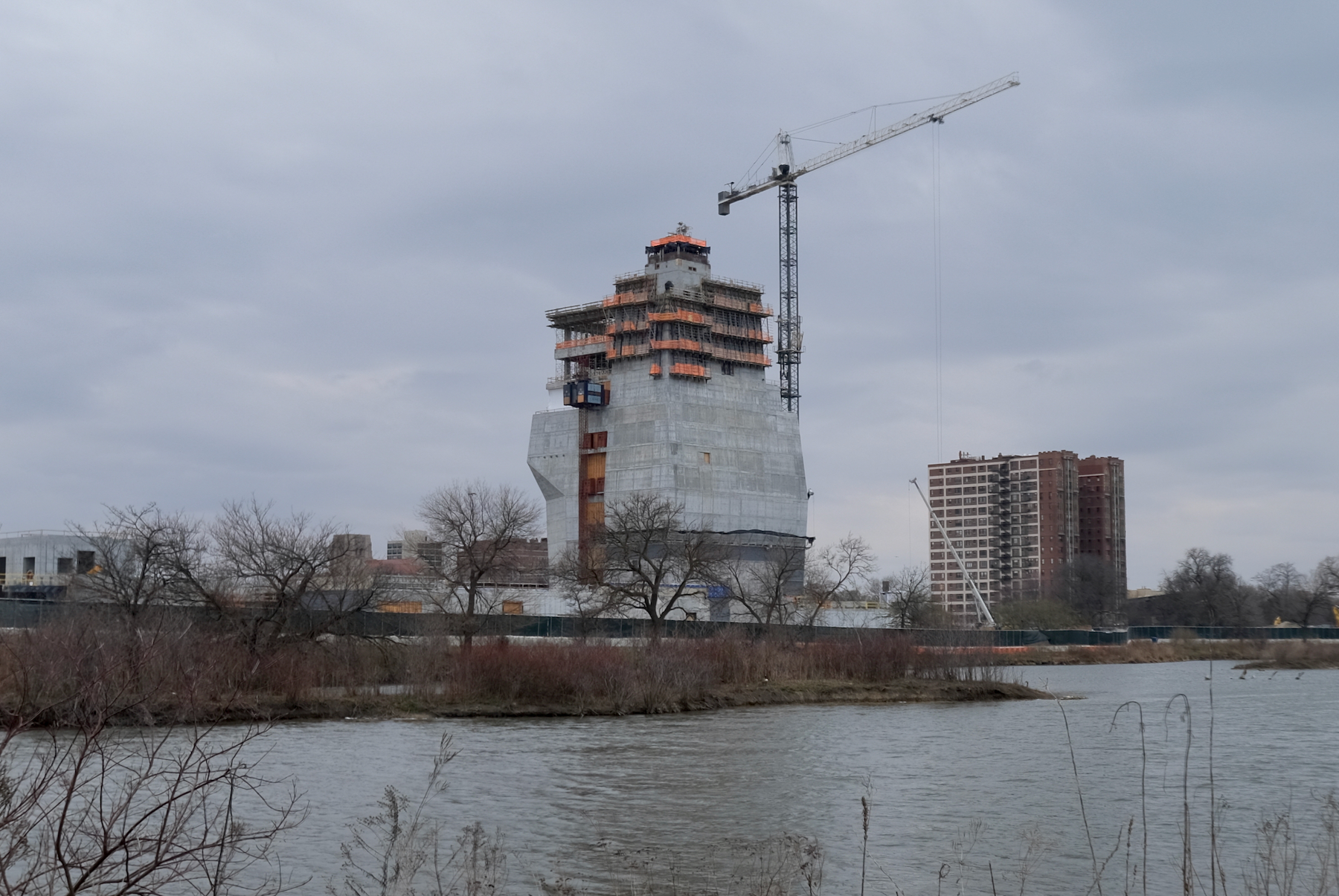
Obama Presidential Center. Photo by Jack Crawford
The main building will be complemented by two shorter structures, including the Forum Building. This facility will house meeting areas, workshop platforms, and operational space for local organizations. It will also offer amenities such as a restaurant, lecture auditorium, bookstore, gift shop, cafe, and a terrace area. Additionally, the complex will feature a new branch of the Chicago Public Library, which will provide occupational resources and interactive sections for younger visitors, along with an elevated garden.
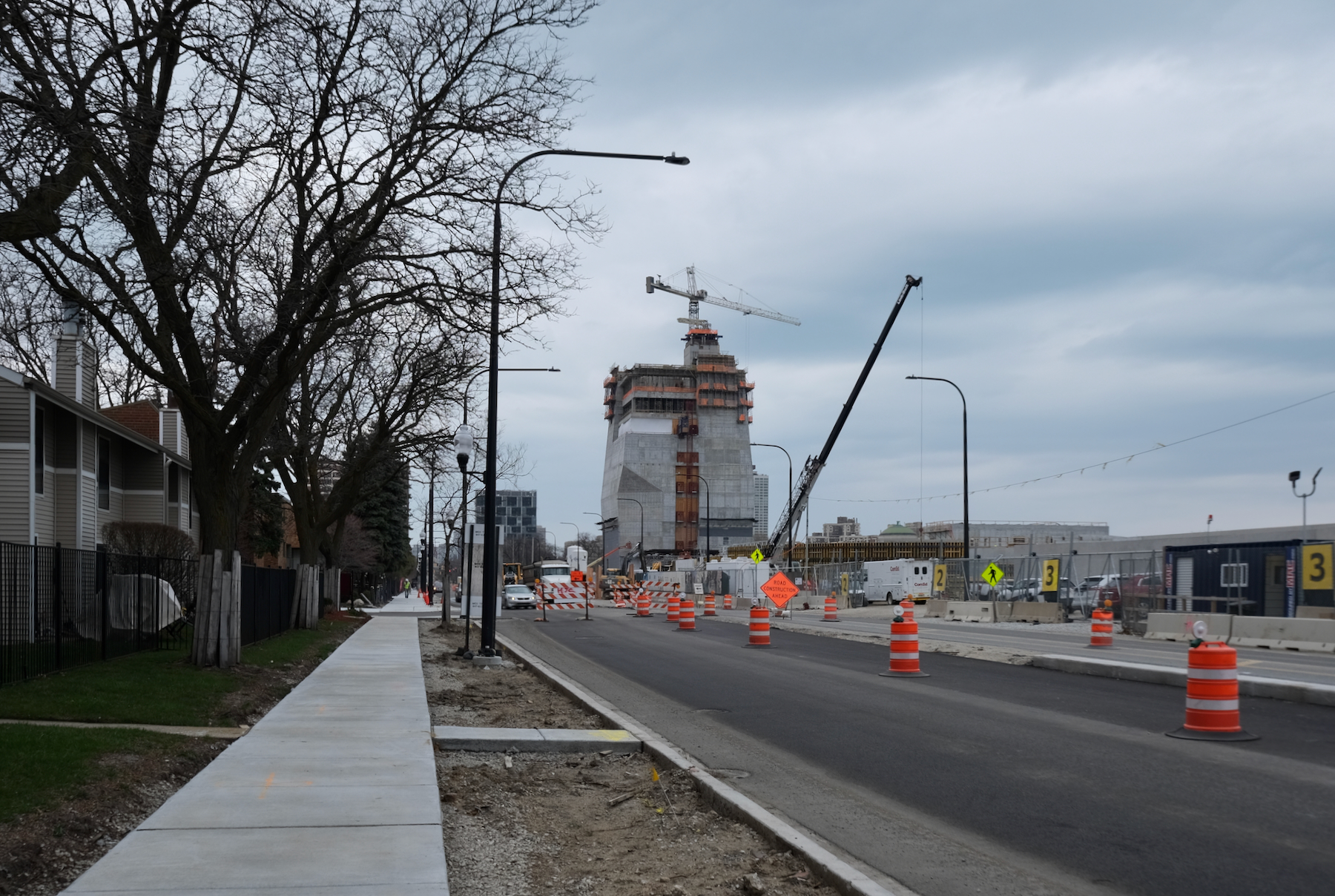
Obama Presidential Center. Photo by Jack Crawford
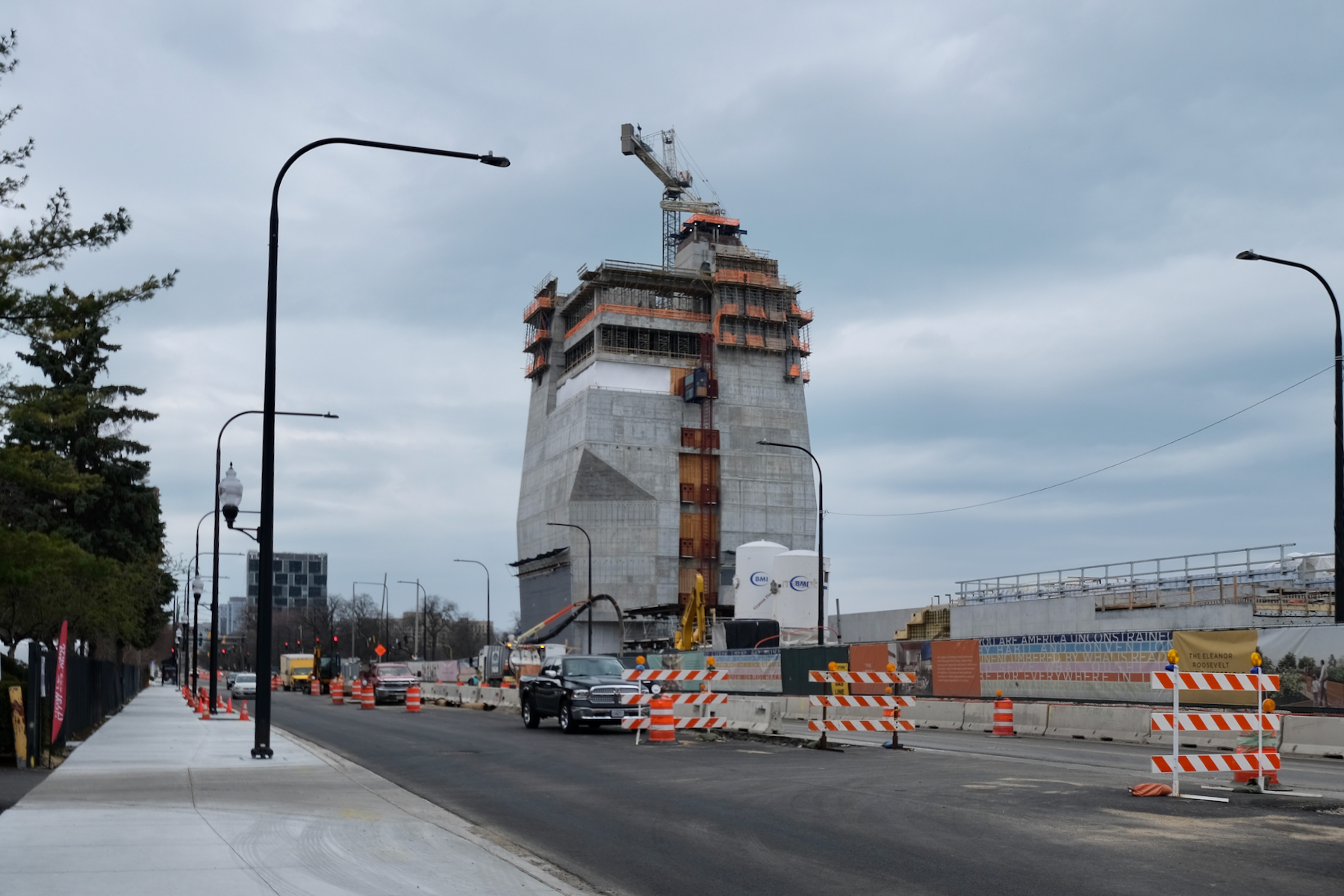
Obama Presidential Center. Photo by Jack Crawford
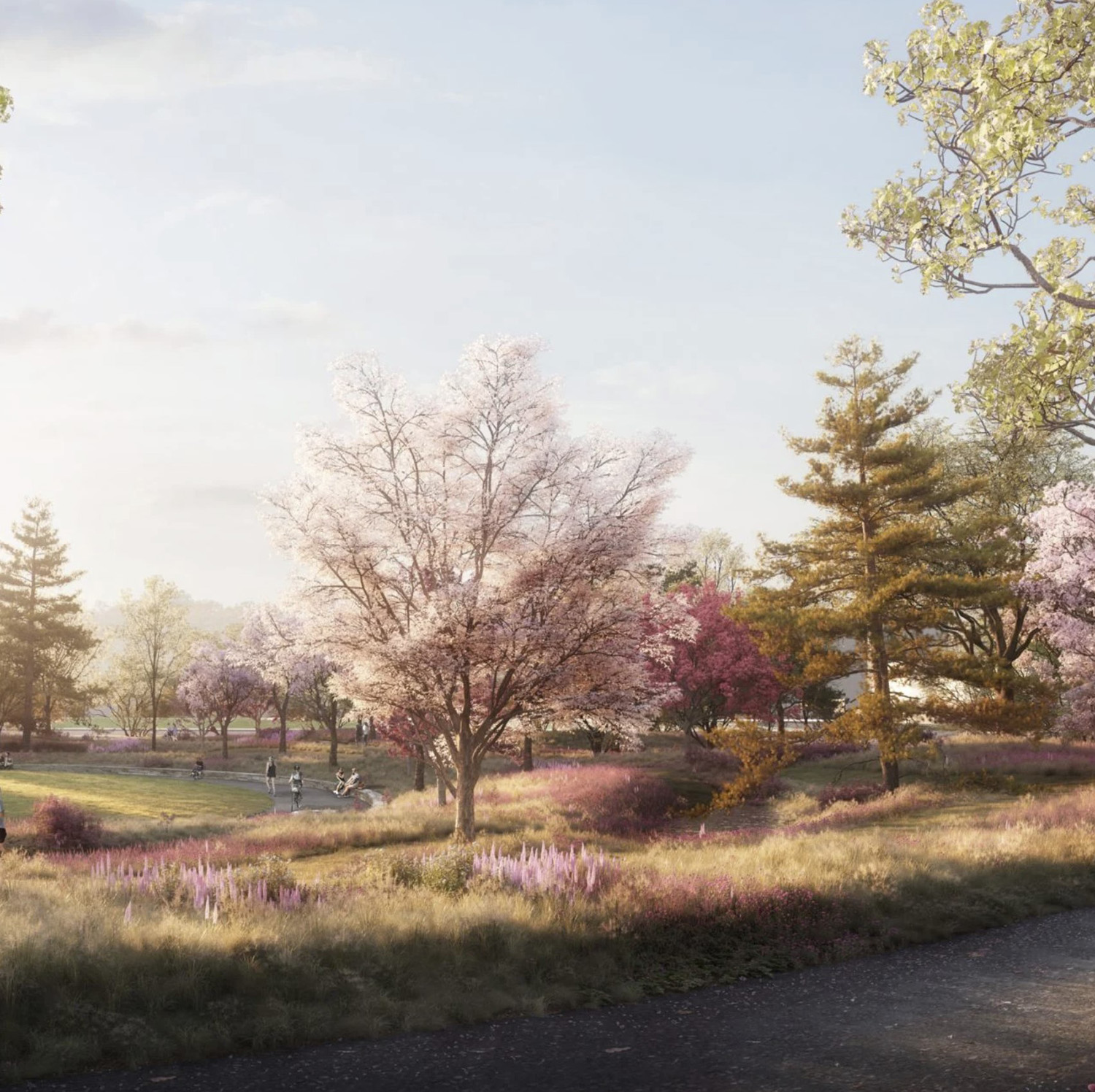
Obama Presidential Center. Rendering by Tod Williams Billie Tsien Architects
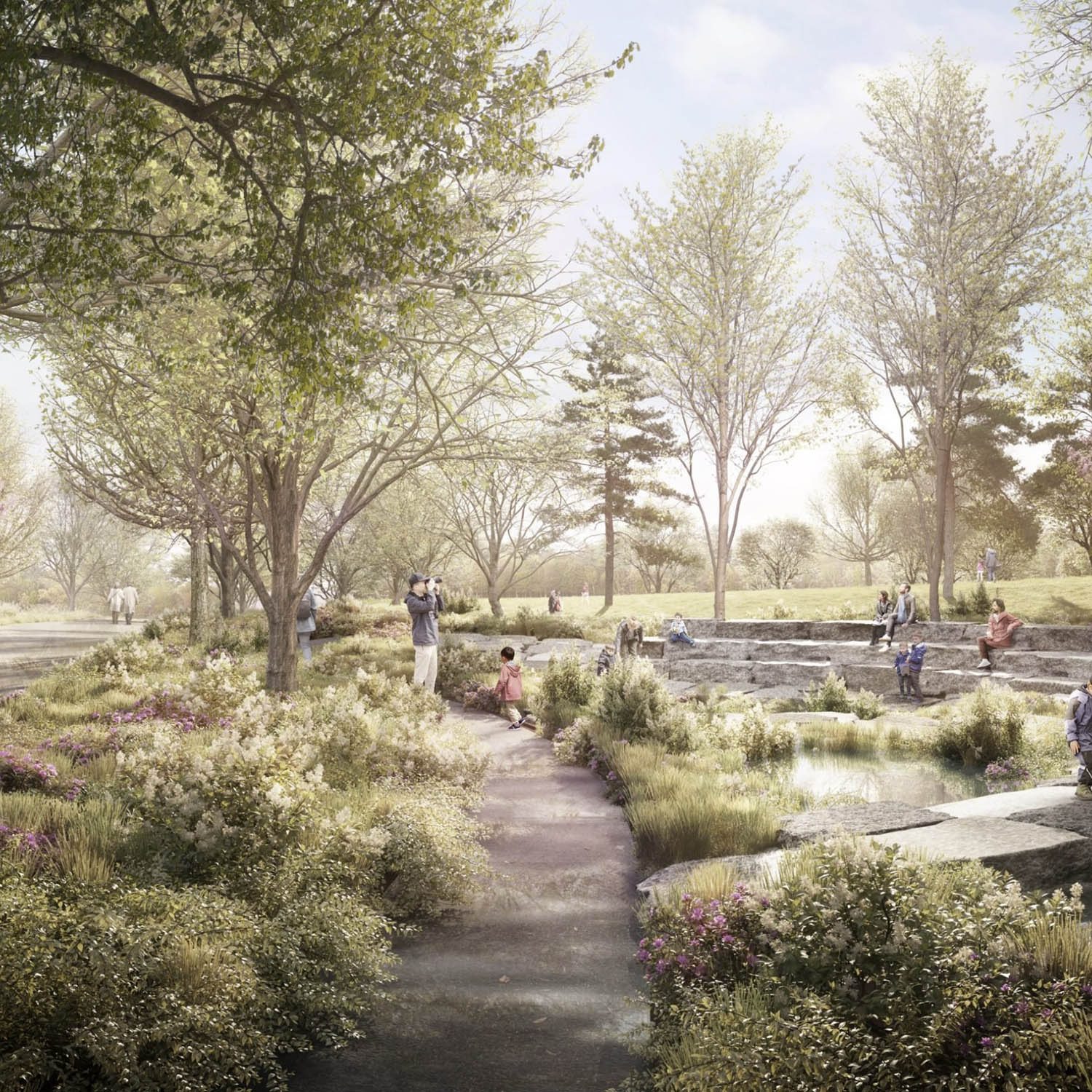
Obama Presidential Center. Rendering by Tod Williams Billie Tsien Architects
The landscaped campus surrounding the buildings will feature plazas, green spaces, rooftop gardens, a playground, sledding hills, and a wetland for stormwater treatment that will be accessible for nature walks. The complex will be closely intertwined with Jackson Park through recreational areas, walkways, a sledding hill, and a pedestrian-friendly boulevard.
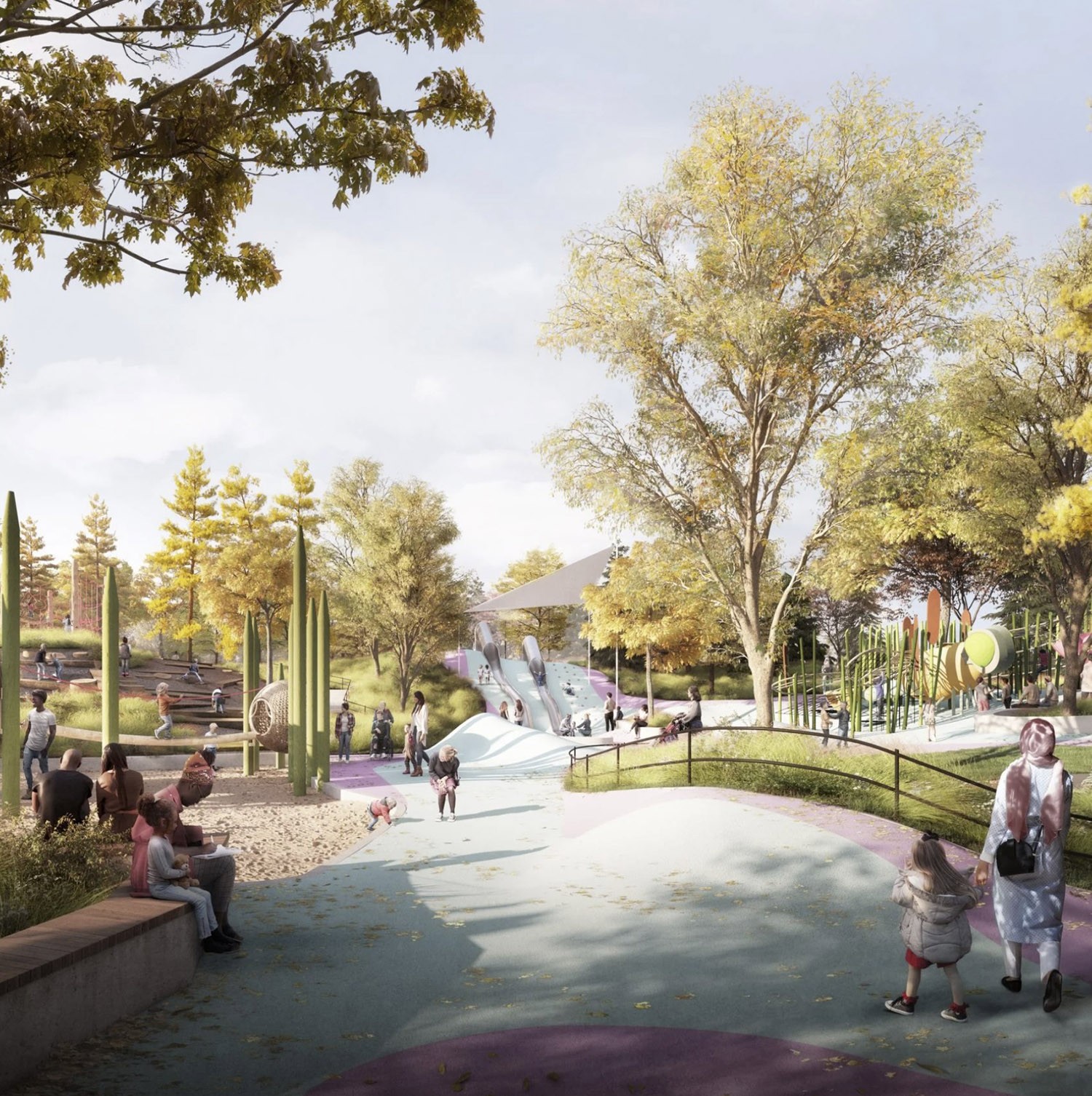
Obama Presidential Center. Rendering by Tod Williams Billie Tsien Architects
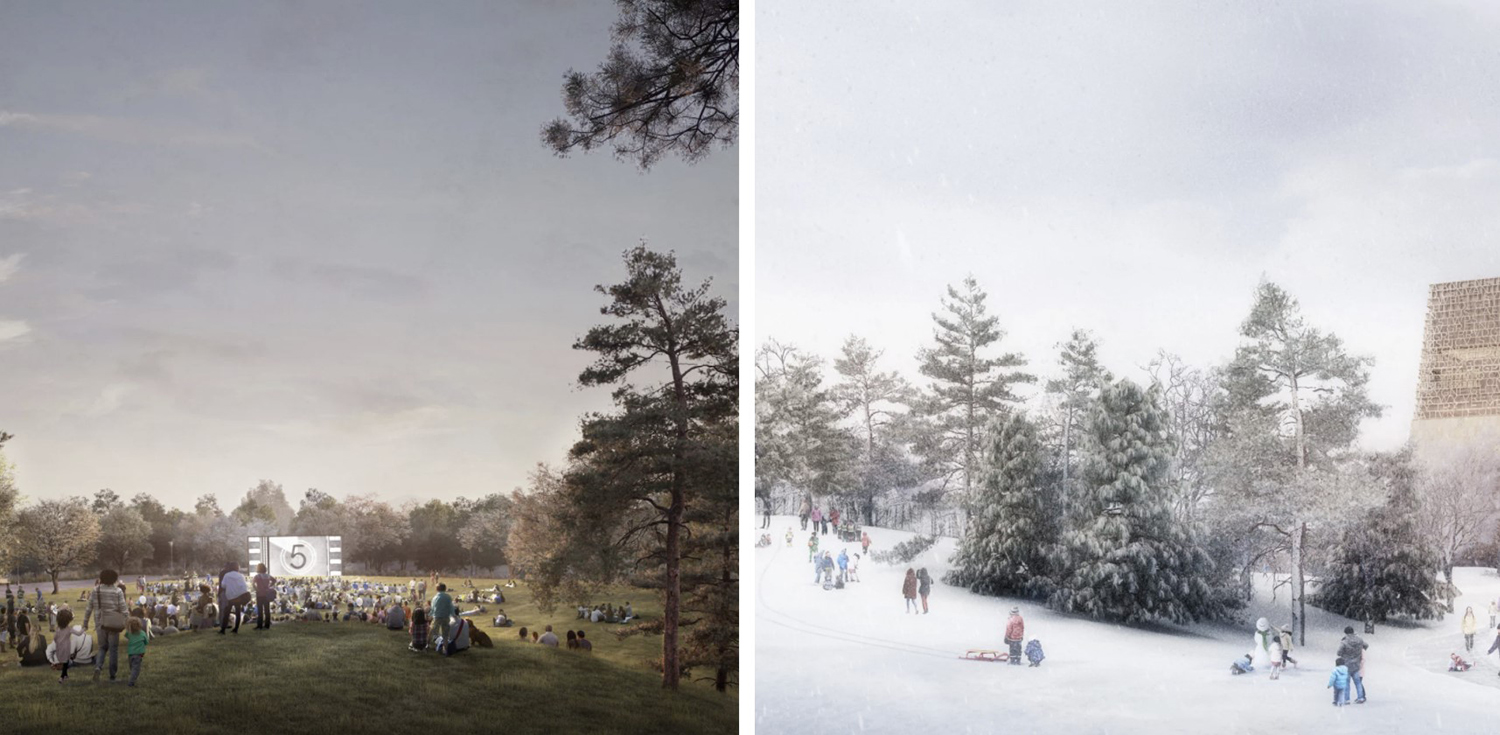
Obama Presidential Center. Rendering by Tod Williams Billie Tsien Architects
The development plans involve lowering S Cornell Drive on the eastern side of the campus and renovating the women’s garden. The center will include a dedicated parking garage with 425 spaces and will be accessible via multiple public transportation options. Visitors can reach the center using bus routes 2, 6, 10, 15, 28, 55, 59, and 171, as well as the nearby University of Chicago/59th Street Metra station.
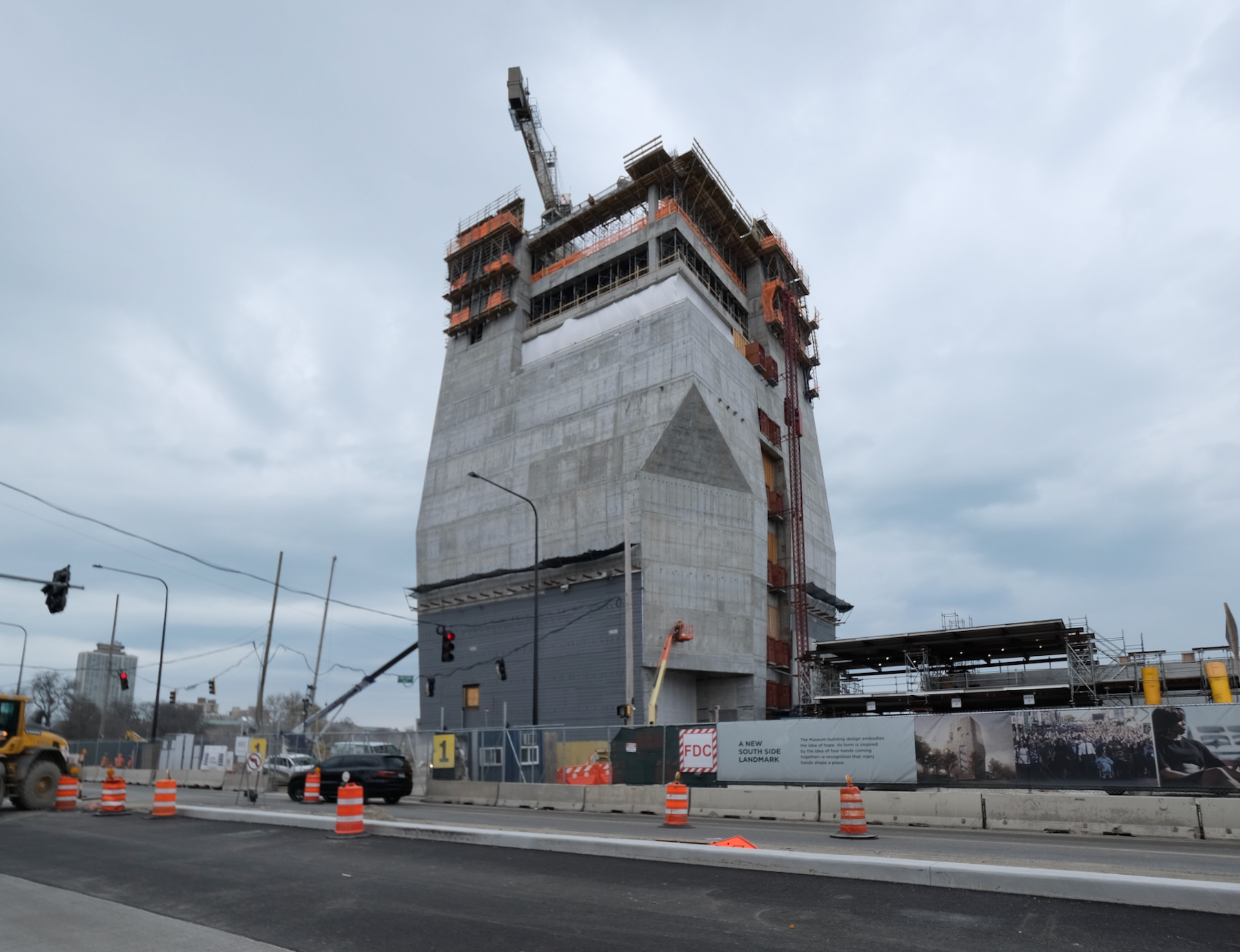
Obama Presidential Center. Photo by Jack Crawford
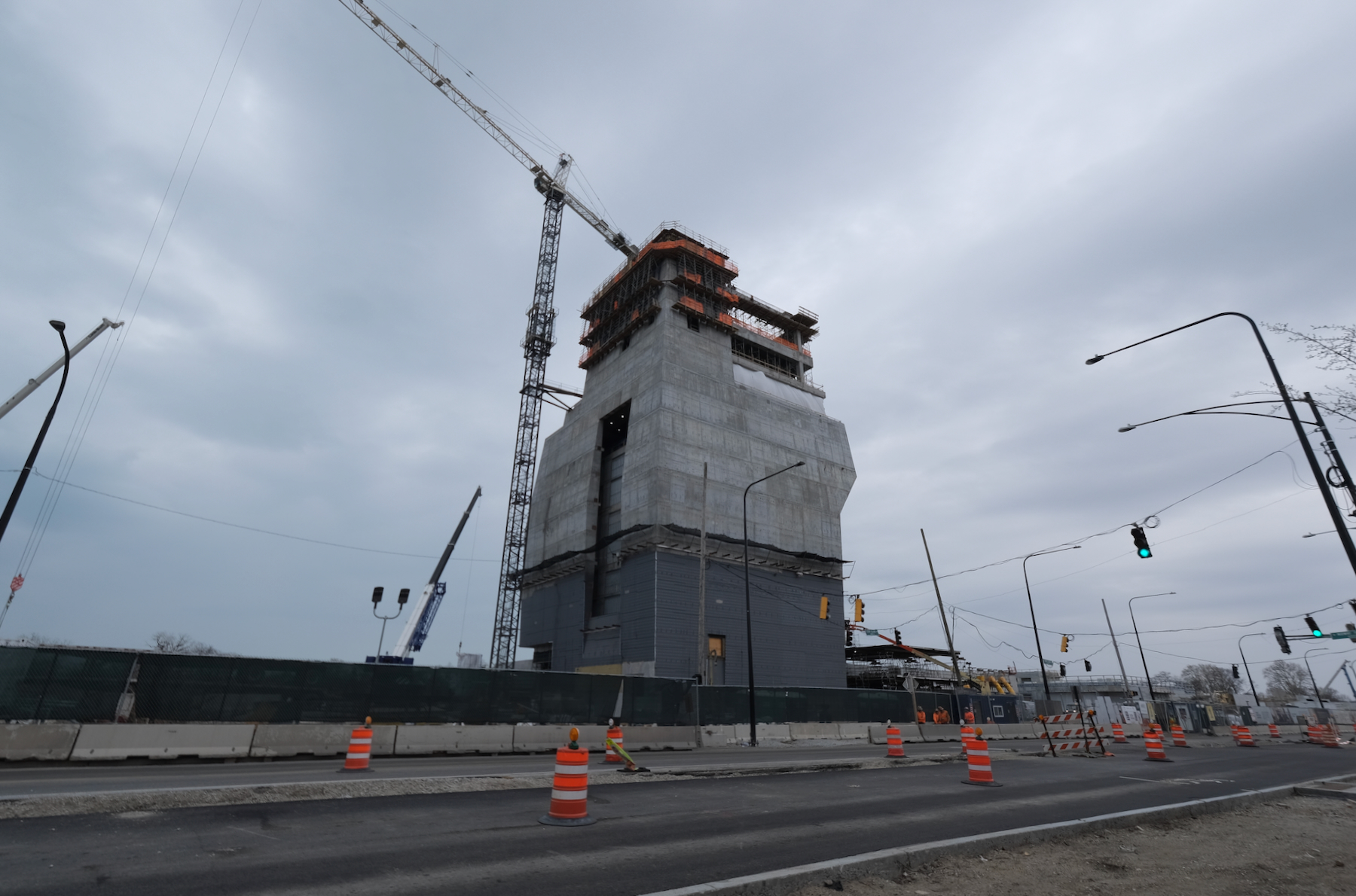
Obama Presidential Center. Photo by Jack Crawford
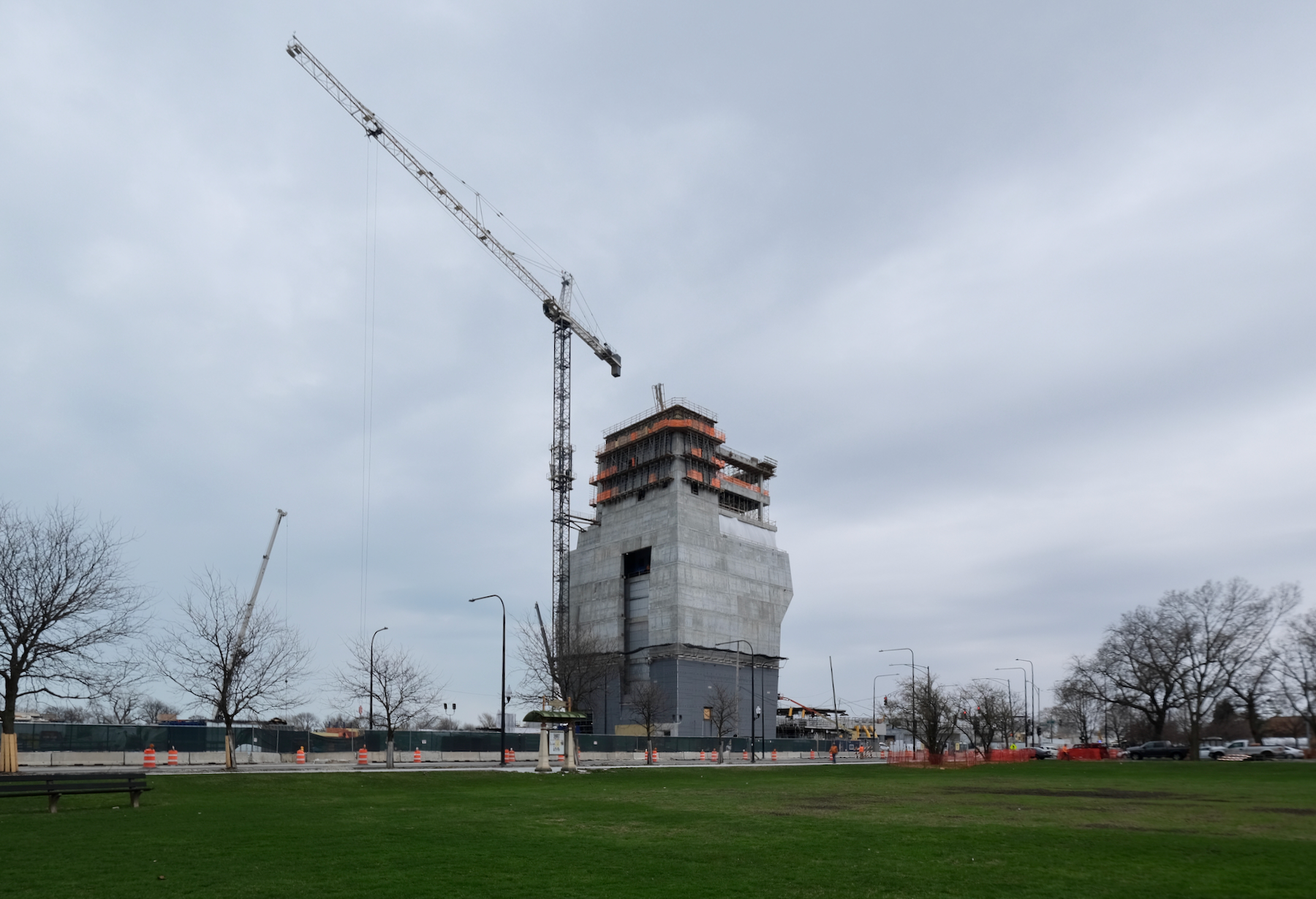
Obama Presidential Center. Photo by Jack Crawford
Subscribe to YIMBY’s daily e-mail
Follow YIMBYgram for real-time photo updates
Like YIMBY on Facebook
Follow YIMBY’s Twitter for the latest in YIMBYnews

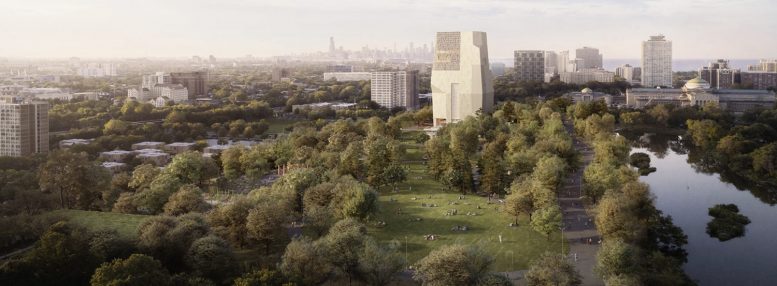
Nice bomb shelter
🙄
Why do egomaniacs like Barack Obama and George Lucas want to build structures on the lakefront that have hardly any windows? The whole point of being on the lakefront is the views. But in these instances, I guess it’s also true. It’s just more about being viewed. “Look at me!”
Amen sister!
I guess it is to illustrate “transparency”.
It has nothing to do Obama or George Lucas. It has to do with the function of the building. Museums are designed to protect things that they display and they are designed to allow for easy navigation and the logical flow of people through the museum. Museums don’t tend to have a lot of windows because they aren’t very secure and they let in sunlight that can harm items on display. Also people stopping to take in the view is not good for the flow of people through the museum. So often if there is a view architects design a specific area to not interrupt the flow for people to stop and take in the view.
rw, that’s kind of the point. Museums don’t really have lots of windows. So why do people keep wanting to build them on the lakefront? This could have been built into the city grid and provided a great amenity somewhere.
Because most people spend ~90 minutes at a museum, so the rest of their morning/afternoon could be spent in/around the lakefront. If you don’t like the architecture, to each his own, but museums in/next to parks are not a novel concept.
I’m not certain but I think you can probably blame the man who planned the city of Paris Georges Eugene Haussmann for that. I would guess that it’s the affinity for Parisian planning among architects and planners that is responsible for most notable Museums around the world being located in or adjacent to grand parks. Another common trend is for Museums to be located near educational institutions. This particular location has both.
your comments are so incredibly racist (oh no, you mentioned George Lucas), and stupid. I am sure there are many framed views of the lakefront, and Jackson Park.
The building is not a viewing pavilion. It’s a museum……do you say the same thing when you’re in the submarine and coal mine of the Museum of Science and Industry…oh those pompous museum curators….no windows in the basement to look at the lake?!?!
J, actually, to view any comment towards a POC–that has nothing to do with race–as racist is VERY racist. It assumes that they are beyond criticism precisely because of their skin color. Which is unbelievably patronizing! And patronizing attitudes (like yours) are the biggest frontier in the struggle for equality today. Please take a close look at your unconscious bias.
Should we not have the museum campus be on the lakefront? Should they tear down the Museum of Science and Industry?
Jstange, don’t be so irritating. Nobody said that. The Museum Campus was built during an entirely different era. The city was much more compact and the Lakefront was used as a garbage dump.
This would be that much better if this was on 63rd st.
Agree. Somewhere between the Metra Electric and the Cottage Grove stop on the Green.
It’s quite a stretch to call this park a lakefront. Great project, because it’ll finally turn mediocre park into a destination with world class landscaping. And the library itself is pretty cool too, unique design reminds me of a huge stone or something in the park. As far as the windows go, for a library- the less windows the better for the books upkeep.
Amen sister!
I think some people here are forgetting:
1. There is in fact a large viewing floor in this building for viewing the lake
2. The museum of science and industry isn’t exactly filled with windows and yet nobody brought that up.
Haters gonna hate
This is a beautiful and superb addition to Jackson Park, I truly hope that this activates that woefully under utilized park. Denizens of this neighborhood like to take pride in themselves as Hyde Parkers and not Chicagoans. I agree that they’re not Chicagoans. If they had their way, Chicago would be Hammond, IN. My only regret is that it isn’t twice as tall.
I like the Jackson Park Golf Course. It would be nice if the Park District would add SAND to the SAND traps, rather than the mud & gravel that is there now.
Take a look at the other presidential libraries. As others have said, it’s not like these places are designed to be “see through” buildings. They’re for storing of records with a museum component. One could argue that the community development program envisaged for this museum is going a lot farther in community outreach than most of the other presidential museums out there. And Tod Williams Billie Tsien Architects are known to do solid work, especially with architectural detailing, so I’m withholding comment on that aspect until it’s done and I see it in person.
Get a grip, people. The OPC is not a presidential library. It is not an archive. It is not a museum … it’s a mausoleum. It will house neither papers nor artifacts. The Obama Foundation decided not to ink an agreement with the National Archives, because that would involve accepting certain limits on size and purpose, which the Obamas did not want, as it would involve minimizing the deranged scope of their monument to self. It is a Great Tower of Nothing, a pure vanity project, which will do massive collateral damage in terms of gentrification and ethnic cleansing. “Community outreach” my foot. This is the arrogance of power, pure and simple, as corrupt and outrageous a building project as this city has ever seen — and that’s really saying something. It will be impossible from this point on to prevent any construction on the lakefront, or to preserve the boulevard system, or to protect the city’s open spaces. This is the architecture of mad grandiosity, and it will bring no honor to Obama or anybody else.