The Chicago Plan Commission has approved the latest plans for ‘The Free To BE Village’ at 4427 N Clark Street in Uptown. Originally pitched over a year ago, the project will rise on the corner with W Sunnyside Avenue and replace a vacant lot, parking lot, and one-story commercial building.
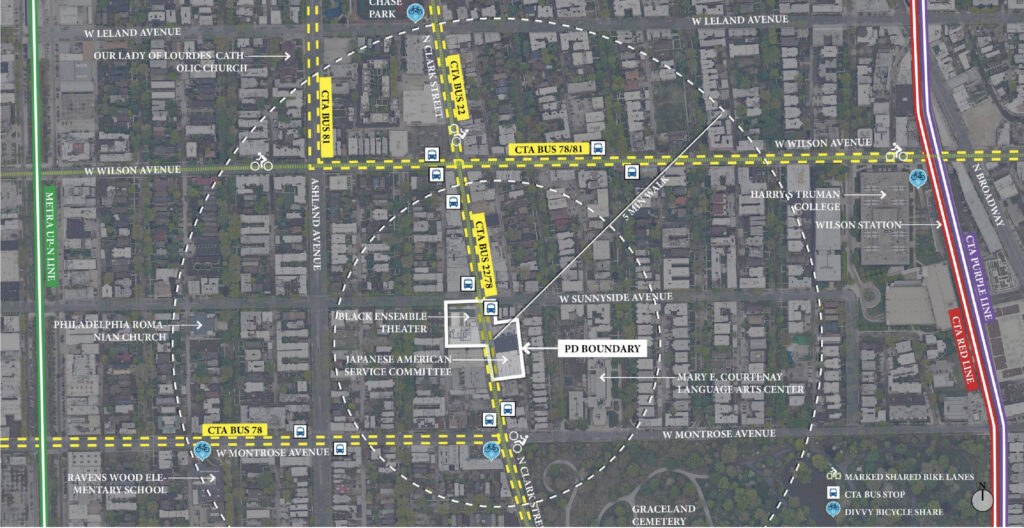
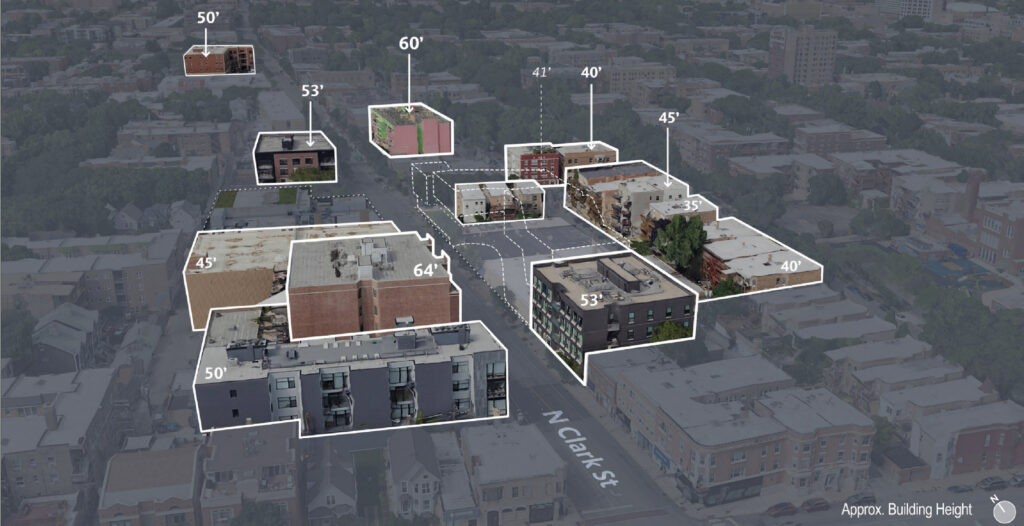
Site context of Free To BE Village by Gensler, Nia, and Site
The site is also located across the street from the project’s developer, the Black Ensemble Theater, who brought on Nia Architects, Gensler, and Site Design Group as the designers. The approved plans are a little shorter than the original proposal, which was an outcome of the local community process from last year.
Phase One – $54.3 Million
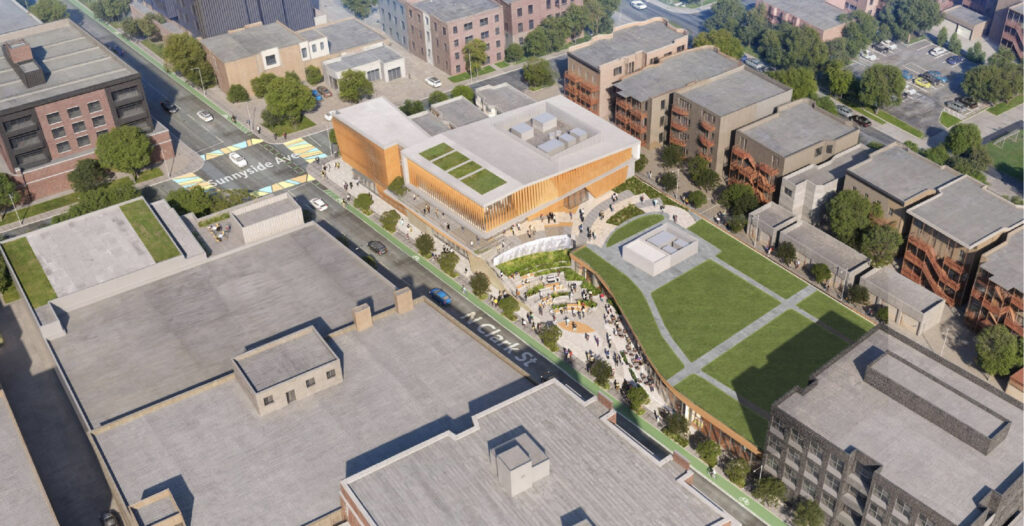
Rendering of phase one of Free To BE Village by Gensler, Nia, and Site
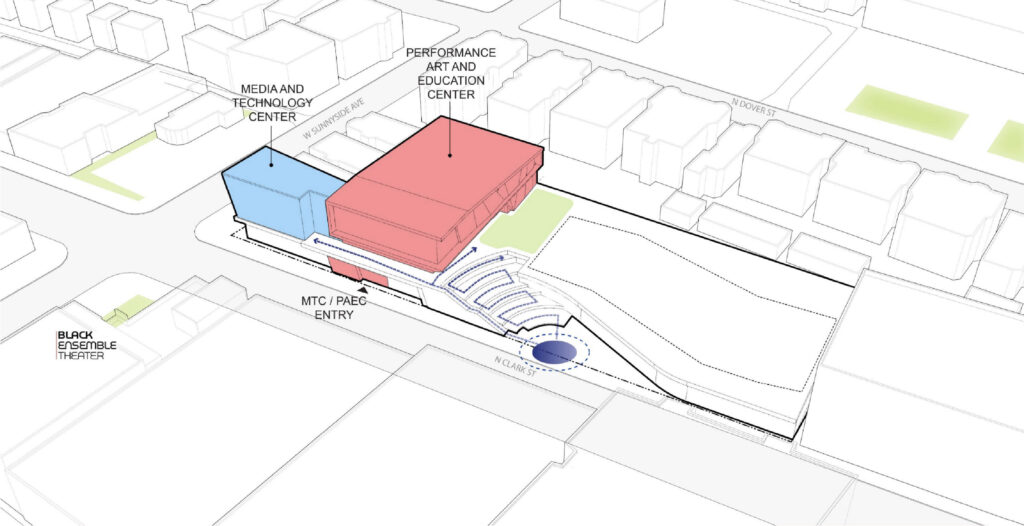
Diagram of phase one of Free To BE Village by Gensler, Nia, and Site
This phase will start with the construction of a 71-vehicle underground parking garage spanning the majority of the site. This will be capped by a site-wide one-story podium centered around a new pedestrian plaza that ramps up with seating to a large rooftop green space, creating the opportunity for outdoor performances and programming in summer.
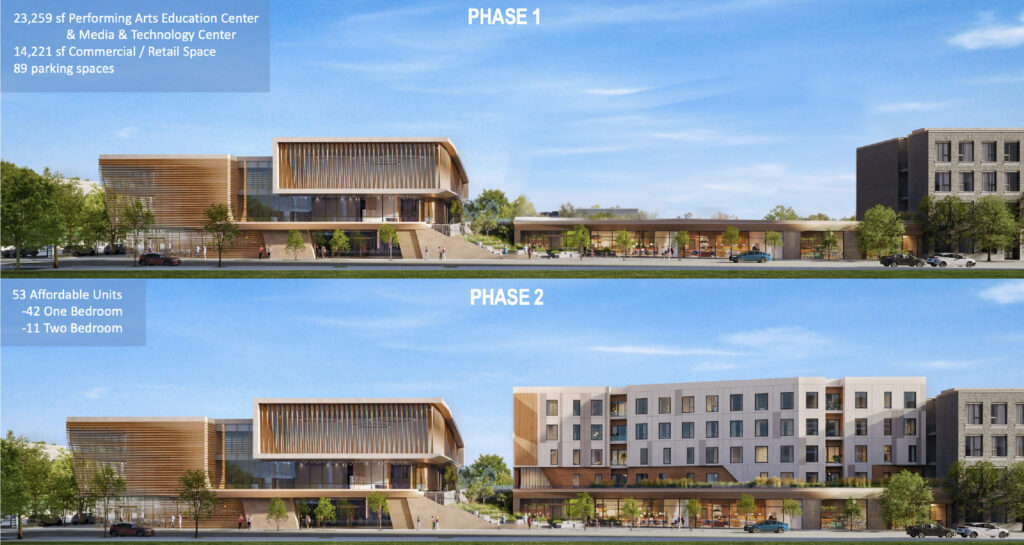
Rendering of Free To BE Village by Gensler, Nia, and Site
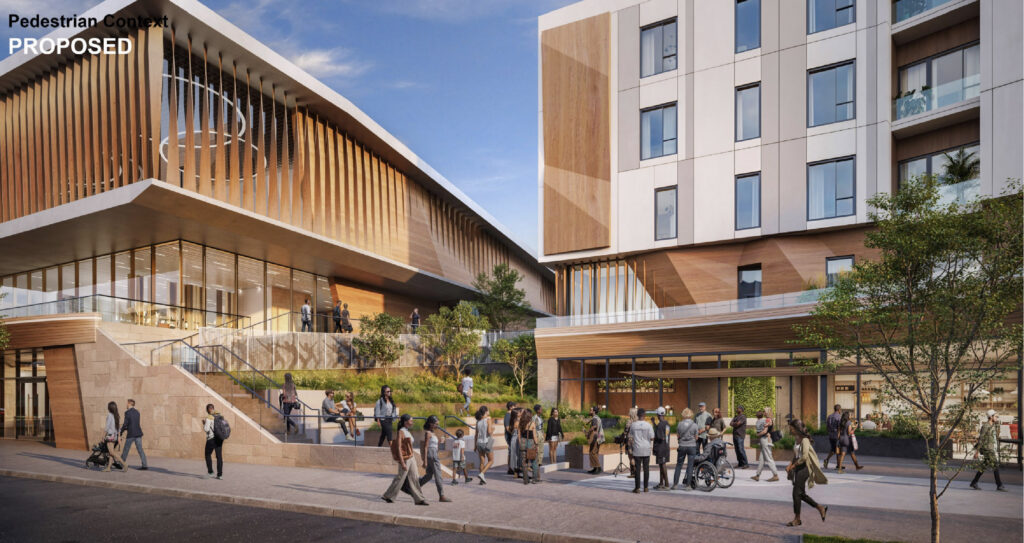
Rendering of Free To BE Village by Gensler, Nia, and Site
Inside the ground level will be over 13,000 square feet of retail space with the potential for a single 10,000-square-foot tenant like a small grocer. This will be joined by 18 parking spaces off the alley, a residential lobby for the low-rise in phase two, as well as the cafe and lobby of the new performance education center that anchors phase one and the whole project.
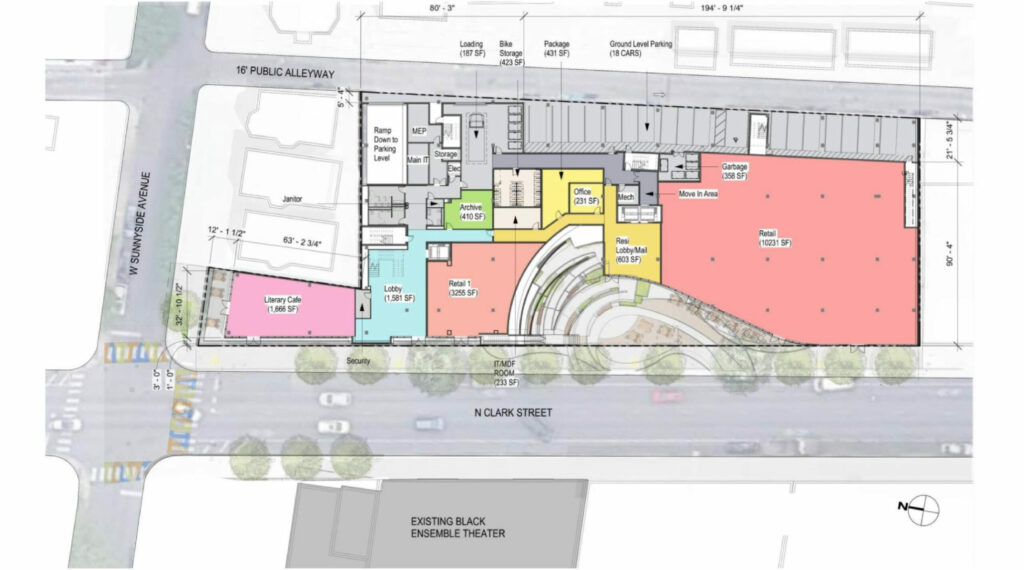
Ground floor plan of Free To BE Village by Gensler, Nia, and Site
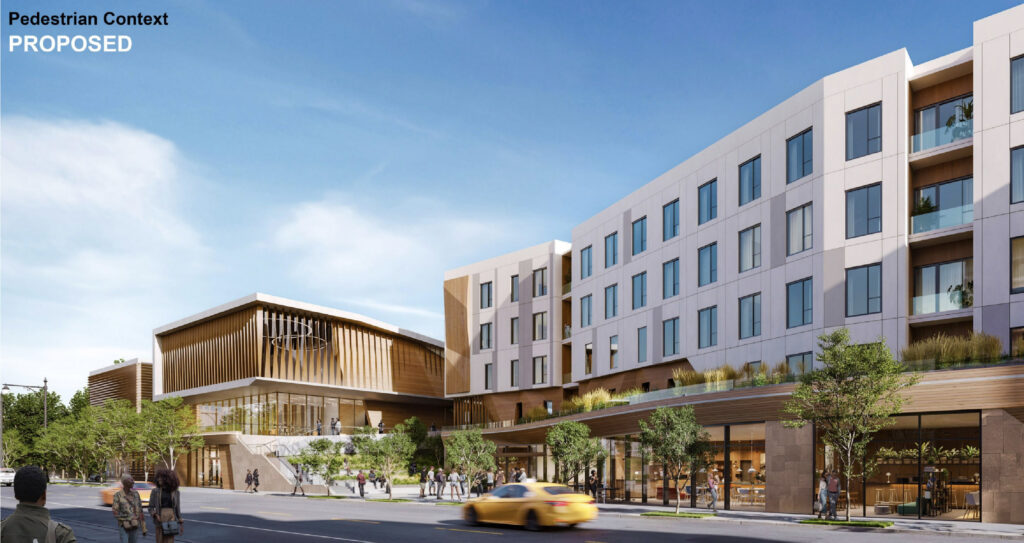
Rendering of Free To BE Village by Gensler, Nia, and Site
Inside of this will be a 7,156-square-foot media and technology center as well as a 13,734 square-foot performance education center with classrooms, various studios and recording rooms, sewing room, screening room, community spaces and more. There will also be around 1,500 square feet of office for the theater’s marketing group.
Phase Two – $22 Million
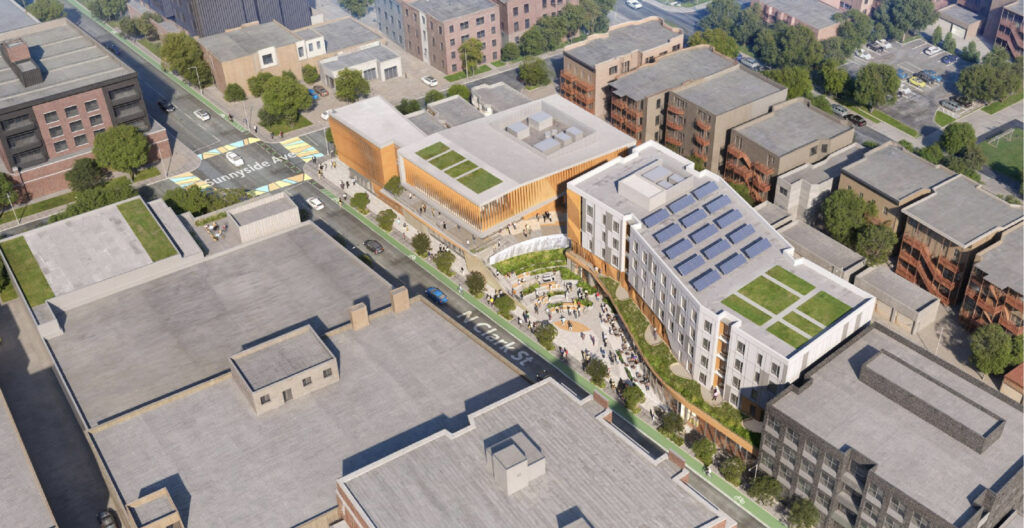
Rendering of completed of Free To BE Village by Gensler, Nia, and Site
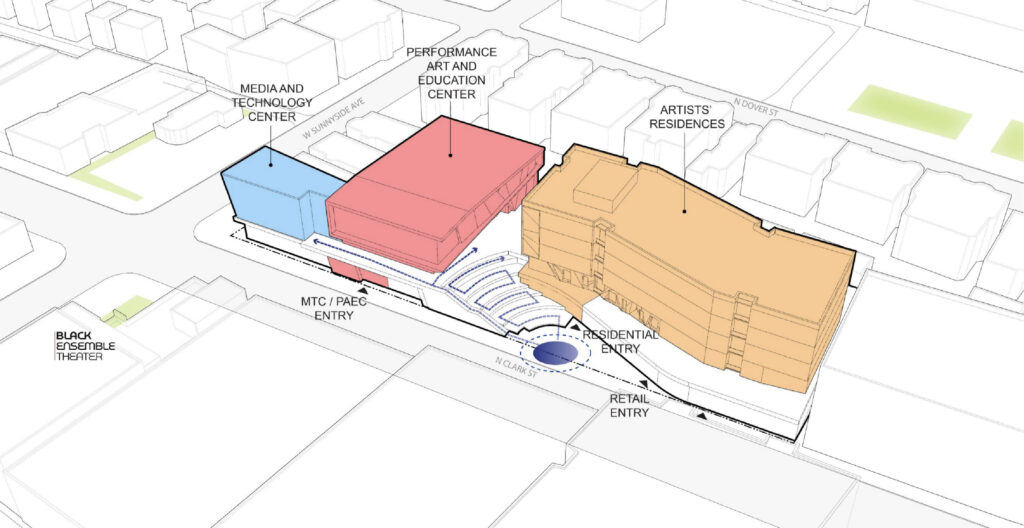
Diagram of completed of Free To BE Village by Gensler, Nia, and Site
The second phase of the project will be a small residential low-rise on the southern half of the site. This will rise four stories above the podium and 59 feet in height. Inside will be 53 affordable residential units made up of 42 one- and 11 two-bedroom layouts. These will be partially marketed towards artists as well.
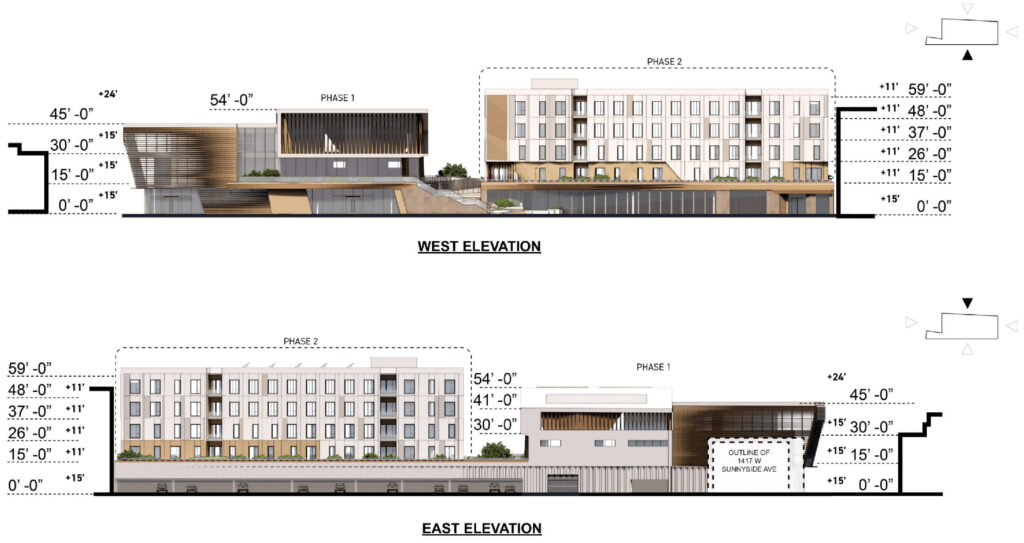
Elevations of Free To BE Village by Gensler, Nia, and Site
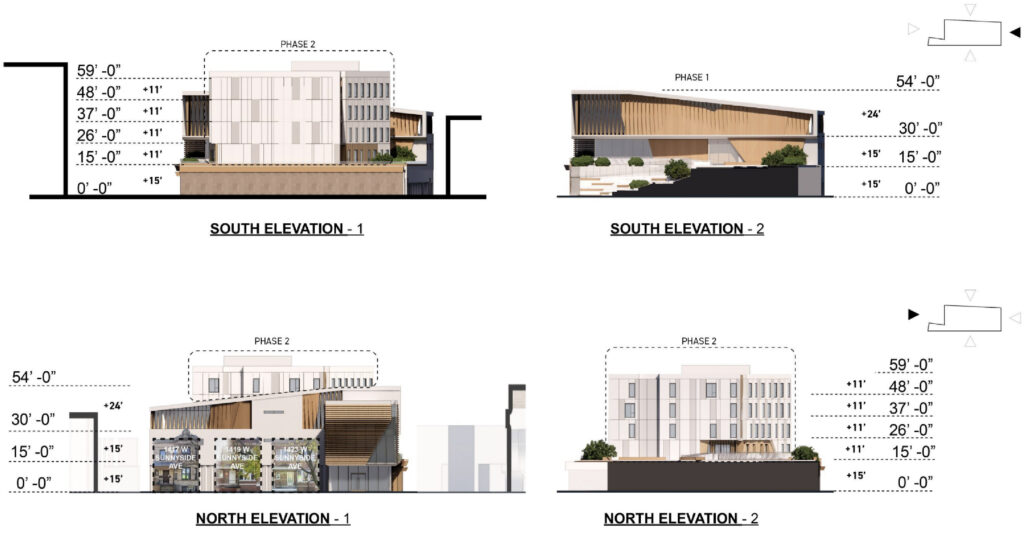
Elevations of Free To BE Village by Gensler, Nia, and Site
All residents will have access to amenities like a community room, collaboration spaces, and fitness room. Both phases will have a similar design language with angled lines, white metal panels, and storefront windows along the base. With the performance education center also featuring an array of wood-toned louvers across its large window bays.
With the Plan Commission’s approval, the project will now need its final approval from the City Council before it can move forward. Previous timelines for the project showed a 2027 completion date for both phases, meaning construction will have to commence at some point this year.
Subscribe to YIMBY’s daily e-mail
Follow YIMBYgram for real-time photo updates
Like YIMBY on Facebook
Follow YIMBY’s Twitter for the latest in YIMBYnews

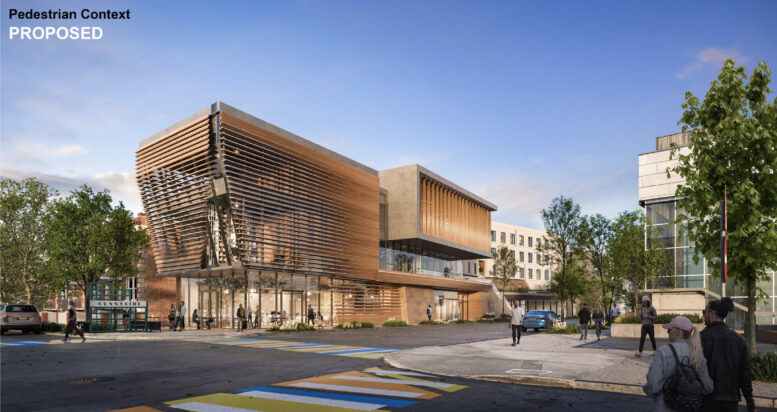
A great project for a great neighborhood.
Long time reader, first time commenting. This is a great project.
Excellent project for Andersonville neighborhood.
To think neighbors tried to block this project too…
Some jerks like to blame the city’s government for mediocrity, but our bunch genuinely keeps holding up unique investments. Alderman prerogatives need demolishing. A successful mayor must upend that corruption and let the city build. (Lincoln Yards, Old Town, this project, etc.)
I agree with you 100%. Aldermanic prerogative needs to be abolished. This city desperately needs to increase its tax base. Yet, most aldermen use every opportunity to stifle development. There’s no telling what this city could be without those clowns.
Getting rid of the practice of spot zoning would go a long way. Relying on regional rezoning recommendations from the comp plan and area plans would also help. Aldermanic prerogative exists largely because they have tools they shouldn’t have.
Really hope city council approves. This would be an excellent project to see in the neighborhood.
I live adjacent to this property and wrote in support of the project moving forward last year.