Plans are proceeding for ‘The Free To BE Village’ at 4427 N Clark Street in Uptown. Led by the Black Ensemble Theater across the street, the new mixed-use project will replace a one-story commercial building, parking lot, and small vacant lot on the corner with W Sunnyside Avenue. Made up of two buildings, the development will rise in two phases as well.
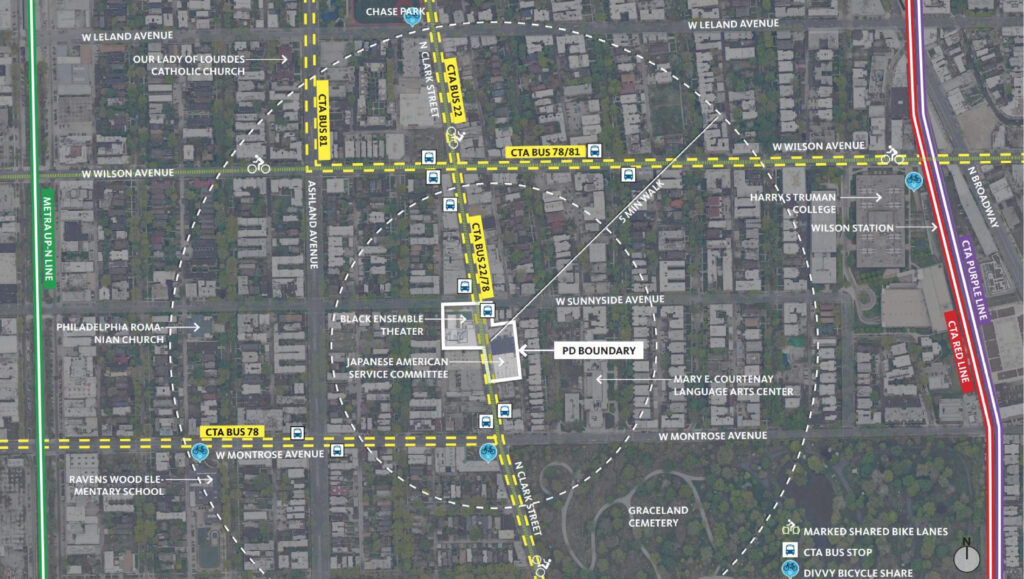
Site context map of Free To BE Village by Gensler, Nia, and Site
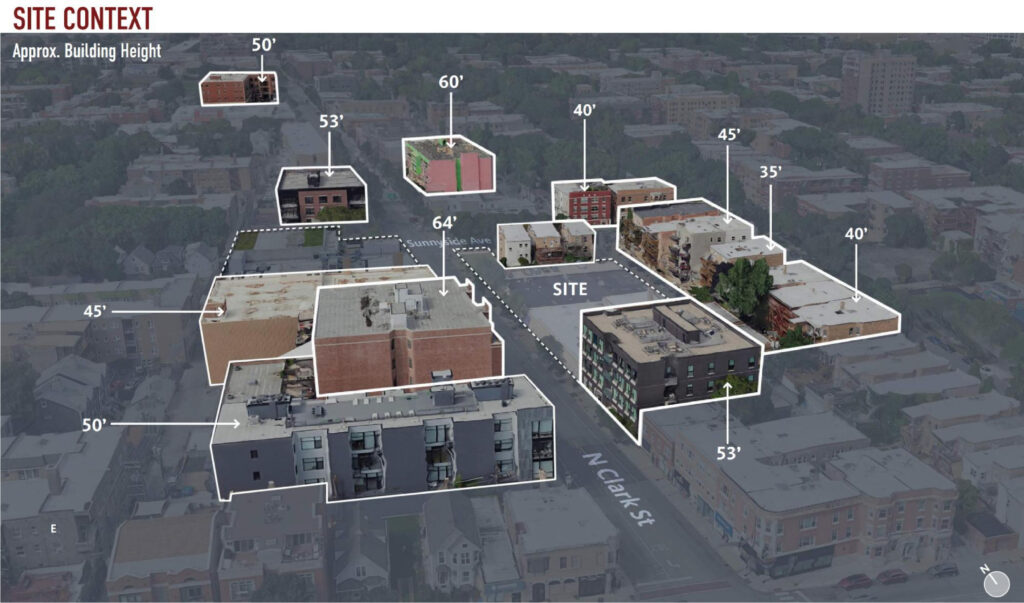
Site context of Free To BE Village by Gensler, Nia, and Site
Designed by a group consisting of Nia Architects, Gensler, and Site Design Group, the project will be going in front of the Plan Commission later this month. This will be a bit behind the originally announced schedule from last year which called for construction to begin on phase one by the end of 2024.
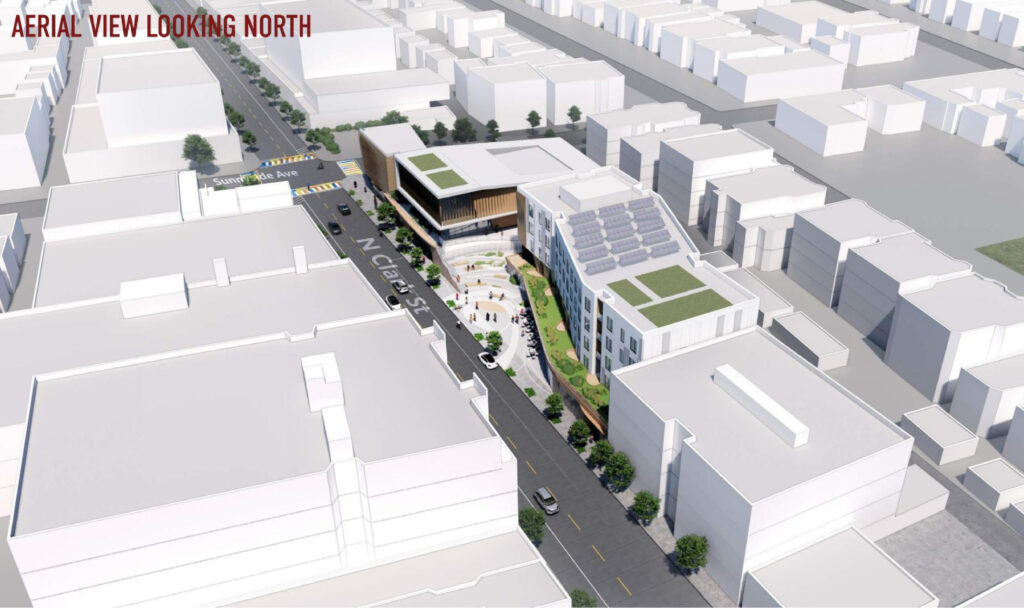
New rendering of Free To BE Village by Gensler, Nia, and Site
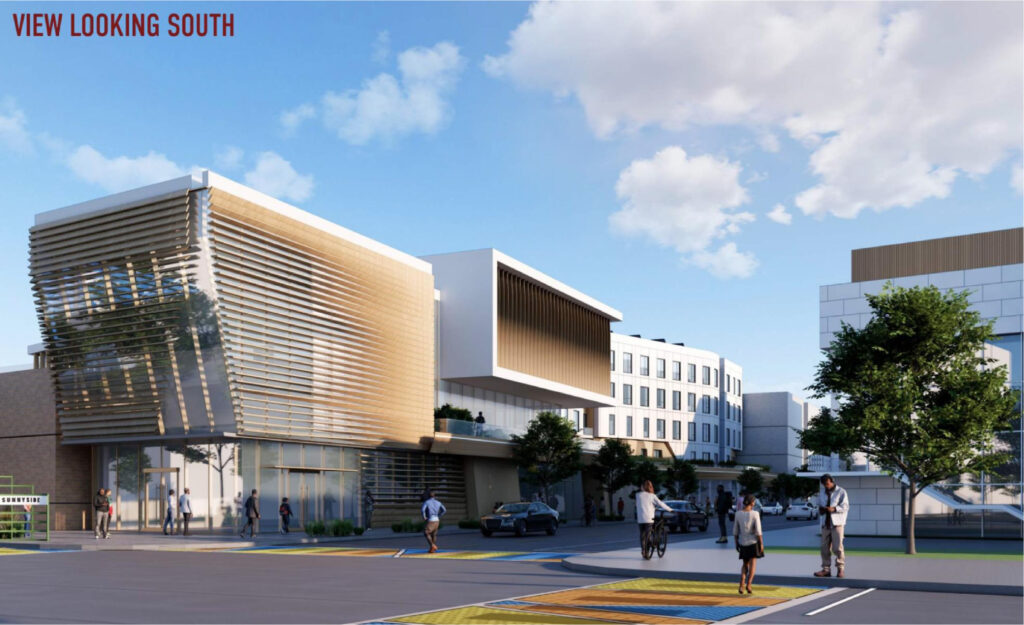
New rendering of Free To BE Village by Gensler, Nia, and Site
After a slight chop in density from community feedback, current plans call for a 71-vehicle underground parking garage which will be capped by a one-story podium. Inside will be over 13,000 square feet of retail space, 18 additional parking spaces accessed from the alley, a small library cafe on the street corner, as well as a large plaza that ramps up to a rooftop green space.
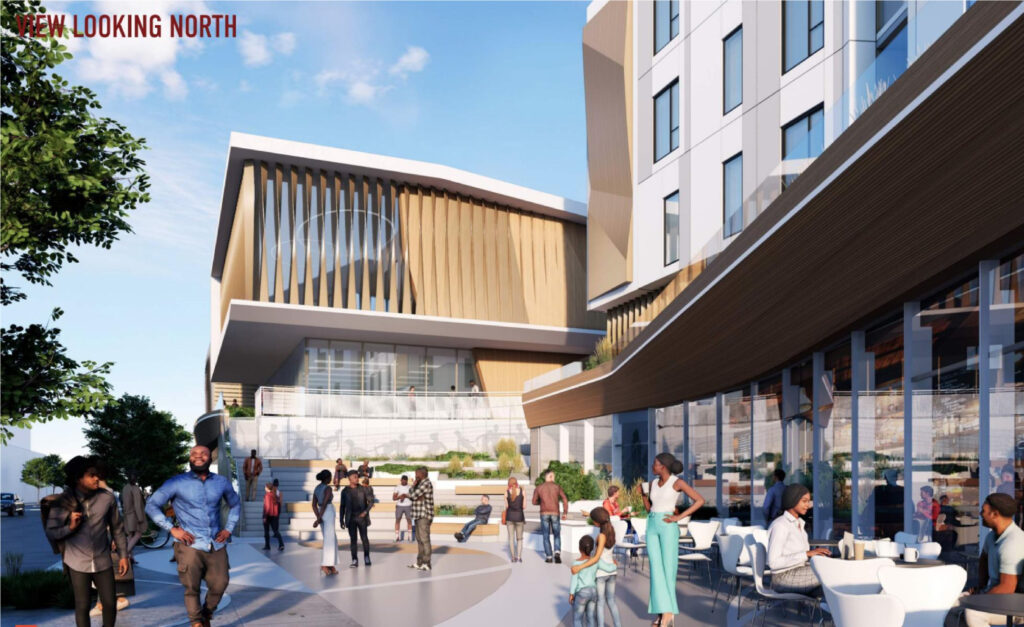
New rendering of Free To BE Village by Gensler, Nia, and Site
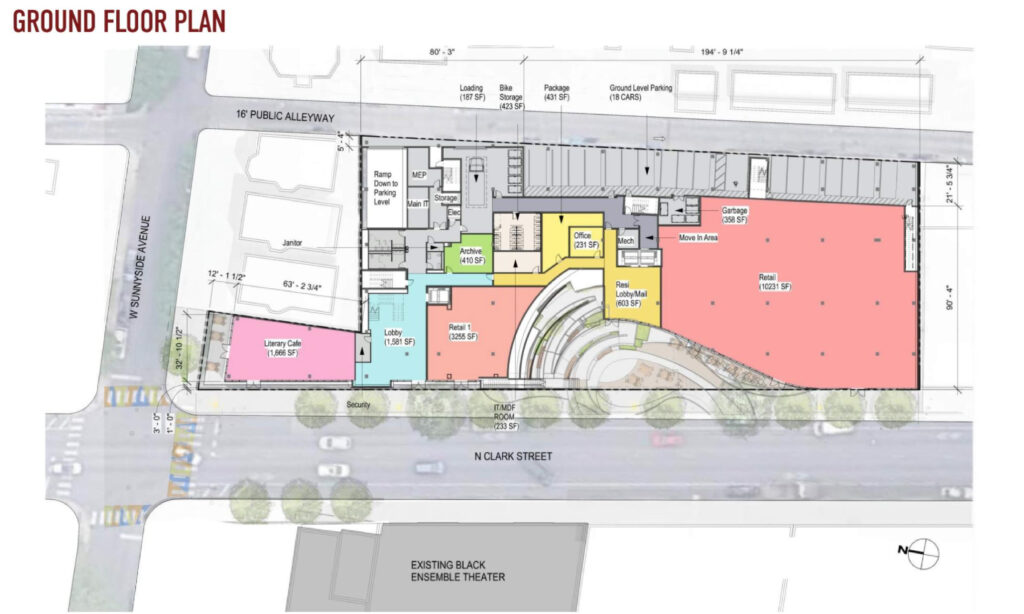
Ground floor plan of Free To BE Village by Gensler, Nia, and Site
On the north side of the site will be phase one, this will be a new performance education center made up of interlocking boxes. Inside will be a 7,156 square feet media and technology center and a 13,734-square-foot performance center, classrooms, various studios, a screening room, and more.
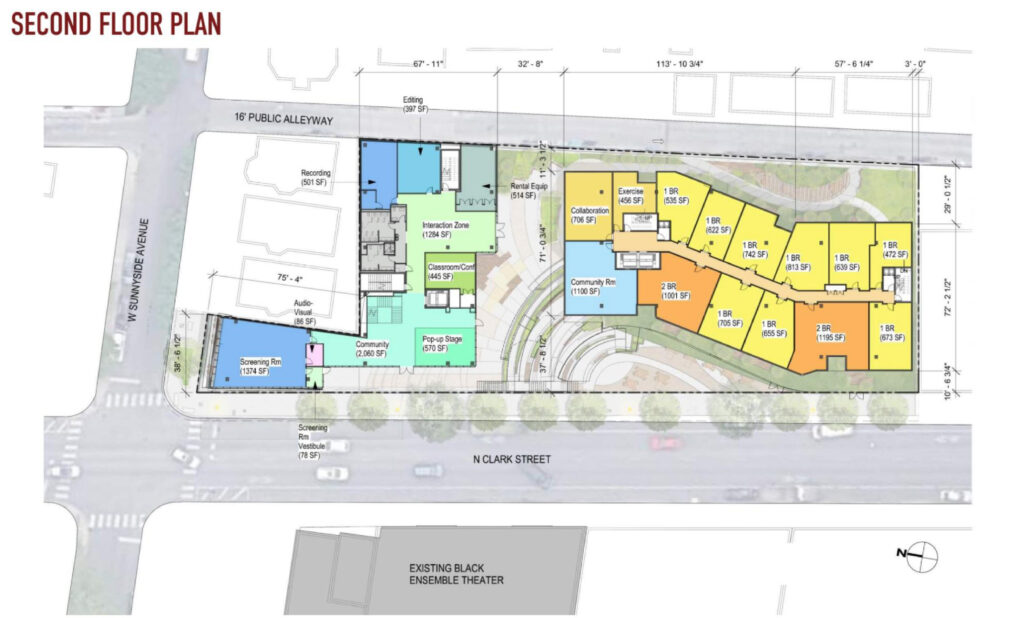
Second floor plan of Free To BE Village by Gensler, Nia, and Site
To the south will be phase two, a new residential structure rising 59 feet in height with its entry lobby on the ground floor. It will contain 53 affordable residential units made up of 42 one- and 11 two-bedroom layouts. Future residents will have access to amenities like a community room, collaboration spaces, and fitness room.
Overall, the project will cost around $50 to $70 million to build, with previous plans calling for a 2027 opening date for both phases.
Subscribe to YIMBY’s daily e-mail
Follow YIMBYgram for real-time photo updates
Like YIMBY on Facebook
Follow YIMBY’s Twitter for the latest in YIMBYnews

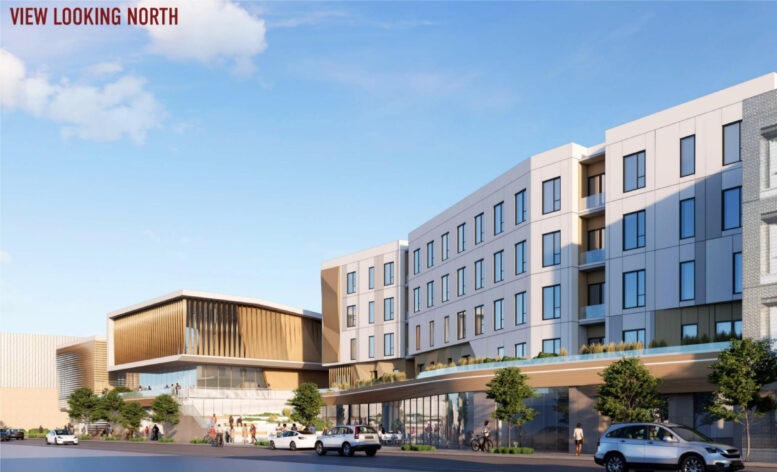
Looks awesome. This little stretching uptown has been doing so well the last few years.
Love the plaza, I wish more developments buried their parking and used the above ground as well as this development does for active uses for people and instead of cars.
I feel like the plan commissions should just laser this one through – seems like an home run in all regards. But I’m sure each of the commissions will delay the heck out of it because why not…
Affordable!
Open airy and green space.
Daniel N. Webb