Additional funding has been announced for the Invest South/West winning proposal at 3601 W Chicago Avenue in Humboldt Park. More commonly known as The Ave, the new building would sit on the corner with Central Park Avenue and replace a large vacant lot. The project was originally announced over two years ago by developers KMW Communities and POAH.
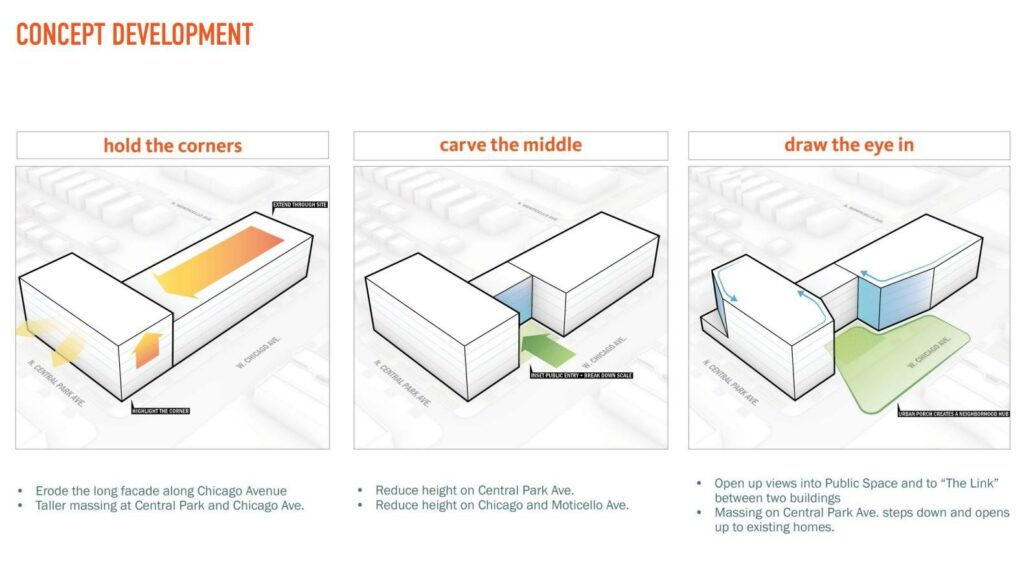
The Ave massing diagram by Nia Architects and Gensler
The first phase of the project, which we will be covering here, submitted its zoning application earlier this year and received approval as well. The current four-story design was created by Gensler, Nia, and Site Design Group. The L-shaped structure will have a small central inset plaza in order to partially split the block long massing.
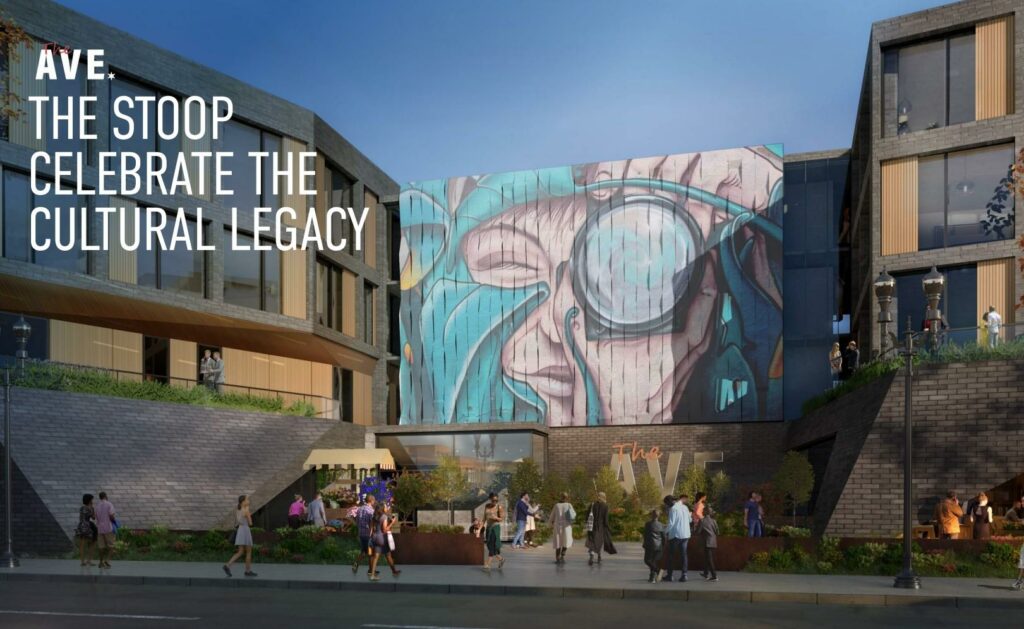
Rendering of The Ave by Gensler, Nia, and Site Design Group
The ground floor will contain 1,800 square-feet of commercial space and nearly 6,000 square-feet of community space. This space will be split in half for a small innovation center and office for Neighborhood Housing Services. In the rear there will also be a small parking garage for 32-vehicles and a bike parking room.
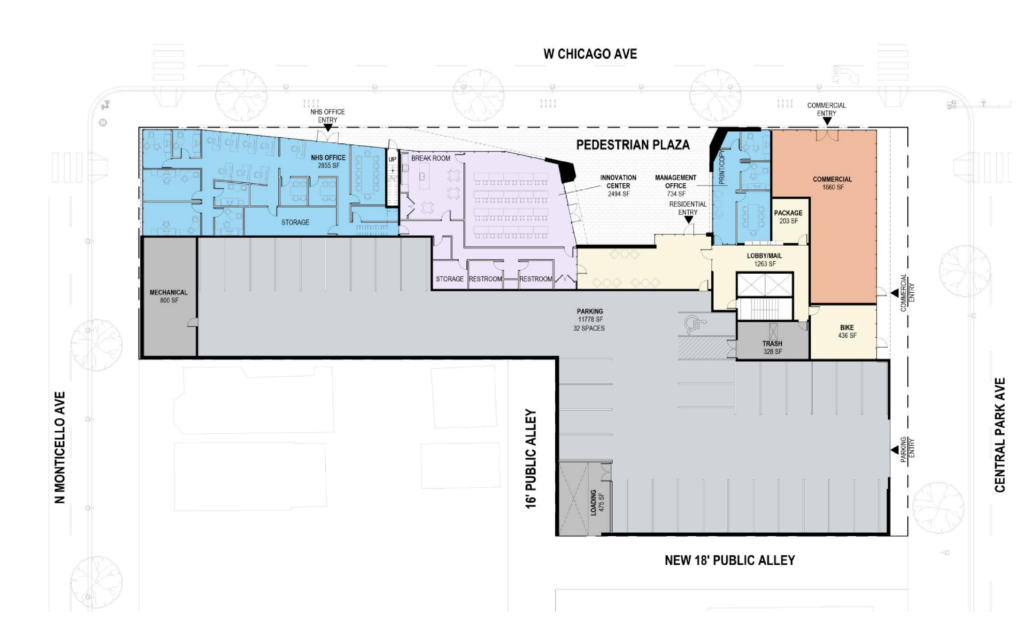
First floor plan of The Ave by Gensler, Nia, and Site Design Group
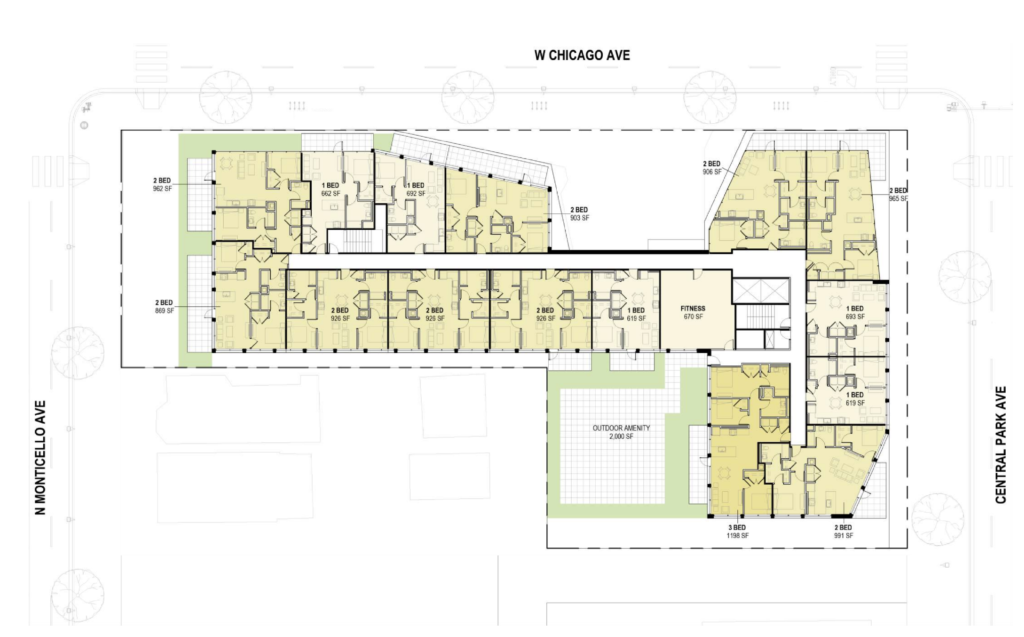
Second floor and typical residential floor plan of The Ave by Gensler, Nia, and Site Design Group
Above this will be 52-residential units made up of one-, two-, and three-bedroom layouts ranging from 585 to 1,338 square-feet in size. All of these will be considered affordable and will have access to a small fitness room and large outdoor deck on the second floor. The structure itself will be covered in a dark gray brick with light accent panels.
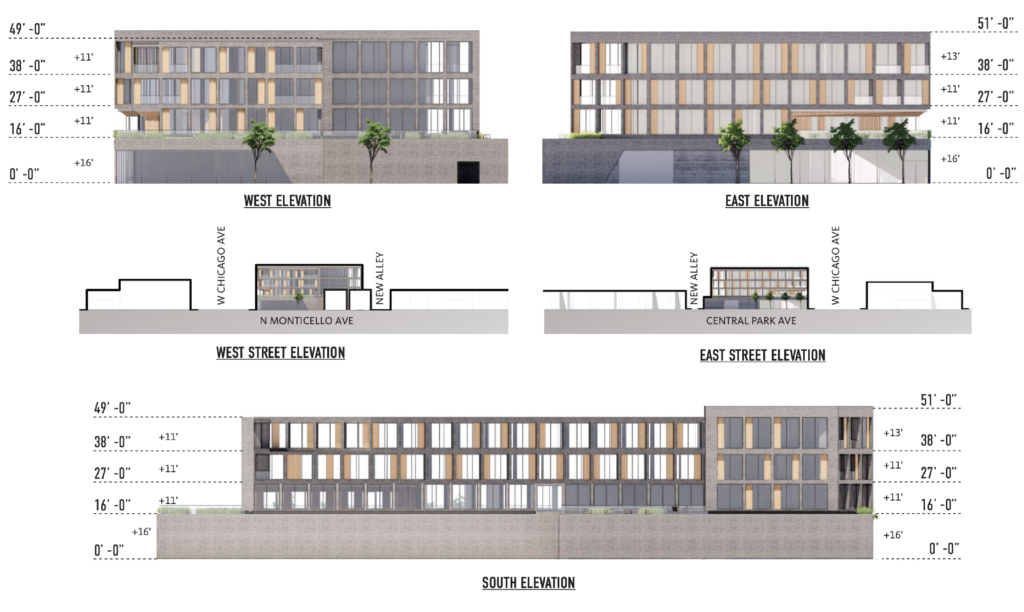
Elevations of The Ave by Gensler, Nia, and Site Design Group
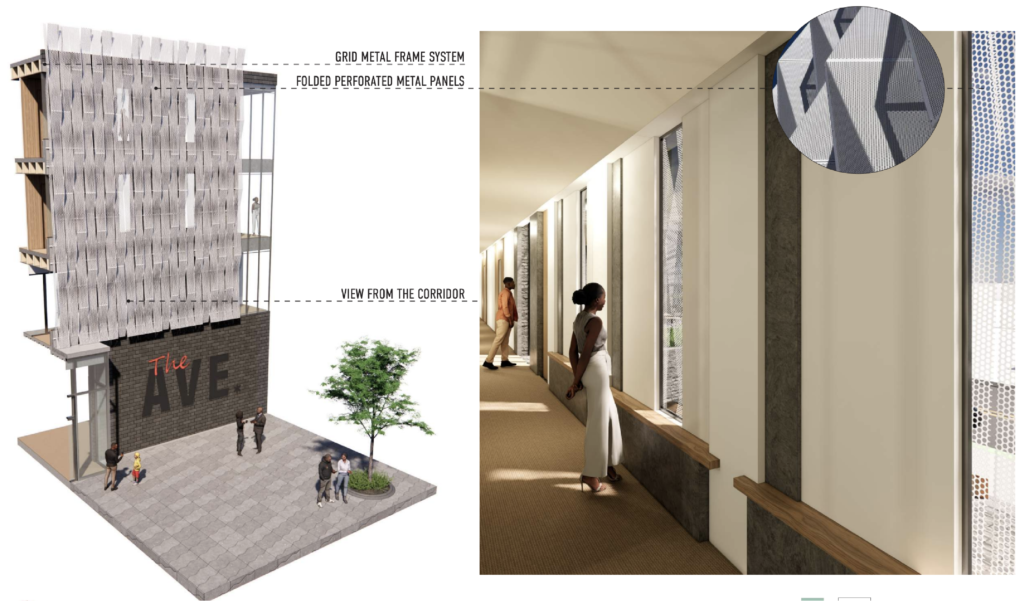
Material rendering of The Ave by Gensler, Nia, and Site Design Group
The approval granted the $44.6 million project roughly $18.6 million in TIF money, with the rest of the funding coming from various sources including LIHTC equity. Permits are now in the works with The Walsh Group and GMA Construction shown as the contractors, however a final timeline is currently unknown.
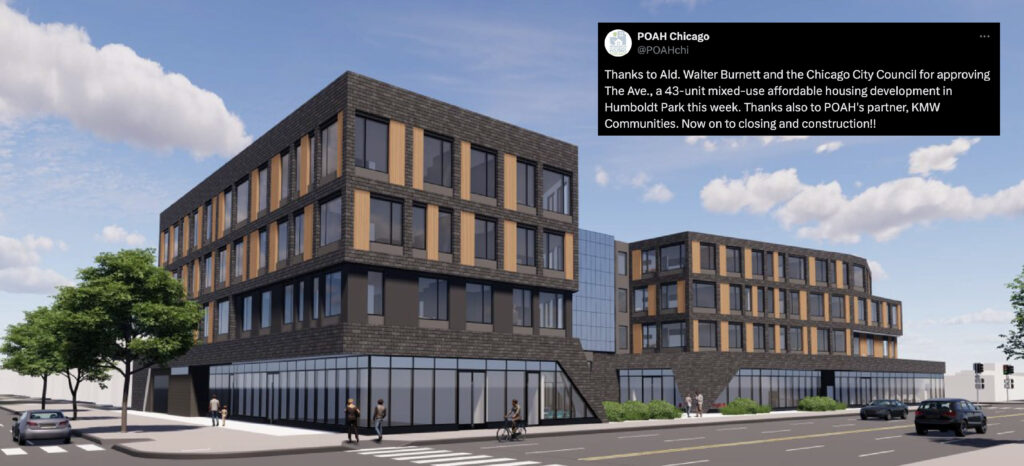
Potential rendering for The Ave via POAH
It is worth noting, POAH recently posted about the project with a simplified design shown above, they also listed the unit total as 43. However, we were not able to track down more information on these changes and the financing application submitted earlier this fall still called for the original 52-count.
Subscribe to YIMBY’s daily e-mail
Follow YIMBYgram for real-time photo updates
Like YIMBY on Facebook
Follow YIMBY’s Twitter for the latest in YIMBYnews

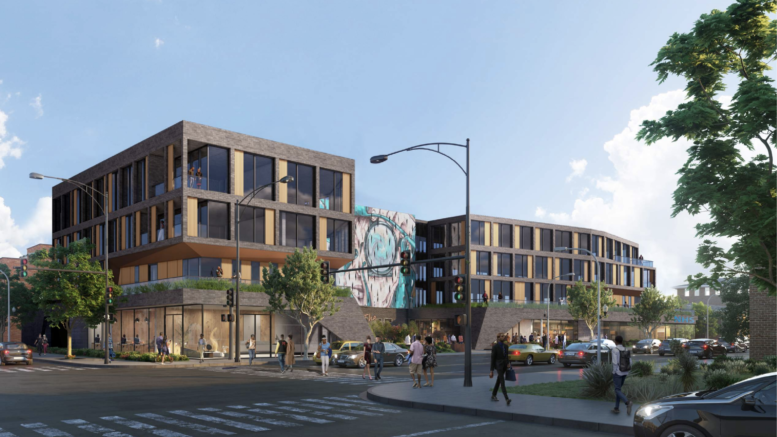
$857,000 per unit. Nearly three times the cost of privately financed projects.
Whoever runs this system is not serious about building housing. Likely, they’re focused mostly on getting consulting fees for their friends. Graft, in other words.
Affordable housing may be expensive, but graft is not a good explanation. City-funded projects tend to be inherently more complicated. Add the complicated funding mechanisms and the additional public benefits required (enhanced architecture, public plazas, etc.) and costs will inevitably rise. These are also more complicated structures than two-flats (elevator buildings, more stringent building codes, etc.).
You also included the nearly 8,000 s.f. of commercial space in your calculations. Commercial is typically more expensive per square foot than residential.