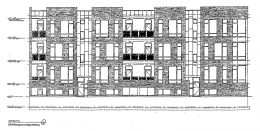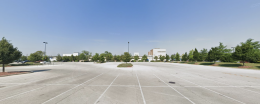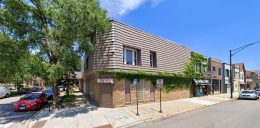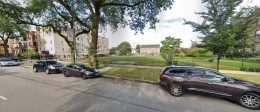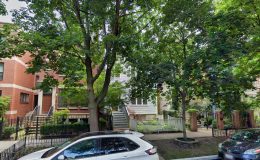Permits Issued for 4177 W Belmont Avenue in Belmont Gardens
Construction permits have been issued for a three-story residential building located at 4177 W Belmont Avenue in Belmont Gardens. Previously reported as 4179 W Belmont Avenue, the new development is being planned by Noah Properties. Plans include a total of 17 dwelling units, ranging from two-to three-bedroom residences. Plans will include landscape improvements, a basement, a rear courtyard, 11 indoor parking spaces, and six surface-level spaces. Residents will also have access to on-site bike parking.

