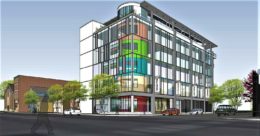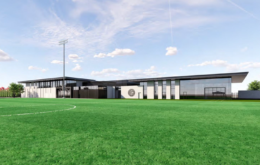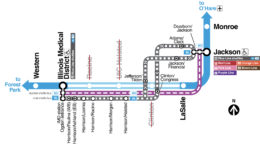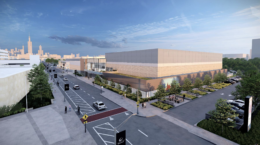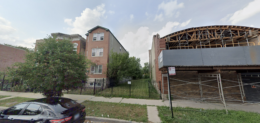Checking in on 1323 S Ashland Avenue in Near West Side
With demolition now complete and a full permit issued this past September, the planned commercial building at 1323 S Ashland Avenue in Near West Side is currently awaiting foundation work to begin. The property, developed by 4S Bay Partners, was previously occupied by the St. Stephenson Missionary Baptist Church. Designed by BauerLatoza Studio, the replacing building features a modern metal and glass exterior with distinct, color-varied cylindrical sections.

