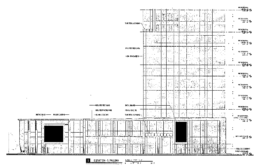Groundbreaking Held For Westhaven Park IID in Near West Side
An official groundbreaking has been held for the mixed-use development at 1959 W Lake Street in the Near West Side. Located on the intersection with N Damen Avenue adjacent to the CTA tracks and upcoming Damen Green Line station, the project dubbed Westhaven Park IID is the final phase of the greater Westhaven Park development near the United Center. Developers Brinshore Development, The Michaels Organization, and the Chicago Housing Authority worked with local firm Landon Bone Baker on its design.




