A groundbreaking has been held for the upcoming Chicago Fire FC facility at 1434 S Loomis Street in the Near West Side. Replacing a large majority of Addams/Medill Park which is mostly vacant land, the roughly 30-acre project will bring new life to the area on the former site of four CHA complexes demolished in 2007. The team itself is leading the development with Crawford Architects working on its design.
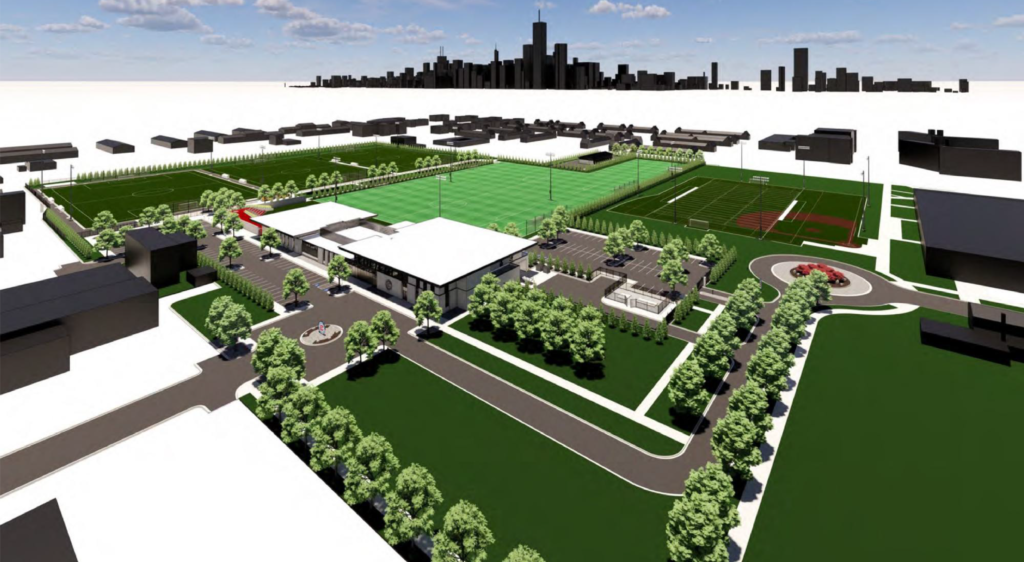
Updated rendering of new Chicago Fire training facility by Crawford Architects
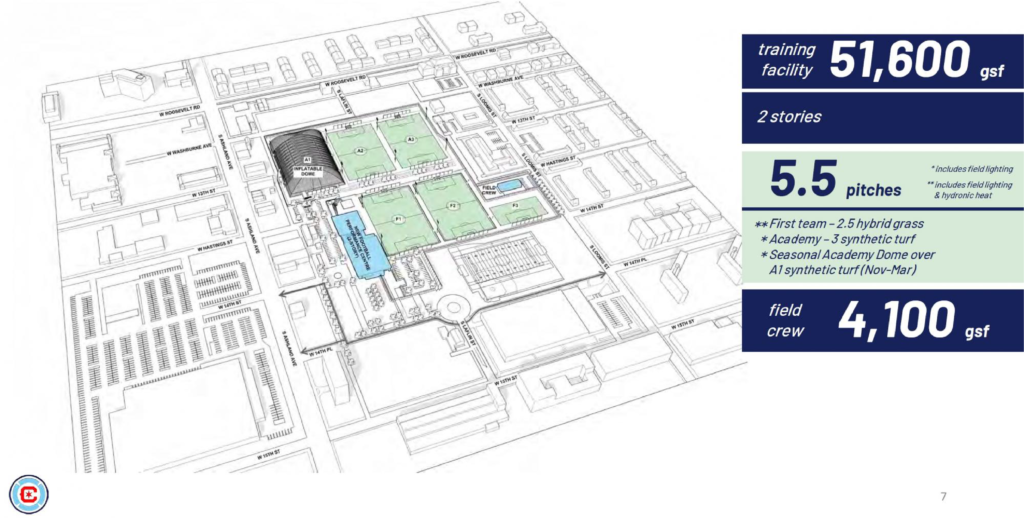
Updated site plan of new Chicago Fire training facility by Crawford Architects
The Chicago Fire FC continues to expand into the city after relocating to Soldier Field amid the stadium’s negotiations with the Lake Forest-based Chicago Bears. Now the team will further invest into the local area with the new 51,600-square-foot athletic center surrounded by multiple soccer fields and other community elements. This two-story center will be the new home for the Chicago Fire Youth Academy as well which partners with children in low-income areas to teach them sports and skill building.
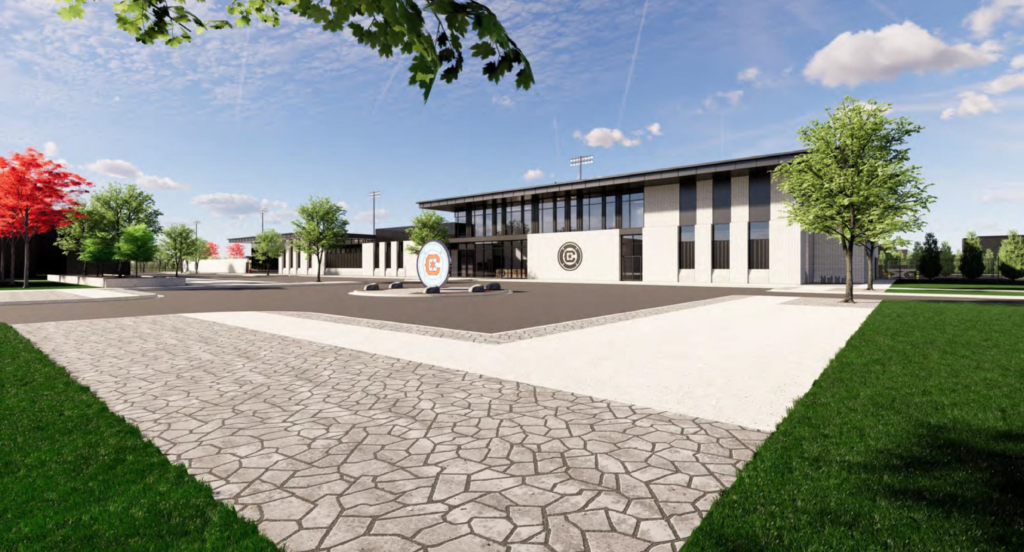
Updated rendering of new Chicago Fire training facility by Crawford Architects
Within the facility will be a large gym, lockers, medical space, hydrotherapy room, cafeteria, and offices for the team itself. The facade will be all clad in glass and white panels with an extended roofline. Surrounding this will be five and a half pitches made up of three synthetic turf fields and two and a half pitches with hybrid grass, one of the synthetic fields will also be covered in an inflatable dome from November to March. A pedestrian greenway, parking, and multiple site improvements including updated landscaping and lighting are also part of the overall project.
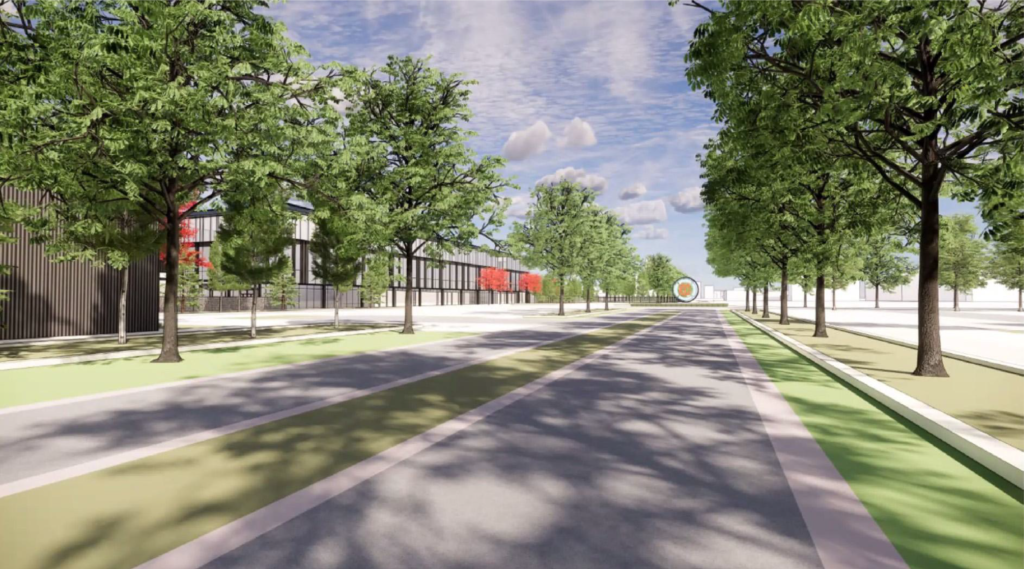
Greenway of new Chicago Fire Performance Center by Crawford Architects
An additional small 4,100-square-foot maintenance and field crew building will also be included, all of which will connect to the existing fields and recreation center on the southern edge of the park. The remaining vacant park land will potentially be used for affordable housing in the future, with a part of the facility’s budget and economic impact going towards renovating surrounding CHA homes. Pepper Construction is in charge of building out the new campus which is expected to be open to the public in the summer of 2024.
Subscribe to YIMBY’s daily e-mail
Follow YIMBYgram for real-time photo updates
Like YIMBY on Facebook
Follow YIMBY’s Twitter for the latest in YIMBYnews

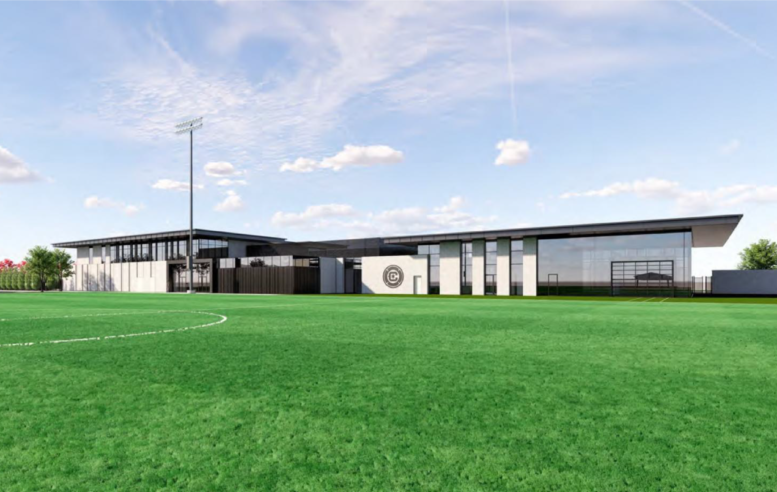
Hmm… I thought CHAs former sites could only be used for replacement housing.
Former CHA residents don’t seem to grasp the Plan For Transformation’s concept of integrating new public/mixed-income/mixed-use/in-fill communities with amenities like restaurants, cafes, shops, buffets, museums,parks, swimming pools, and movie theaters into the surrounding community as a whole as opposed to living in isolated, deteriorated, crime-ridden high-rises with sordid living conditions. This mentality that former public-housing land is meant for ONLY CHA housing is antiquated, obsolete, and dead on arrival and former project residents must learn to adjust to change and stop thinking that society owes them something. The residents have worsened those living conditions and they want things to just remain as they were. It’s shameful backward thinking.