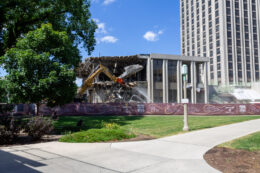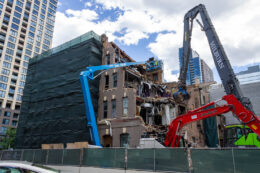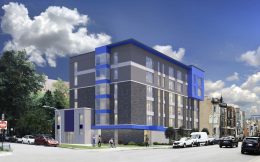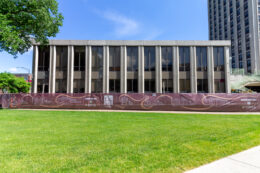Demolition Of The Centennial Forum Continues On The Loyola University Chicago Campus
The Centennial Forum, at 1125 W Loyola Avenue on the Loyola University Chicago campus in Rogers Park, is currently being demolished. We first visited the site back in May just as demo preparation got underway, and now the two-story concrete structure is about halfway torn down. That’s all the work of American Demolition, which received a demo permit from the City of Chicago on May 23.





