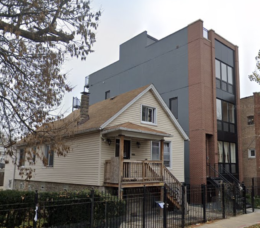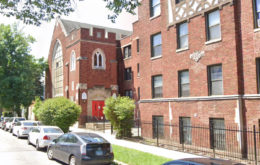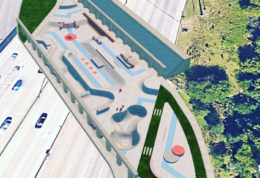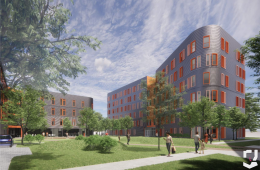New Permits Issued for 3014 W Lyndale Street in Logan Square
A permit was issued last week for a three-story residential building with a masonry facade at 3014 W Lyndale Street in the Logan Square neighborhood. The proposed project’s owner is listed as Volo Holdings LLC. The permit details that there will be three dwelling units, a basement, rear porches, and a detached three-car garage. Both structures will feature their own rooftop decks. The construction will replace an existing building.





