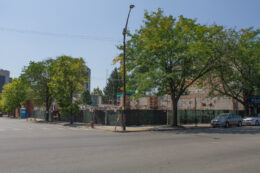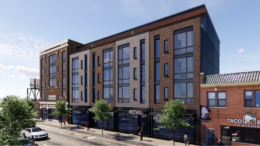Renovation Permit Issued 3529 West Shakespeare Avenue In Logan Square
A renovation permit has been issued for interior work on two apartment units in a four-story, eight-unit masonry building located at 3529 West Shakespeare Avenue in Logan Square. The scope of work involves interior renovations…





