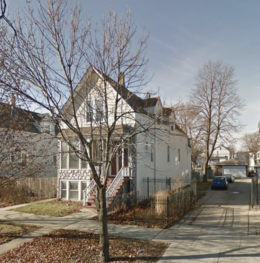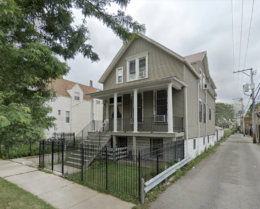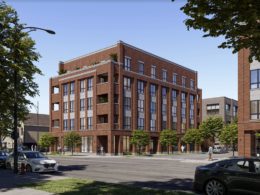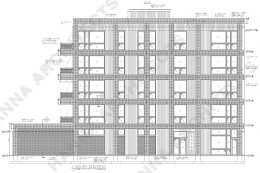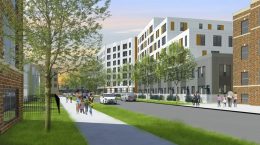New Permits Issued for 1938 N Sawyer Avenue in Logan Square
Construction permits were issued this past week for a new two-story frame duplex along with a detached frame garage at 1938 N Sawyer Avenue in the Logan Square neighborhood. The permit’s owner has been listed as Karli Mayher, and it’s been indicated that the garage will also include a roof deck. The lot is currently occupied by a frame structure. This is a sister build to a forthcoming build located at 1940 N Sawyer Avenue which we previously reported is led by the same team.

