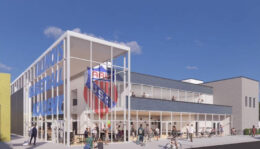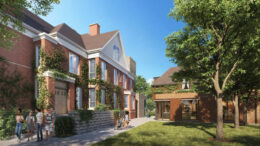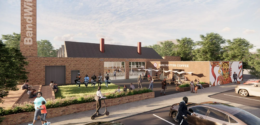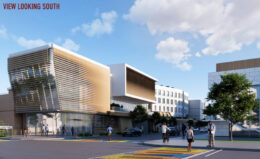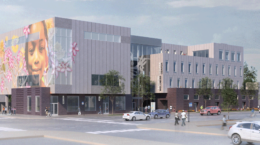Basketball Academy Announced Near United Center
Initial details have been revealed for a new mixed-use facility for the Illinois Basketball Academy at 1800 W Lake Street in the northern edge of the Near West Side. Bound by N Wood Street to the east and N Wolcott Avenue to the west, the block-long structure will be replacing a one-story commercial building and a large vacant lot.

