Initial details have been revealed for a new community center at 6020 S King Drive in Washington Park. Located on the intersection with E 60th Street on the southwest corner of Washington Park itself, the Sunshine Community Center will consume the majority of a vacant block with the exception of a structure at its southern end. The project is being developed by Sunshine Gospel Ministries who is working with Civic Projects Architecture and the Chicago Neighborhood Initiatives.
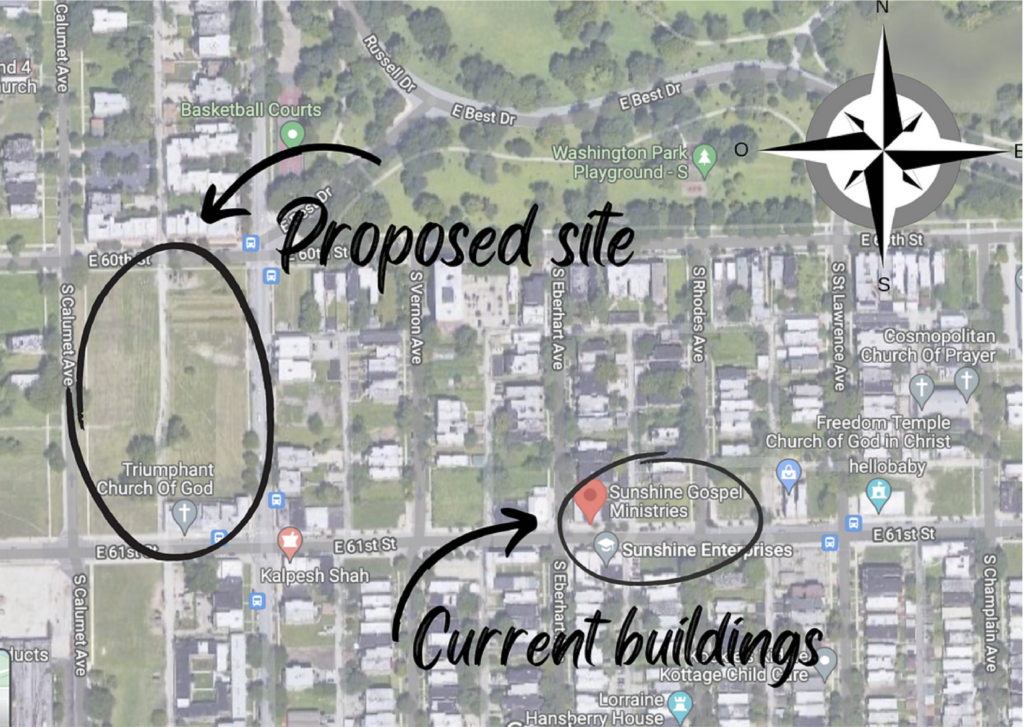
Site map of Sunshine Community Center by Civic Projects Architecture
The Sunshine Gospel Ministries were founded in 1905 by Moody Church whose sites are part of North Union and Fern Hill Old Town developments. Now after launching multiple community driven initiatives over the years, the group is aiming to replace the vacant block bound by E 61st Street to the south with a 75,000-square-foot community center. It will be accompanied by a large surface parking lot to the south, leaving a small plot for a future development.
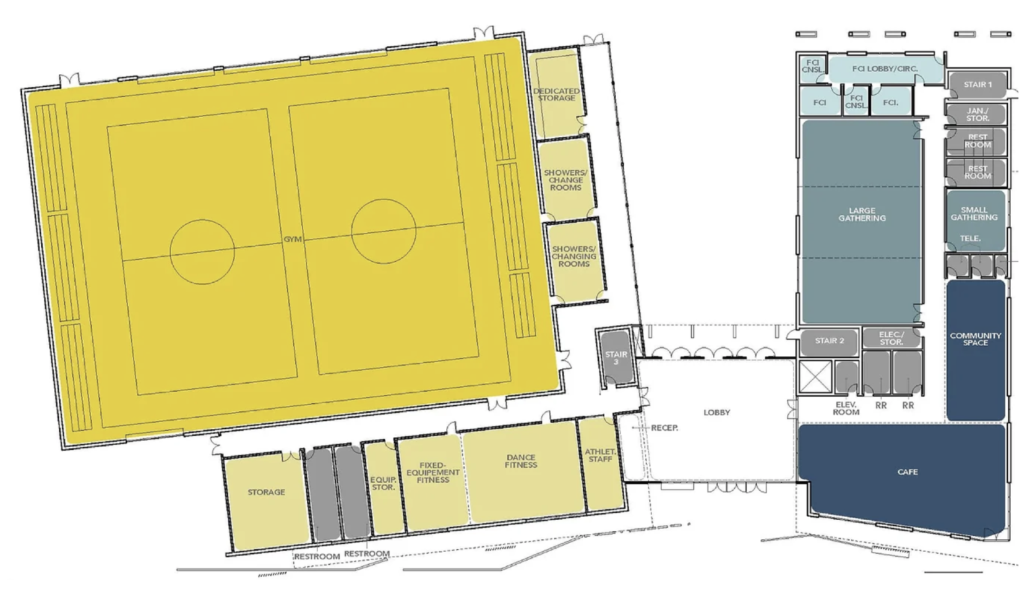
First floor of Sunshine Community Center by Civic Projects Architecture
Rising three stories tall, the U-shaped structure will sit on the northeast corner and open up to a large outdoor plaza, garden, and sports courts on its west side. Inside on the first floor would be a 2,000-square-foot cafe, community space, multi-sized gathering spaces, and a 20,000-square-foot fitness facility including a gym with two basketball courts. The second floor would hold 10,000 square feet of classrooms and common use space for Sunshine Ministries’ youth and senior programming.
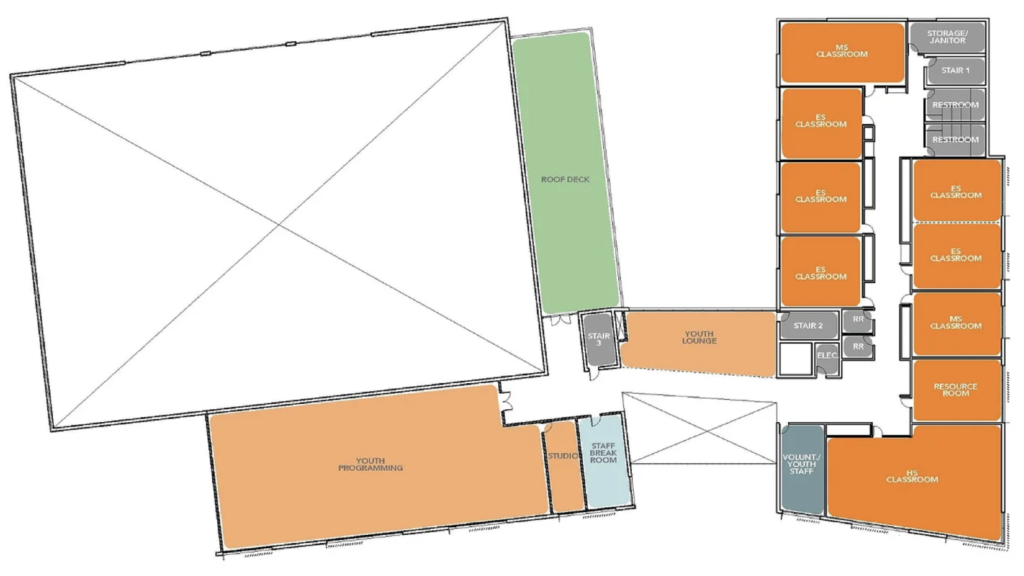
Second floor of Sunshine Community Center by Civic Projects Architecture
The third floor will consist of 18,000 square feet of office space to be largely used as the ministries’ new head office, as they relocate from 500 E 61st Street and convert that space into storefronts and an incubator. The remaining space on the third floor will be leased out to local entrepreneurs, with all users having access to the aforementioned 75,000 square feet of outdoor space with courts. The center would be clad in gray horizontal panels and accented by multi-colored slat walls.
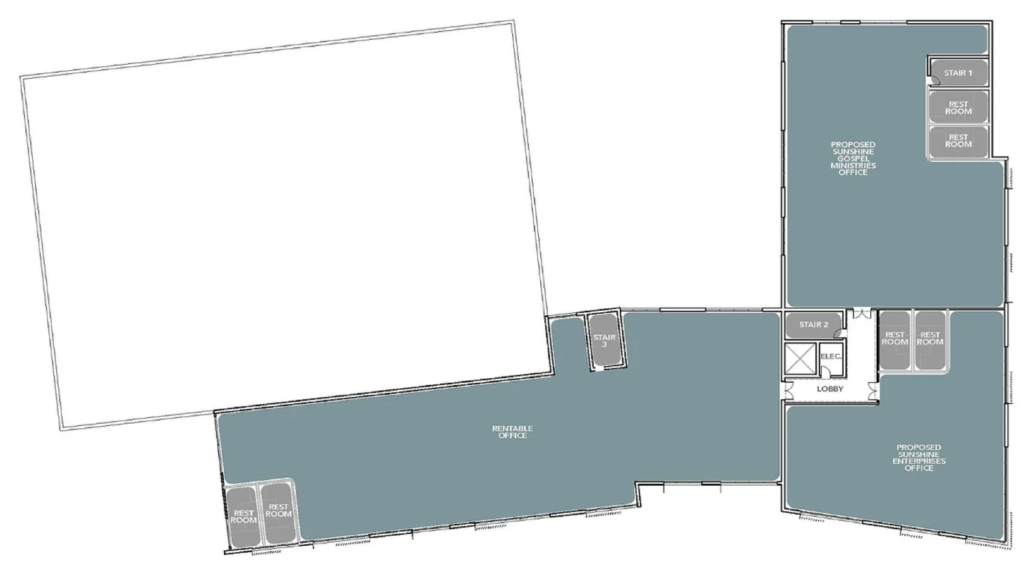
Third floor of Sunshine Community Center by Civic Projects Architecture
The $32 million center currently is planning to cover the bill via $13.5 million in grants from the state, additional tax credits, fundraising, $5 million from the Chicago Recovery Grant and $2 million in TIF funds. However the Washington Park Advisory Council expressed their disapproval of the project, as it takes the best open site in the neighborhood for a non-housing related development according to Block Club.
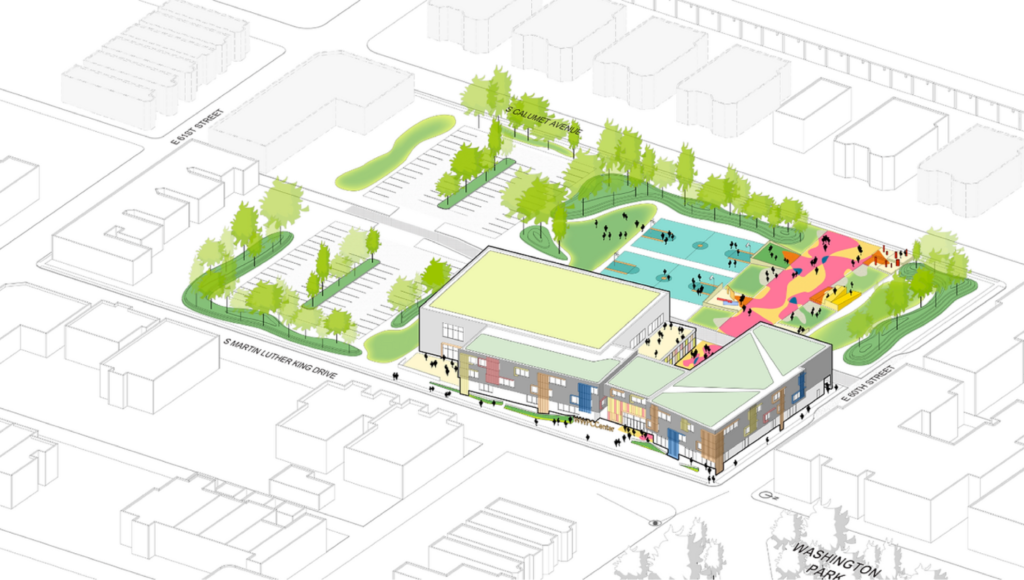
Site plan of Sunshine Community Center by Civic Projects Architecture
Now residents within a half-mile radius must vote on supporting the TIF spend and zoning change as they postponed the most recently scheduled community meeting last Monday. At the moment no construction timeline has been made public, but the ministries’ website shows a 2025 opening date.
Subscribe to YIMBY’s daily e-mail
Follow YIMBYgram for real-time photo updates
Like YIMBY on Facebook
Follow YIMBY’s Twitter for the latest in YIMBYnews

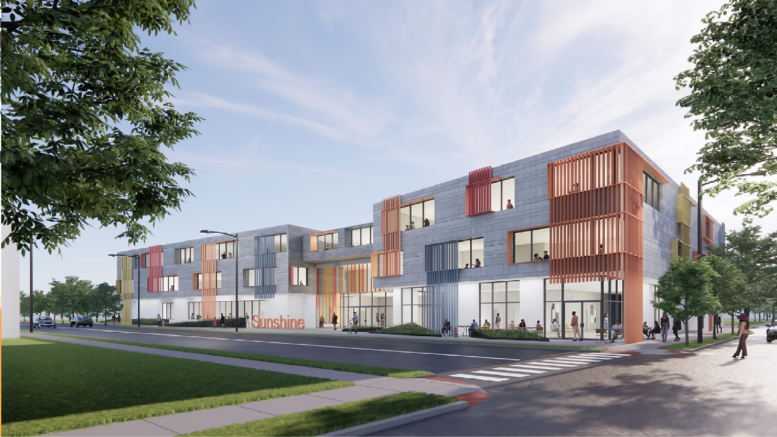
Be the first to comment on "Initial Details Revealed For Debated Washington Park Community Center"