Details have been revealed for a new community center at 530 W Fullerton Parkway in Lincoln Park. Located just west of the intersection with N Clark Street, the center would sit behind the Church of Our Savior currently occupying the streetfront. The project is being led by local nonprofit Care for Friends with MKB Architects working on its design.
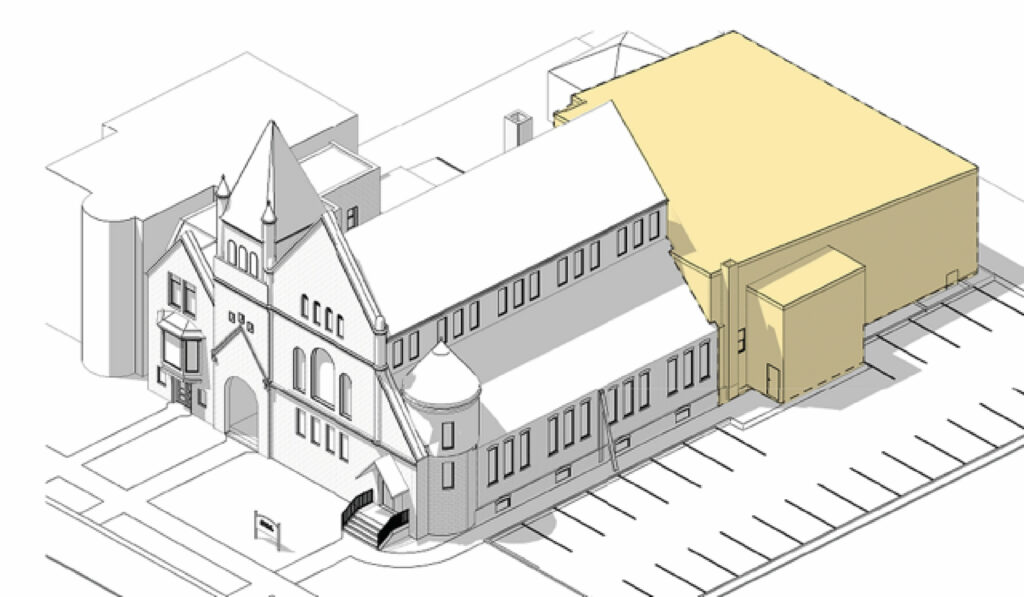
Massing diagram for Care for Friends Lincoln Park by MKB Architects
The property sits across the street from the former home of the Cenacle Convent which was recently demolished for a new residential development. The new center will redevelop the existing rear structure of the church, rising two-stories tall with an adjoining parking lot and direct alley access.
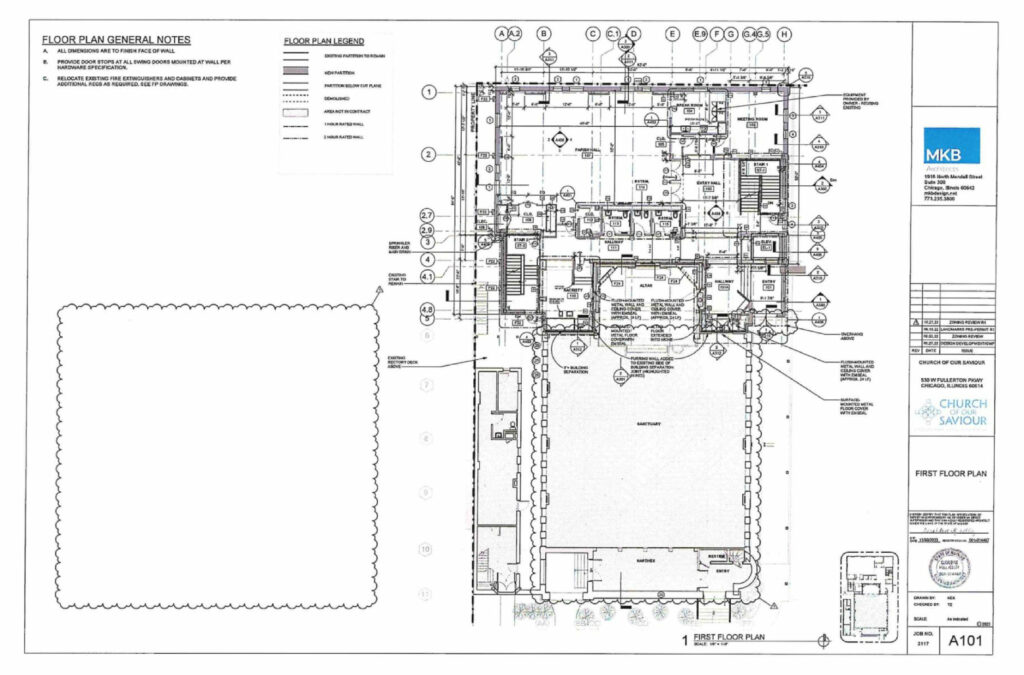
Floor plan for Care for Friends Lincoln Park by MKB Architects
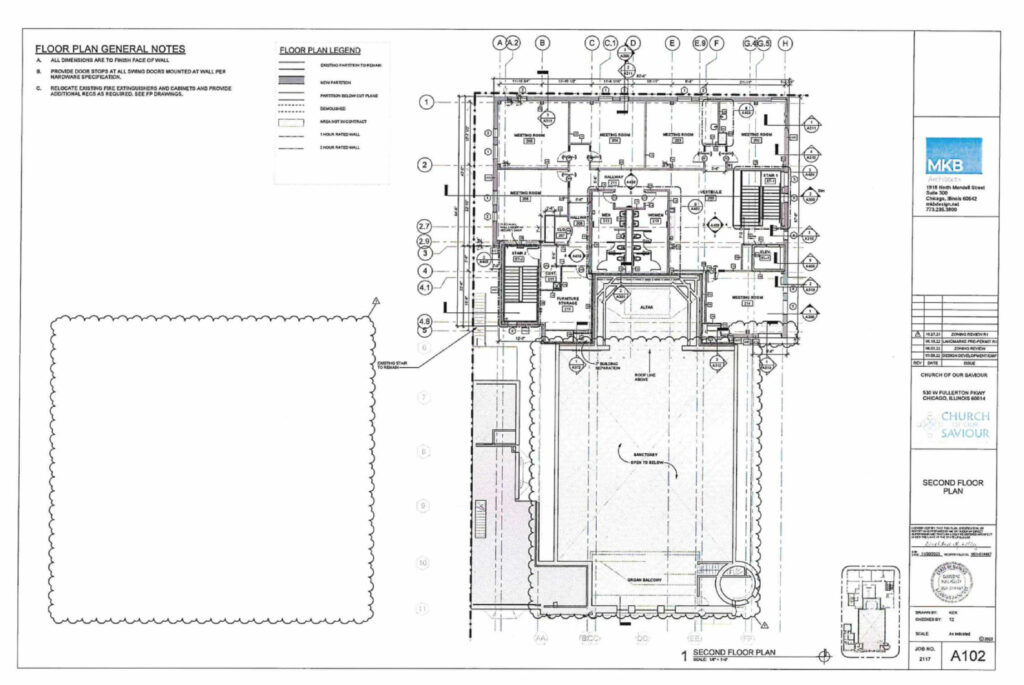
Floor plan for Care for Friends Lincoln Park by MKB Architects
Building on their existing center in Edgewater, which will continue to operate, the new facility will re-clad the structure in brick with a new entrance and window openings. Inside will be a shared kitchen, multiple meeting rooms including space for a healthcare clinic, office space, as well as a multi-use space shared with the church.
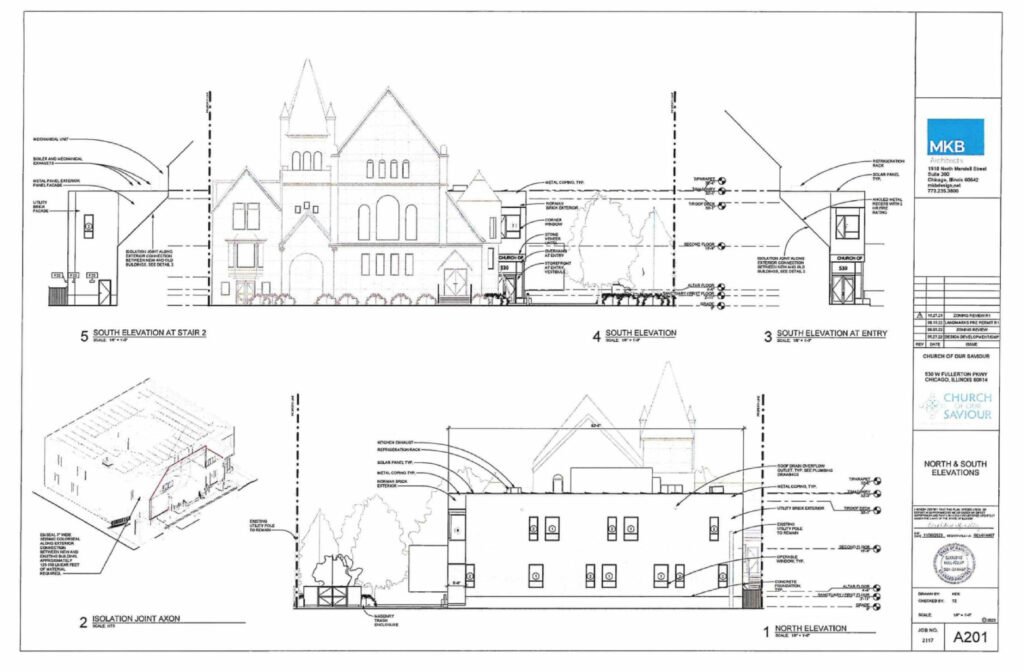
Elevations for Care for Friends Lincoln Park by MKB Architects
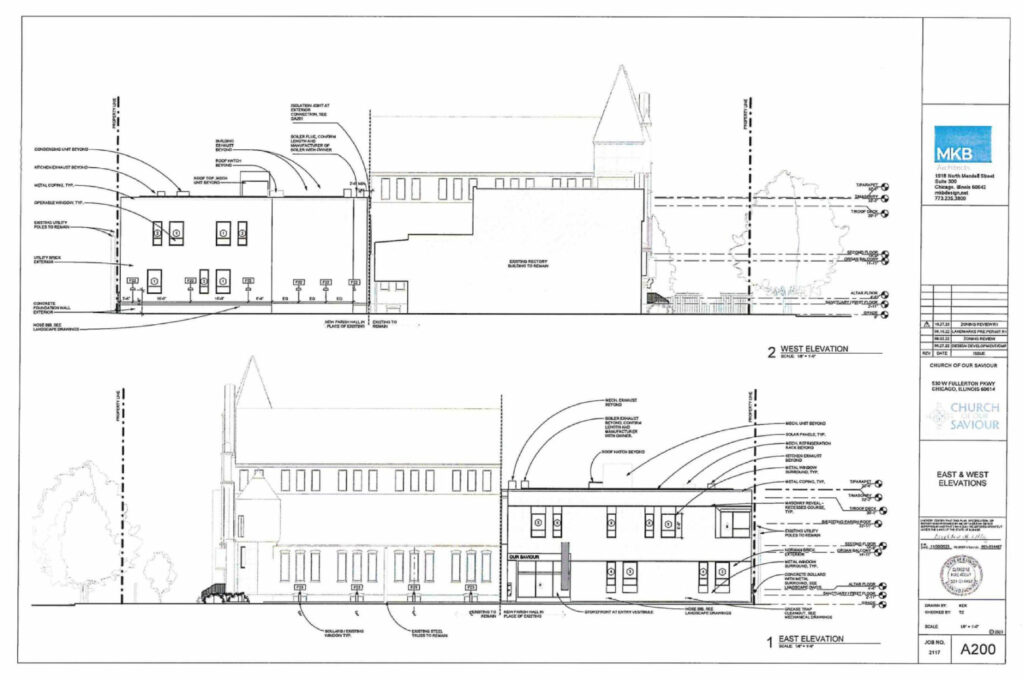
Elevations for Care for Friends Lincoln Park by MKB Architects
The project will also add an ornamental fence along the site, partially why it required a rezoning approval which was granted earlier this year. Other exceptions included setbacks, rear yard space and more. The development can now move forward and is expected to begin construction soon, with an anticipated opening in Spring 2025.
Subscribe to YIMBY’s daily e-mail
Follow YIMBYgram for real-time photo updates
Like YIMBY on Facebook
Follow YIMBY’s Twitter for the latest in YIMBYnews

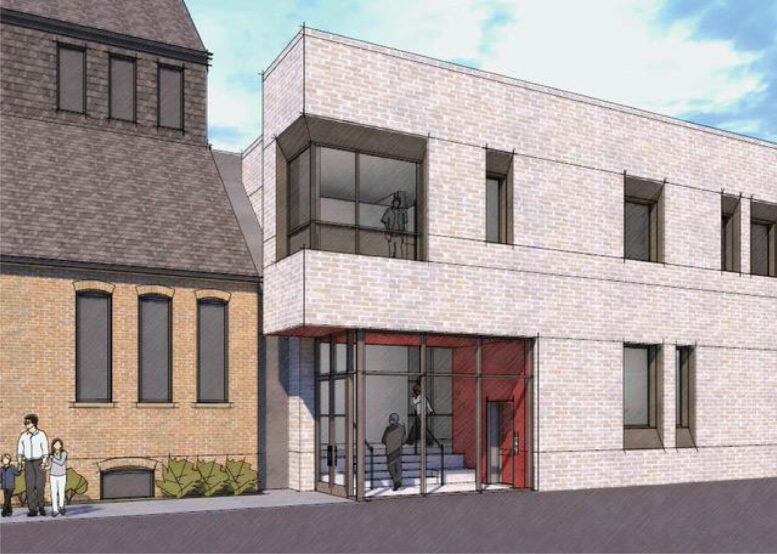
I’m glad the designs were modified to include the stained glass windows salvaged from the church that was torn down across the street.
The choice of the masonry facade color looks cold and not inviting in contrast with the church, a terrible decision that will lower the beauty and warmth of the church. Why wasn’t a complementary masonry color chosen instead of something so contrasting? The old and new has no relationship even though they touch which makes it even worse. I hope the final look will not look as bad as the rendering.