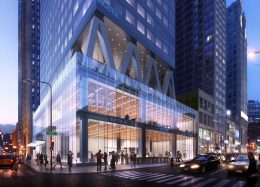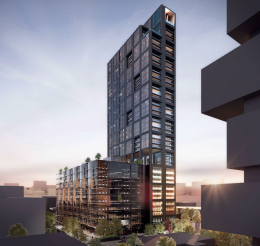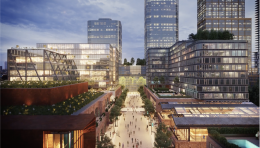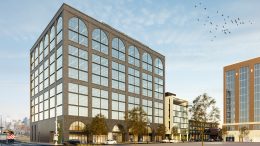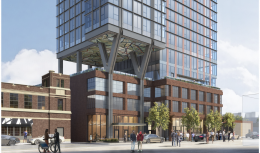Facade Encloses Top of 300 N Michigan Skyscraper in The Loop
Since YIMBY’s September update, glass has steadily enclosed most of the remaining floors at 300 N Michigan Avenue, a 47-story skyscraper that recently topped out in the northeast corner of The Loop. Developers Magellan Development Group and Sterling Bay have planned a mix of retail in the base, a 280-key CitizenM hotel on the sixth through 15th floors, and residential apartments on the 17th through 45th floors.

