Structural work has surpassed the third floor at 345 N Morgan Street, an 11-story development rising in West Loop‘s Fulton Market District. Sterling Bay is the developer behind the mixed-use building, which will provide ground-level retail, offices, and 34 parking spaces.
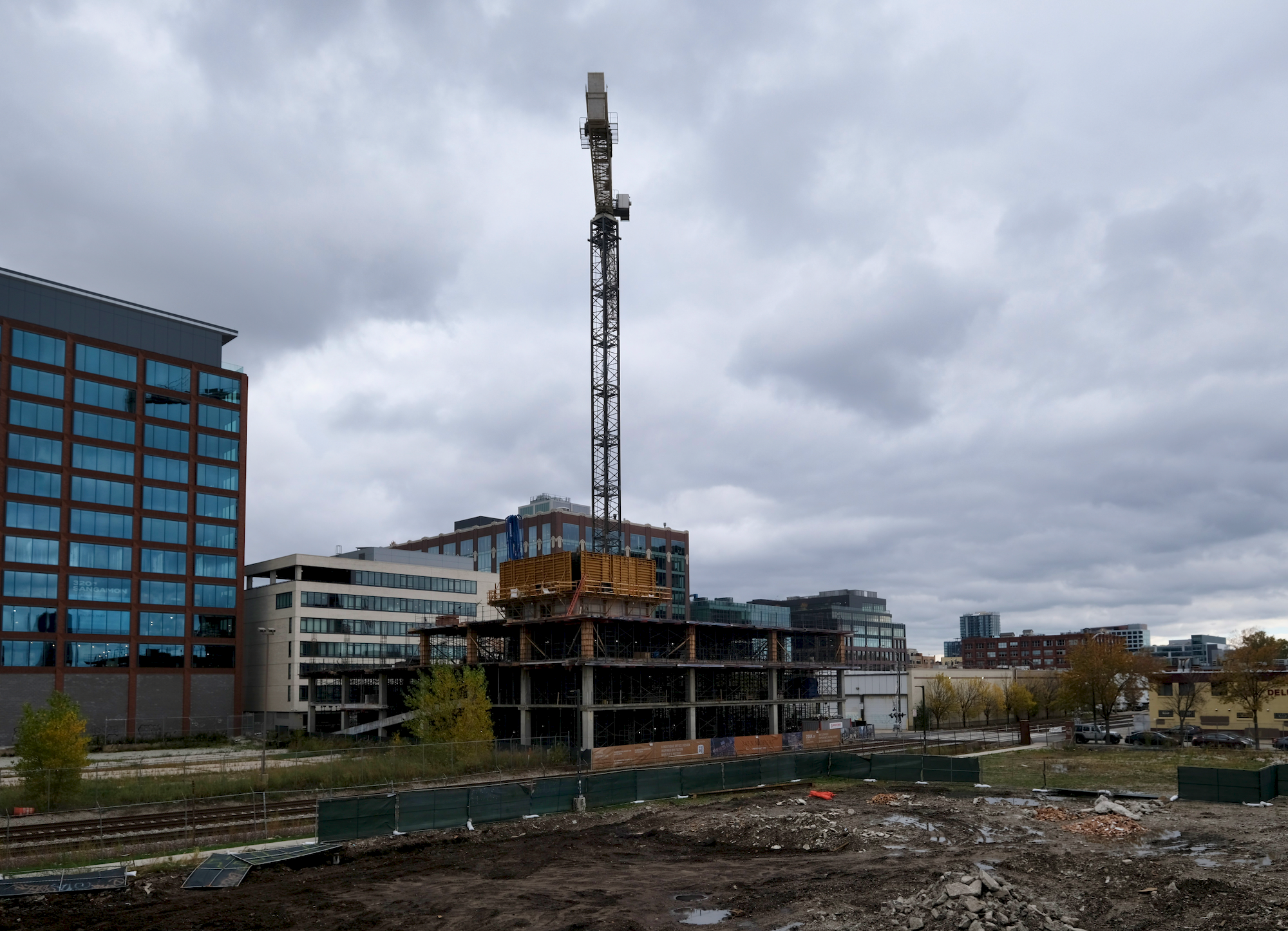
345 N Morgan Street. Photo by Jack Crawford
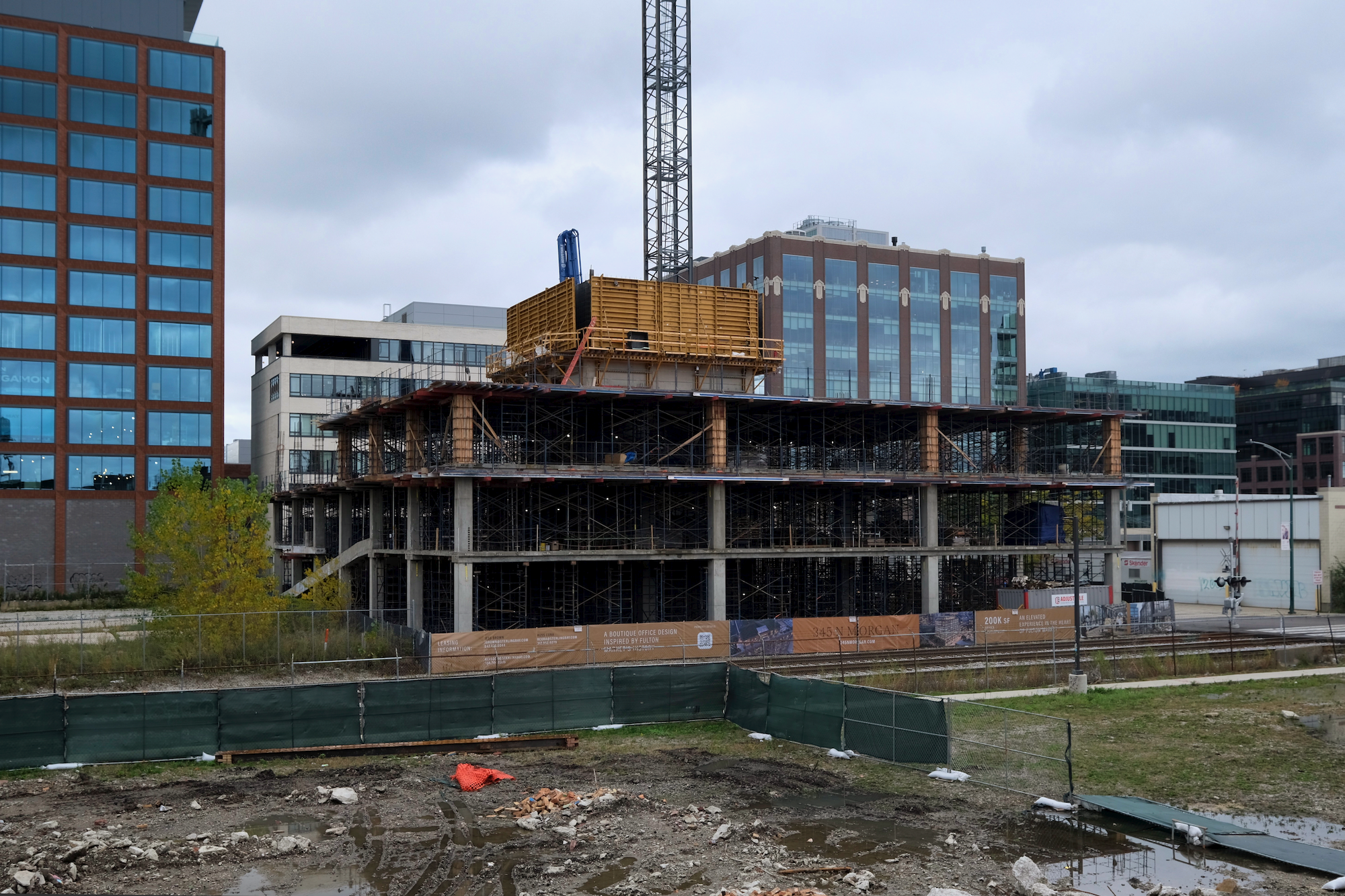
345 N Morgan Street. Photo by Jack Crawford
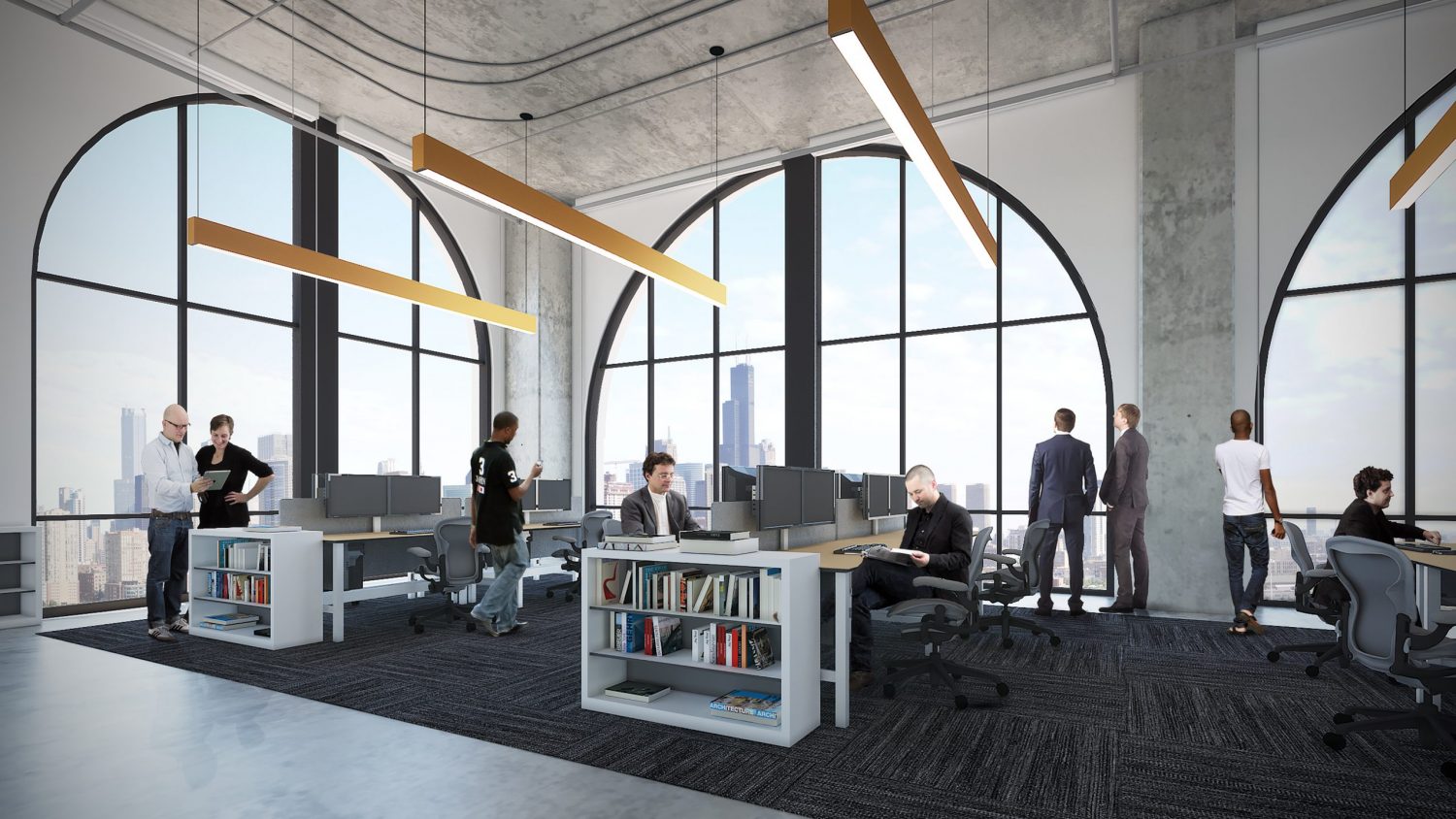
345 N Morgan Street. Rendering by Eckenhoff Saunders Architects
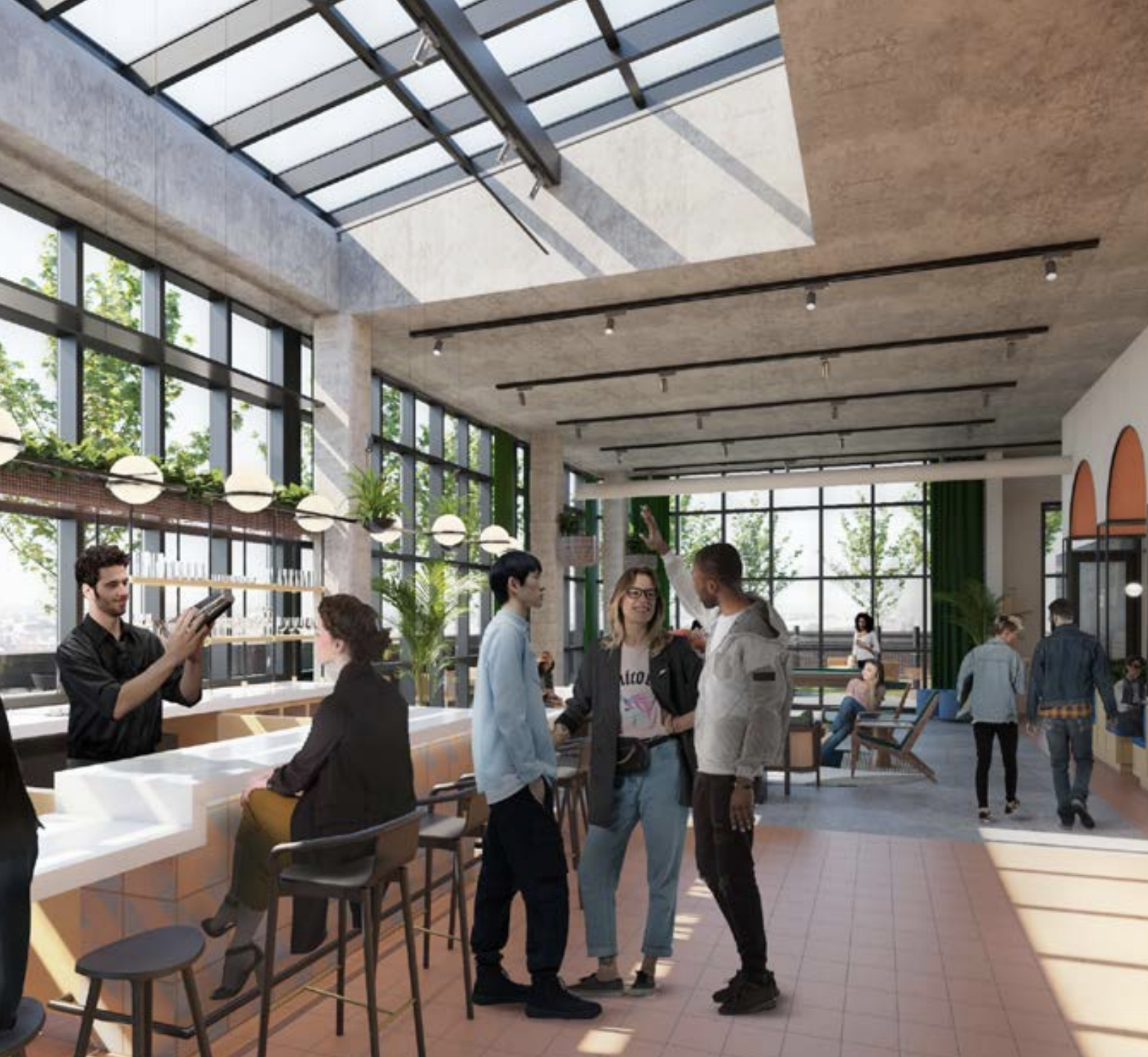
345 N Morgan Street conservatory. Rendering by Eckenhoff Saunders Architects
Across its 200,000 square feet of programming will be primarily offices, which will come with 24,000-square-foot floor plates and a host of amenities. To compete with the high bar set by similar projects nearby, office amenities will feature a conservatory bar and lounge space, a 5,000-square-foot rooftop deck, a state-of-the-art fitness center, a library, and various co-working and conference spaces.
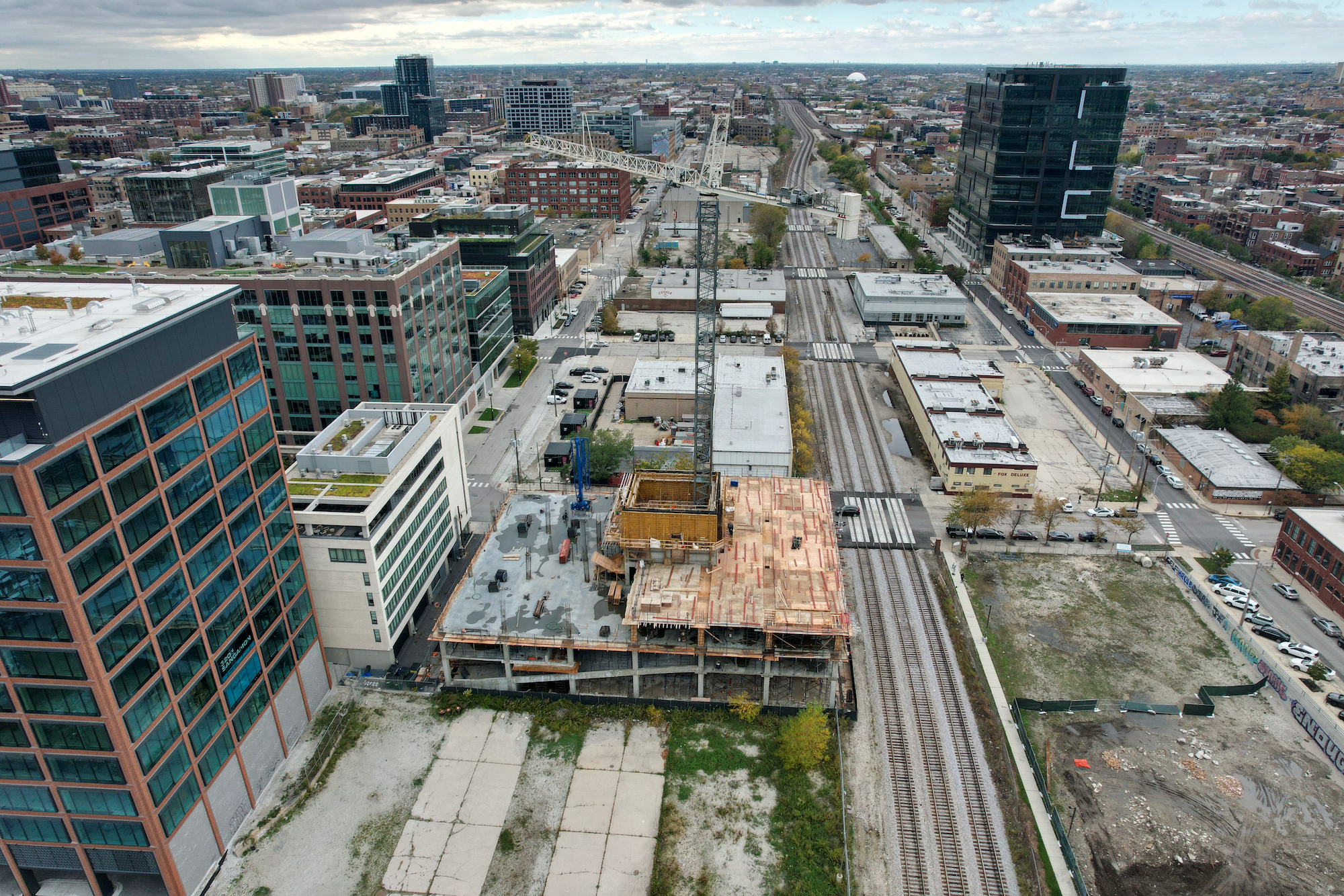
345 N Morgan Street. Photo by Jack Crawford
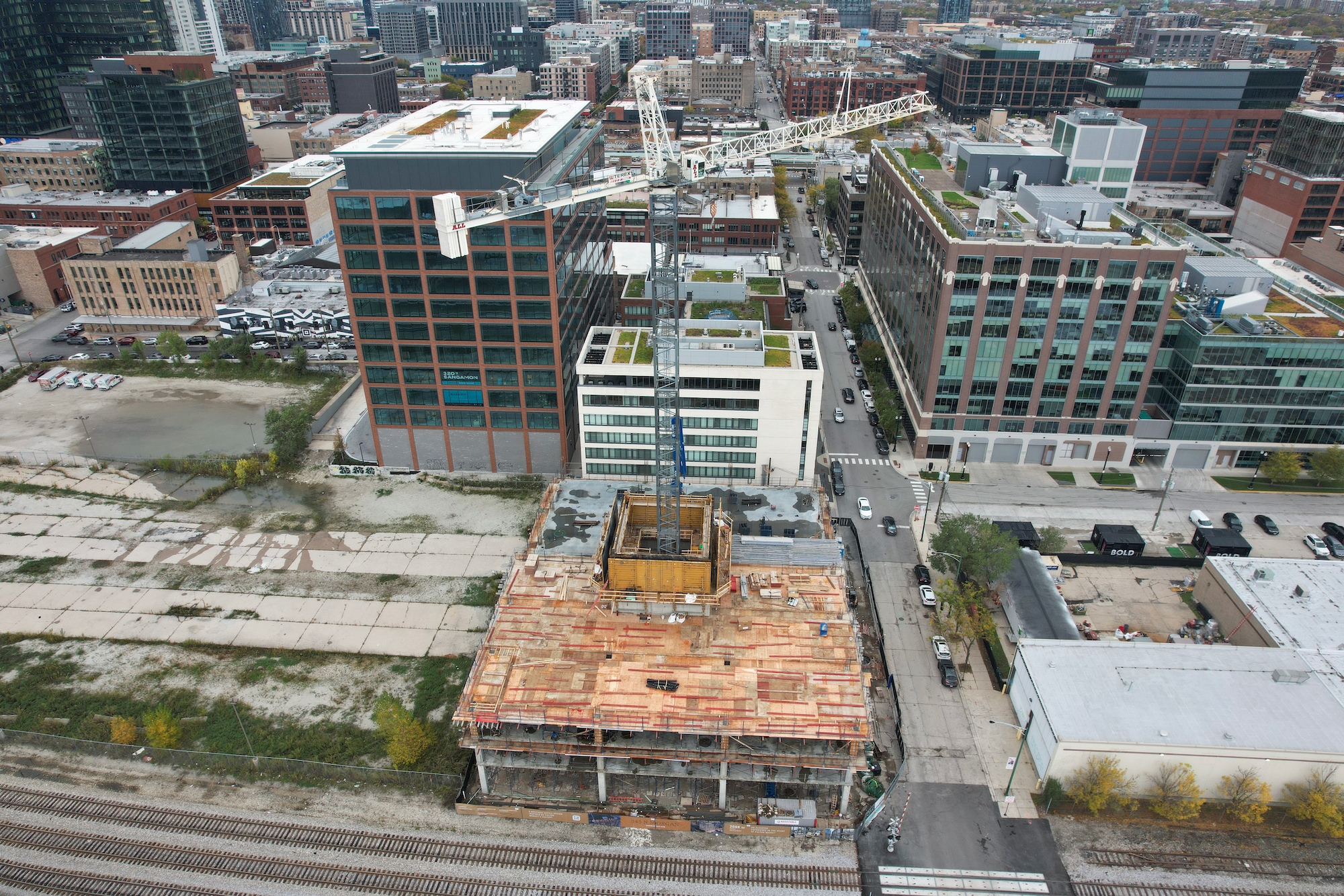
345 N Morgan Street. Photo by Jack Crawford
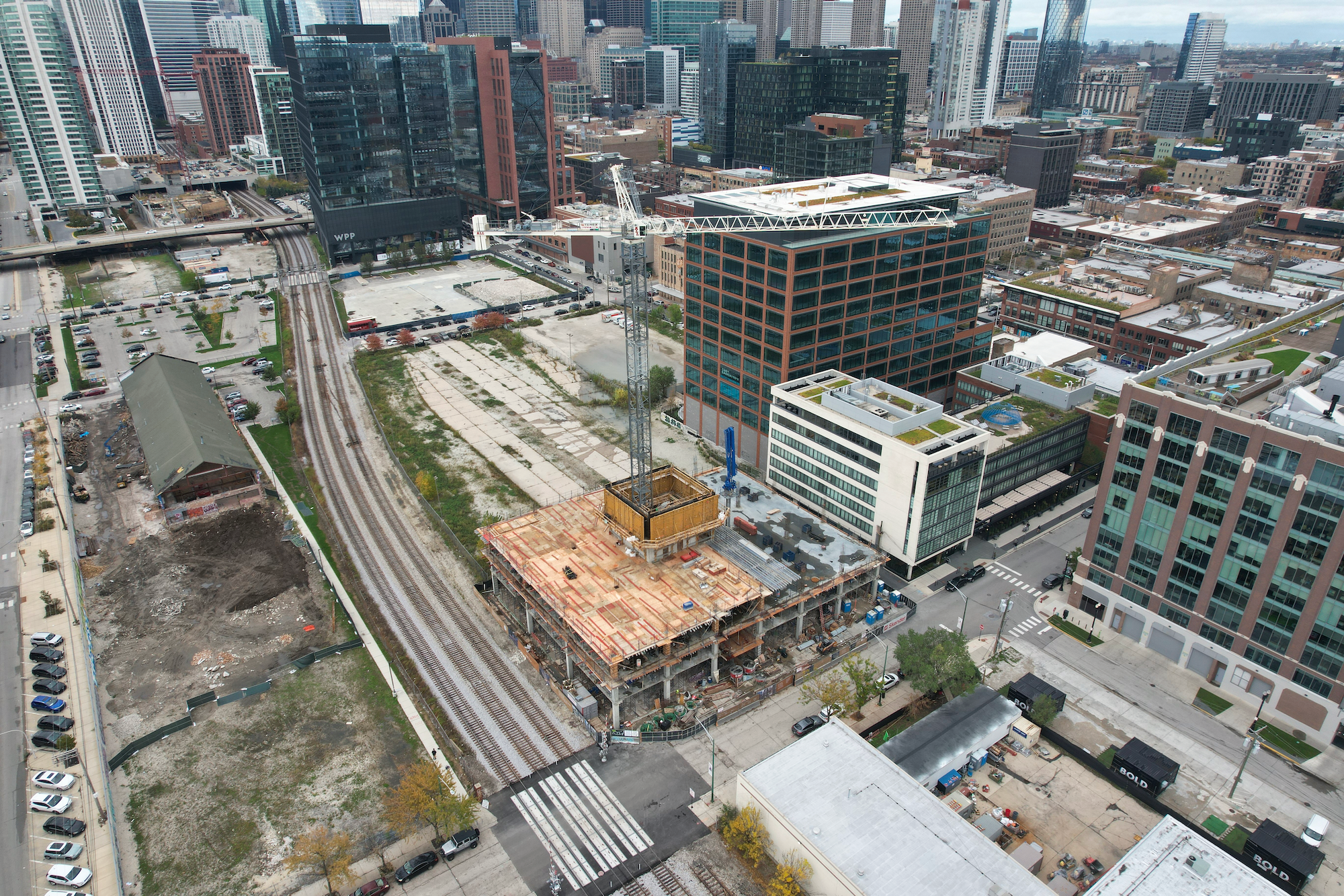
345 N Morgan Street. Photo by Jack Crawford
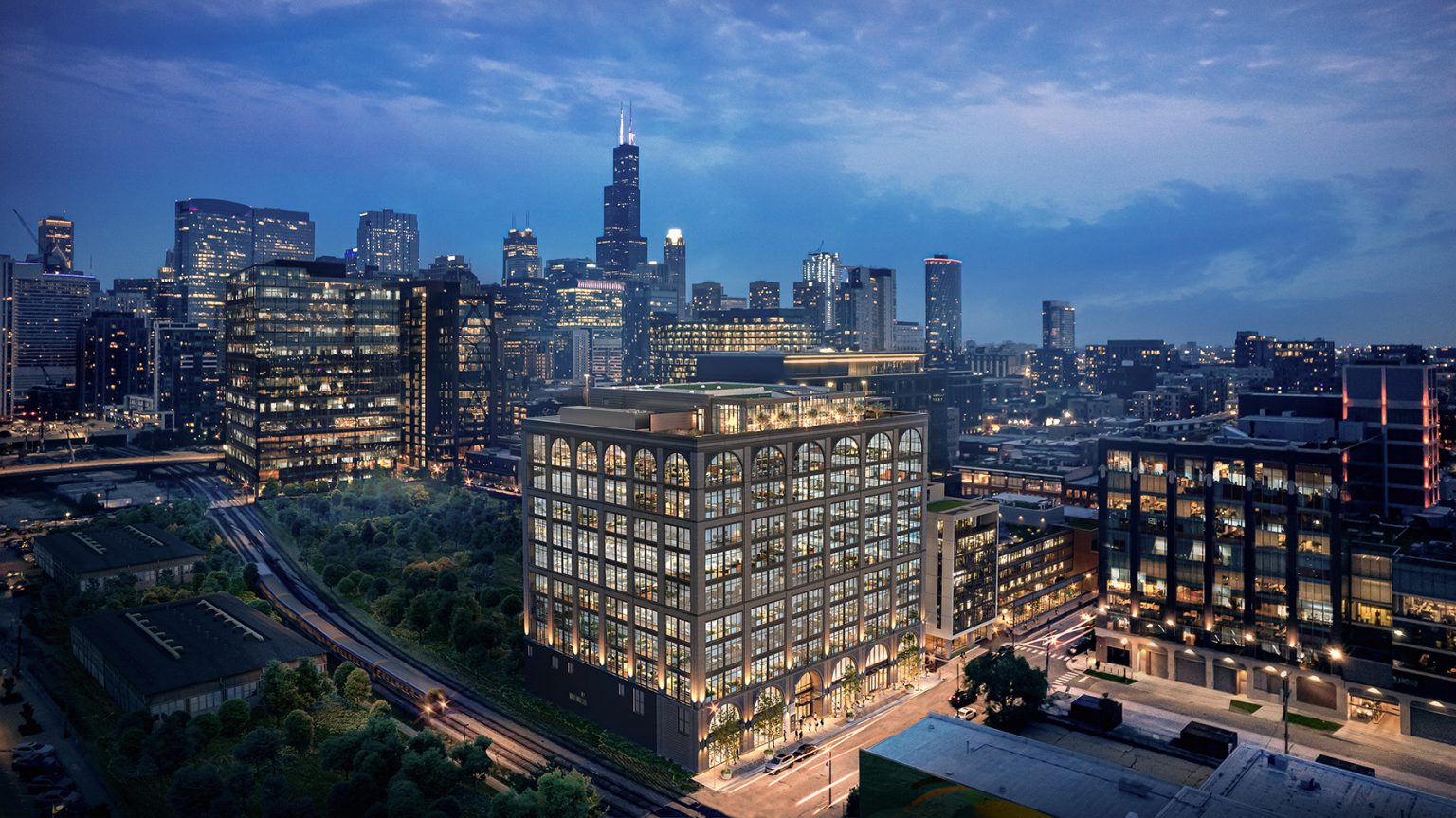
345 N Morgan Street. Rendering by Eckenhoff Saunders Architects
Despite the relatively low floor count, the new structure will still stand 178 feet, made possible by its soaring ceiling heights. With Eckenhoff Saunders Architects behind the design, the exterior reflects the industrial look of the surrounding Fulton Market neighborhood. The facade includes a light-toned face brick, rows of archways, and dark welded metal accents.
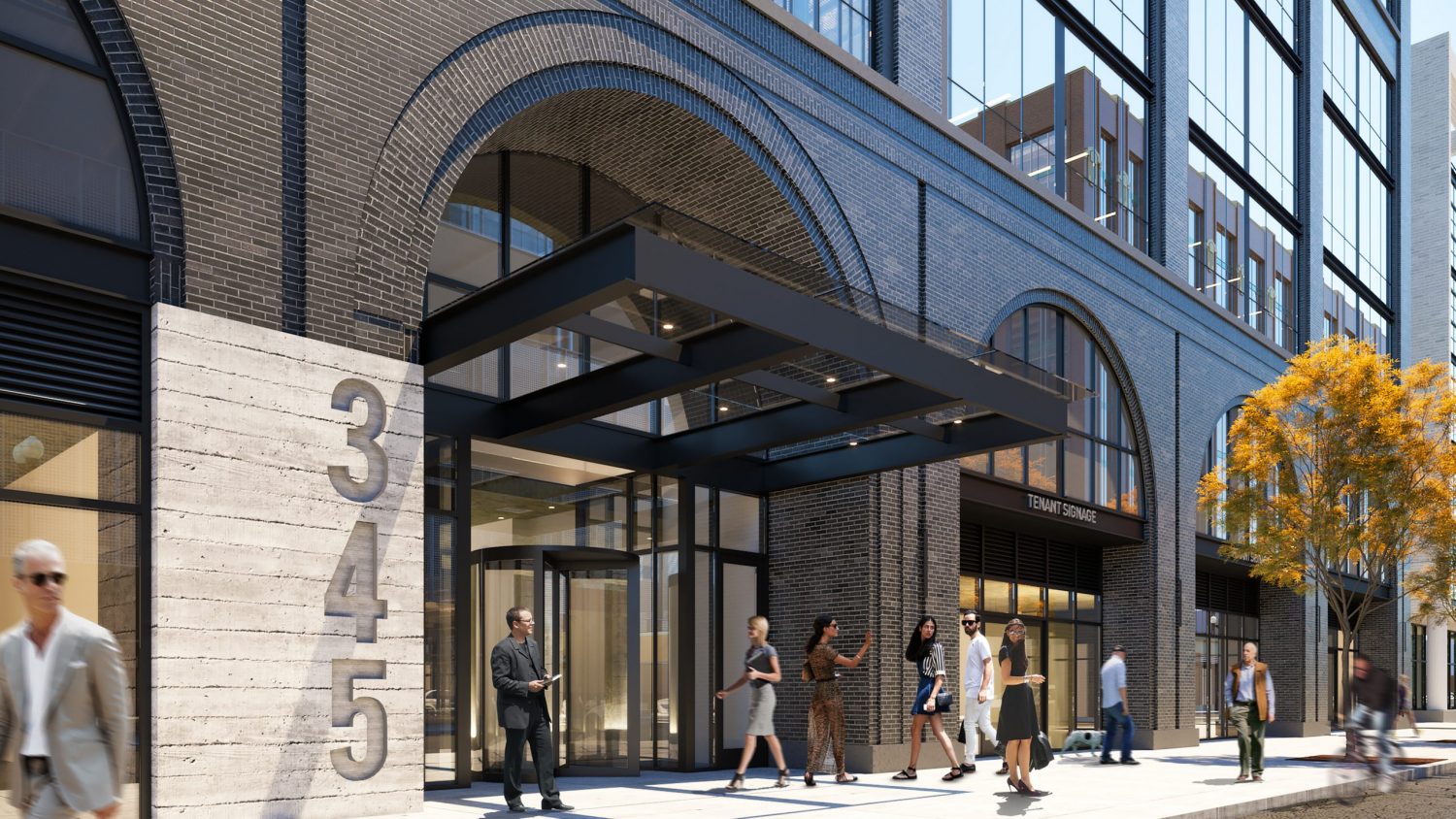
345 N Morgan Street. Rendering by Eckenhoff Saunders Architects
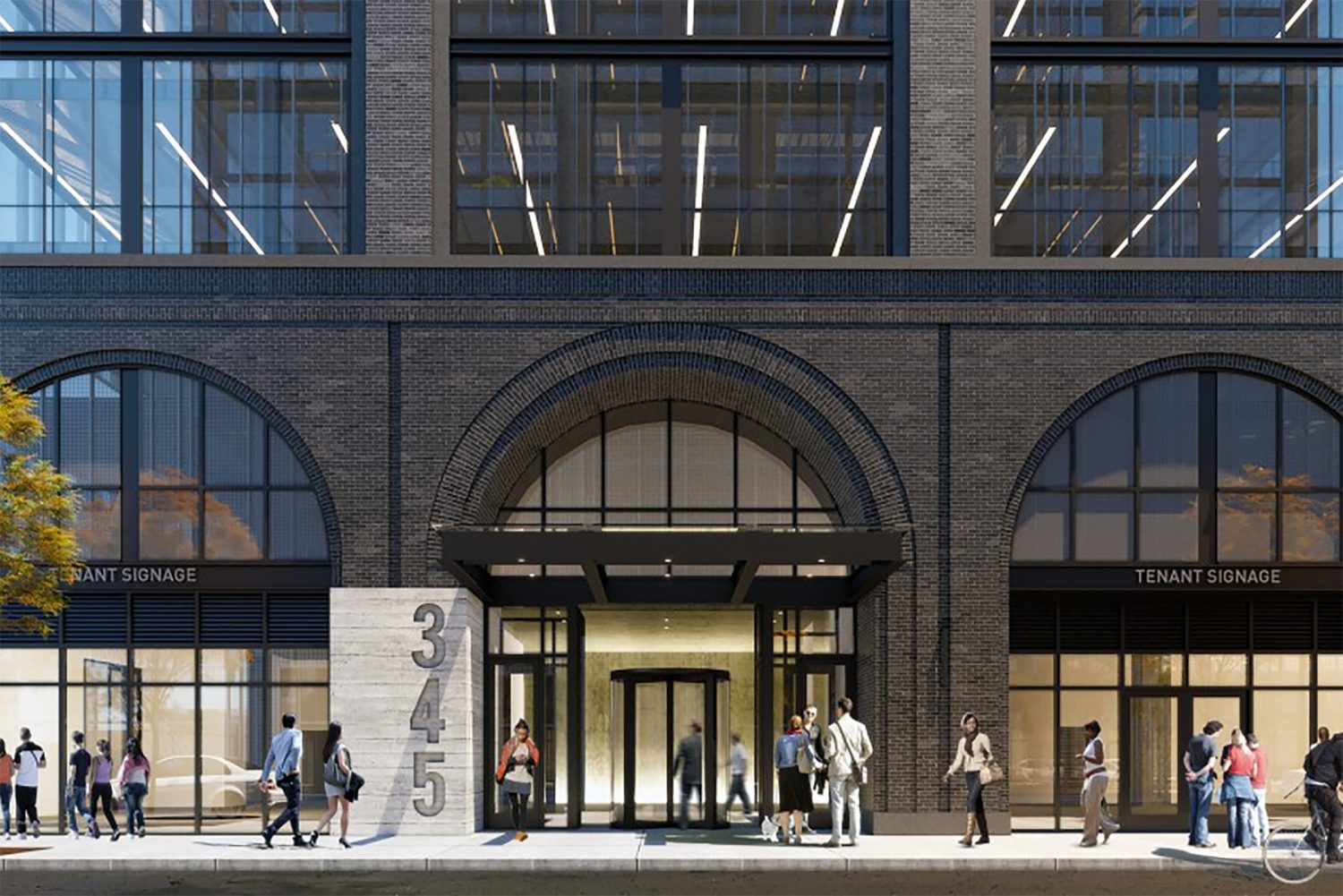
345 N Morgan Street. Rendering by Eckenhoff Saunders Architects
Closest public transit includes bus stops for Routes 8 and 65, both within a 10-minute walk. The CTA L is also within close walking distance, with Green and Pink Line trains available via a four-minute walk south to Morgan station. Anyone looking to board the Blue Line will find Grand station via a nine-minute walk northeast.
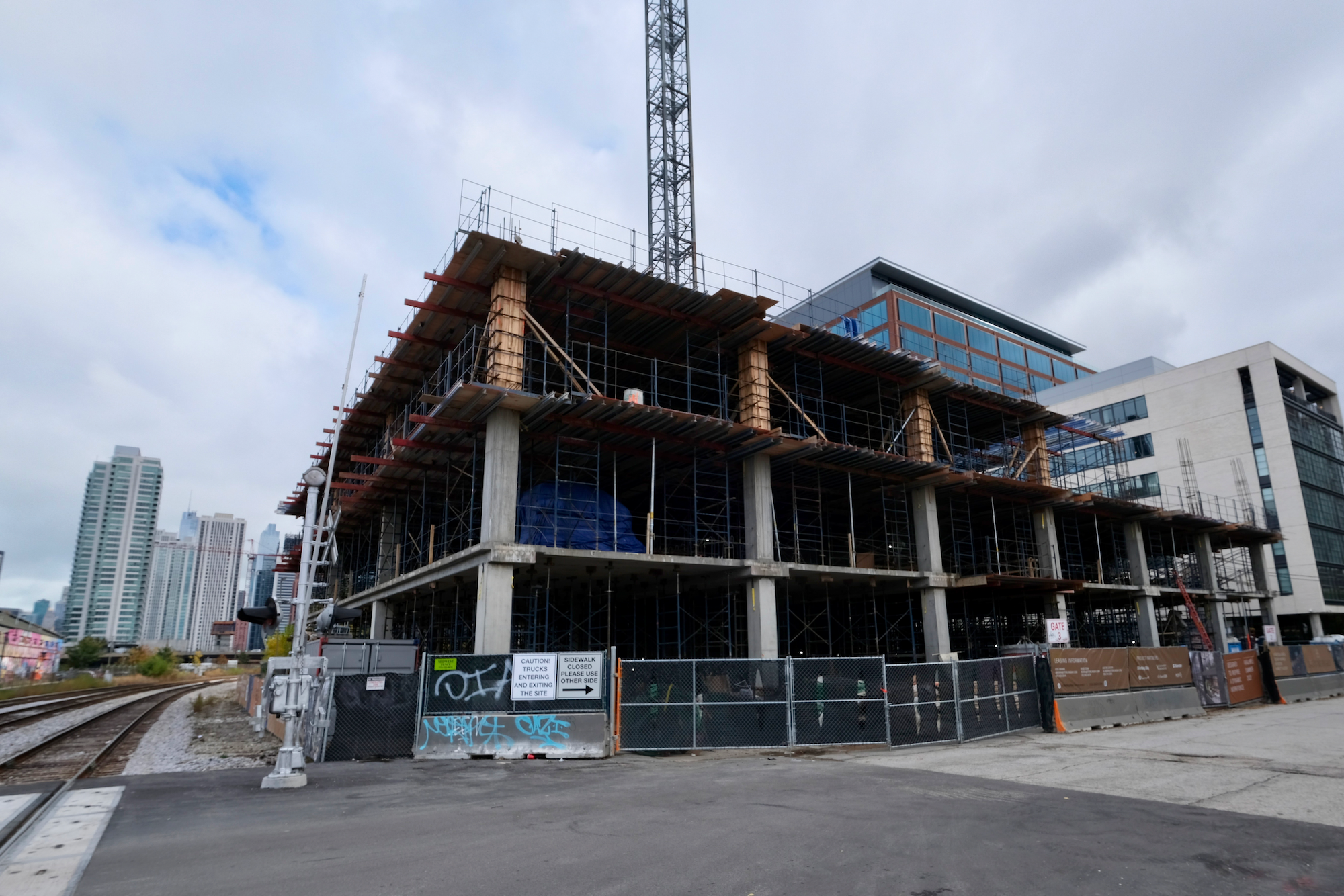
345 N Morgan Street. Photo by Jack Crawford
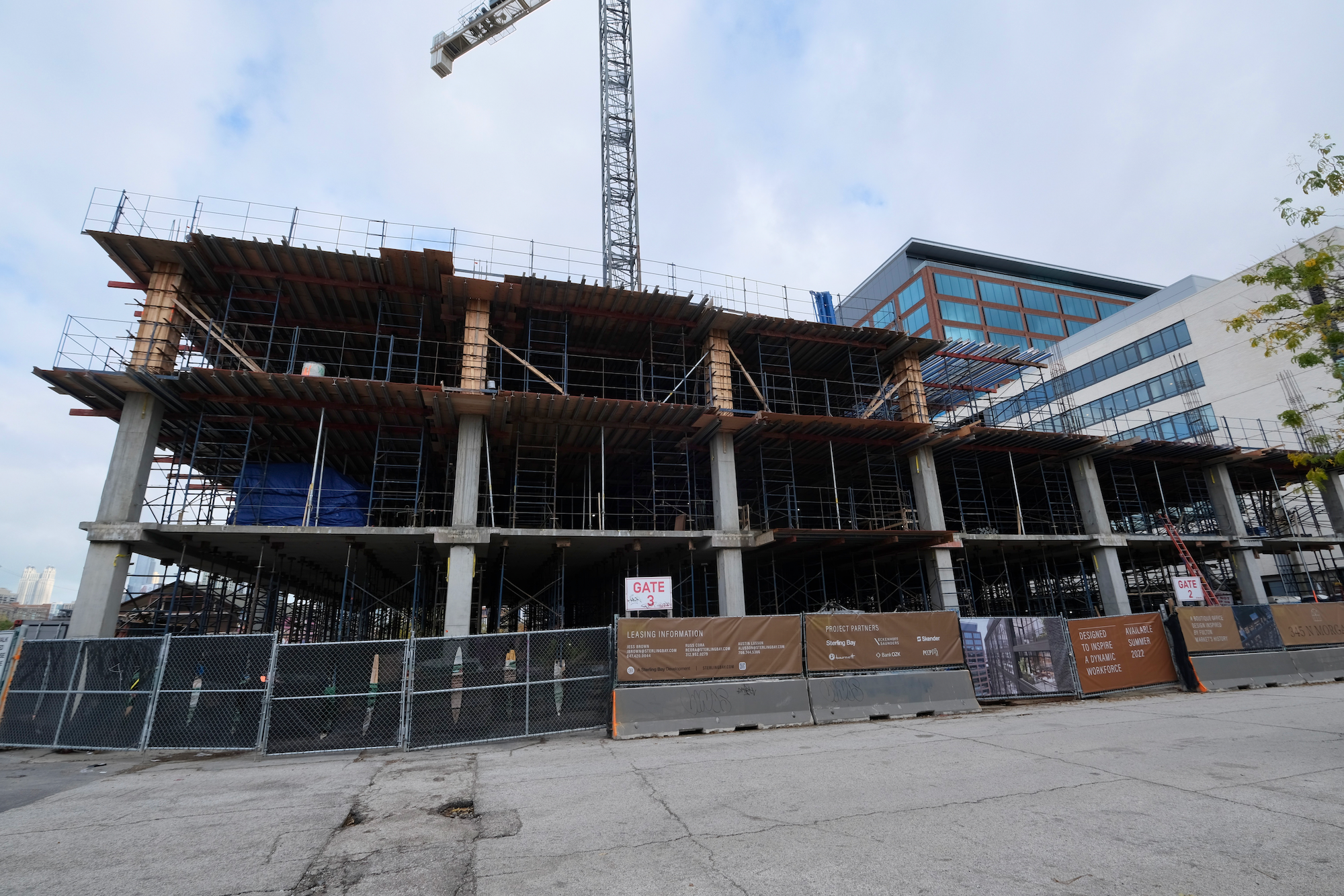
345 N Morgan Street. Photo by Jack Crawford
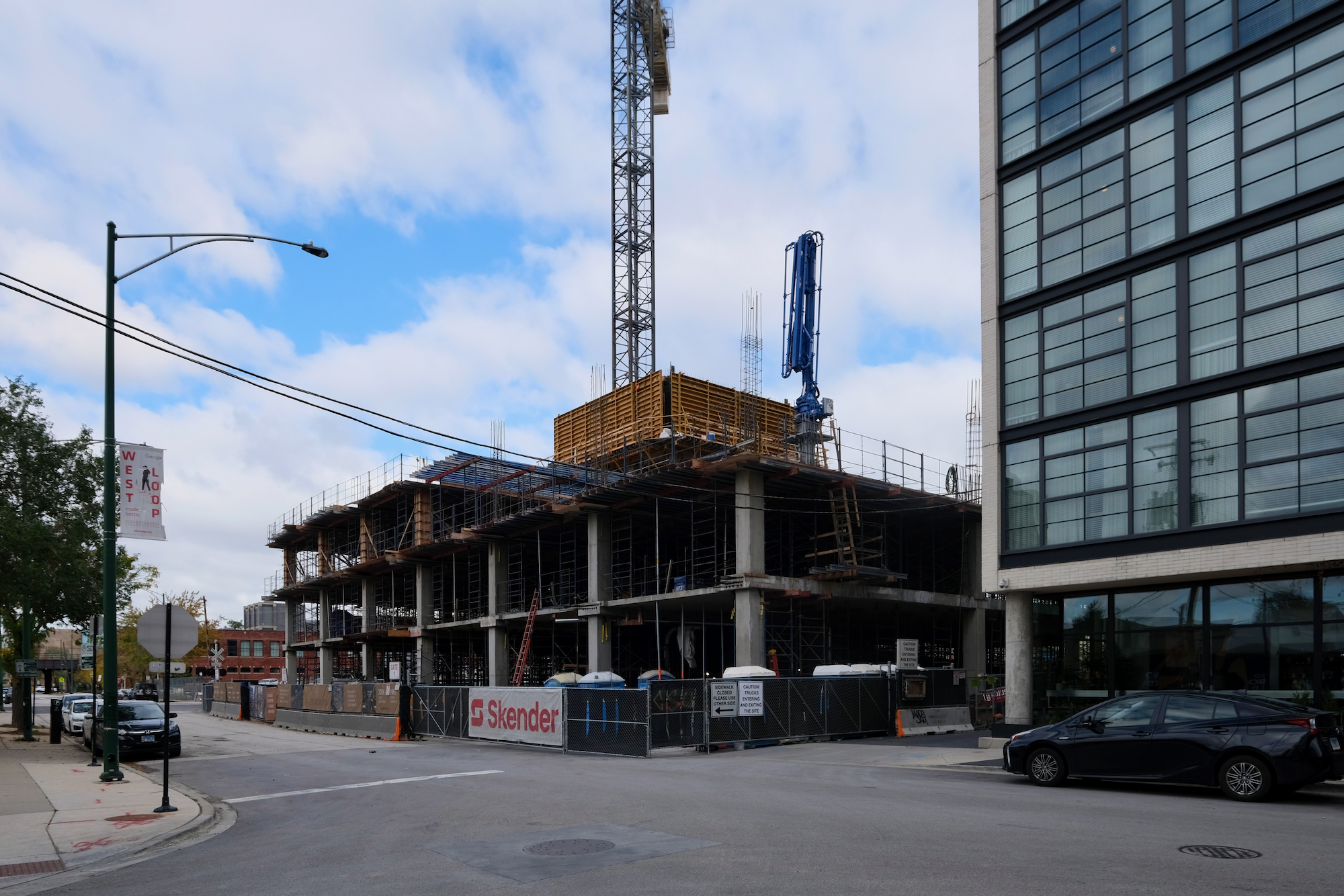
345 N Morgan Street. Photo by Jack Crawford
Skender is serving as general contractor alongside JLL Construction. The construction timeline is set to be relatively quick, with work expected to wrap up in September 2022.
Subscribe to YIMBY’s daily e-mail
Follow YIMBYgram for real-time photo updates
Like YIMBY on Facebook
Follow YIMBY’s Twitter for the latest in YIMBYnews

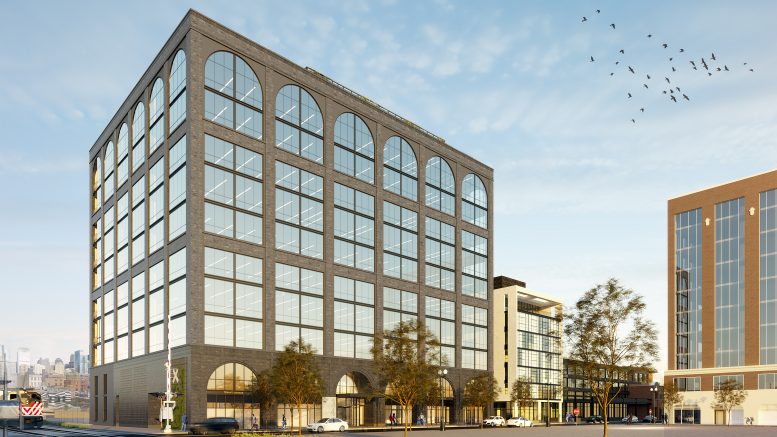
Isn’t there a building just a few blocks away that looks exactly like this. I think on Randolph? Was suppose to be a hotel. I moved over a year ago so I don’t know what it is now
@Harrison B—You’re thinking of the Nobu Hotel, which does not look like this project. Although I agree that earlier renderings of Nobu were reminiscent of this design, but the finished product does not.
Am I the only one that thinks:
1. The facade is far too flat for those arches: the glass should have been set back to the inside of the columns giving the structure some muscle….it looks like a curtain wall with the brickwork as wallpaper….
2. The concrete number entry sign is just weird? (heavy, clumsy, wrong material…..another adjective please?)
Some of my favorite views of the city were from the Ace Hotel rooftop bar. Now all I’ll have is photos & memories. What a change in the last few years!