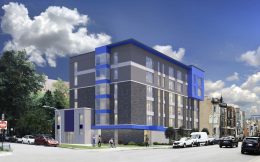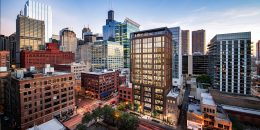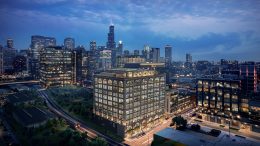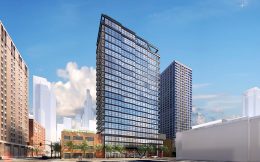Permits Issued for 4706-08 S Marshfield Avenue in Back of the Yards
Construction permits have been issued for two new three-story modular residential buildings at 4706-08 S Marshfield Avenue in Back of the Yards. The owner of both projects is listed as Celadon Partners LLC, a Chicago-based real estate development firm that specializes in modular construction. The site of the projects was previously occupied by a vacant lot with an area of 2,407 square feet.





