Structural work has reached the fifth level for 609 W Randolph Street, a 15-story mixed-use building rising in West Loop Gate. Vista Property Group is the developer for the more than 100,000-square-foot project, which will house 1,770 square feet of retail on the first floor and office space on the upper floors. The new structure will replace a former parking lot while integrating with a neighboring four-story masonry building that was built in the 1890s.
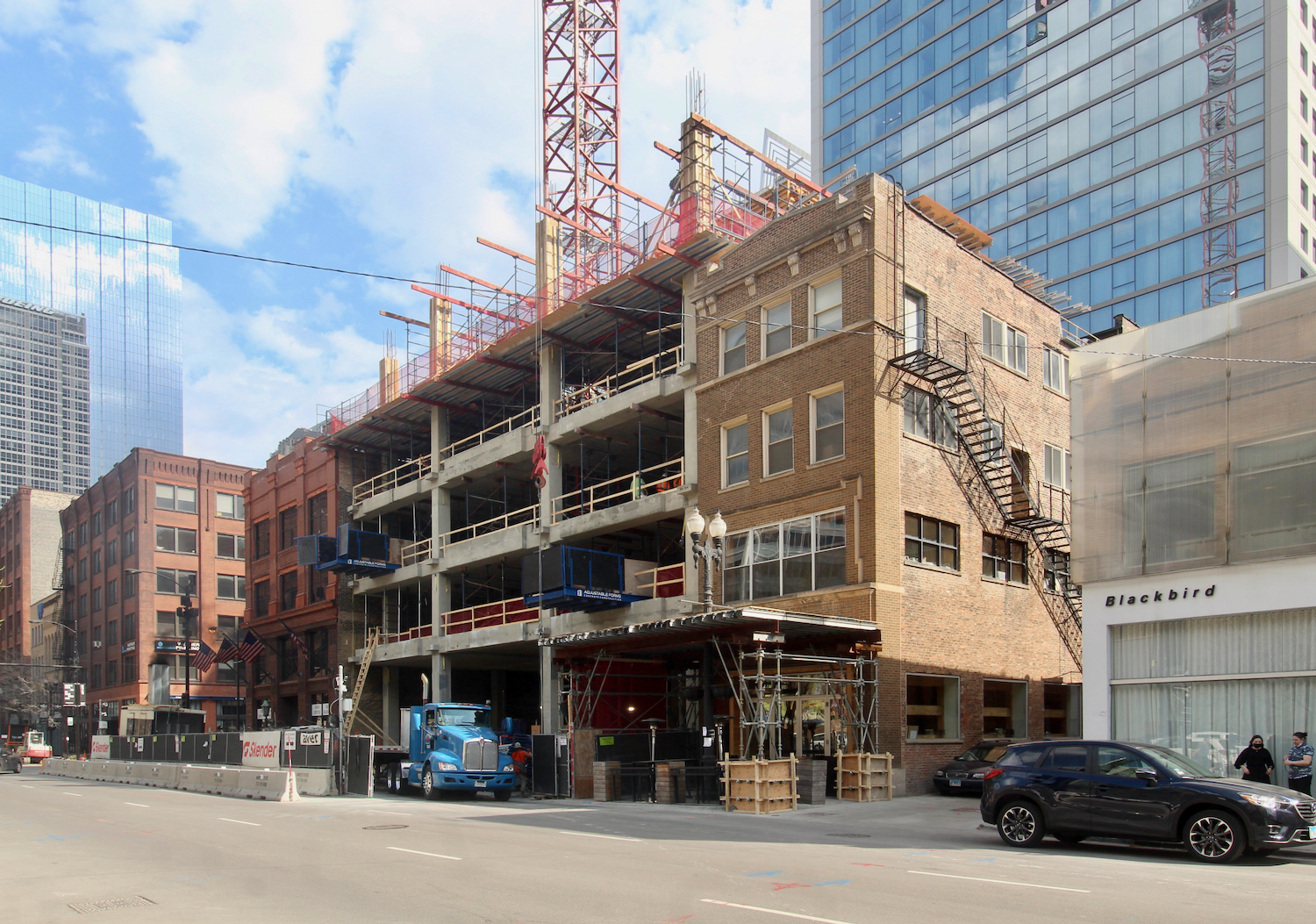
609 W Randolph Street. Photo by Jack Crawford
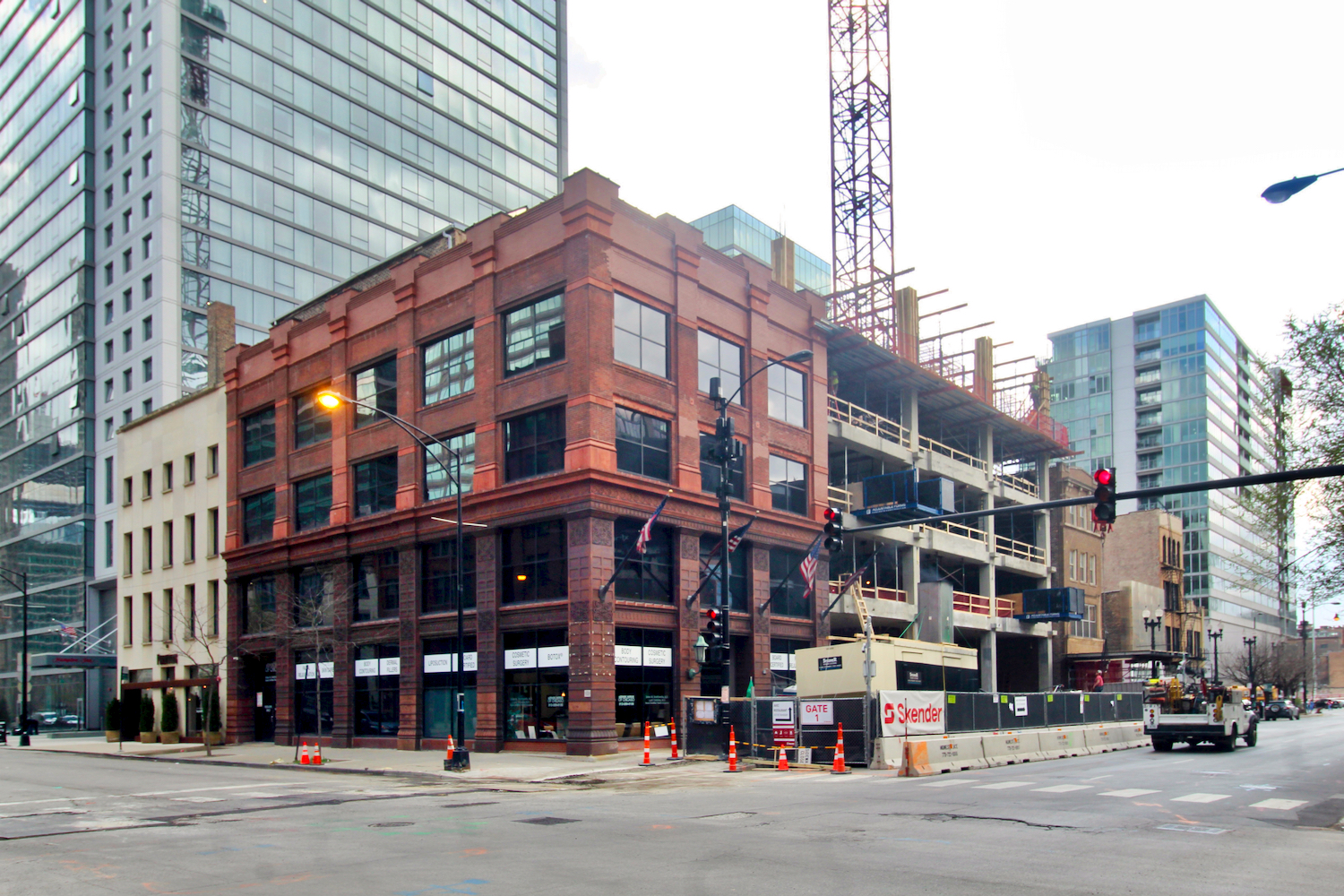
609 W Randolph Street. Photo by Jack Crawford
In-building features will include a 20-foot-high office lobby, as well as a tenant amenity level on the 15th floor. Amenities will comprise of a lounge, meeting rooms, a fitness facility, locker rooms, and an outdoor terrace with expansive city views.
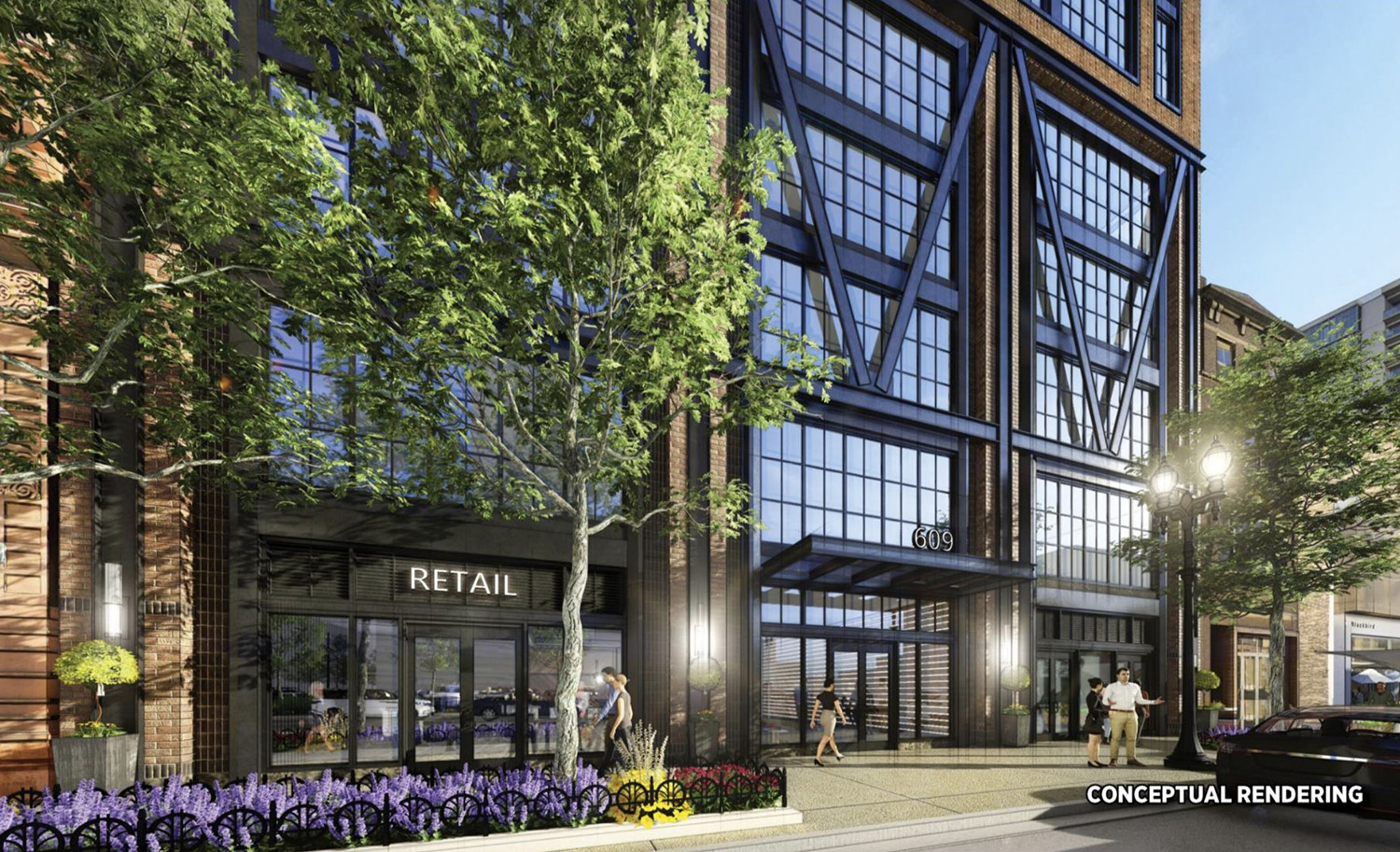
Streetscape View of 609 W Randolph Street. Rendering by Antunovich Associates
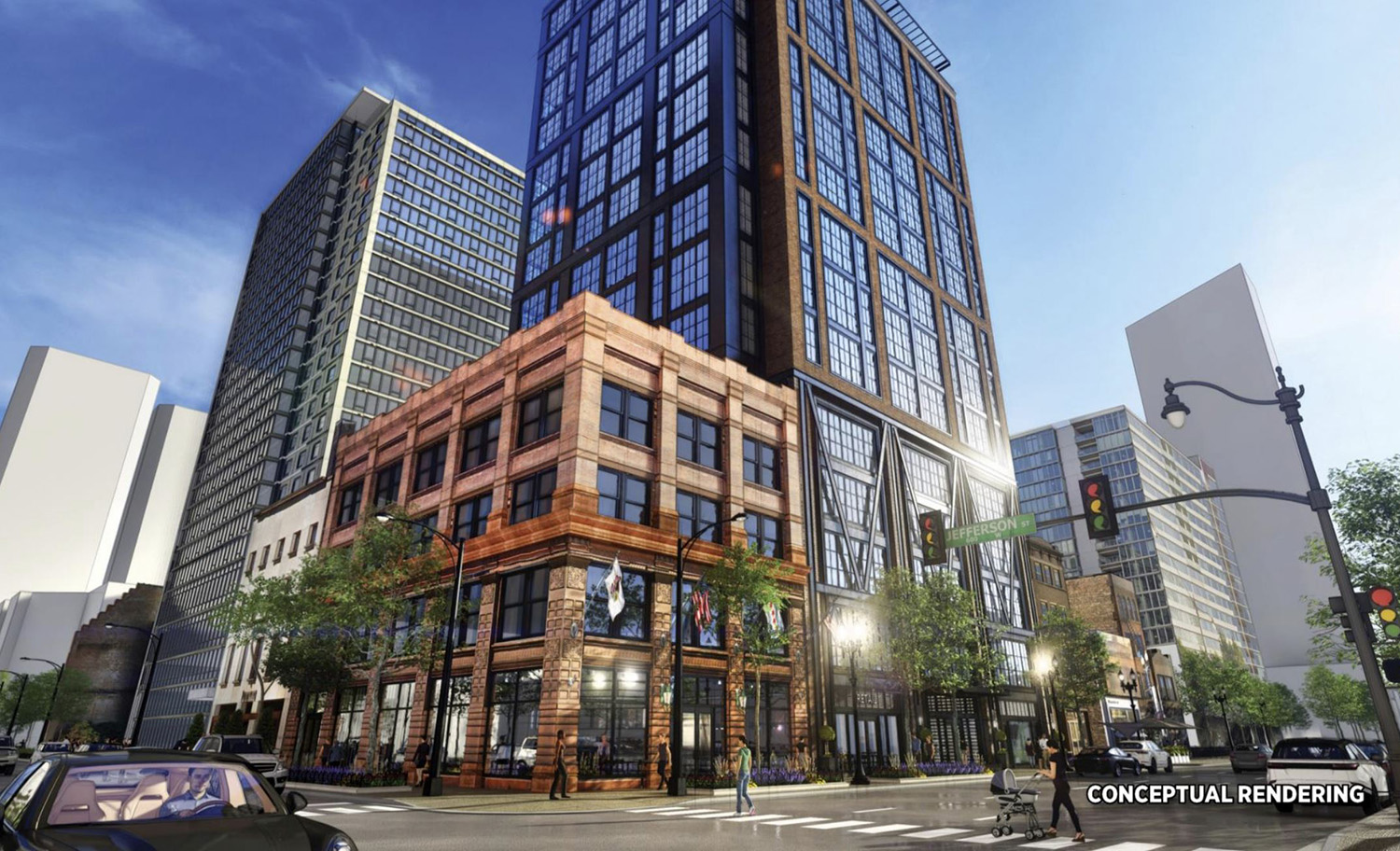
View of 609 W Randolph Street. Rendering by Antunovich Associates
Antunovich Associates is responsible for the industrial-inspired design, which will feature a series of trusses along the base and glazed loft-styled windows throughout. Cladding will comprise primarily of brick, with secondary materials consisting of granite and metal paneling. Meanwhile, the facade for the existing four-story building will be retained.
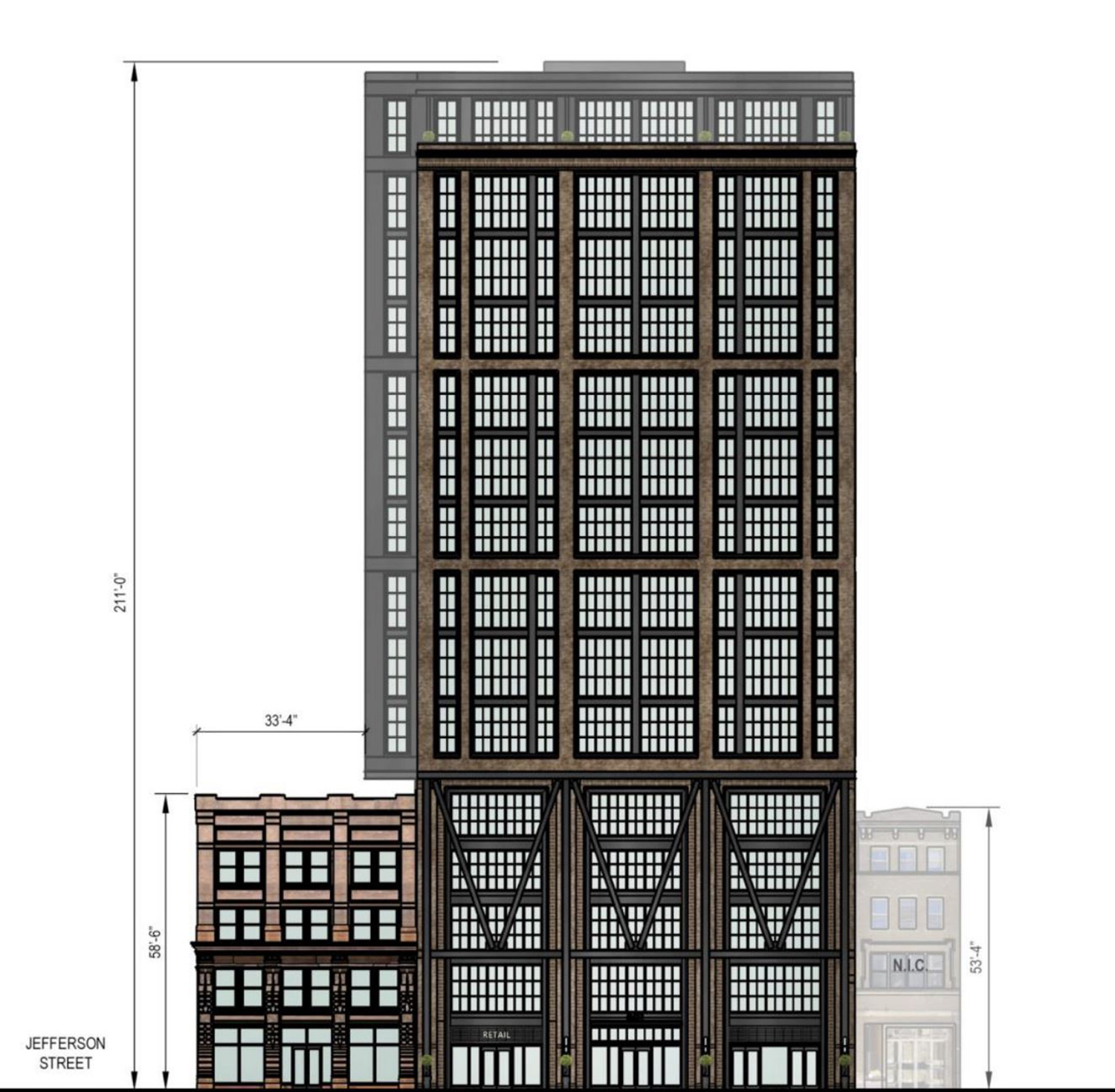
609 W Randolph Street Elevation. Rendering by Antunovich Associates
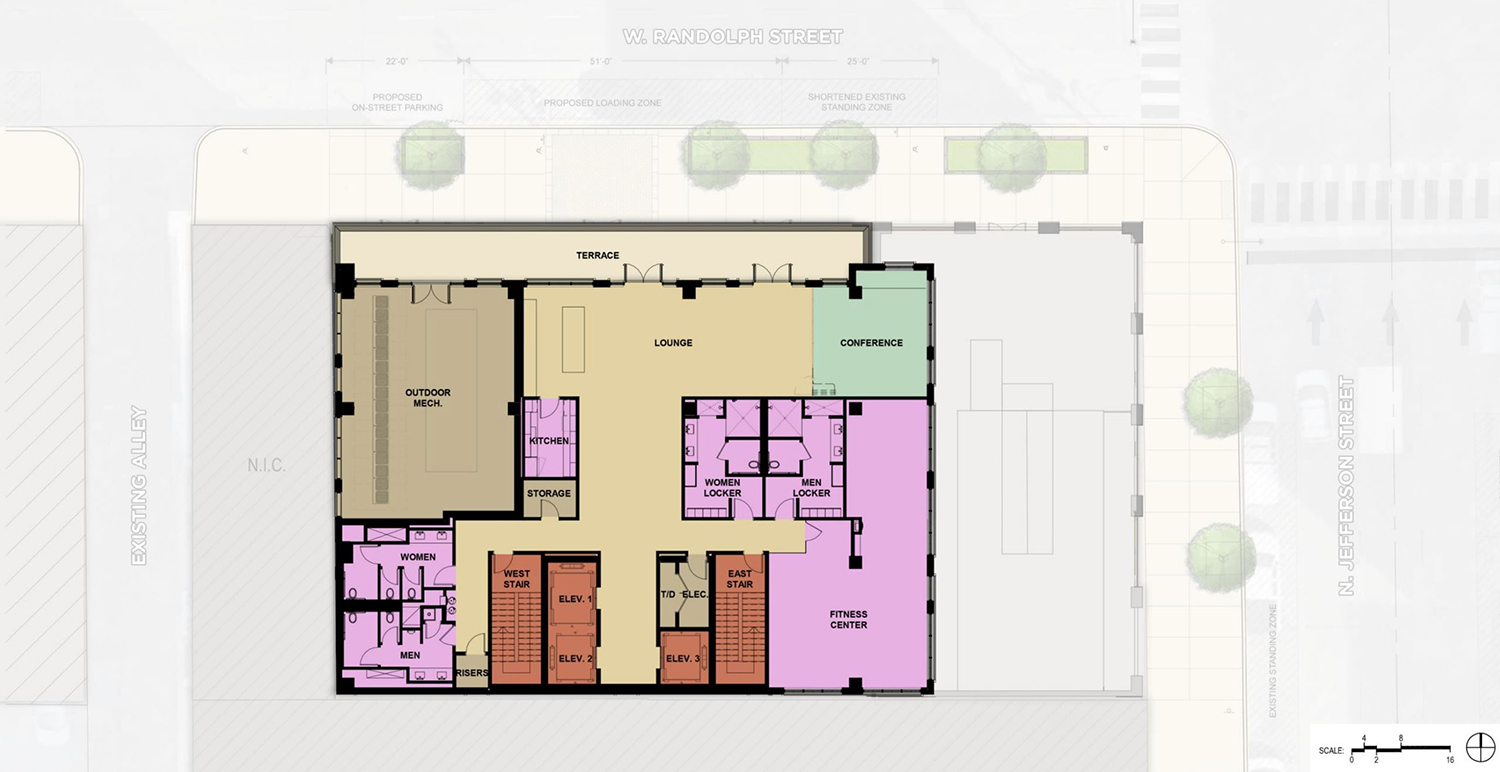
Amenity Floor Plan for 609 W Randolph Street. Drawing by Antunovich Associates
While no on-site parking will be provided, tenants and visitors will find various transit within the area, including bus stops for Routes 20, 56, 120, 125, and J14 all available within a five-minute walk from the property. The CTA L is also nearby, with the Green and Pink Lines’ Clinton Street station via a four-minute walk northeast. Other means of transportation consist of Ogilvie Transportation Center via a three-minute walk east and Union Station via an 11-minute walk southeast.
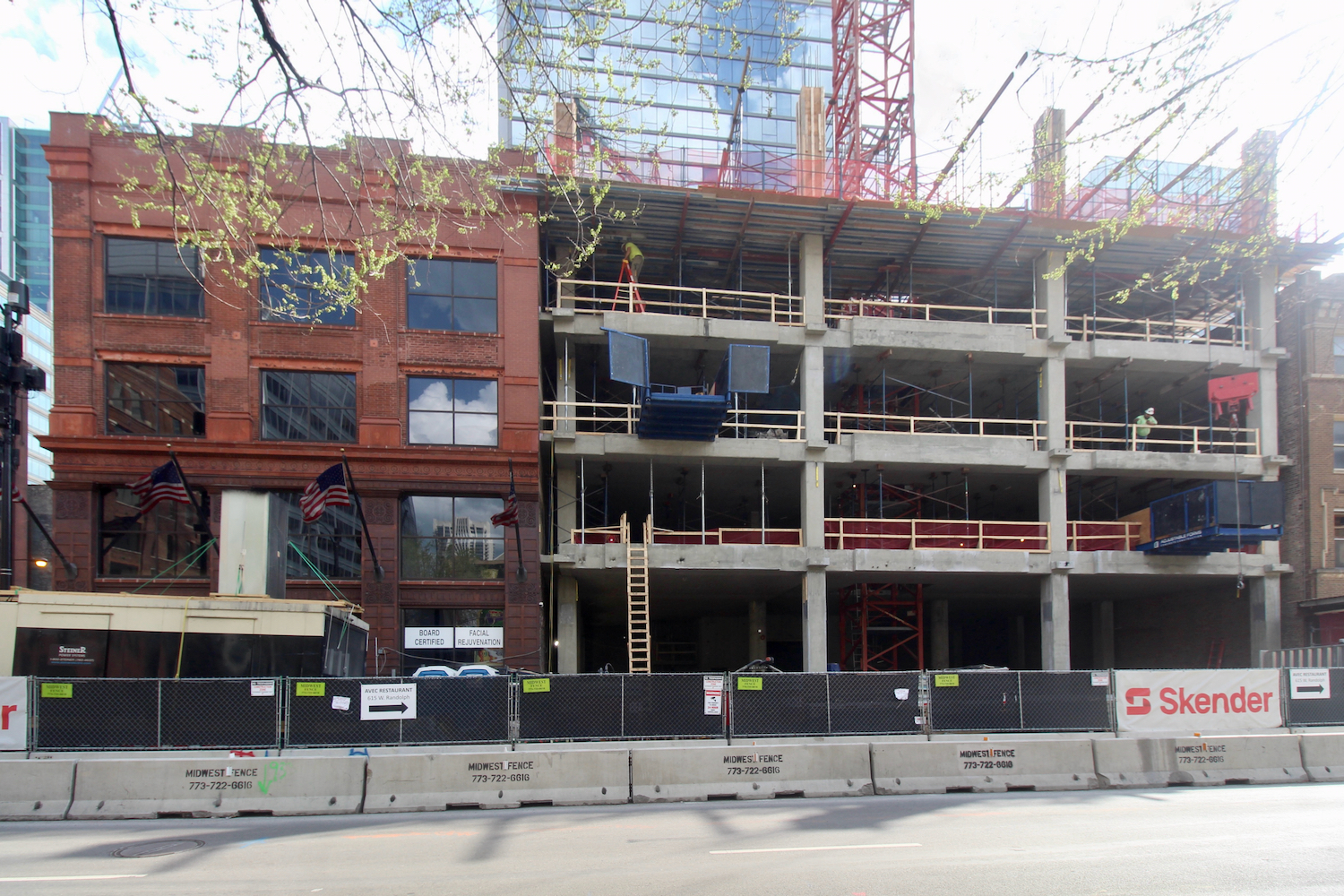
609 W Randolph Street. Photo by Jack Crawford
At 211 feet in height, the structure marks one of several new towers that will help extend Downtown’s density further west across the river. Like 609 W Randolph, 601 W Monroe Street and 640 W Washington Boulevard will not only add to the height of the West Loop Gate neighborhood, but also replace former surface-level parking lots.
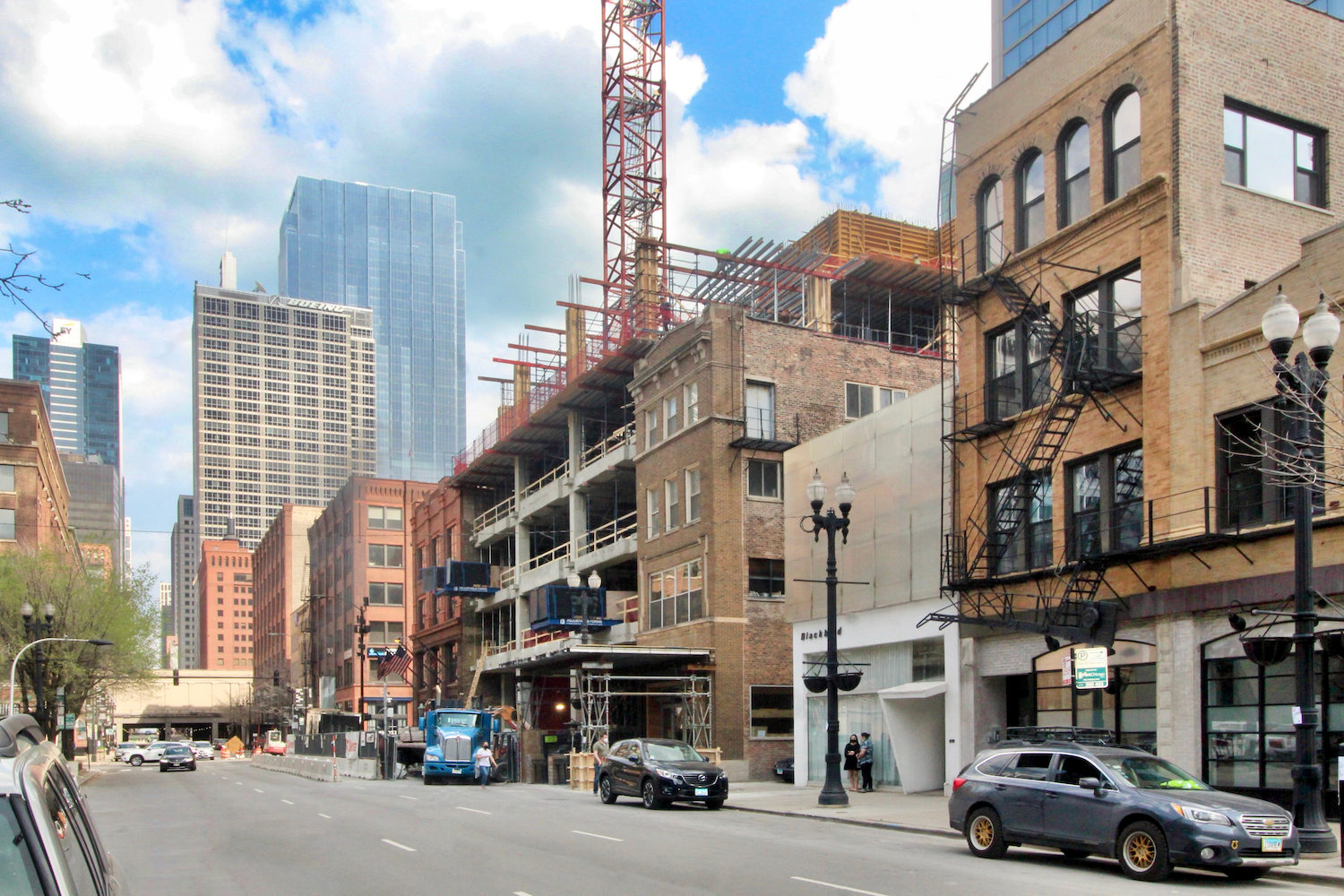
609 W Randolph Street. Photo by Jack Crawford
While full construction permits still require approval, foundation and superstructure permits have been approved. Skender is serving as the general contractor, with an anticipated completion date for 2022.
Subscribe to YIMBY’s daily e-mail
Follow YIMBYgram for real-time photo updates
Like YIMBY on Facebook
Follow YIMBY’s Twitter for the latest in YIMBYnews

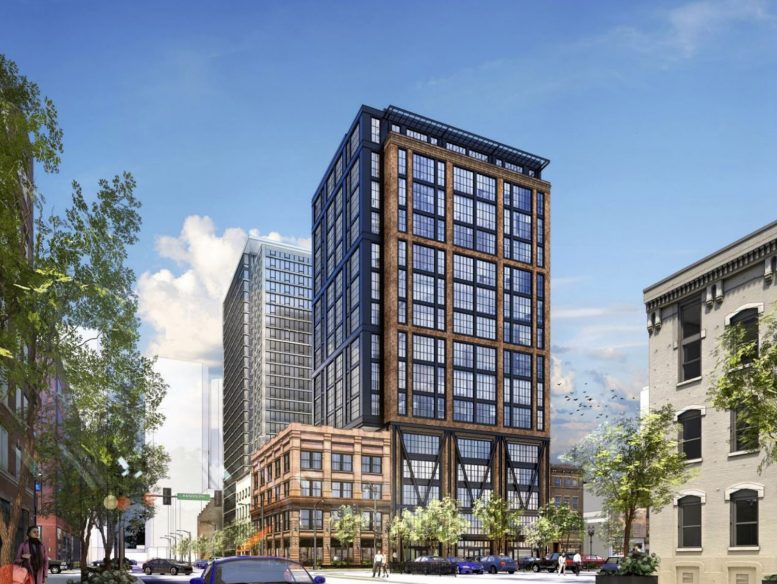
More of this please. No on-site parking is exactly what this city needs more of if we’re ever going to get serious about making a serious contribution towards lowering our carbon emissions.