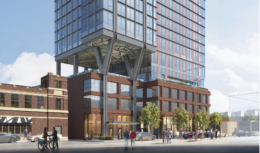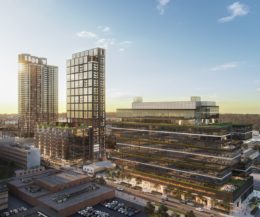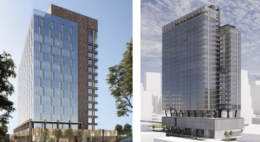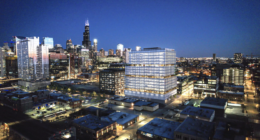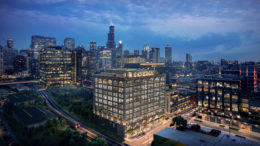Structural Work Rises Above Grade for 160 N Morgan Street in Fulton Market District
Structural work is now above grade for a 30-story apartment building just north of Morgan & Randolph in West Loop’s Fulton Market District. Residing under the address 160 N Morgan Street, this development by Sterling Bay and Ascentris will be one of the tallest towers west of the Kennedy Expressway at a height of 350 feet. Programming will include 282 rental apartments atop two levels of retail within its podium.

