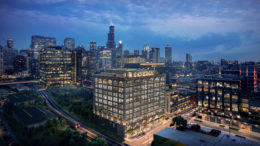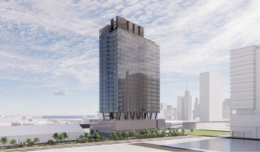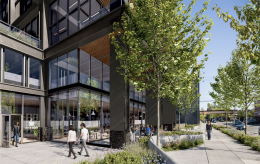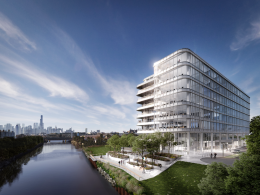Facade Work Spotted on 345 N Morgan Street in Fulton Market District
Brick cladding can be seen for Sterling Bay’s 345 N Morgan Street, an 11-story mixed-use development in Fulton Market. This 200,000-square-foot edifice will house a mix of ground-level retail and offices above. Prior to construction, the site was occupied by a low-rise masonry building. The replacing structure will measure 178 feet in height despite the relatively low floor count.




