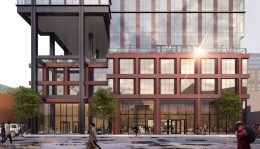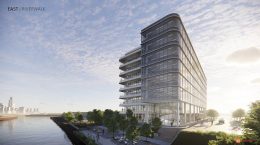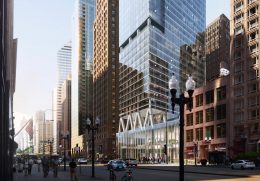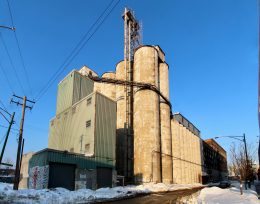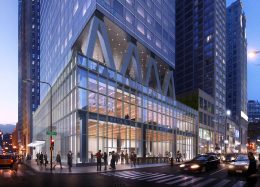Renderings Revealed Mixed-Use Development at 160 N Morgan Street in West Loop
Renderings revealed for a proposed mixed-use development at 160 N Morgan Street in West Loop. Located on a midblock site, the property fronts N Morgan Street between W Randolph Street and W Lake Street. The parcel will be bound by alleyways to the north, south, and west. Sterling Bay is the developer behind the proposal.

